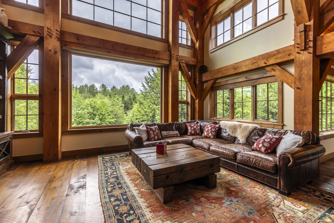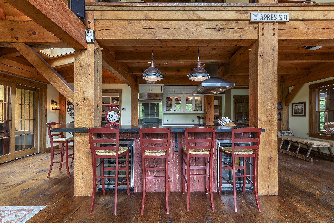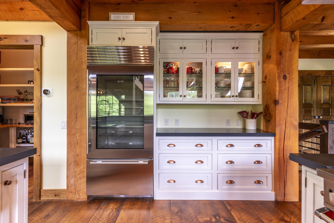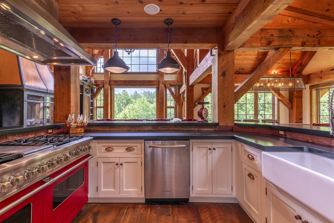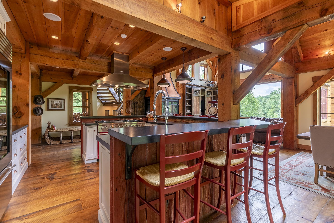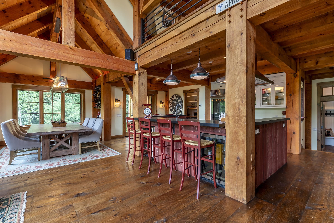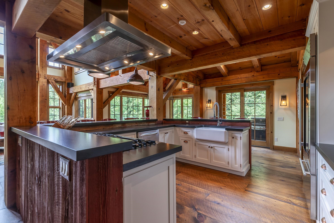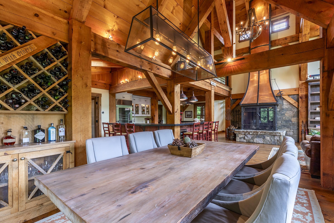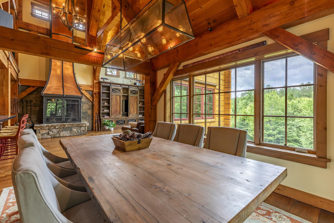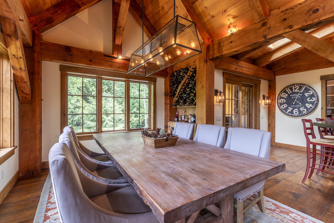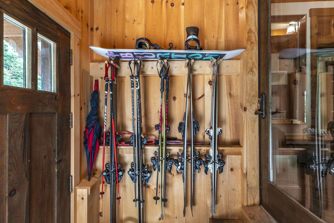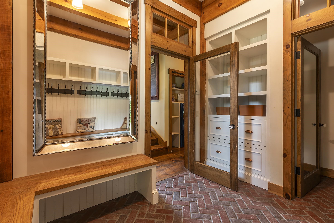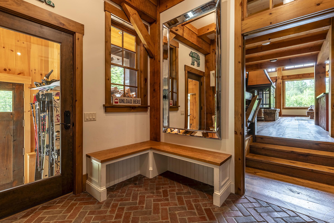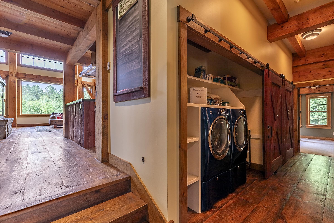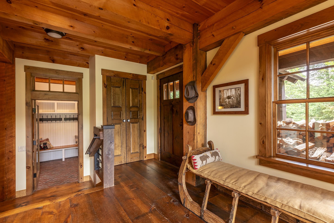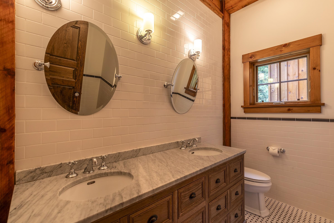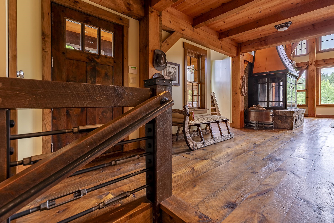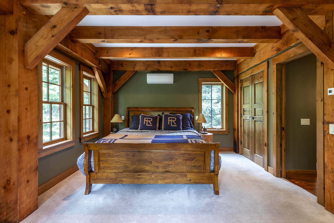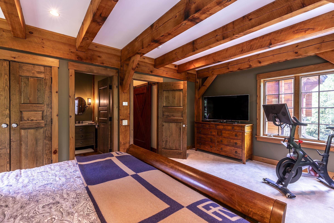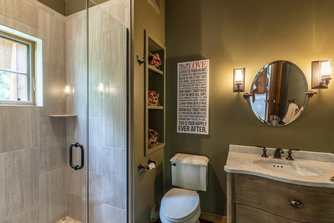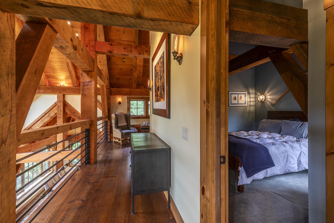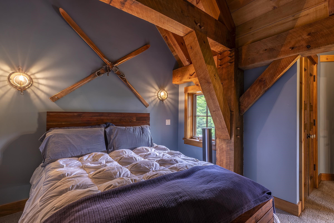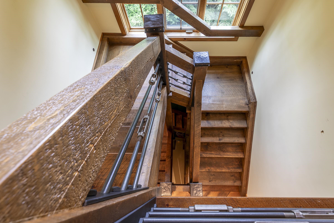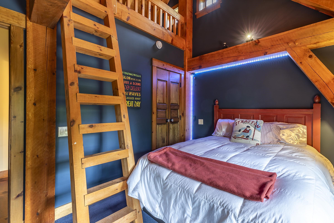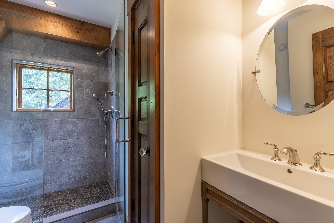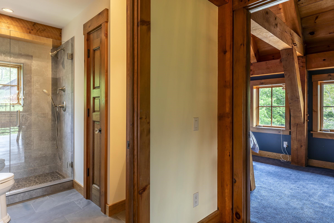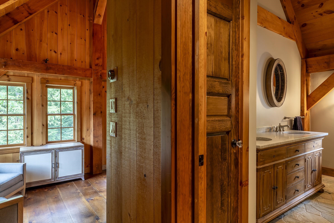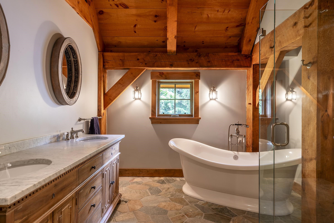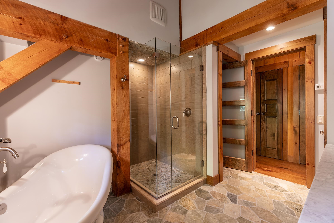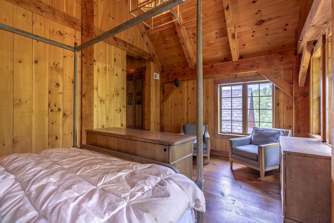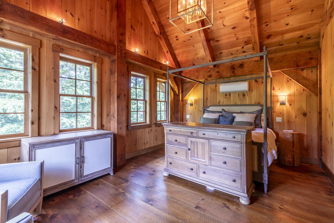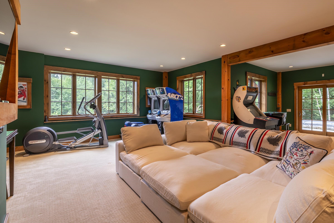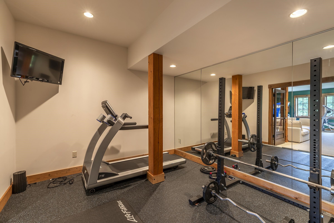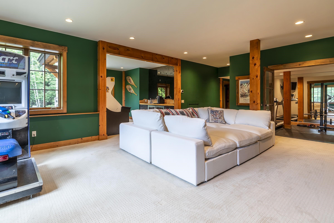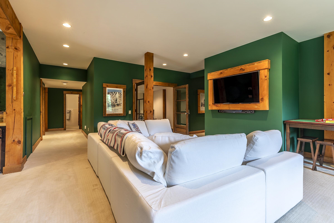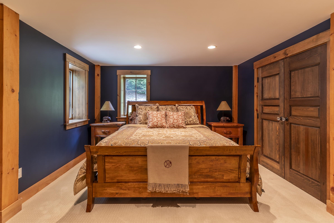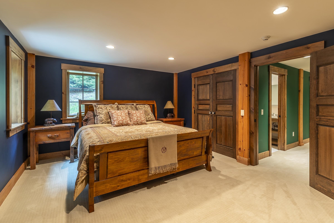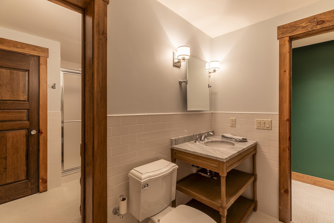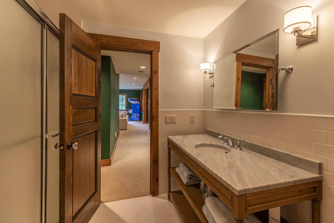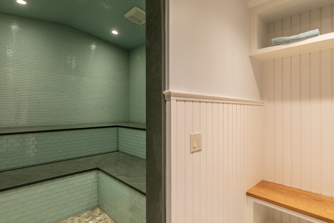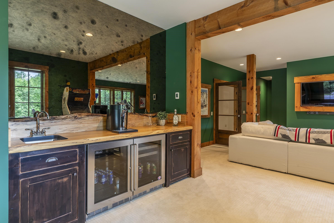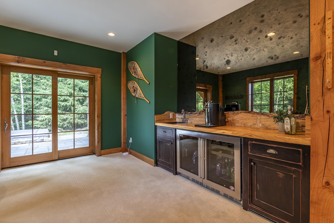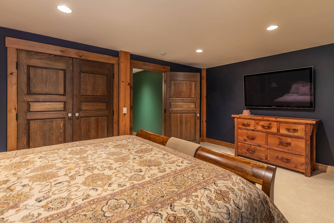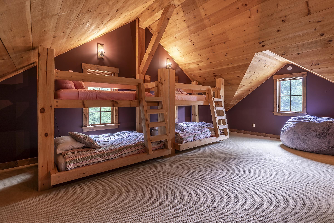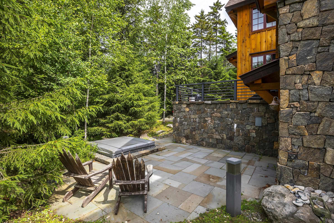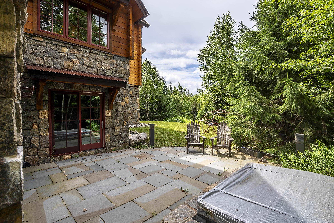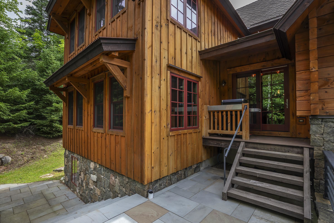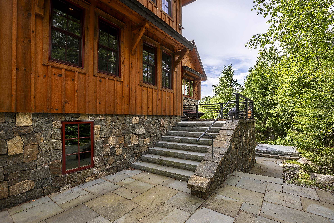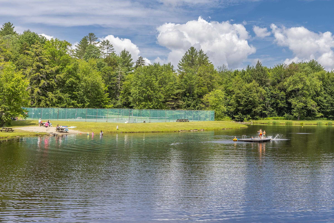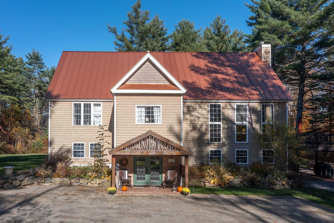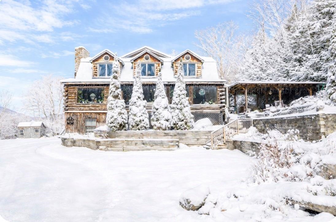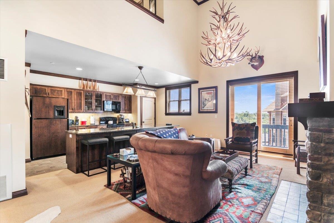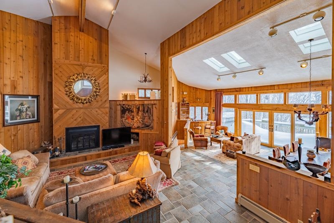1 of 55
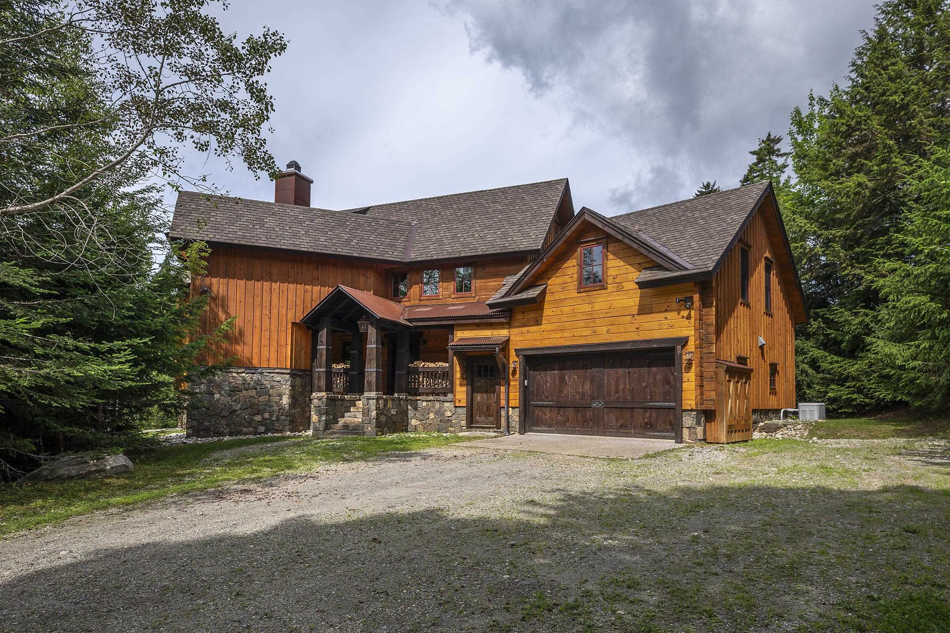
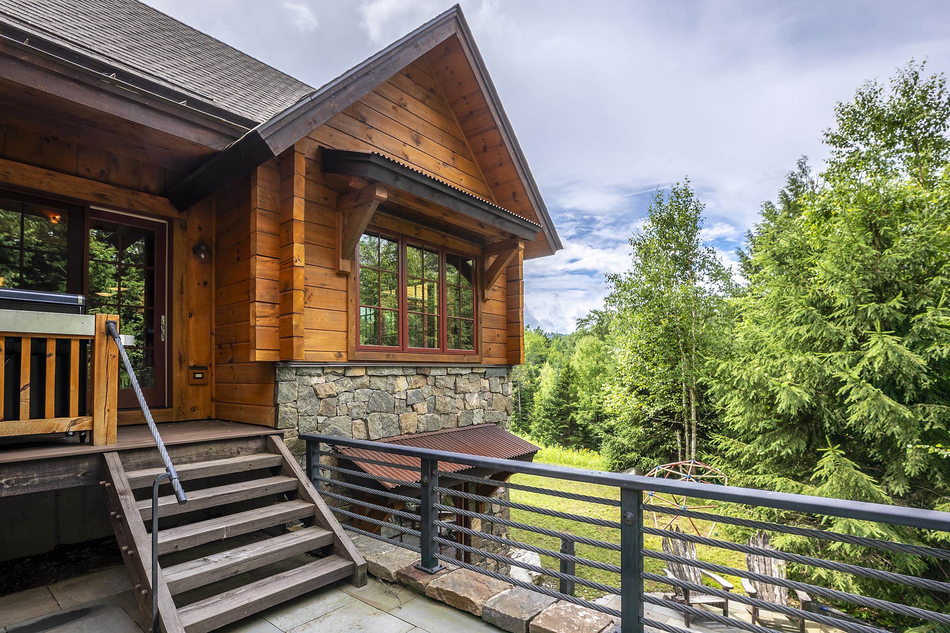
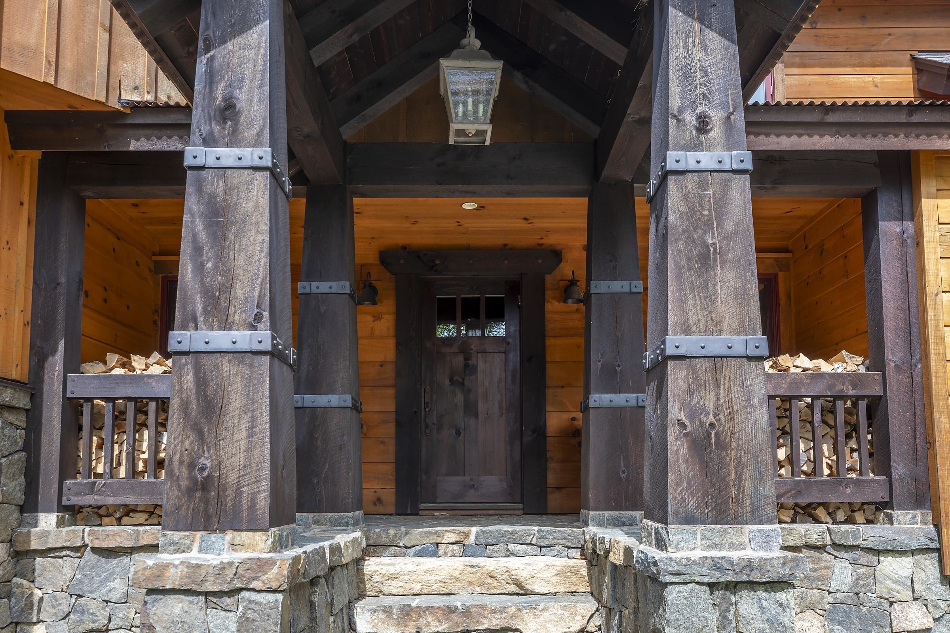
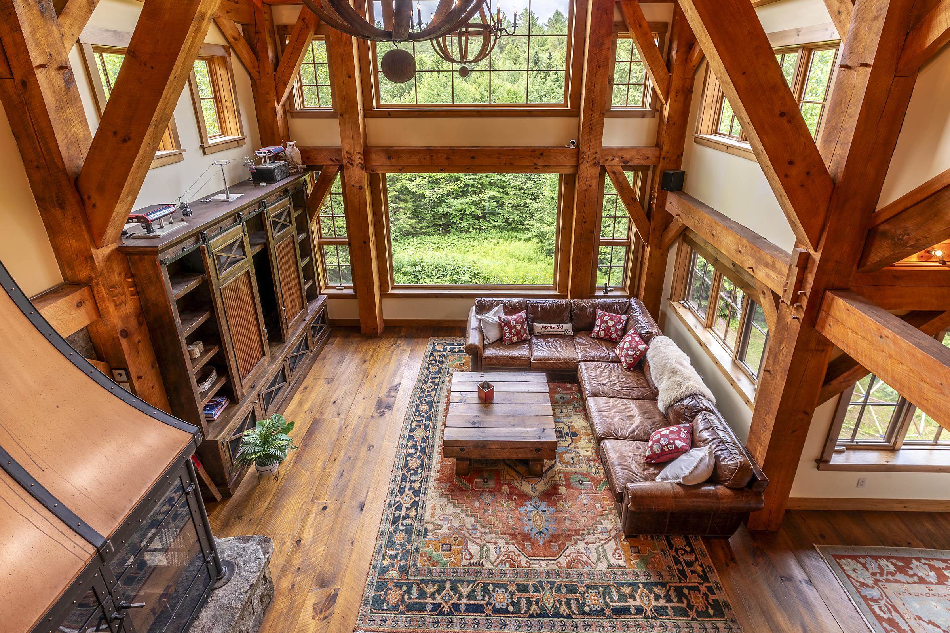
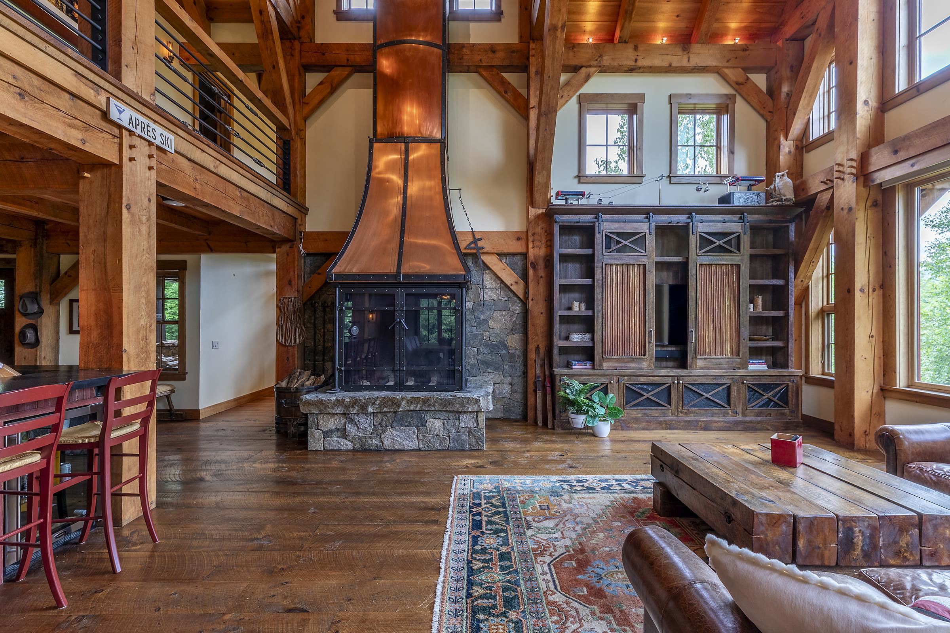
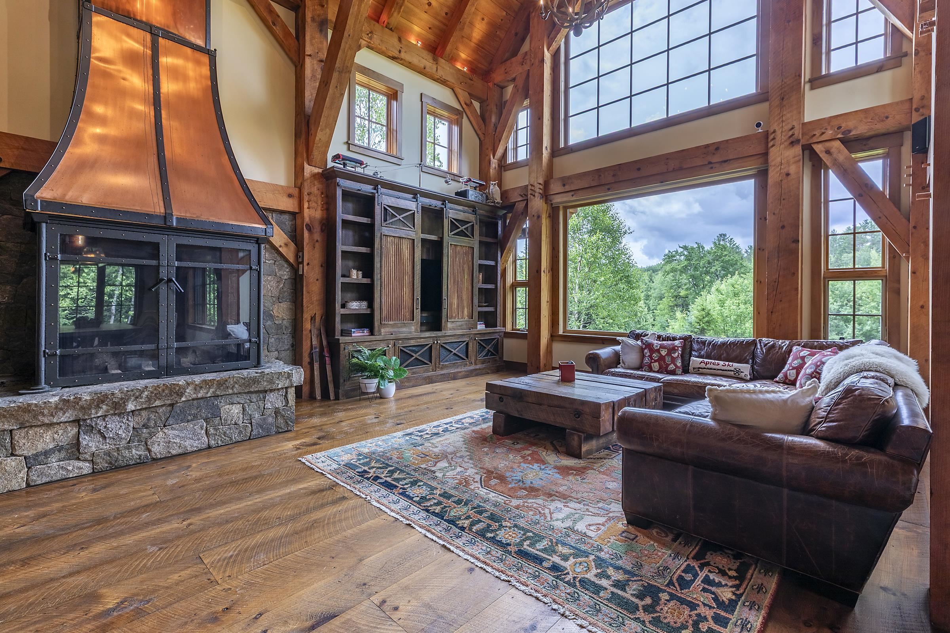
General Property Information
- Property Status:
- Active Under Contract
- Price:
- $2, 225, 000
- Assessed:
- $0
- Assessed Year:
- County:
- VT-Bennington
- Acres:
- 2.66
- Property Type:
- Single Family
- Year Built:
- 2011
- Agency/Brokerage:
- Betsy Wadsworth
Four Seasons Sotheby's Int'l Realty - Bedrooms:
- 4
- Total Baths:
- 5
- Sq. Ft. (Total):
- 5000
- Tax Year:
- 2024
- Taxes:
- $22, 556
- Association Fees:
Custom built Wadsworth Design Build timber-frame mountain retreat blends luxury, craftsmanship, and convenience just minutes from Stratton Mountain Resort. Set on 2.66 acres and spanning 5, 000± square feet, this 4-bedroom, 5-bath home includes two additional sleeping space ideal for hosting friends and family. A grand entry framed by oversized Douglas fir posts welcomes you into a lodge style interior featuring exposed beams, wide plank wood flooring, and a soaring great room anchored by a dramatic stone fireplace with custom copper hood and forged metal. The gourmet kitchen is equipped with a red Wolf range, farmhouse sink, walk in pantry, and expansive windows overlooking the treetops. Retreat to the lower level gym, relax in the spa-inspired steam room, or soak in the outdoor hot tub surrounded by Vermont forest with heated patio. With radiant heat throughout, every detail speaks to year-round comfort and craftsmanship. The home is part of a sought-after community offering a private swimming pond, tennis and pickleball courts, and a shuttle to Stratton Mountain Resort. Whether you’re coming back from skiing, hiking, or enjoying summer lake days, this is Vermont mountain living at its finest.
Interior Features
- # Of Stories:
- 3
- Sq. Ft. (Total):
- 5000
- Sq. Ft. (Above Ground):
- 5000
- Sq. Ft. (Below Ground):
- 0
- Sq. Ft. Unfinished:
- 0
- Rooms:
- 12
- Bedrooms:
- 4
- Baths:
- 5
- Interior Desc:
- Bar, Blinds, Cathedral Ceiling, Dining Area, Wood Fireplace, 1 Fireplace, Furnished, Hearth, Kitchen/Dining, Kitchen/Living, Primary BR w/ BA, Natural Light, Natural Woodwork, Soaking Tub, Walk-in Pantry, Wet Bar, 1st Floor Laundry
- Appliances Included:
- Dishwasher, Dryer, Microwave, Refrigerator, Washer, Wine Cooler, Dual Fuel Range
- Flooring:
- Carpet, Tile, Wood
- Heating Cooling Fuel:
- Water Heater:
- Basement Desc:
- Finished, Full, Walkout
Exterior Features
- Style of Residence:
- Adirondack
- House Color:
- Natural
- Time Share:
- No
- Resort:
- Yes
- Exterior Desc:
- Exterior Details:
- Deck, Hot Tub, Natural Shade, Patio, Covered Porch
- Amenities/Services:
- Land Desc.:
- Country Setting, Deed Restricted, Landscaped, Recreational, Ski Area, Subdivision, Trail/Near Trail, Wooded
- Suitable Land Usage:
- Roof Desc.:
- Metal, Asphalt Shingle
- Driveway Desc.:
- Gravel
- Foundation Desc.:
- Concrete Slab, Stone w/ Skim Coating
- Sewer Desc.:
- Septic Shared, Septic
- Garage/Parking:
- Yes
- Garage Spaces:
- 1
- Road Frontage:
- 0
Other Information
- List Date:
- 2025-07-13
- Last Updated:


