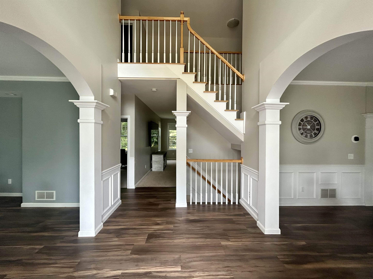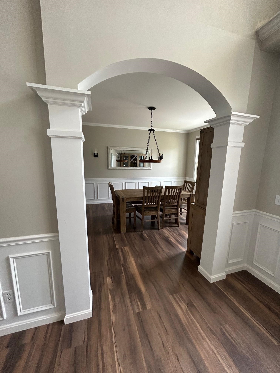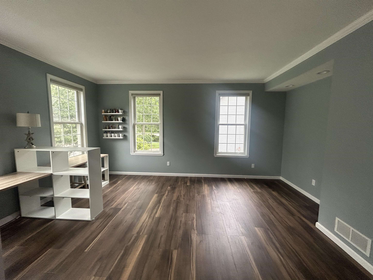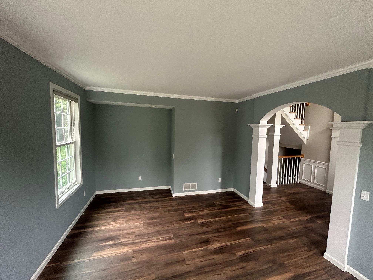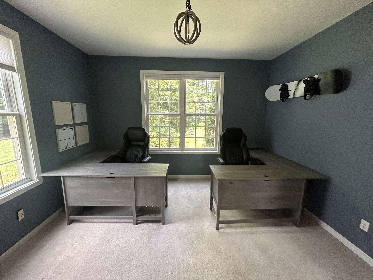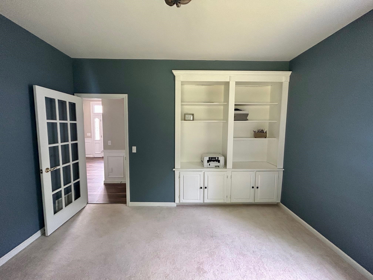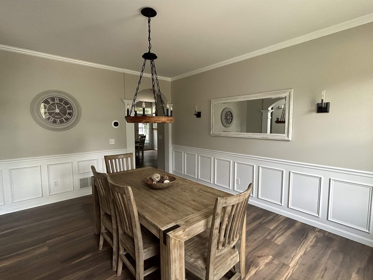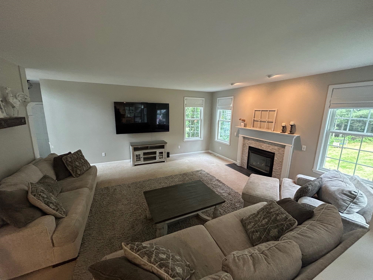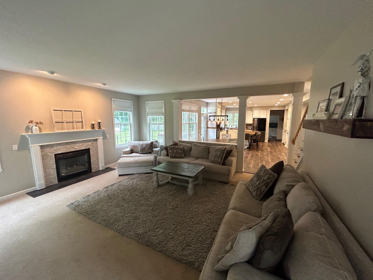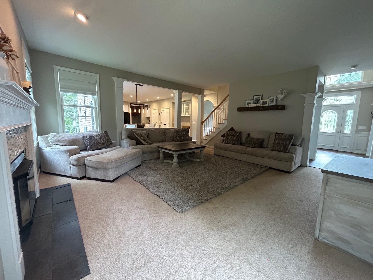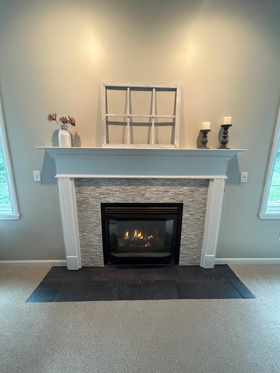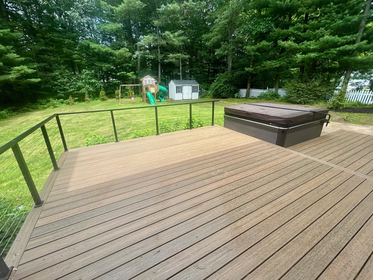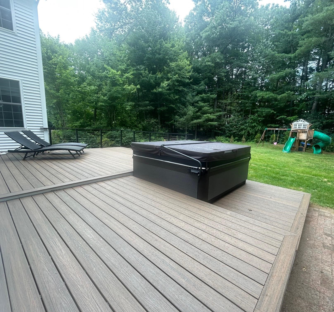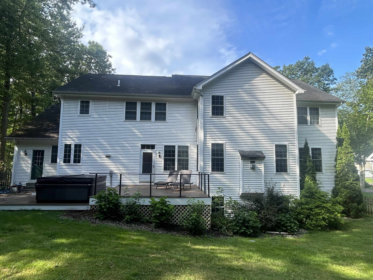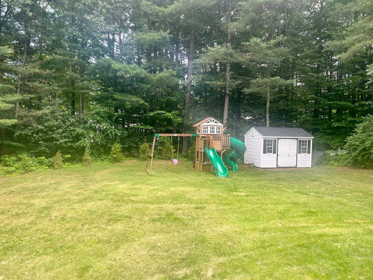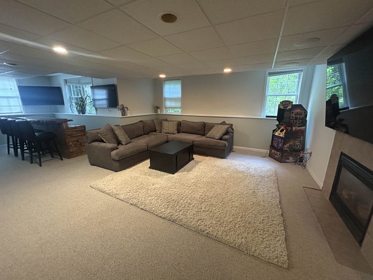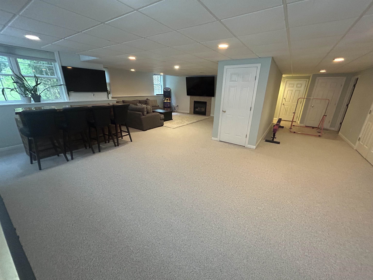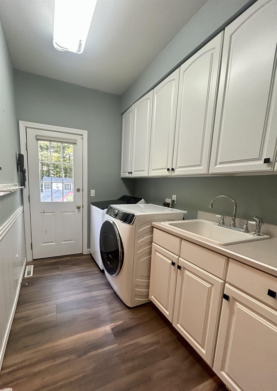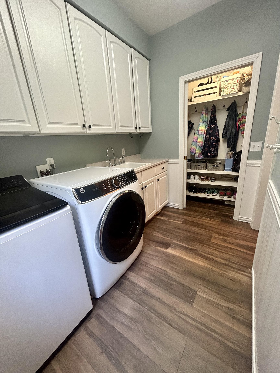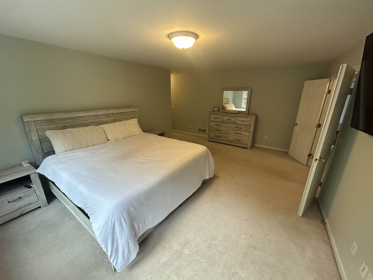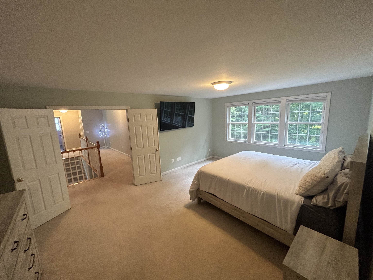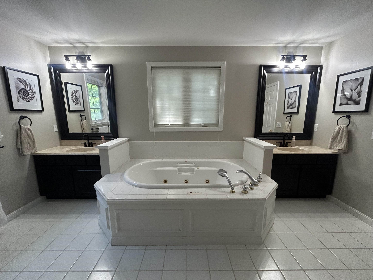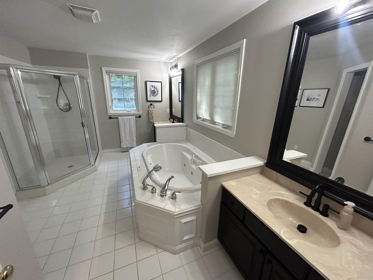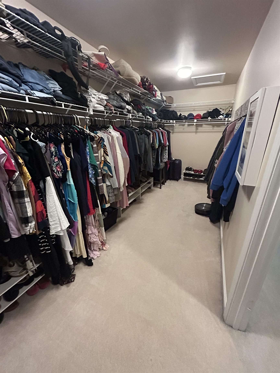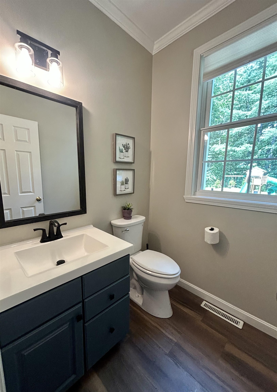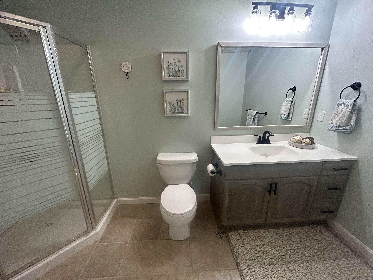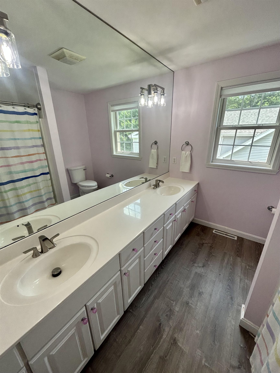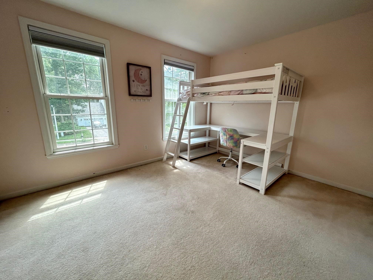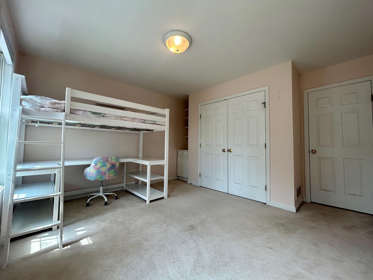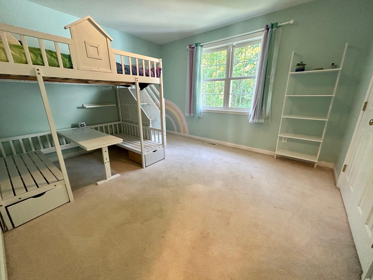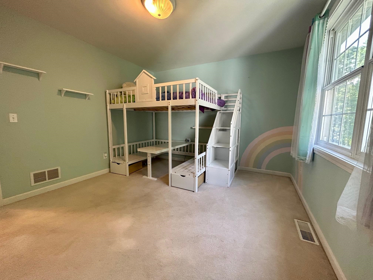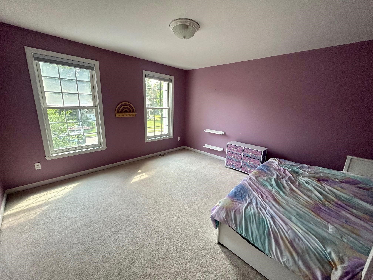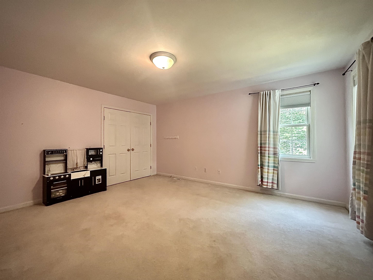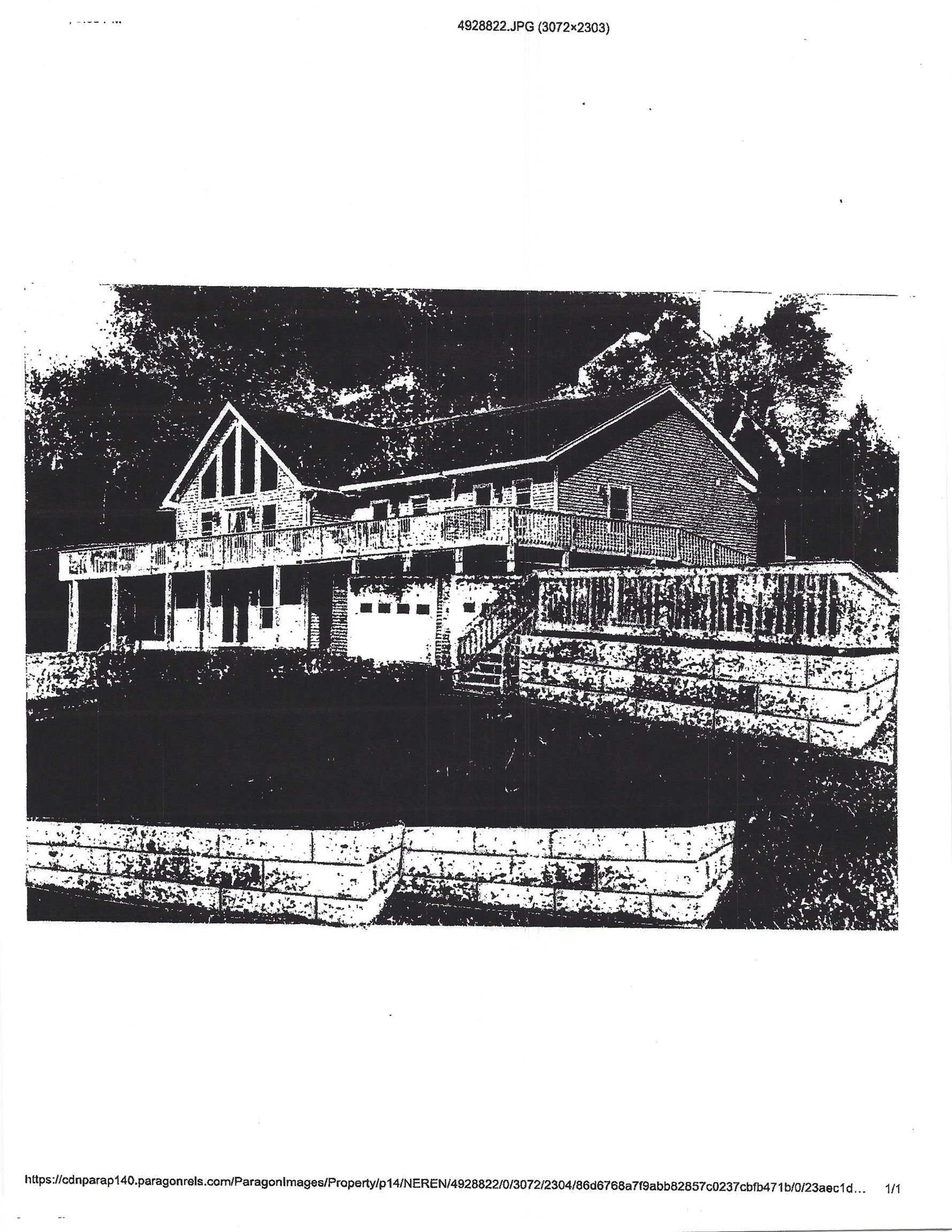1 of 39
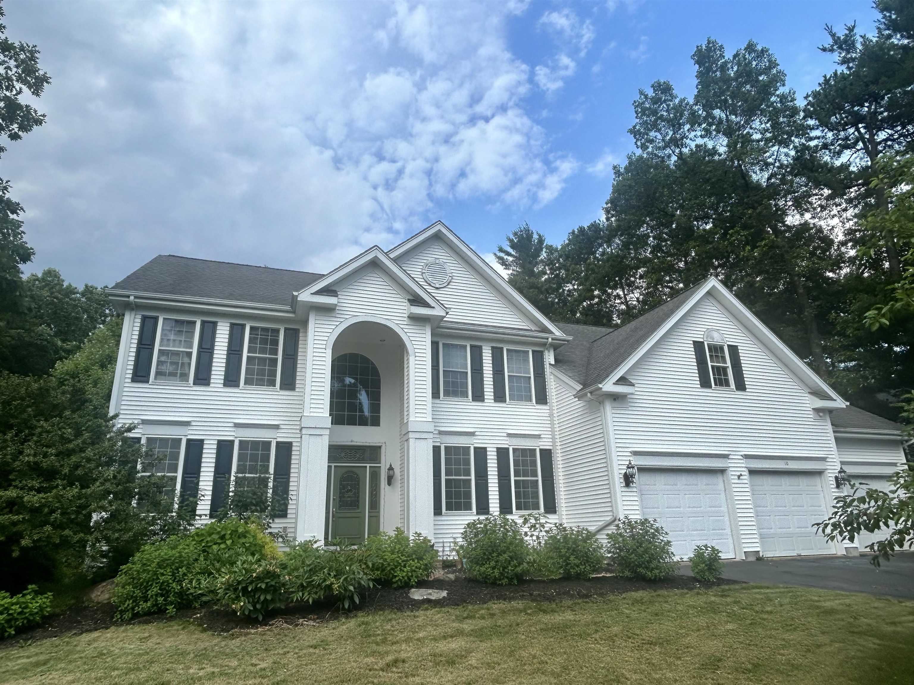
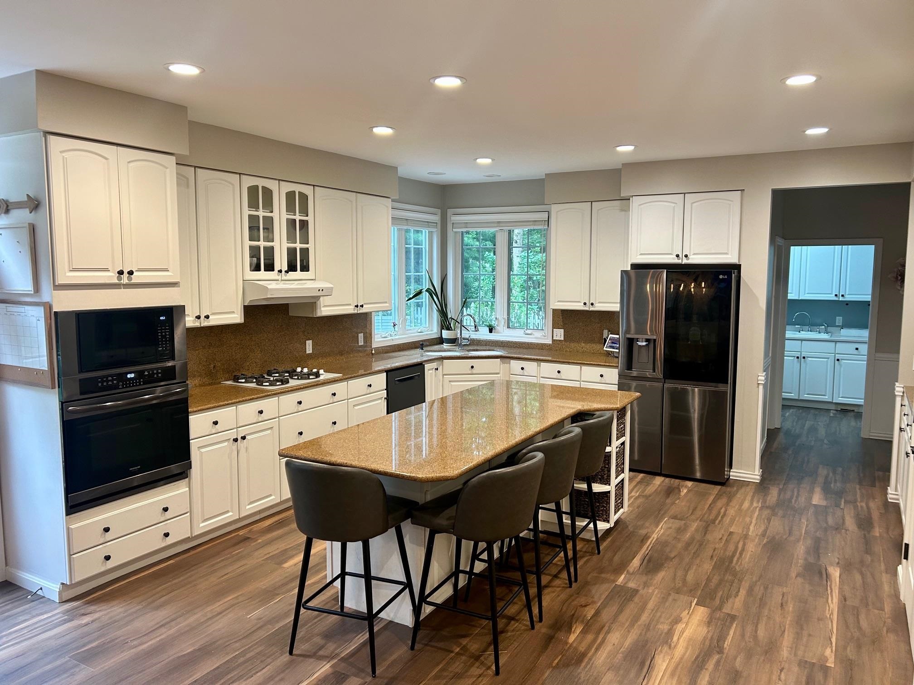
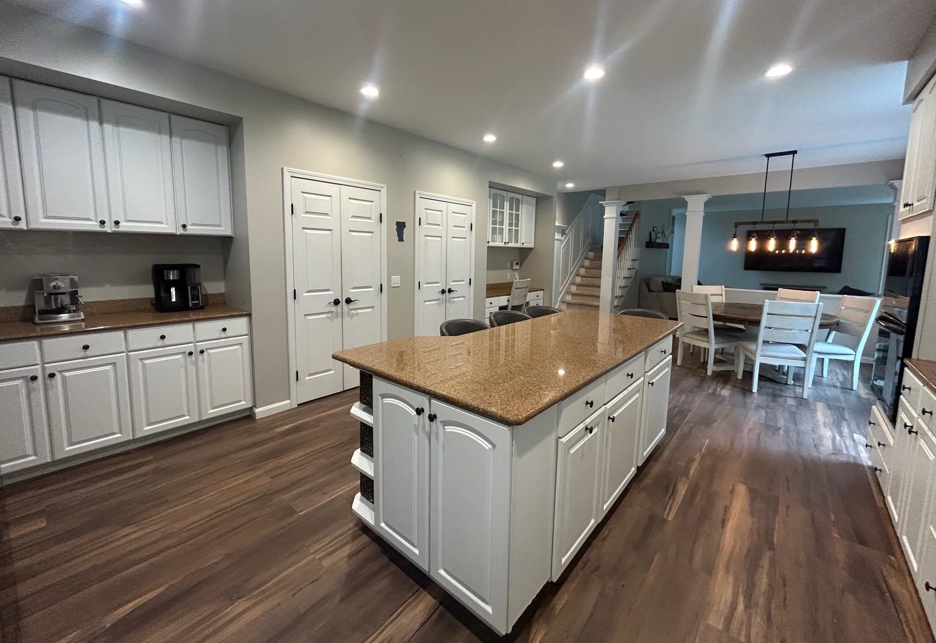
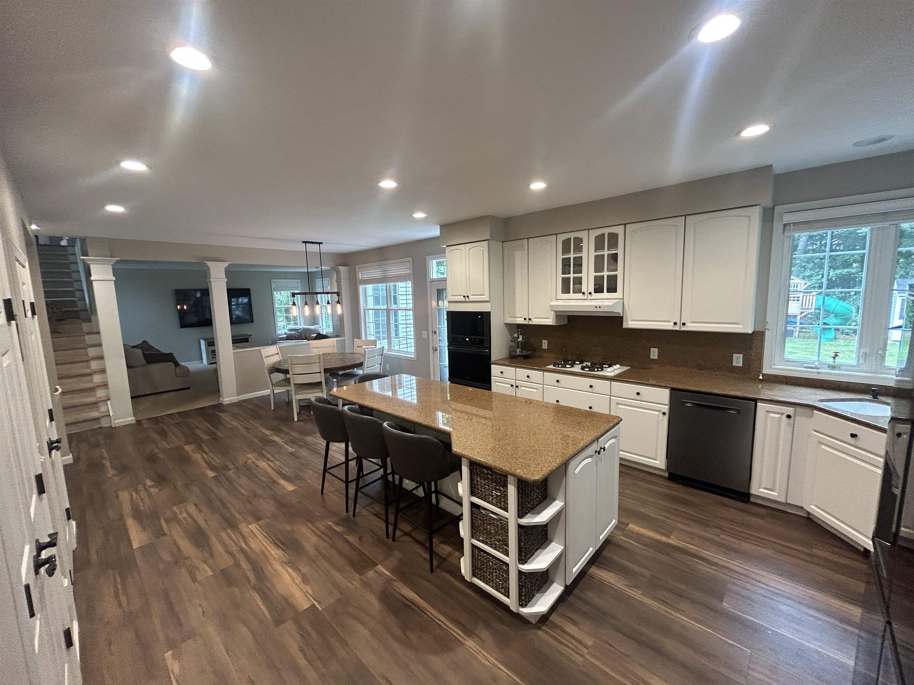
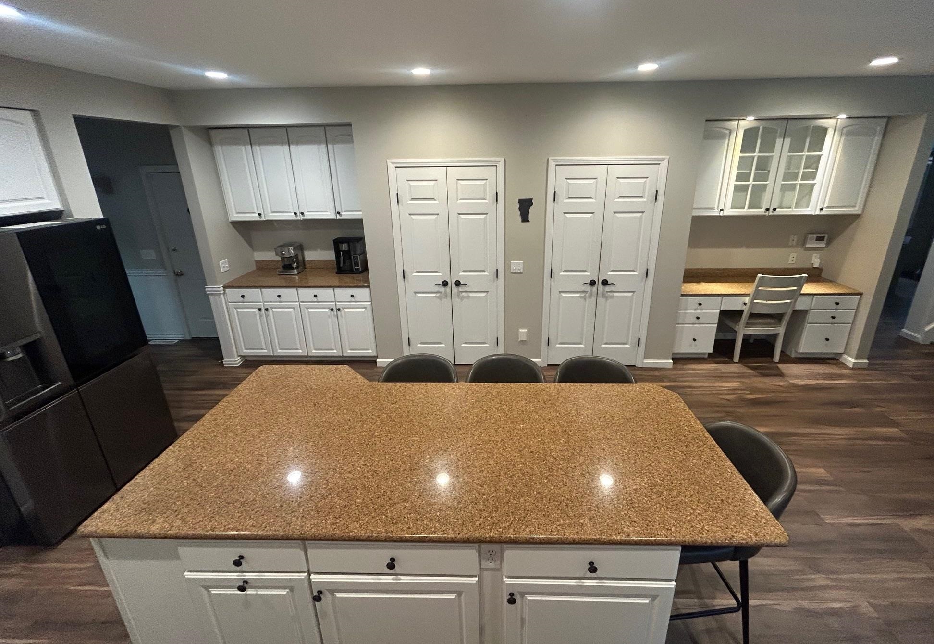
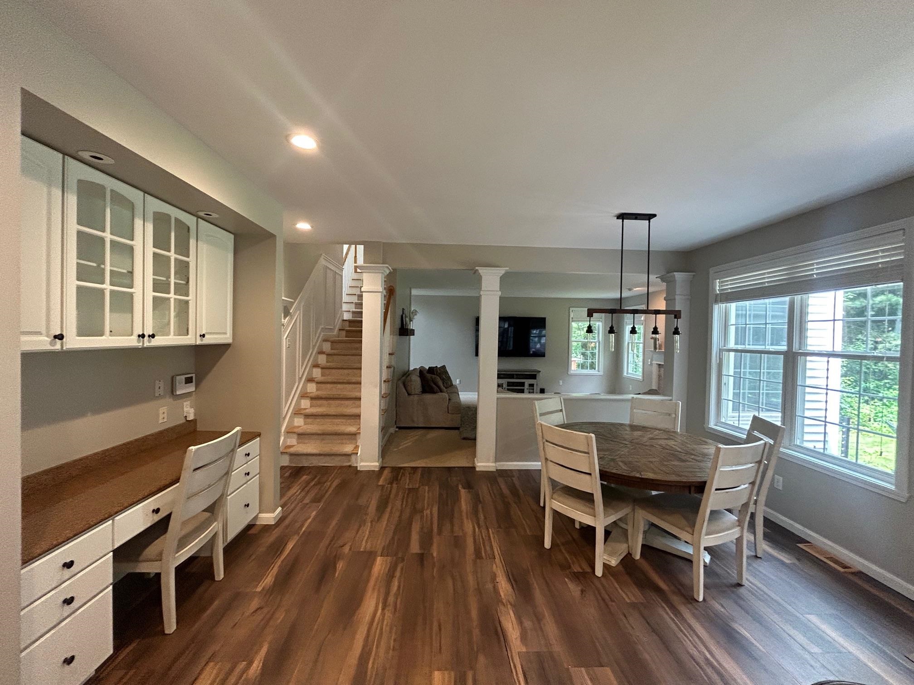
General Property Information
- Property Status:
- Active Under Contract
- Price:
- $975, 000
- Assessed:
- $541, 000
- Assessed Year:
- 2024
- County:
- VT-Chittenden
- Acres:
- 0.48
- Property Type:
- Single Family
- Year Built:
- 1999
- Agency/Brokerage:
- Kris Lippi
Get Listed Realty - Bedrooms:
- 5
- Total Baths:
- 4
- Sq. Ft. (Total):
- 4863
- Tax Year:
- 2024
- Taxes:
- $14, 867
- Association Fees:
Elegance and warmth welcome you into this beautiful home in the sought-after Lang Farm Woodlands Glen neighborhood! Sunlight streams into the grand two-story foyer and invites you into this spacious 5-bedroom, 4-bath home with an attached 3-car garage. As you tour this stylish home, boasting 9' ceilings on the main floor, you'll experience the perfect combination of cozy and formal rooms for day-to-day living and special occasions. The heart of the home is the very large gourmet kitchen and living room with gas fireplace and an open, modern floor plan - you can easily see why this area of the house is so special. The finished basement boasts 1, 200 sq. ft. of living space, gas fireplace, a giant storage room/workshop, and 3/4 bath. Daylight windows bring plenty of sunlight into the basement! Situated on a generously-sized lot, this magnificent home has mature landscaping and a fully fenced-in backyard with a brand new huge Trex deck and patio offering a private outdoor oasis! Don't miss this opportunity to own a home with an abundance of space both inside and out. Located in a great neighborhood close to the Essex Experience, recreation paths, schools, and a short commute to Burlington and the airport. List of recent upgrades: - Brand New (Just finished 7/9) 28'x16' Trex Deck - New HRV Filtration Unit. It circulates fresh air into the central air conditioning system and filters the air! - New paint throughout! - New Shed - New refrigerator, dishwasher, washer and dryer
Interior Features
- # Of Stories:
- 2
- Sq. Ft. (Total):
- 4863
- Sq. Ft. (Above Ground):
- 3606
- Sq. Ft. (Below Ground):
- 1257
- Sq. Ft. Unfinished:
- 576
- Rooms:
- 12
- Bedrooms:
- 5
- Baths:
- 4
- Interior Desc:
- Blinds, Dining Area, 2 Fireplaces, Kitchen Island, 1st Floor Laundry, Common Heating/Cooling
- Appliances Included:
- ENERGY STAR Qual Dishwshr, Disposal, ENERGY STAR Qual Dryer, Microwave, Wall Oven, Refrigerator, ENERGY STAR Qual Washer, Gas Stove, Exhaust Fan
- Flooring:
- Carpet, Ceramic Tile, Vinyl
- Heating Cooling Fuel:
- Water Heater:
- Basement Desc:
- Daylight, Finished, Insulated, Exterior Stairs, Interior Stairs, Storage Space, Walkout
Exterior Features
- Style of Residence:
- Colonial
- House Color:
- Time Share:
- No
- Resort:
- No
- Exterior Desc:
- Exterior Details:
- Full Fence, Garden Space, Patio, Playground, Shed, Window Screens
- Amenities/Services:
- Land Desc.:
- Curbing, Landscaped, Subdivision
- Suitable Land Usage:
- Roof Desc.:
- Asphalt Shingle
- Driveway Desc.:
- Paved
- Foundation Desc.:
- Concrete
- Sewer Desc.:
- Public
- Garage/Parking:
- Yes
- Garage Spaces:
- 3
- Road Frontage:
- 105
Other Information
- List Date:
- 2025-07-14
- Last Updated:


