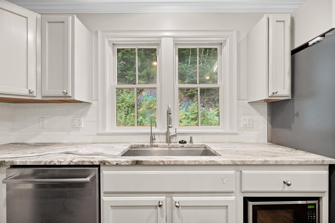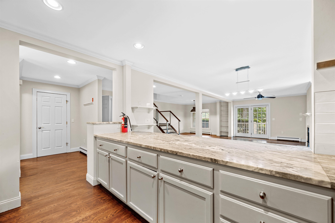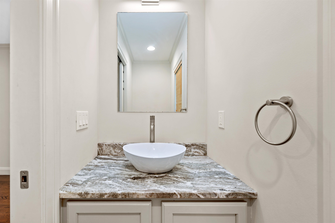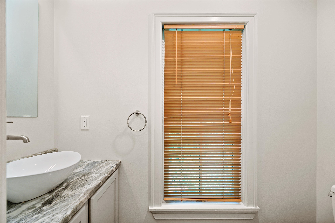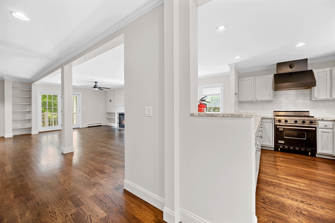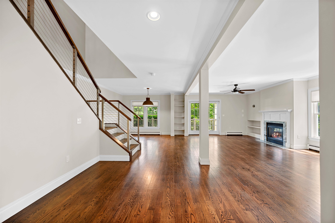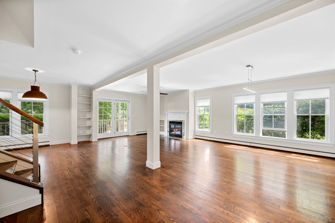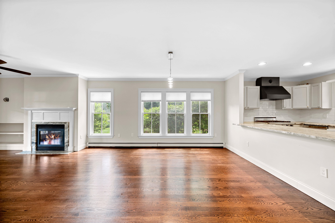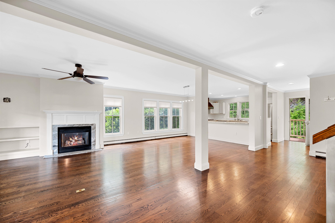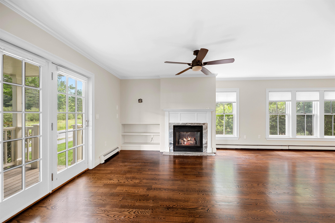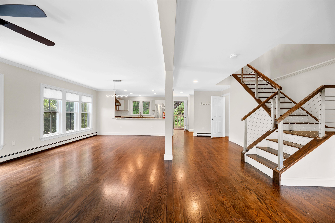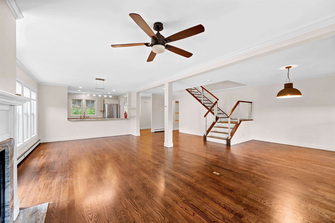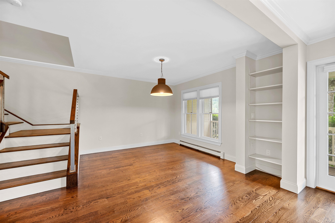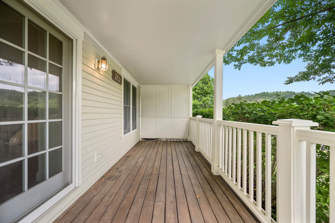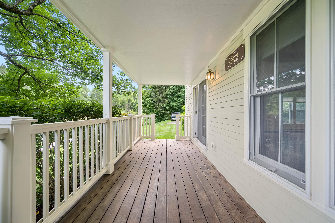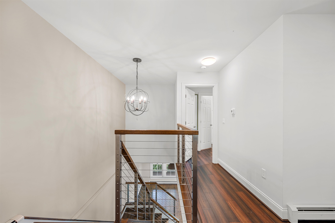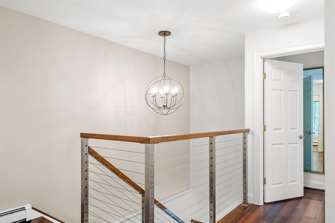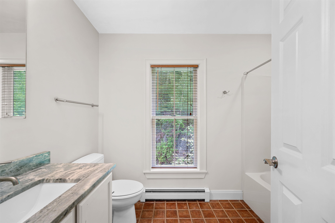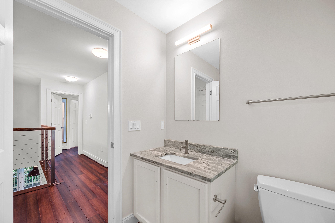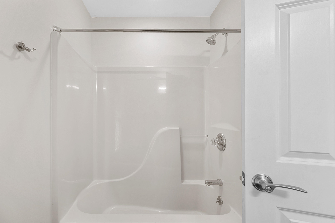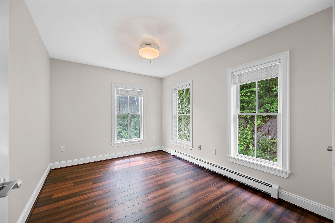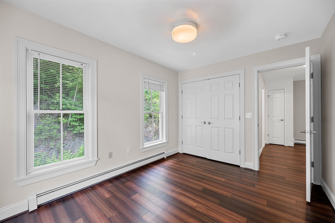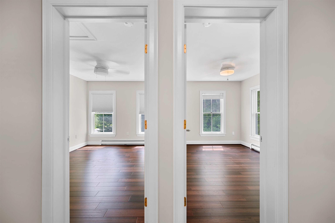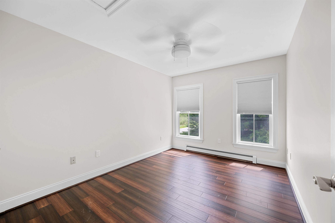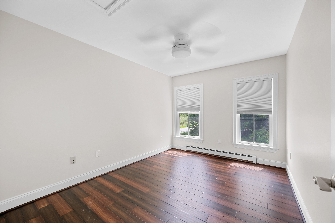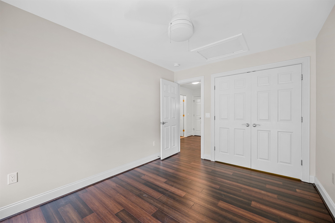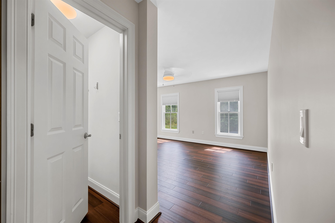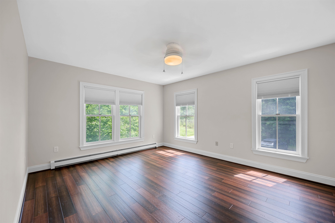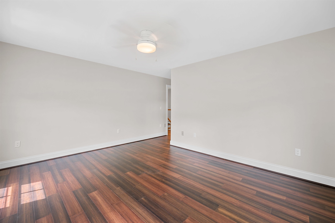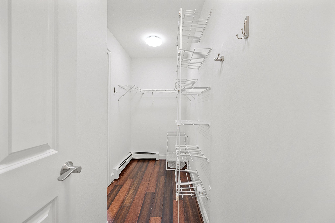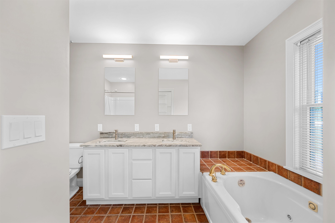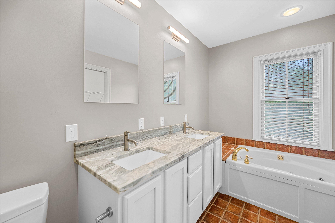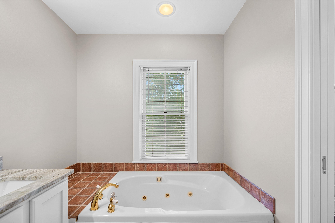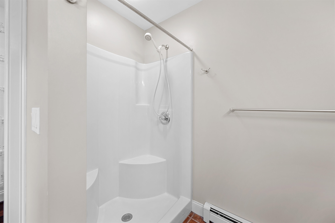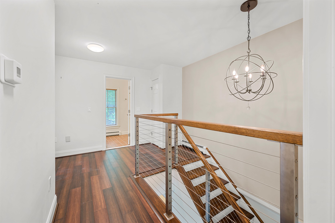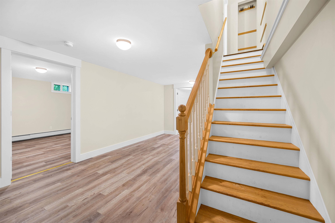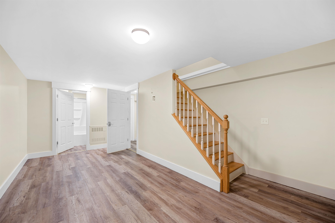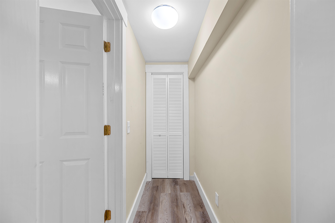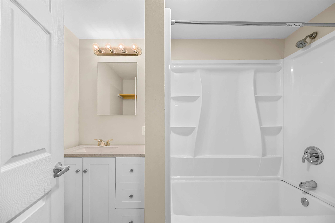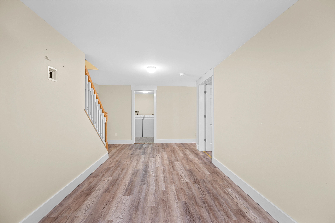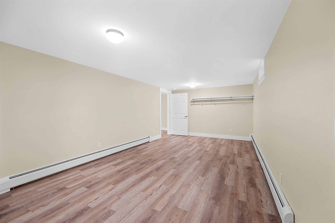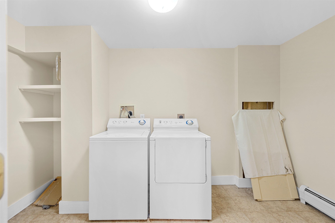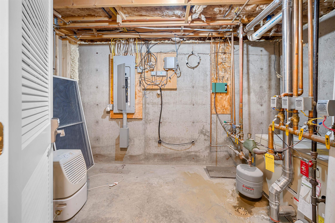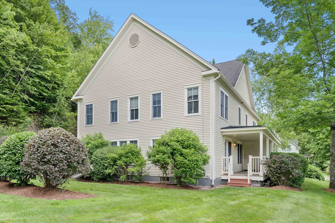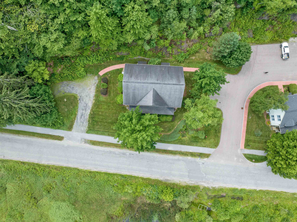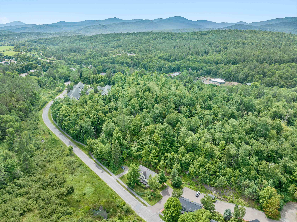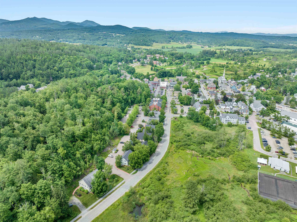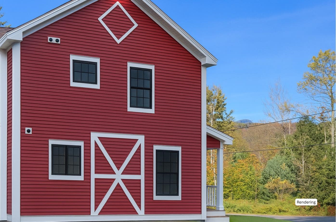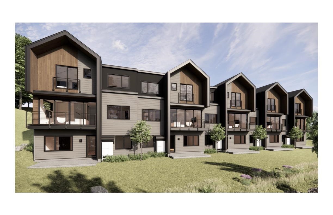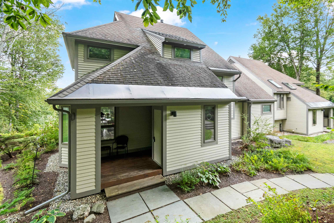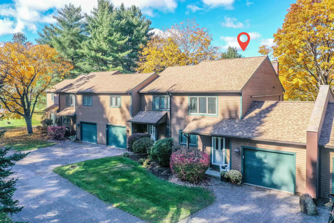1 of 53
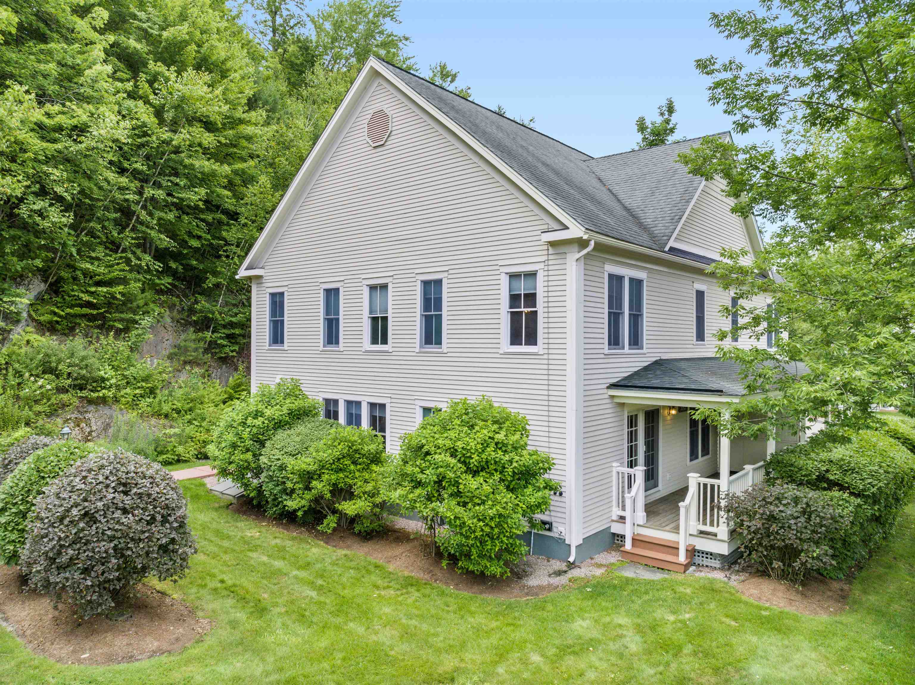
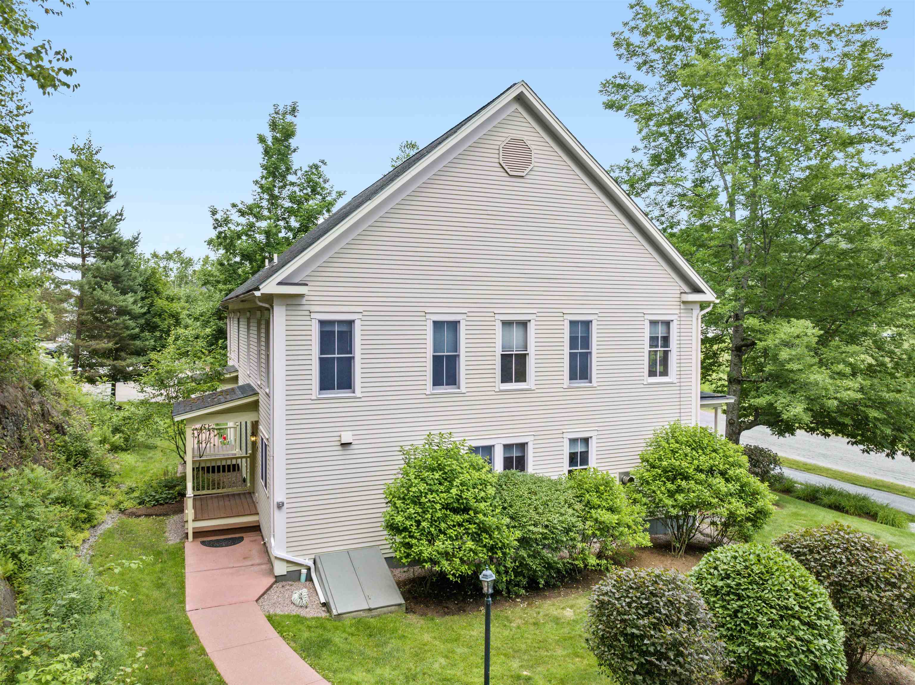
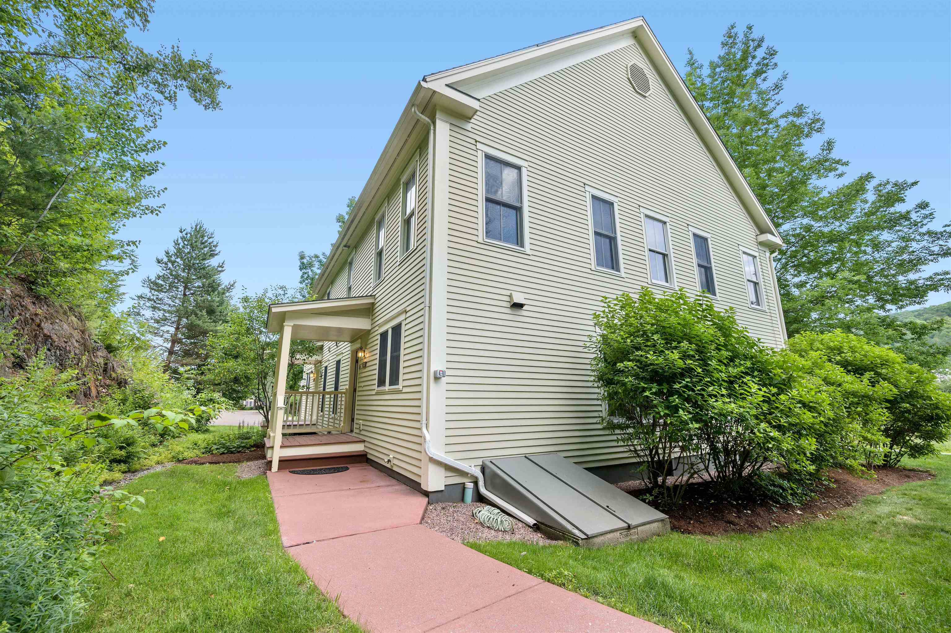
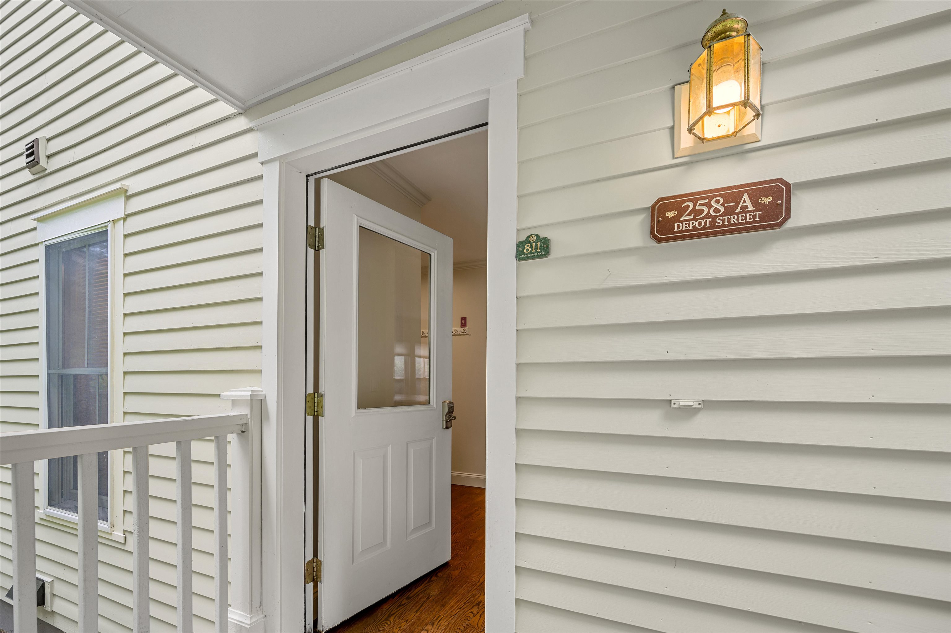
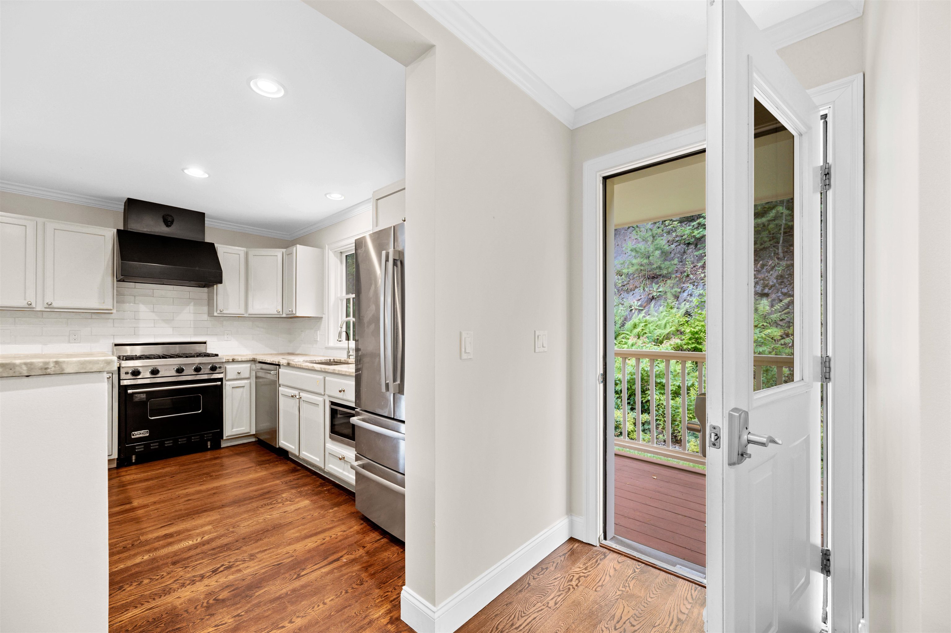
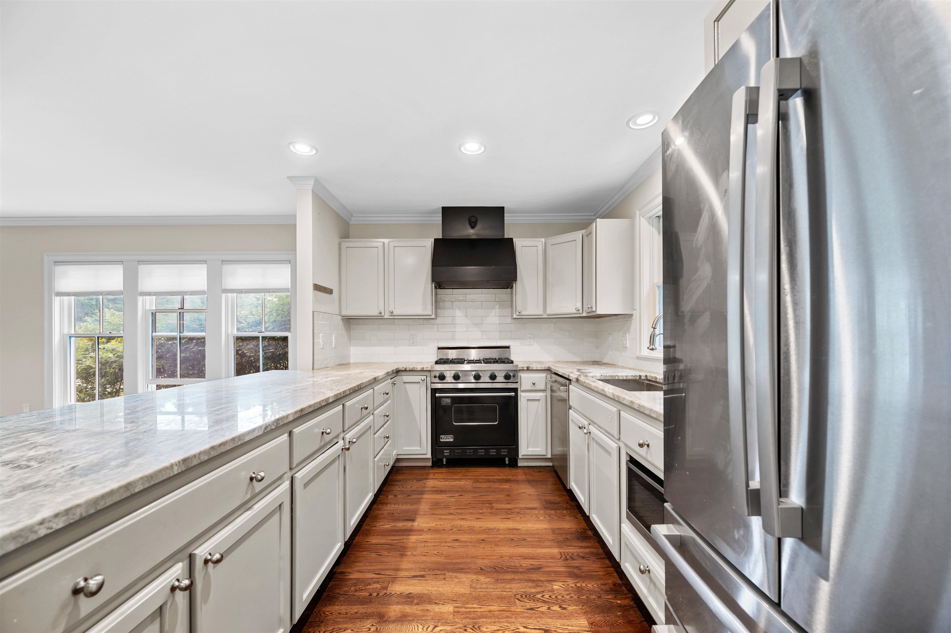
General Property Information
- Property Status:
- Active
- Price:
- $1, 150, 000
- Unit Number
- A aka Unit 11
- Assessed:
- $837, 800
- Assessed Year:
- 2024
- County:
- VT-Lamoille
- Acres:
- 1.77
- Property Type:
- Condo
- Year Built:
- 2001
- Agency/Brokerage:
- Roy Clark
Pall Spera Company Realtors-Stowe
roy.clark@pallspera.com - Cooperation Fee:
- 2.50%*
- Bedrooms:
- 3
- Total Baths:
- 4
- Sq. Ft. (Total):
- 2388
- Tax Year:
- 2025
- Taxes:
- $11, 209
- Association Fees:
A charming New England town-home adjacent to the Green Mountain Inn located in the heart of Stowe Village. It is ideal as an investment for your family’s use or rental income. Currently it is the last unit on the property. The main entrance is through the back side of the unit into a foyer with closet plus ample wall space storage for ski equipment or hiking gear. As it is unfurnished, a buyer is at liberty to select a decor to their likely. There are areas totaling 515 +/- square feet for suggested use as a dining area, living room with a gas fireplace and possibly a den. All have 9’ ceilings. The second floor offers a master bedroom suite with full bathroom, and 2 bedrooms sleeping up to 4 people as well as another full bath. The 20’ x 7’ covered porch is accessible from the living room, parking area and the side walking passing. The basement offers two options for storage and family room, a full bathroom, laundry and furnace rooms. The access for the basement is through the house or from the outside. Main Street is a walk away for banks, clothing stores, art galleries, bars and restaurants and the shuttle bus up to Stowe Mt. Resort. This townhouse offers comfortable living in a prime Stowe Village location, combining New England charm with modern convenience and space. Association Fees paid Semi-Annually ($3, 764.43 each) are billed for January and July payment. Currently they total $7, 528.86. The Seller has a Right of First Refusal.
Interior Features
- # Of Stories:
- 2
- Sq. Ft. (Total):
- 2388
- Sq. Ft. (Above Ground):
- 1872
- Sq. Ft. (Below Ground):
- 516
- Sq. Ft. Unfinished:
- 420
- Rooms:
- 7
- Bedrooms:
- 3
- Baths:
- 4
- Interior Desc:
- Ceiling Fan, Dining Area, Gas Fireplace, Kitchen/Dining, LED Lighting, Living/Dining, Primary BR w/ BA, Natural Light, Security, Indoor Storage, Basement Laundry
- Appliances Included:
- Dishwasher, Dryer, Range Hood, Microwave, Gas Range, Refrigerator, Washer
- Flooring:
- Carpet, Laminate, Tile
- Heating Cooling Fuel:
- Water Heater:
- Basement Desc:
- Bulkhead, Concrete Floor, Finished, Full, Exterior Stairs, Storage Space, Interior Access, Basement Stairs
Exterior Features
- Style of Residence:
- Duplex, End Unit
- House Color:
- Time Share:
- No
- Resort:
- Yes
- Exterior Desc:
- Exterior Details:
- Trash, Deck, Natural Shade, Covered Porch, Window Screens
- Amenities/Services:
- Land Desc.:
- Country Setting, Landscaped, Level, PRD/PUD, Sidewalks, In Town, Near Shopping, Near Skiing, Neighborhood
- Suitable Land Usage:
- Residential
- Roof Desc.:
- Shingle
- Driveway Desc.:
- Gravel, Right-Of-Way (ROW)
- Foundation Desc.:
- Poured Concrete
- Sewer Desc.:
- Metered, Public
- Garage/Parking:
- No
- Garage Spaces:
- 0
- Road Frontage:
- 232
Other Information
- List Date:
- 2025-07-14
- Last Updated:
- 2025-11-13 15:17:54
All cooperation fees must be agreed upon in writing in a fully executed Commission Allocation Agreement and will be paid at closing. These cooperation fees are negotiated solely between an agent and client and are not fixed, pre-established or controlled.


