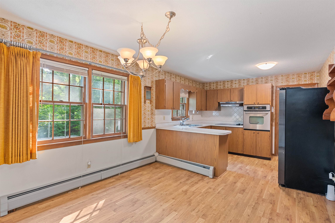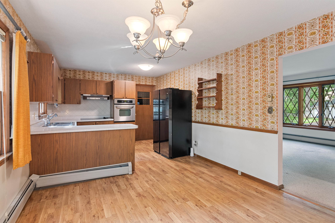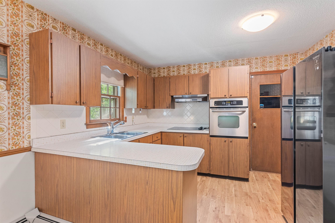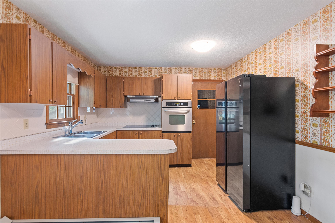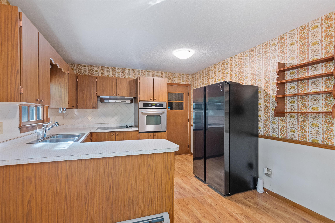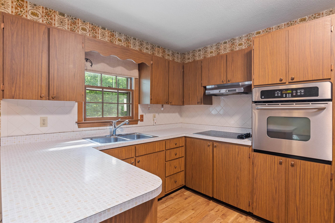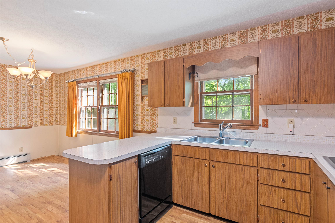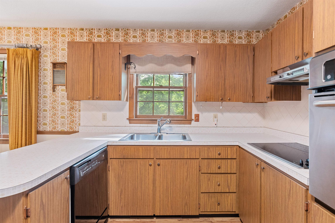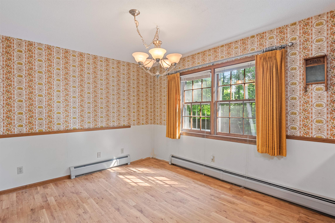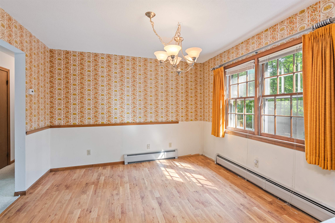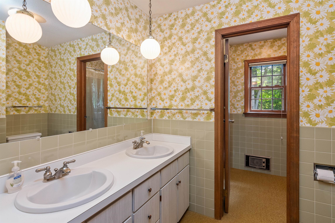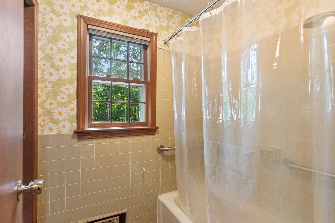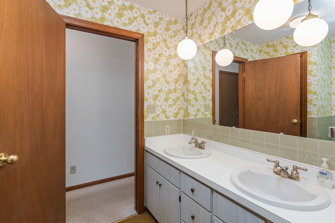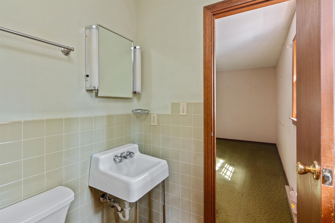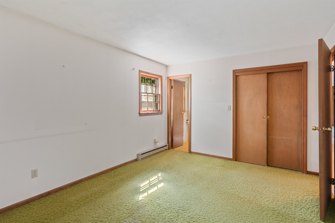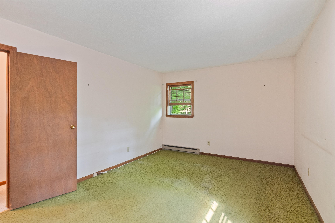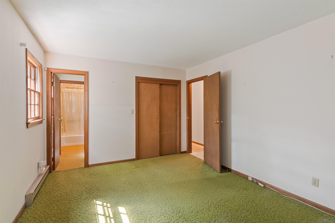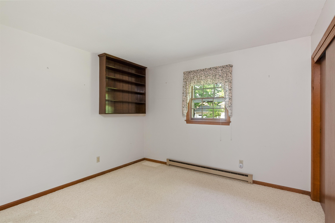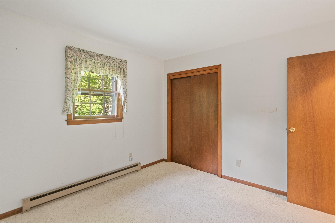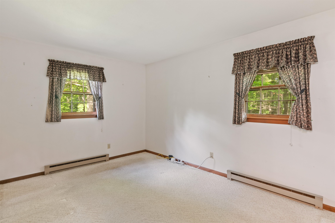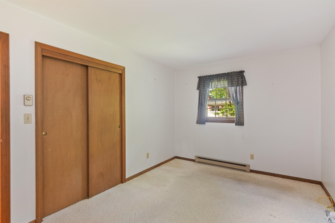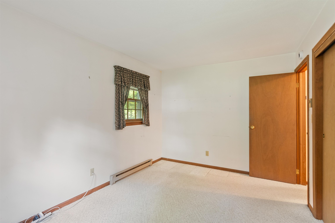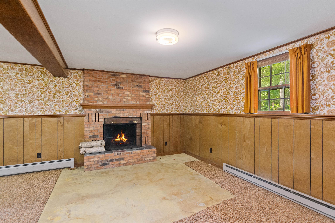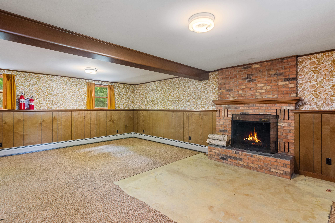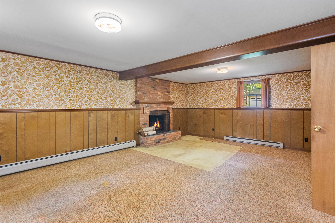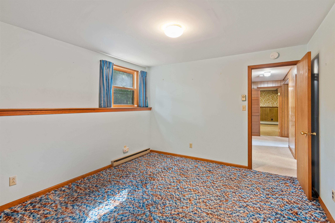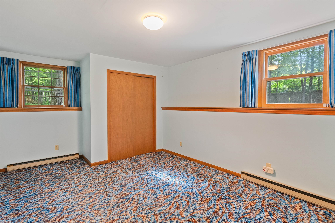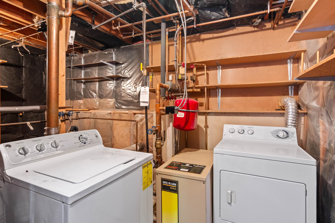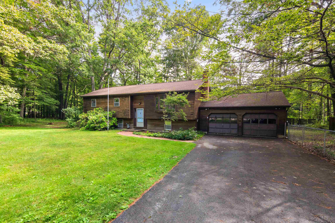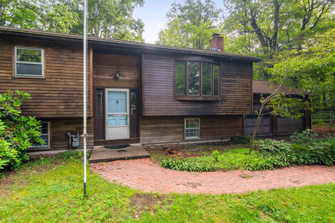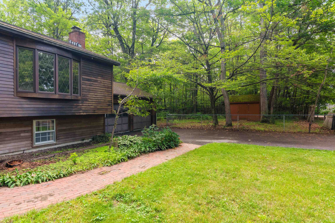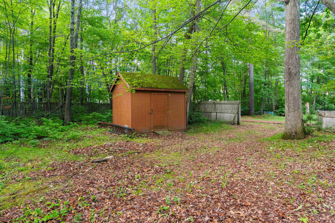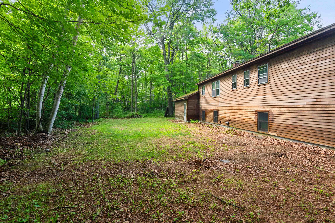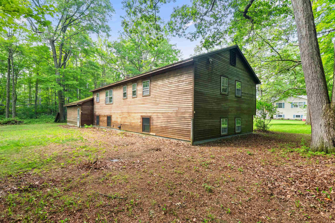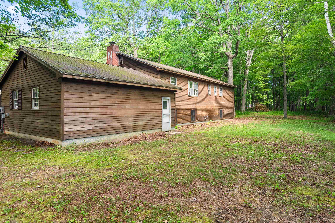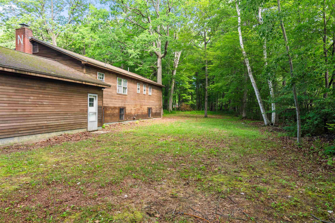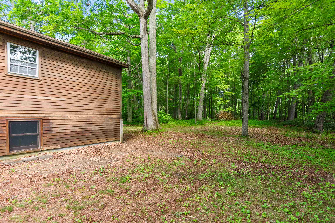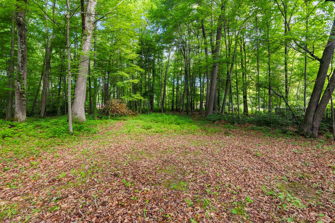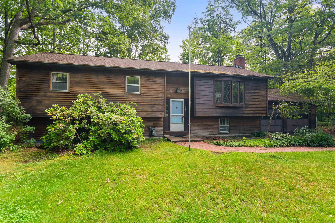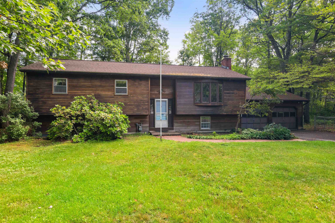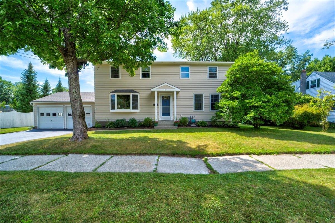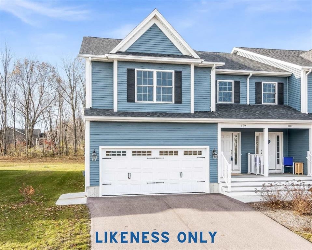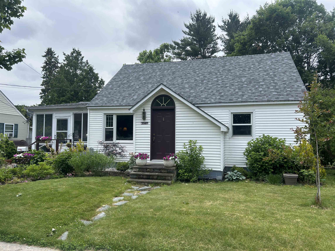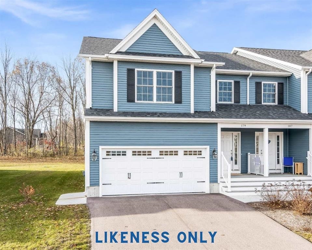1 of 46
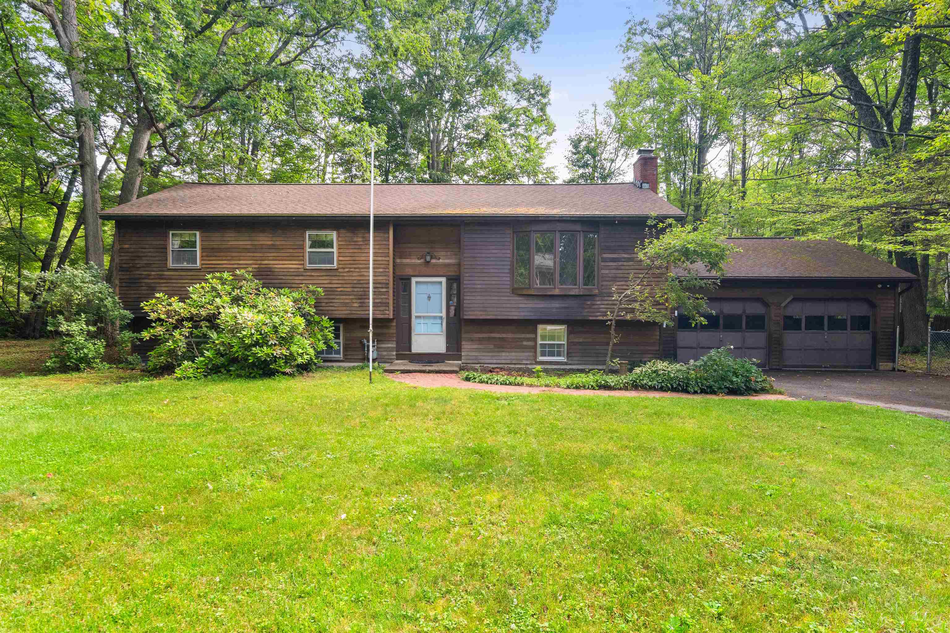
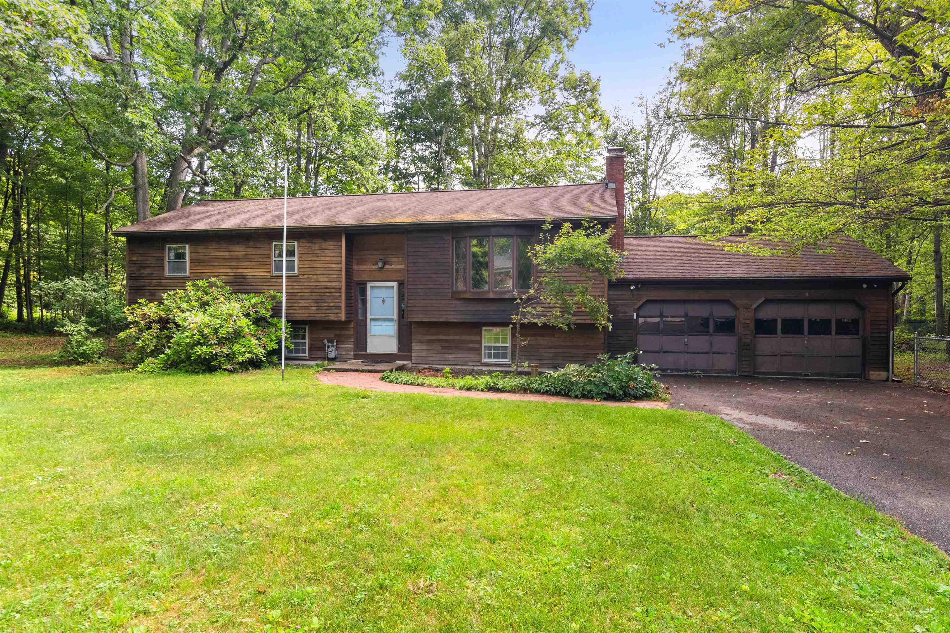
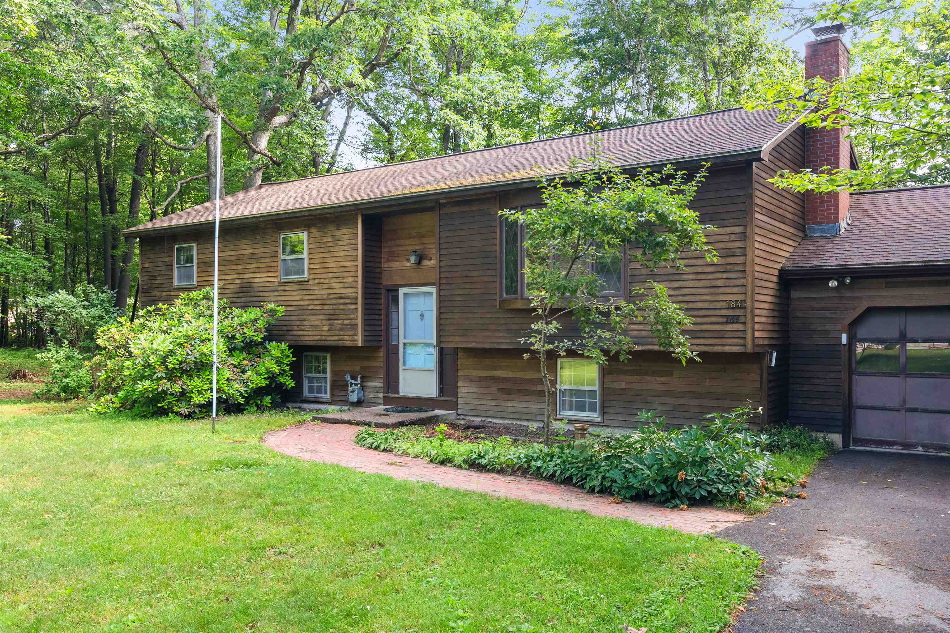
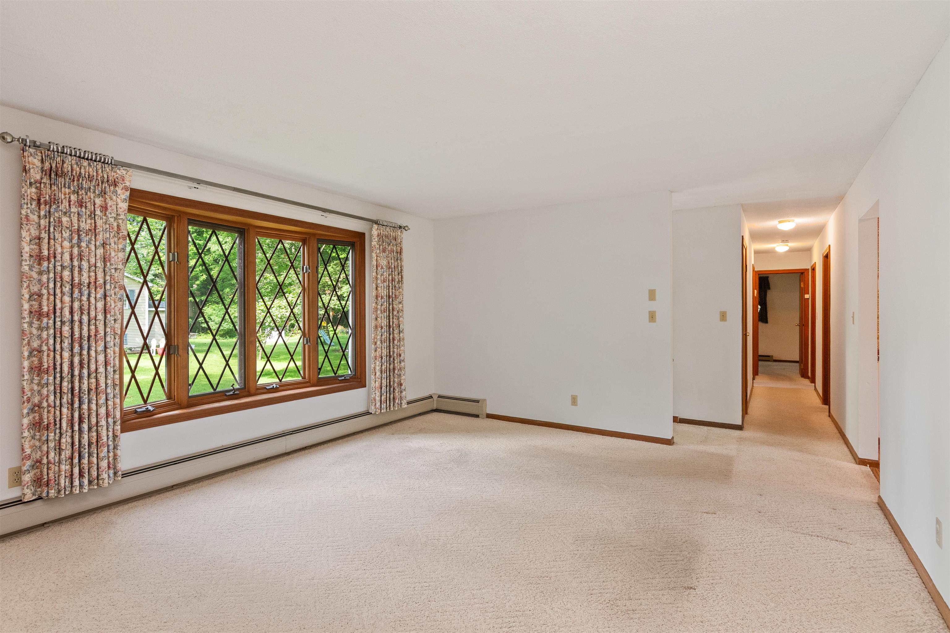
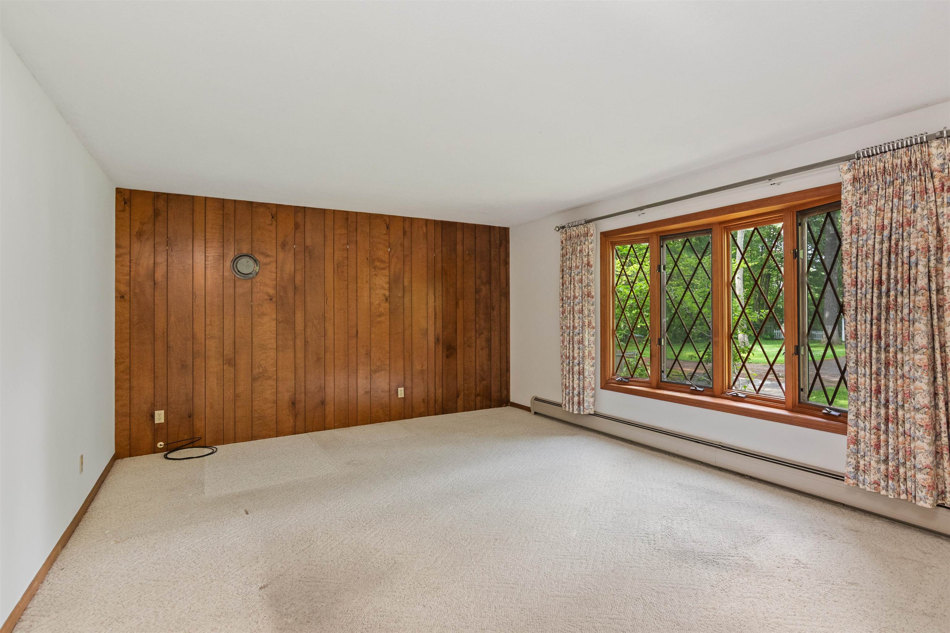
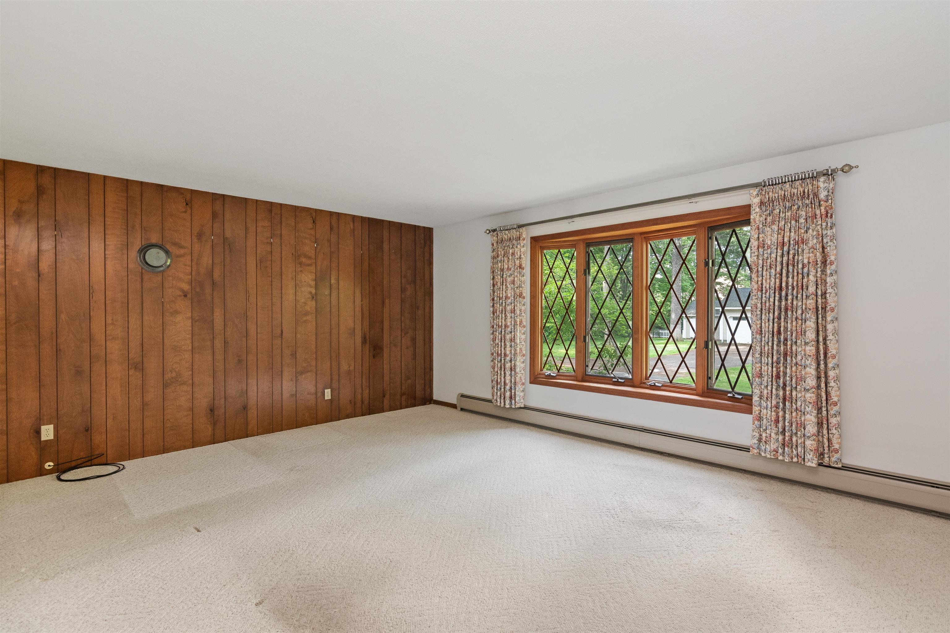
General Property Information
- Property Status:
- Active
- Price:
- $525, 000
- Assessed:
- $0
- Assessed Year:
- County:
- VT-Chittenden
- Acres:
- 1.32
- Property Type:
- Single Family
- Year Built:
- 1970
- Agency/Brokerage:
- Chelsea Rublee
Prime Real Estate - Bedrooms:
- 3
- Total Baths:
- 2
- Sq. Ft. (Total):
- 1524
- Tax Year:
- 2025
- Taxes:
- $6, 208
- Association Fees:
Welcome to 184 Colchester Point Road, a home that has been cherished and loved for many years, and now is ready for its new owners. Set back on 1.32 peaceful acres, both open and wooded, this inviting home offers a perfect blend of charm and access to outdoor living with deeded lake access just a short walk away. Upon entering through the front door, the upper level includes a spacious living room in the front of the home with a large bay window, the kitchen and dining rooms are combined, with direct access to the oversized two car garage through the kitchen for convenience. This level also includes the three bedrooms, including a primary suite with its own half bathroom. The main bathroom includes a double vanity, closet space and a separate shower room, which can be accessed either through the main bathroom or primary half bath, allowing multiple people to utilize the spaces privately and simultaneously. Heading downstairs, the possibilities are endless. Enjoy an expansive extra family room, complete with a fireplace, a finished bonus room for a home office or craft room, and an additional large unfinished space, great for a workshop or extra storage. The spacious yard offers a tranquil setting, while still being only a short walk to Airport Park, the deeded lake access and The Causeway. This home has recently been pressure washed, professionally cleaned, the septic was inspected and pumped, and the boiler has been serviced - it’s ready to be moved right in and made home.
Interior Features
- # Of Stories:
- 1
- Sq. Ft. (Total):
- 1524
- Sq. Ft. (Above Ground):
- 1236
- Sq. Ft. (Below Ground):
- 288
- Sq. Ft. Unfinished:
- 173
- Rooms:
- 5
- Bedrooms:
- 3
- Baths:
- 2
- Interior Desc:
- Appliances Included:
- Flooring:
- Carpet, Laminate
- Heating Cooling Fuel:
- Water Heater:
- Basement Desc:
- Partially Finished
Exterior Features
- Style of Residence:
- Raised Ranch
- House Color:
- Cedar
- Time Share:
- No
- Resort:
- Exterior Desc:
- Exterior Details:
- Shed, Beach Access
- Amenities/Services:
- Land Desc.:
- Beach Access, Lake Access
- Suitable Land Usage:
- Roof Desc.:
- Asphalt Shingle
- Driveway Desc.:
- Common/Shared, Gravel, Paved
- Foundation Desc.:
- Concrete, Wood
- Sewer Desc.:
- Private
- Garage/Parking:
- Yes
- Garage Spaces:
- 2
- Road Frontage:
- 0
Other Information
- List Date:
- 2025-07-14
- Last Updated:


