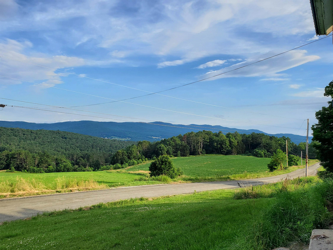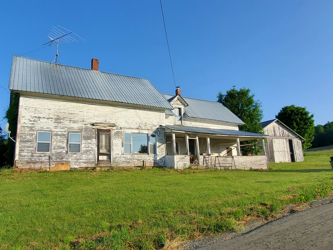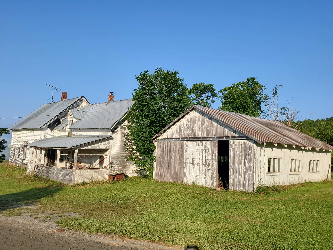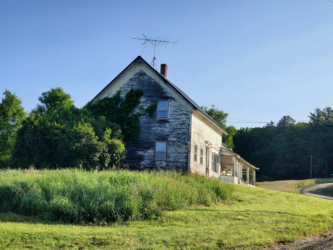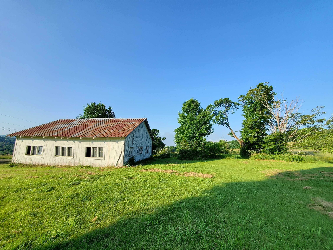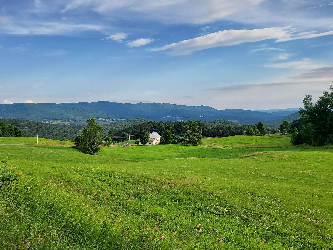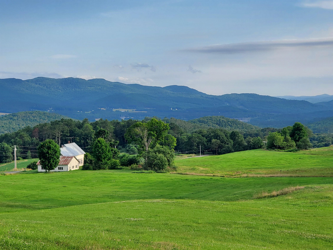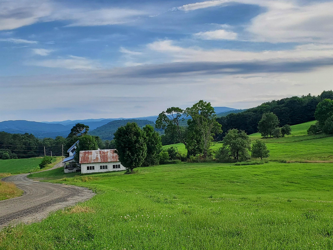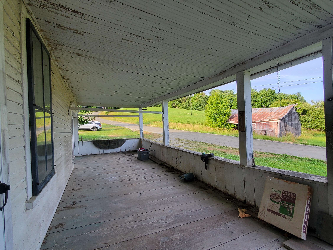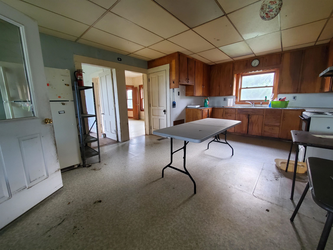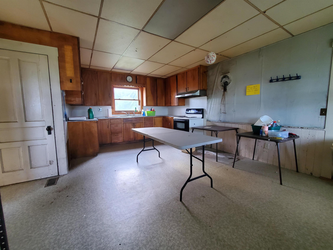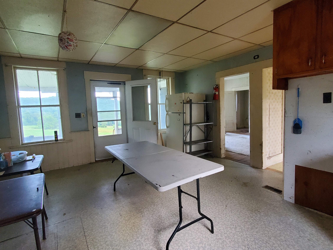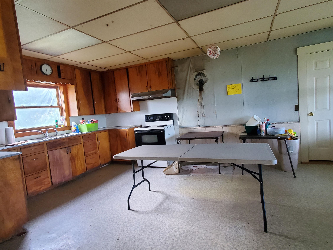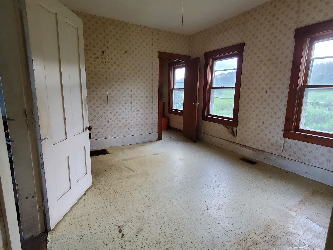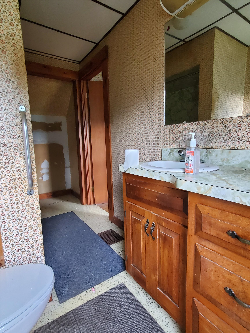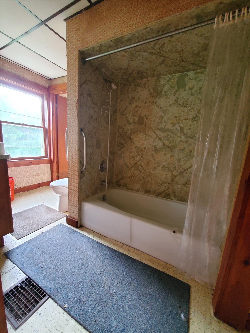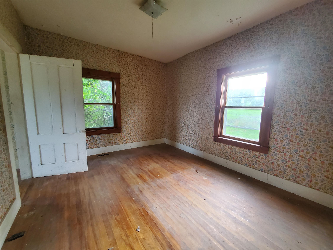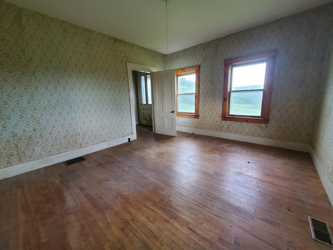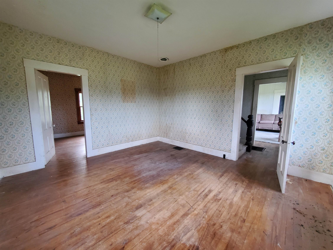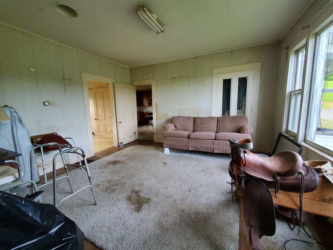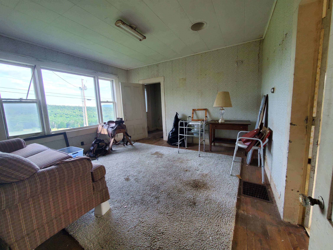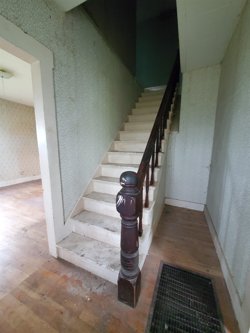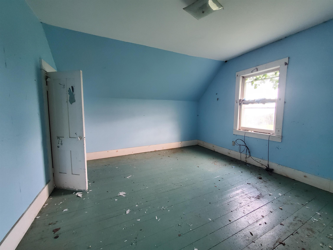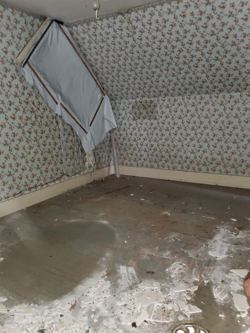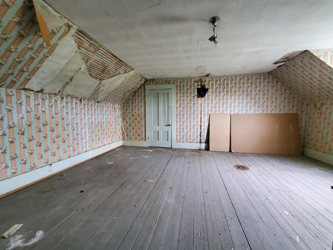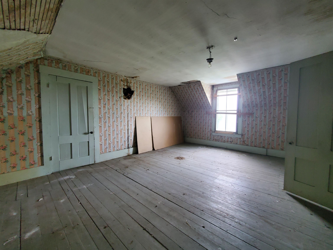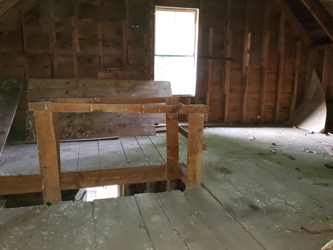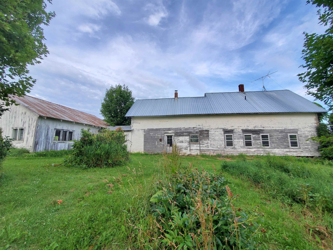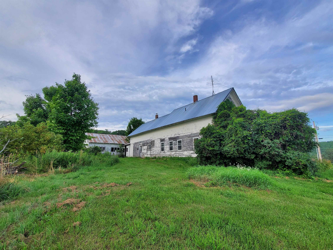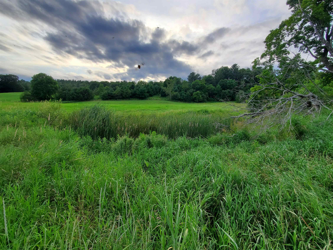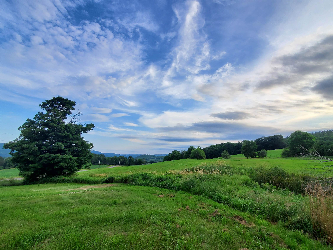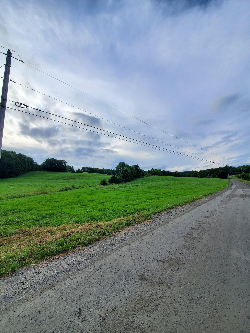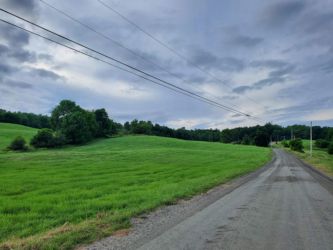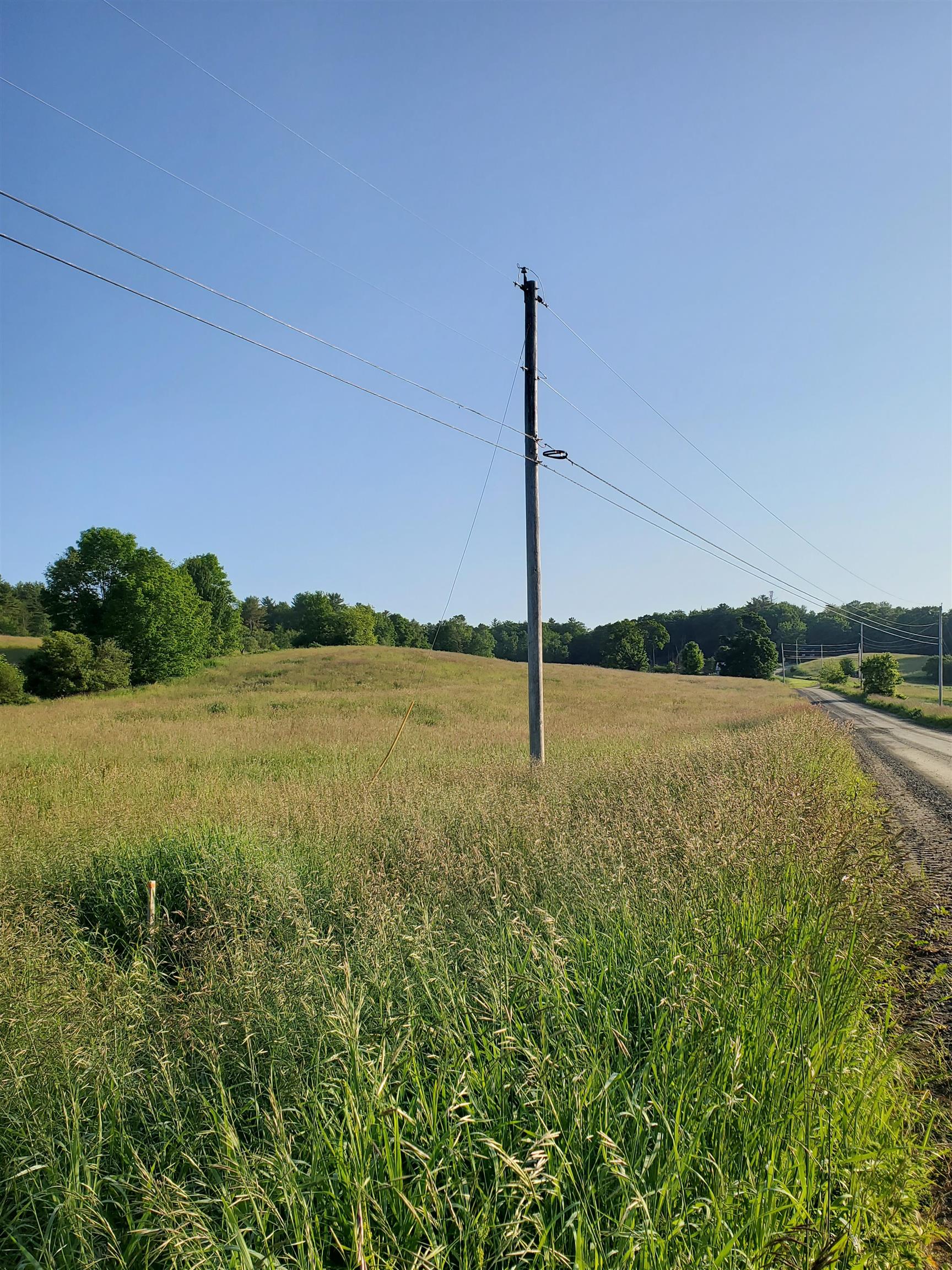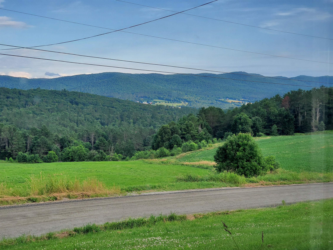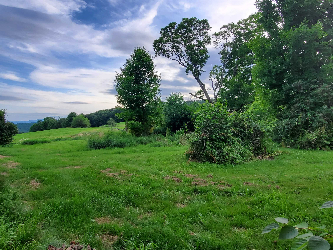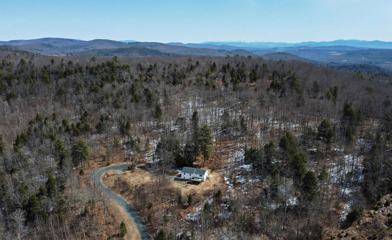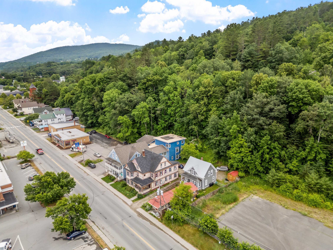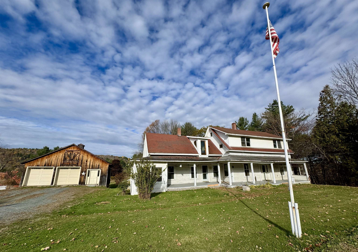1 of 42
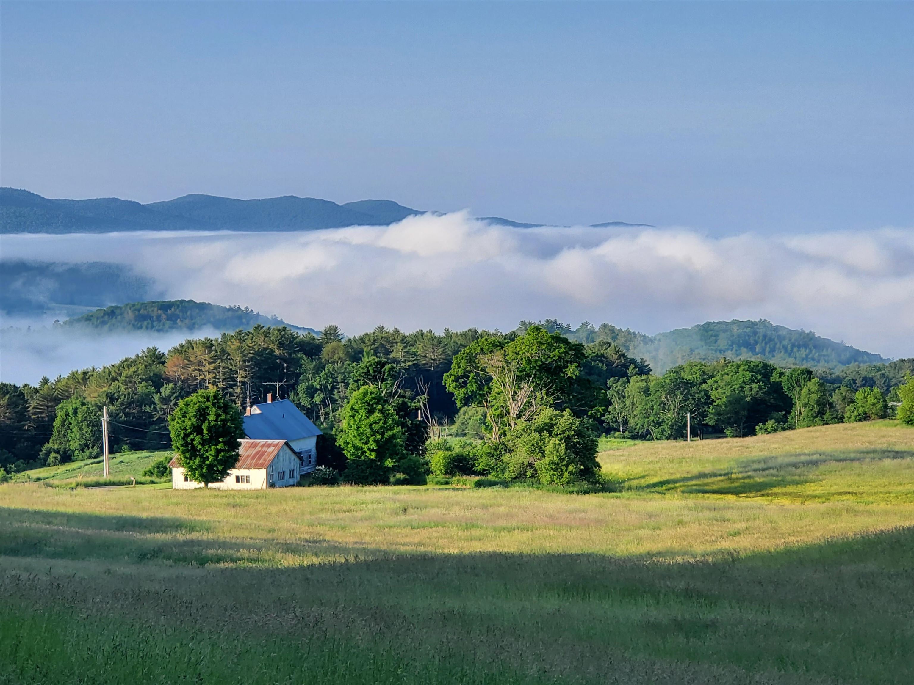
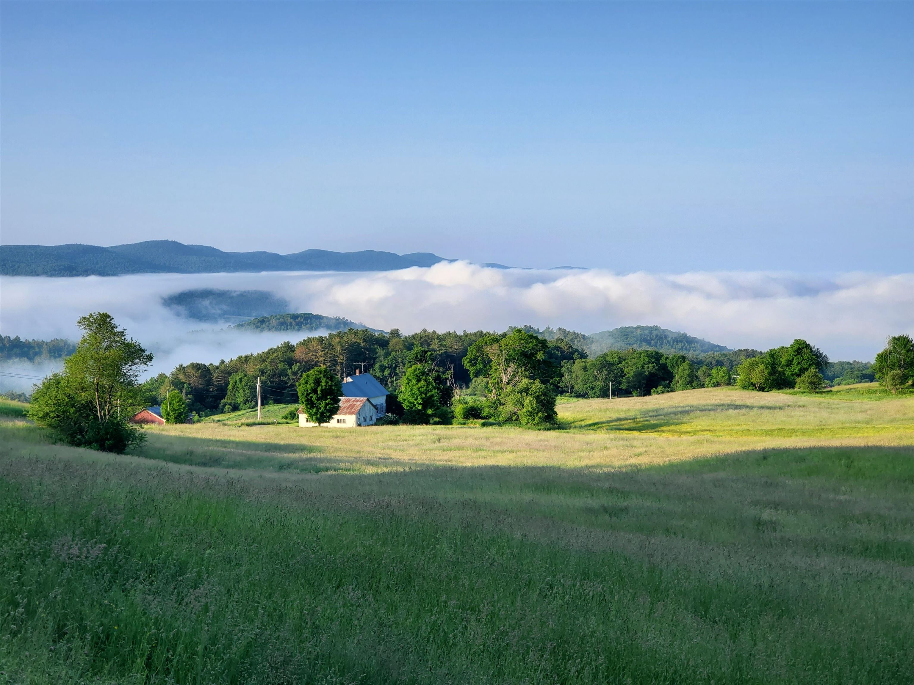
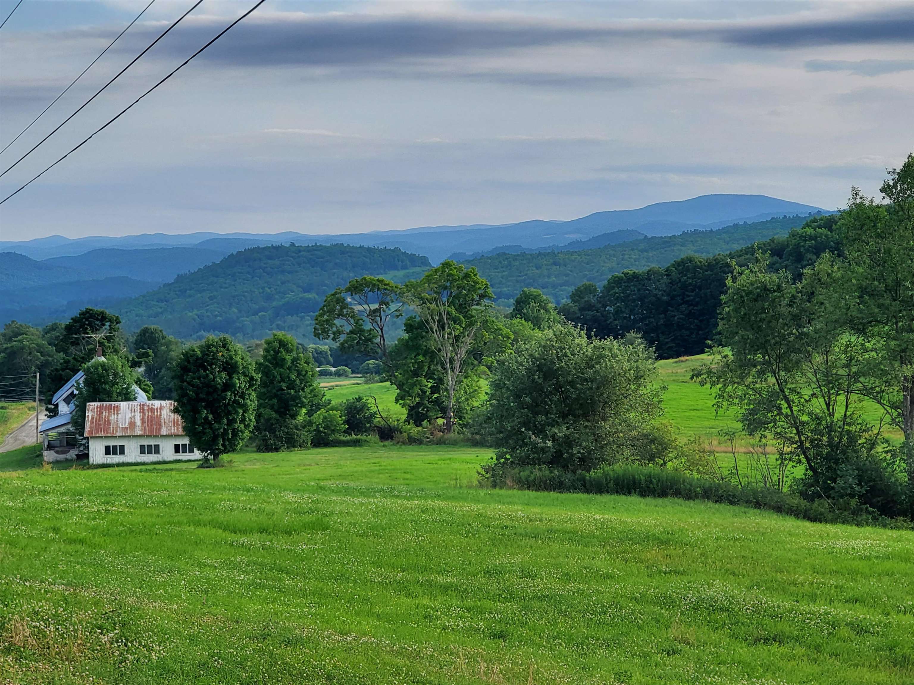
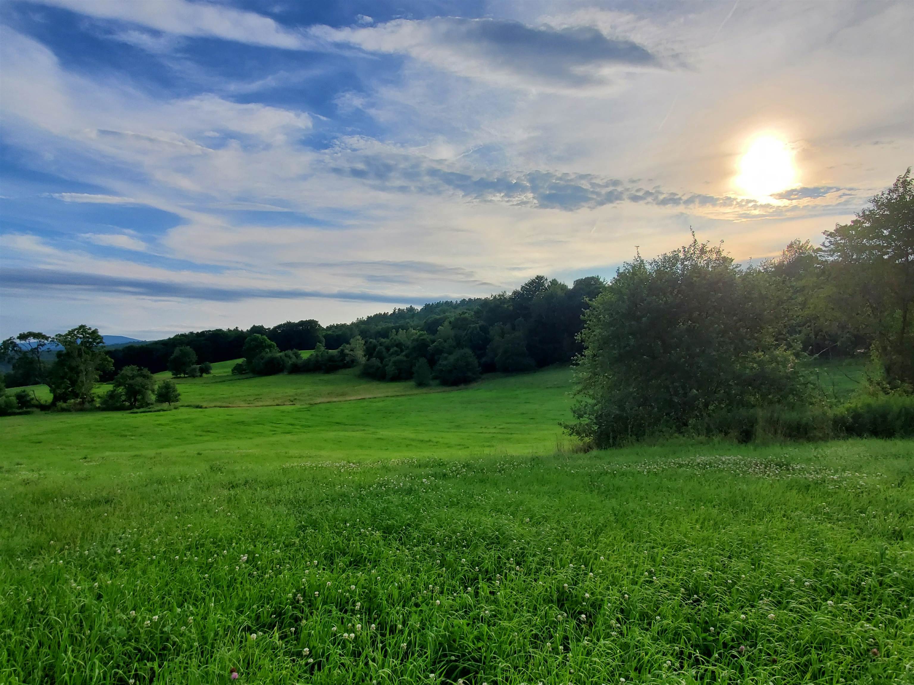
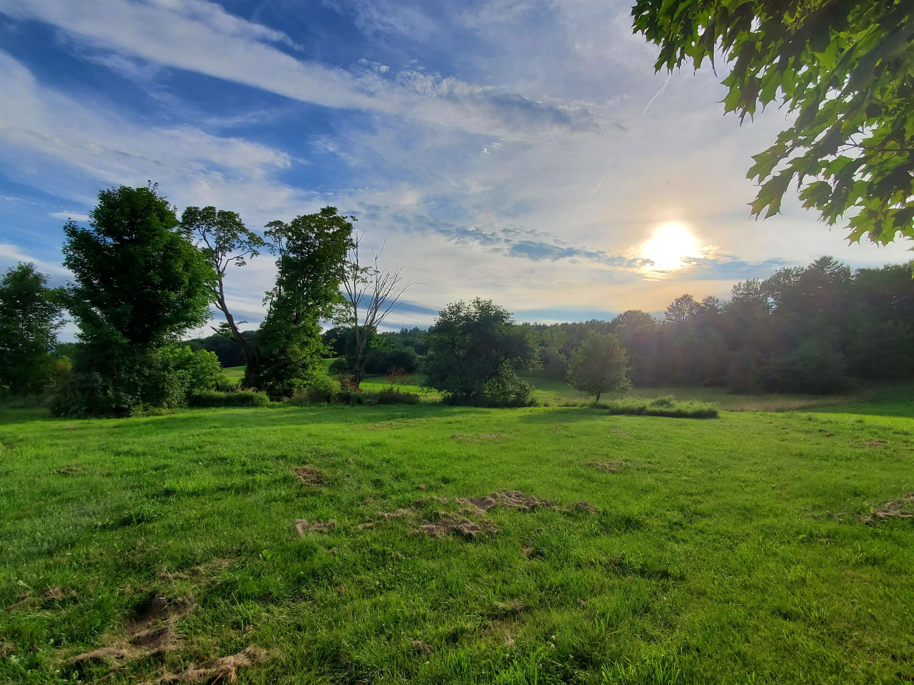
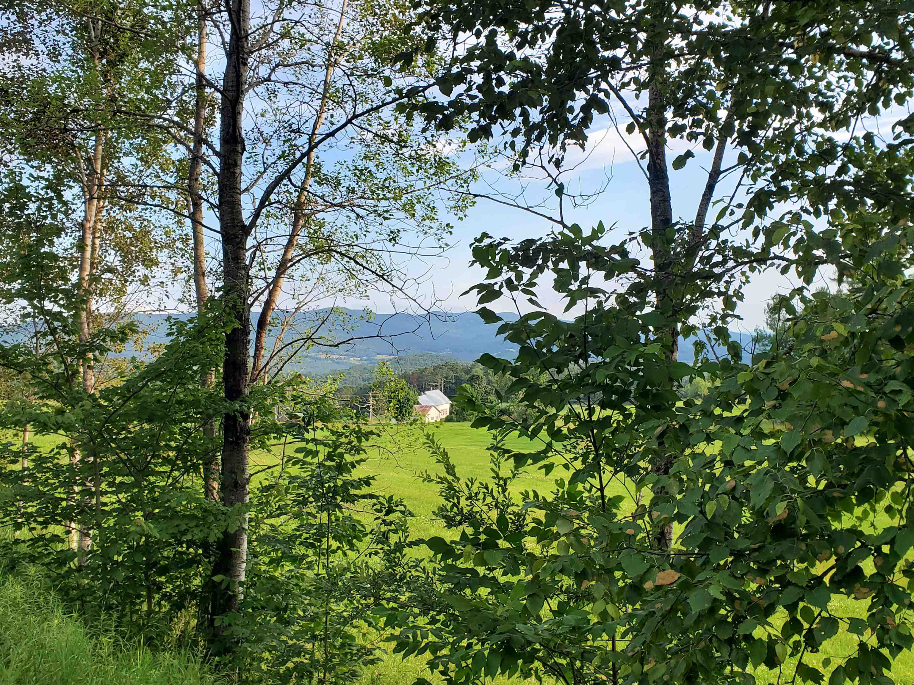
General Property Information
- Property Status:
- Active
- Price:
- $415, 000
- Assessed:
- $0
- Assessed Year:
- County:
- VT-Caledonia
- Acres:
- 14.50
- Property Type:
- Single Family
- Year Built:
- 1850
- Agency/Brokerage:
- Rosemary Gingue
Begin Realty Associates - Bedrooms:
- 2
- Total Baths:
- 2
- Sq. Ft. (Total):
- 1932
- Tax Year:
- 2025
- Taxes:
- $2, 210
- Association Fees:
This breathtaking view can be yours to enjoy from the front porch with a cup of coffee, listen to the birds, watch the fog rise and open up a most beautiful mountainside view of NH! This old farmhouse has seen such a view many many times, has seen many a hot cooked meal after the cows had been milked, the hay cut, dried and baled and tucked away in the former barn. The yesteryear ambiance of this home is yours to bring to life once again. There's a large open farm kitchen, dining area, living room, family room, bedroom, and full bath on the main floor. The 2nd floor has one bedroom with a half bath, and there a couple other rooms for your office, den, or playroom. You will love this country location, less than 12 miles to I-93, schools, stores, churches, about 30 minutes to Burke Mtn/Kingdom Trails, Harvey's Lake in Barnet, and an easy distance of hiking areas as well, like the mountains towering above Willoughby Lake. This home needs your tender loving care, your vision, which will certainly bring you many many years of memories to share like the long-gone years this property once had. Make your appointment today!
Interior Features
- # Of Stories:
- 1.75
- Sq. Ft. (Total):
- 1932
- Sq. Ft. (Above Ground):
- 1932
- Sq. Ft. (Below Ground):
- 0
- Sq. Ft. Unfinished:
- 300
- Rooms:
- 9
- Bedrooms:
- 2
- Baths:
- 2
- Interior Desc:
- Kitchen/Dining, Natural Light, Natural Woodwork
- Appliances Included:
- Electric Range, Refrigerator
- Flooring:
- Hardwood, Vinyl
- Heating Cooling Fuel:
- Water Heater:
- Basement Desc:
- Dirt Floor, Partial, Interior Stairs, Basement Stairs
Exterior Features
- Style of Residence:
- Cape, Farmhouse
- House Color:
- White
- Time Share:
- No
- Resort:
- Exterior Desc:
- Exterior Details:
- Garden Space, Natural Shade, Porch
- Amenities/Services:
- Land Desc.:
- Agricultural, Corner, Country Setting, Horse/Animal Farm, Field/Pasture, Level, Major Road Frontage, Mountain View, Open, Pond Site, Sloping, View, Near School(s)
- Suitable Land Usage:
- Roof Desc.:
- Metal
- Driveway Desc.:
- Gravel, Other
- Foundation Desc.:
- Stone
- Sewer Desc.:
- 1000 Gallon, Private
- Garage/Parking:
- Yes
- Garage Spaces:
- 4
- Road Frontage:
- 2195
Other Information
- List Date:
- 2025-07-12
- Last Updated:


