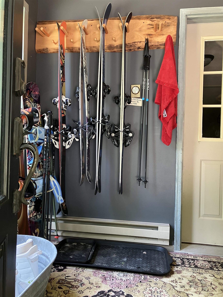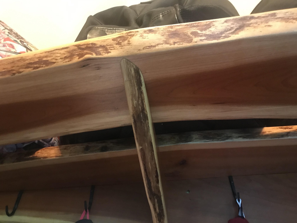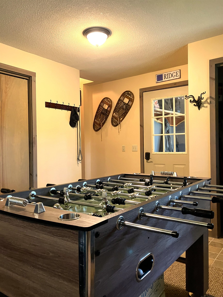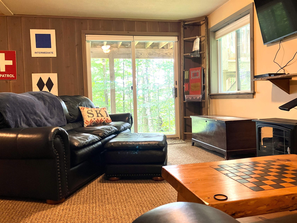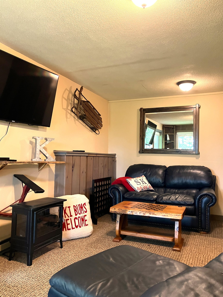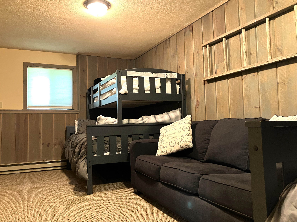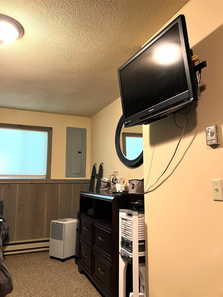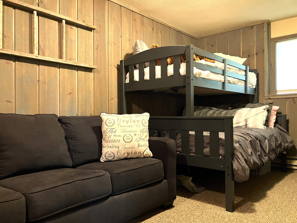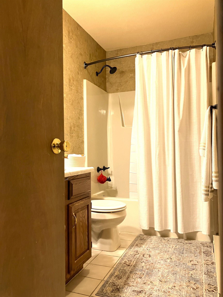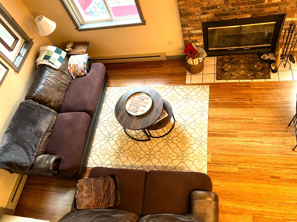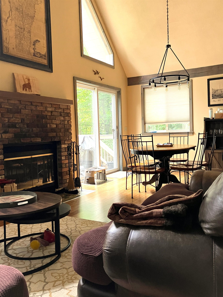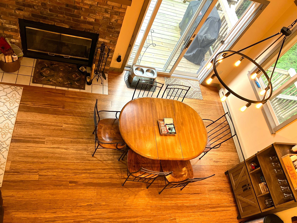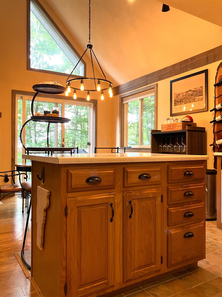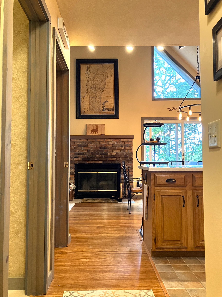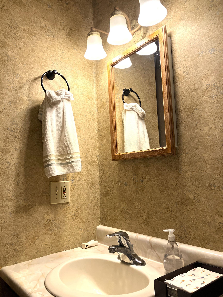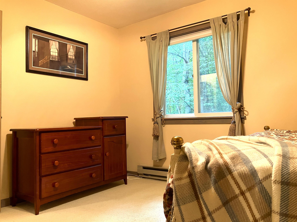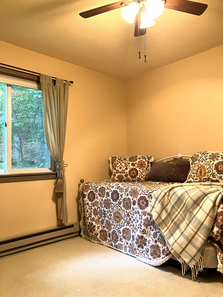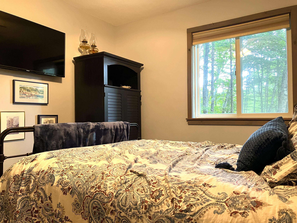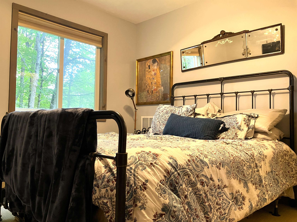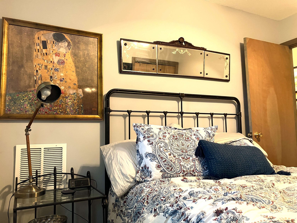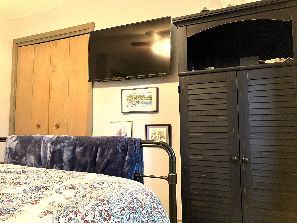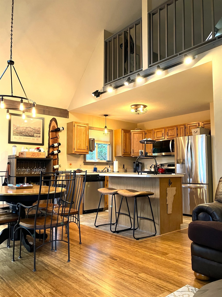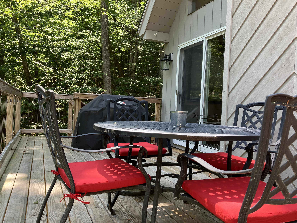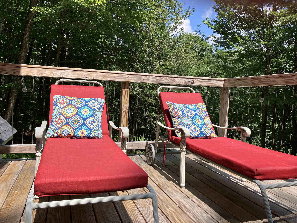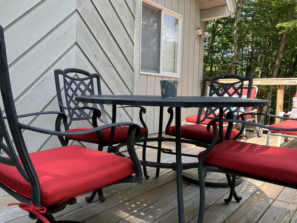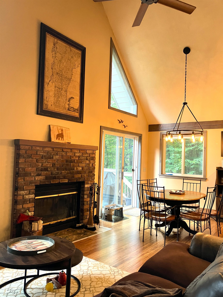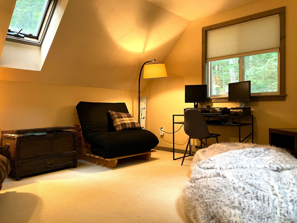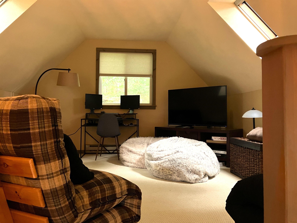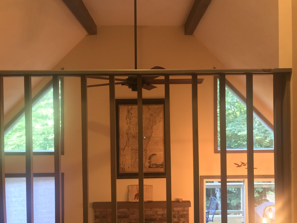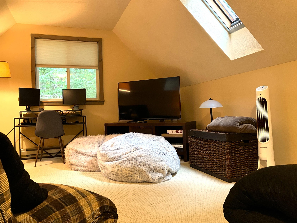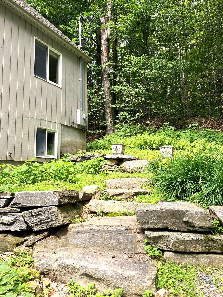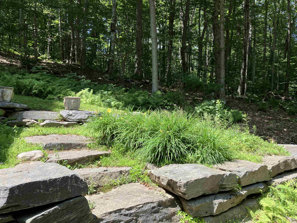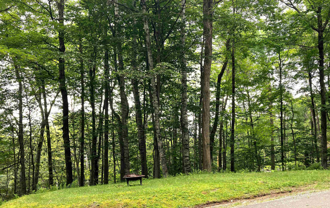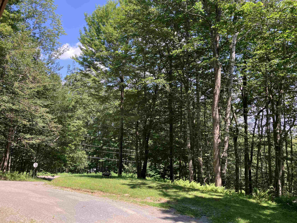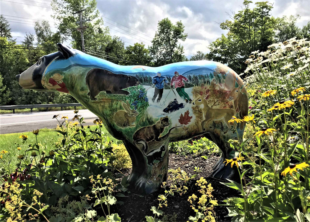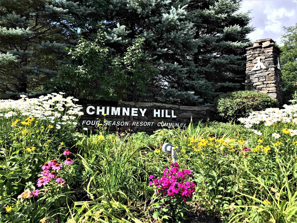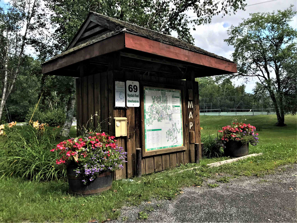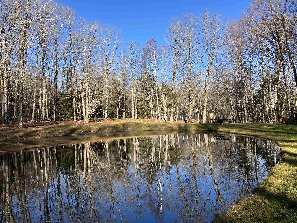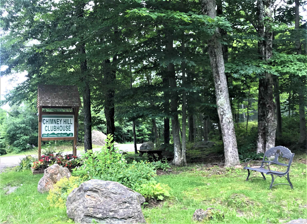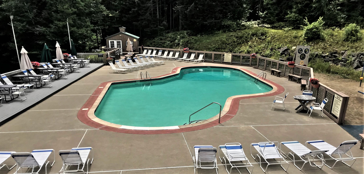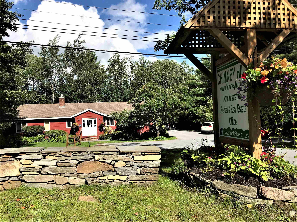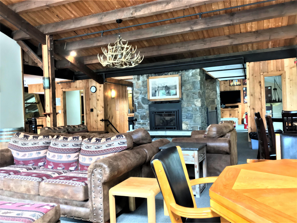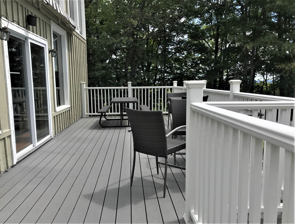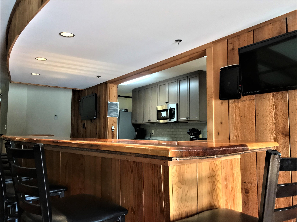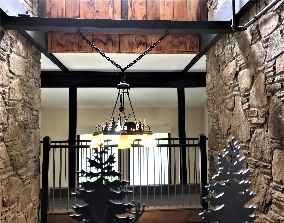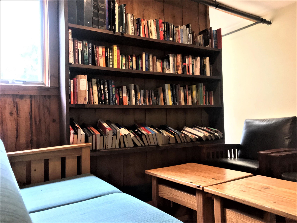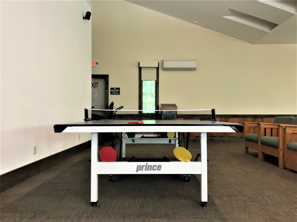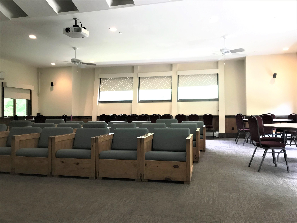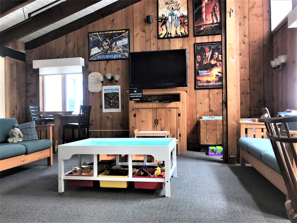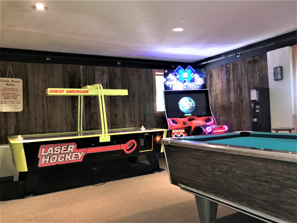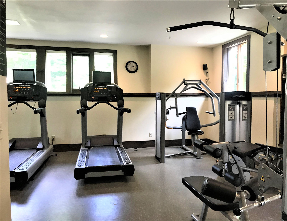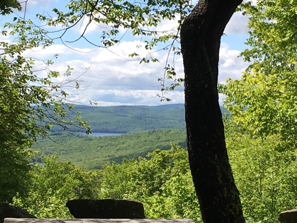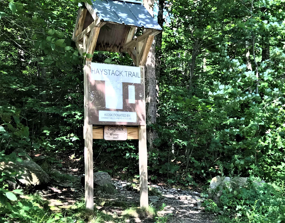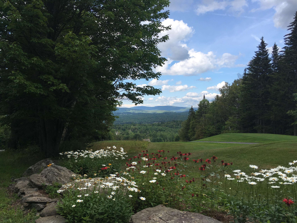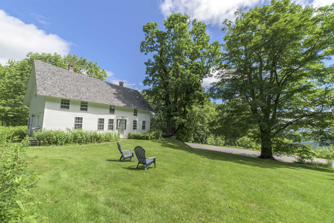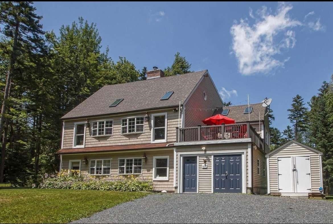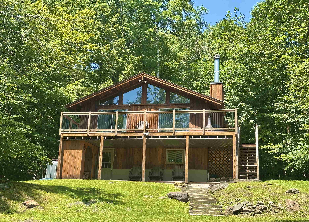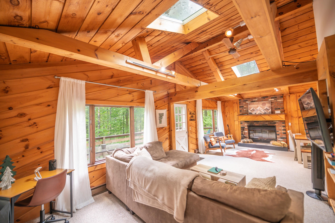1 of 60
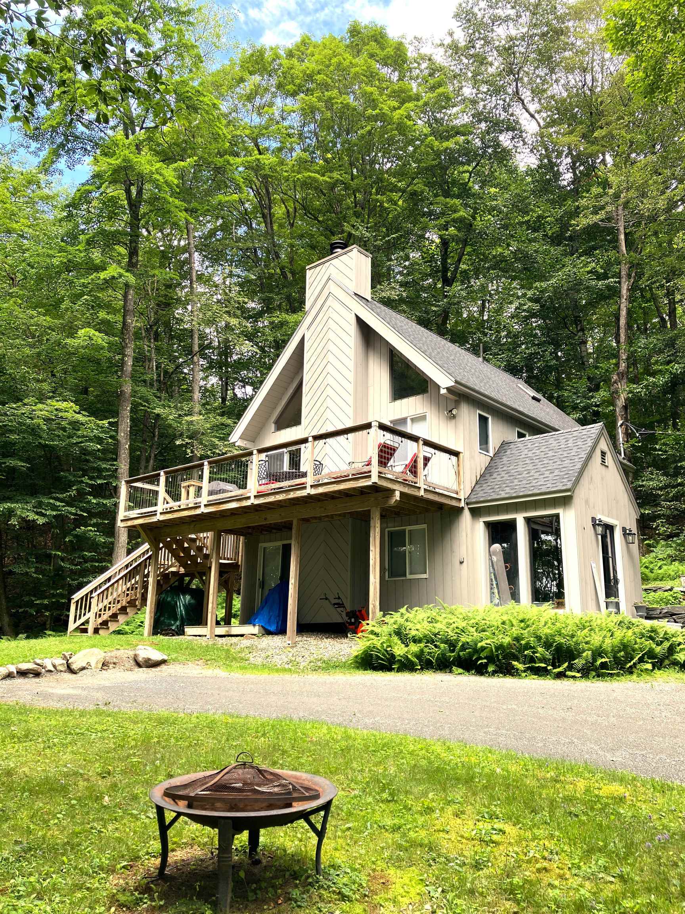
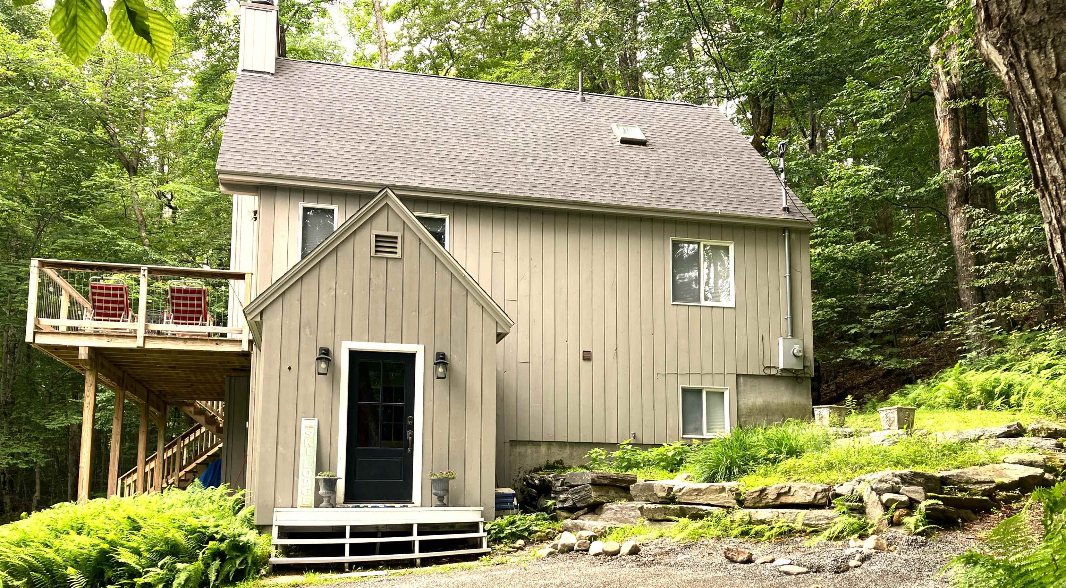
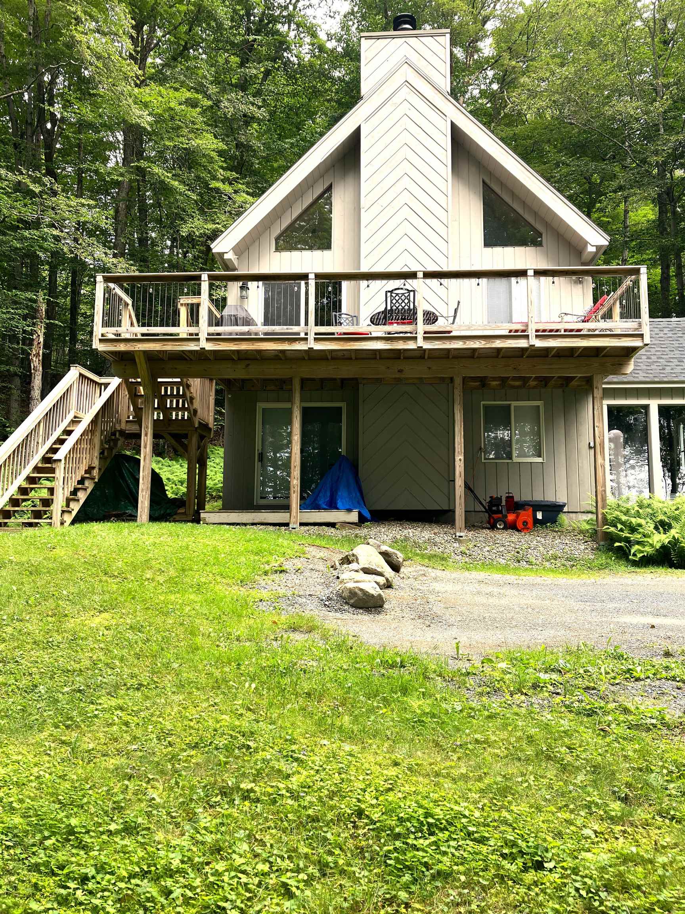
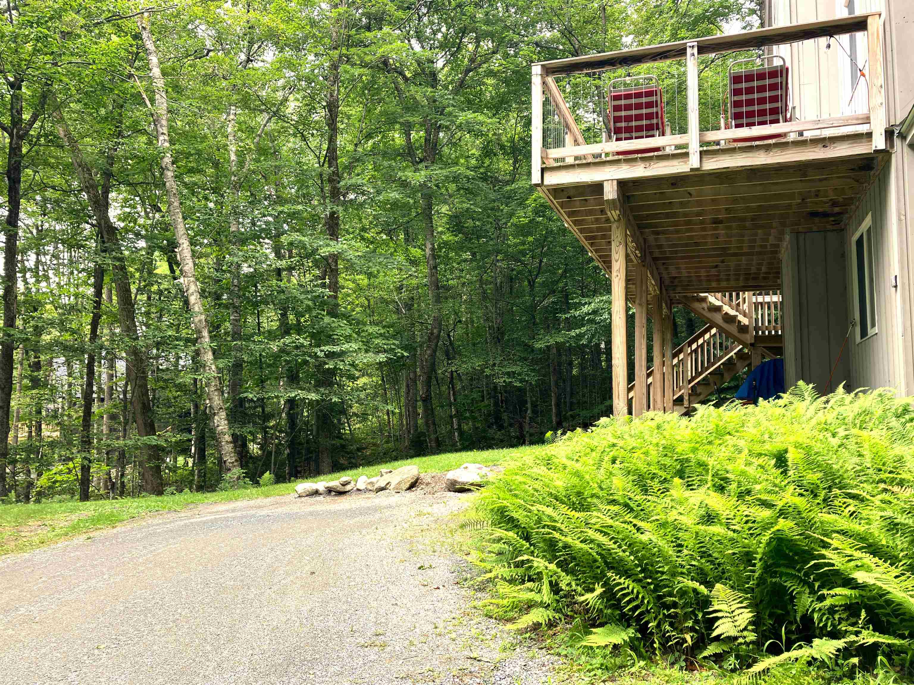
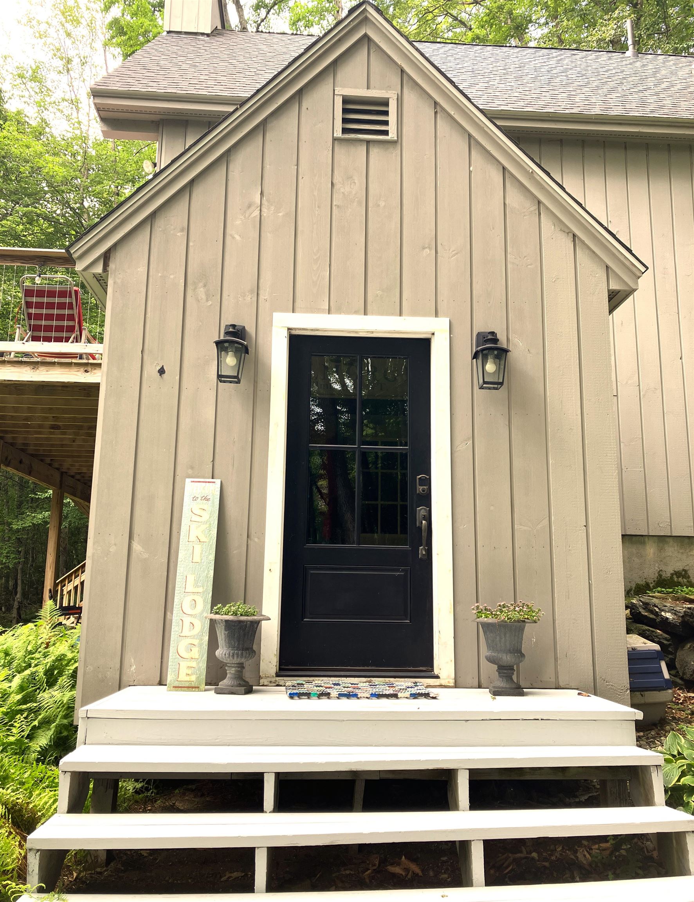
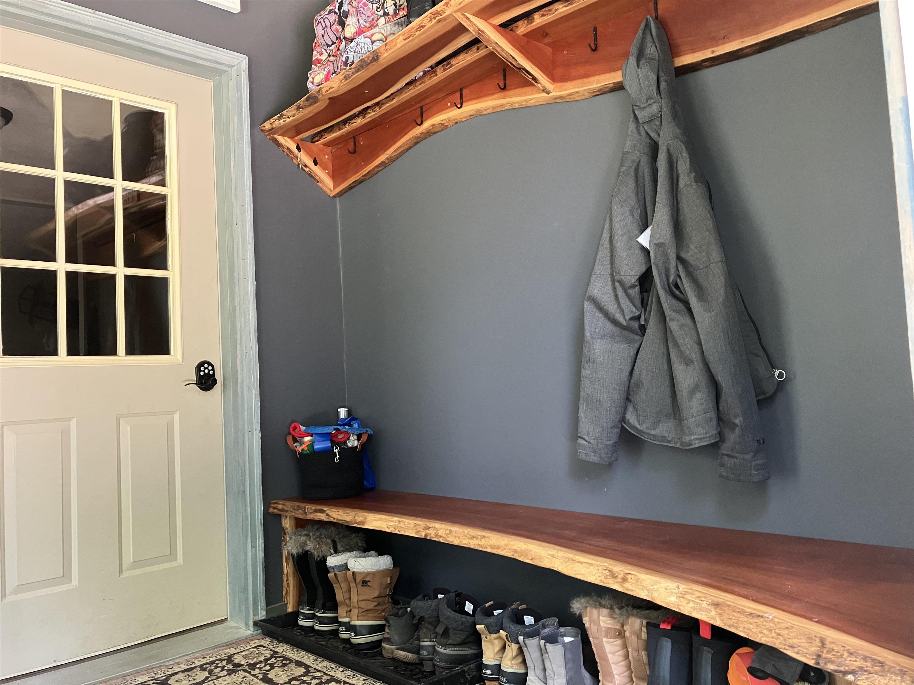
General Property Information
- Property Status:
- Active
- Price:
- $524, 999
- Unit Number
- A89
- Assessed:
- $284, 950
- Assessed Year:
- 2024
- County:
- VT-Windham
- Acres:
- 0.50
- Property Type:
- Single Family
- Year Built:
- 1988
- Agency/Brokerage:
- Sigrid Pickering
Chimney Hill Realty - Bedrooms:
- 3
- Total Baths:
- 2
- Sq. Ft. (Total):
- 2100
- Tax Year:
- 2024
- Taxes:
- $5, 239
- Association Fees:
Section A - end of the road, low on the Hill, this Chalet style home has a lot of desirable features you have been looking for, including a mudroom entry with custom live edge bench, ski, coat and storage racks, three levels of living space, view rail deck, fire pit, family room, laundry, bunk room and full bath on ground level, 2 bedrooms, a full bath and cathedral ceiling open concept living, dining and kitchen with island, sliders to the deck, plus a loft for extra entertaining or guest quarters. Start living your dream! Plus, enjoy all the amenities that Chimney Hill offers in its 1, 200-Acre All Season Resort Campus, including the exclusive members-only Club House, located at 2, 000' in elevation on the Main Hill, with indoor and outdoor heated pools, hot tub, arcade room small child playroom, members-only lounge, fully-equipped kitchen for HOA members to use, community room, reading nook, outdoor grill, playground, basketball, tennis, and the extensive multi-use trail system for snowmobiling, hiking, biking, x-country skiing, seasonal pickleball and ice skating, fishing pond, lookout, Haystack Mt trail access, and more. Southern Vermont and the Deerfield Valley offer golf, boating, hiking, paddleboarding, world-class skiing and shredding, the Green Mt National Forest, music, festivals, breweries, distilleries, unique shopping, flea markets, fine dining, casual dining, and so much more!
Interior Features
- # Of Stories:
- 2
- Sq. Ft. (Total):
- 2100
- Sq. Ft. (Above Ground):
- 2100
- Sq. Ft. (Below Ground):
- 0
- Sq. Ft. Unfinished:
- 0
- Rooms:
- 9
- Bedrooms:
- 3
- Baths:
- 2
- Interior Desc:
- Blinds, Dining Area, Draperies, Wood Fireplace, Kitchen/Dining, Kitchen/Living, Living/Dining, Natural Light, Natural Woodwork, Vaulted Ceiling, 1st Floor Laundry
- Appliances Included:
- Dishwasher, Dryer, Microwave, Refrigerator, Washer, Electric Stove, Electric Water Heater
- Flooring:
- Carpet, Tile
- Heating Cooling Fuel:
- Water Heater:
- Basement Desc:
- Finished, Full
Exterior Features
- Style of Residence:
- Chalet
- House Color:
- Gray
- Time Share:
- No
- Resort:
- Yes
- Exterior Desc:
- Exterior Details:
- Deck, Natural Shade, Enclosed Porch, Window Screens
- Amenities/Services:
- Land Desc.:
- Beach Access, Country Setting, Open, Ski Area, Sloping, Subdivision, Wooded, Near Golf Course, Near Paths, Near Shopping, Near Skiing, Near Snowmobile Trails, Rural
- Suitable Land Usage:
- Residential
- Roof Desc.:
- Architectural Shingle
- Driveway Desc.:
- Gravel
- Foundation Desc.:
- Concrete
- Sewer Desc.:
- On-Site Septic Exists, Private
- Garage/Parking:
- No
- Garage Spaces:
- 0
- Road Frontage:
- 50
Other Information
- List Date:
- 2025-07-15
- Last Updated:


