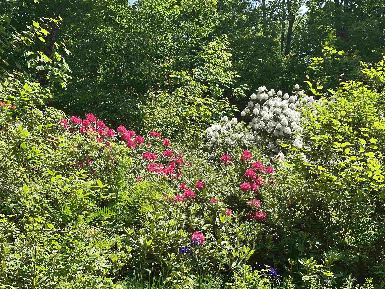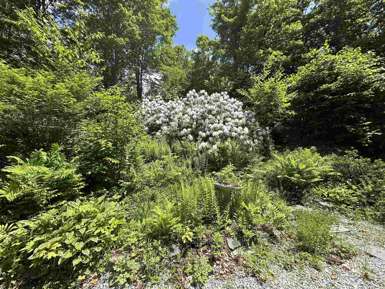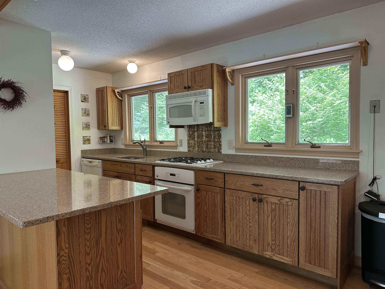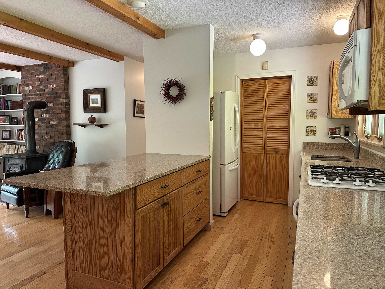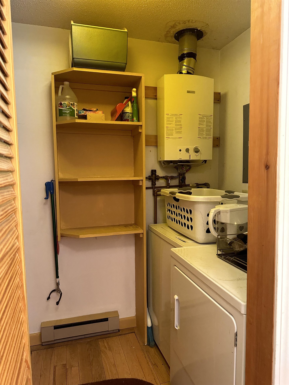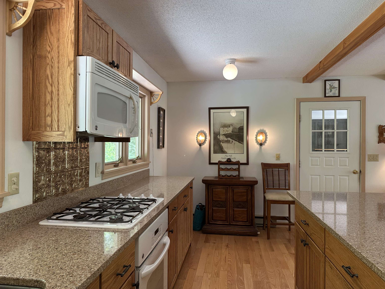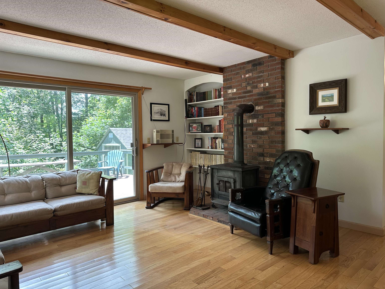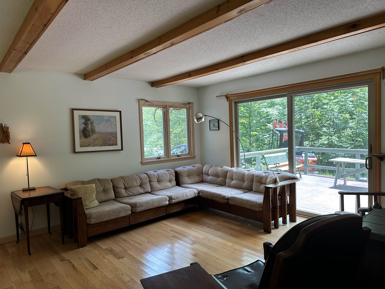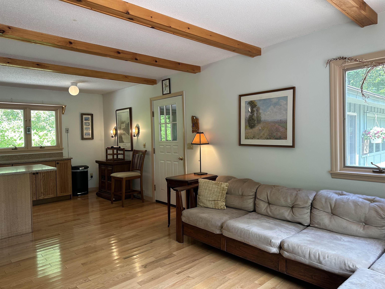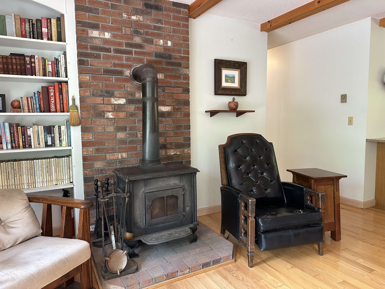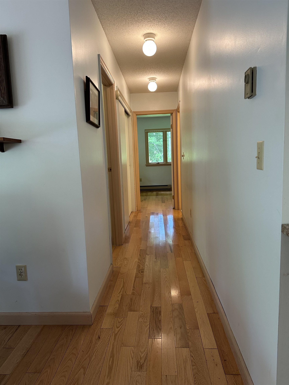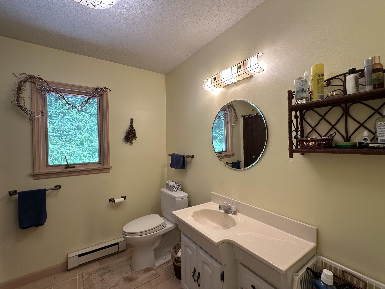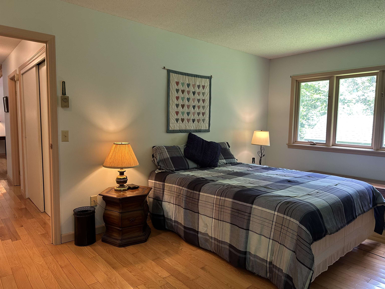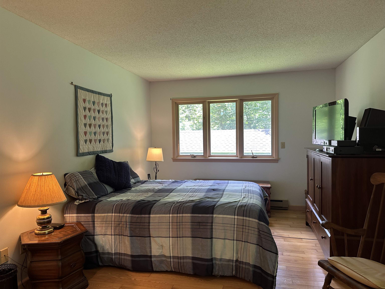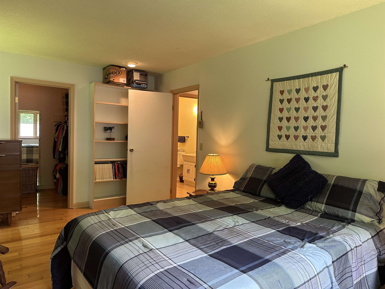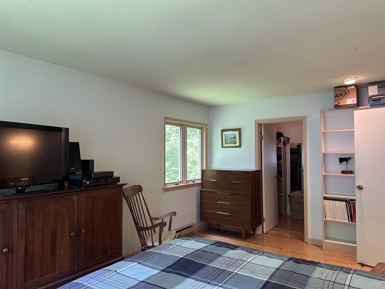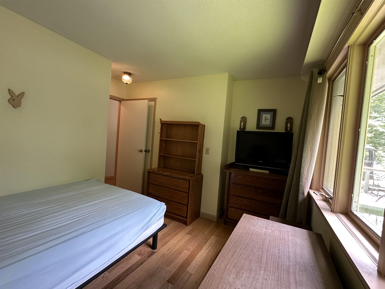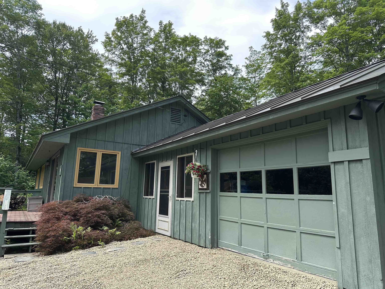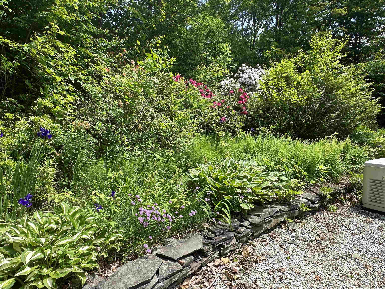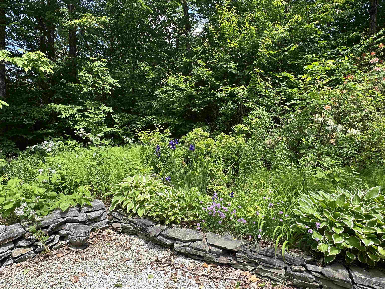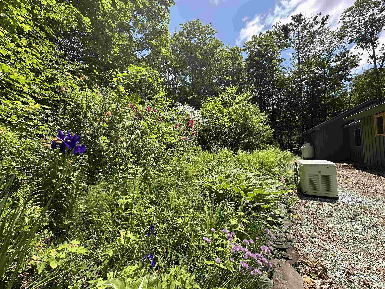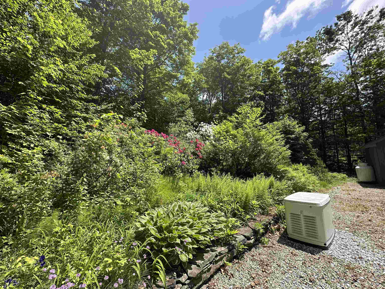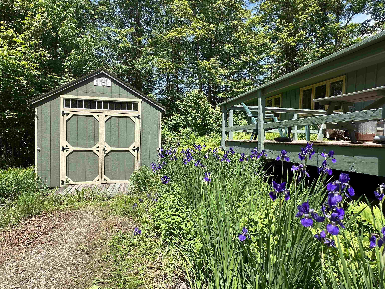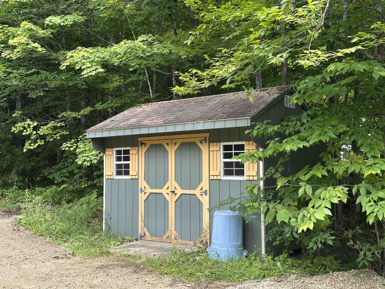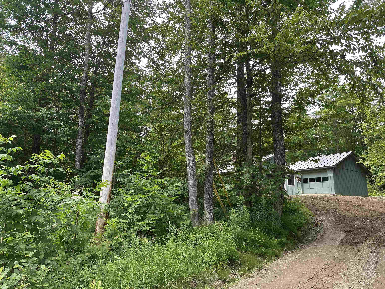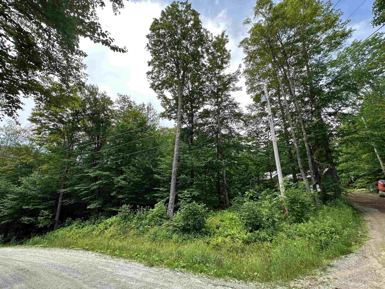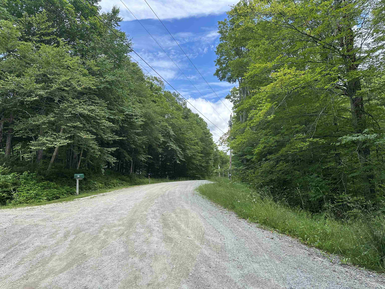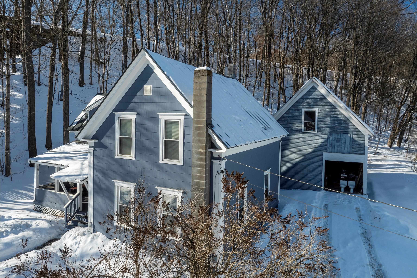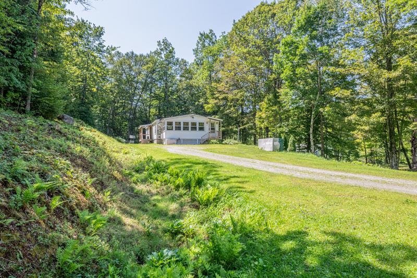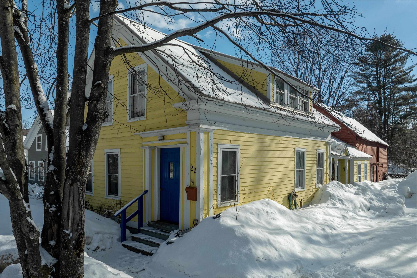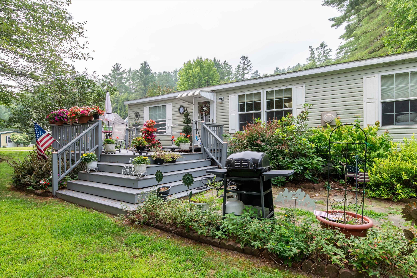1 of 33
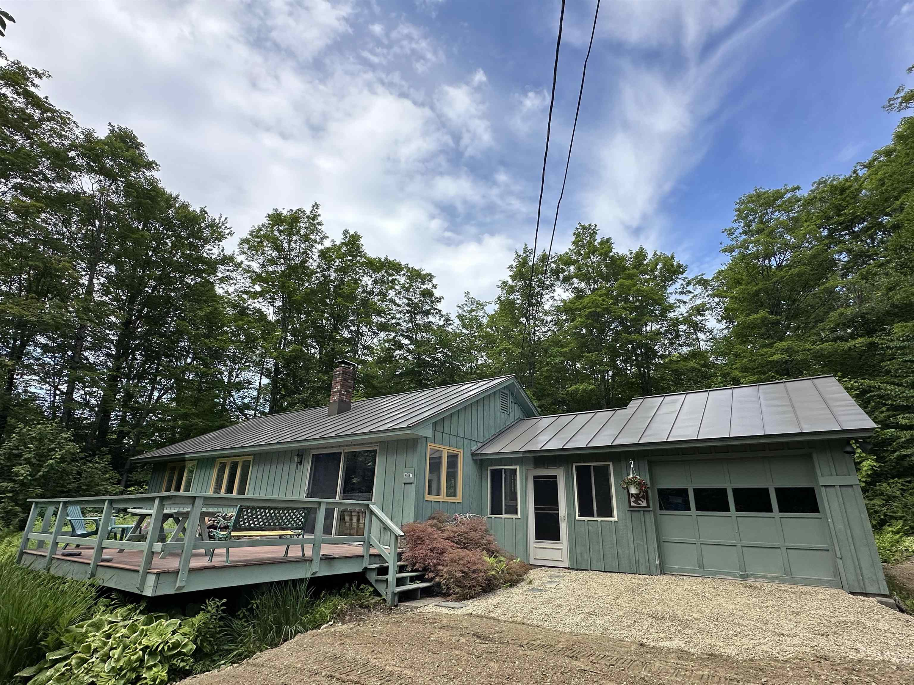
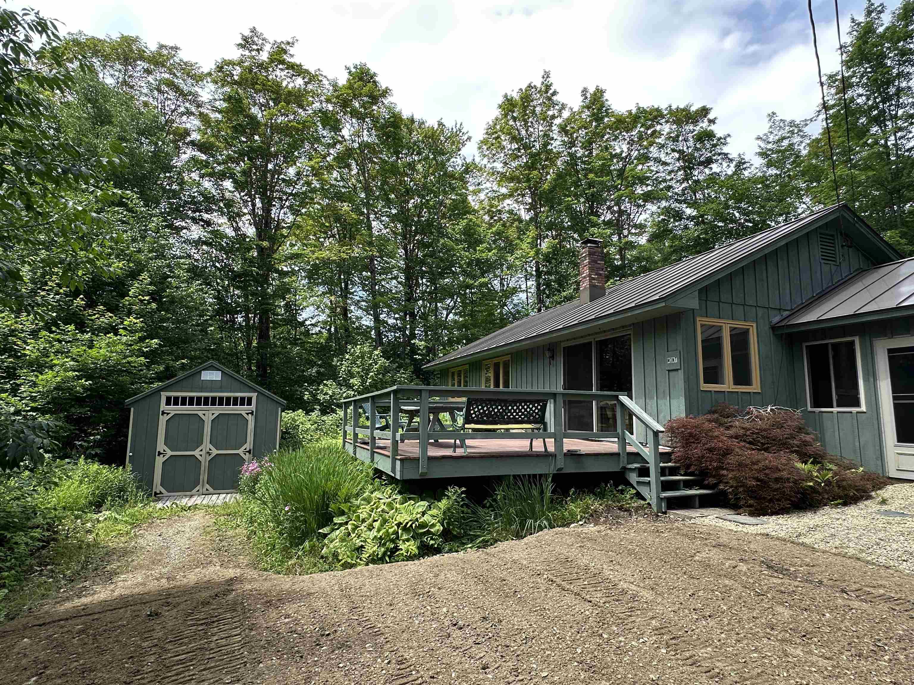
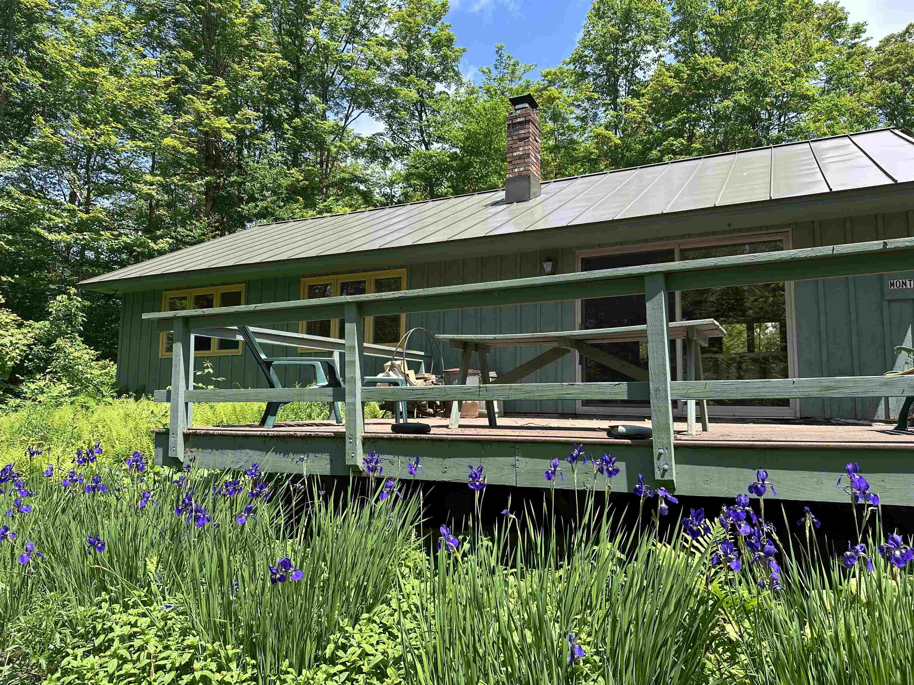
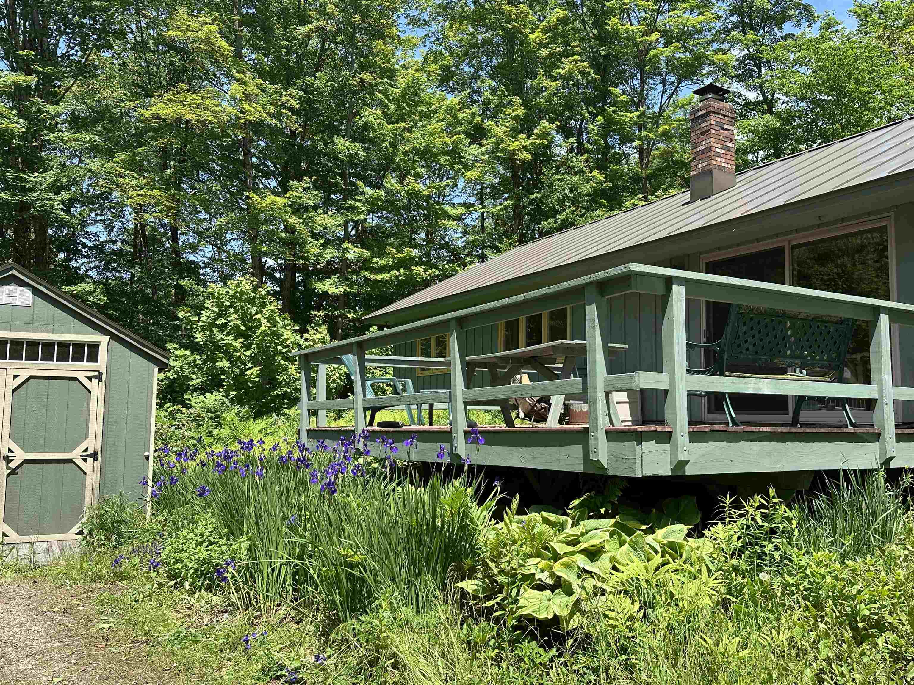
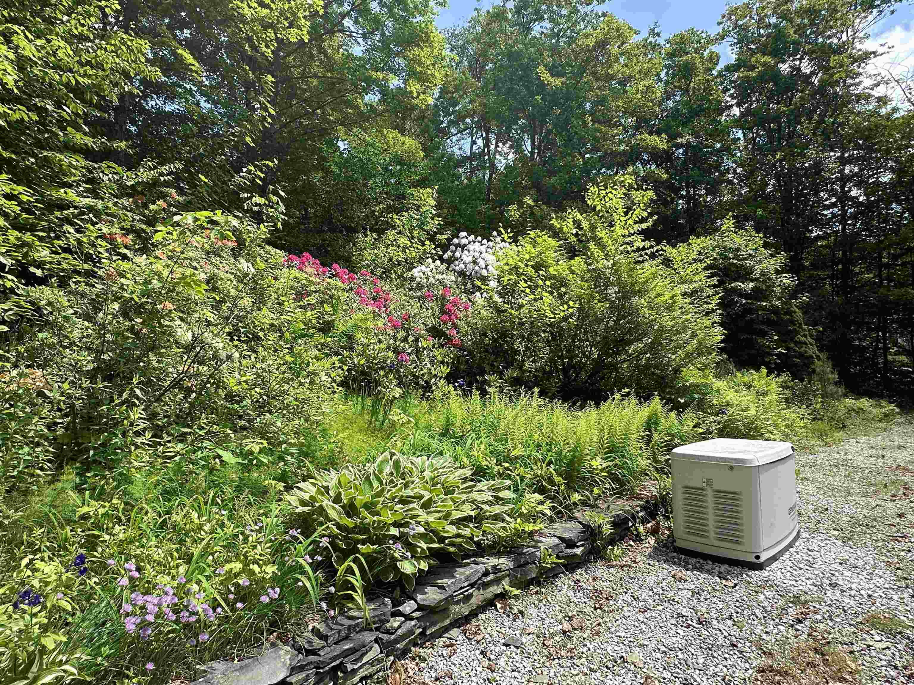
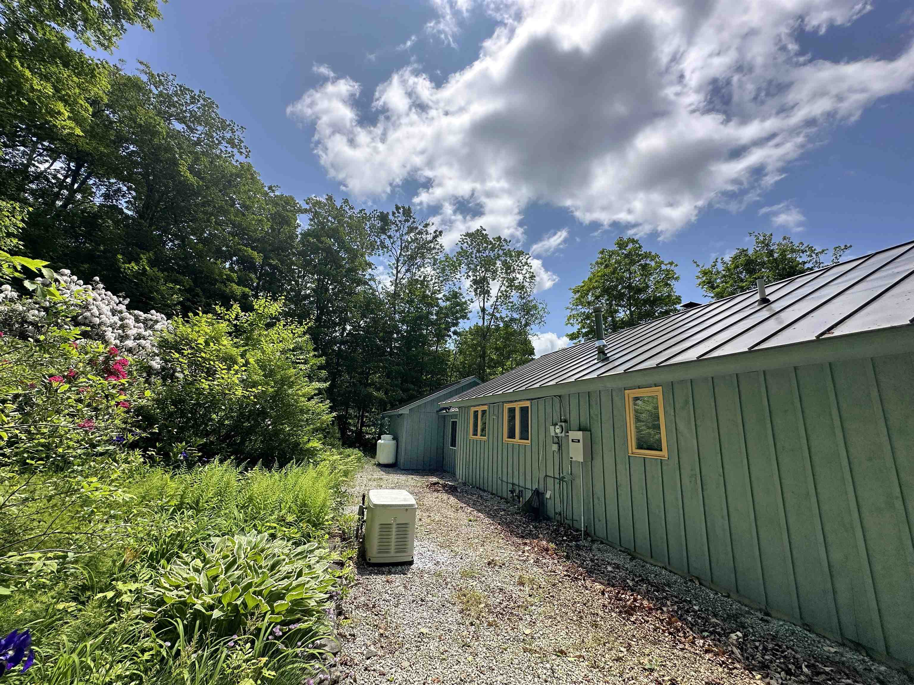
General Property Information
- Property Status:
- Active Under Contract
- Price:
- $325, 000
- Assessed:
- $306, 300
- Assessed Year:
- 2025
- County:
- VT-Windsor
- Acres:
- 2.40
- Property Type:
- Single Family
- Year Built:
- 1980
- Agency/Brokerage:
- Claudia Harris
Mary Mitchell Miller Real Estate - Bedrooms:
- 2
- Total Baths:
- 1
- Sq. Ft. (Total):
- 1000
- Tax Year:
- 2025
- Taxes:
- $4, 899
- Association Fees:
This adorable Weston home offers more than meets the eye – come check it out! The house sits on just shy of 2.5 acres and is adjacent to thousands of conserved acres in the Okemo State Forest and the Mount Holly Conservation Trust. Slawson Road is a quiet neighborhood with a nice mix of primary and vacation homes, offering true peace and quiet, and is located almost equidistant to Weston and Ludlow. With one-level living, you will appreciate that it is crisp and clean, exceptionally well-built and clearly well-maintained, and has features like a whole-house generator, metal roof, mudroom entry area, and two storage sheds for your tools and toys. The wide sunny deck and gravel stone patio behind offer outside living spaces during the warmer months and you’ll find the woodstove inside will keep you warm and cozy during the winter. Weston is an active and vibrant community, and an idyllic small Vermont village: home to small shops, several restaurants, the original Vermont Country Store and the Weston Village Store, Weston Priory, Kinhaven Music School and the phenomenal Weston Theater Company, the latter two offering performances throughout the summer. The town of Ludlow is just a couple of miles down the road and home to Okemo Ski Resort, great restaurants (ask for our favorites!), groceries, hardware and all your regular shopping needs. The best of Vermont is right outside your door – so, explore it to its fullest!
Interior Features
- # Of Stories:
- 1
- Sq. Ft. (Total):
- 1000
- Sq. Ft. (Above Ground):
- 1000
- Sq. Ft. (Below Ground):
- 0
- Sq. Ft. Unfinished:
- 168
- Rooms:
- 4
- Bedrooms:
- 2
- Baths:
- 1
- Interior Desc:
- Furnished, Kitchen Island, Kitchen/Dining, Walk-in Closet, Wood Stove Hook-up, 1st Floor Laundry
- Appliances Included:
- Gas Cooktop, Wall Oven, Tankless Water Heater
- Flooring:
- Hardwood, Tile
- Heating Cooling Fuel:
- Water Heater:
- Basement Desc:
- Crawl Space
Exterior Features
- Style of Residence:
- Ranch
- House Color:
- Sage Green
- Time Share:
- No
- Resort:
- No
- Exterior Desc:
- Exterior Details:
- Deck, Patio, Shed
- Amenities/Services:
- Land Desc.:
- Country Setting, Wooded, Abuts Conservation, Near Skiing
- Suitable Land Usage:
- Residential
- Roof Desc.:
- Standing Seam
- Driveway Desc.:
- Dirt, Gravel
- Foundation Desc.:
- Concrete
- Sewer Desc.:
- Septic
- Garage/Parking:
- Yes
- Garage Spaces:
- 1
- Road Frontage:
- 140
Other Information
- List Date:
- 2025-07-15
- Last Updated:


