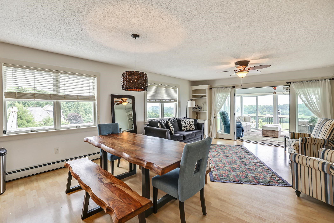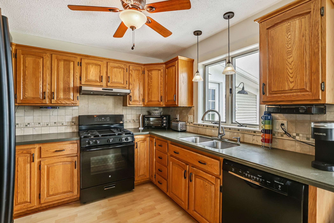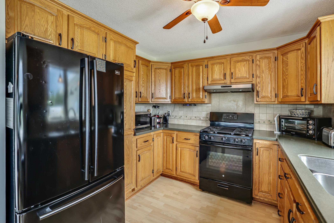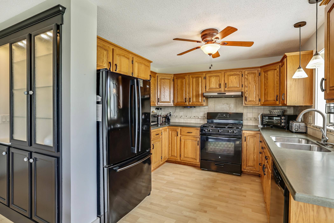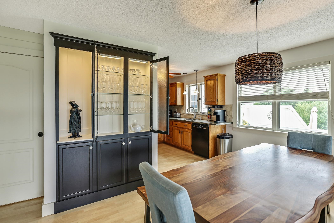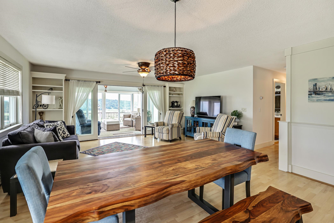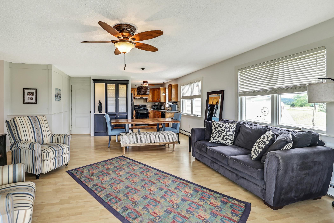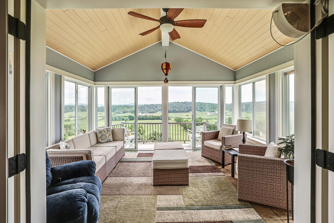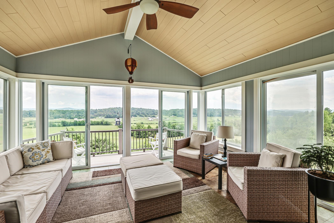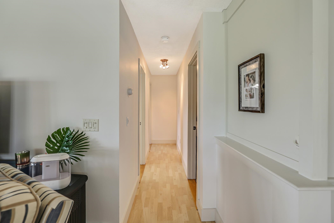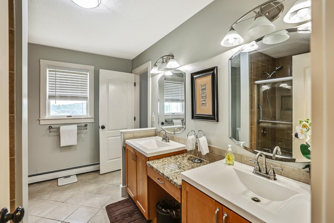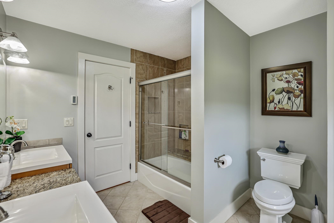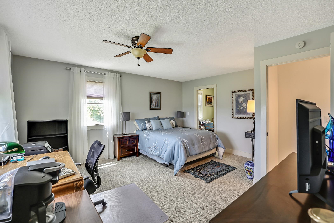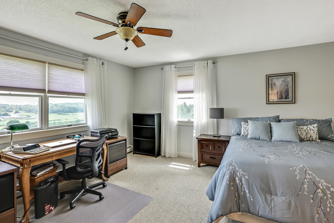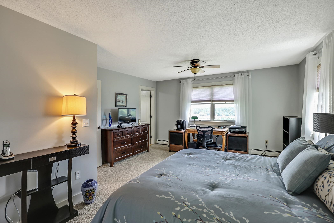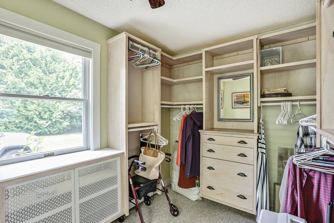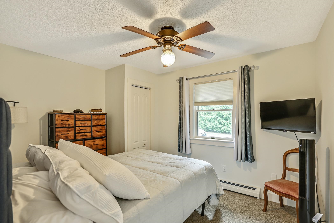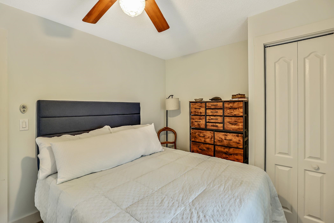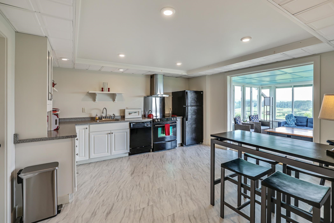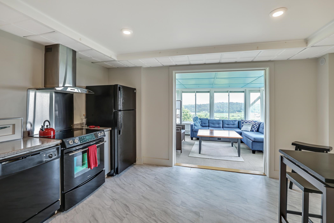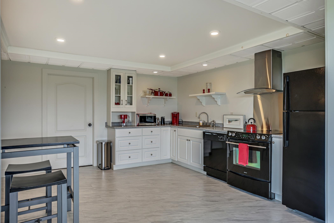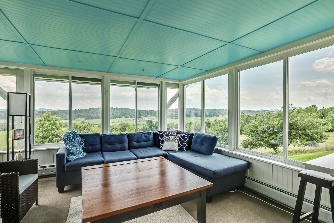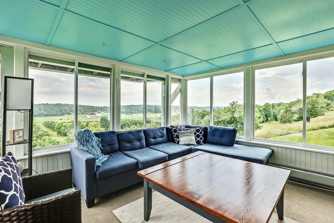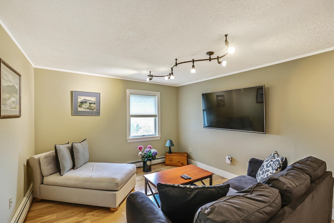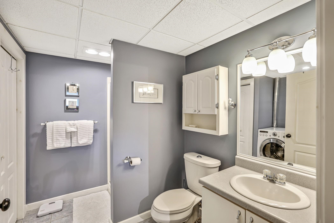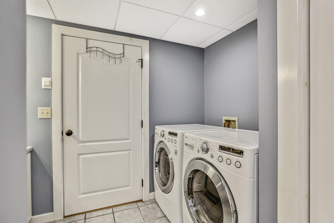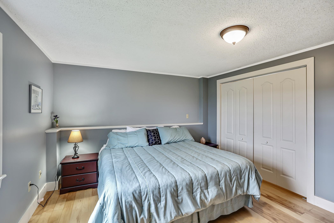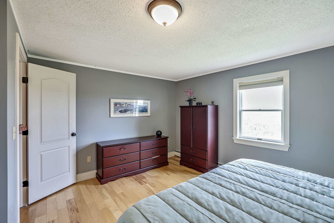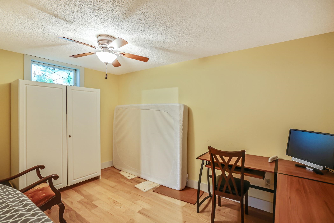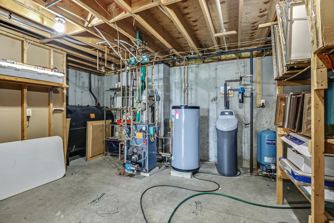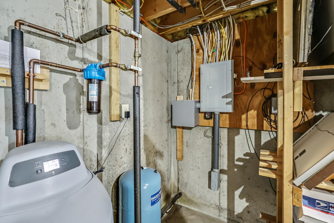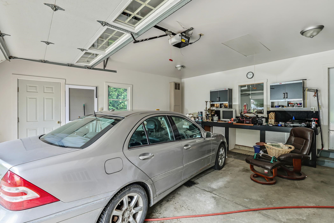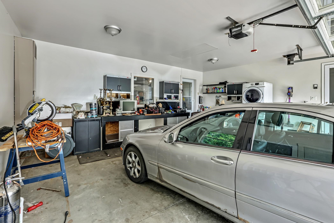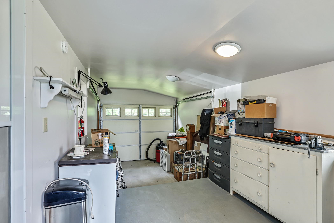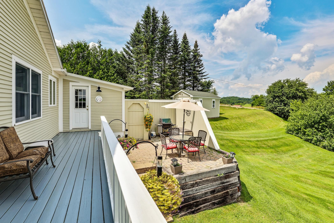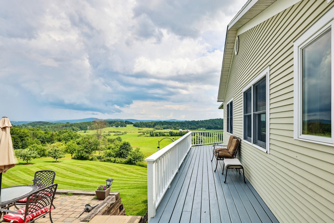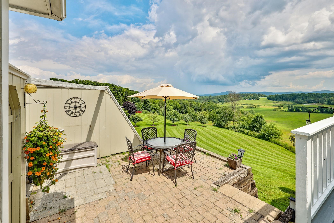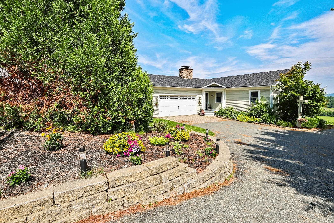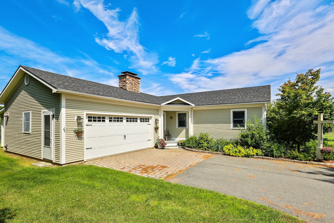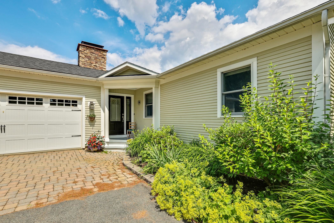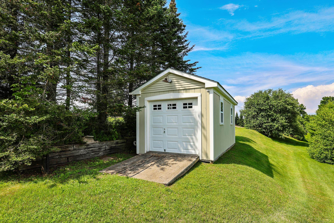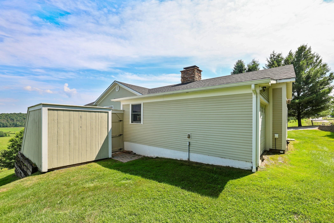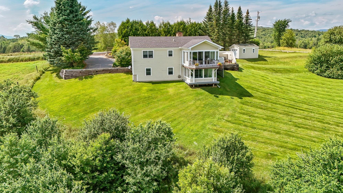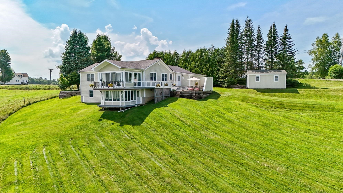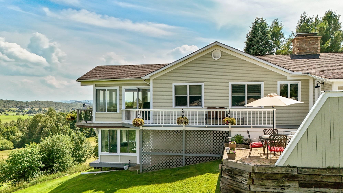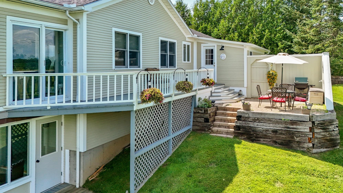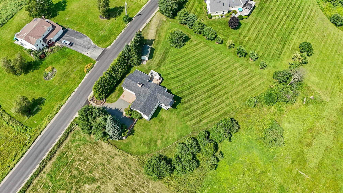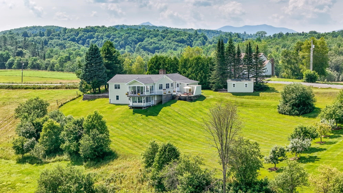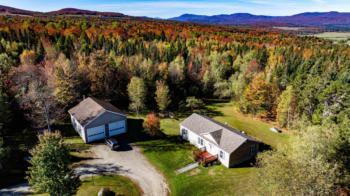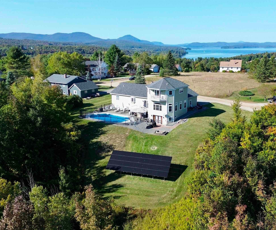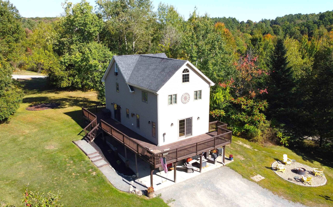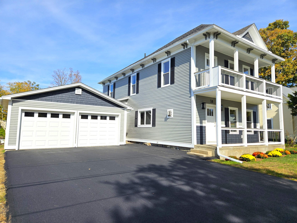1 of 54
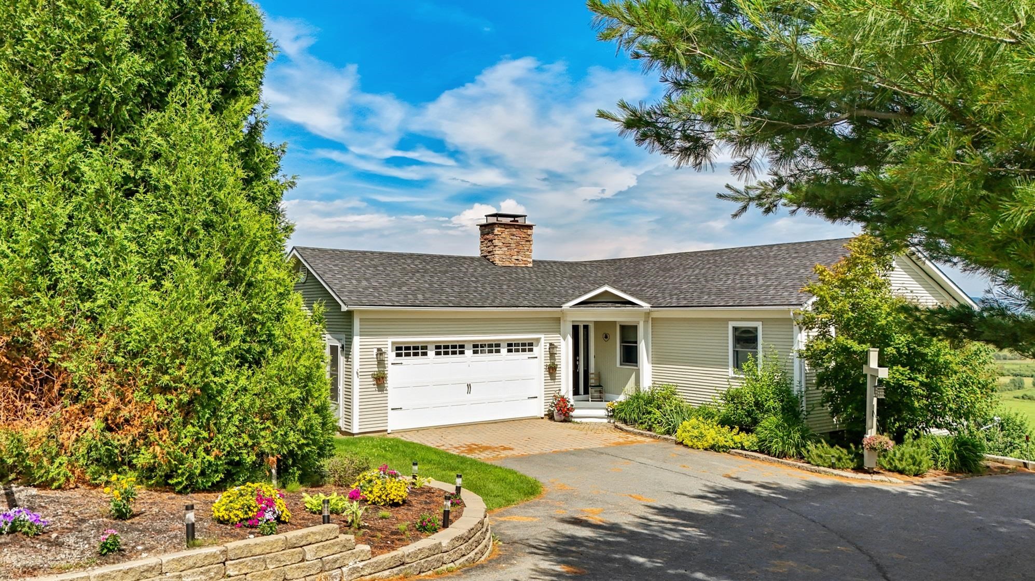
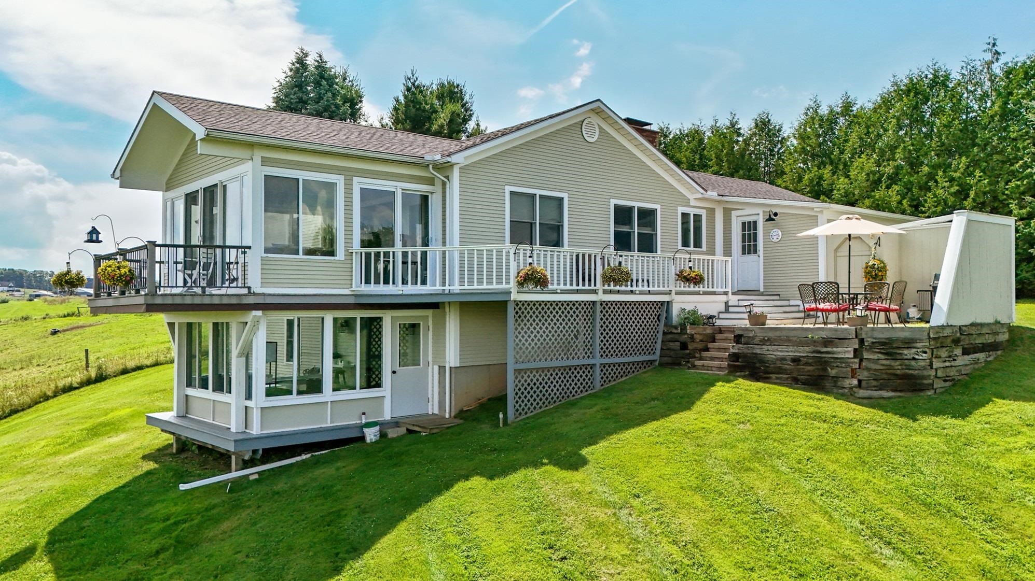
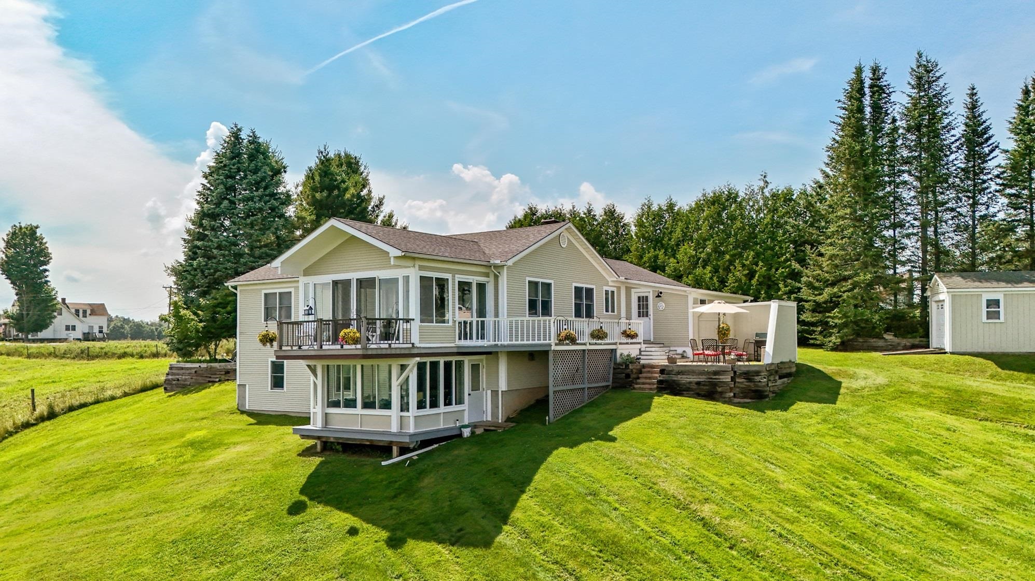
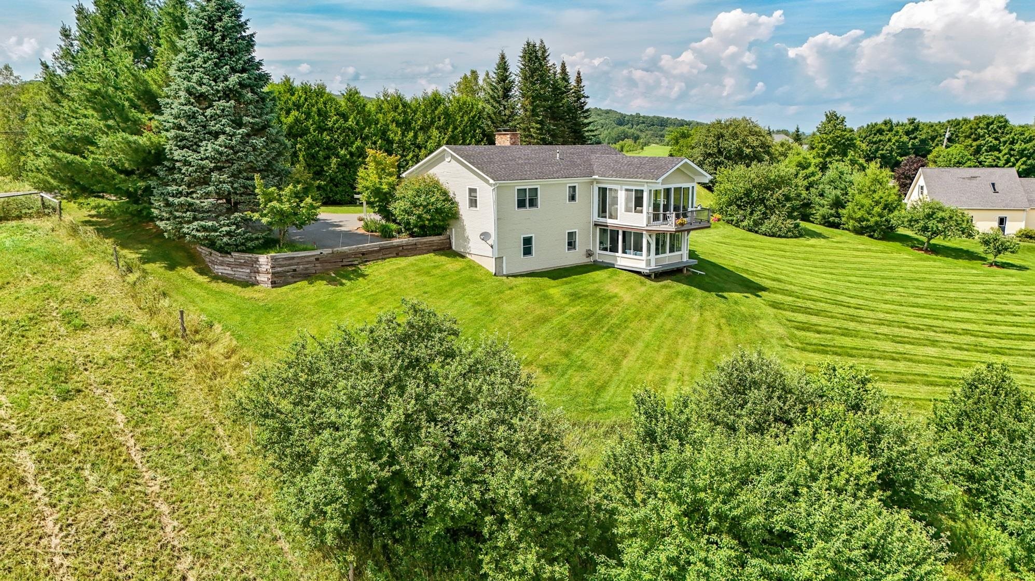
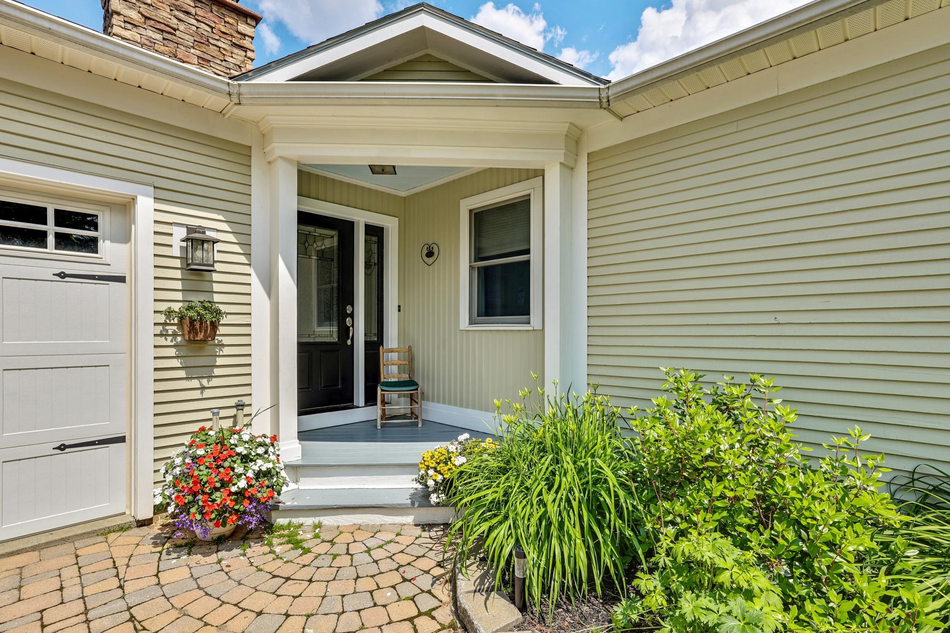
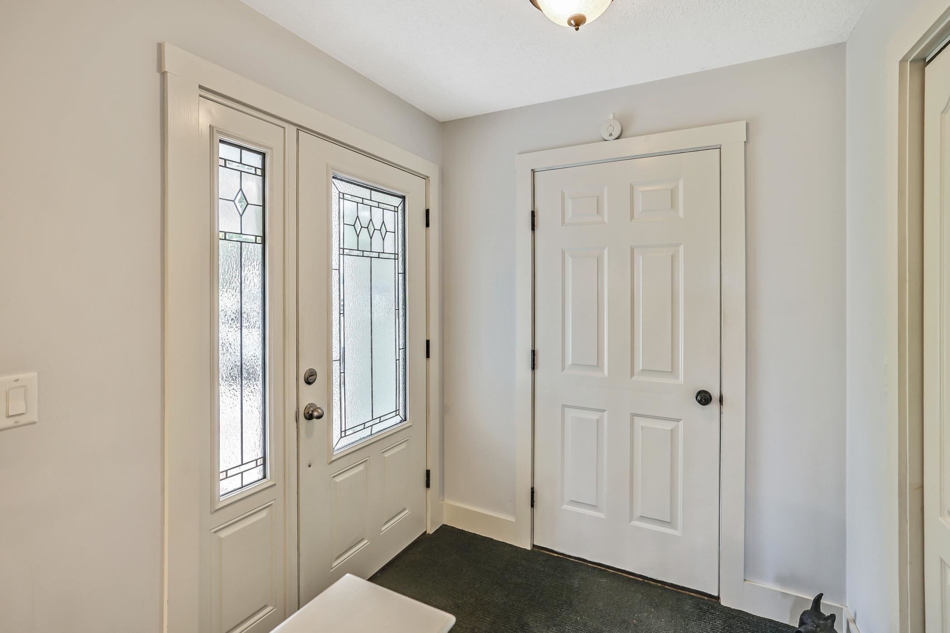
General Property Information
- Property Status:
- Active Under Contract
- Price:
- $459, 000
- Assessed:
- $0
- Assessed Year:
- County:
- VT-Orleans
- Acres:
- 10.20
- Property Type:
- Single Family
- Year Built:
- 1993
- Agency/Brokerage:
- Tina Leblond
Big Bear Real Estate - Bedrooms:
- 3
- Total Baths:
- 2
- Sq. Ft. (Total):
- 2138
- Tax Year:
- 2024
- Taxes:
- $4, 269
- Association Fees:
Welcome to your dream home! This immaculately maintained 3BR, 2 bathroom home offers a bright, open living space surrounded by 10.2 acres of pristine land, perfect for those seeking room to roam, privacy or a homesteading lifestyle. From the moment you step inside you'll notice the upscale finishes with loads of natural light. Downstairs you'll find an in-law suite or potential rental income. All appliances x2 will convey including 2 laundry units. On the lower level there's a bonus room for 'work from home' space or a workout area. There's a spacious 2 car garage as well as a separate shed for toys like your ATV or a hobby space. Brand new roof to protect your investment, and lovely landscaping for pride of ownership. Located so close to town, yet offers views, privacy and a country feel. Close to skiing, lakes, golf and a sweet lifestyle.
Interior Features
- # Of Stories:
- 2
- Sq. Ft. (Total):
- 2138
- Sq. Ft. (Above Ground):
- 1514
- Sq. Ft. (Below Ground):
- 624
- Sq. Ft. Unfinished:
- 640
- Rooms:
- 8
- Bedrooms:
- 3
- Baths:
- 2
- Interior Desc:
- Ceiling Fan, In-Law/Accessory Dwelling, In-Law Suite, Kitchen/Dining, Walk-in Closet
- Appliances Included:
- Dishwasher, Dryer, Microwave, Gas Range, Refrigerator, Washer
- Flooring:
- Carpet, Laminate, Tile
- Heating Cooling Fuel:
- Water Heater:
- Basement Desc:
- Climate Controlled, Finished, Full, Walkout, Interior Access
Exterior Features
- Style of Residence:
- Ranch
- House Color:
- beige
- Time Share:
- No
- Resort:
- No
- Exterior Desc:
- Exterior Details:
- Deck, Garden Space, Screened Porch, Storage
- Amenities/Services:
- Land Desc.:
- Country Setting, Field/Pasture, Hilly, Landscaped, Open, Sloping, Trail/Near Trail, View, Near Snowmobile Trails, Near ATV Trail
- Suitable Land Usage:
- Roof Desc.:
- Architectural Shingle
- Driveway Desc.:
- Paved
- Foundation Desc.:
- Concrete
- Sewer Desc.:
- 1000 Gallon, Concrete, Leach Field
- Garage/Parking:
- Yes
- Garage Spaces:
- 2
- Road Frontage:
- 225
Other Information
- List Date:
- 2025-07-15
- Last Updated:


