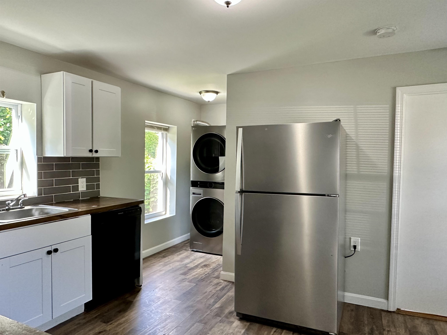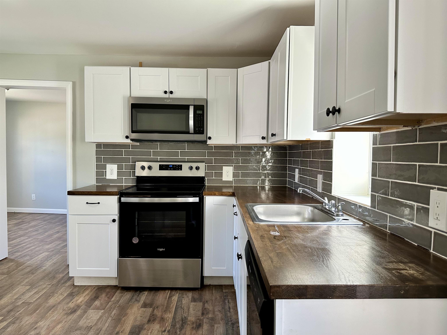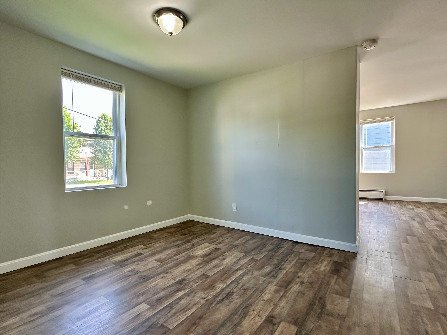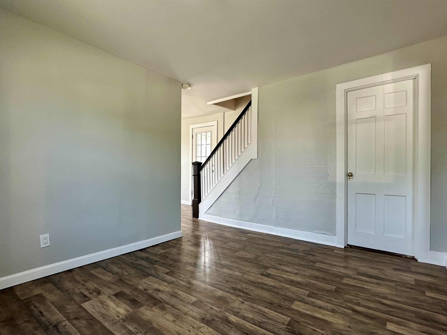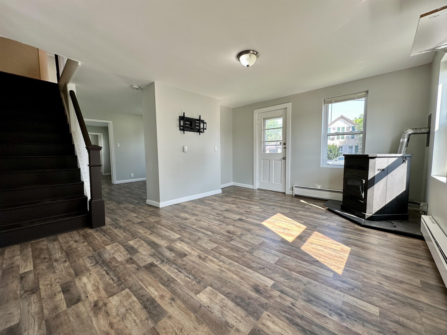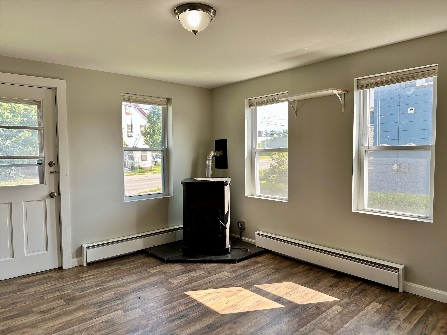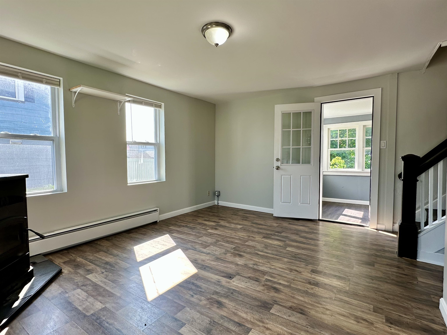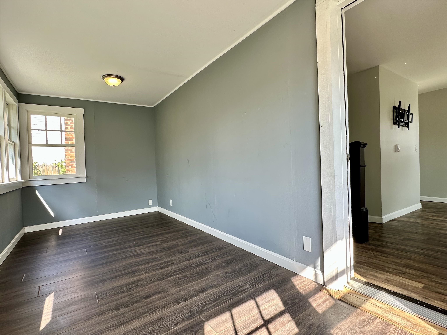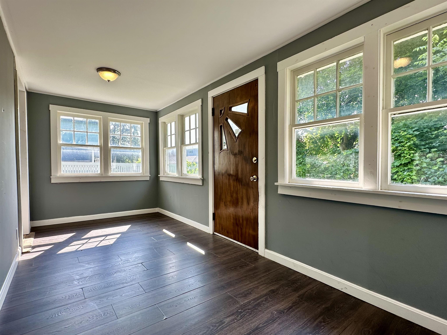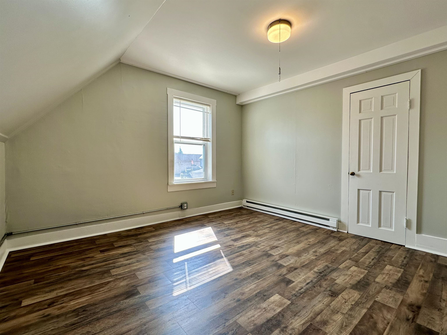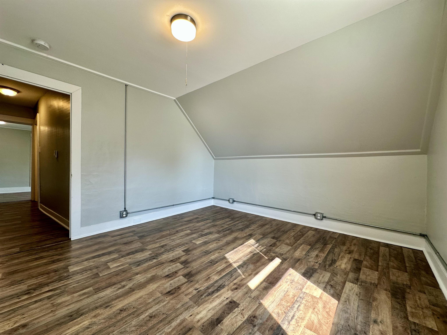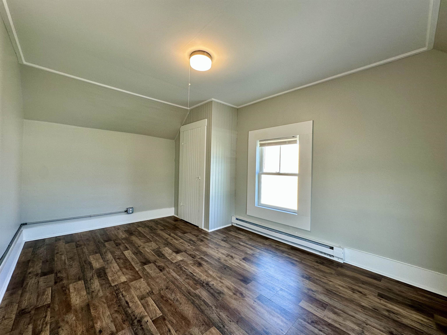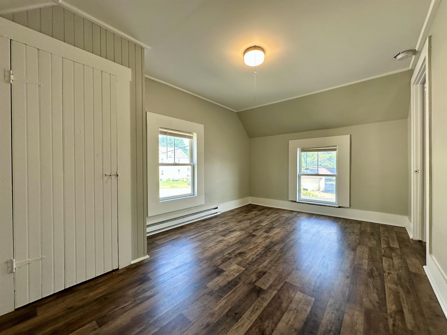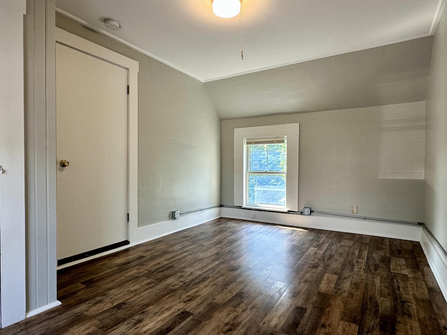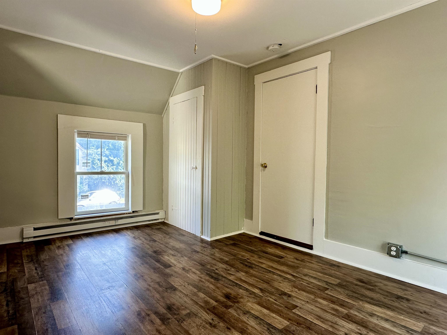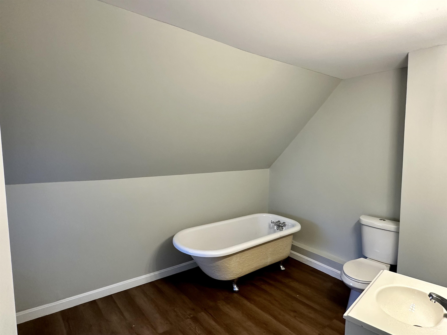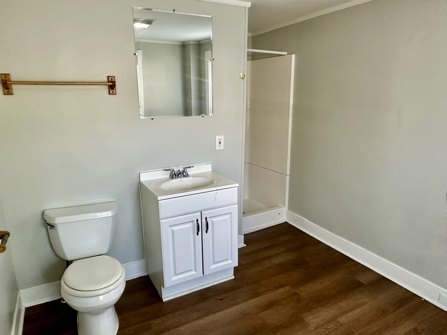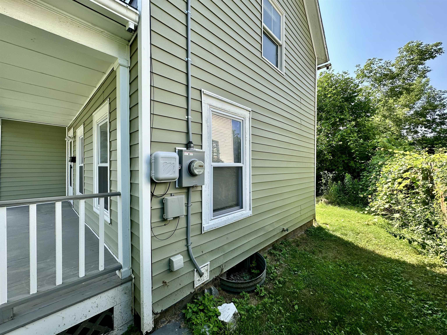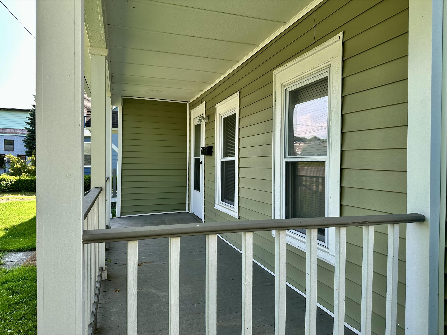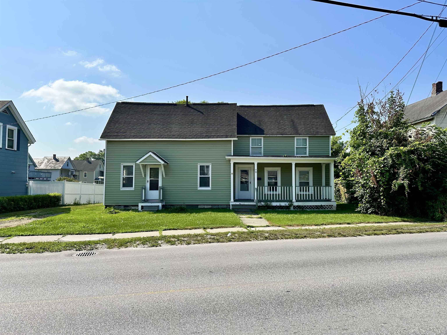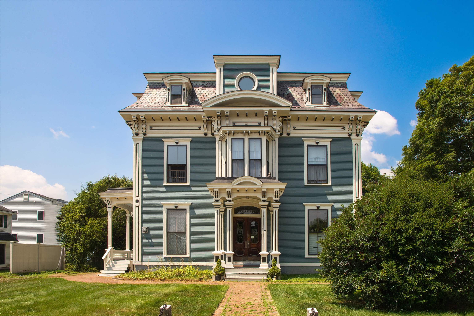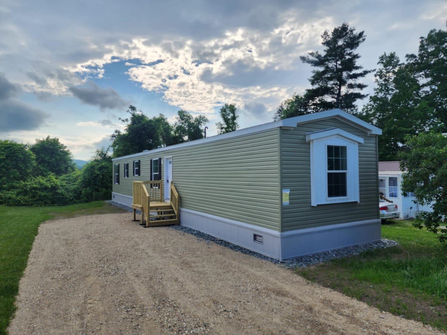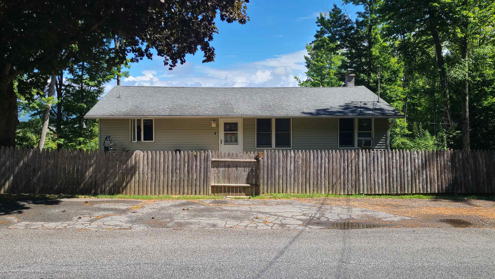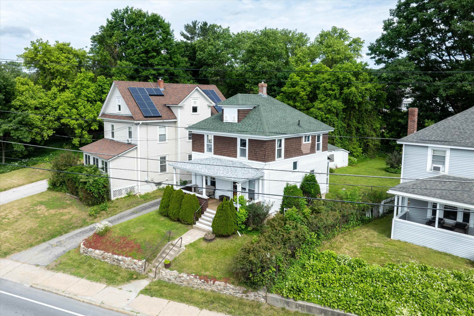1 of 26
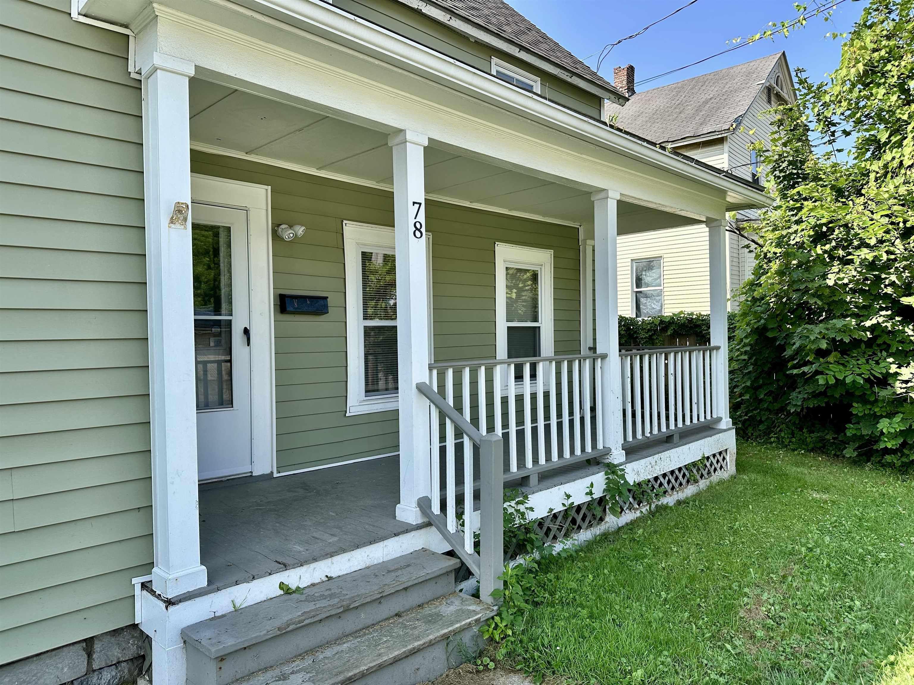
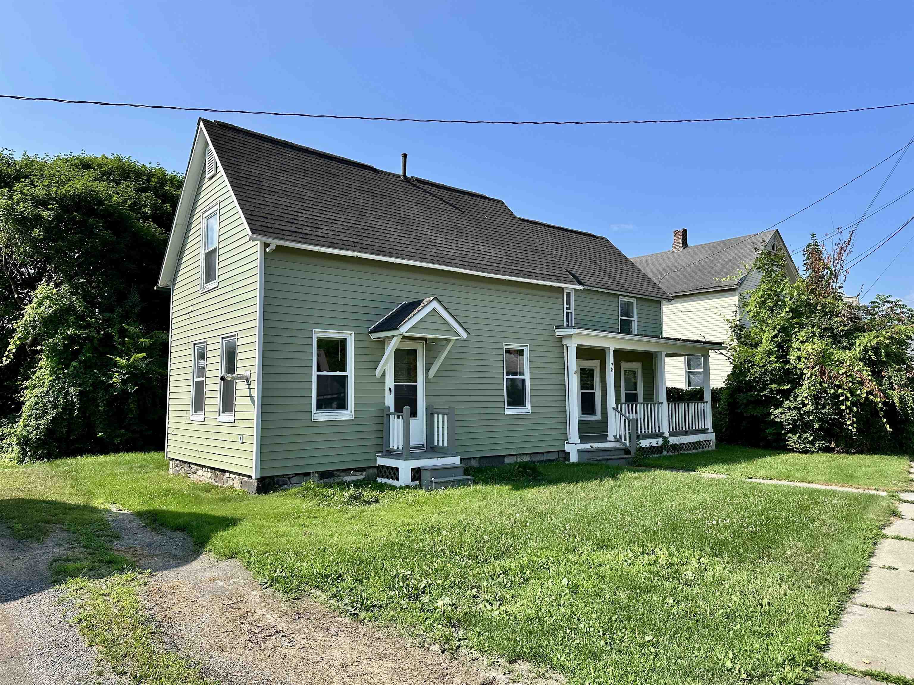
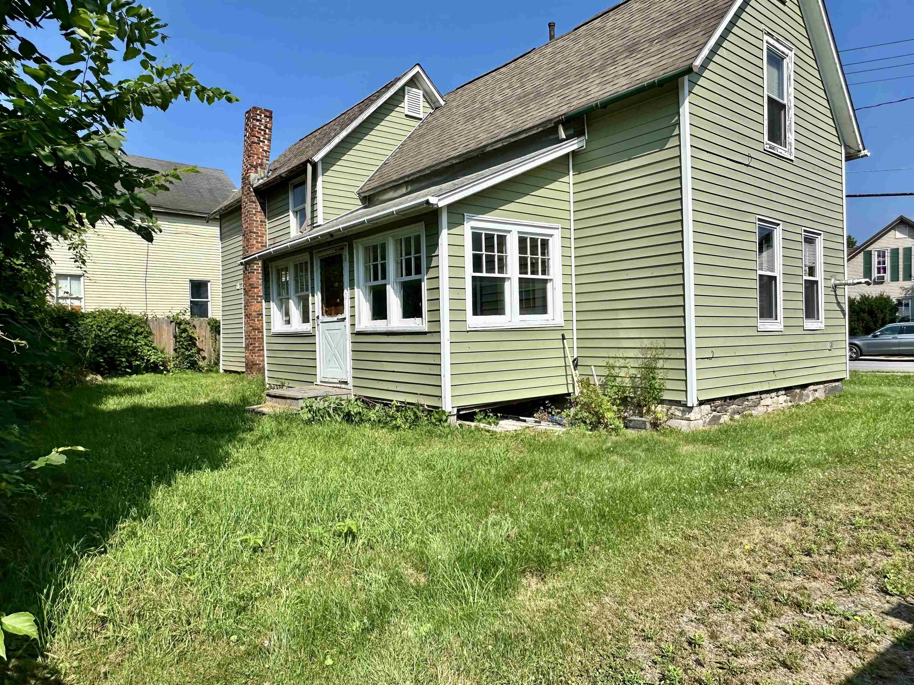
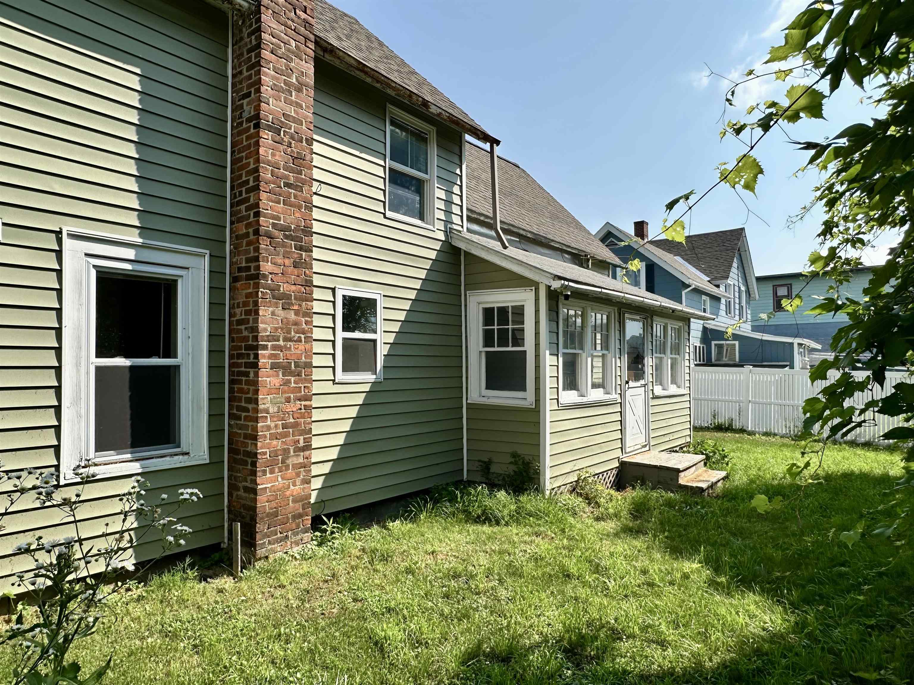
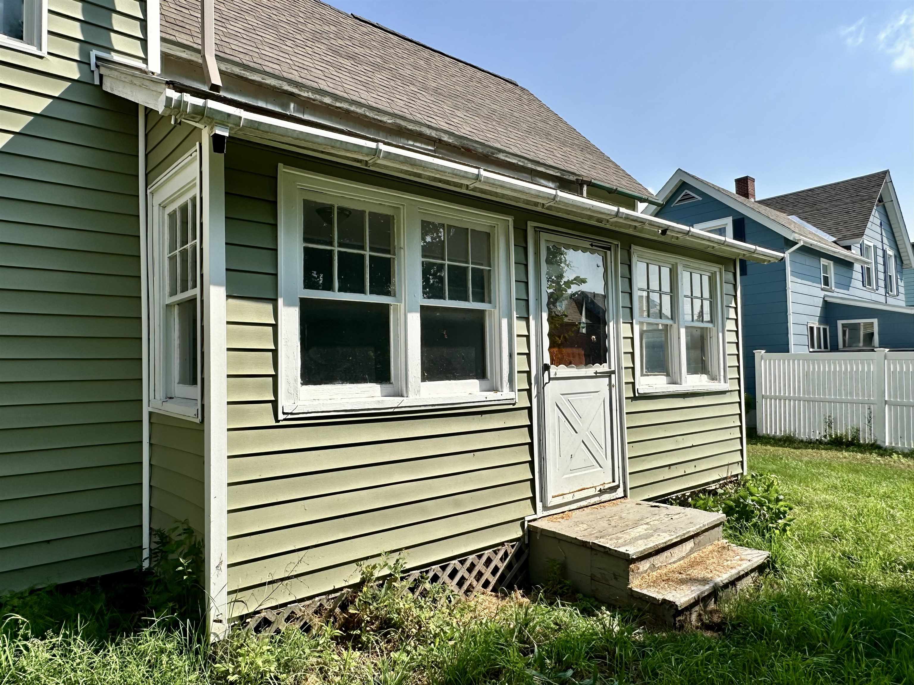
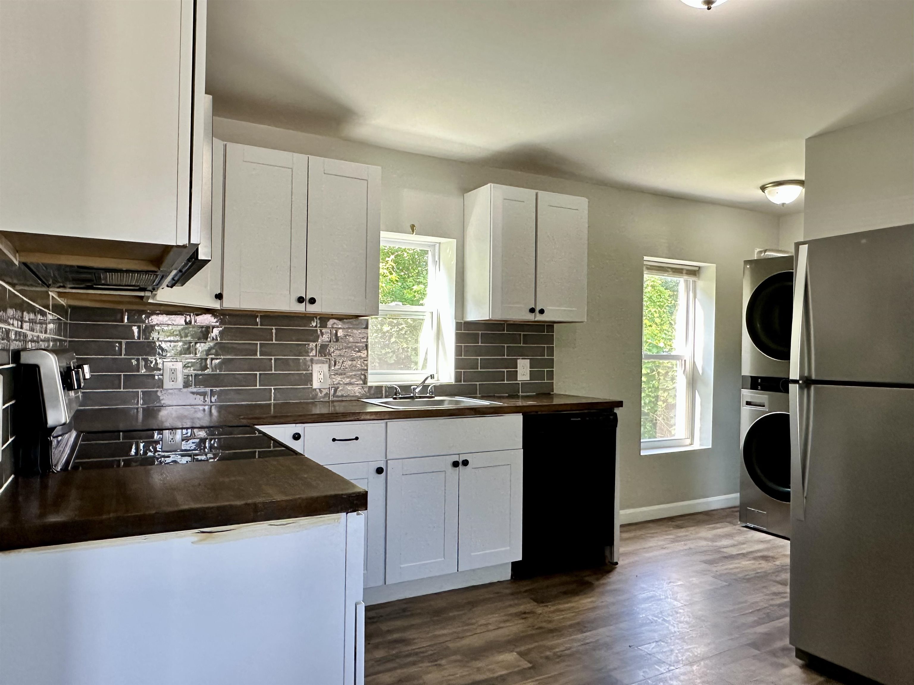
General Property Information
- Property Status:
- Active Under Contract
- Price:
- $190, 000
- Assessed:
- $0
- Assessed Year:
- County:
- VT-Rutland
- Acres:
- 0.15
- Property Type:
- Single Family
- Year Built:
- 1875
- Agency/Brokerage:
- Joshua Lemieux
Remax Summit - Bedrooms:
- 3
- Total Baths:
- 2
- Sq. Ft. (Total):
- 1118
- Tax Year:
- 2025
- Taxes:
- $3, 188
- Association Fees:
This beautifully updated 3-bedroom, 2-bath home offers the perfect blend of comfort, style, and functionality. All in a convenient location just steps from shopping, restaurants, and downtown entertainment. From the moment you arrive, you’ll appreciate the curb appeal with new vinyl siding, a new roof and all new windows that flood the interior with natural light. Inside, the main level features a spacious living room warmed by a cozy pellet stove, which is perfect for those chilly Vermont evenings, and the convenience of first-floor laundry. The open kitchen flows easily into the dining area, making it ideal for both everyday living and entertaining. A bright and versatile enclosed rear sunroom offers additional year-round space that would be a great as a bonus family room, play area, or relaxing retreat. Upstairs, you’ll find three comfortable bedrooms and a second bathroom. All finished with fresh, modern touches throughout. This home is truly turn-key with everything already completed for you. Just move in and enjoy both the home and the vibrant neighborhood around it. Welcome Home!
Interior Features
- # Of Stories:
- 2
- Sq. Ft. (Total):
- 1118
- Sq. Ft. (Above Ground):
- 1118
- Sq. Ft. (Below Ground):
- 0
- Sq. Ft. Unfinished:
- 957
- Rooms:
- 7
- Bedrooms:
- 3
- Baths:
- 2
- Interior Desc:
- Blinds, Dining Area, Natural Light, 1st Floor Laundry
- Appliances Included:
- Dishwasher, Microwave, Electric Range, Refrigerator
- Flooring:
- Vinyl Plank
- Heating Cooling Fuel:
- Water Heater:
- Basement Desc:
- Dirt, Unfinished, Basement Stairs
Exterior Features
- Style of Residence:
- Multi-Level
- House Color:
- Time Share:
- No
- Resort:
- Exterior Desc:
- Exterior Details:
- Porch, Covered Porch, Enclosed Porch
- Amenities/Services:
- Land Desc.:
- Curbing, In Town
- Suitable Land Usage:
- Roof Desc.:
- Architectural Shingle
- Driveway Desc.:
- Gravel
- Foundation Desc.:
- Block, Stone
- Sewer Desc.:
- Public
- Garage/Parking:
- No
- Garage Spaces:
- 0
- Road Frontage:
- 0
Other Information
- List Date:
- 2025-07-15
- Last Updated:


