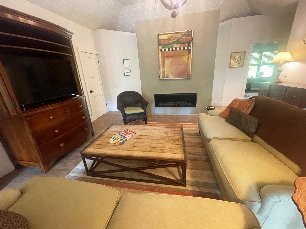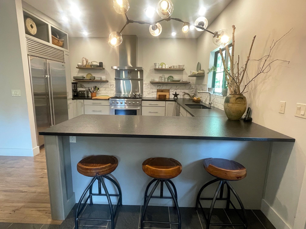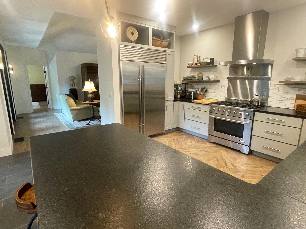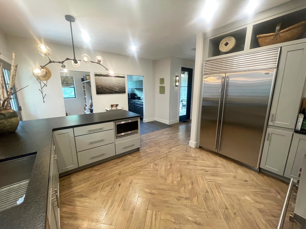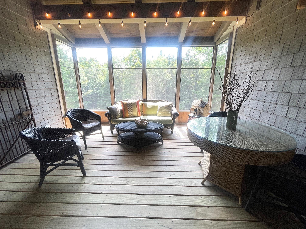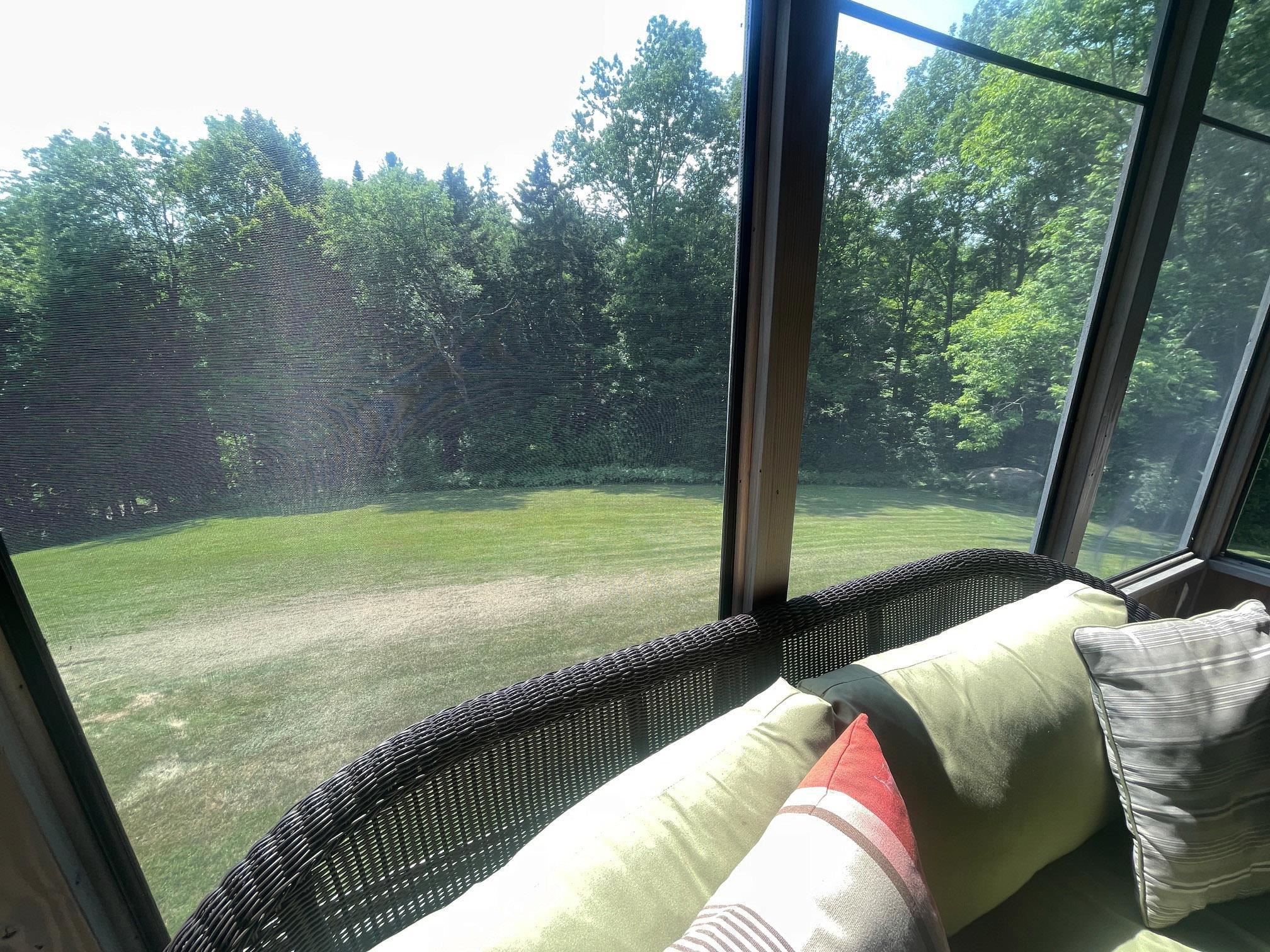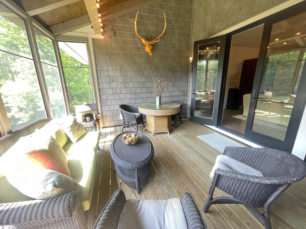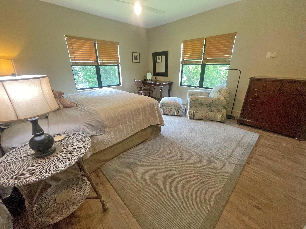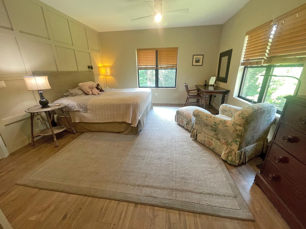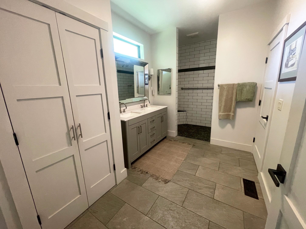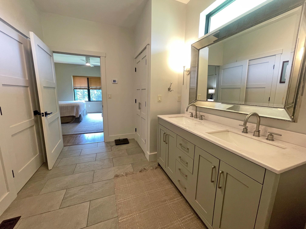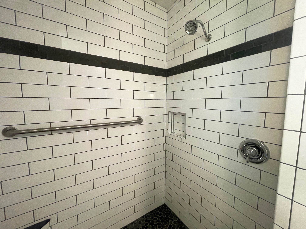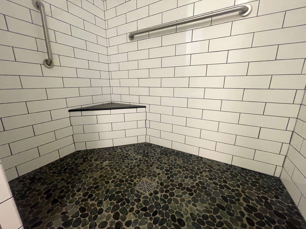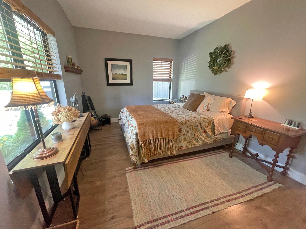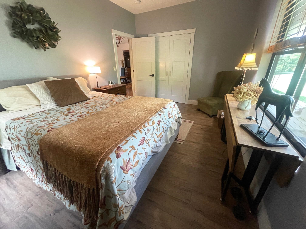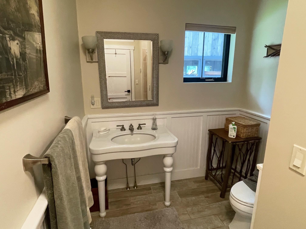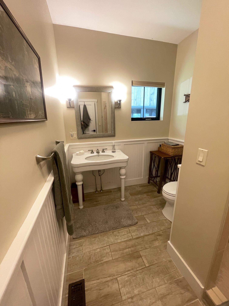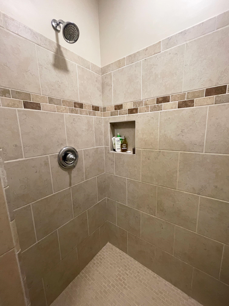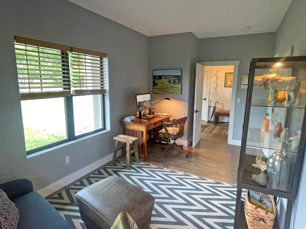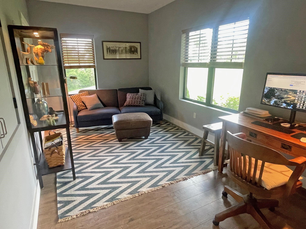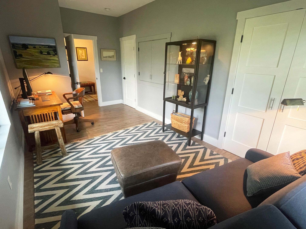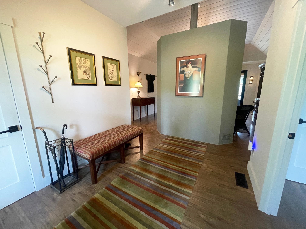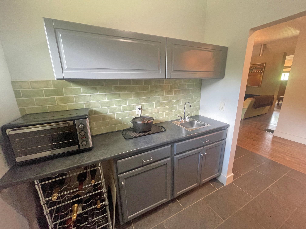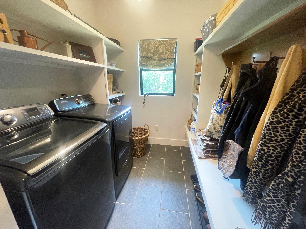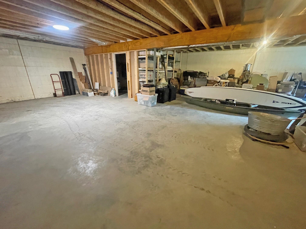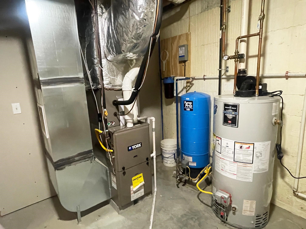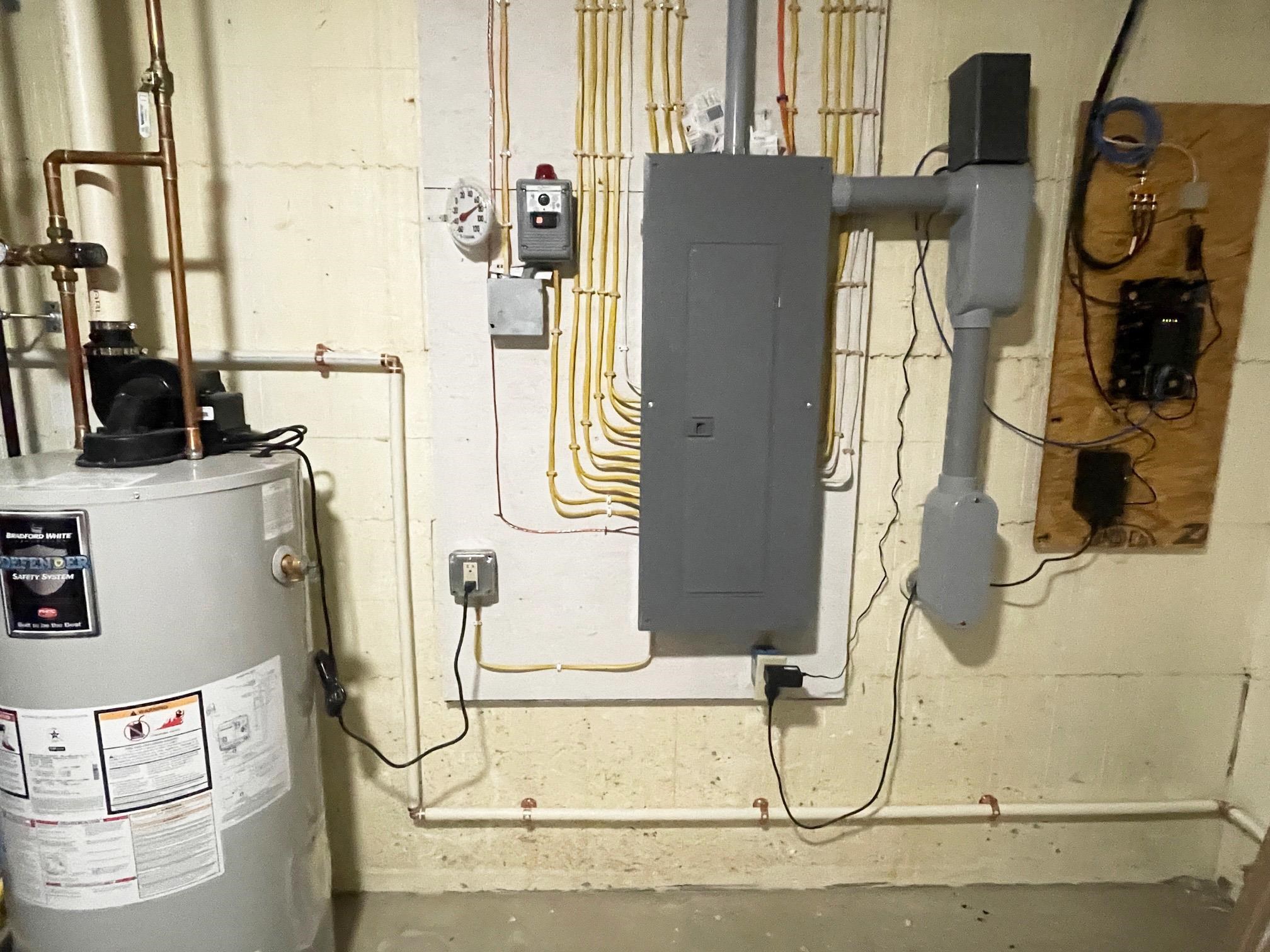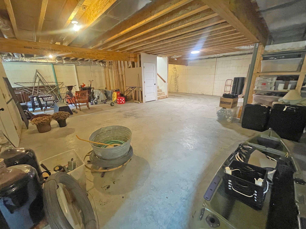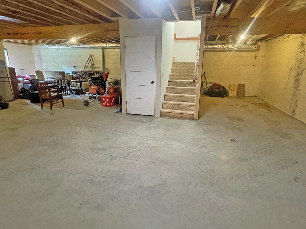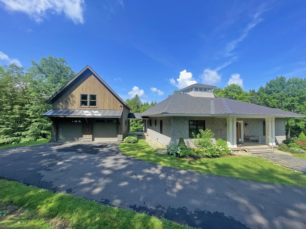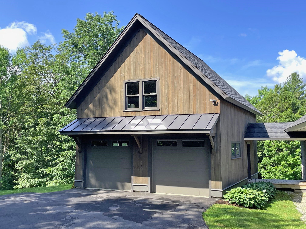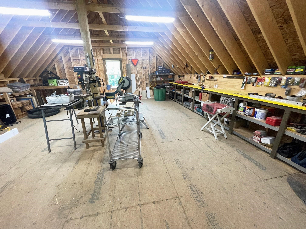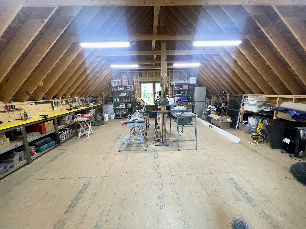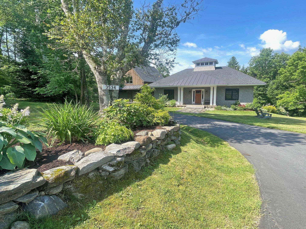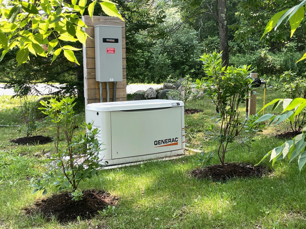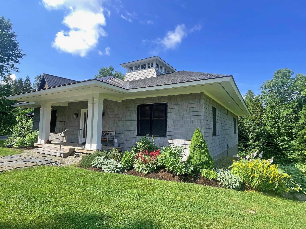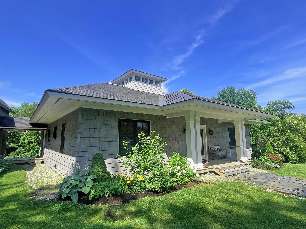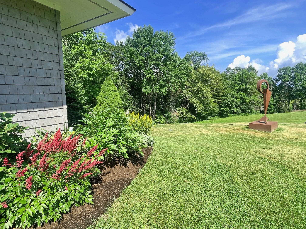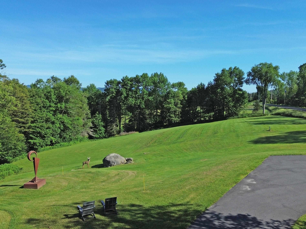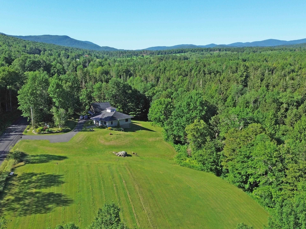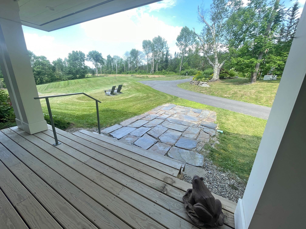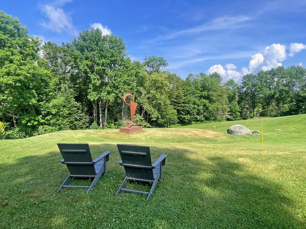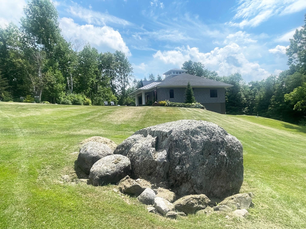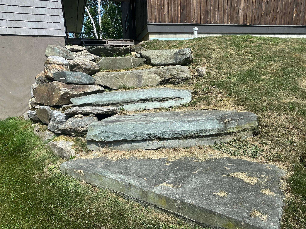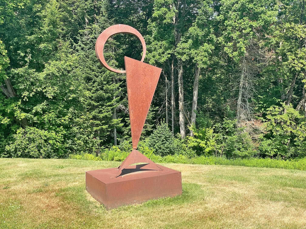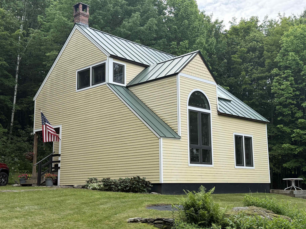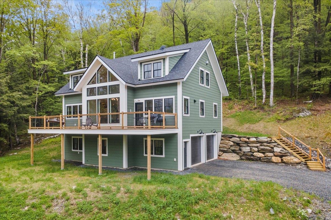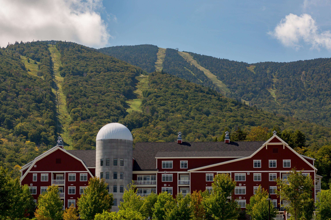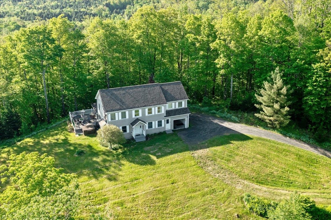1 of 51
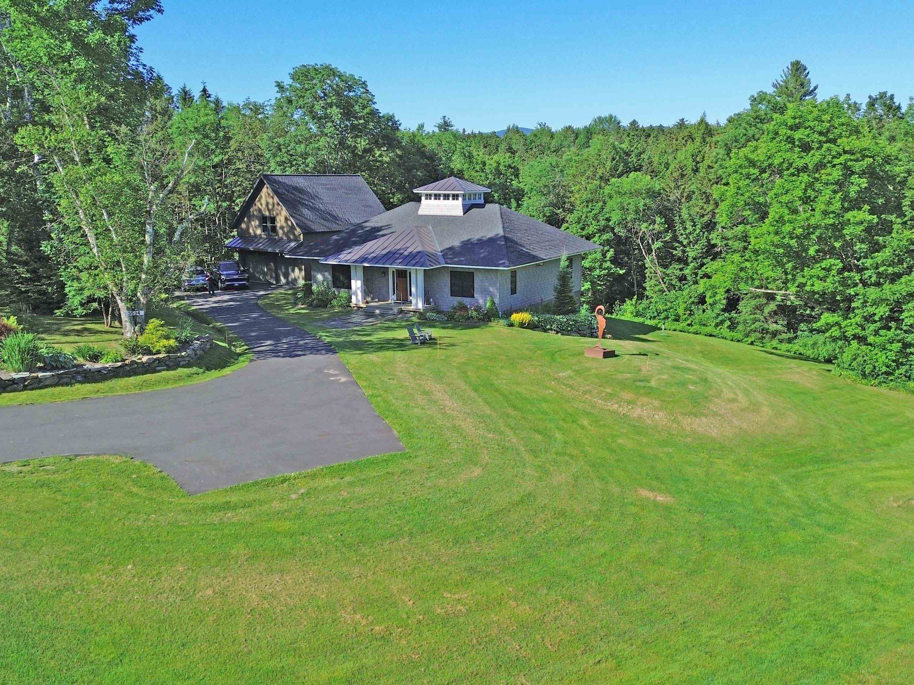
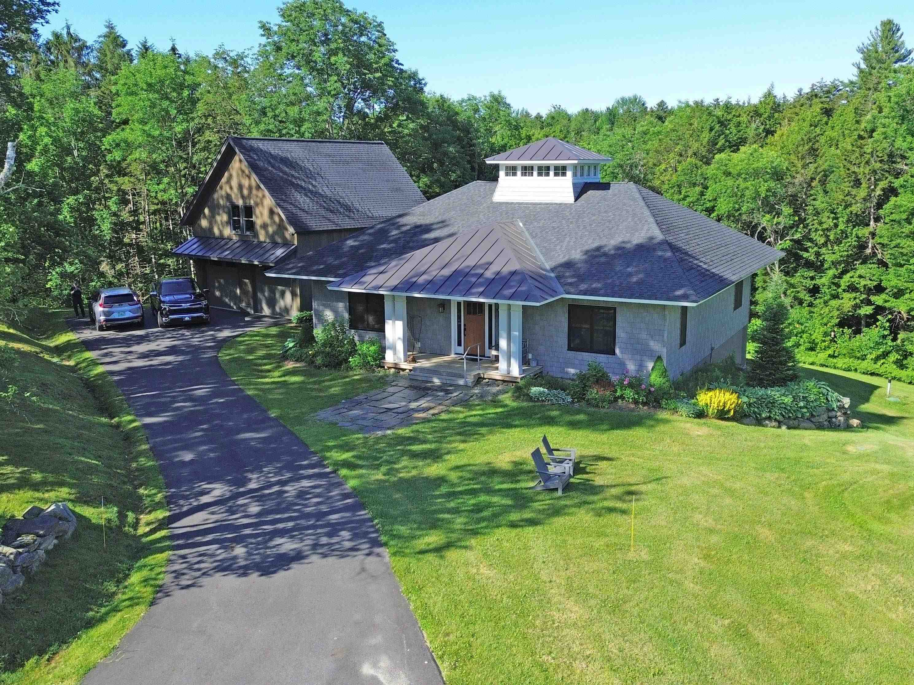
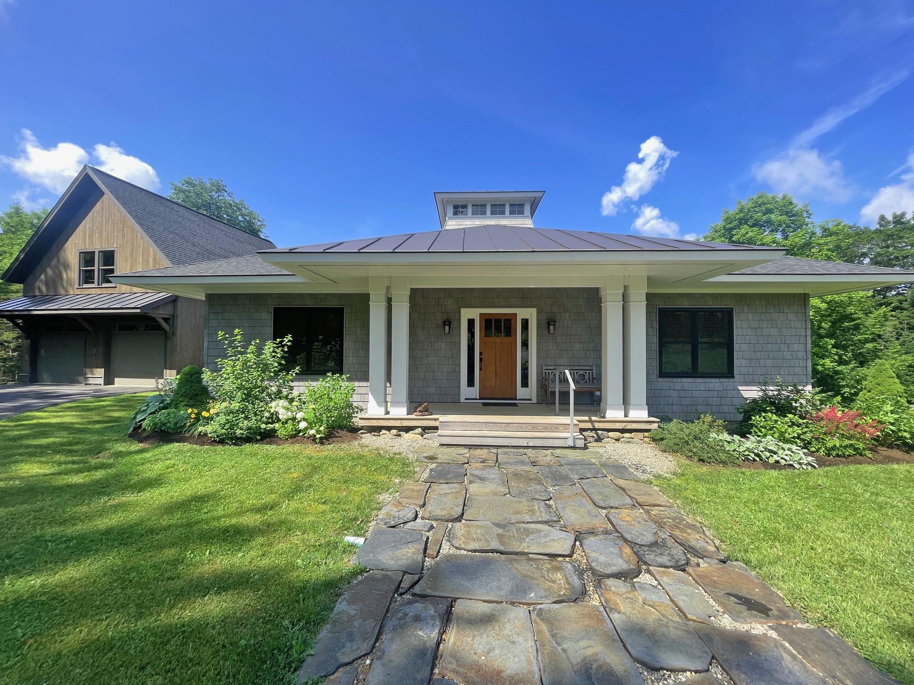
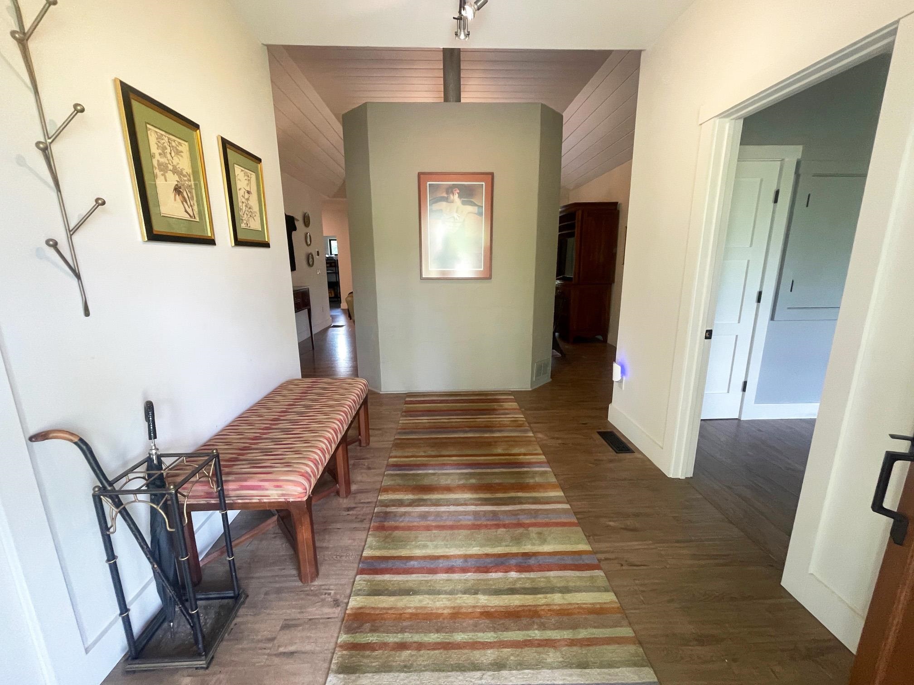
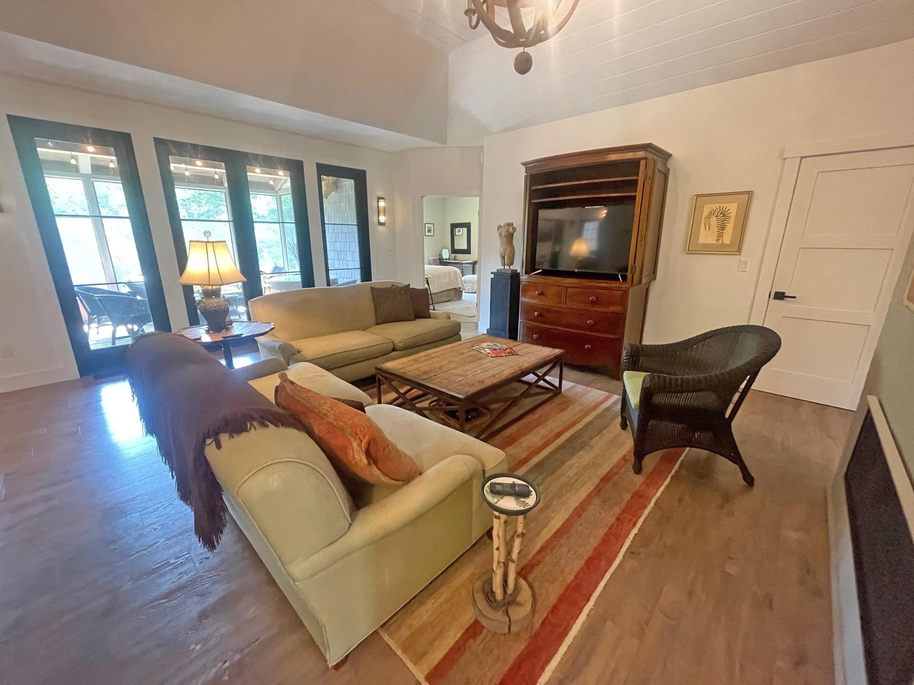
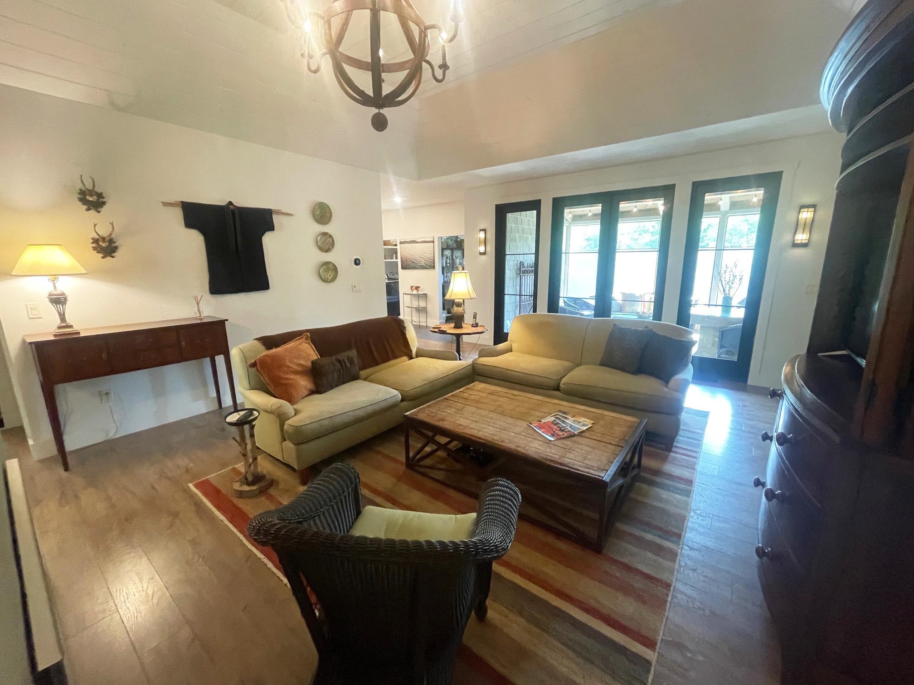
General Property Information
- Property Status:
- Active
- Price:
- $1, 150, 000
- Assessed:
- $0
- Assessed Year:
- County:
- VT-Washington
- Acres:
- 4.60
- Property Type:
- Single Family
- Year Built:
- 2019
- Agency/Brokerage:
- Brian Shea
Sugarbush Real Estate - Bedrooms:
- 2
- Total Baths:
- 2
- Sq. Ft. (Total):
- 2196
- Tax Year:
- 2024
- Taxes:
- $13, 116
- Association Fees:
This custom built contemporary home is conveniently located off the beautiful East Warren Rd just minutes from the Scrag Mountain town forest hiking trails and the ever popular Waitsfield Common Rd for walkers and runners, and just a short ride from historic Waitsfield village and the Mad River. Built in 2019 this home features single floor living at it's best with a large eat-in chef's kitchen with sub-zero frig, 6 burner commercial gas range, custom cabinetry, granite countertops and walk-in pantry, a spacious primary suite with walk-in closet, double vanity and tiled 3/4 bath, comfortable living area with gas fired fireplace, spacious 2nd bedroom with 3/4 tiled bath, a separate bonus room for home office/den or other uses, and a wonderful covered & screeend porch overlooking the private backyard. If you need extra living space there's a full walkout basement that's insulated and ready to be finished. And you'll love the oversized 2 car garage with plenty of extra storage space and a huge 2nd floor workshop space, and won't have to worry about power outages with the 14KW whole house generator. The nicely landscaped, private 4.6 acre site features more than 500 feet of frontage on beautiful Folsom brook, paved driveway access, and a large tree lined meadow. Don't miss the opportunity to own this like new, beautifully maintained home in one of Waitsfield's most sought after locations.
Interior Features
- # Of Stories:
- 1
- Sq. Ft. (Total):
- 2196
- Sq. Ft. (Above Ground):
- 2196
- Sq. Ft. (Below Ground):
- 0
- Sq. Ft. Unfinished:
- 2196
- Rooms:
- 5
- Bedrooms:
- 2
- Baths:
- 2
- Interior Desc:
- Gas Fireplace, Primary BR w/ BA, Walk-in Closet, Walk-in Pantry, 1st Floor Laundry
- Appliances Included:
- Dishwasher, Dryer, Range Hood, Microwave, Gas Range, Refrigerator, Washer, Propane Water Heater, Water Heater off Boiler, Vented Exhaust Fan
- Flooring:
- Ceramic Tile, Manufactured, Slate/Stone, Wood
- Heating Cooling Fuel:
- Water Heater:
- Basement Desc:
- Concrete Floor, Full, Insulated, Roughed In, Interior Stairs, Walkout, Exterior Access
Exterior Features
- Style of Residence:
- Contemporary
- House Color:
- Grey
- Time Share:
- No
- Resort:
- Exterior Desc:
- Exterior Details:
- Covered Porch, Screened Porch
- Amenities/Services:
- Land Desc.:
- Country Setting, Field/Pasture, Sloping, Waterfront
- Suitable Land Usage:
- Roof Desc.:
- Metal, Asphalt Shingle
- Driveway Desc.:
- Paved
- Foundation Desc.:
- Insulated Concrete Forms, Poured Concrete, Concrete Slab
- Sewer Desc.:
- 1000 Gallon, Mound Leach Field, Pumping Station, Septic Design Available
- Garage/Parking:
- Yes
- Garage Spaces:
- 2
- Road Frontage:
- 692
Other Information
- List Date:
- 2025-07-15
- Last Updated:


