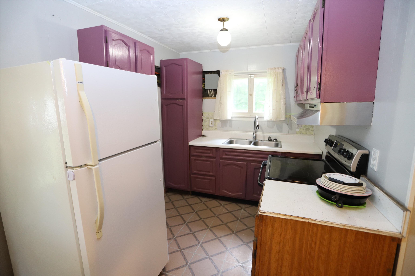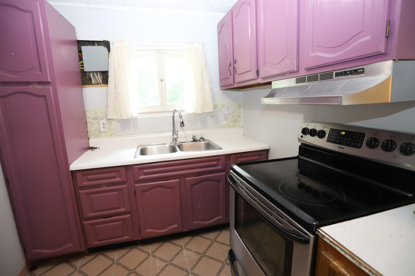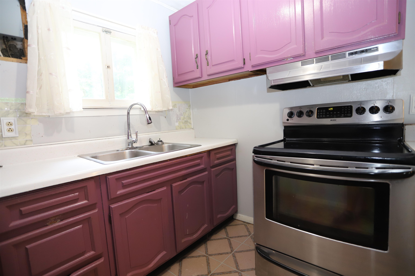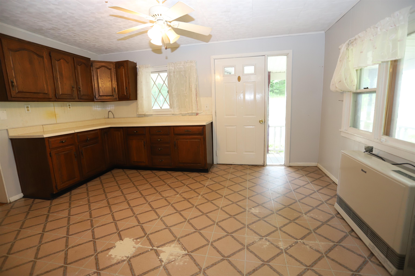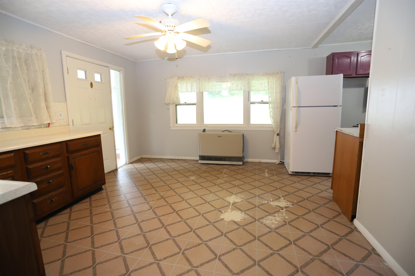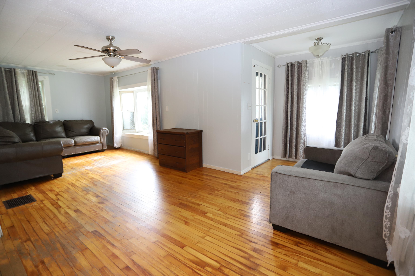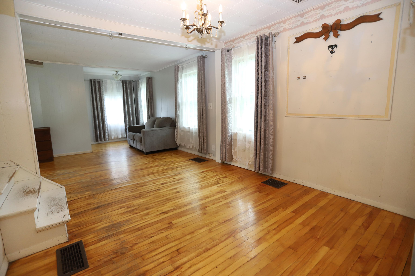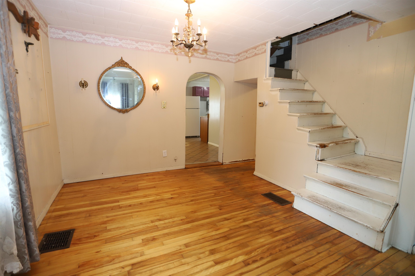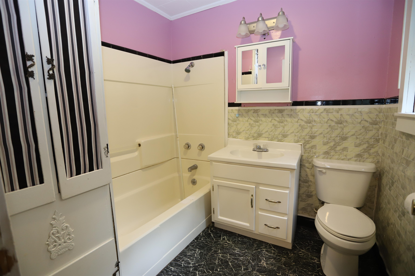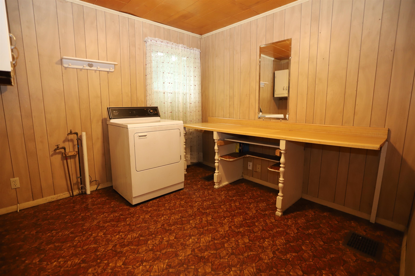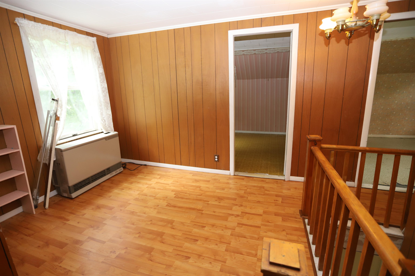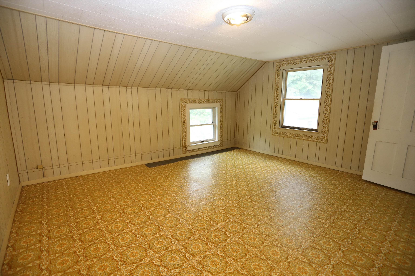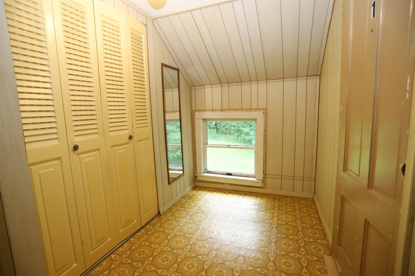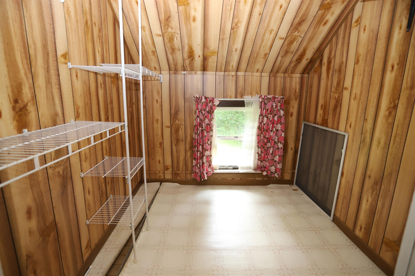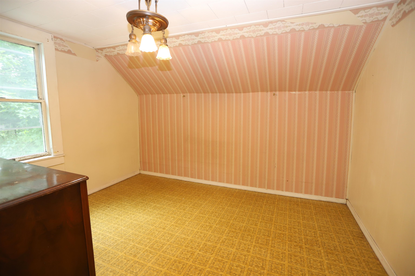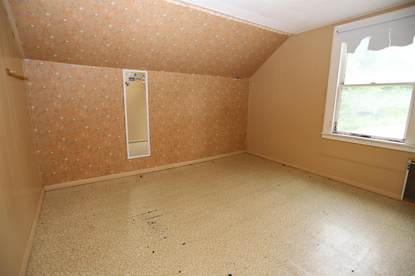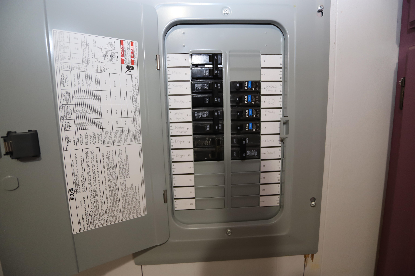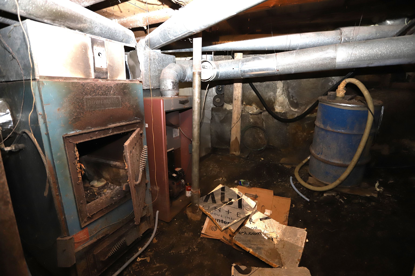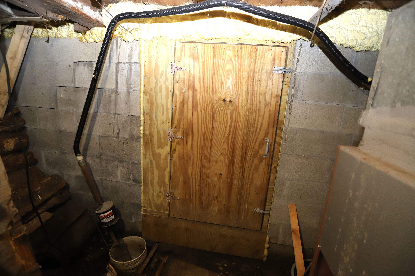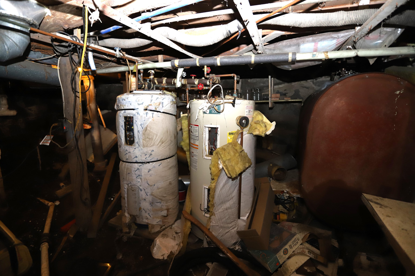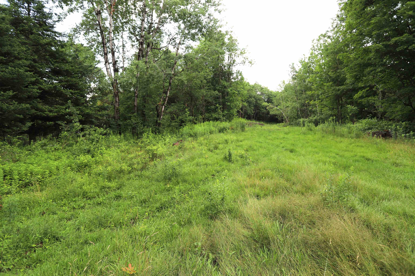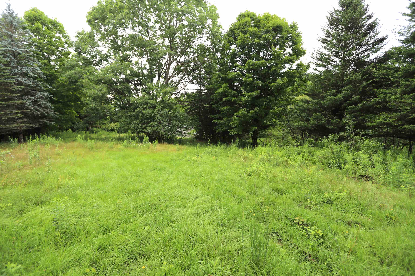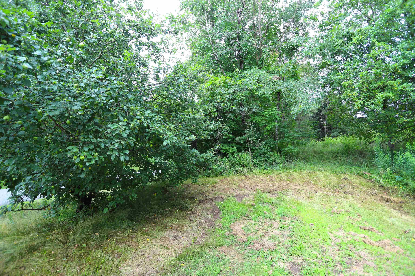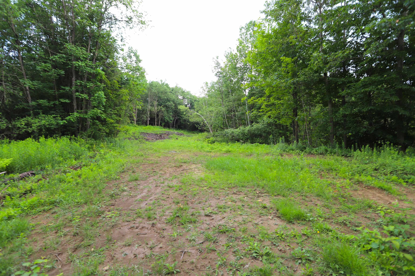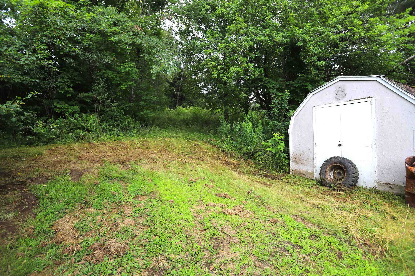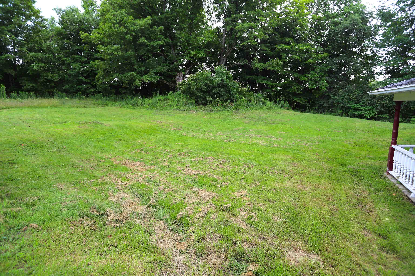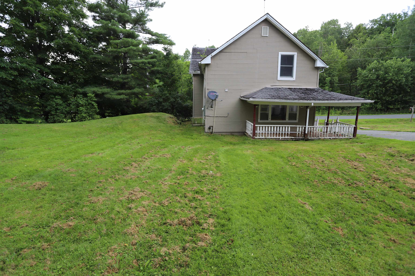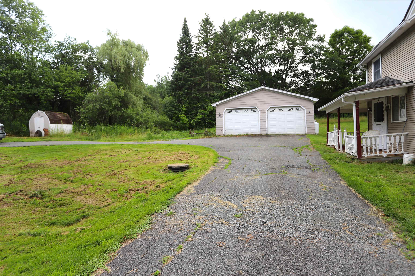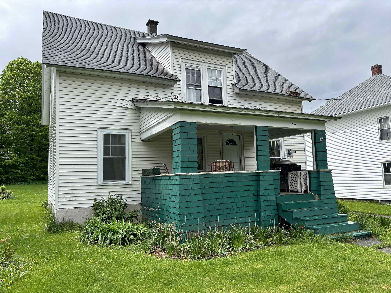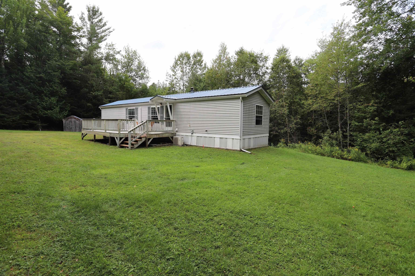1 of 34
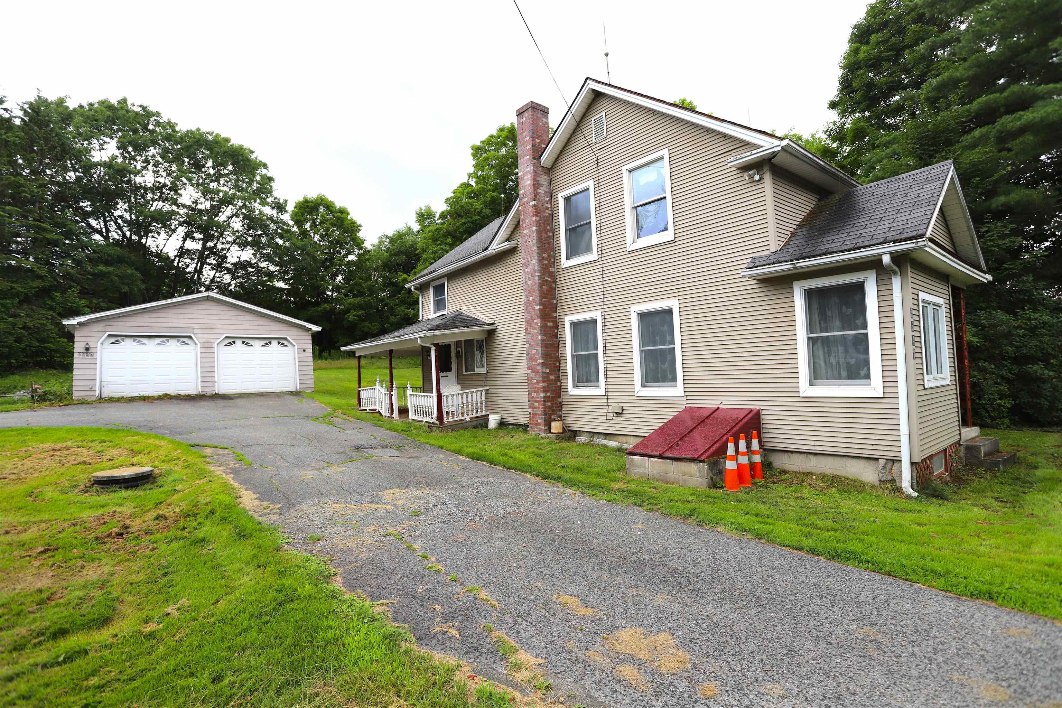
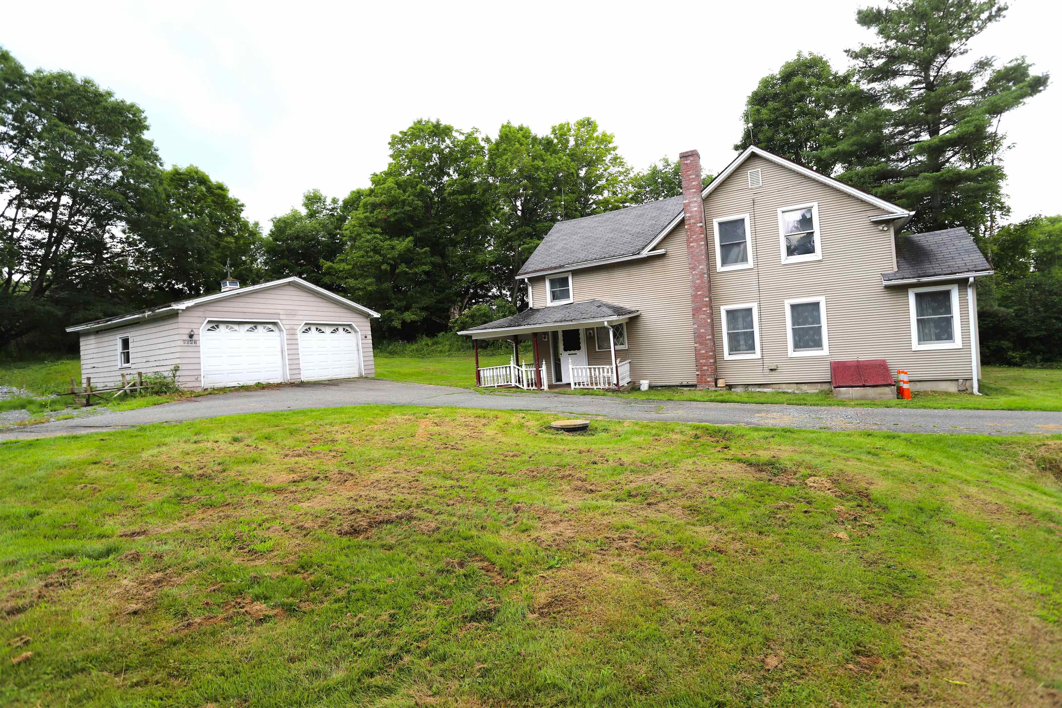
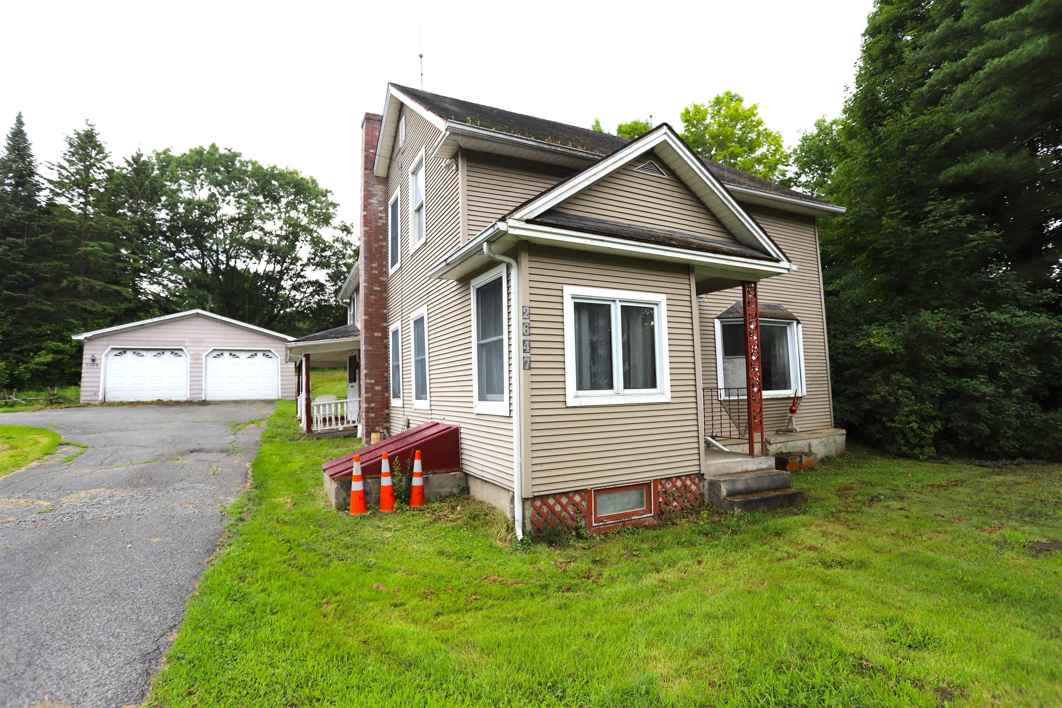
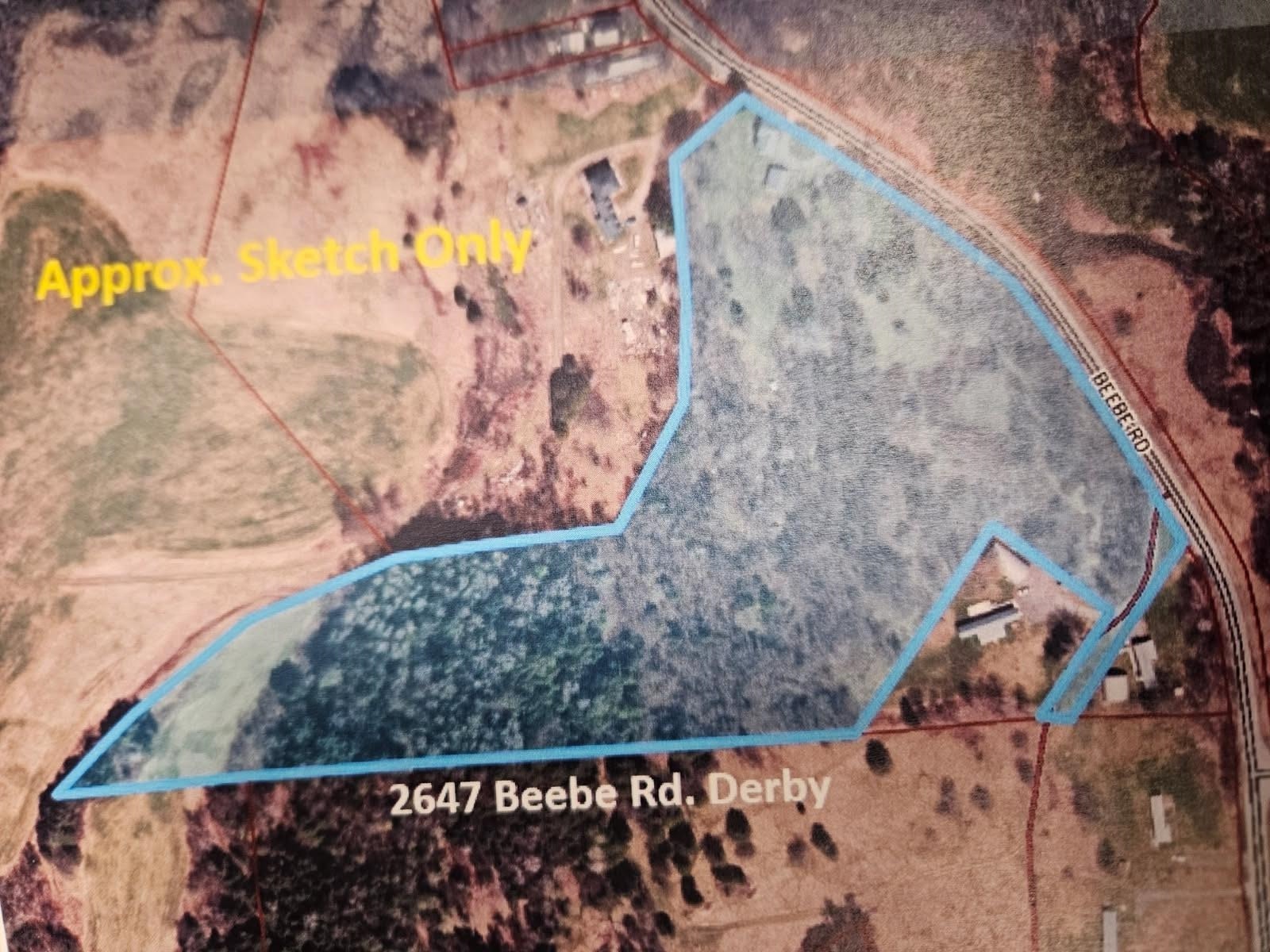
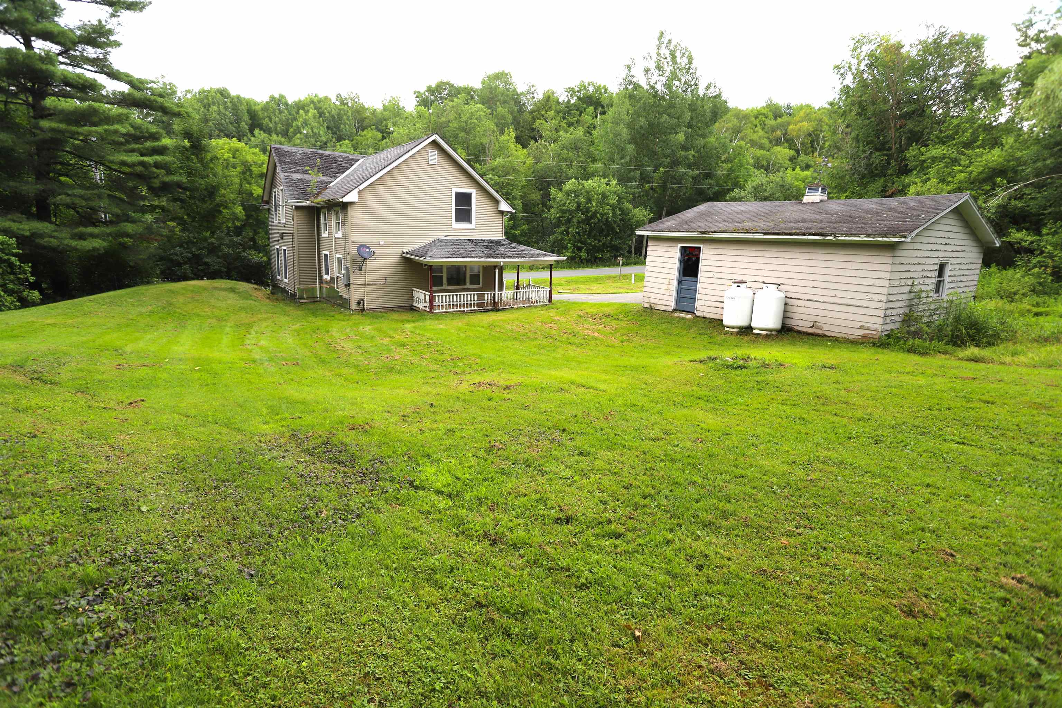
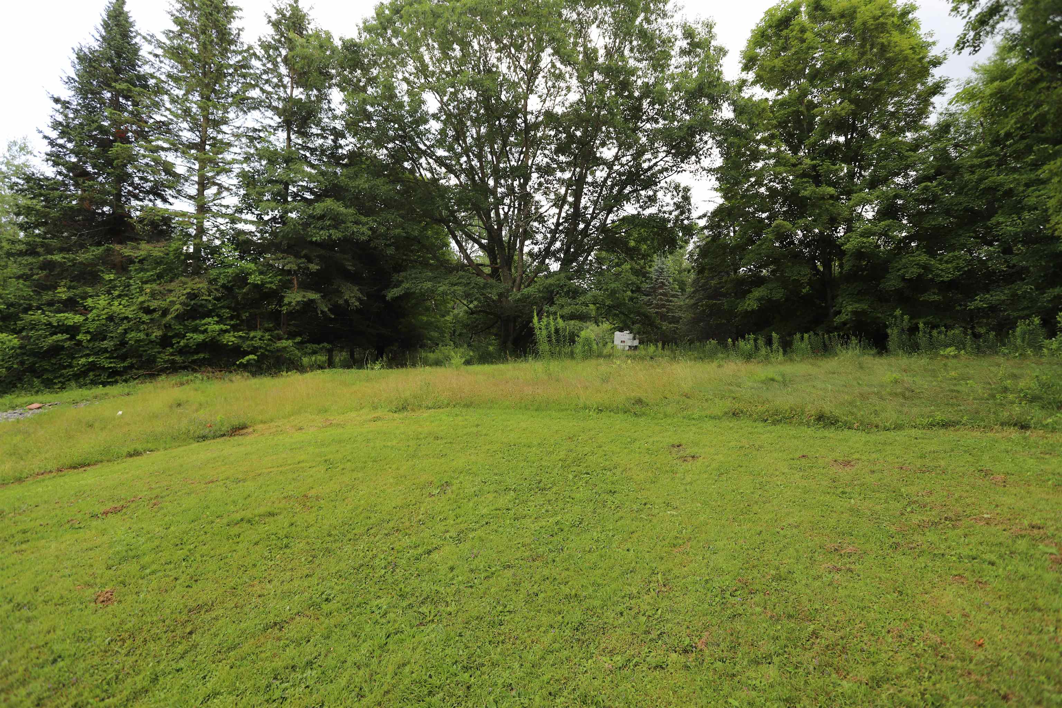
General Property Information
- Property Status:
- Active Under Contract
- Price:
- $159, 000
- Assessed:
- $0
- Assessed Year:
- County:
- VT-Orleans
- Acres:
- 14.00
- Property Type:
- Single Family
- Year Built:
- 1920
- Agency/Brokerage:
- Ryan Pronto
Jim Campbell Real Estate - Bedrooms:
- 4
- Total Baths:
- 1
- Sq. Ft. (Total):
- 1468
- Tax Year:
- 2024
- Taxes:
- $2, 994
- Association Fees:
Opportunity Awaits on 14 Acres in Derby! This fixer-upper home is ready for your vision and creativity. With 1468 sq. ft. of living space, featuring 4 bedrooms and 1 bathroom, this home is an ideal canvas for renovation. Recently lived in, the home’s utilities are fully functional, but it could use some updates to make it your own. Recent improvements include updated electrical and 3 Rinnai direct vent propane heaters. The property is serviced by a private septic, public water, and Xfinity high-speed internet & cable avail. at the street. The 2-car detached garage provides extra storage for your vehicles or hobbies. What truly sets this property apart is its 14 acres of mostly wooded & rolling land—perfect for a subdivision, building your dream home, raising animals, creating gardens, or even enjoying great hunting. Enjoy fruit from numerous apple trees, raspberries, a blueberry patch, and an abundance of lilacs. Conveniently located near local schools, town amenities, and recreational opportunities, including the VASA ATV trail and VAST snowmobile trail, this property offers the perfect balance of peaceful country living and easy access to outdoor adventure. The roof will need to be replaced in the near future. Sold As-Is and ideal for a cash buyer or conventional type of loan program. This is a rare opportunity to transform a diamond in the rough into your dream property—a perfect canvas for your future.
Interior Features
- # Of Stories:
- 2
- Sq. Ft. (Total):
- 1468
- Sq. Ft. (Above Ground):
- 1468
- Sq. Ft. (Below Ground):
- 0
- Sq. Ft. Unfinished:
- 504
- Rooms:
- 7
- Bedrooms:
- 4
- Baths:
- 1
- Interior Desc:
- Ceiling Fan, Dining Area, Other, 1st Floor Laundry
- Appliances Included:
- Dryer, Electric Range, Refrigerator
- Flooring:
- Hardwood, Other, Vinyl
- Heating Cooling Fuel:
- Water Heater:
- Basement Desc:
- Bulkhead, Dirt Floor, Partial, Interior Stairs, Sump Pump, Unfinished
Exterior Features
- Style of Residence:
- New Englander
- House Color:
- Tan
- Time Share:
- No
- Resort:
- No
- Exterior Desc:
- Exterior Details:
- Natural Shade, Other, Outbuilding, Covered Porch, Shed
- Amenities/Services:
- Land Desc.:
- Country Setting, Recreational, Rolling, Sloping, Wooded, Near Snowmobile Trails
- Suitable Land Usage:
- Mixed Use, Recreation, Residential
- Roof Desc.:
- Shingle
- Driveway Desc.:
- Paved
- Foundation Desc.:
- Block, Fieldstone, Other
- Sewer Desc.:
- Concrete, On-Site Septic Exists, Septic
- Garage/Parking:
- Yes
- Garage Spaces:
- 2
- Road Frontage:
- 814
Other Information
- List Date:
- 2025-07-15
- Last Updated:


