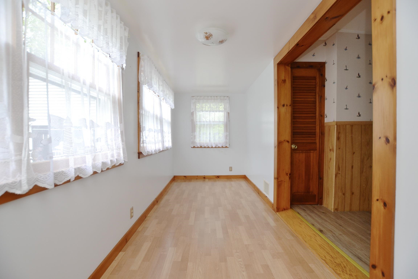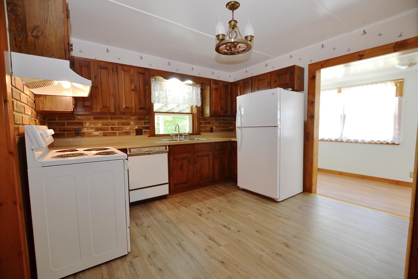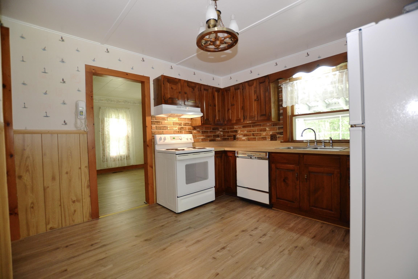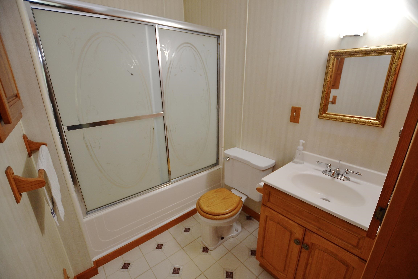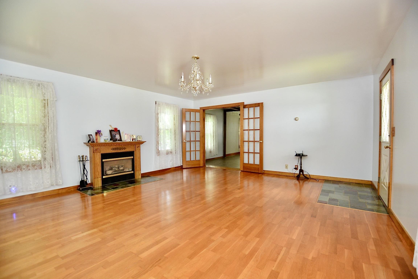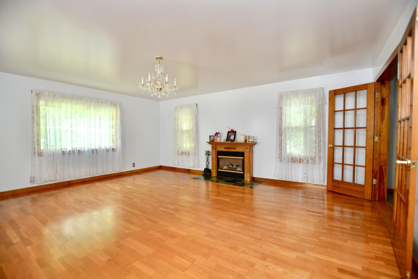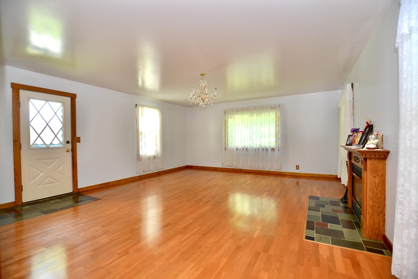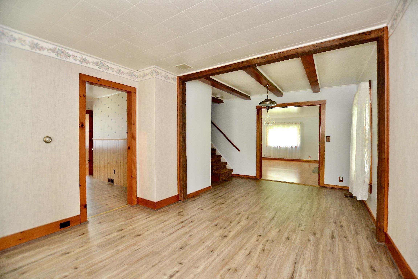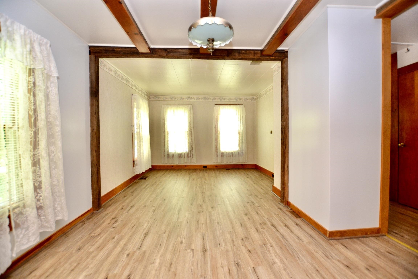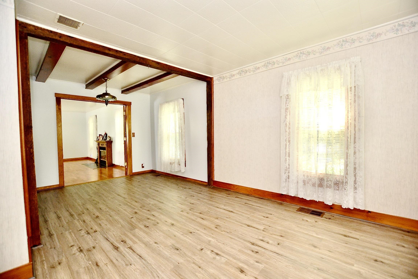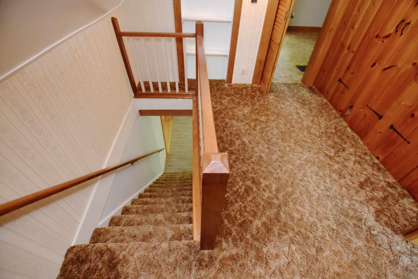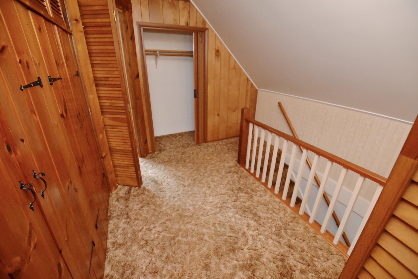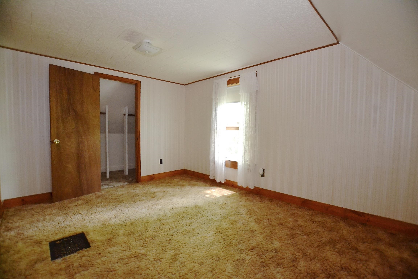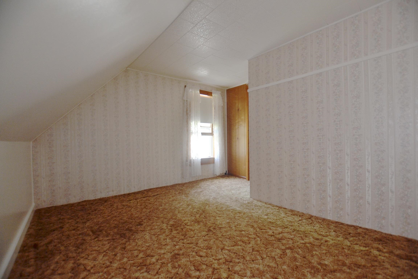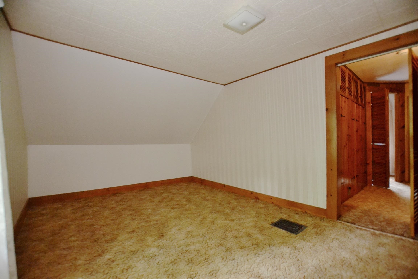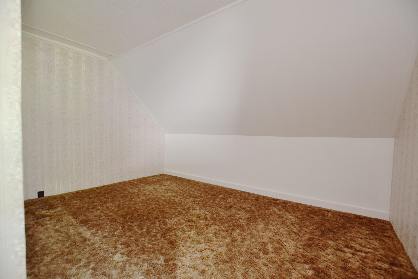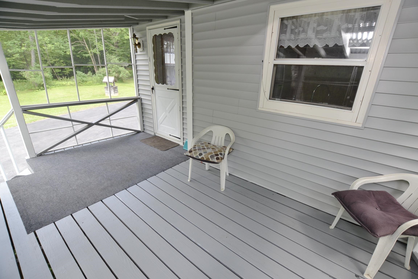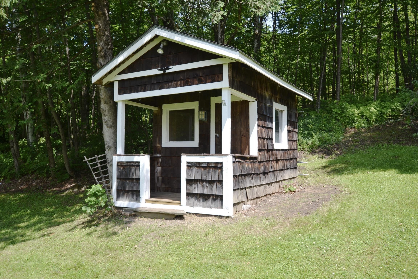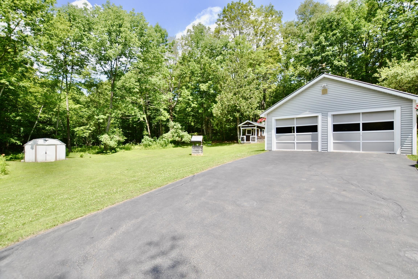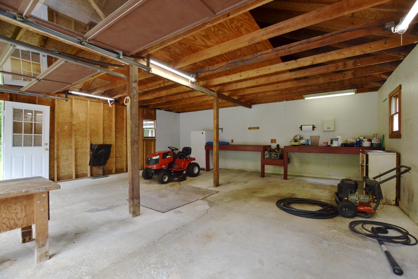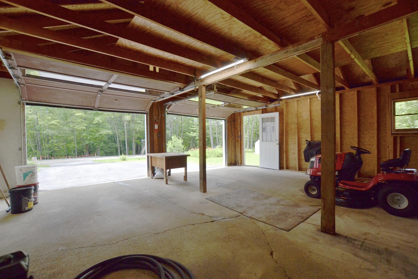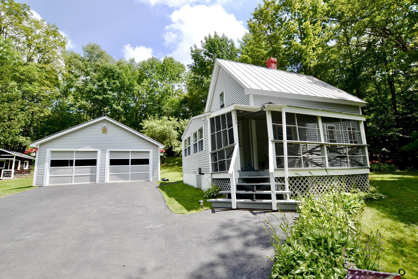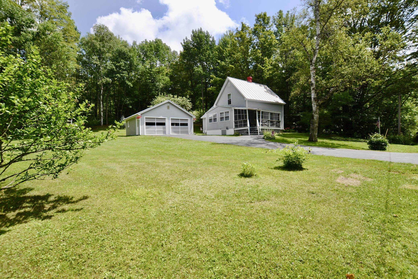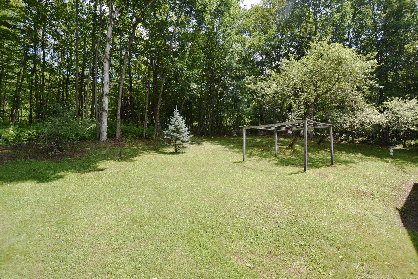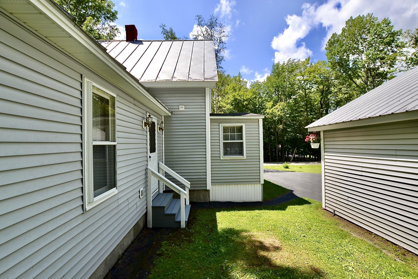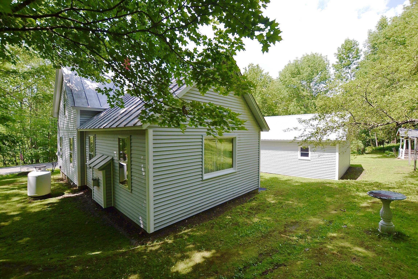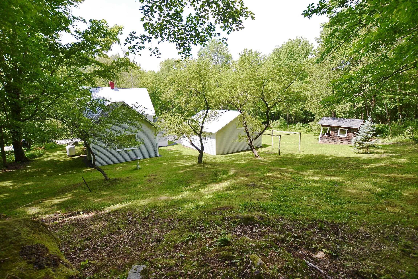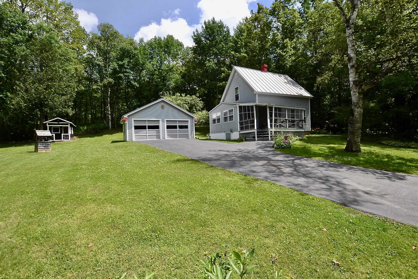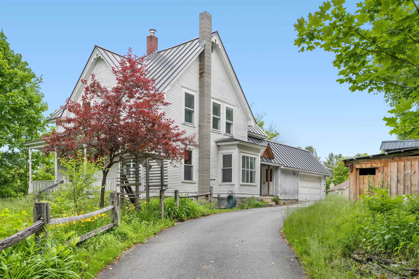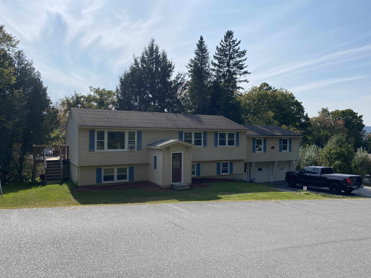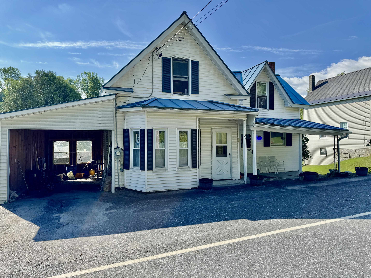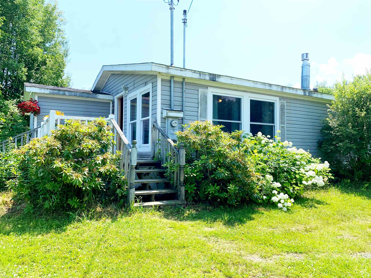1 of 34
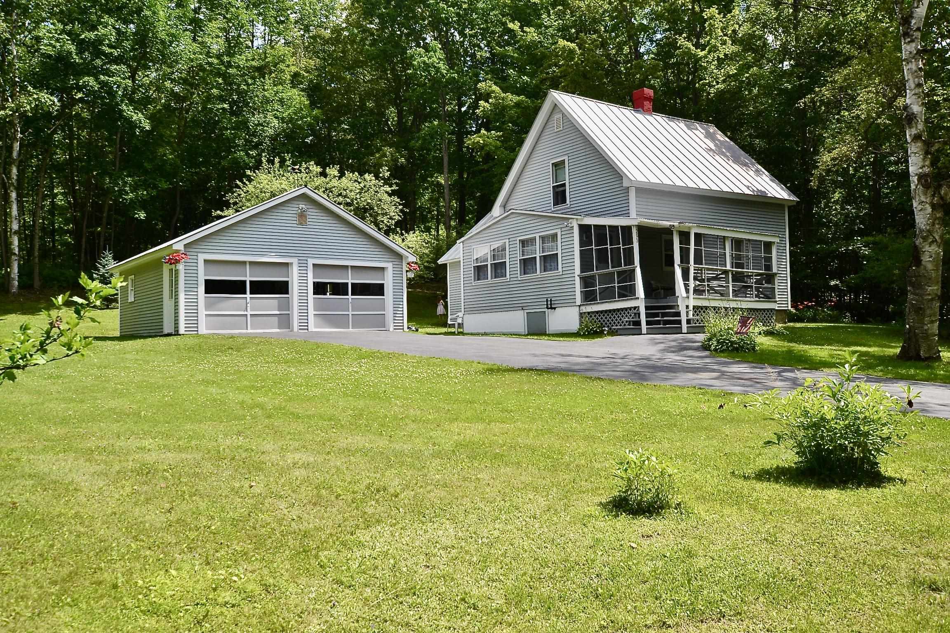
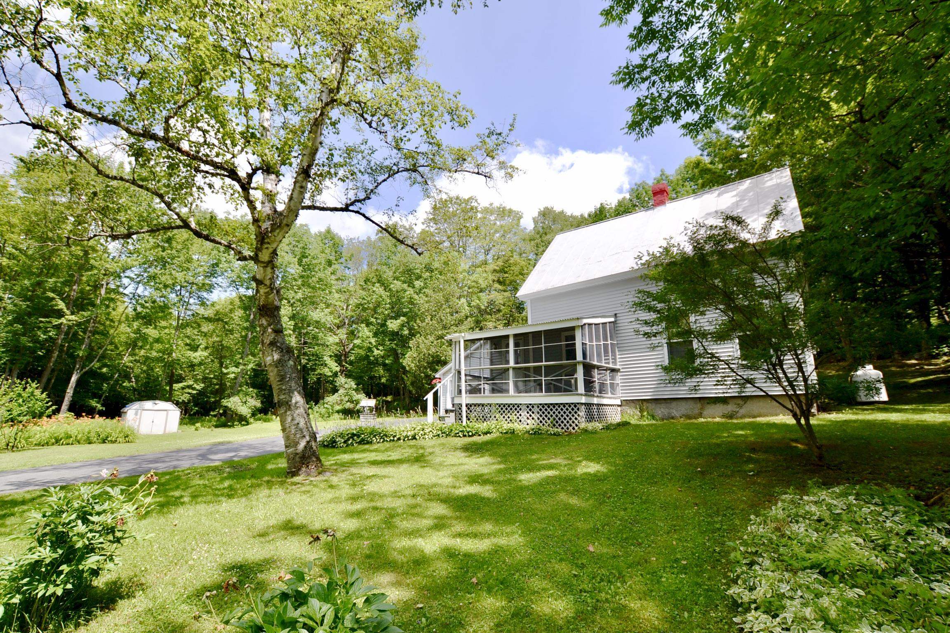
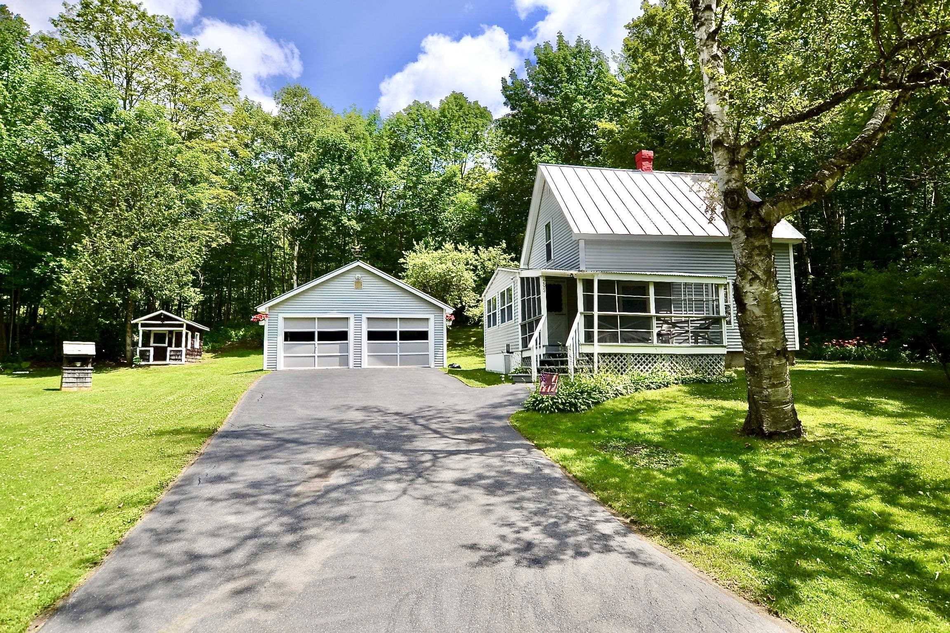
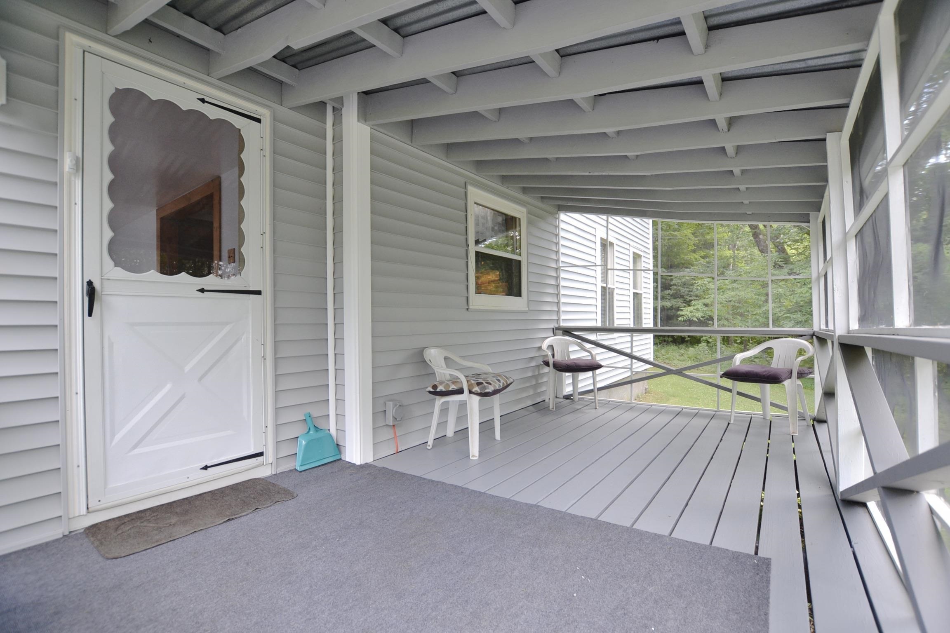
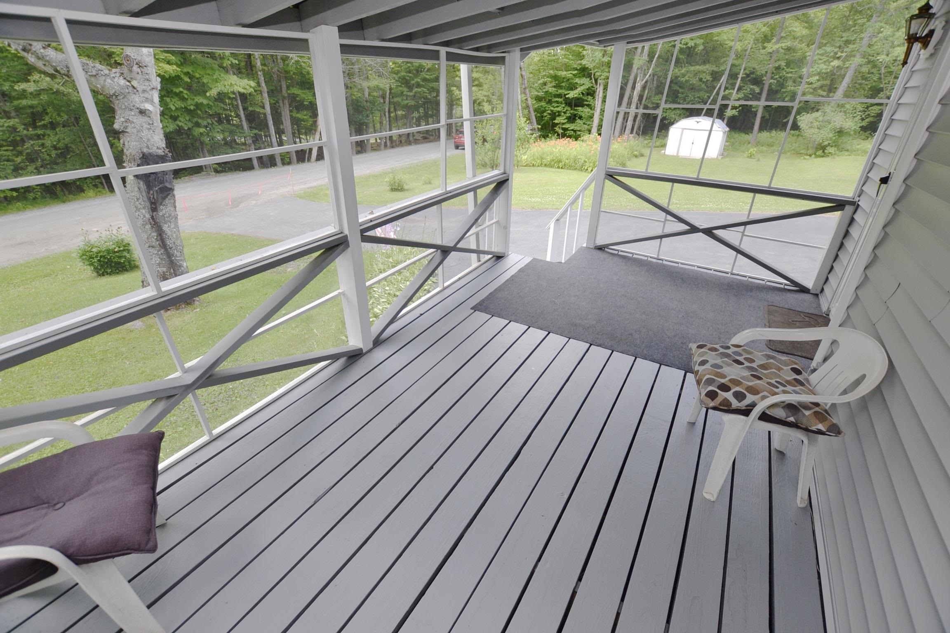
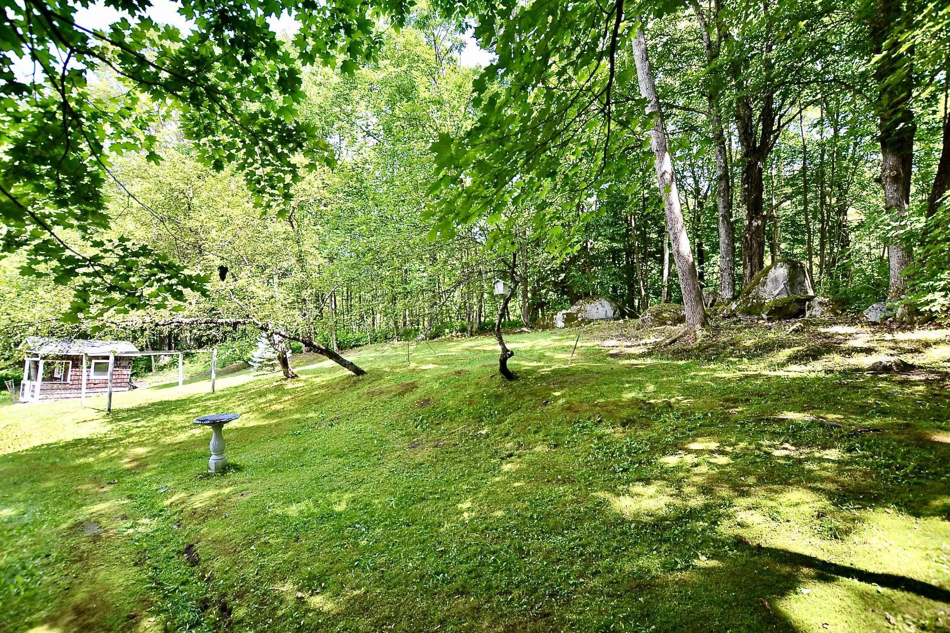
General Property Information
- Property Status:
- Active
- Price:
- $299, 900
- Assessed:
- $0
- Assessed Year:
- County:
- VT-Orange
- Acres:
- 2.15
- Property Type:
- Single Family
- Year Built:
- 1875
- Agency/Brokerage:
- Tony Walton
New England Landmark Realty LTD - Bedrooms:
- 2
- Total Baths:
- 1
- Sq. Ft. (Total):
- 1373
- Tax Year:
- 2024
- Taxes:
- $3, 412
- Association Fees:
This cherished home in Williamstown, VT, has been the heart of countless family gatherings and treasured memories. Set on a peaceful 2.15+ acre double lot, it offers the perfect balance of tranquility and convenience, just 15 minutes from local amenities and with easy access to the interstate. Lovingly maintained and thoughtfully updated, this home is move-in ready and full of potential. The detached two-car garage, complete with a partial attic, workbench, and stand-up freezer, is ideal for storage and projects, while two additional outbuildings provide even more flexibility. Inside, the home exudes warmth and charm. A spacious living room, added in 1999, features a gas fireplace, hardwood floors, and a large picture window that frames the beauty of Vermont’s wildlife. The screened front porch is perfect for enjoying the sounds of spring peepers and the vibrant colors of summer flowers. The kitchen is a welcoming space, perfect for preparing meals and enjoying the bounty of the property’s black and raspberry bushes. The yard offers ample space for gardening, outdoor activities, and quiet moments of reflection. Over the years, this home has been lovingly updated with a standing-seam roof, vinyl siding, a paved driveway, and additional improvements. Recent improvements include fresh paint, new flooring, and modern fixtures, ensuring it’s ready for its next chapter. If you’re looking for a home with heart, history, and endless possibilities, this is the one.
Interior Features
- # Of Stories:
- 1.5
- Sq. Ft. (Total):
- 1373
- Sq. Ft. (Above Ground):
- 1373
- Sq. Ft. (Below Ground):
- 0
- Sq. Ft. Unfinished:
- 416
- Rooms:
- 5
- Bedrooms:
- 2
- Baths:
- 1
- Interior Desc:
- Dining Area, Gas Fireplace, 1 Fireplace, Hearth, Laundry Hook-ups, Natural Light, Natural Woodwork
- Appliances Included:
- Dishwasher, Dryer, Refrigerator, Washer, Electric Stove
- Flooring:
- Carpet, Hardwood, Laminate, Slate/Stone, Wood
- Heating Cooling Fuel:
- Water Heater:
- Basement Desc:
- Concrete Floor, Unfinished, Basement Stairs
Exterior Features
- Style of Residence:
- Cape, Post and Beam
- House Color:
- Grey
- Time Share:
- No
- Resort:
- Exterior Desc:
- Exterior Details:
- Garden Space, Natural Shade, Outbuilding, Porch, Covered Porch, Enclosed Porch, Shed
- Amenities/Services:
- Land Desc.:
- Country Setting, Landscaped, Level, Wooded, Near Shopping, Neighborhood, Near School(s)
- Suitable Land Usage:
- Roof Desc.:
- Metal, Standing Seam
- Driveway Desc.:
- Paved
- Foundation Desc.:
- Granite
- Sewer Desc.:
- 750 Gallon, Concrete, Leach Field
- Garage/Parking:
- Yes
- Garage Spaces:
- 2
- Road Frontage:
- 0
Other Information
- List Date:
- 2025-07-15
- Last Updated:


