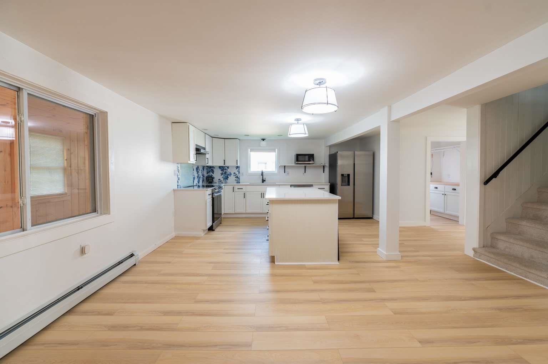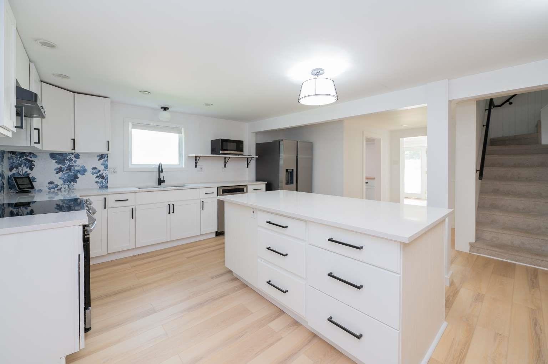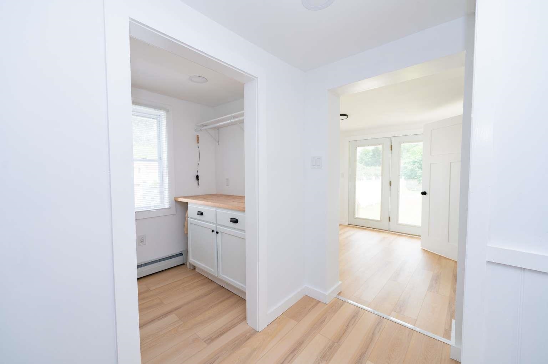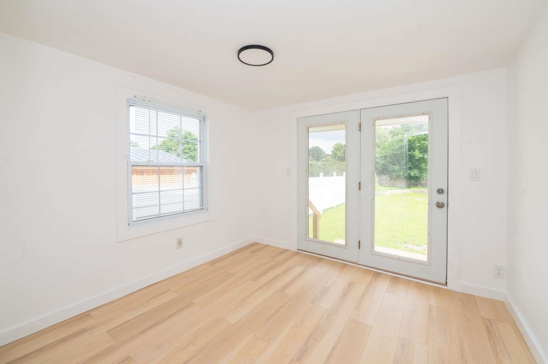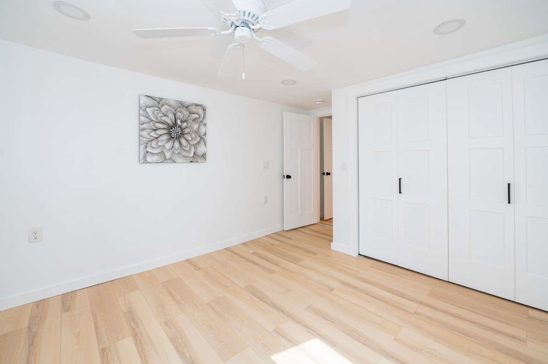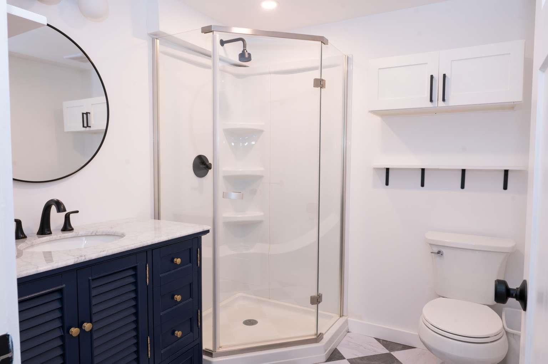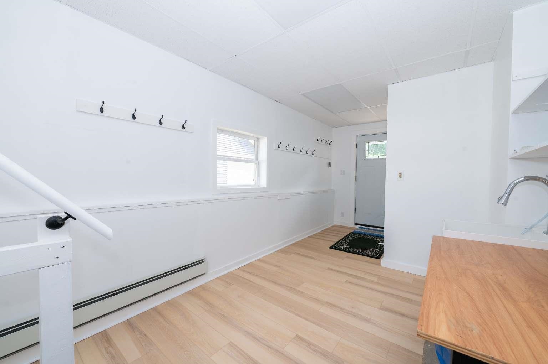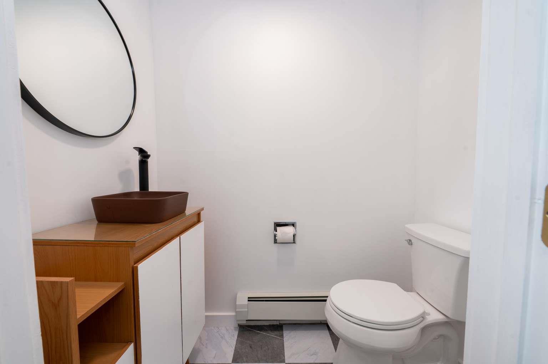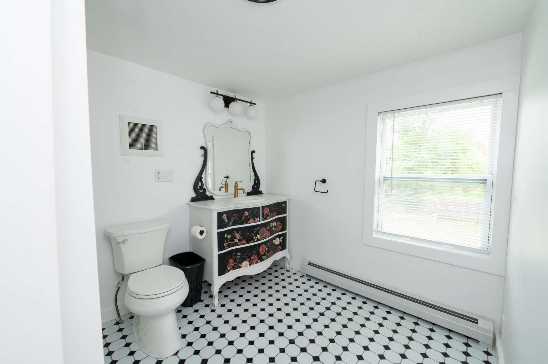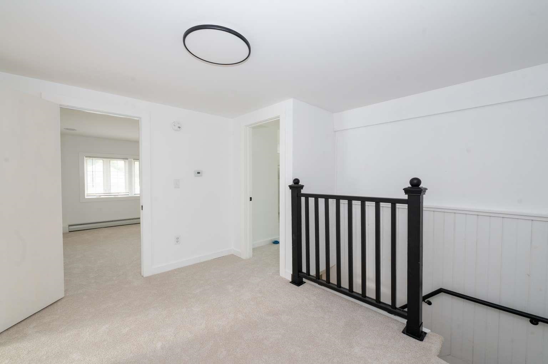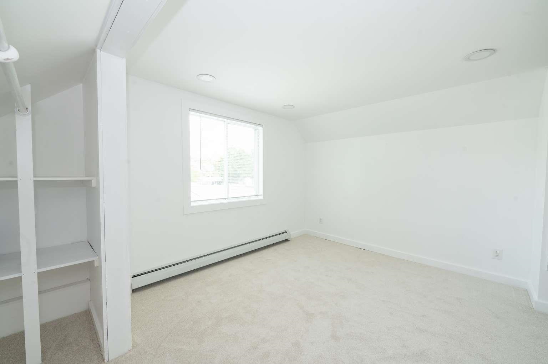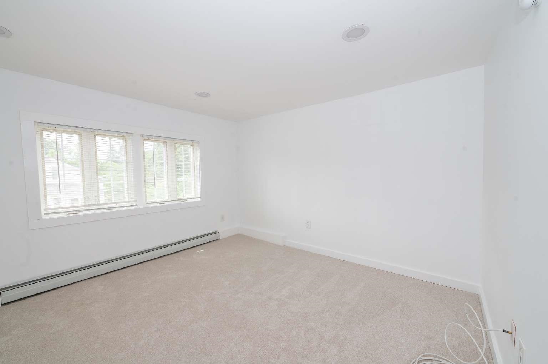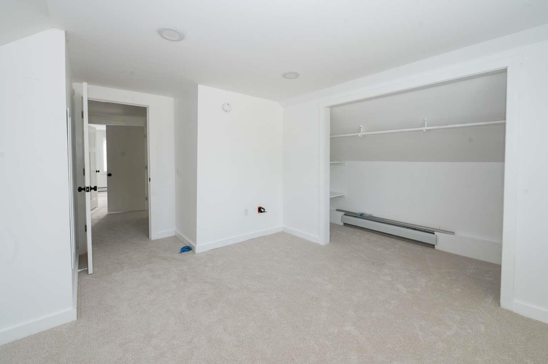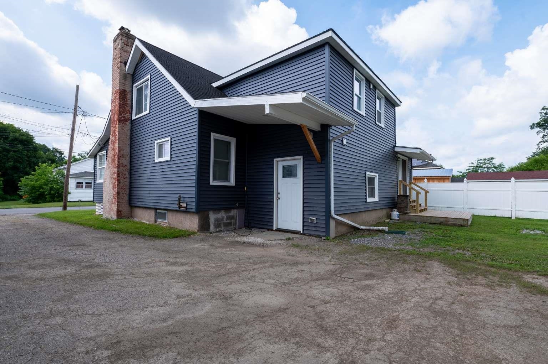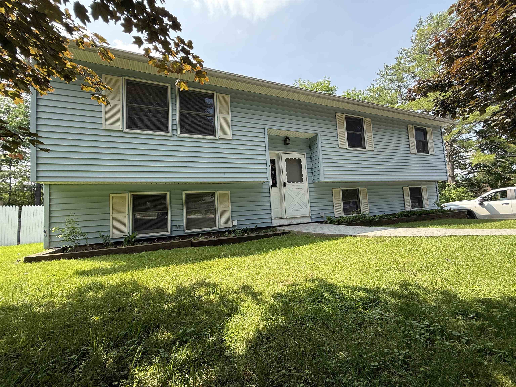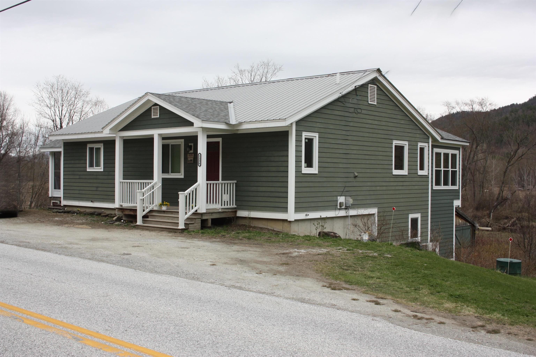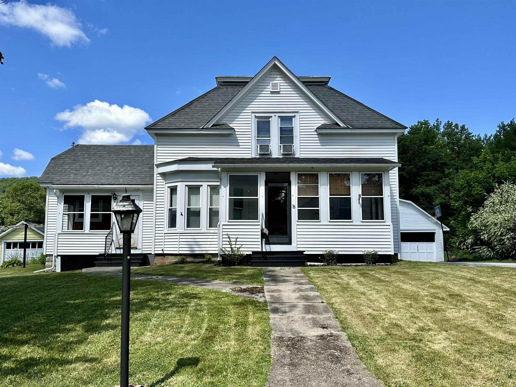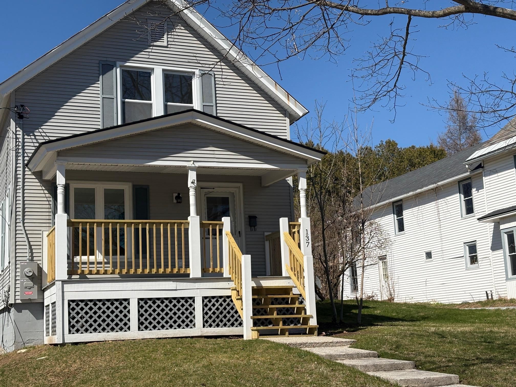1 of 20
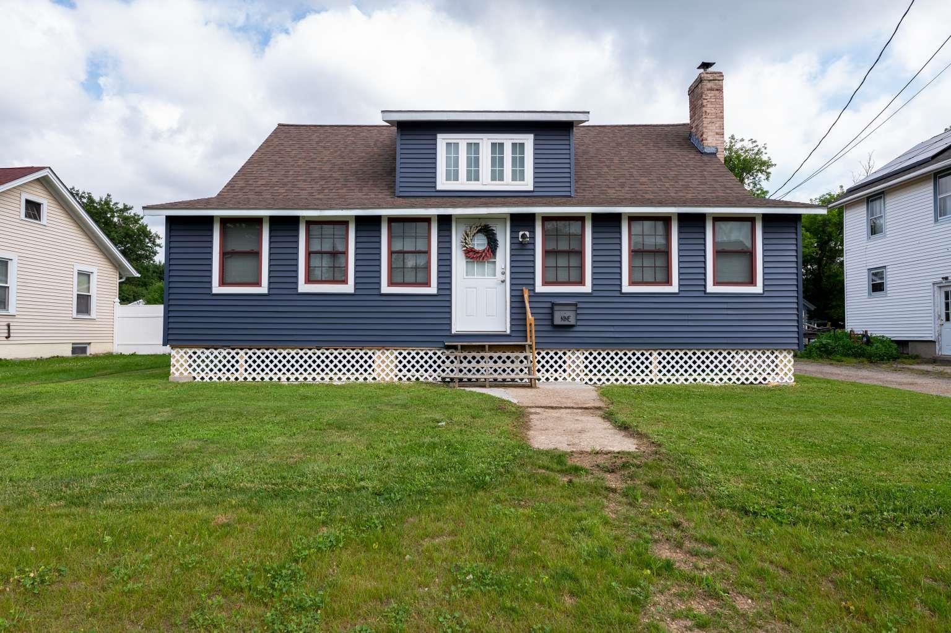
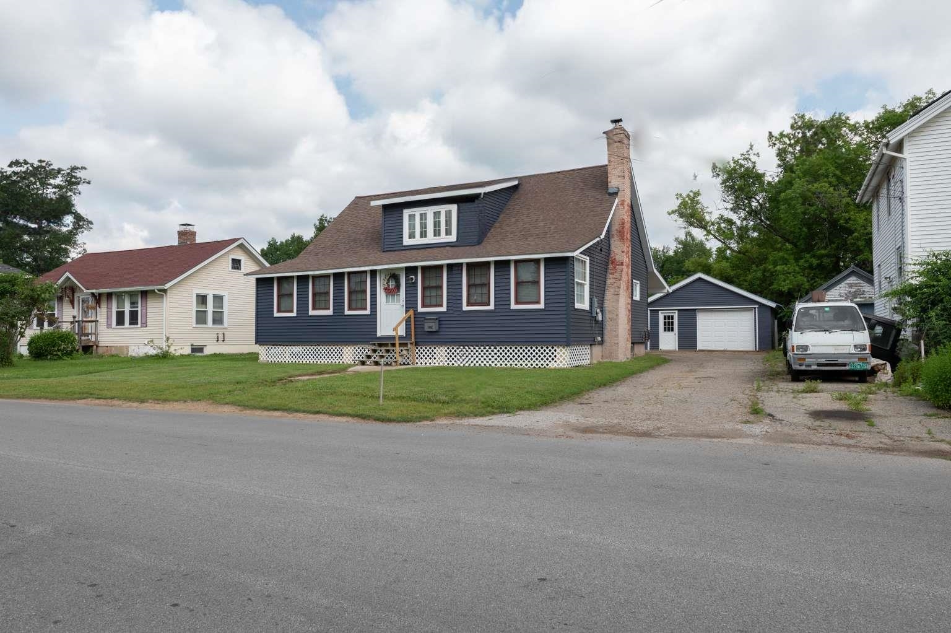
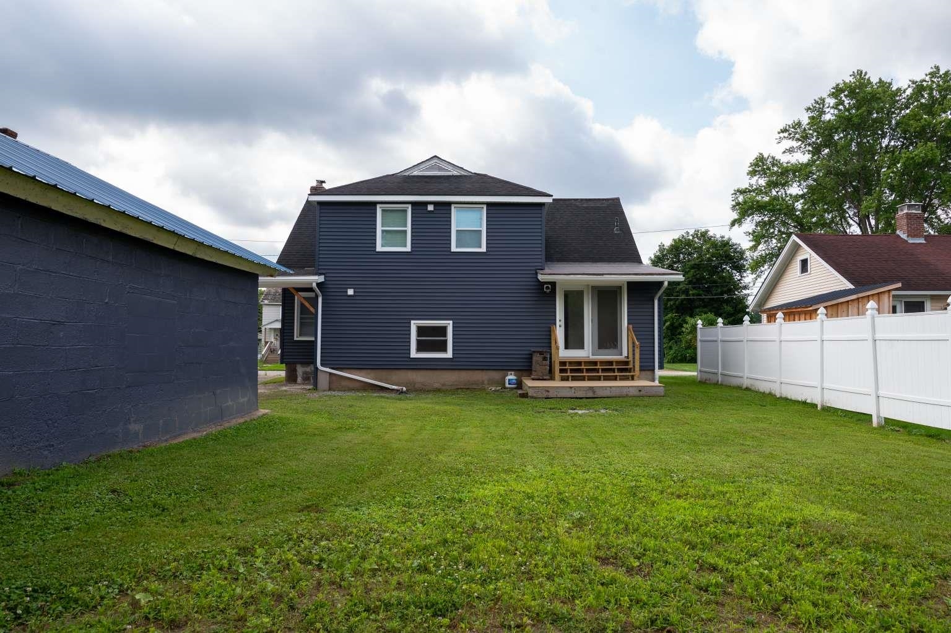
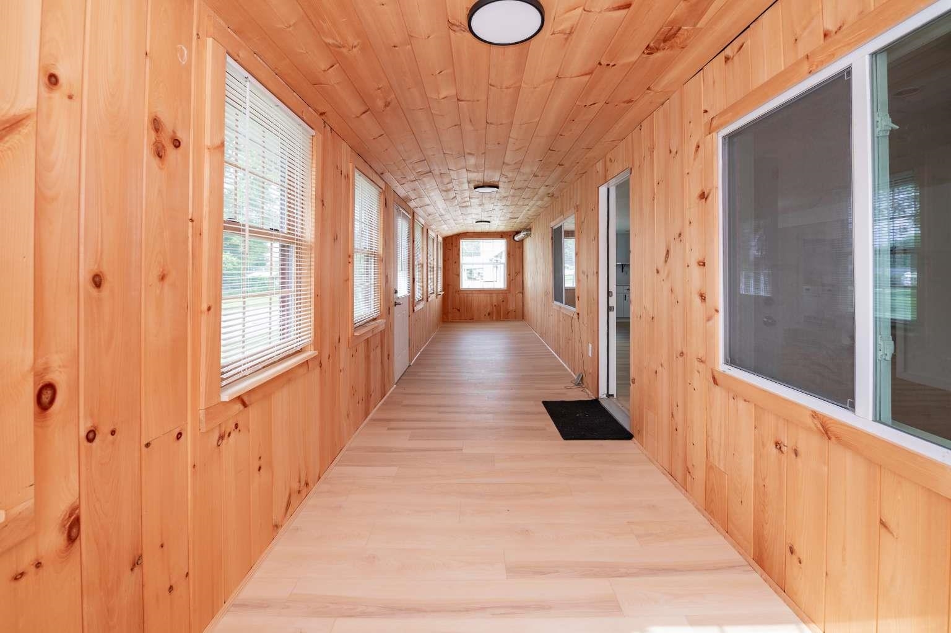
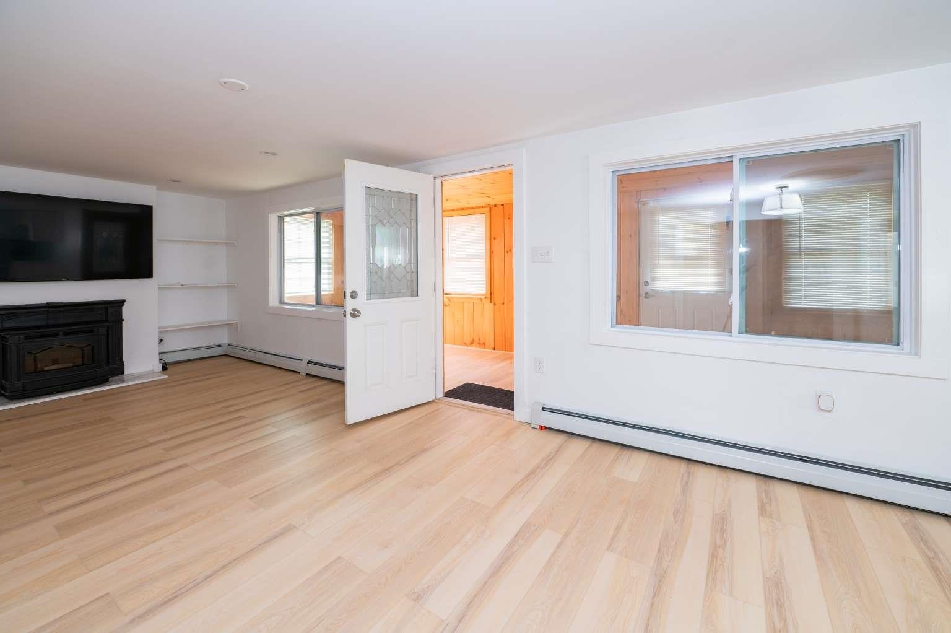
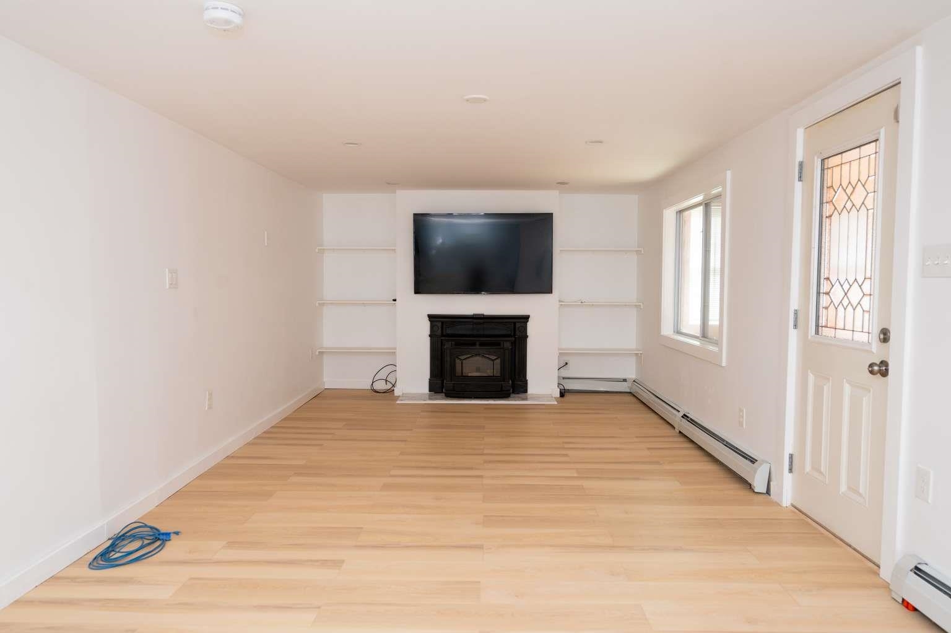
General Property Information
- Property Status:
- Active
- Price:
- $339, 900
- Assessed:
- $100, 500
- Assessed Year:
- 2023
- County:
- VT-Rutland
- Acres:
- 0.17
- Property Type:
- Single Family
- Year Built:
- 1929
- Agency/Brokerage:
- Jason Saphire
www.HomeZu.com - Bedrooms:
- 4
- Total Baths:
- 3
- Sq. Ft. (Total):
- 1882
- Tax Year:
- 2024
- Taxes:
- $3, 900
- Association Fees:
Opportunity awaits at 9 Vernon Street in Rutland! This inviting 4-bedroom, 2.5-bathroom home spans 1882 sq ft and offers a wonderful blend of modern living and cozy charm. The open-concept kitchen and living room provide an ideal space for entertaining, made even more comfortable by the efficient pellet stove insert. A dedicated office provides flexible space for your needs. Imagine enjoying your morning coffee or evening breeze on the enclosed 3-season porch. The property features a detached 1-car garage and a desirable flat backyard, offering a blank canvas for your landscaping aspirations. Come see the potential this delightful home holds!
Interior Features
- # Of Stories:
- 2
- Sq. Ft. (Total):
- 1882
- Sq. Ft. (Above Ground):
- 1882
- Sq. Ft. (Below Ground):
- 0
- Sq. Ft. Unfinished:
- 1164
- Rooms:
- 8
- Bedrooms:
- 4
- Baths:
- 3
- Interior Desc:
- Blinds, Ceiling Fan, Dining Area, Wood Fireplace, 1 Fireplace, Kitchen Island, Laundry Hook-ups, Walk-in Closet, Wood Stove Insert, 1st Floor Laundry
- Appliances Included:
- Electric Cooktop, Dishwasher, Range Hood, Microwave, Electric Range, Refrigerator
- Flooring:
- Carpet, Laminate
- Heating Cooling Fuel:
- Water Heater:
- Basement Desc:
- Concrete, Full, Unfinished
Exterior Features
- Style of Residence:
- Bungalow, Multi-Level
- House Color:
- Blue
- Time Share:
- No
- Resort:
- Exterior Desc:
- Exterior Details:
- Deck, Partial Fence , Porch, Enclosed Porch, Window Screens
- Amenities/Services:
- Land Desc.:
- City Lot, Level, Walking Trails
- Suitable Land Usage:
- Roof Desc.:
- Metal
- Driveway Desc.:
- Paved
- Foundation Desc.:
- Concrete
- Sewer Desc.:
- Public Sewer at Street
- Garage/Parking:
- Yes
- Garage Spaces:
- 1
- Road Frontage:
- 75
Other Information
- List Date:
- 2025-07-15
- Last Updated:


