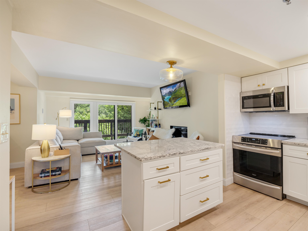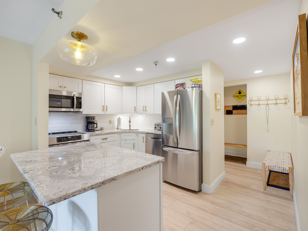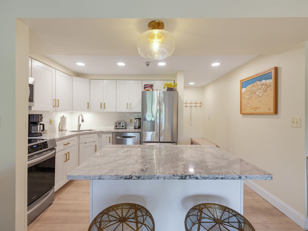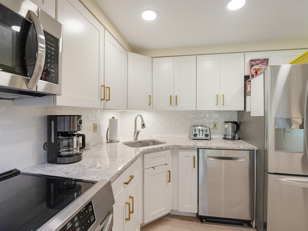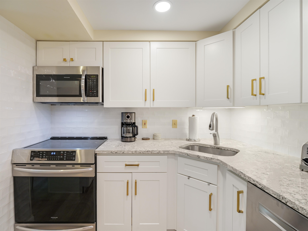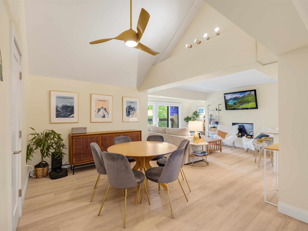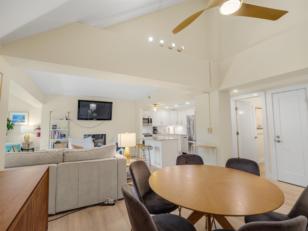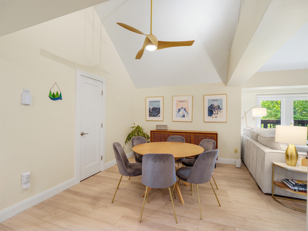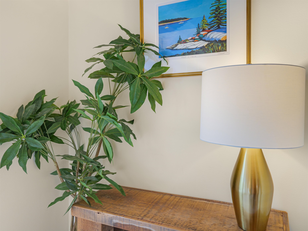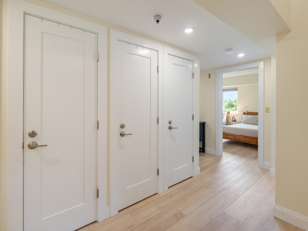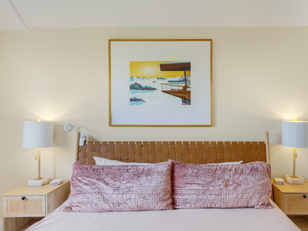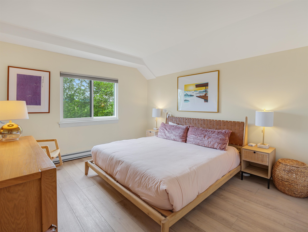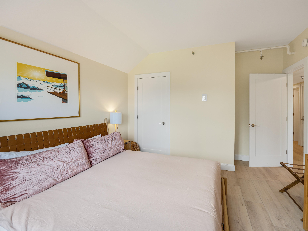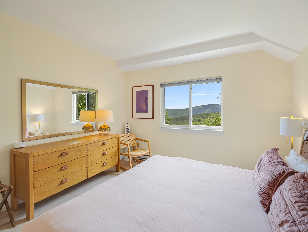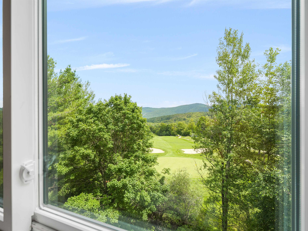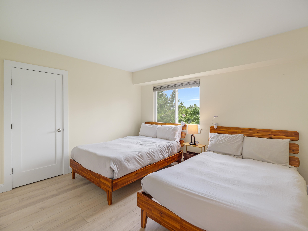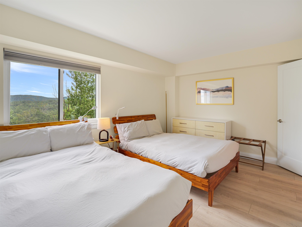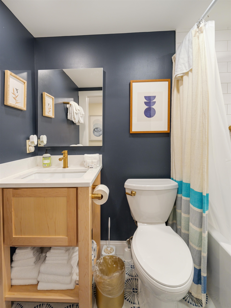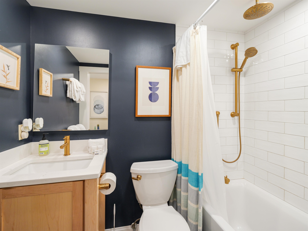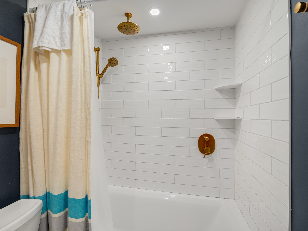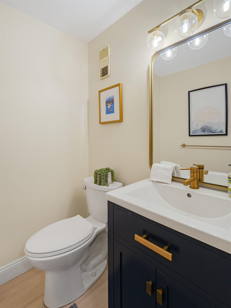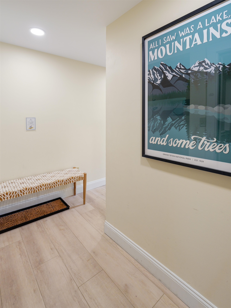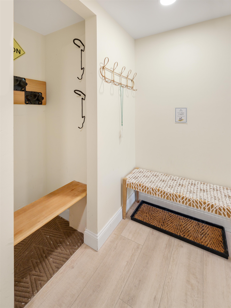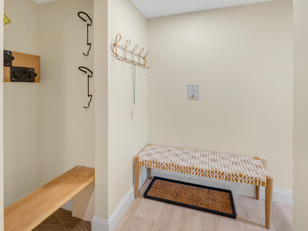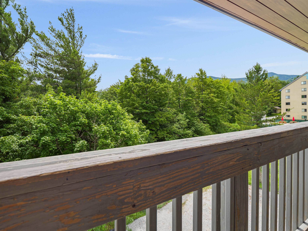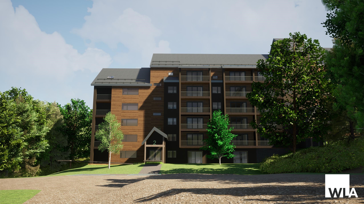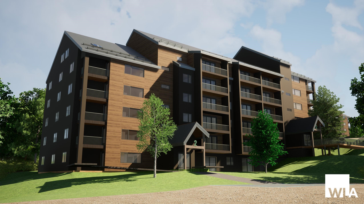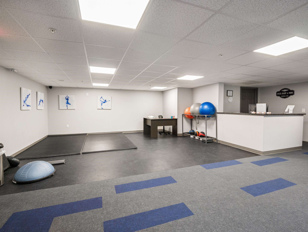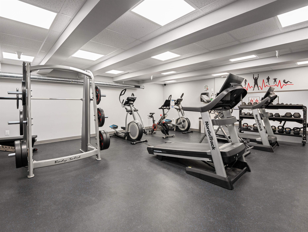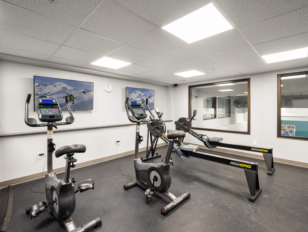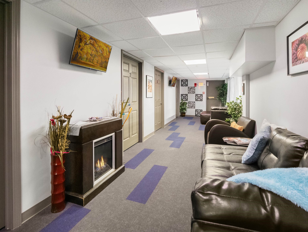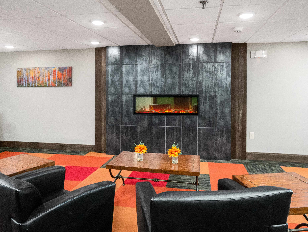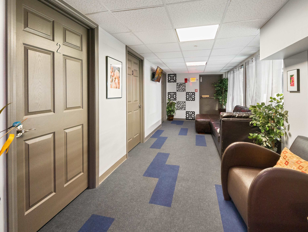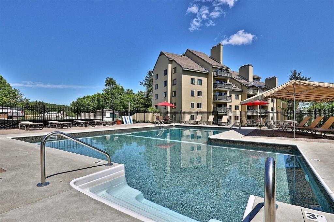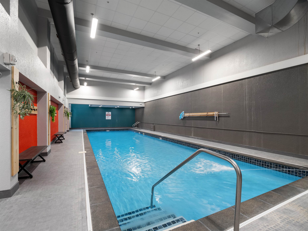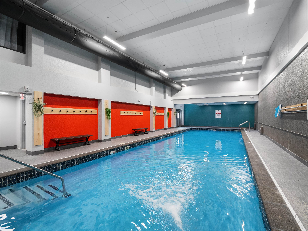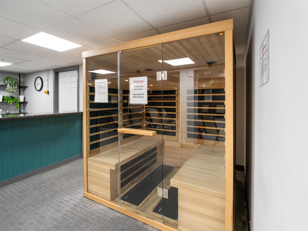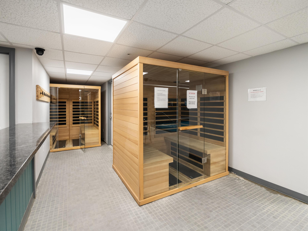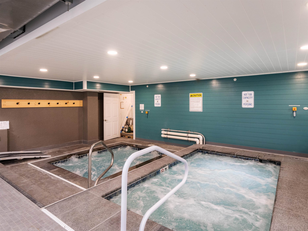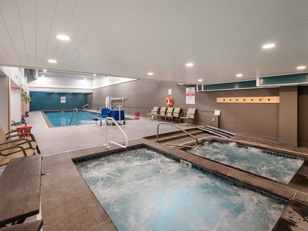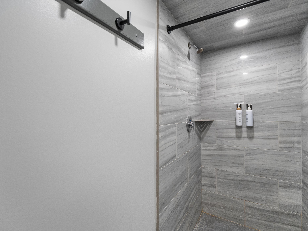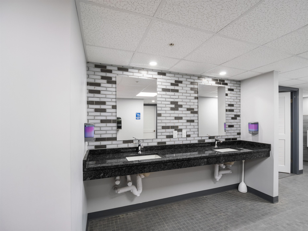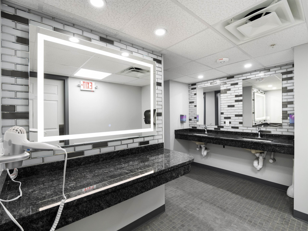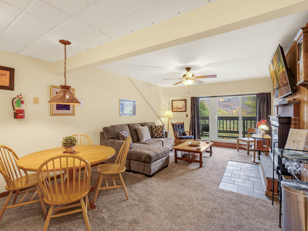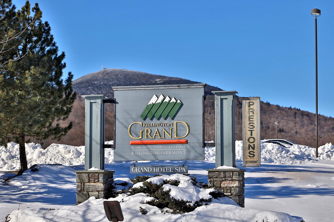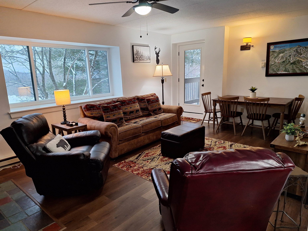1 of 49
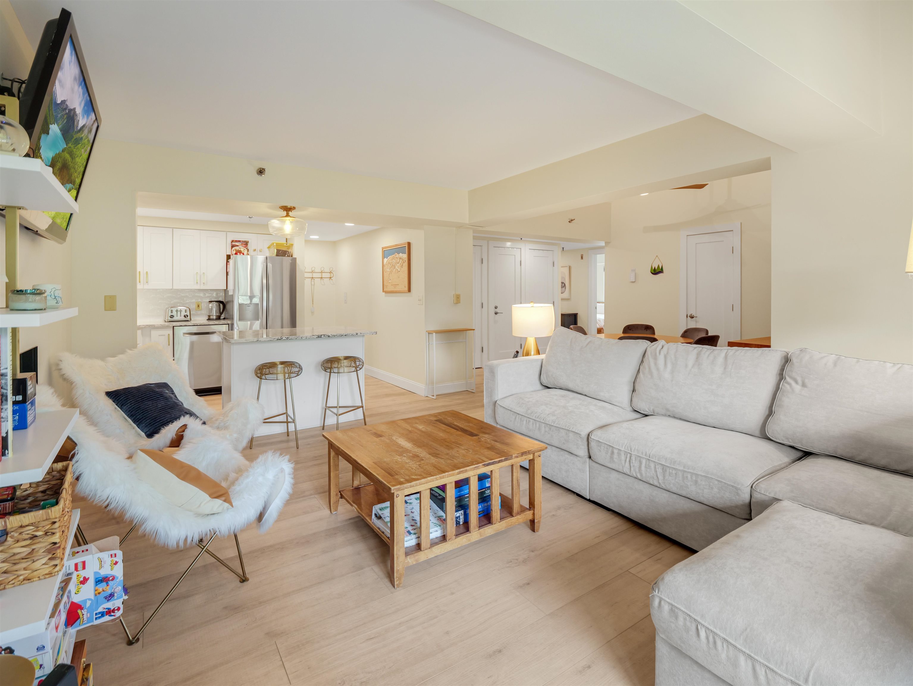
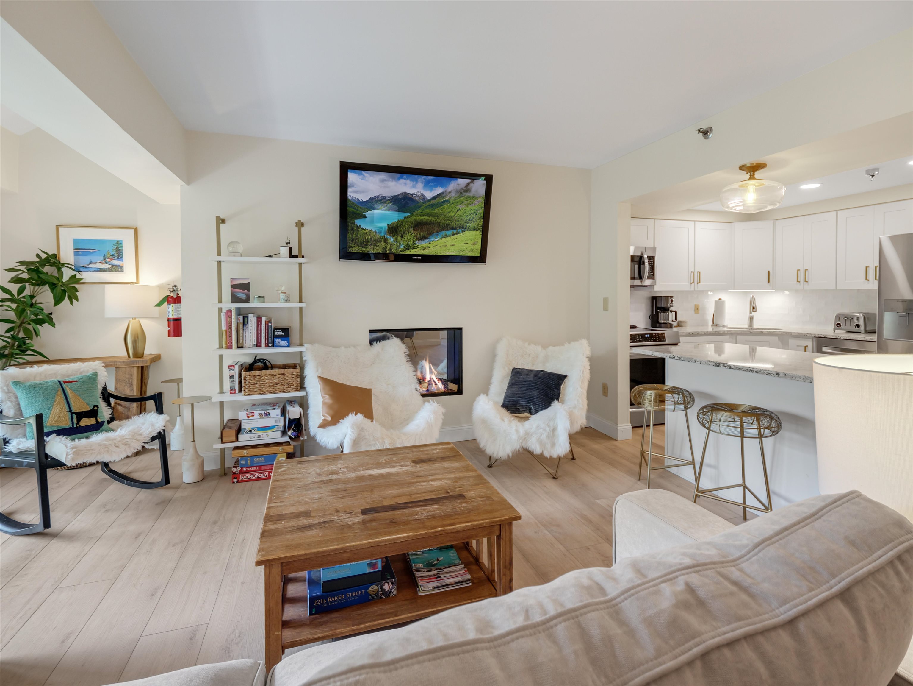
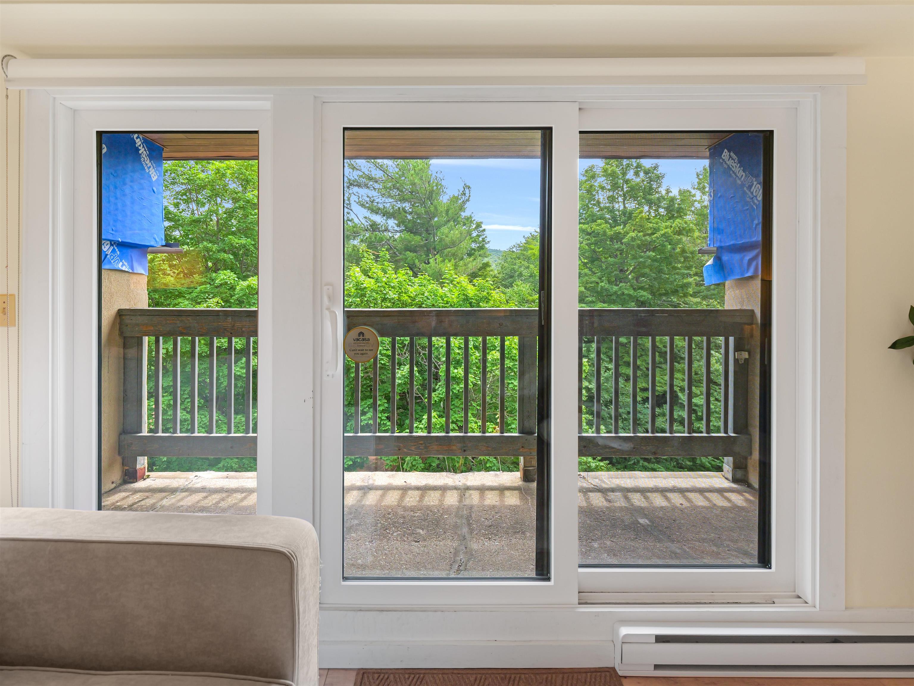
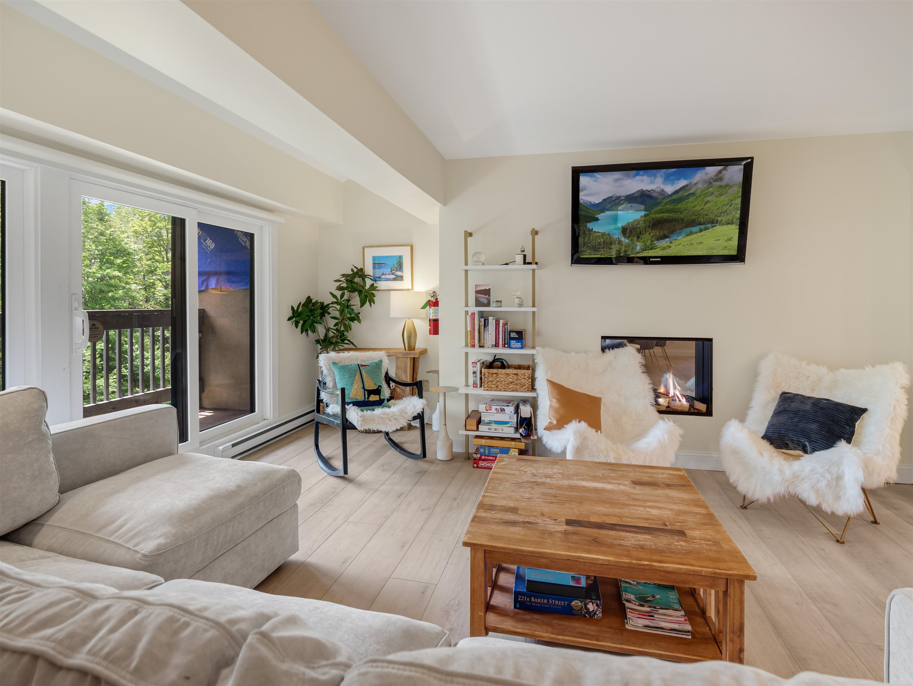
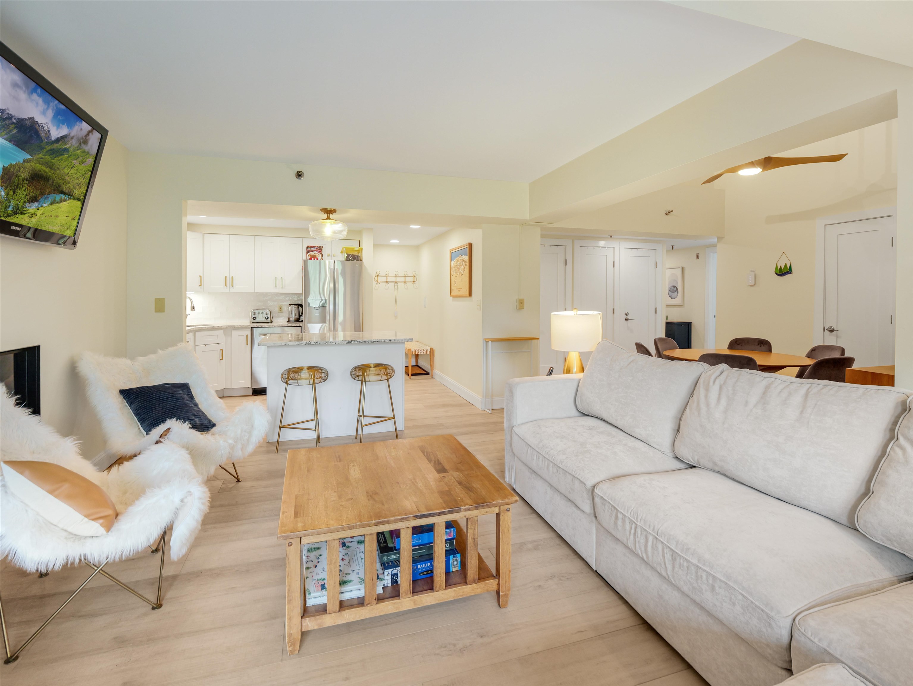
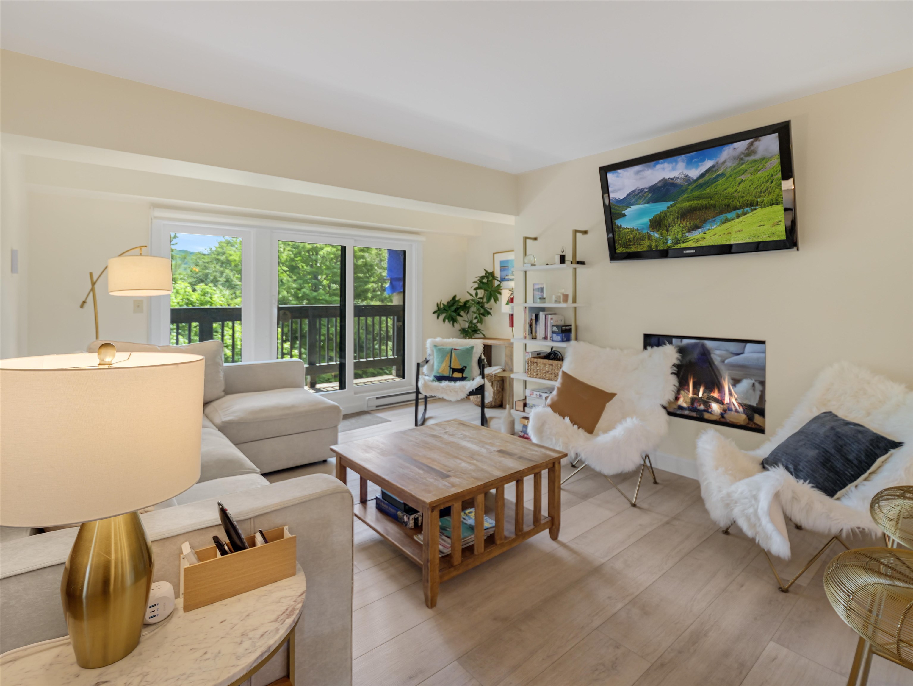
General Property Information
- Property Status:
- Active Under Contract
- Price:
- $259, 000
- Unit Number
- 2E2
- Assessed:
- $0
- Assessed Year:
- County:
- VT-Rutland
- Acres:
- 0.00
- Property Type:
- Condo
- Year Built:
- 1982
- Agency/Brokerage:
- Shannon Handrahan
Real Broker LLC - Bedrooms:
- 2
- Total Baths:
- 2
- Sq. Ft. (Total):
- 1188
- Tax Year:
- 2024
- Taxes:
- $2, 310
- Association Fees:
This completely renovated two-bedroom condo offers modern comfort and spacious living in a prime location. Designed for relaxation and convenience, and just steps from the slopes with shuttle service right outside the building, your new mountain home provides easy access to year-round adventures. After a day on the mountain, unwind in the just-updated indoor pool, steam room, or sauna, or recharge in the on-site fitness center. In warmer months, relax and grill with family and friends by the outdoor pool nestled just next to your building. The Mountain Green condo complex - home to this updated unit - is in the midst of extensive renovations and capital improvements, adding even more long-term value to this turnkey unit. Even more compelling, the property sits adjacent to the site of the proposed Live Killington Village and is positioned to benefit directly from Killington Forward—a transformative, town-wide revitalization project that includes infrastructure upgrades, expanded base-area amenities, and a bold vision for Killington’s future. Whether you're looking for a stylish home-away-from-home retreat, a cozy year-round home or a smart investment in Vermont’s fastest-growing ski destination, this condo delivers on every front.
Interior Features
- # Of Stories:
- 1
- Sq. Ft. (Total):
- 1188
- Sq. Ft. (Above Ground):
- 1188
- Sq. Ft. (Below Ground):
- 0
- Sq. Ft. Unfinished:
- 0
- Rooms:
- 4
- Bedrooms:
- 2
- Baths:
- 2
- Interior Desc:
- Appliances Included:
- Flooring:
- Heating Cooling Fuel:
- Water Heater:
- Basement Desc:
Exterior Features
- Style of Residence:
- Contemporary
- House Color:
- Time Share:
- No
- Resort:
- Exterior Desc:
- Exterior Details:
- Amenities/Services:
- Land Desc.:
- Condo Development
- Suitable Land Usage:
- Roof Desc.:
- Metal
- Driveway Desc.:
- Gravel
- Foundation Desc.:
- Concrete
- Sewer Desc.:
- Community
- Garage/Parking:
- No
- Garage Spaces:
- 0
- Road Frontage:
- 0
Other Information
- List Date:
- 2025-07-15
- Last Updated:


