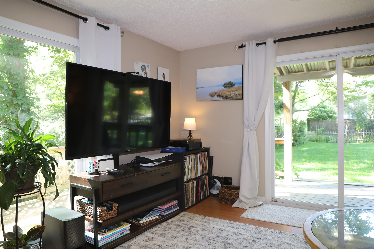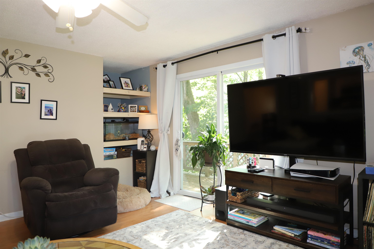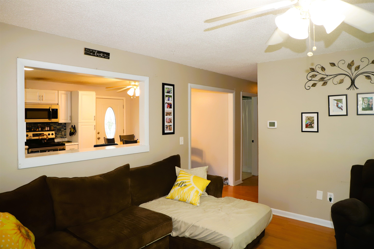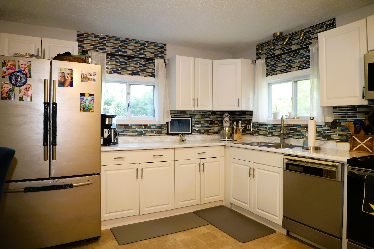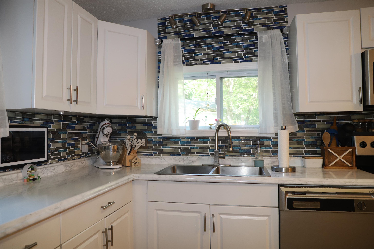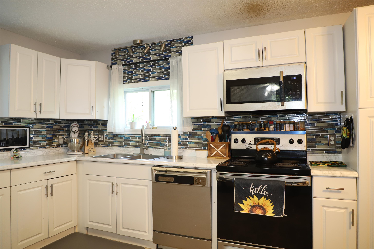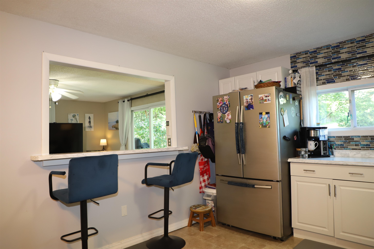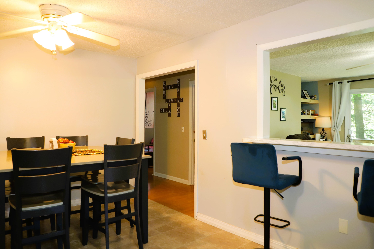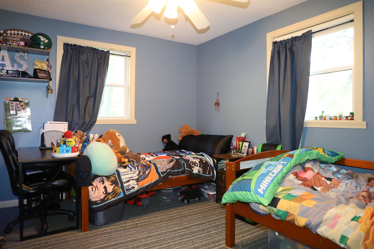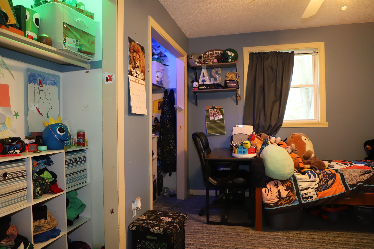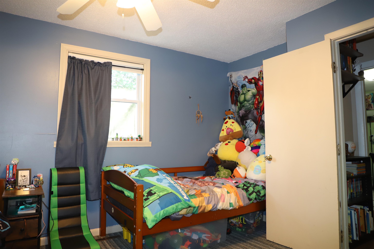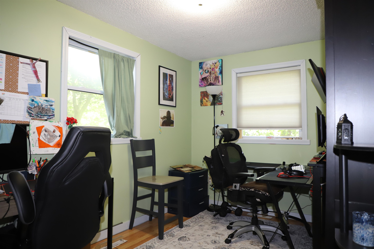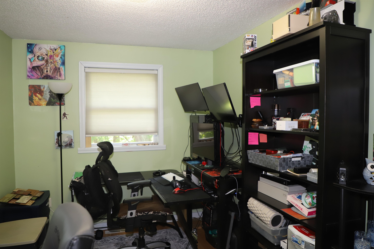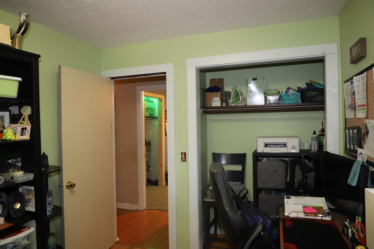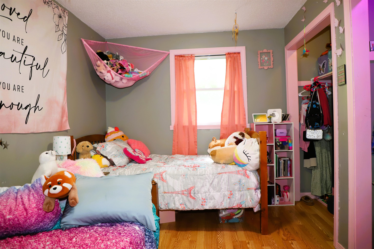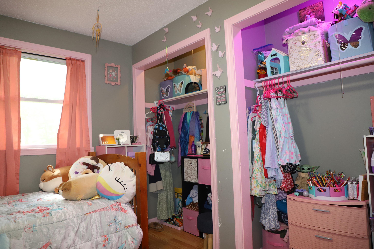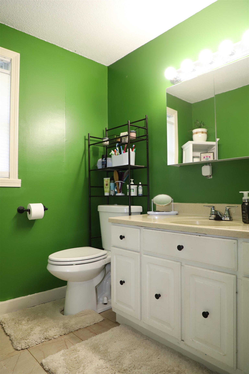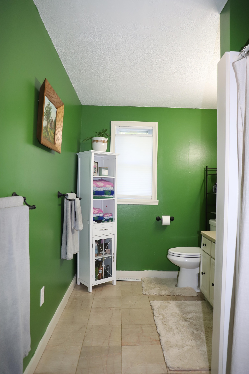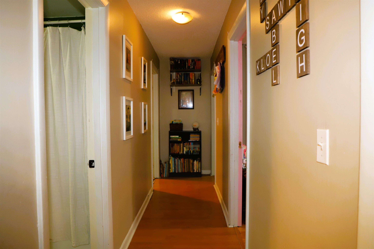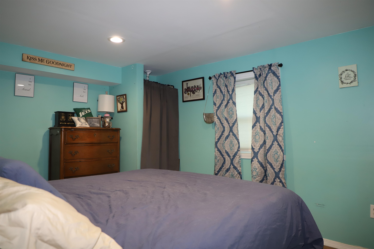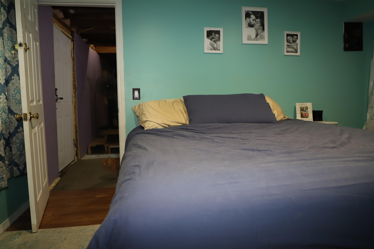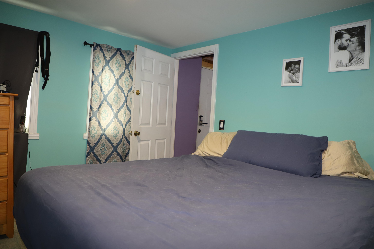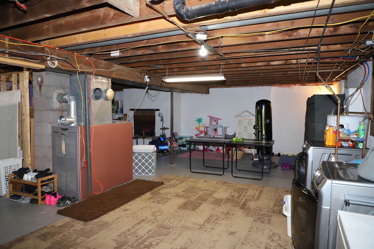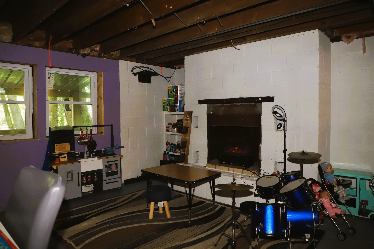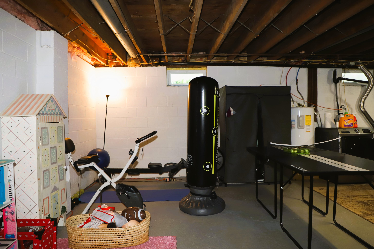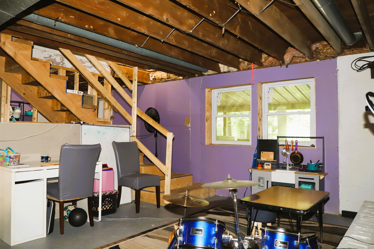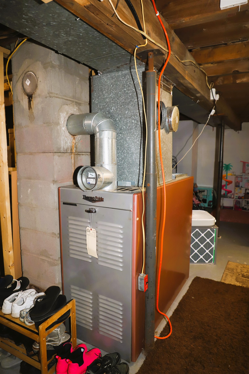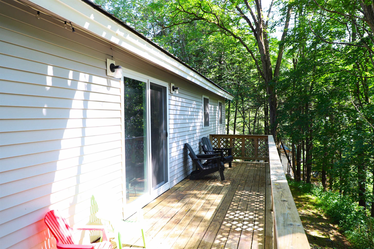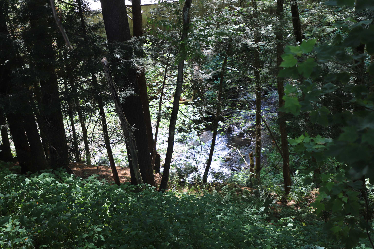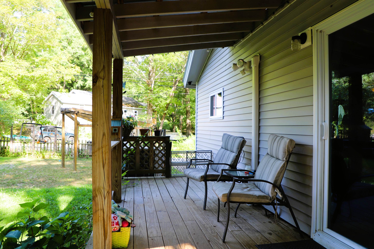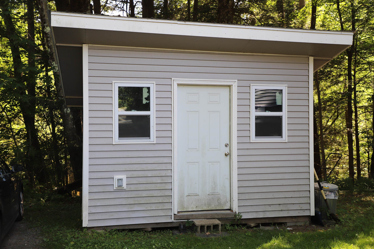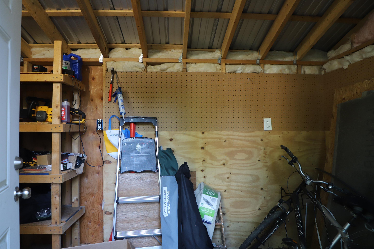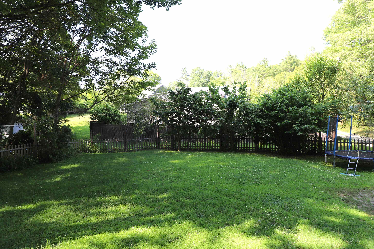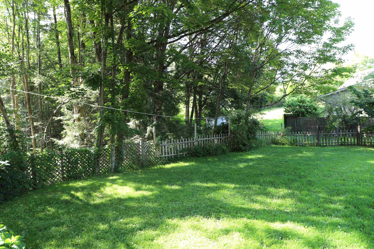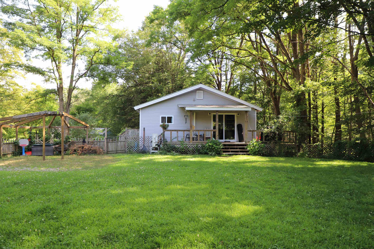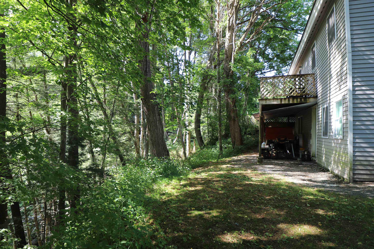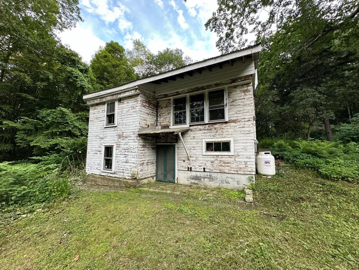1 of 42
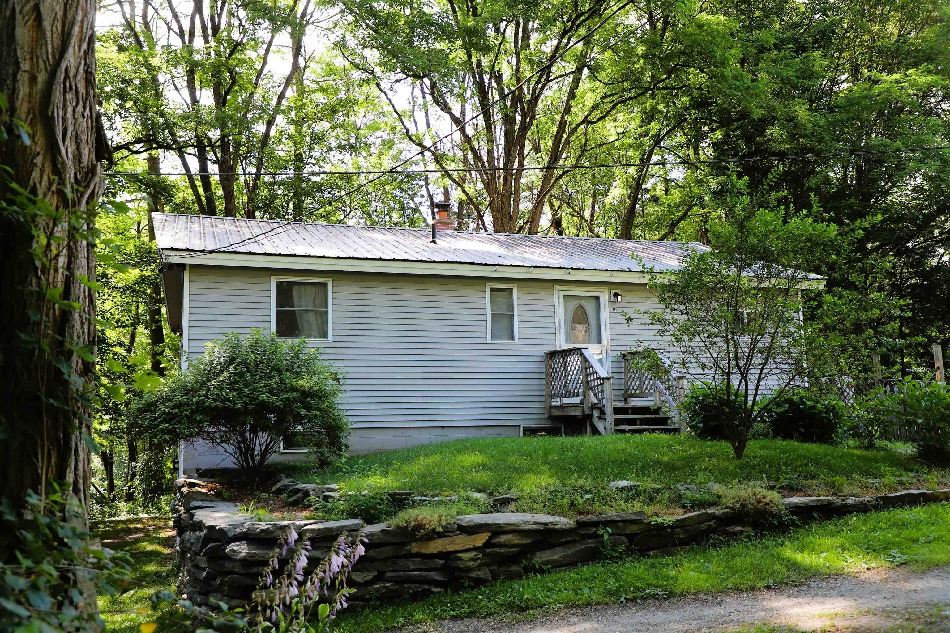
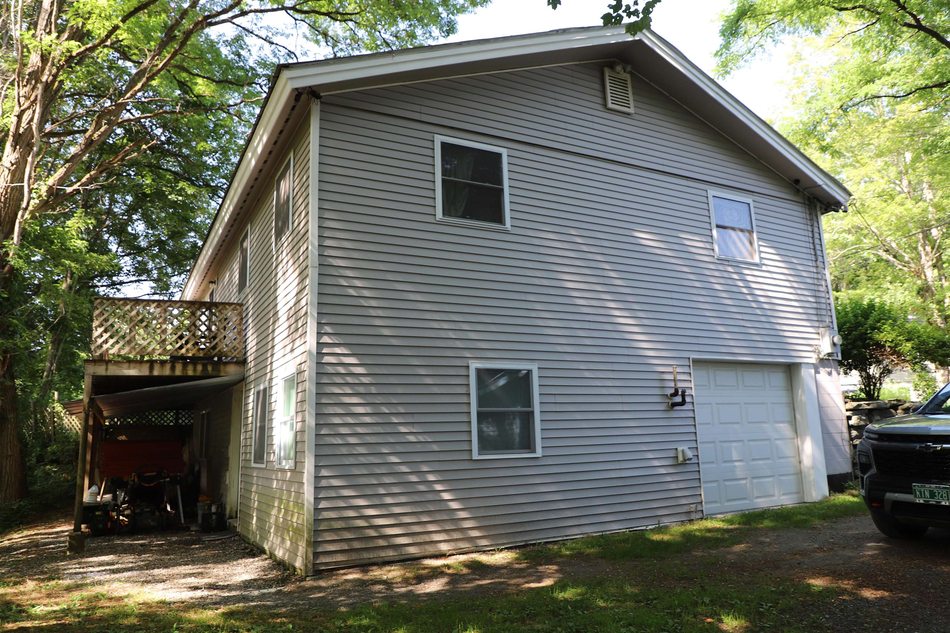
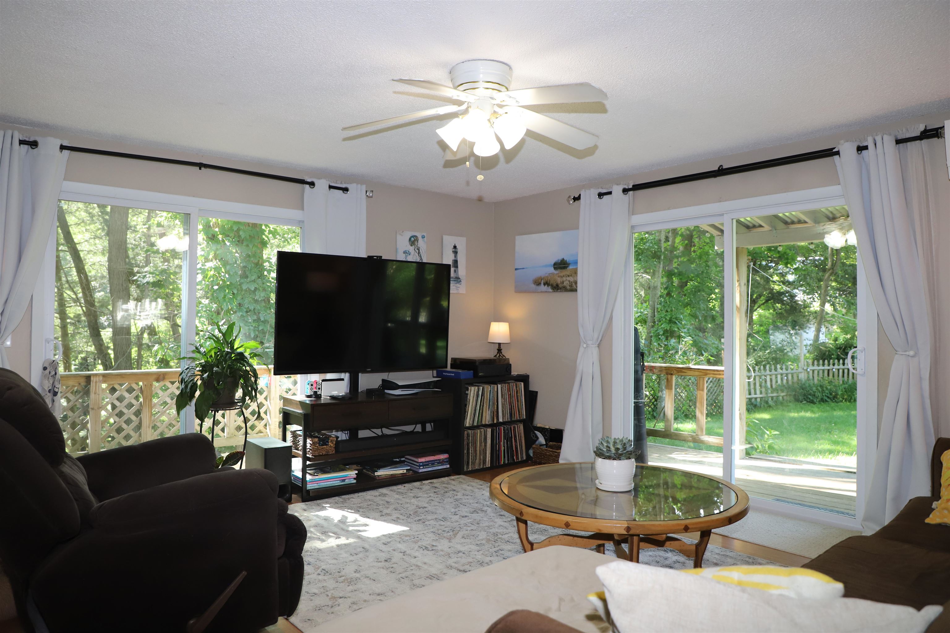
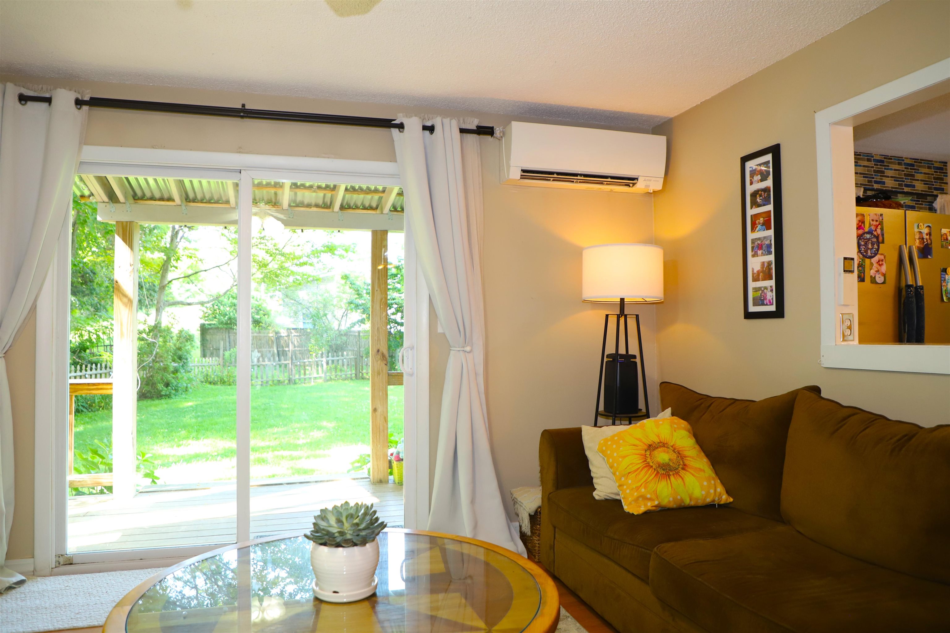
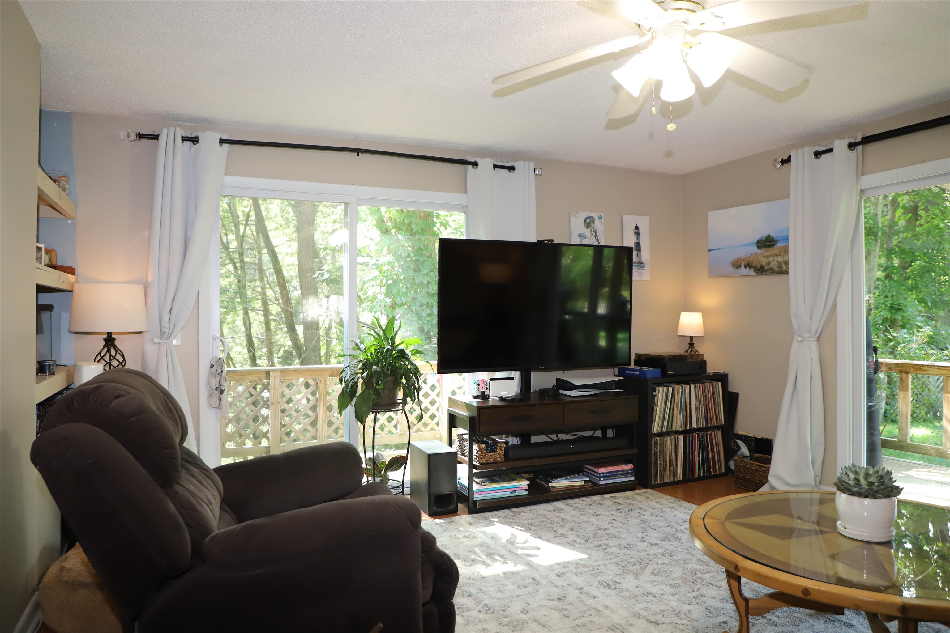
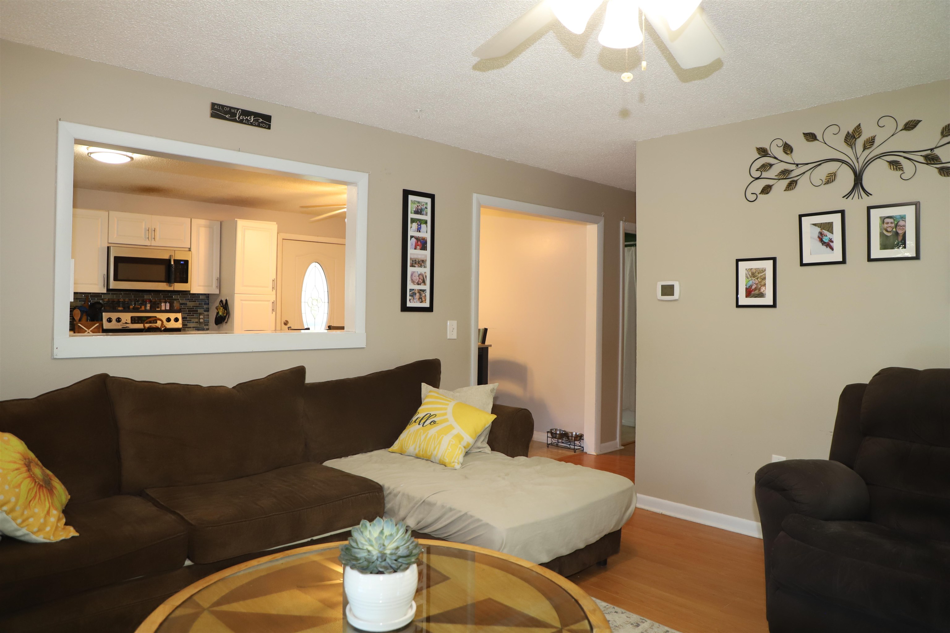
General Property Information
- Property Status:
- Active
- Price:
- $269, 900
- Assessed:
- $0
- Assessed Year:
- County:
- VT-Windham
- Acres:
- 0.70
- Property Type:
- Single Family
- Year Built:
- 1972
- Agency/Brokerage:
- Steve Schoppmeyer
BHG Masiello Keene - Bedrooms:
- 3
- Total Baths:
- 1
- Sq. Ft. (Total):
- 1239
- Tax Year:
- 2024
- Taxes:
- $3, 208
- Association Fees:
Sweet 3 bedroom ranch features a large eat-in kitchen with many nice upgrades including dishwasher, over the stove microwave, mosaic glass tile backsplash and newer white cabinetry. The breakfast bar wall opening overlooks the bright cheerful living room bathed in natural sunlight and views of nature looking out the 2 large sliding glass doors. One slider opens to the covered porch area which steps down into the fenced side yard. The other slider opens onto the full lengh rear deck overlooking a ravine with a calm stream at the bottom. Either the deck or the porch makes for a peaceful place to entertain guests, read a book or take a nap. From the living room, a short hall connects the 3 good sized bedrooms with ample closets as well as the remodel full bath. Also off the hallway is the stairs to the basement. At the base of the stairs, a bonus finished room, currently being used as a 4th bedroom provides a flexible space for a playroom, office or studio. A mini-split in the living room provides cool air-conditioning to the main level and supplemental heat to the Thermopride oil hot air furnace. The remaining open dry basement allows space for your laundry, hobbies, kids playspace, or possibly for finished space in the future. The basement has a drive in garage door ideal for storing your motorcycle or other large items in the basement. Outside is a shed with power. Delayed showings start with OPEN HOUSE Saturday July 19th from Noon to 2pm. Minutes to Putney / Exit 4 on 91
Interior Features
- # Of Stories:
- 1
- Sq. Ft. (Total):
- 1239
- Sq. Ft. (Above Ground):
- 1064
- Sq. Ft. (Below Ground):
- 175
- Sq. Ft. Unfinished:
- 889
- Rooms:
- 6
- Bedrooms:
- 3
- Baths:
- 1
- Interior Desc:
- Ceiling Fan, Kitchen/Living, Laundry Hook-ups, Natural Light, Basement Laundry
- Appliances Included:
- Dishwasher, Microwave, Electric Range, Refrigerator, Electric Water Heater
- Flooring:
- Carpet, Laminate, Vinyl
- Heating Cooling Fuel:
- Water Heater:
- Basement Desc:
- Concrete Floor, Partially Finished, Walkout
Exterior Features
- Style of Residence:
- Raised Ranch
- House Color:
- Gray
- Time Share:
- No
- Resort:
- Exterior Desc:
- Exterior Details:
- Deck, Garden Space, Covered Porch, Shed
- Amenities/Services:
- Land Desc.:
- Secluded, Stream, Wooded, Rural
- Suitable Land Usage:
- Roof Desc.:
- Metal
- Driveway Desc.:
- Gravel
- Foundation Desc.:
- Block, Concrete
- Sewer Desc.:
- Concrete, Drywell, Septic
- Garage/Parking:
- Yes
- Garage Spaces:
- 1
- Road Frontage:
- 0
Other Information
- List Date:
- 2025-07-15
- Last Updated:


