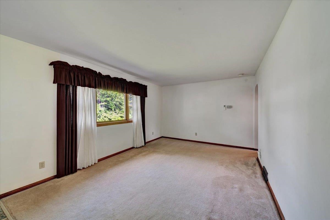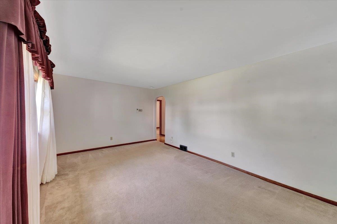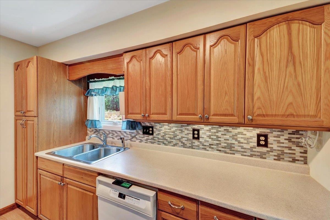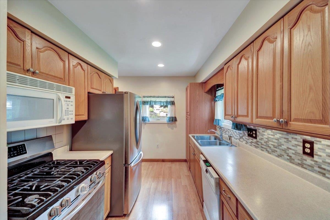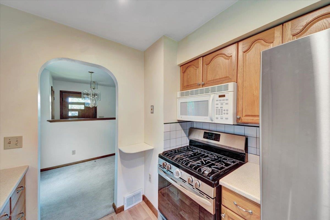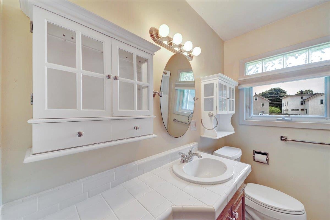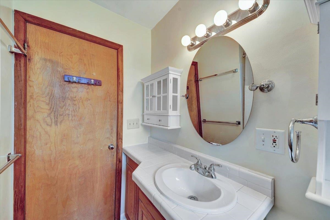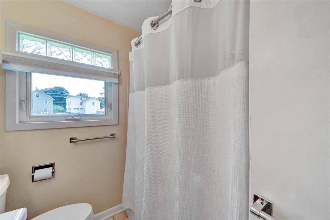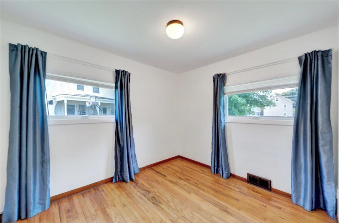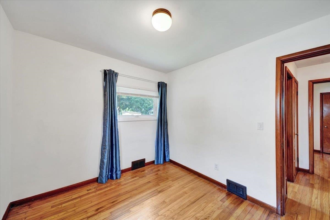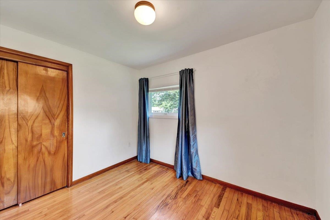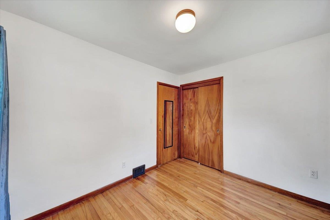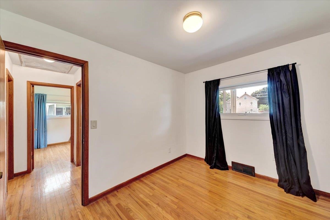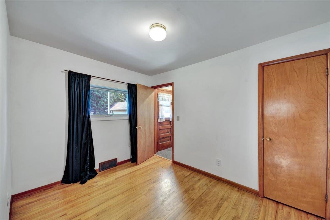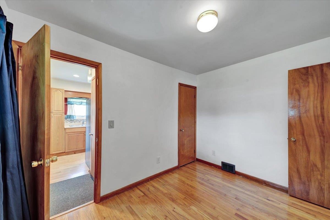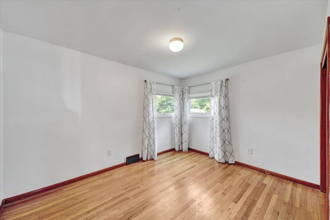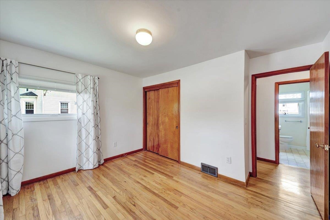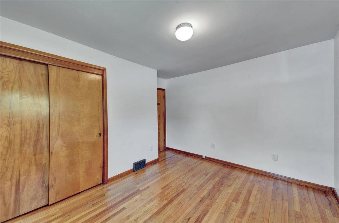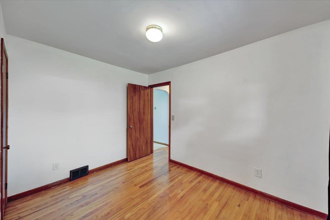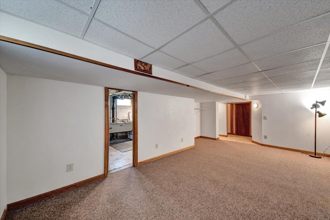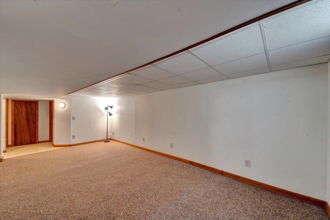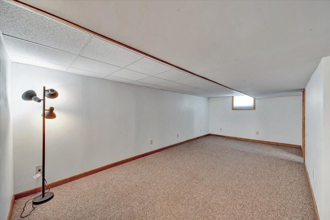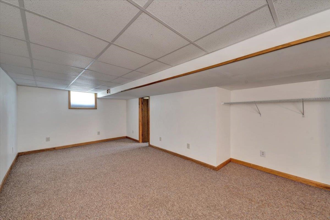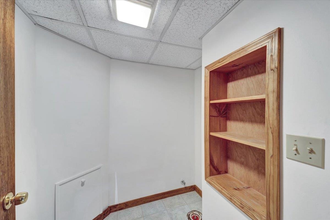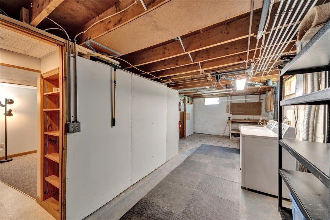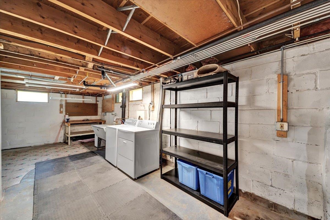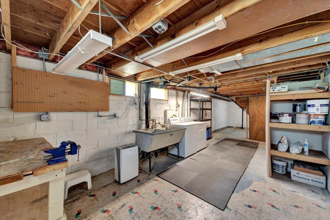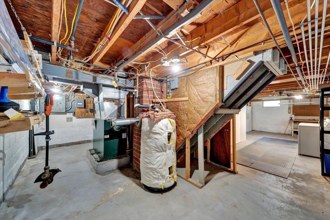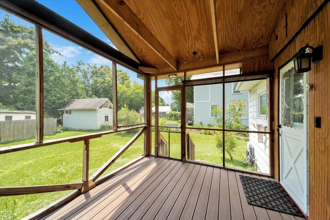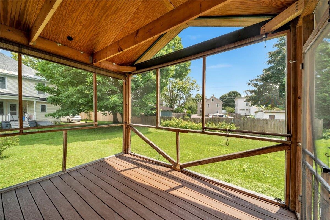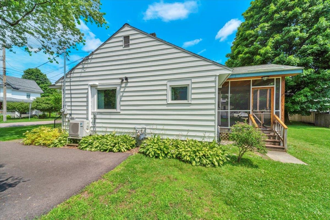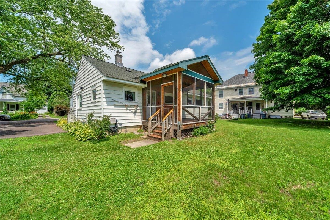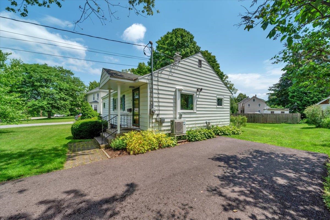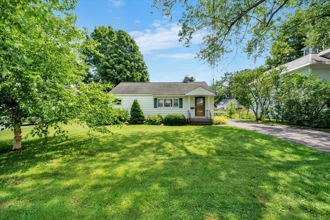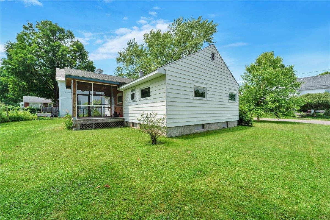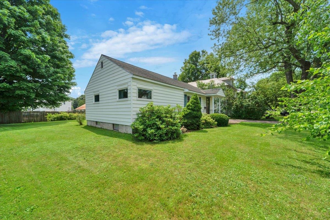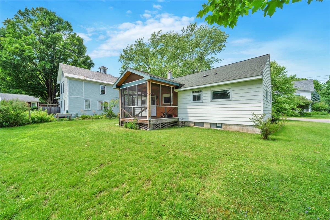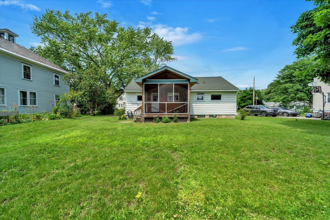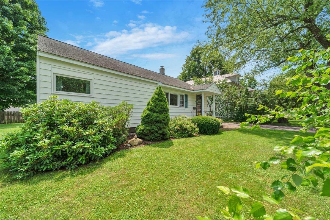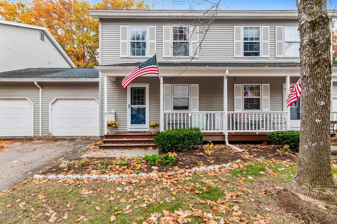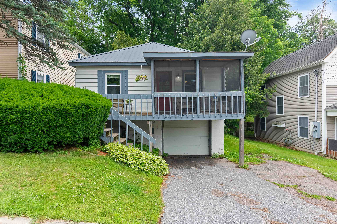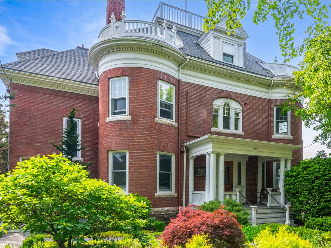1 of 45
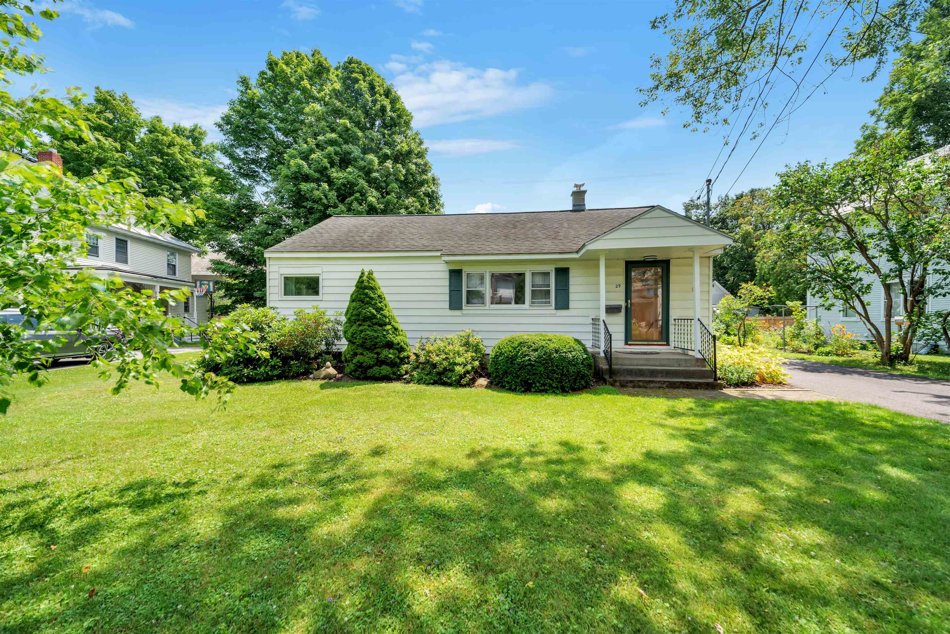
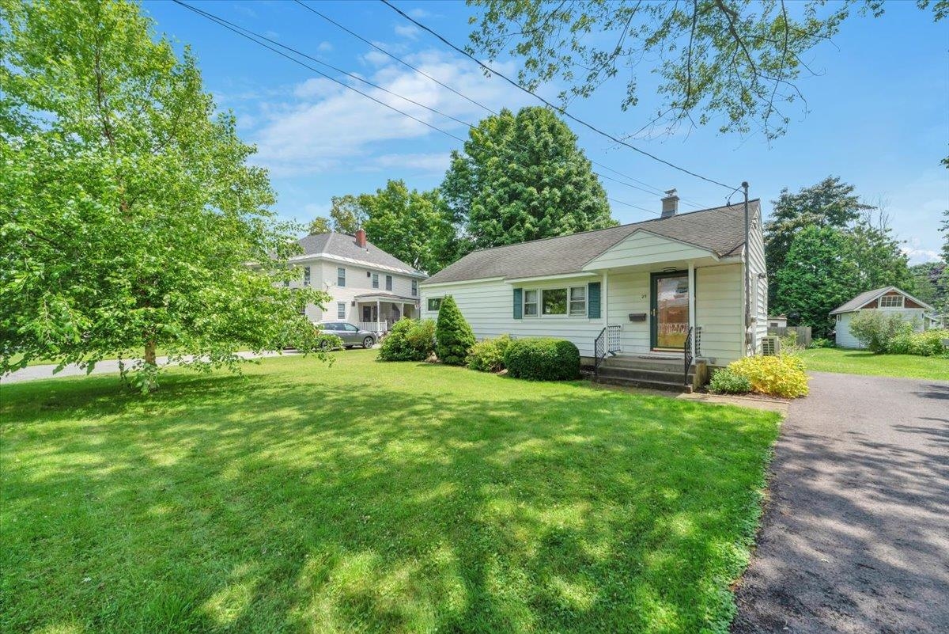
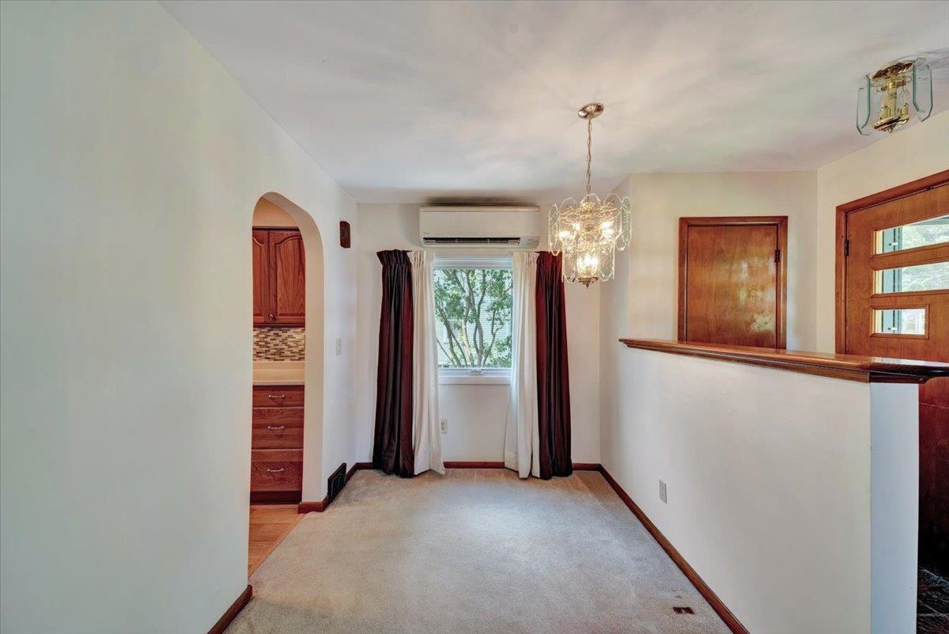
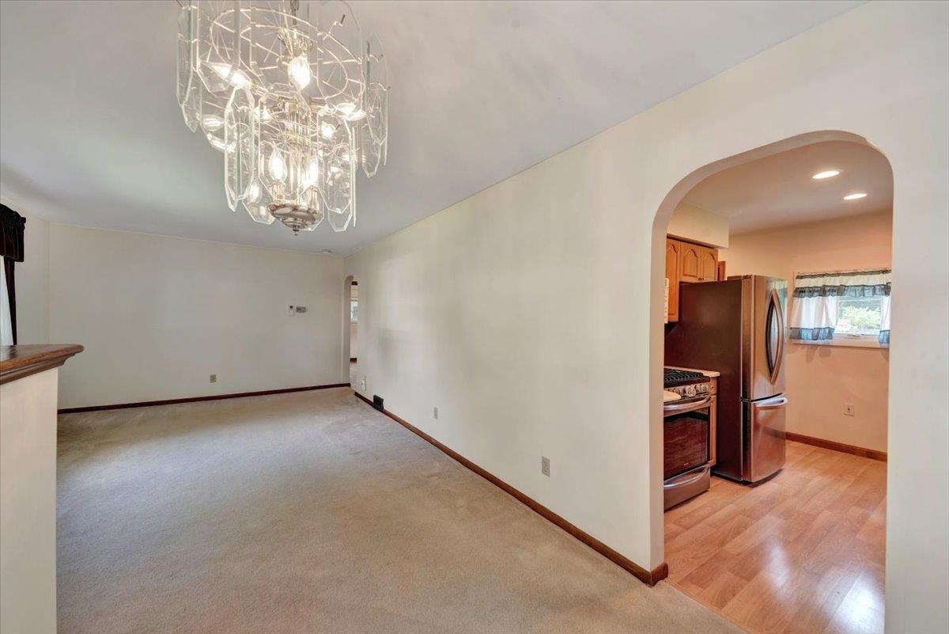
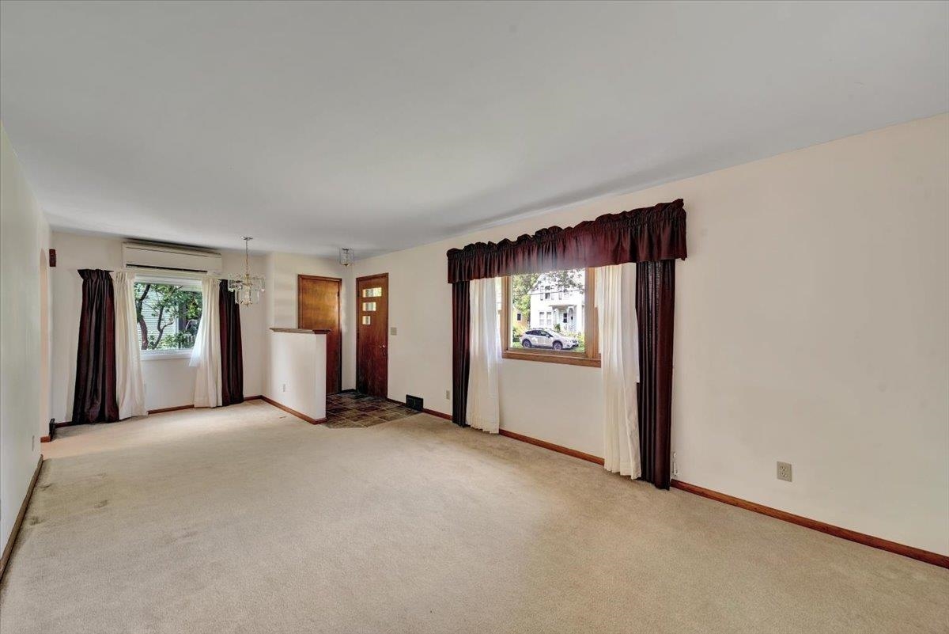
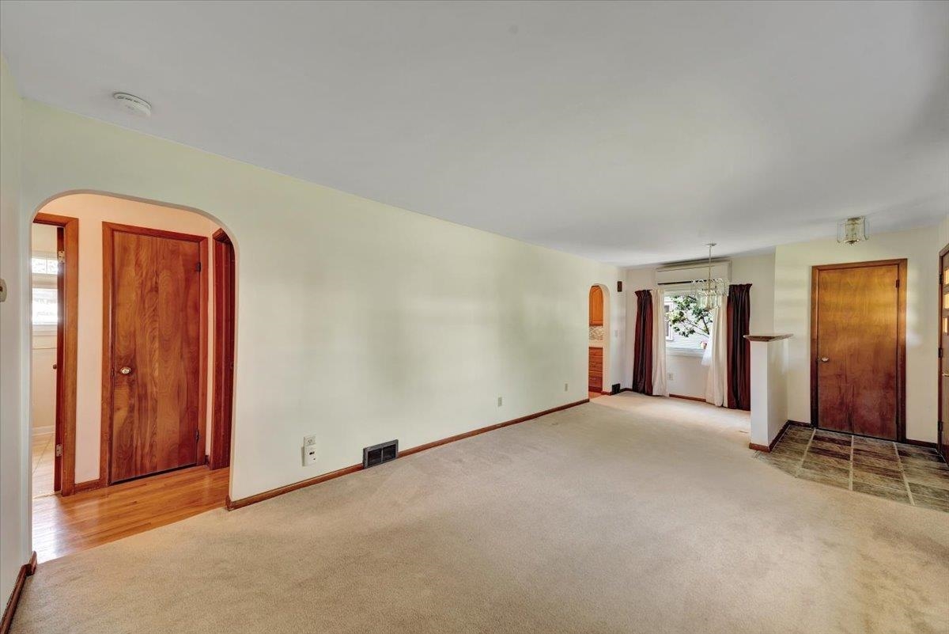
General Property Information
- Property Status:
- Active
- Price:
- $334, 000
- Assessed:
- $0
- Assessed Year:
- County:
- VT-Chittenden
- Acres:
- 0.16
- Property Type:
- Single Family
- Year Built:
- 1960
- Agency/Brokerage:
- Flex Realty Group
Flex Realty - Bedrooms:
- 3
- Total Baths:
- 1
- Sq. Ft. (Total):
- 1362
- Tax Year:
- 2024
- Taxes:
- $5, 544
- Association Fees:
Charming 3BR Home in Essex Junction, VT! Welcome to this inviting single-family home featuring 3 bedrooms, 1 bath, and a partially finished basement with plumbing ready for an additional bathroom — giving you room to grow and add value.This home has a nice backyard with plenty of room for gardens, entertaining and relaxing. Located in the heart of Essex Junction, this home is just a short walk to top-rated schools, parks, and the vibrant downtown filled with local shops, restaurants, and cafés. Enjoy the nearby Essex Experience for dining, shopping, and events or head to the Champlain Valley Exposition for fairs and concerts. Outdoor lovers will appreciate easy access to Indian Brook trails and local greenways for biking and walking. Relax knowing you’re part of a close-knit, walkable community with excellent schools and amenities at your doorstep. Whether you’re a first-time buyer, downsizing, or seeking a home with expansion potential, this charming property is ready to welcome you.
Interior Features
- # Of Stories:
- 1
- Sq. Ft. (Total):
- 1362
- Sq. Ft. (Above Ground):
- 912
- Sq. Ft. (Below Ground):
- 450
- Sq. Ft. Unfinished:
- 912
- Rooms:
- 5
- Bedrooms:
- 3
- Baths:
- 1
- Interior Desc:
- Attic with Hatch/Skuttle, Blinds, Dining Area, Draperies, LED Lighting, Natural Light, Natural Woodwork, Indoor Storage, Programmable Thermostat, Basement Laundry, Smart Thermostat
- Appliances Included:
- Dishwasher, Microwave, Refrigerator, Washer, Gas Stove, Gas Dryer, Exhaust Fan, Vented Exhaust Fan
- Flooring:
- Carpet, Hardwood, Laminate, Tile
- Heating Cooling Fuel:
- Water Heater:
- Basement Desc:
- Concrete Floor, Daylight, Partially Finished, Interior Stairs, Unfinished
Exterior Features
- Style of Residence:
- Ranch
- House Color:
- Time Share:
- No
- Resort:
- Exterior Desc:
- Exterior Details:
- Garden Space, Natural Shade, Screened Porch, Window Screens, Double Pane Window(s), Low E Window(s), Storm Window(s)
- Amenities/Services:
- Land Desc.:
- Level, Subdivision, Walking Trails
- Suitable Land Usage:
- Roof Desc.:
- Architectural Shingle
- Driveway Desc.:
- Paved
- Foundation Desc.:
- Below Frost Line, Block w/ Skim Coating
- Sewer Desc.:
- Public
- Garage/Parking:
- No
- Garage Spaces:
- 0
- Road Frontage:
- 0
Other Information
- List Date:
- 2025-07-16
- Last Updated:


