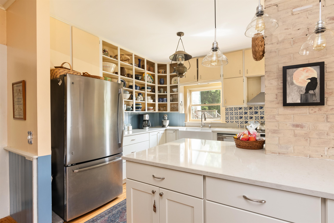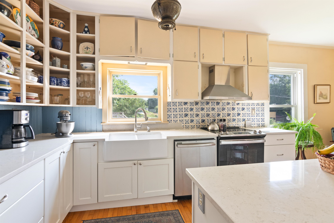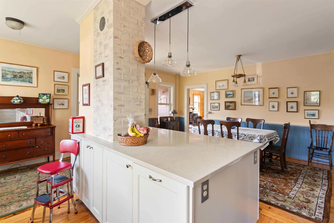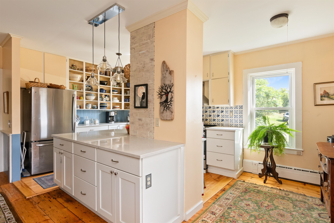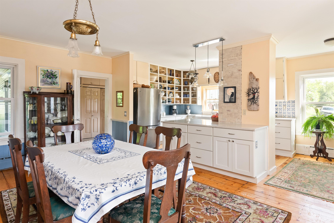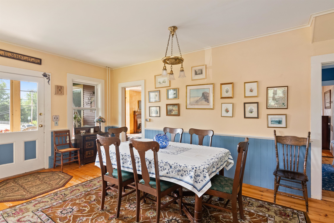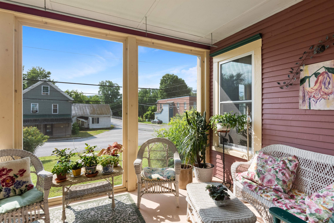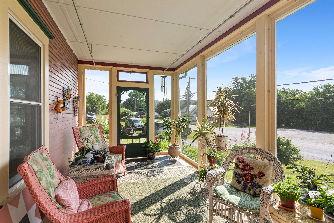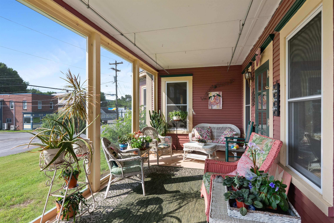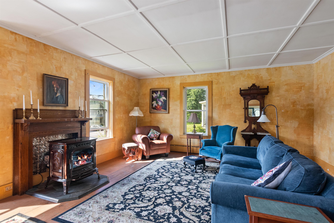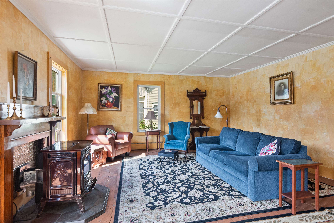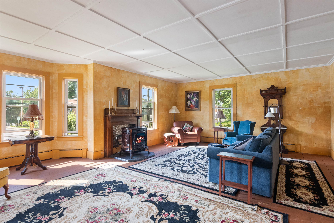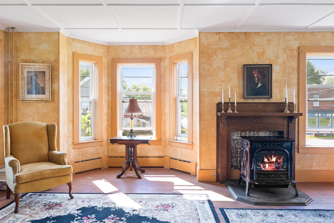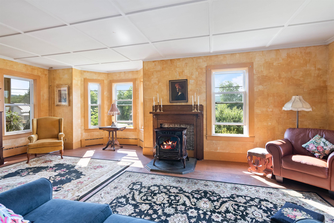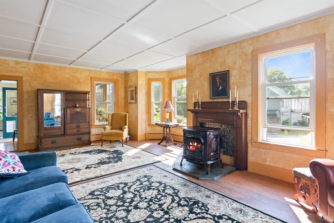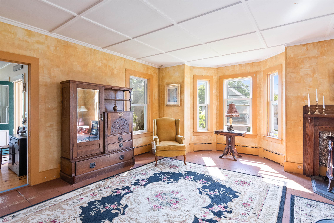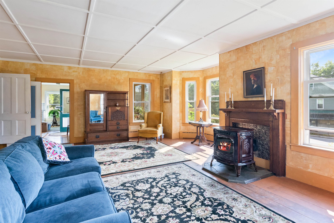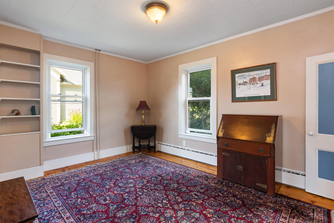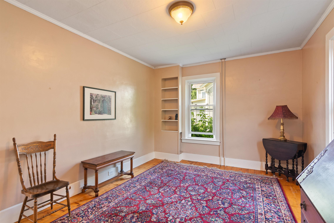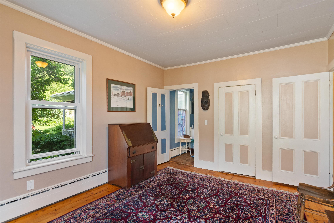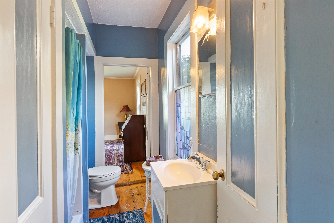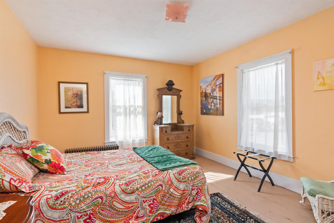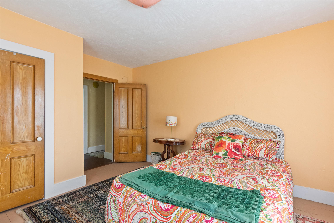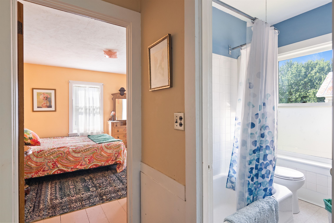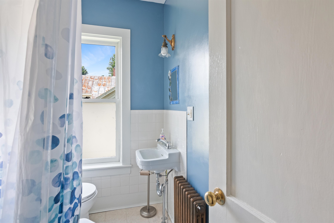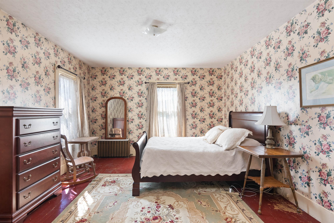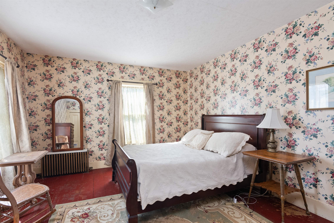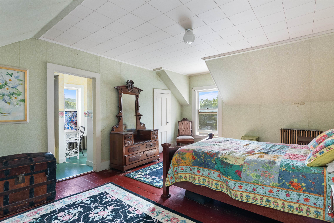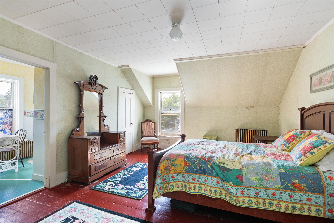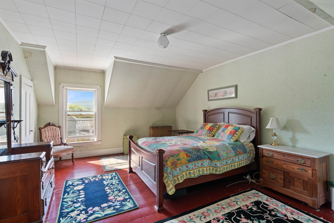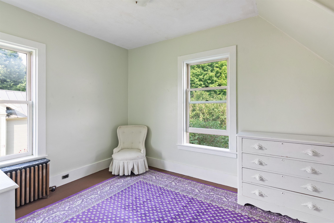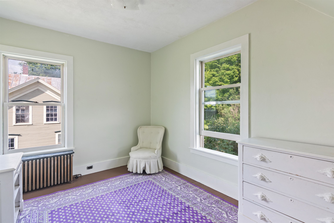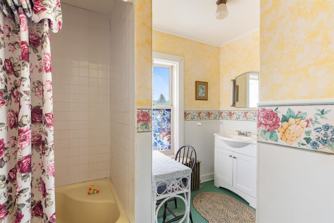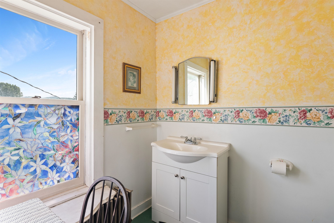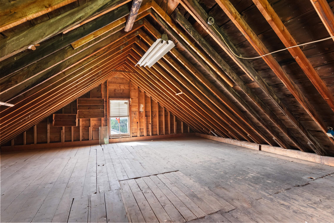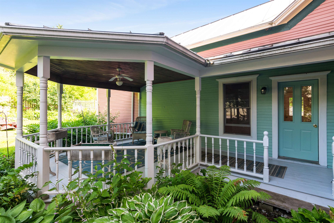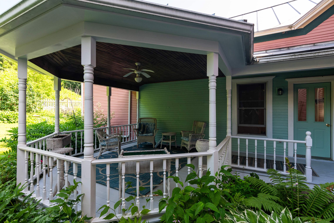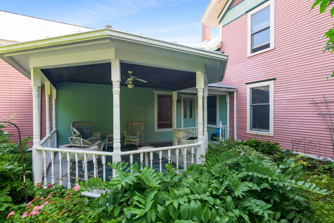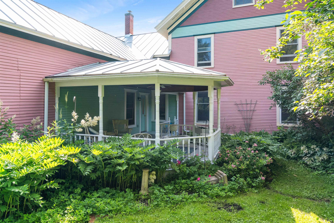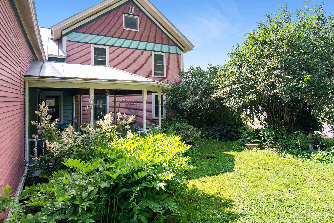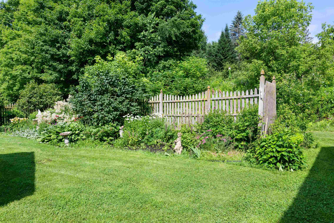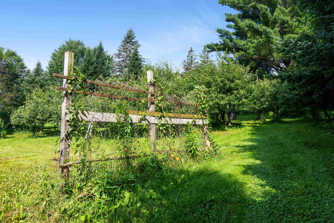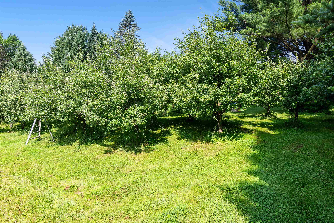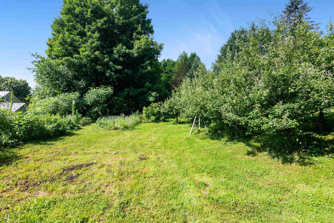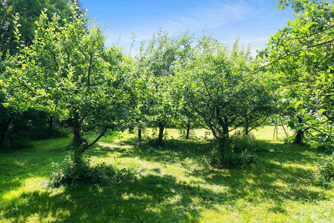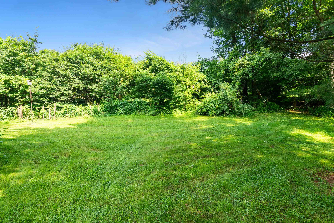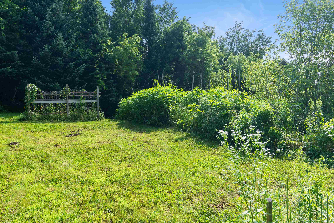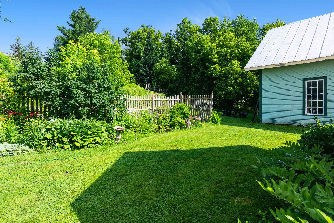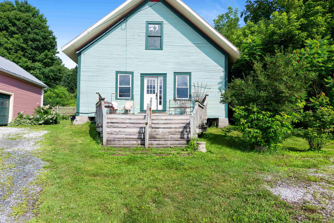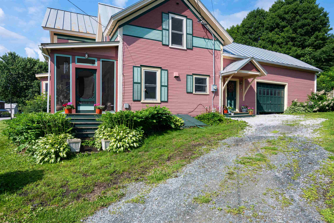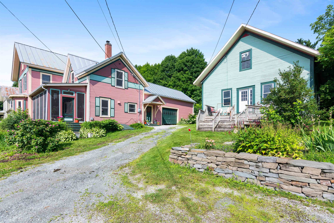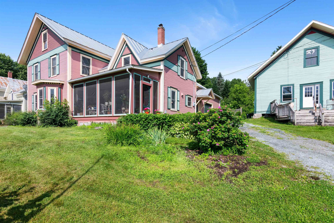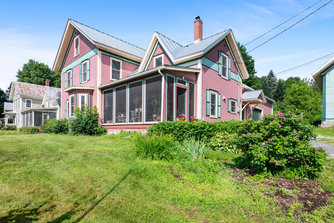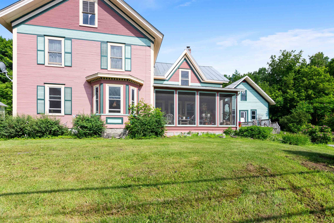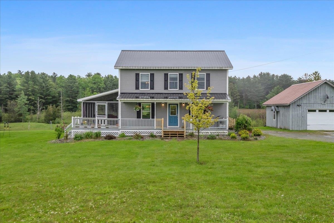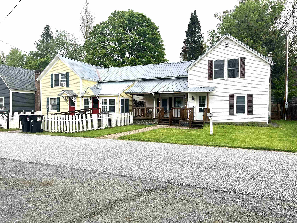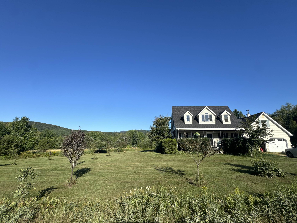1 of 60
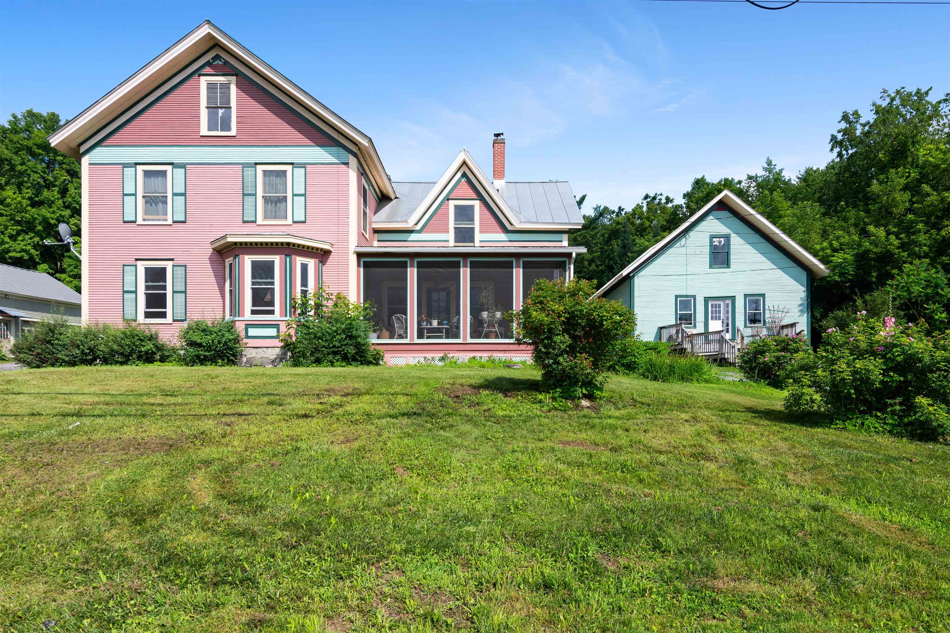
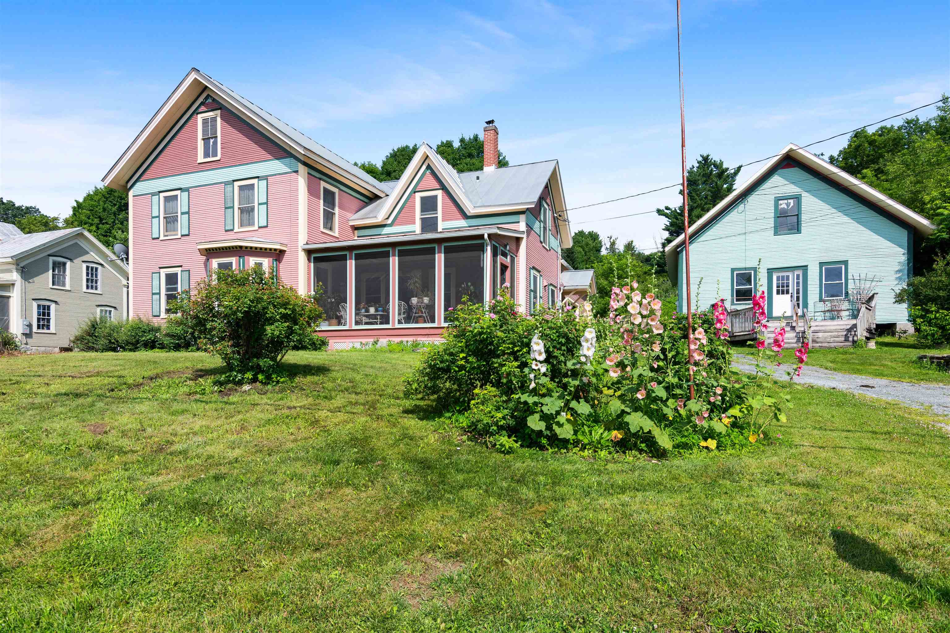
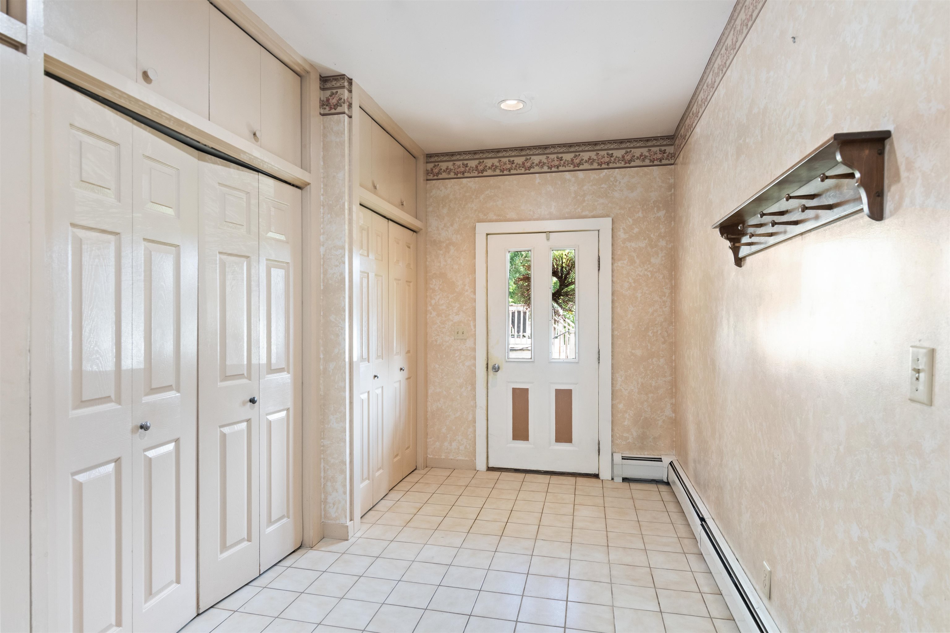
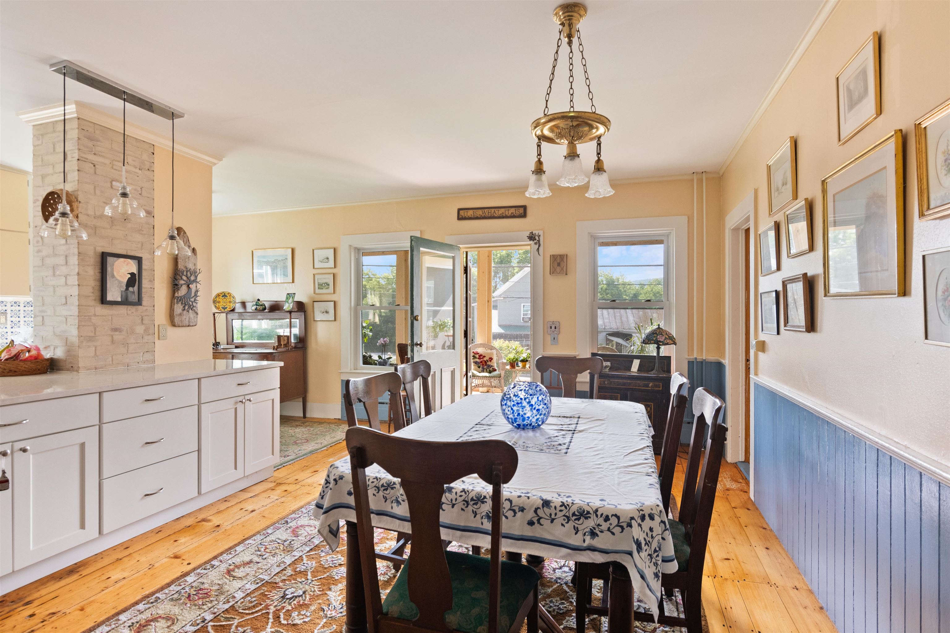
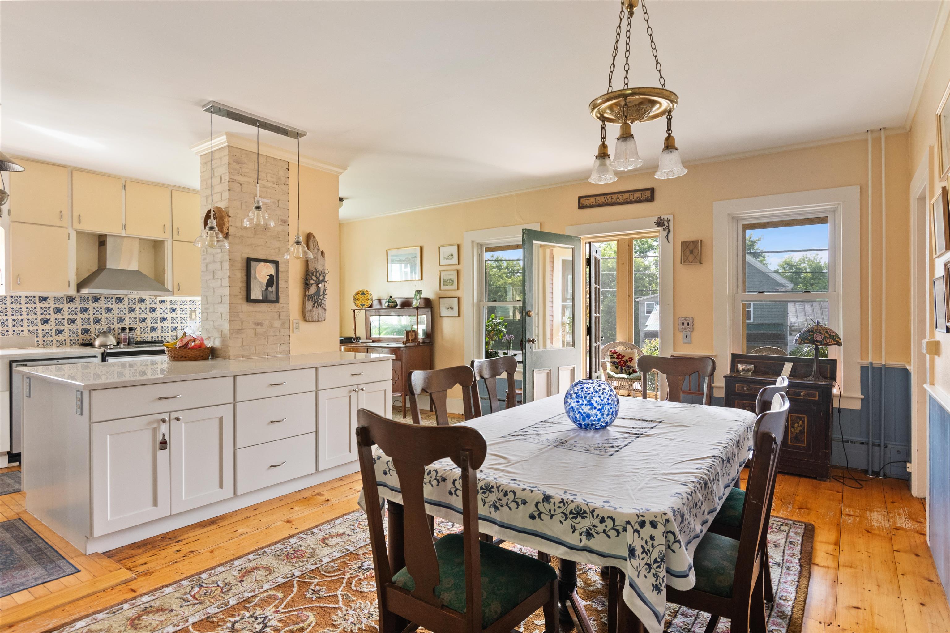
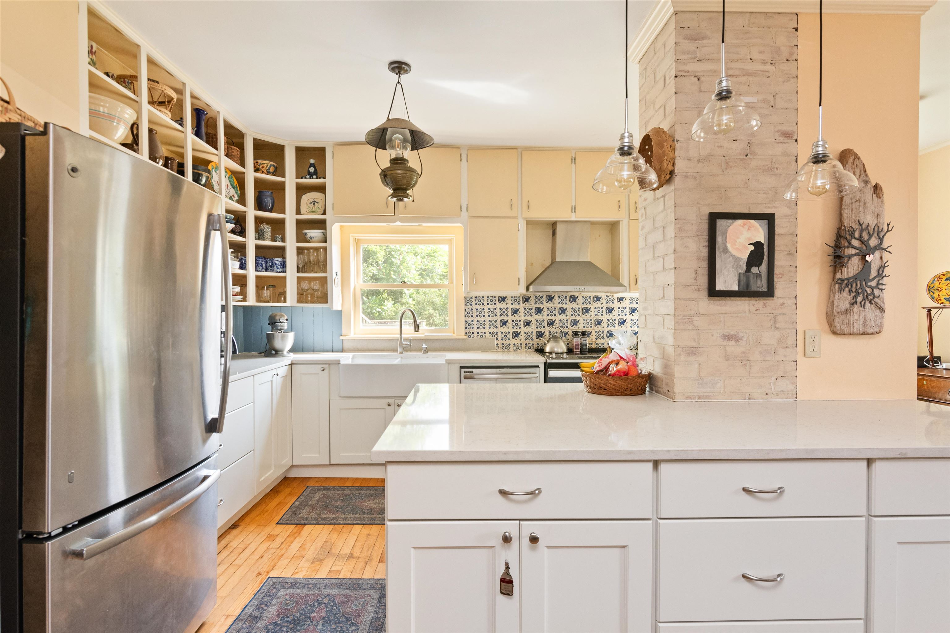
General Property Information
- Property Status:
- Active
- Price:
- $389, 000
- Assessed:
- $0
- Assessed Year:
- County:
- VT-Franklin
- Acres:
- 0.75
- Property Type:
- Single Family
- Year Built:
- 1880
- Agency/Brokerage:
- Tamithy Howrigan
RE/MAX North Professionals - Bedrooms:
- 4
- Total Baths:
- 3
- Sq. Ft. (Total):
- 2703
- Tax Year:
- 2024
- Taxes:
- $3, 750
- Association Fees:
A home that welcomes with grace and lingers in your memory—this timeless Vermont property offers space, soul, and thoughtful design at every turn. Step into the expansive mudroom, where built-in storage meets everyday functionality, then flow easily into the heart of the home: a light-filled kitchen with white quartz counters, custom shelving, soft-close cabinetry, and stainless appliances. From the kitchen, the open dining area leads to a truly breathtaking great room—soaring ceilings, tall windows, and the warmth of natural light create a space that invites both connection and calm. Just beyond, a stunning three-season screened-in porch offers the perfect extension for morning coffee or summer evenings. A flexible main-level bonus room and ¾ bath add convenience and possibility. Upstairs, you’ll find four spacious bedrooms including a peaceful primary suite with full bath, along with a second full bath and a third-floor attic ready for storage or future vision. Outside, a gazebo-style porch looks over lush perennial gardens and a gently sloping apple orchard. An attached garage, workshop, and detached three-story structure—once a charming shop—offer space to dream, create, or grow. All this, just minutes from Jay Peak, Montgomery, Enosburg, and St. Albans. A property where beauty lives in the details—and the opportunities are endless.
Interior Features
- # Of Stories:
- 2
- Sq. Ft. (Total):
- 2703
- Sq. Ft. (Above Ground):
- 2703
- Sq. Ft. (Below Ground):
- 0
- Sq. Ft. Unfinished:
- 1734
- Rooms:
- 8
- Bedrooms:
- 4
- Baths:
- 3
- Interior Desc:
- Appliances Included:
- Dishwasher, Dryer, Freezer, Refrigerator, Washer, Electric Stove
- Flooring:
- Heating Cooling Fuel:
- Water Heater:
- Basement Desc:
- Gravel
Exterior Features
- Style of Residence:
- Victorian
- House Color:
- Time Share:
- No
- Resort:
- Exterior Desc:
- Exterior Details:
- Screened Porch
- Amenities/Services:
- Land Desc.:
- Country Setting, Orchards, Near Skiing
- Suitable Land Usage:
- Roof Desc.:
- Metal
- Driveway Desc.:
- Gravel
- Foundation Desc.:
- Stone
- Sewer Desc.:
- Leach Field, Septic
- Garage/Parking:
- Yes
- Garage Spaces:
- 1
- Road Frontage:
- 0
Other Information
- List Date:
- 2025-07-16
- Last Updated:


