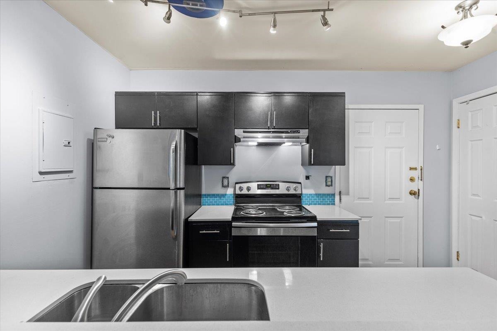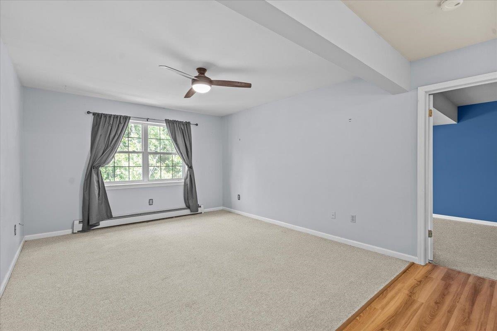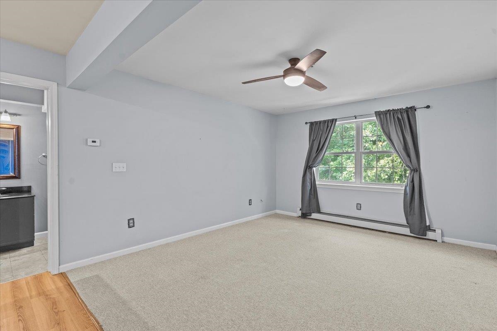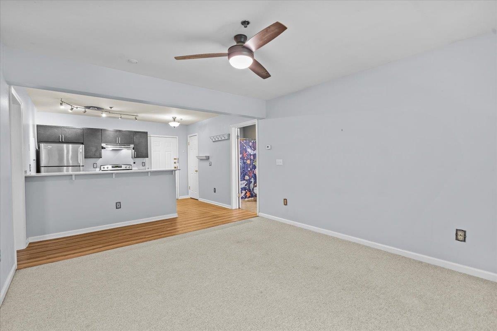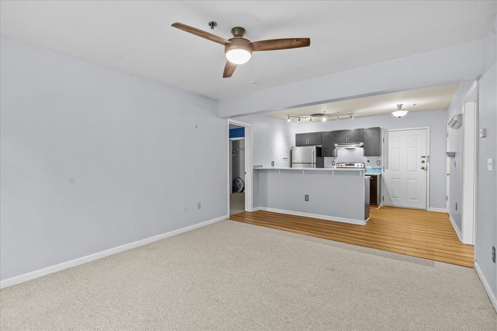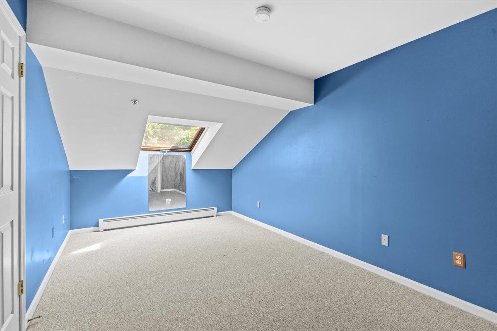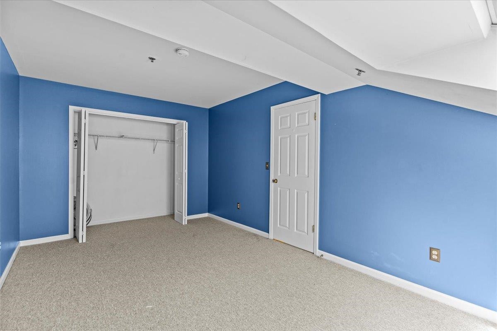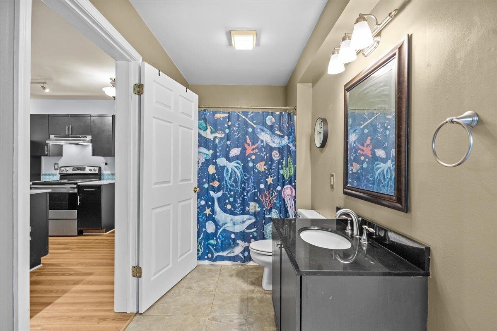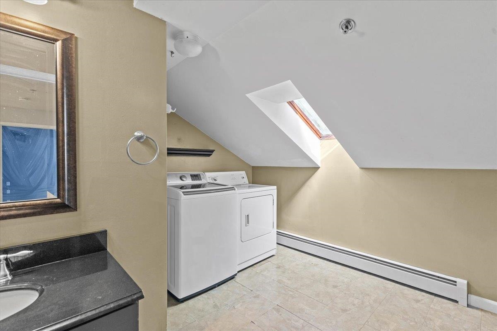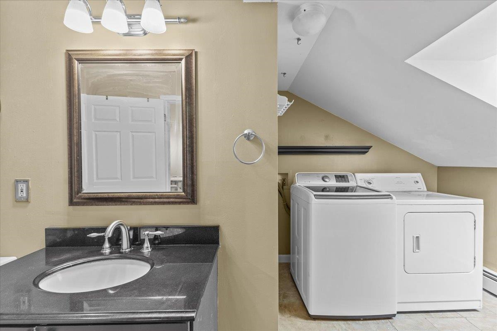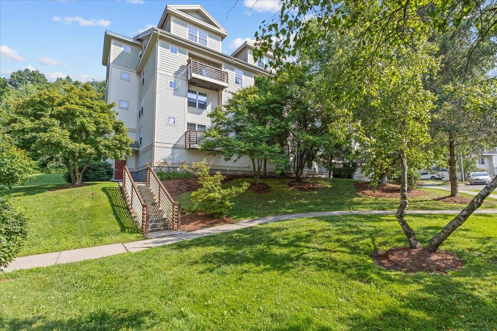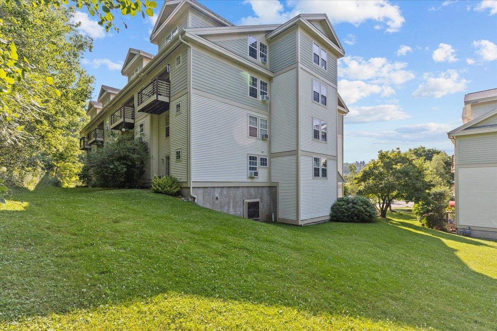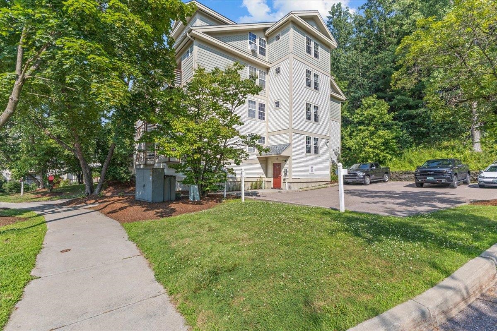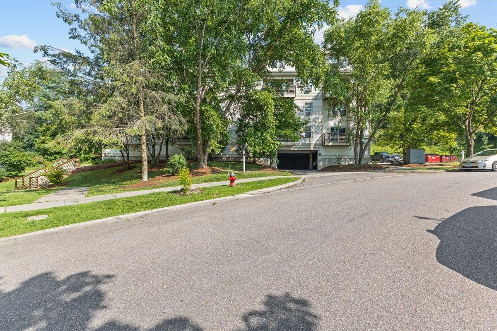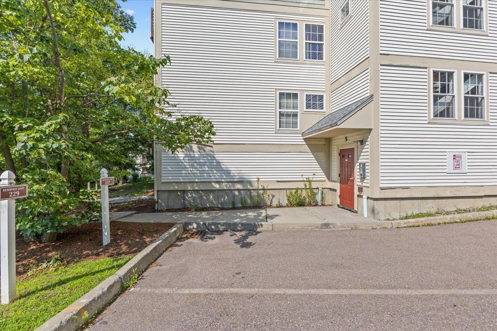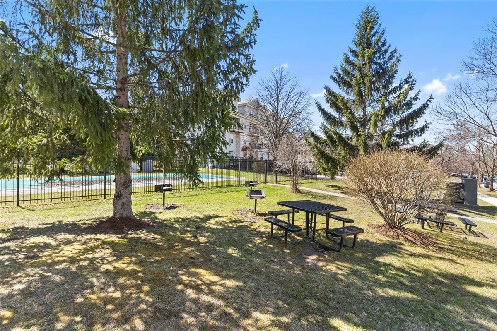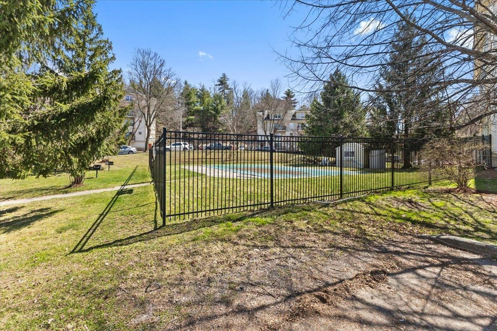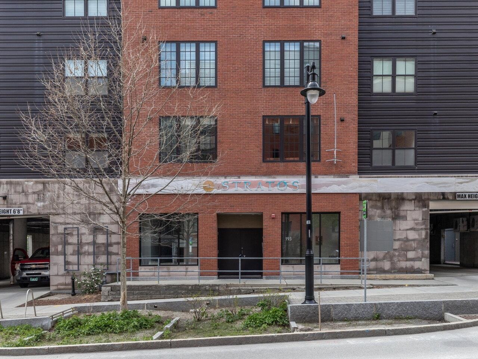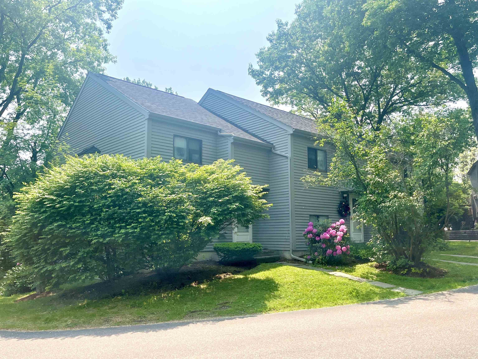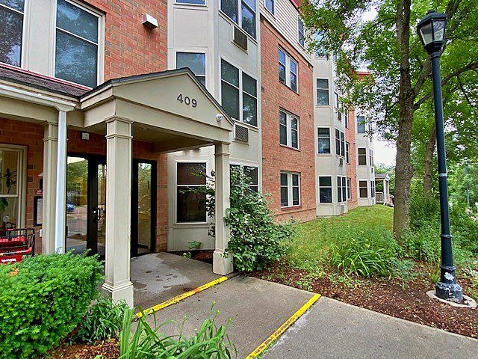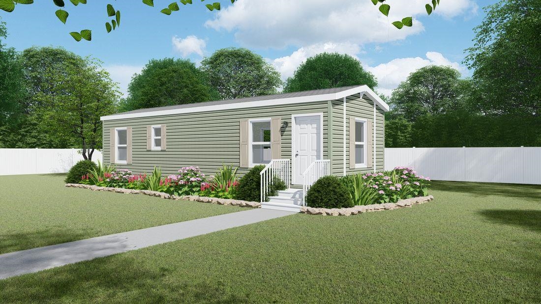1 of 23
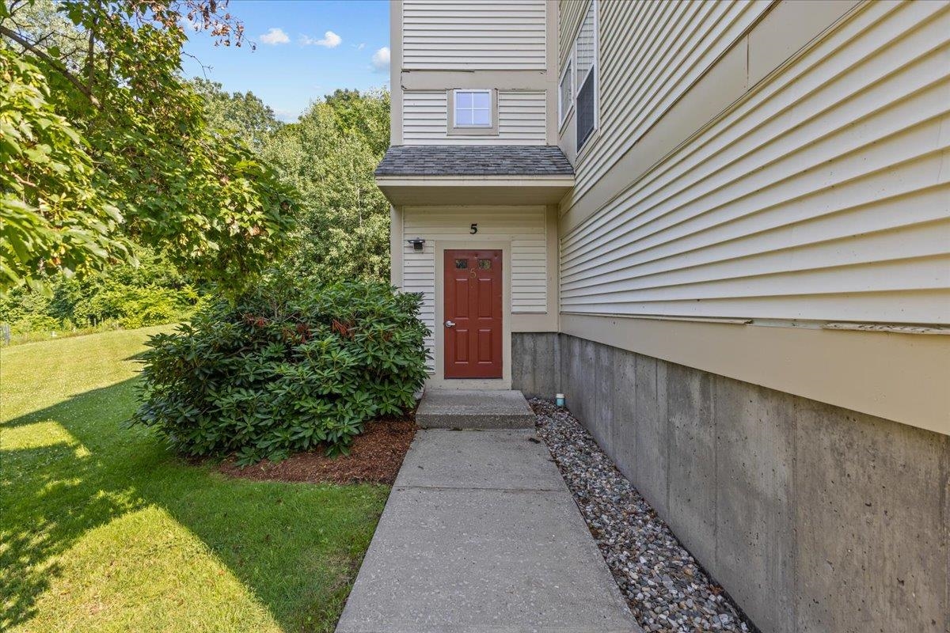
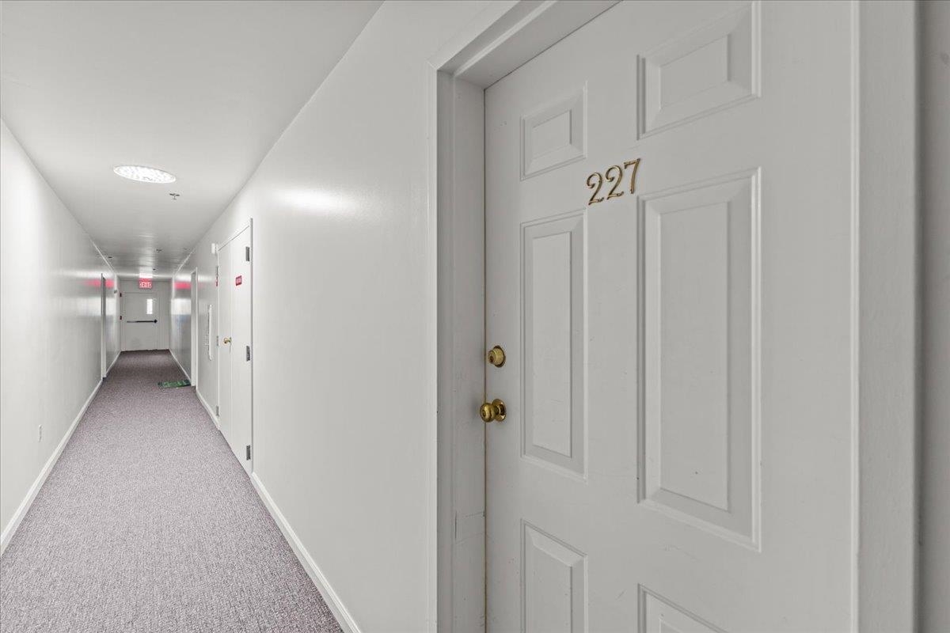
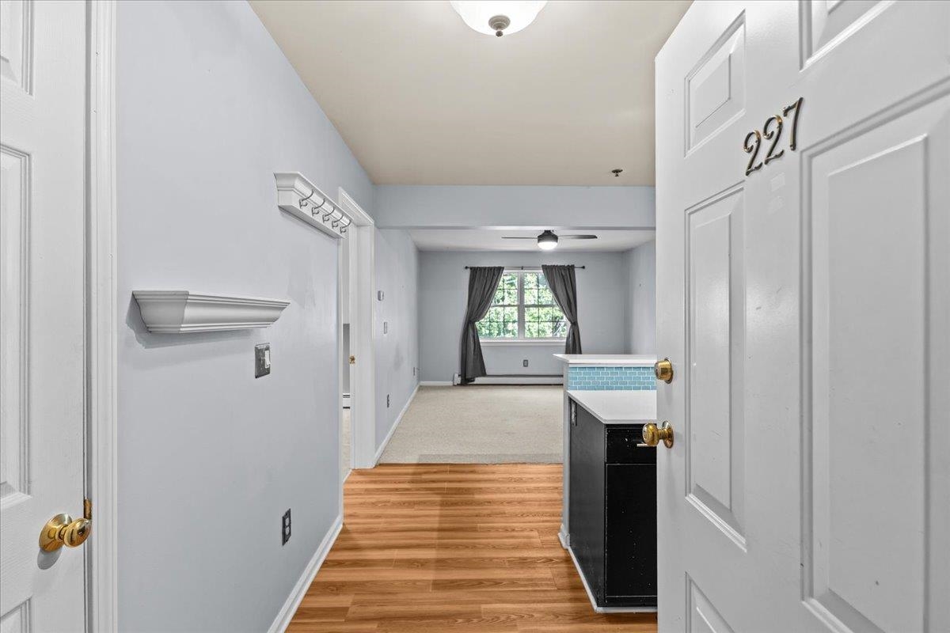
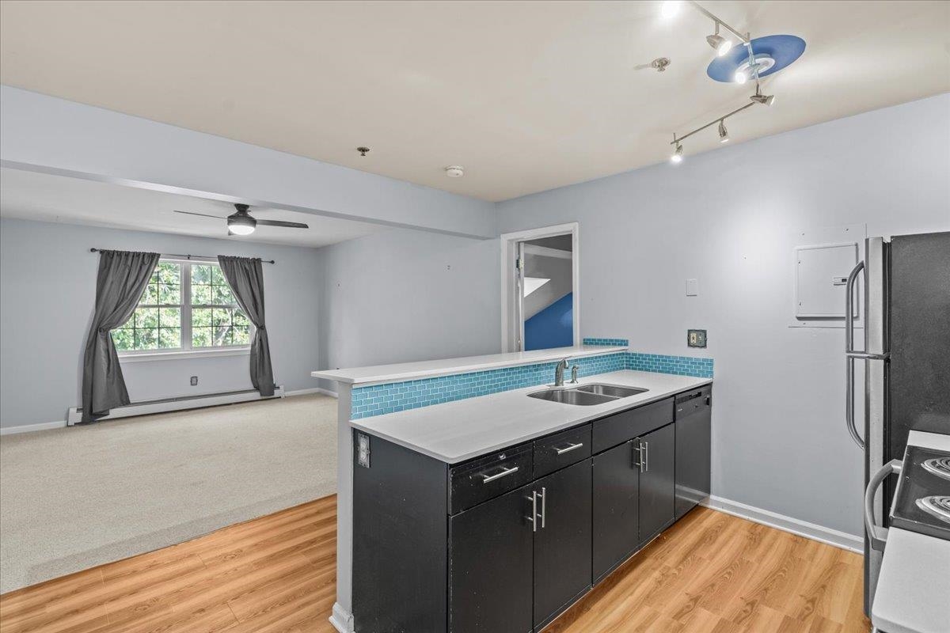
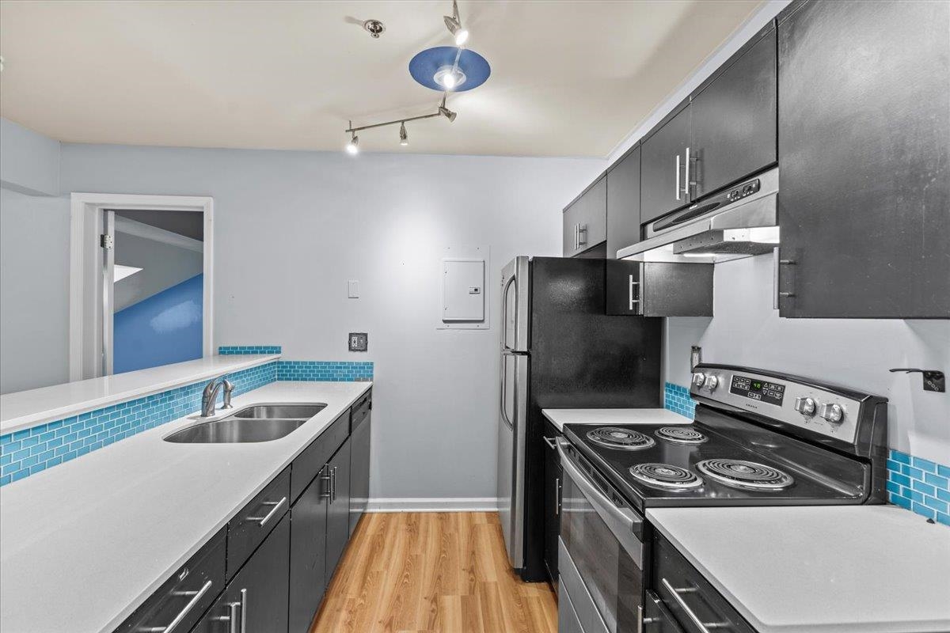
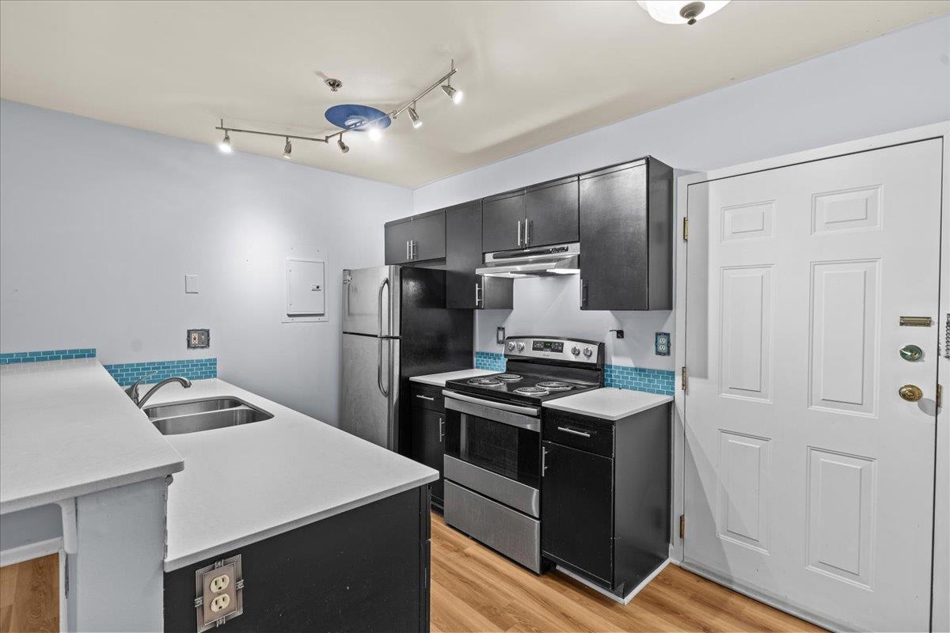
General Property Information
- Property Status:
- Active
- Price:
- $224, 900
- Assessed:
- $0
- Assessed Year:
- County:
- VT-Chittenden
- Acres:
- 20.90
- Property Type:
- Condo
- Year Built:
- 1992
- Agency/Brokerage:
- Robert Foley
Flat Fee Real Estate - Bedrooms:
- 1
- Total Baths:
- 1
- Sq. Ft. (Total):
- 688
- Tax Year:
- 2025
- Taxes:
- $3, 509
- Association Fees:
Unique 4th floor 1 bedroom Riverwatch Condo. This unit has been recently refreshed and is turnkey ready for its new owner. The unit has an open floor plan with the kitchen looking out to the spacious living area. The kitchen features upgraded cabinets as well as a breakfast bar. The home has a full bath as well as side by side laundry. The home also comes with an assigned parking space. Riverwatch features a community in-ground pool as well as BBQ grills, picnic tables, bike racks and more. Riverwatch is a short walk to UVM Medical Center making it a great home for medical students, residents, nurses and other medical staff. Riverwatch is also conveniently located between downtown Winooski and the Old North End of Burlington giving homeowners many dining, shopping and recreational opportunities. Also for those looking for an investment rather than a primary residence, the unit can be purchased as an investment property as it is in the rental pool. A great find and a must see.
Interior Features
- # Of Stories:
- 1
- Sq. Ft. (Total):
- 688
- Sq. Ft. (Above Ground):
- 688
- Sq. Ft. (Below Ground):
- 0
- Sq. Ft. Unfinished:
- 0
- Rooms:
- 4
- Bedrooms:
- 1
- Baths:
- 1
- Interior Desc:
- Elevator, Security Door(s), 1st Floor Laundry
- Appliances Included:
- Dishwasher, Disposal, Dryer, Electric Range, Refrigerator, Washer, Domestic Water Heater
- Flooring:
- Carpet, Laminate
- Heating Cooling Fuel:
- Water Heater:
- Basement Desc:
- None
Exterior Features
- Style of Residence:
- Flat
- House Color:
- Beige
- Time Share:
- No
- Resort:
- Exterior Desc:
- Exterior Details:
- Amenities/Services:
- Land Desc.:
- Condo Development
- Suitable Land Usage:
- Roof Desc.:
- Shingle
- Driveway Desc.:
- Paved
- Foundation Desc.:
- Concrete
- Sewer Desc.:
- Public
- Garage/Parking:
- No
- Garage Spaces:
- 0
- Road Frontage:
- 0
Other Information
- List Date:
- 2025-07-16
- Last Updated:


