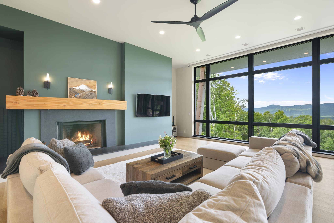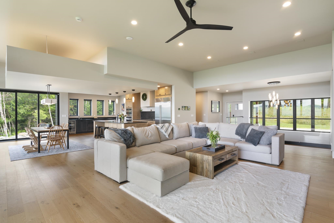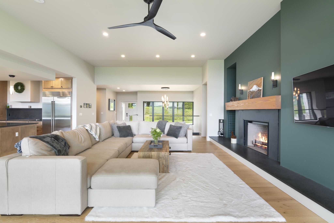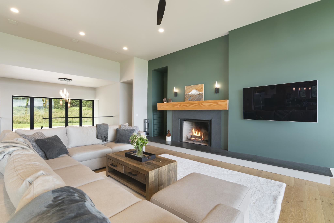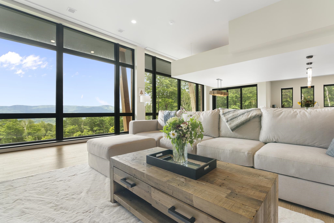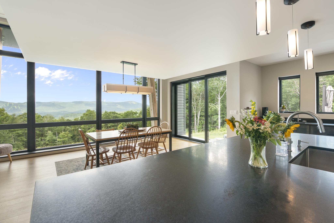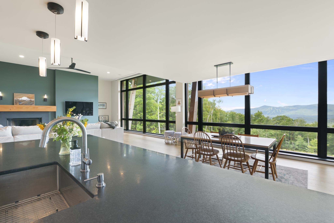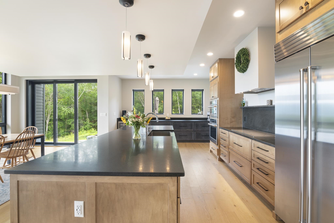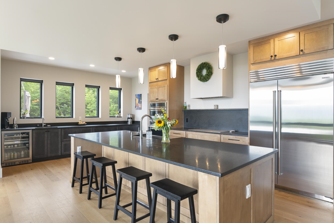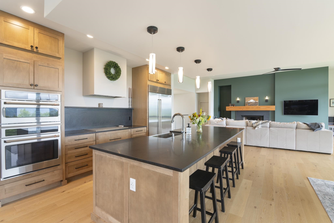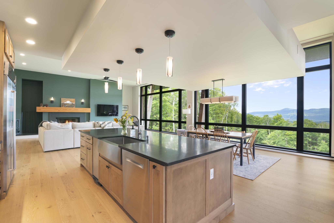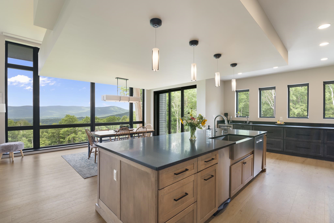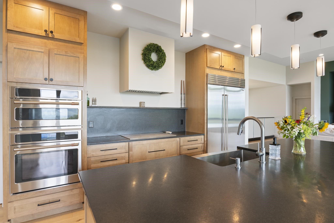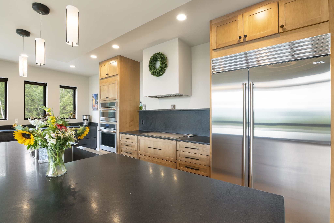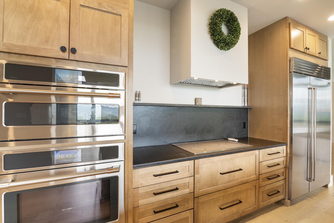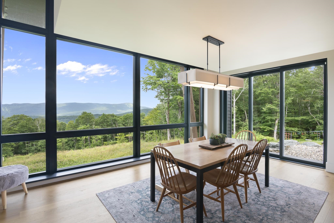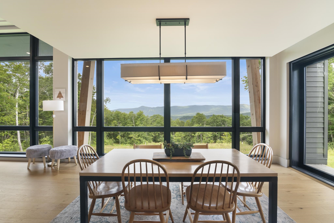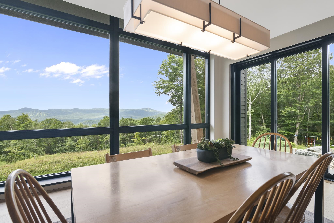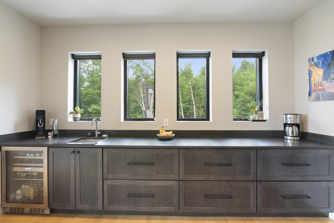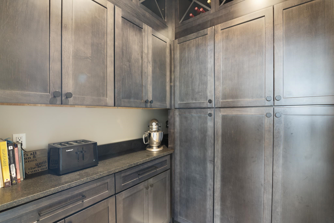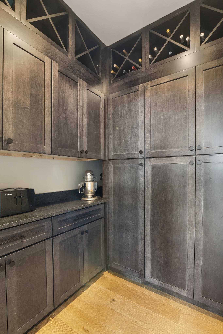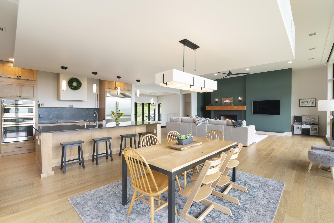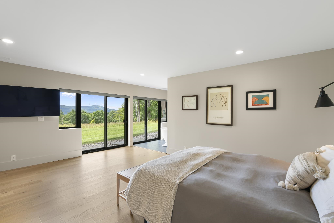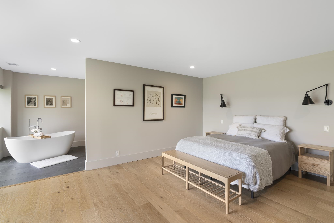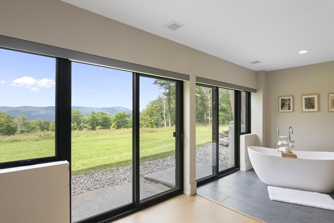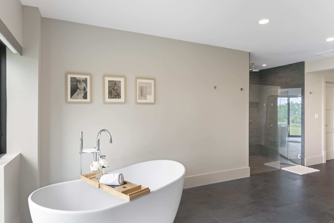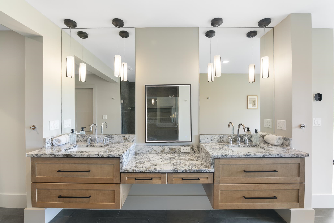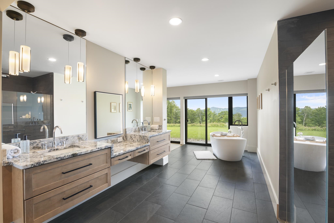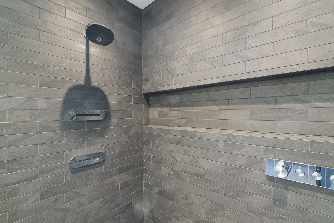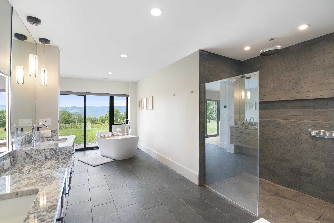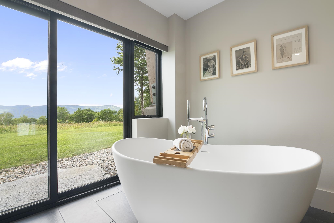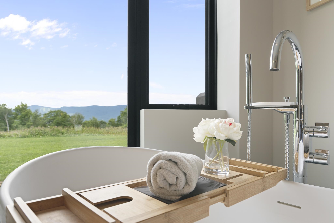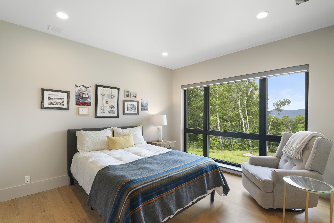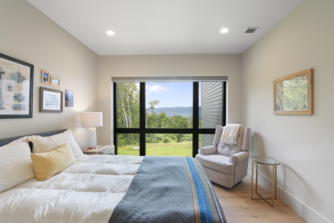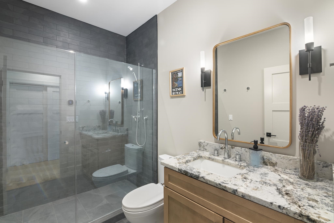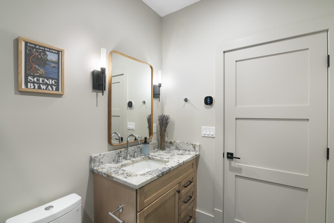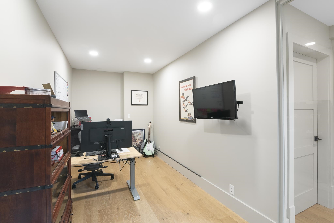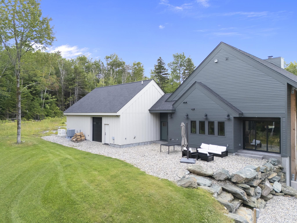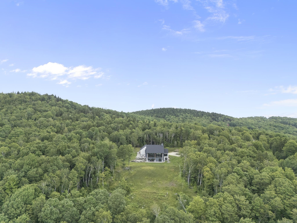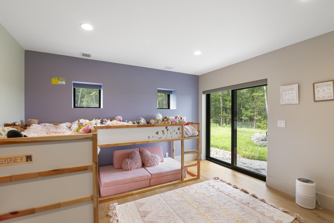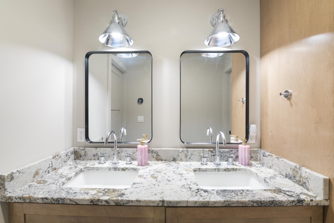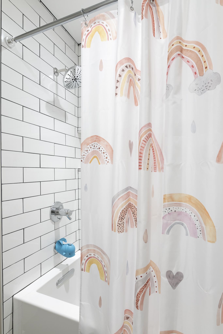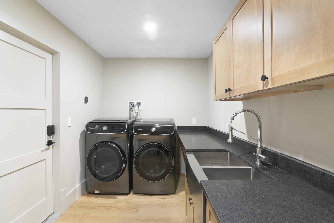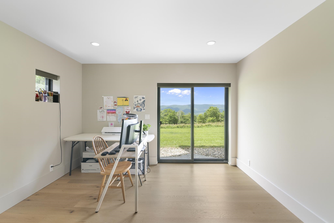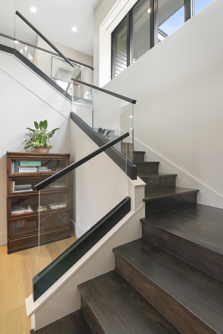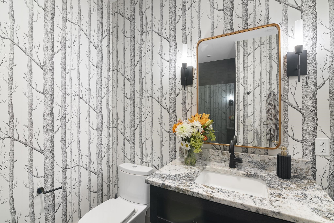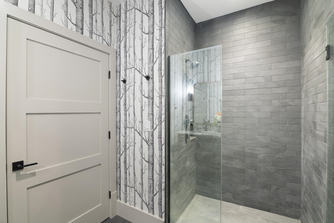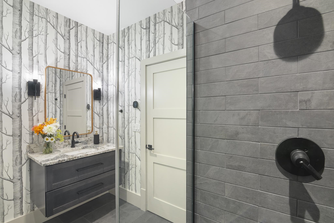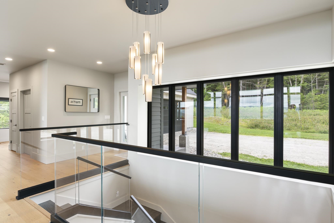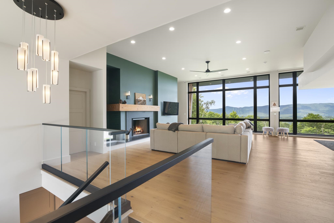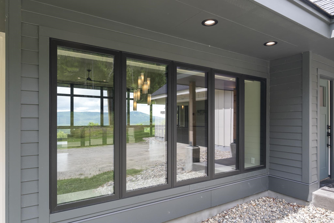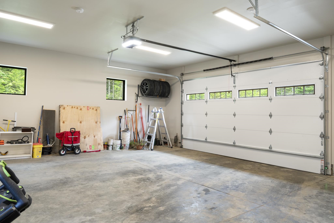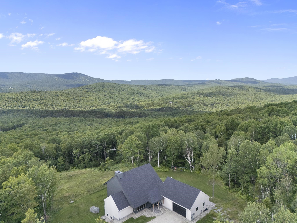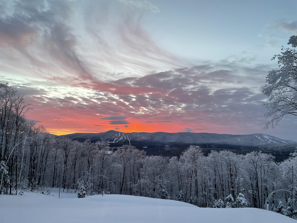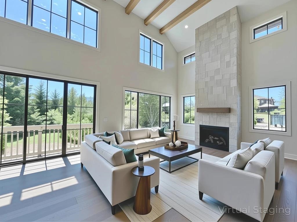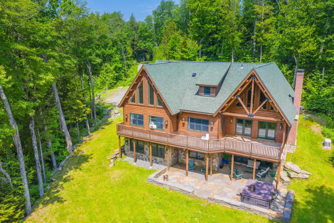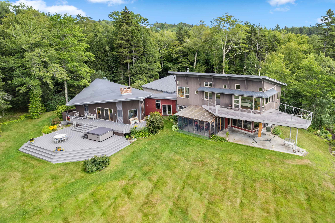1 of 60
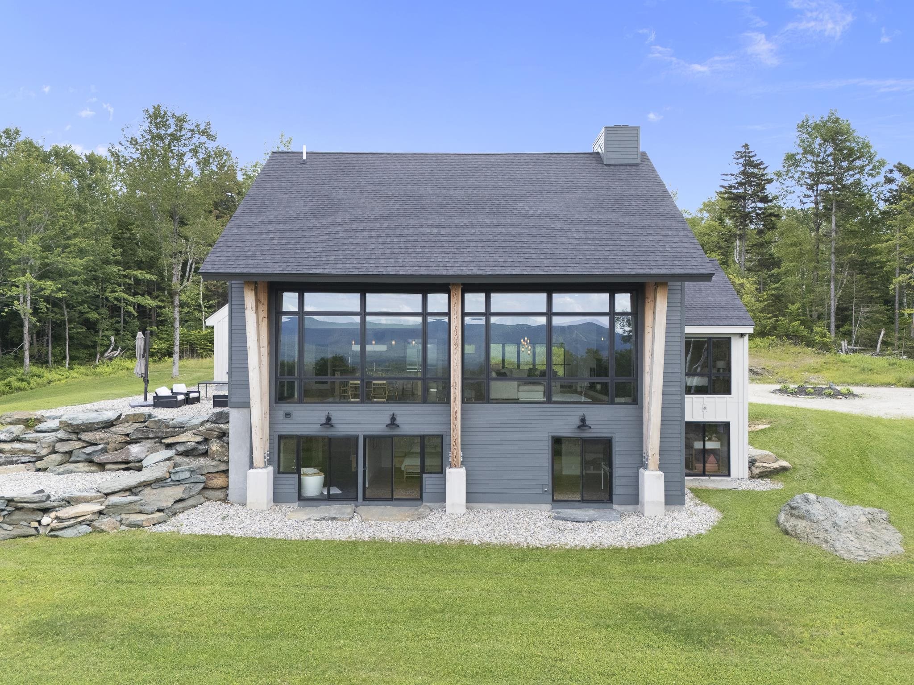
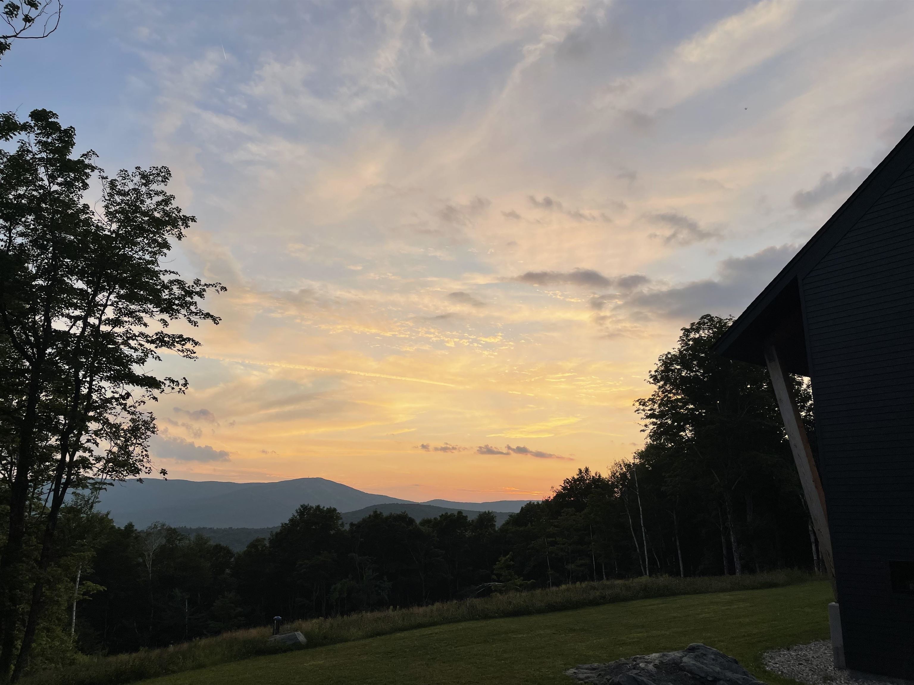
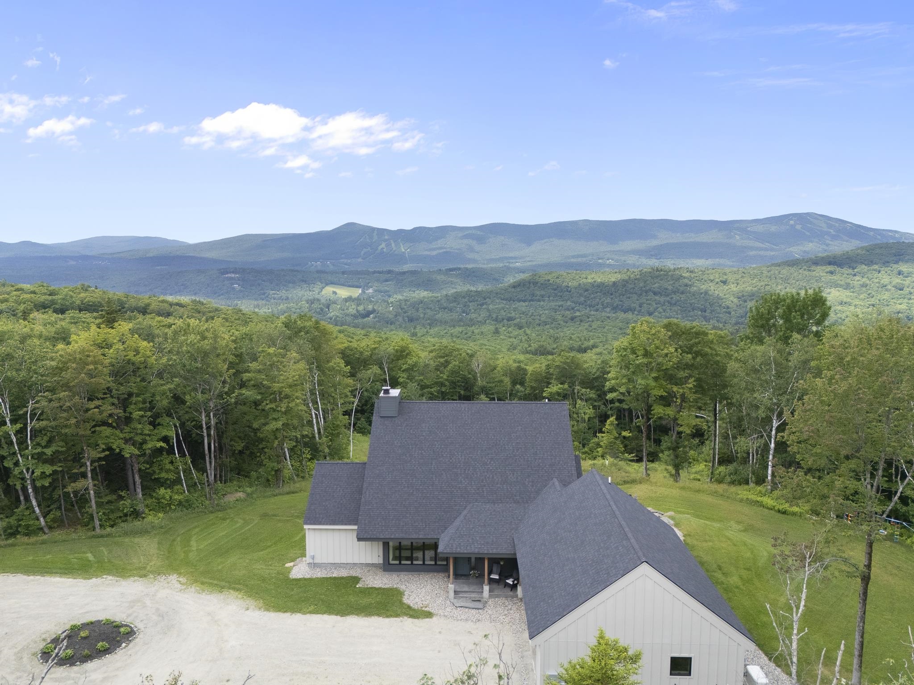
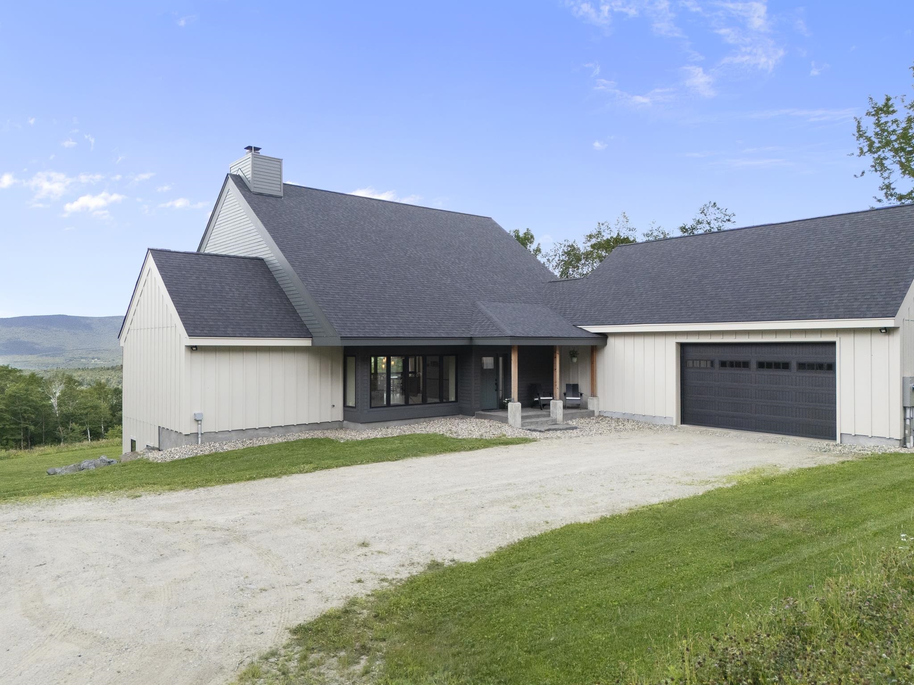
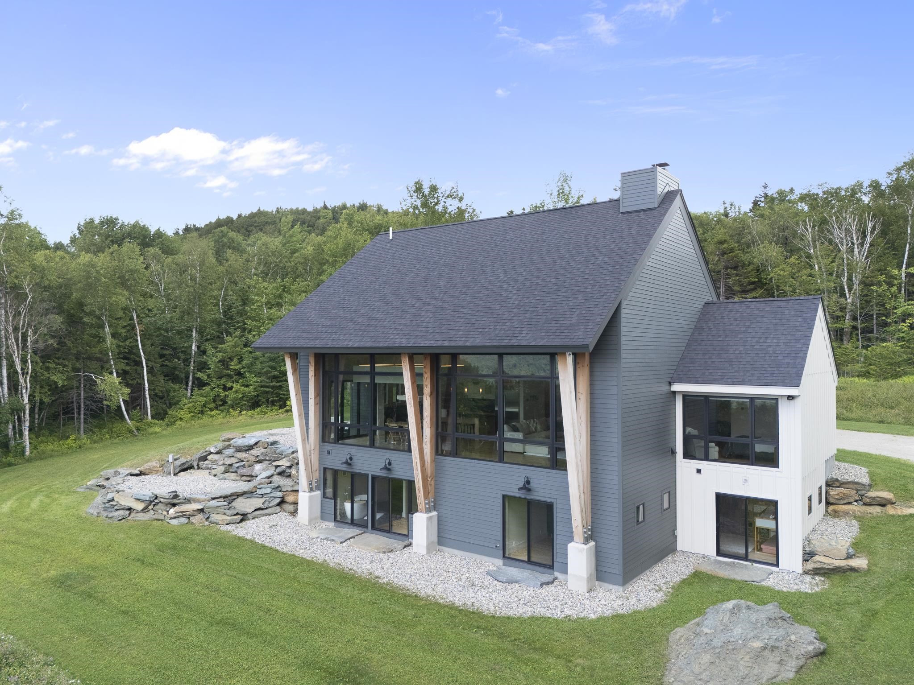
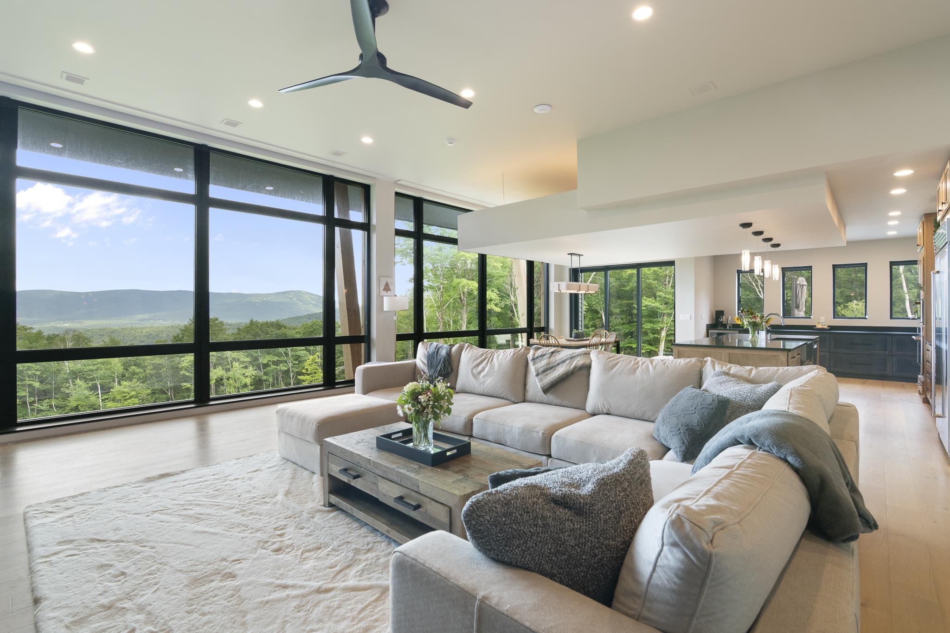
General Property Information
- Property Status:
- Active Under Contract
- Price:
- $1, 939, 000
- Assessed:
- $0
- Assessed Year:
- County:
- VT-Windham
- Acres:
- 11.12
- Property Type:
- Single Family
- Year Built:
- 2024
- Agency/Brokerage:
- Betsy Wadsworth
Four Seasons Sotheby's Int'l Realty - Bedrooms:
- 4
- Total Baths:
- 4
- Sq. Ft. (Total):
- 4000
- Tax Year:
- 2024
- Taxes:
- $24, 389
- Association Fees:
Commanding panoramic views of both Mount Snow and Haystack, this 2024-built mountain modern home blends elevated design with the comforts of Vermont living on 11.12 private acres. Featuring 4 bedrooms and 4 baths, the open-concept layout is anchored by a dramatic wall of glass that floods the interior with natural light and frames the ridgeline’s breathtaking sunsets. Designed for both function and beauty, the home includes a chef’s kitchen with stone counters, professional-grade appliances, a walk-in pantry, and a large center island for entertaining. The great room features a wood burning fireplace and is accented with wide-plank oak flooring and locally crafted Hubbardton Forge light fixtures. Motorized Lutron shades throughout the main living level offer effortless privacy and light control. The luxurious primary suite includes a spa-like bath with soaking tub that captures the vast mountain views. Additional highlights include a sleek glass-and-steel stairwell, radiant heat, central AC, a spacious mudroom, and an oversized attached three car garage. Built for all seasons and situated on a well-maintained private road, this exceptional home is just minutes from Mount Snow and the Hermitage Club, secluded, spectacular, and worth every turn to get there. The property has direct access to the VAST snowmobile trails for more outdoor fun.
Interior Features
- # Of Stories:
- 2
- Sq. Ft. (Total):
- 4000
- Sq. Ft. (Above Ground):
- 4000
- Sq. Ft. (Below Ground):
- 0
- Sq. Ft. Unfinished:
- 324
- Rooms:
- 9
- Bedrooms:
- 4
- Baths:
- 4
- Interior Desc:
- Blinds, Ceiling Fan, Dining Area, Wood Fireplace, 1 Fireplace, Hearth, Kitchen Island, Kitchen/Dining, Kitchen/Living, Primary BR w/ BA, Natural Light, Natural Woodwork, Soaking Tub, Surround Sound Wiring, Walk-in Closet, Walk-in Pantry, Wet Bar, Window Treatment, Programmable Thermostat, Basement Laundry, Smart Thermostat
- Appliances Included:
- Dishwasher, Dryer, Microwave, Double Oven, Refrigerator, Washer, Propane Water Heater, Induction Cooktop, Wine Cooler, Heat Pump Water Heater, Exhaust Fan, Water Heater
- Flooring:
- Tile, Wood
- Heating Cooling Fuel:
- Water Heater:
- Basement Desc:
- Finished
Exterior Features
- Style of Residence:
- Contemporary, Modern Architecture
- House Color:
- Soft Grey
- Time Share:
- No
- Resort:
- Yes
- Exterior Desc:
- Exterior Details:
- Garden Space, Natural Shade, Covered Porch
- Amenities/Services:
- Land Desc.:
- Country Setting, Landscaped, Mountain View, Recreational, Ski Area, Trail/Near Trail, Wooded, Adjoins St/Nat'l Forest, Near Paths, Near Skiing, Near Snowmobile Trails, Near School(s)
- Suitable Land Usage:
- Roof Desc.:
- Shingle
- Driveway Desc.:
- Circular, Gravel
- Foundation Desc.:
- Poured Concrete
- Sewer Desc.:
- Septic
- Garage/Parking:
- Yes
- Garage Spaces:
- 3
- Road Frontage:
- 0
Other Information
- List Date:
- 2025-07-16
- Last Updated:


