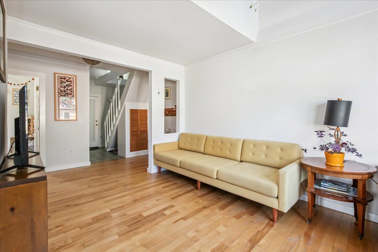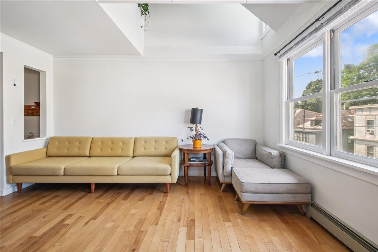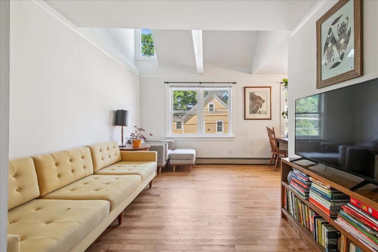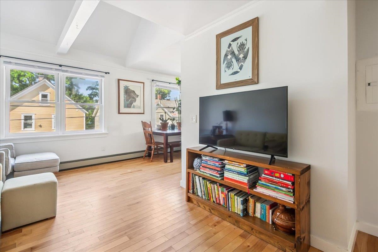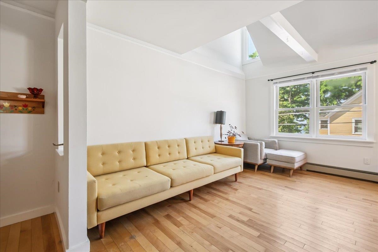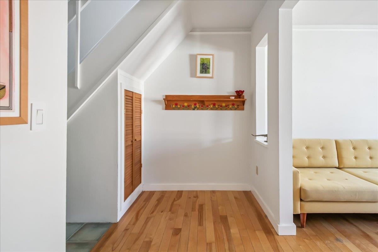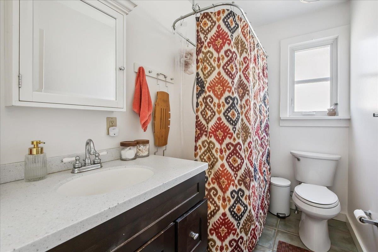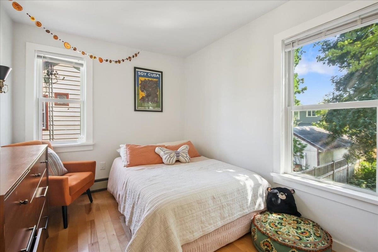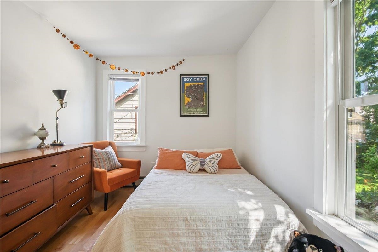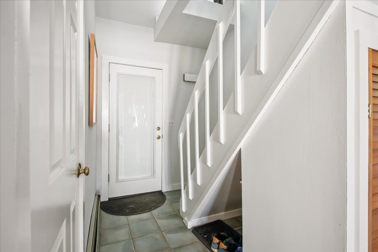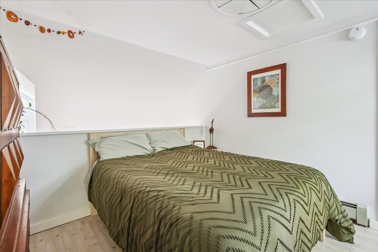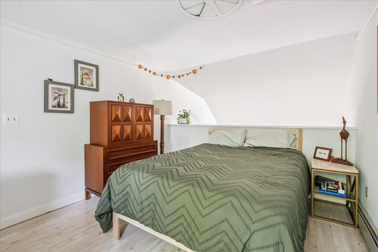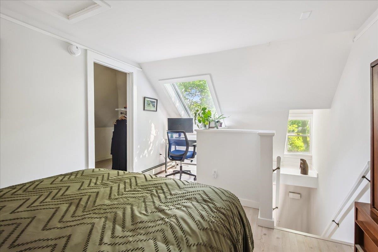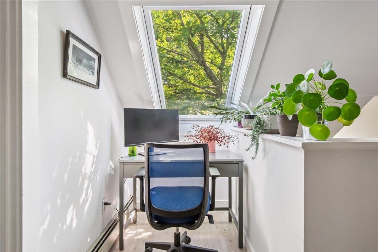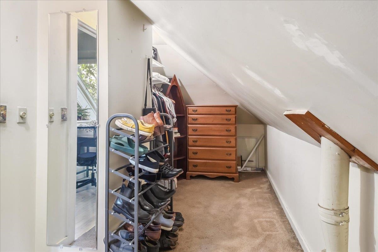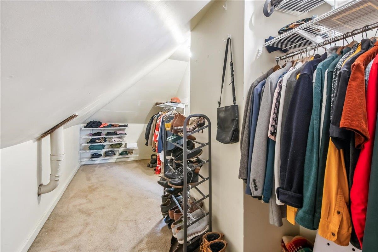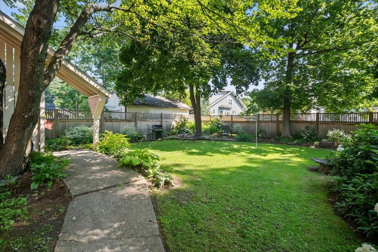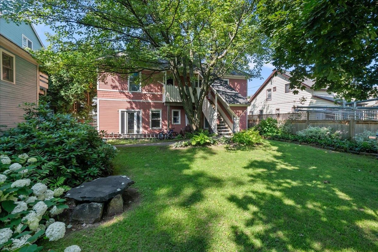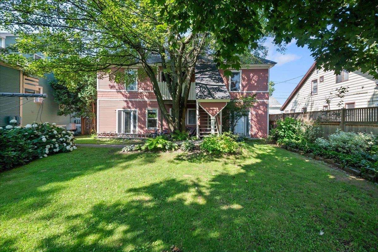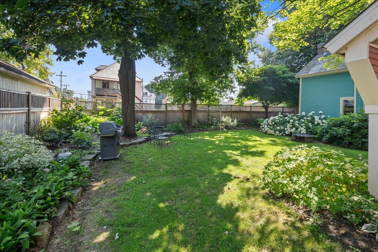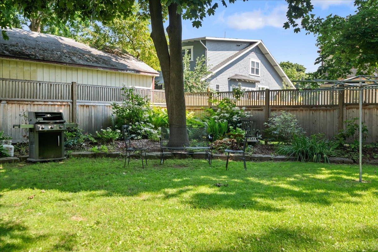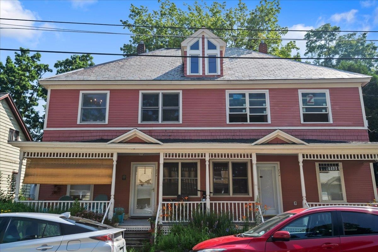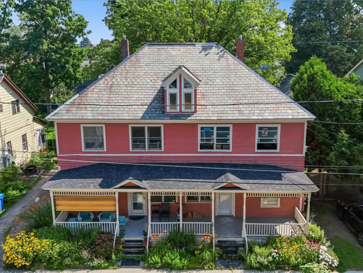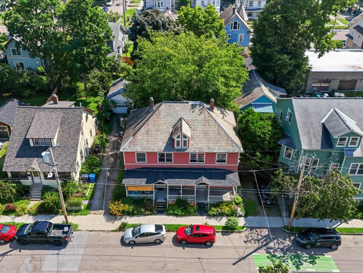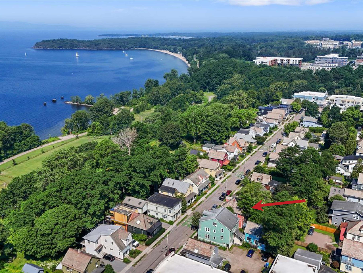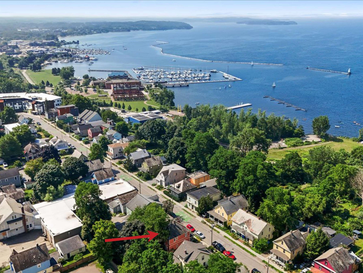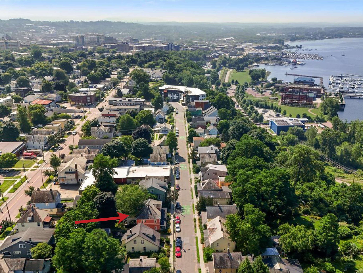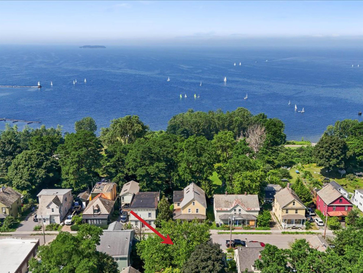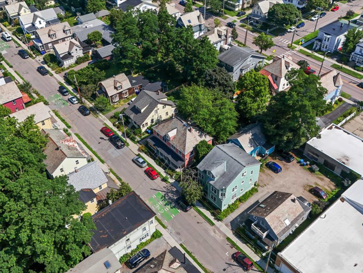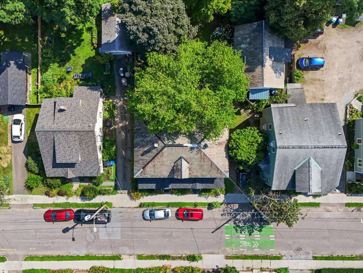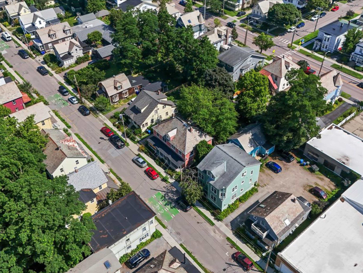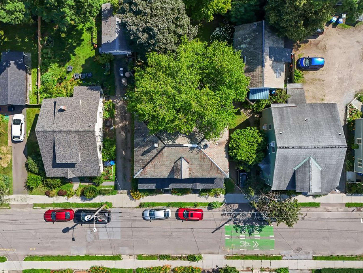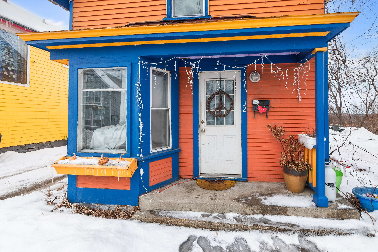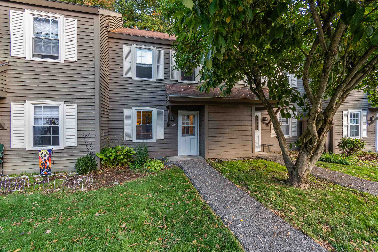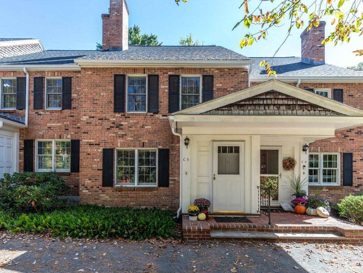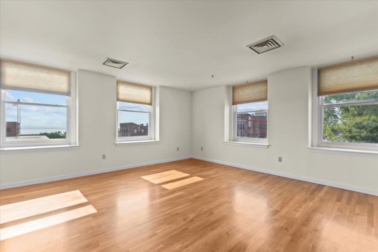1 of 38
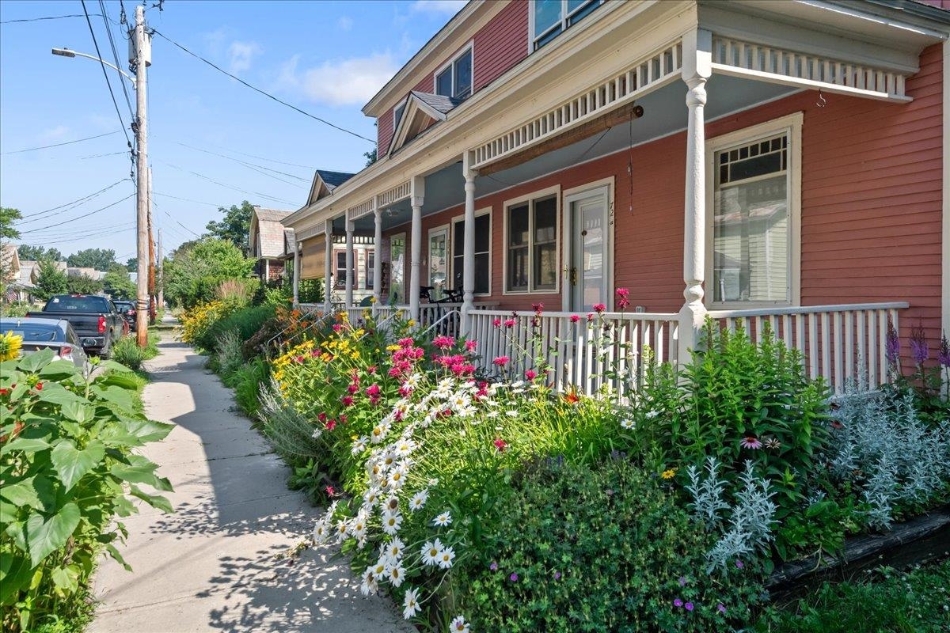
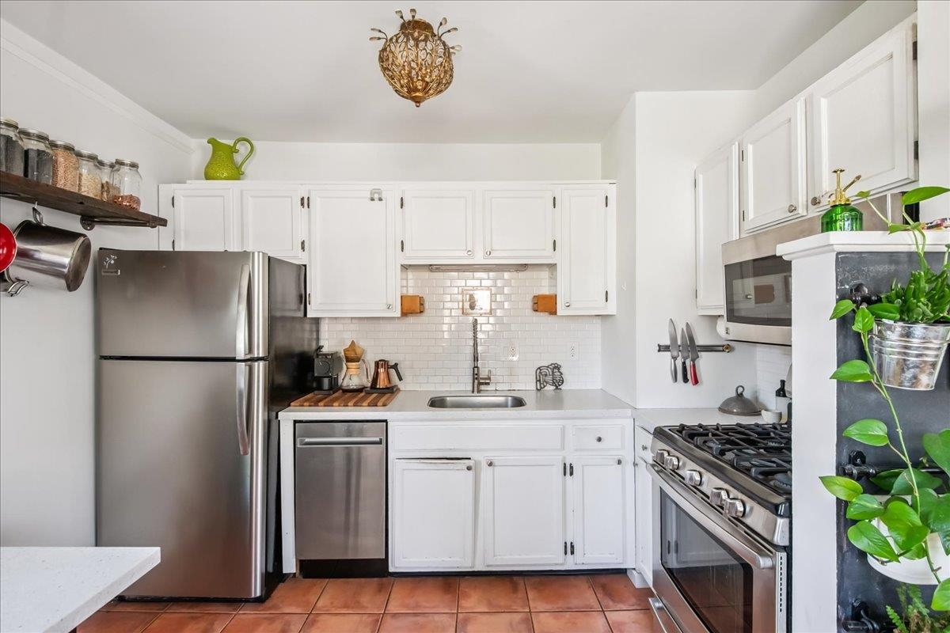
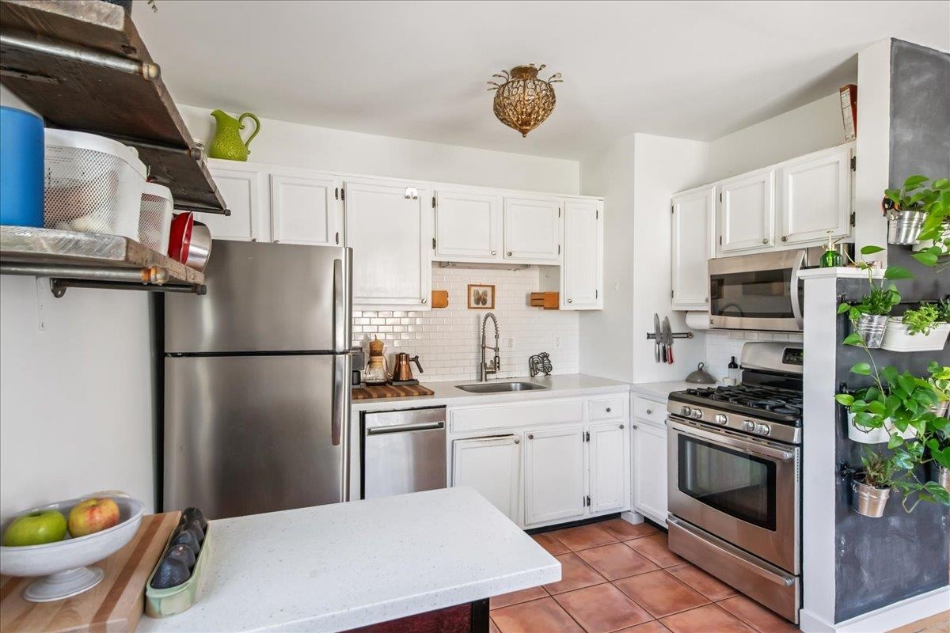
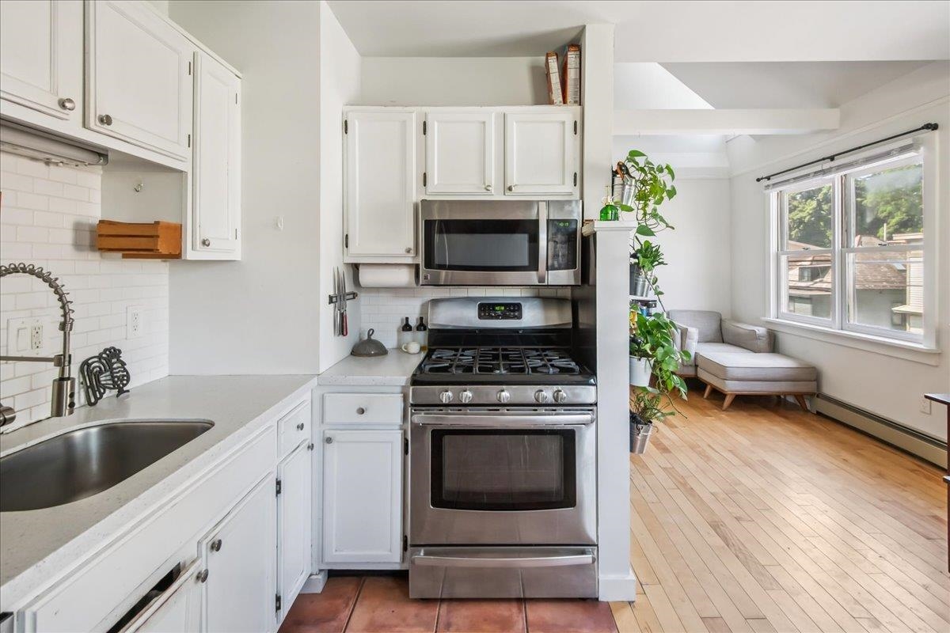
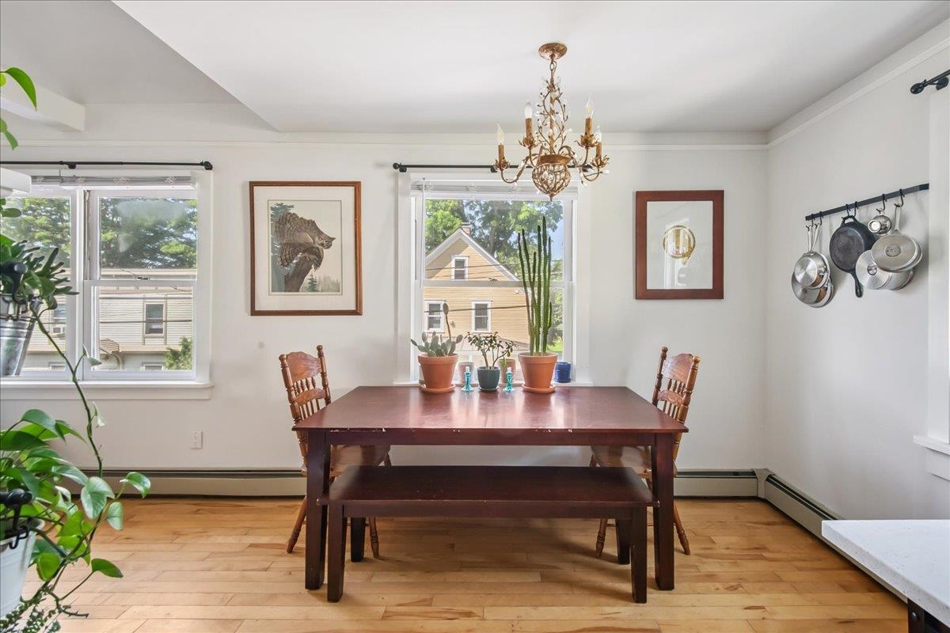
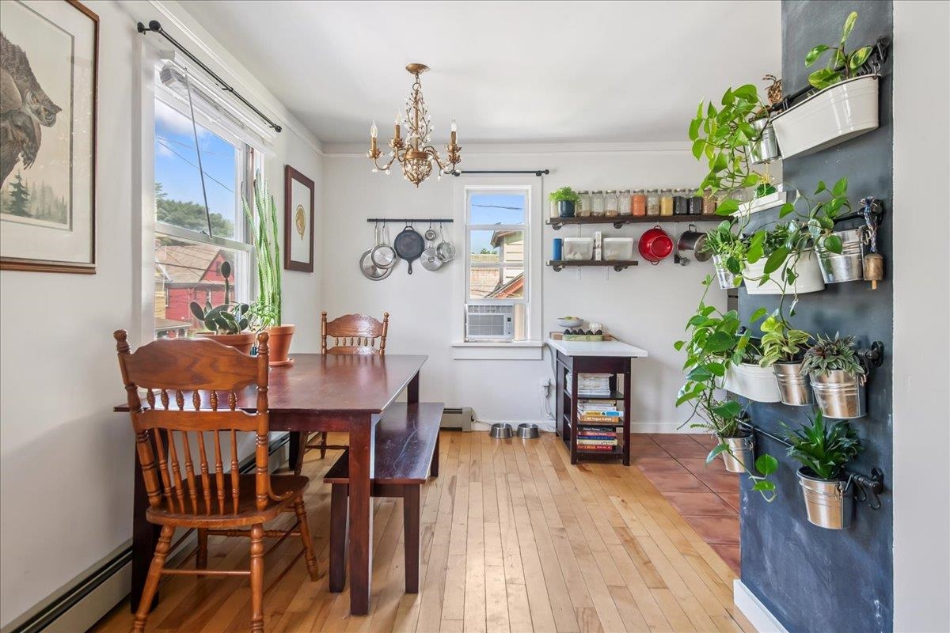
General Property Information
- Property Status:
- Active
- Price:
- $375, 000
- Unit Number
- Unit D
- Assessed:
- $0
- Assessed Year:
- County:
- VT-Chittenden
- Acres:
- 0.00
- Property Type:
- Condo
- Year Built:
- 1899
- Agency/Brokerage:
- David Stanley
Ridgeline Real Estate - Bedrooms:
- 2
- Total Baths:
- 1
- Sq. Ft. (Total):
- 760
- Tax Year:
- 2024
- Taxes:
- $6, 639
- Association Fees:
Tucked into the Lakeview Terrace Gardens Association, this lofted two-bedroom bungalow is clean, bright, and move-in ready. Filled with natural light and thoughtfully maintained, it offers modern comfort while keeping its timeless charm on one of the Old North End’s most desirable streets. The main living area features soaring cathedral ceilings and oversized windows that create an airy, welcoming feel. The kitchen, dining, and living spaces flow seamlessly together, ideal for both quiet mornings and gatherings with friends. Upstairs, the lofted bedroom with a spacious walk-in closet provides openness and warmth, while the main level offers a second bedroom and a full bath with a classic clawfoot tub. Every space feels refreshed and ready for its next owners. Step outside to beautifully landscaped surroundings, glimpses of Lake Champlain, and the refreshing breezes that remind you how close you are to the waterfront. Lakeview Terrace is widely known as the Old North End’s best street, with well-kept homes, lush gardens, and a tight-knit community. Its location provides easy access to the lake, bike path, and downtown Burlington. This property combines light, charm, and convenience, making it a rare opportunity to settle into a home that is ready for its next chapter.
Interior Features
- # Of Stories:
- 1.5
- Sq. Ft. (Total):
- 760
- Sq. Ft. (Above Ground):
- 760
- Sq. Ft. (Below Ground):
- 0
- Sq. Ft. Unfinished:
- 0
- Rooms:
- 5
- Bedrooms:
- 2
- Baths:
- 1
- Interior Desc:
- Appliances Included:
- Dishwasher, Microwave, Refrigerator, Gas Stove, Gas Water Heater
- Flooring:
- Hardwood, Laminate, Tile
- Heating Cooling Fuel:
- Water Heater:
- Basement Desc:
Exterior Features
- Style of Residence:
- Victorian
- House Color:
- Coral
- Time Share:
- No
- Resort:
- Exterior Desc:
- Exterior Details:
- Garden Space
- Amenities/Services:
- Land Desc.:
- City Lot, Level, Sidewalks, Street Lights, Near Paths, Near Shopping, Neighborhood, Near School(s)
- Suitable Land Usage:
- Roof Desc.:
- Slate
- Driveway Desc.:
- Dirt
- Foundation Desc.:
- Stone
- Sewer Desc.:
- Public
- Garage/Parking:
- No
- Garage Spaces:
- 0
- Road Frontage:
- 0
Other Information
- List Date:
- 2025-07-17
- Last Updated:


