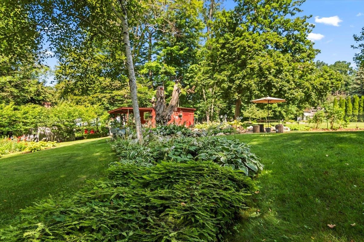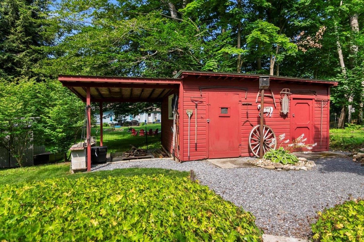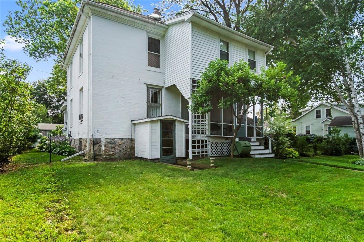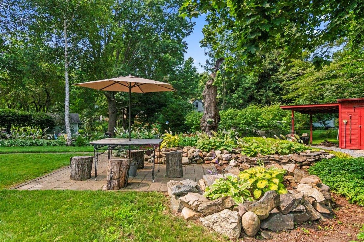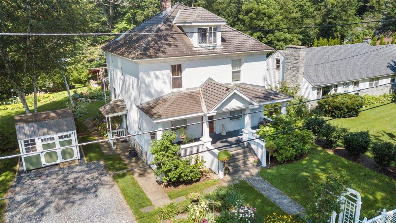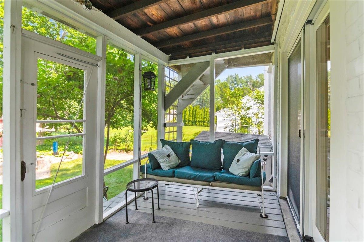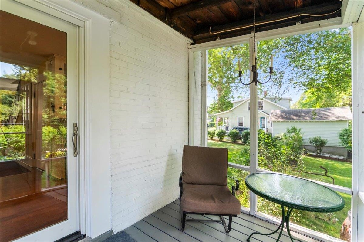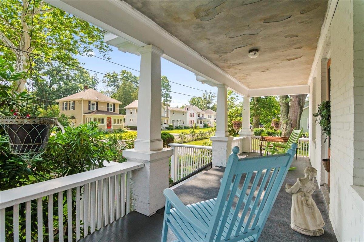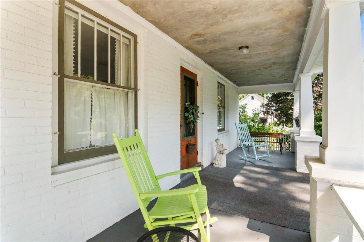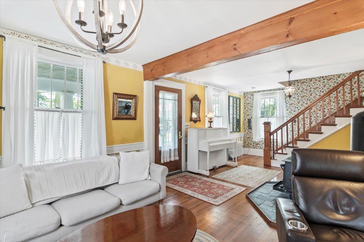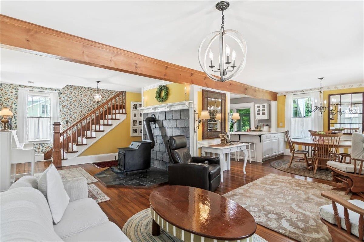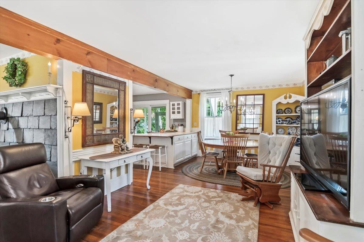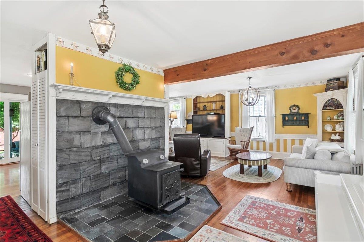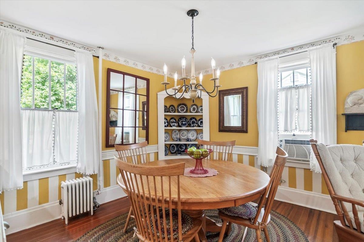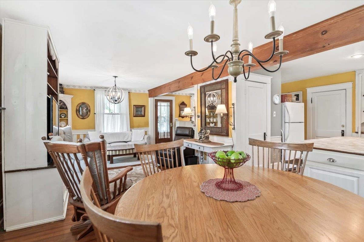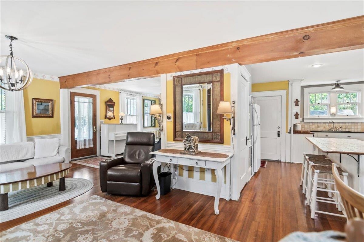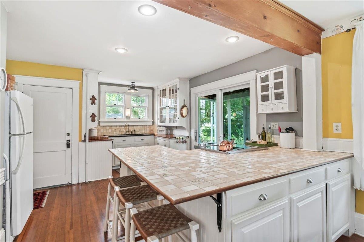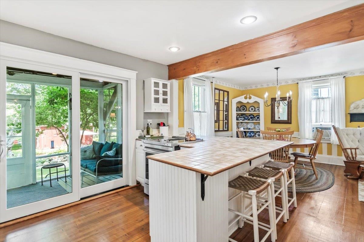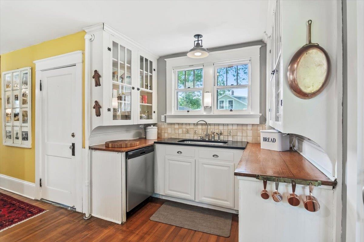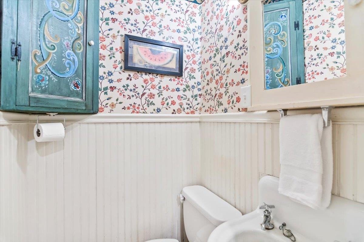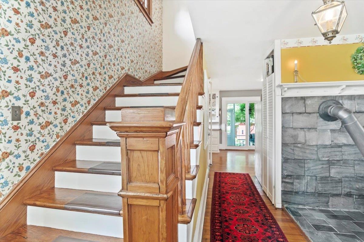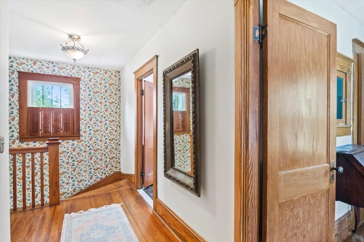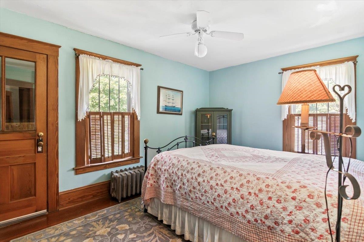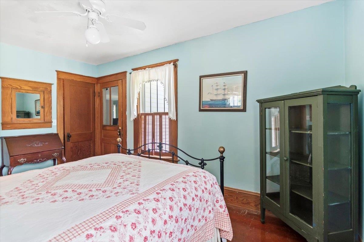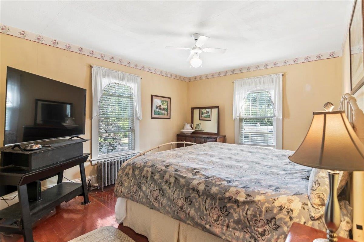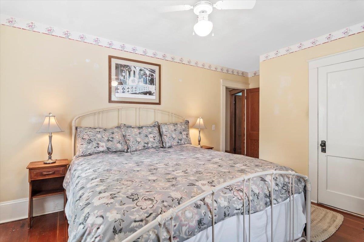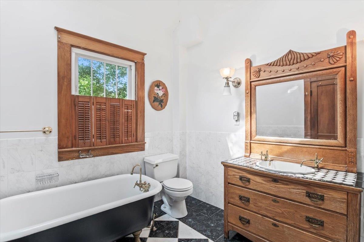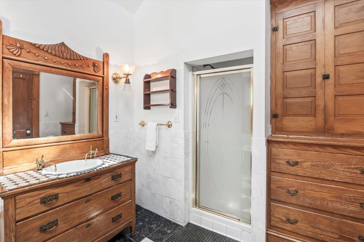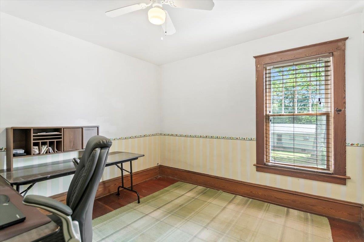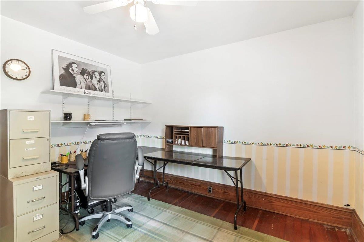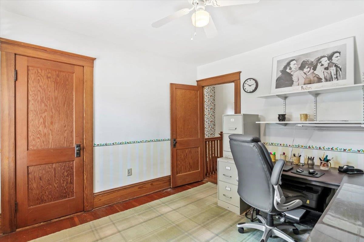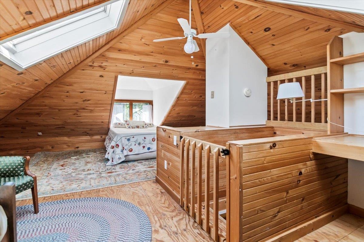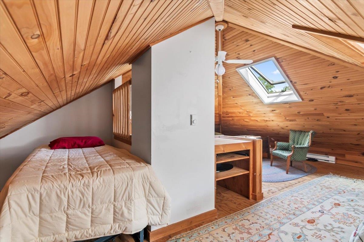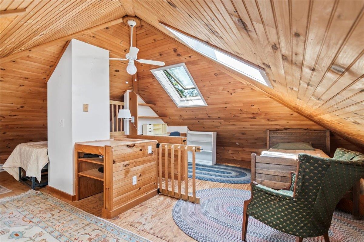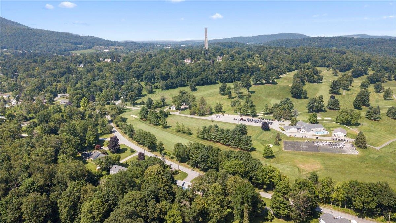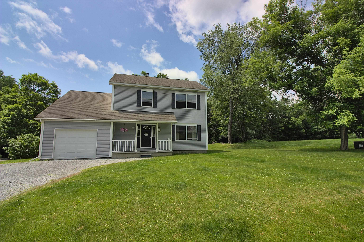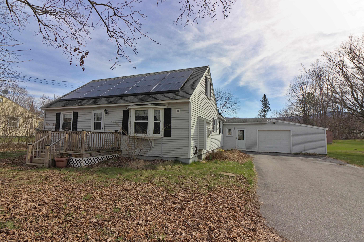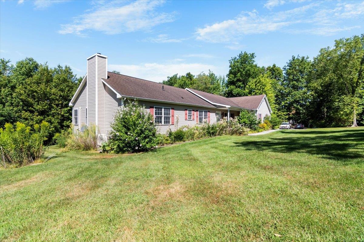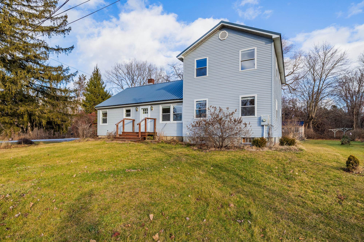1 of 41
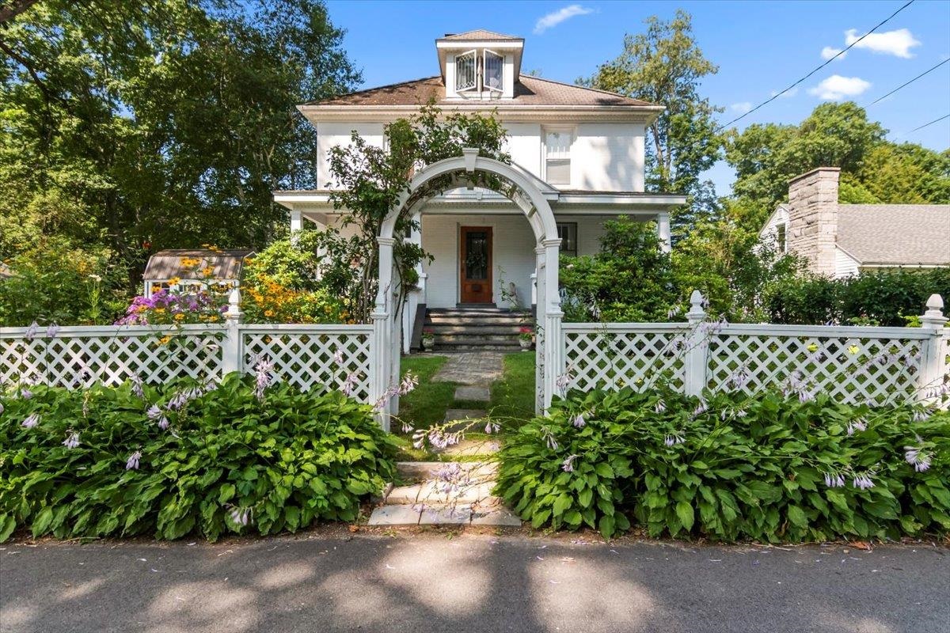
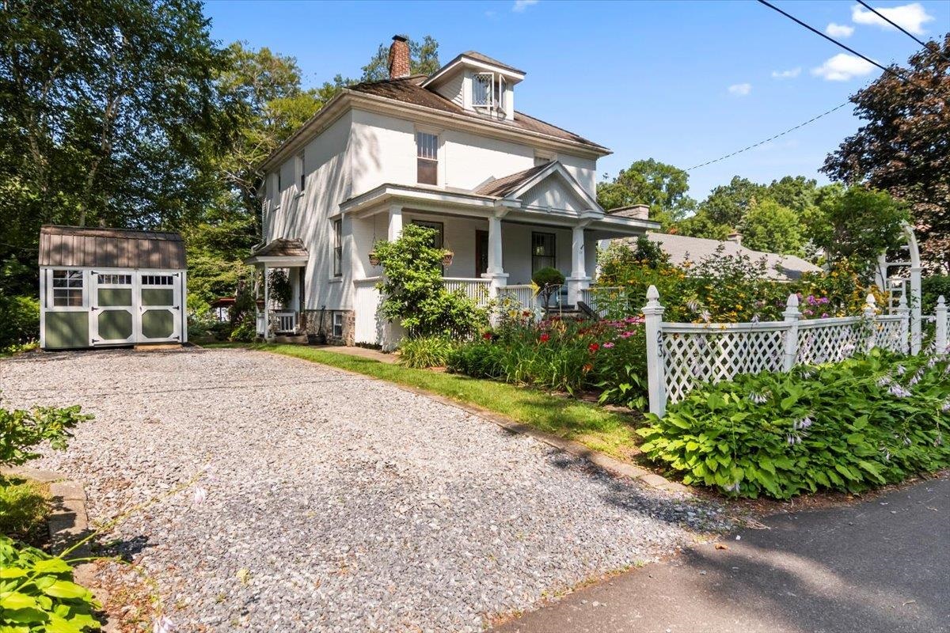
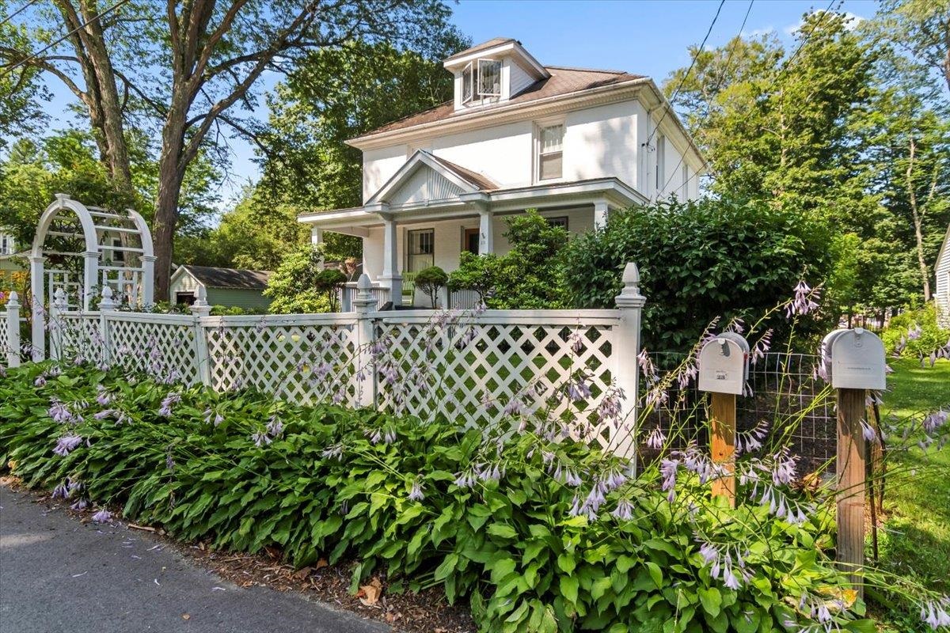
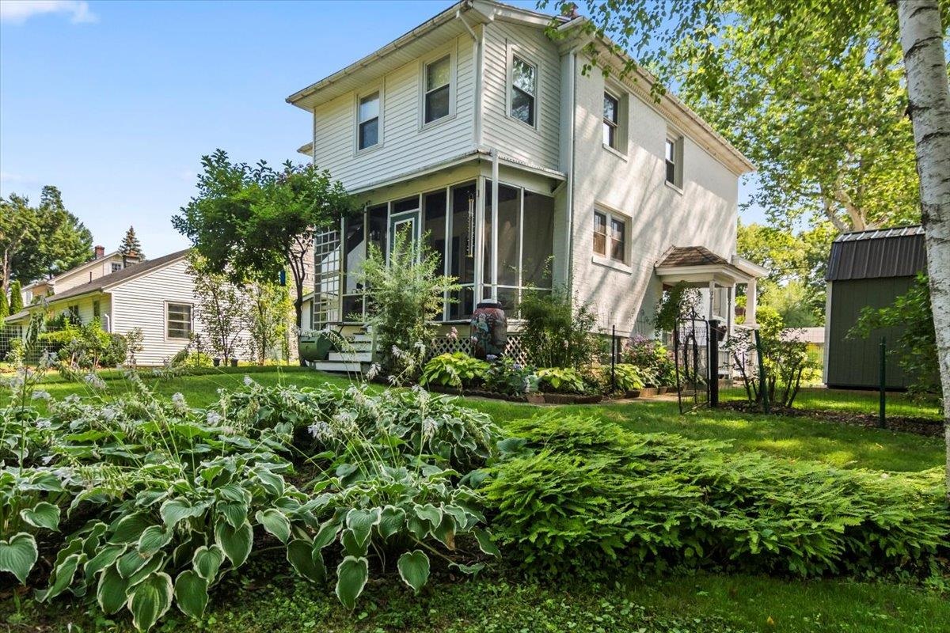
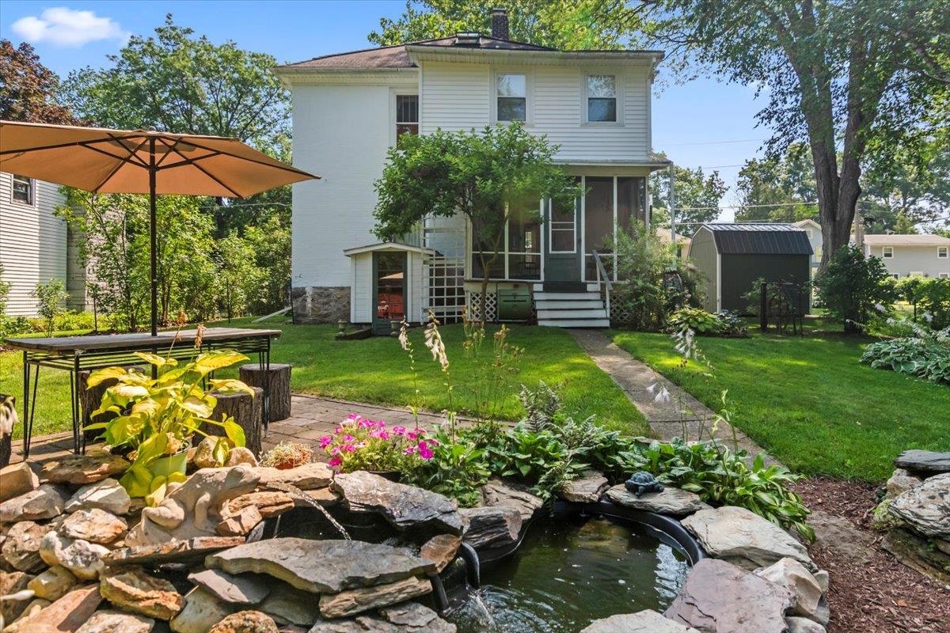
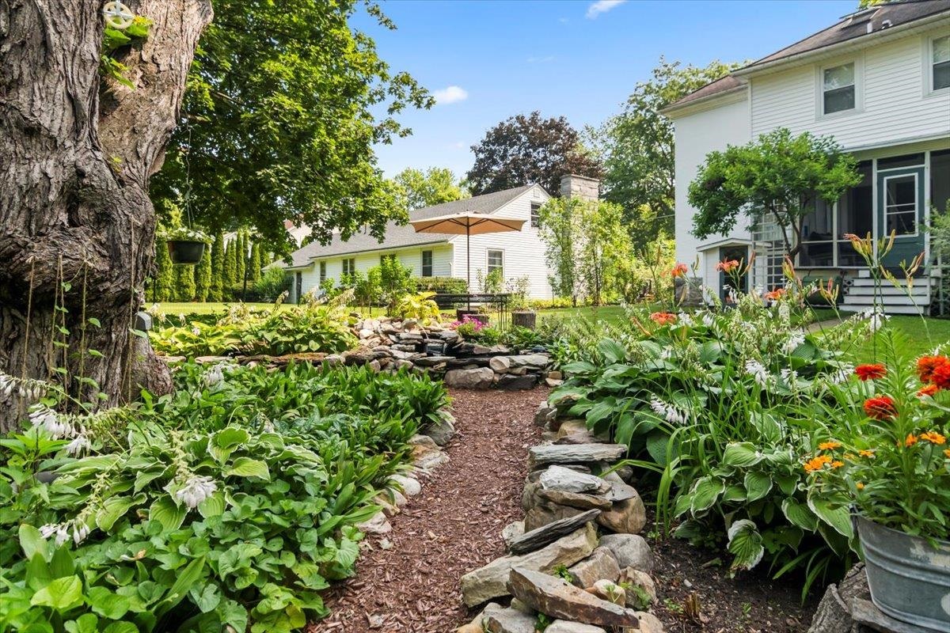
General Property Information
- Property Status:
- Active Under Contract
- Price:
- $335, 000
- Assessed:
- $0
- Assessed Year:
- County:
- VT-Bennington
- Acres:
- 0.32
- Property Type:
- Single Family
- Year Built:
- 1928
- Agency/Brokerage:
- Kelley McCarthy
Mahar McCarthy Real Estate - Bedrooms:
- 3
- Total Baths:
- 2
- Sq. Ft. (Total):
- 1682
- Tax Year:
- 2025
- Taxes:
- $5, 643
- Association Fees:
Nestled on a quiet street just moments from the golf course, this beautiful two-story brick home offers timeless charm and modern updates. The inviting front porch and lush perennial gardens set the tone for this well-loved property, which also features a fenced-in yard, a small outbuilding, a brand-new shed, and a peaceful backyard water feature. Inside, you'll find 3 bedrooms and 1.5 baths with gleaming hardwood floors throughout. The updated kitchen includes a large, tiled island and a new induction range with a downdraft-perfect for the home chef. A cozy woodstove adds warmth and character to the living space, making it ideal for Vermont winters. Enjoy morning coffee or summer evenings on the screened-in back porch and let the third-level bonus room-perfect as a playroom, hangout, or creative retreat-spark your imagination. This thoughtfully maintained home offers comfort, charm, and a great location near outdoor recreation and local amenities.
Interior Features
- # Of Stories:
- 2
- Sq. Ft. (Total):
- 1682
- Sq. Ft. (Above Ground):
- 1682
- Sq. Ft. (Below Ground):
- 0
- Sq. Ft. Unfinished:
- 841
- Rooms:
- 7
- Bedrooms:
- 3
- Baths:
- 2
- Interior Desc:
- Ceiling Fan, Dining Area, Hearth, Kitchen Island, Living/Dining, Natural Light, Basement Laundry, Attic with Pulldown
- Appliances Included:
- Dishwasher, Microwave, Electric Range, Refrigerator, Owned Water Heater, Heat Pump Water Heater
- Flooring:
- Hardwood, Tile
- Heating Cooling Fuel:
- Water Heater:
- Basement Desc:
- Concrete, Concrete Floor, Full, Exterior Stairs, Interior Stairs, Unfinished, Interior Access, Exterior Access, Basement Stairs
Exterior Features
- Style of Residence:
- Colonial, Arts and Crafts
- House Color:
- White
- Time Share:
- No
- Resort:
- Exterior Desc:
- Exterior Details:
- Full Fence, Garden Space, Natural Shade, Outbuilding, Covered Porch, Screened Porch, Shed
- Amenities/Services:
- Land Desc.:
- Level, Near Golf Course, Neighborhood
- Suitable Land Usage:
- Roof Desc.:
- Architectural Shingle
- Driveway Desc.:
- Crushed Stone
- Foundation Desc.:
- Stone
- Sewer Desc.:
- Public
- Garage/Parking:
- No
- Garage Spaces:
- 0
- Road Frontage:
- 75
Other Information
- List Date:
- 2025-07-18
- Last Updated:


