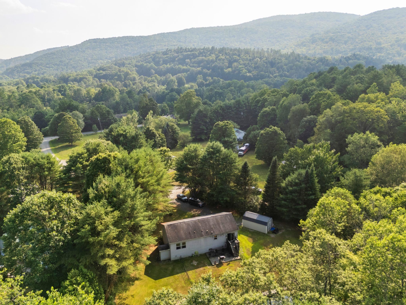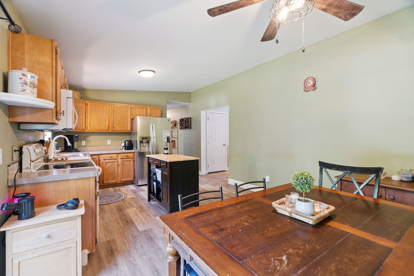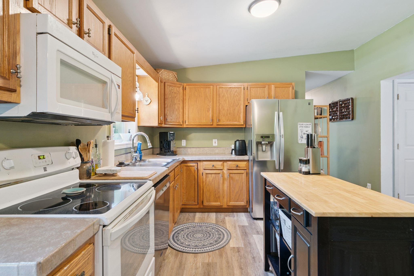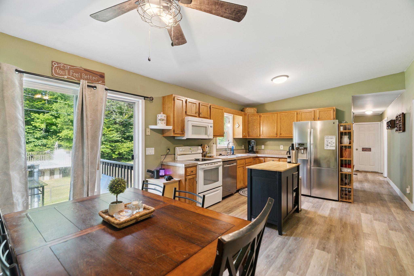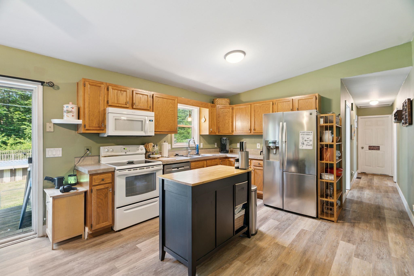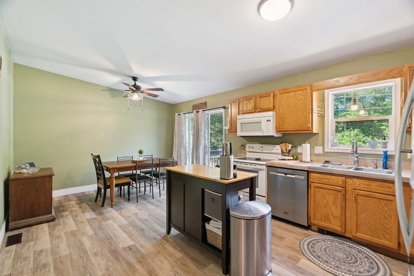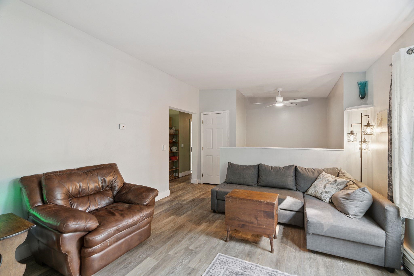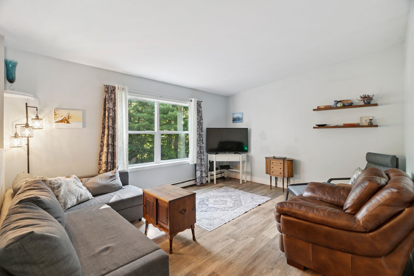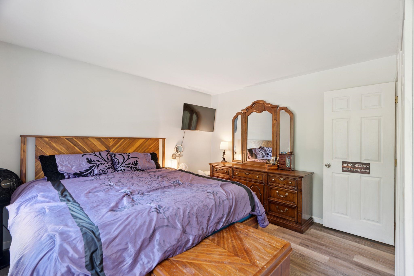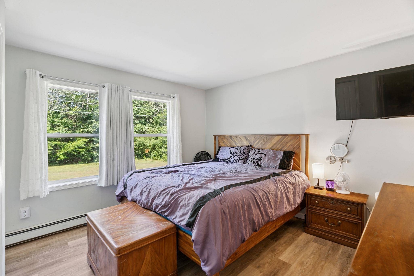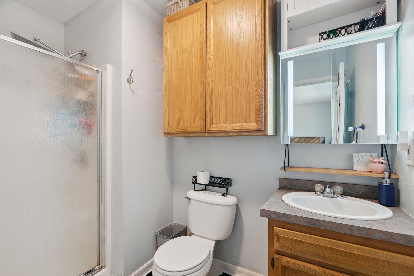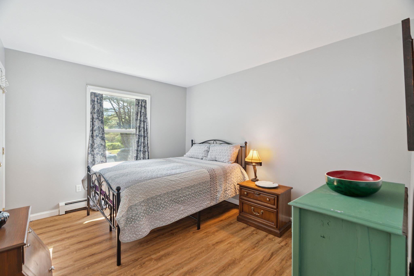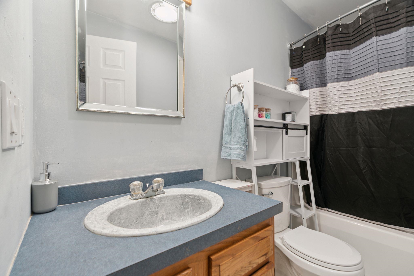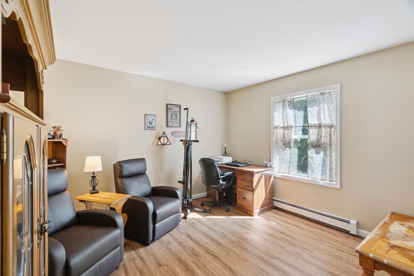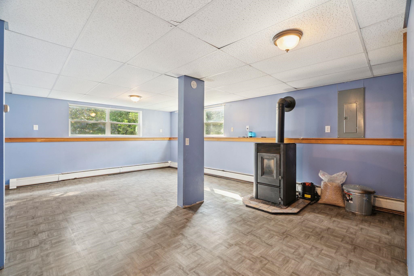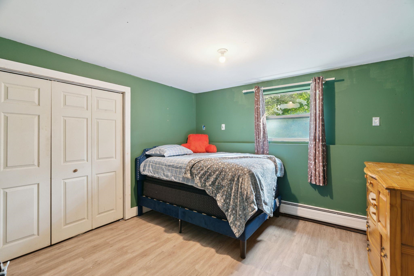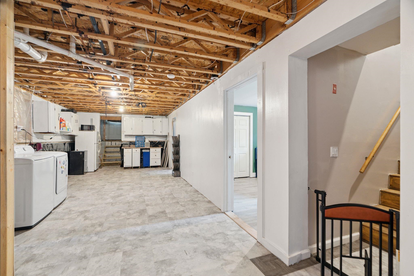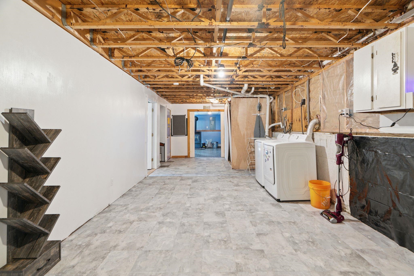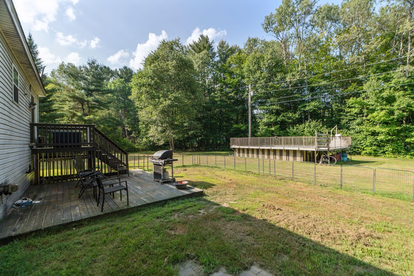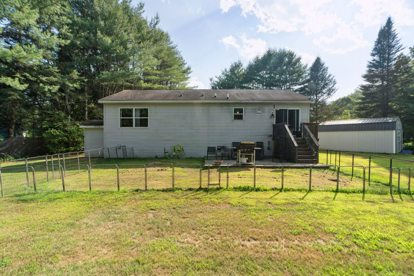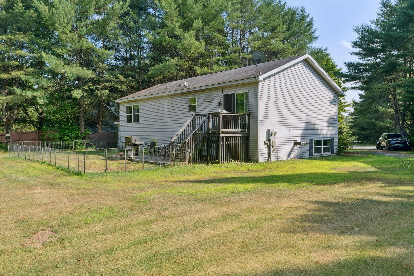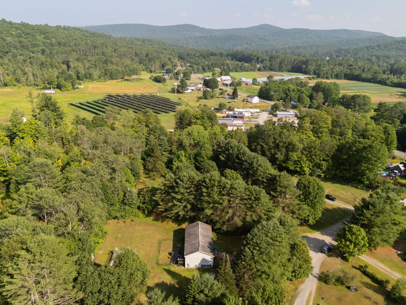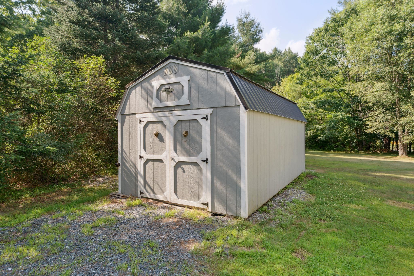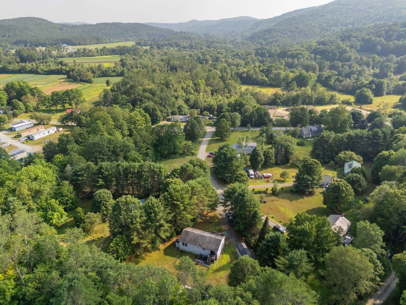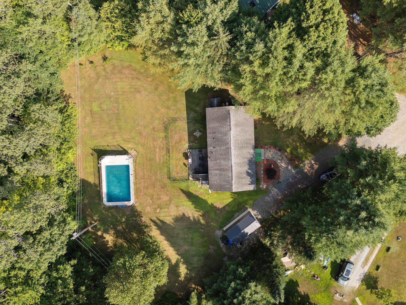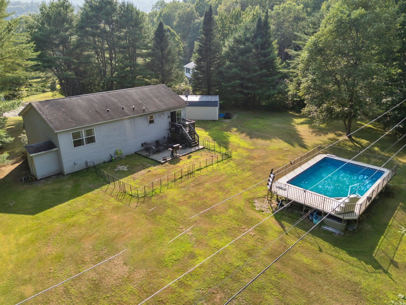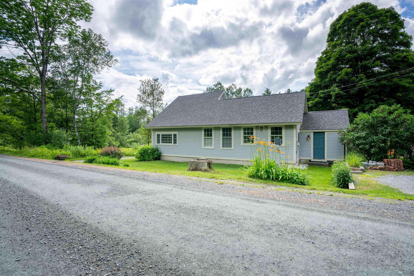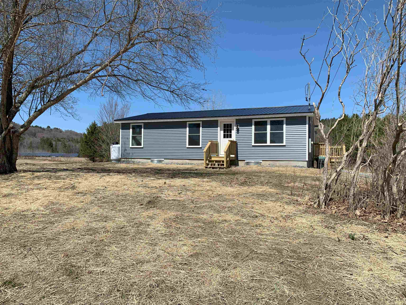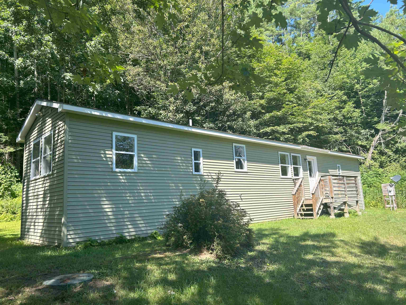1 of 32
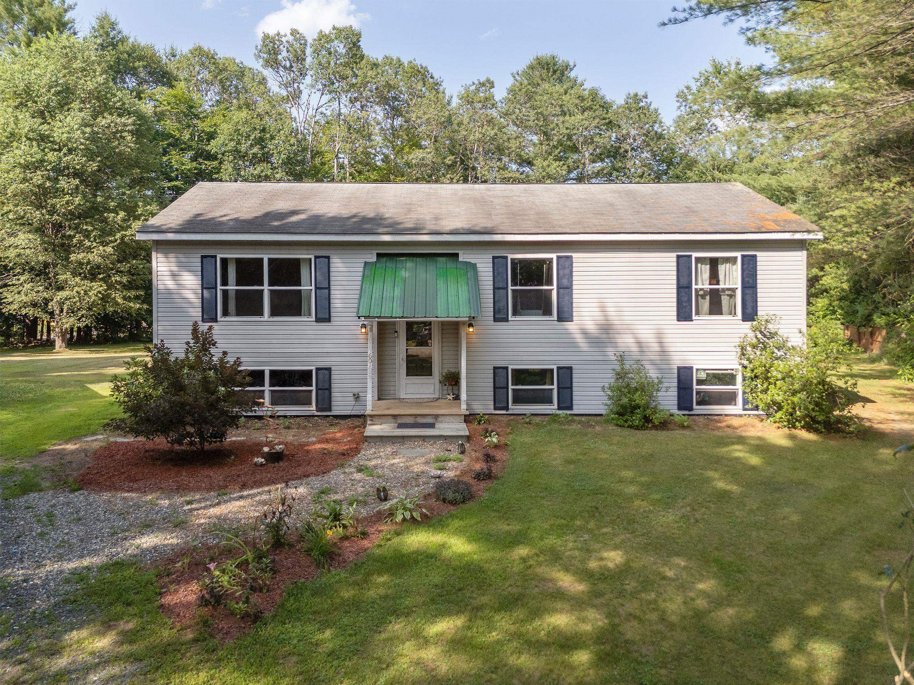
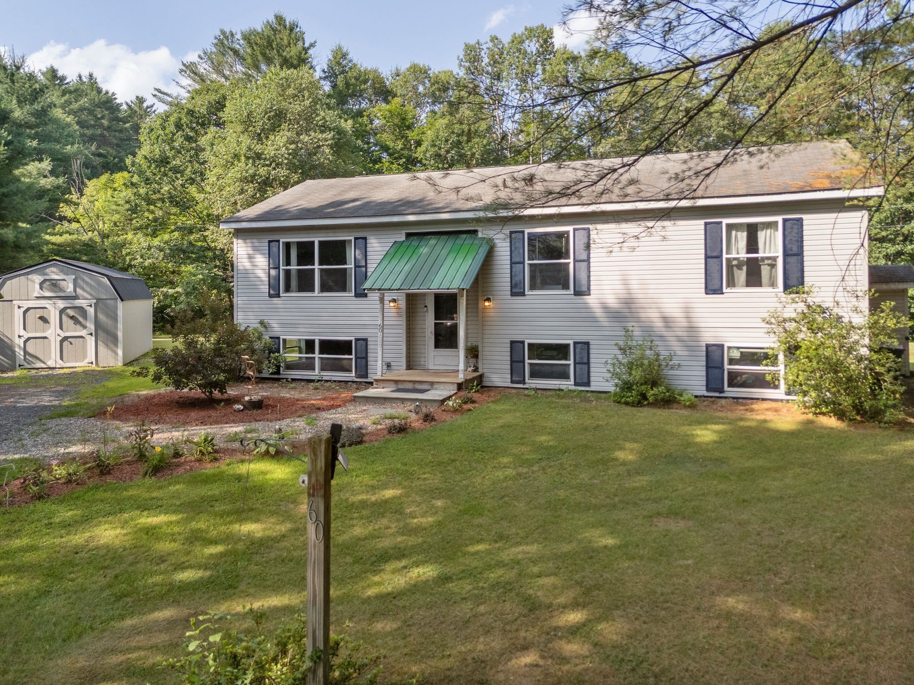
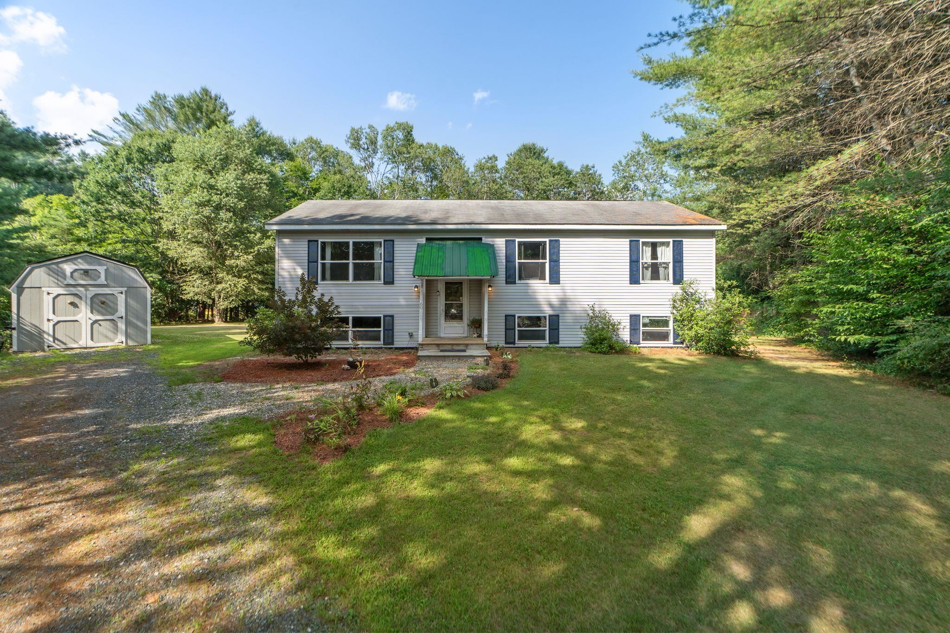
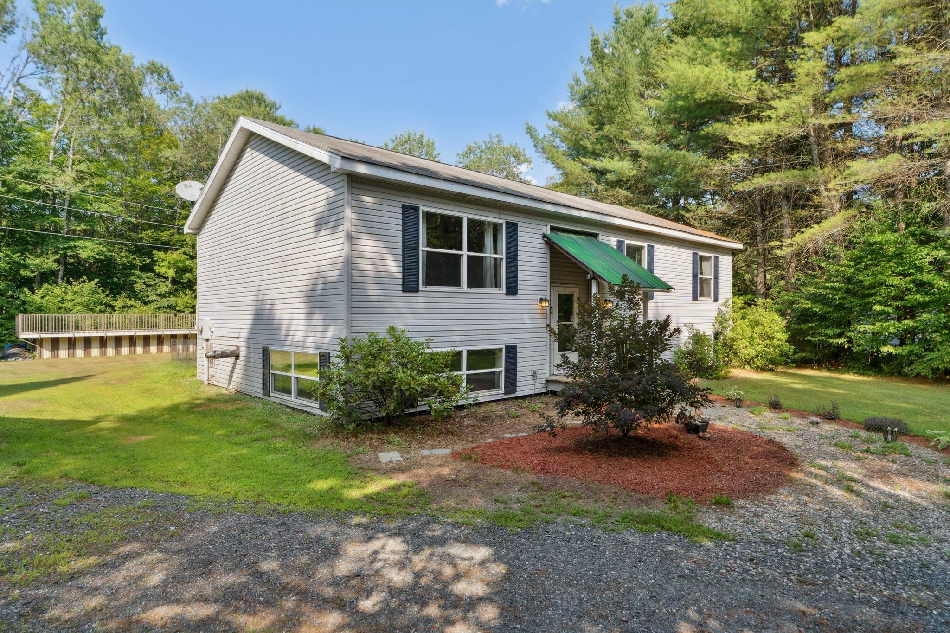
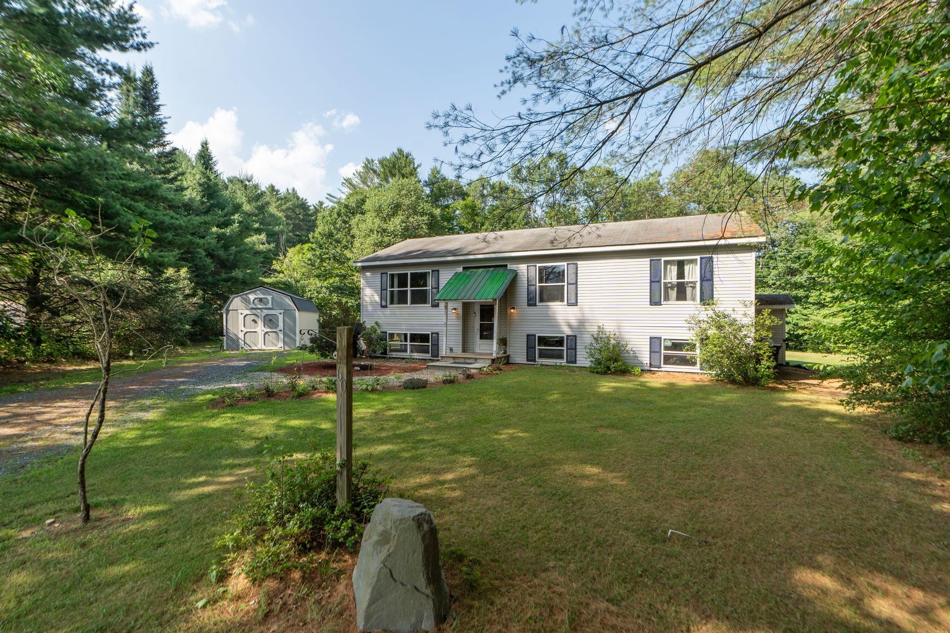
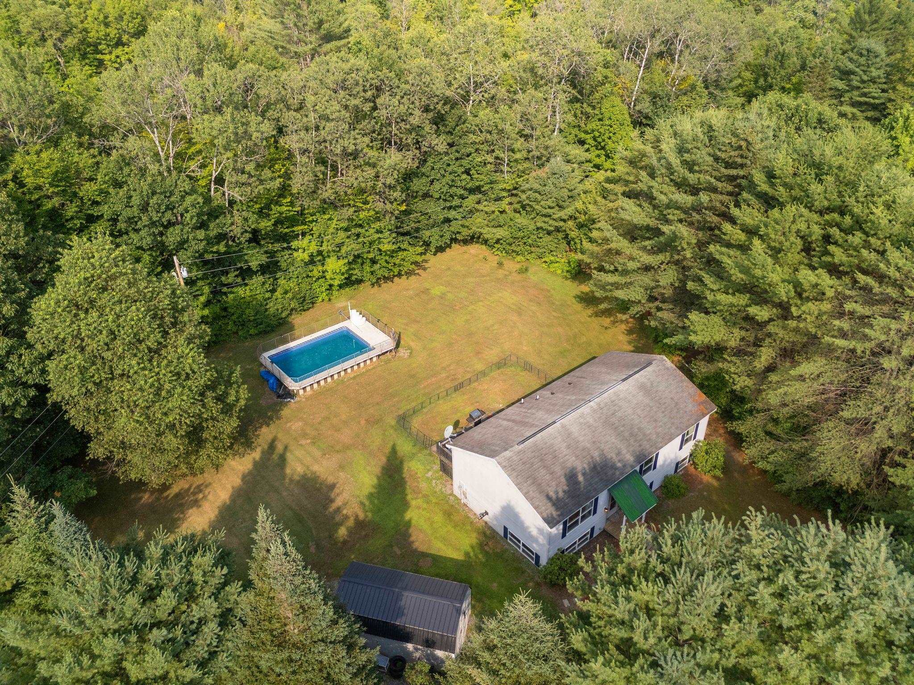
General Property Information
- Property Status:
- Active Under Contract
- Price:
- $325, 000
- Assessed:
- $0
- Assessed Year:
- County:
- VT-Orange
- Acres:
- 0.70
- Property Type:
- Single Family
- Year Built:
- 2000
- Agency/Brokerage:
- Katie Ladue Gilbert
KW Vermont - Bedrooms:
- 3
- Total Baths:
- 2
- Sq. Ft. (Total):
- 2068
- Tax Year:
- 2024
- Taxes:
- $5, 041
- Association Fees:
Just over a mile from Lake Fairlee’s state water access, this move-in ready 3-bedroom, 2-bath home is perfectly situated for year-round outdoor enjoyment—think fishing, kayaking, swimming in summer, and cross-country skiing in winter. The main level offers a functional single-level floor plan with kitchen, dining, living room, bedrooms, and baths all easily accessible. Downstairs, a bright and spacious family room warmed by a pellet stove adds extra living space, along with two versatile bonus rooms ideal for a home office, workout room, or extra storage. Step outside to a level backyard oasis featuring a patio and an above-ground swimming pool—perfect for summer fun, entertaining, or simply relaxing. There's plenty of space for pets, play, and gardening. Located just 19 miles from Dartmouth Hitchcock Medical Center, 16 miles to Dartmouth College, and 22 miles to West Lebanon, this home blends the best of country living with a commuter-friendly location.
Interior Features
- # Of Stories:
- 2
- Sq. Ft. (Total):
- 2068
- Sq. Ft. (Above Ground):
- 1242
- Sq. Ft. (Below Ground):
- 826
- Sq. Ft. Unfinished:
- 416
- Rooms:
- 8
- Bedrooms:
- 3
- Baths:
- 2
- Interior Desc:
- Primary BR w/ BA
- Appliances Included:
- Dishwasher, Dryer, Electric Range, Refrigerator, Washer
- Flooring:
- Laminate, Vinyl
- Heating Cooling Fuel:
- Water Heater:
- Basement Desc:
- Concrete, Full, Partially Finished
Exterior Features
- Style of Residence:
- Raised Ranch, Split Entry
- House Color:
- Time Share:
- No
- Resort:
- Exterior Desc:
- Exterior Details:
- Garden Space, Patio, Above Ground Pool, Shed
- Amenities/Services:
- Land Desc.:
- Country Setting, Level, Open, Trail/Near Trail
- Suitable Land Usage:
- Roof Desc.:
- Asphalt Shingle
- Driveway Desc.:
- Gravel
- Foundation Desc.:
- Concrete
- Sewer Desc.:
- 1000 Gallon, Concrete
- Garage/Parking:
- No
- Garage Spaces:
- 0
- Road Frontage:
- 60
Other Information
- List Date:
- 2025-07-18
- Last Updated:


