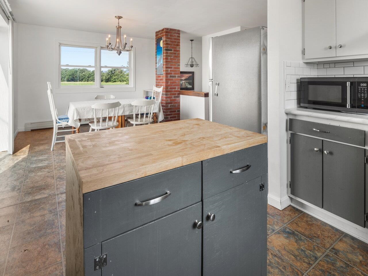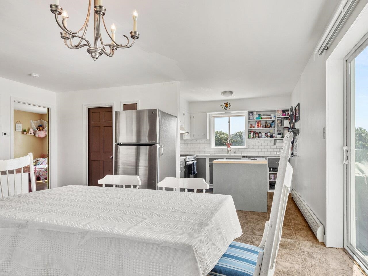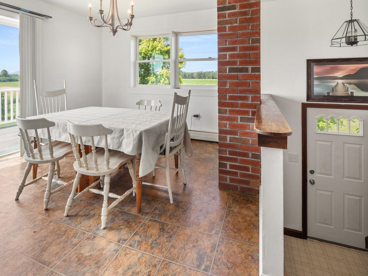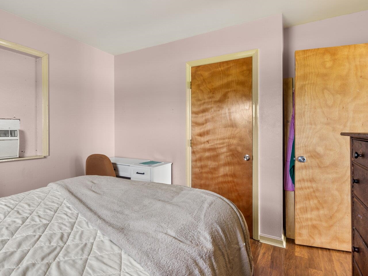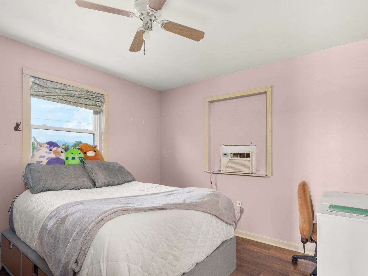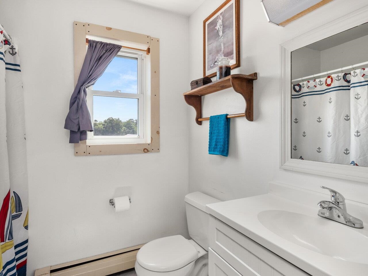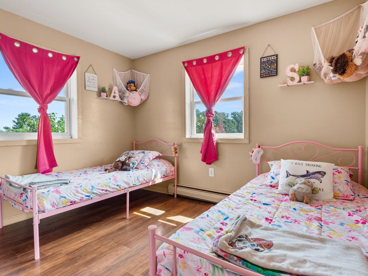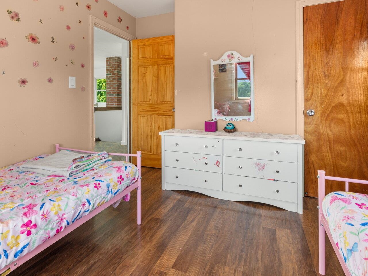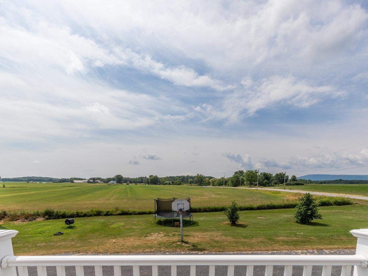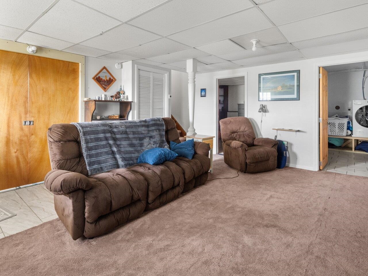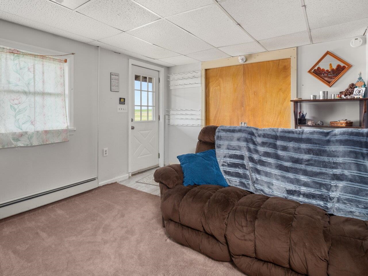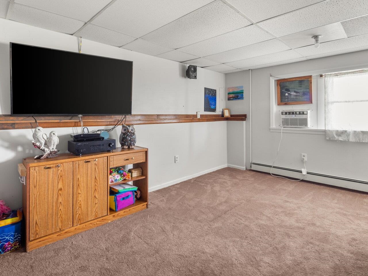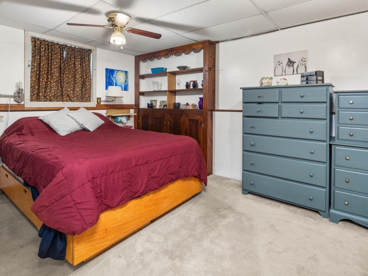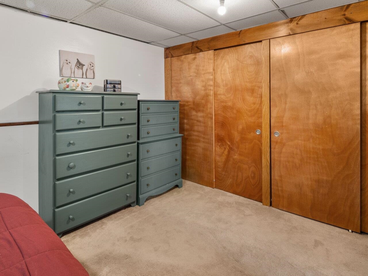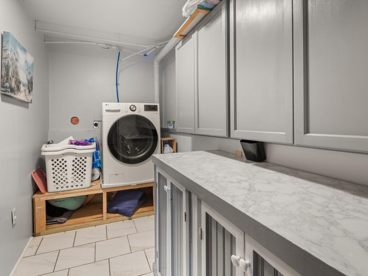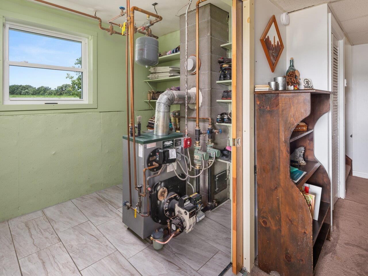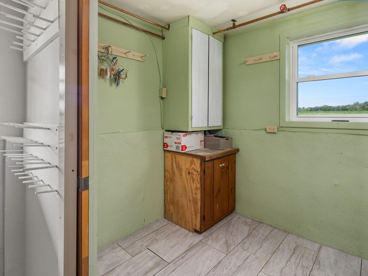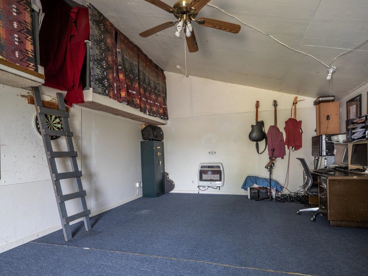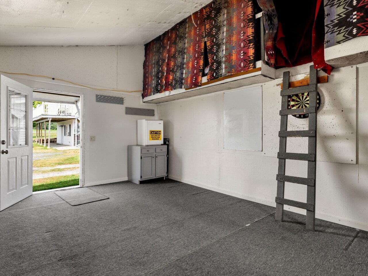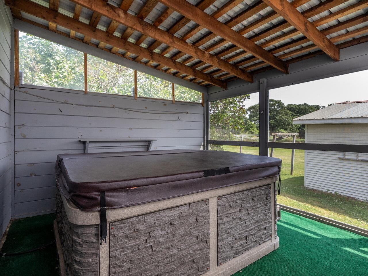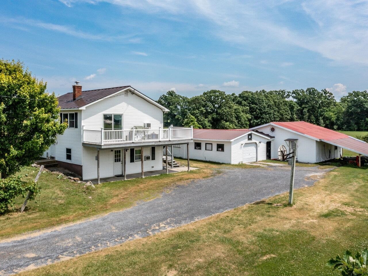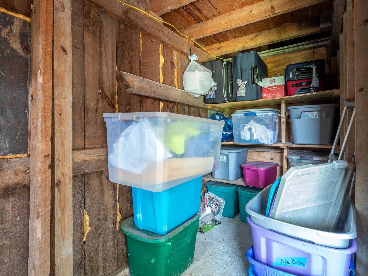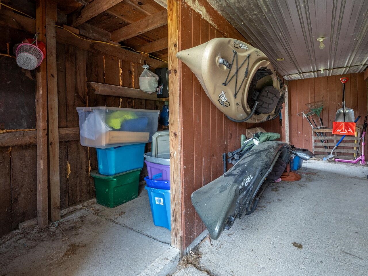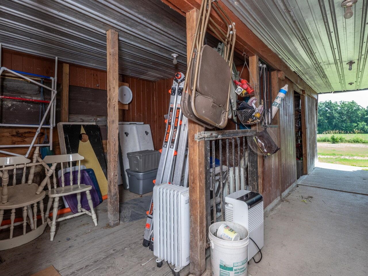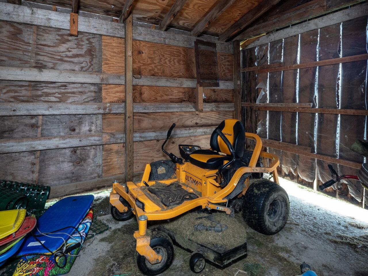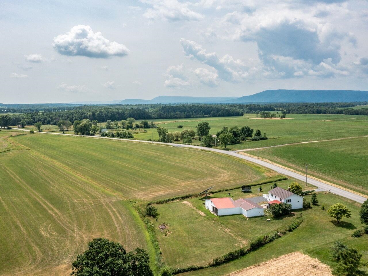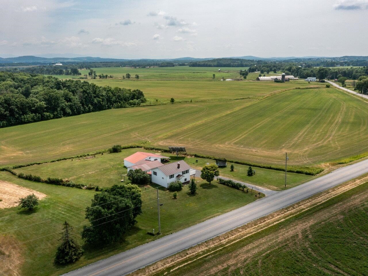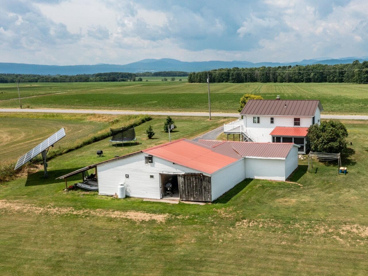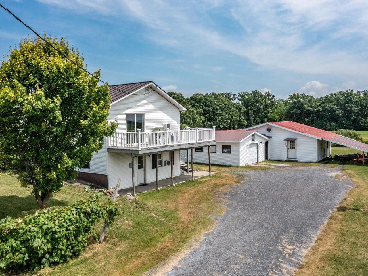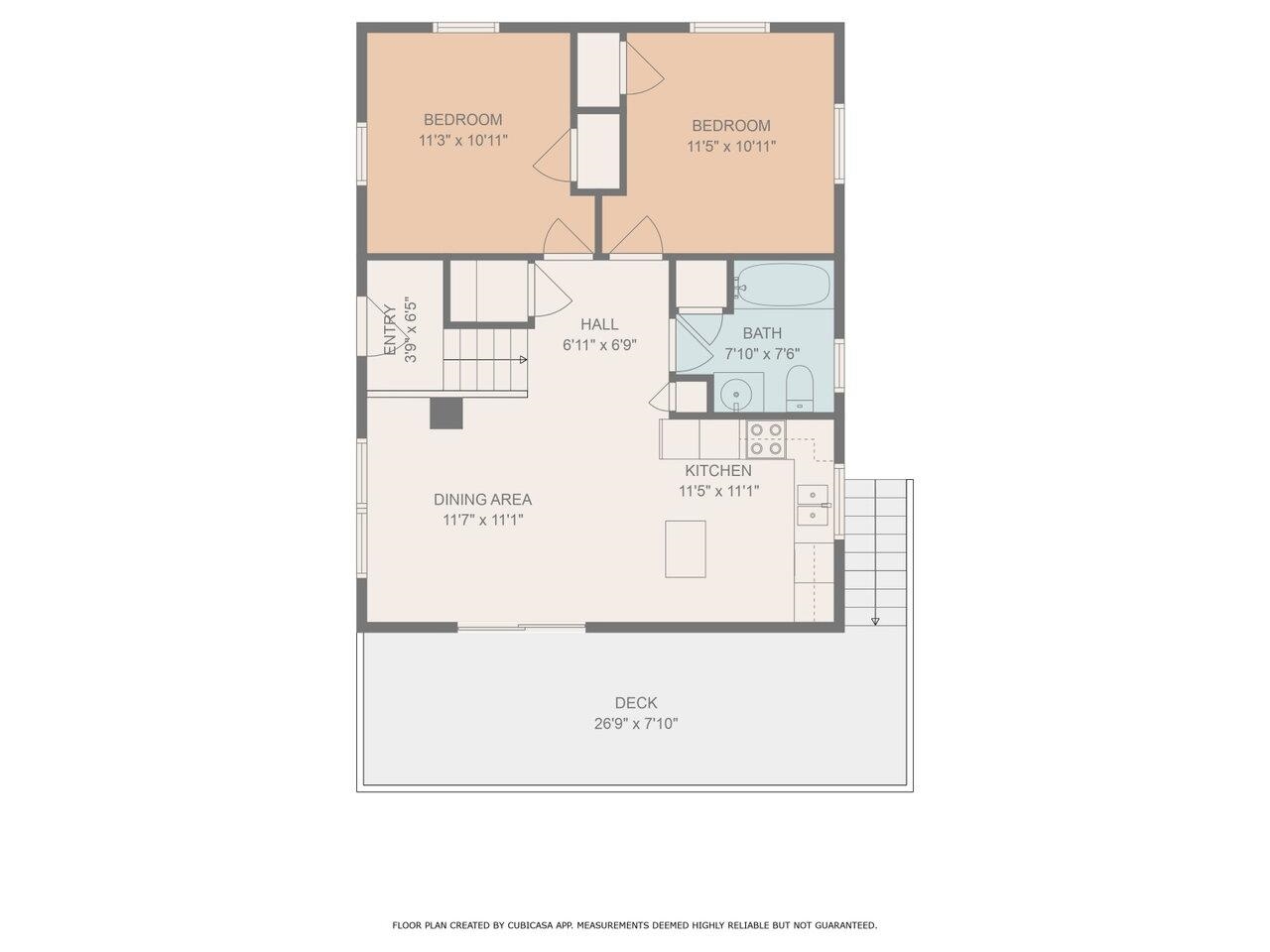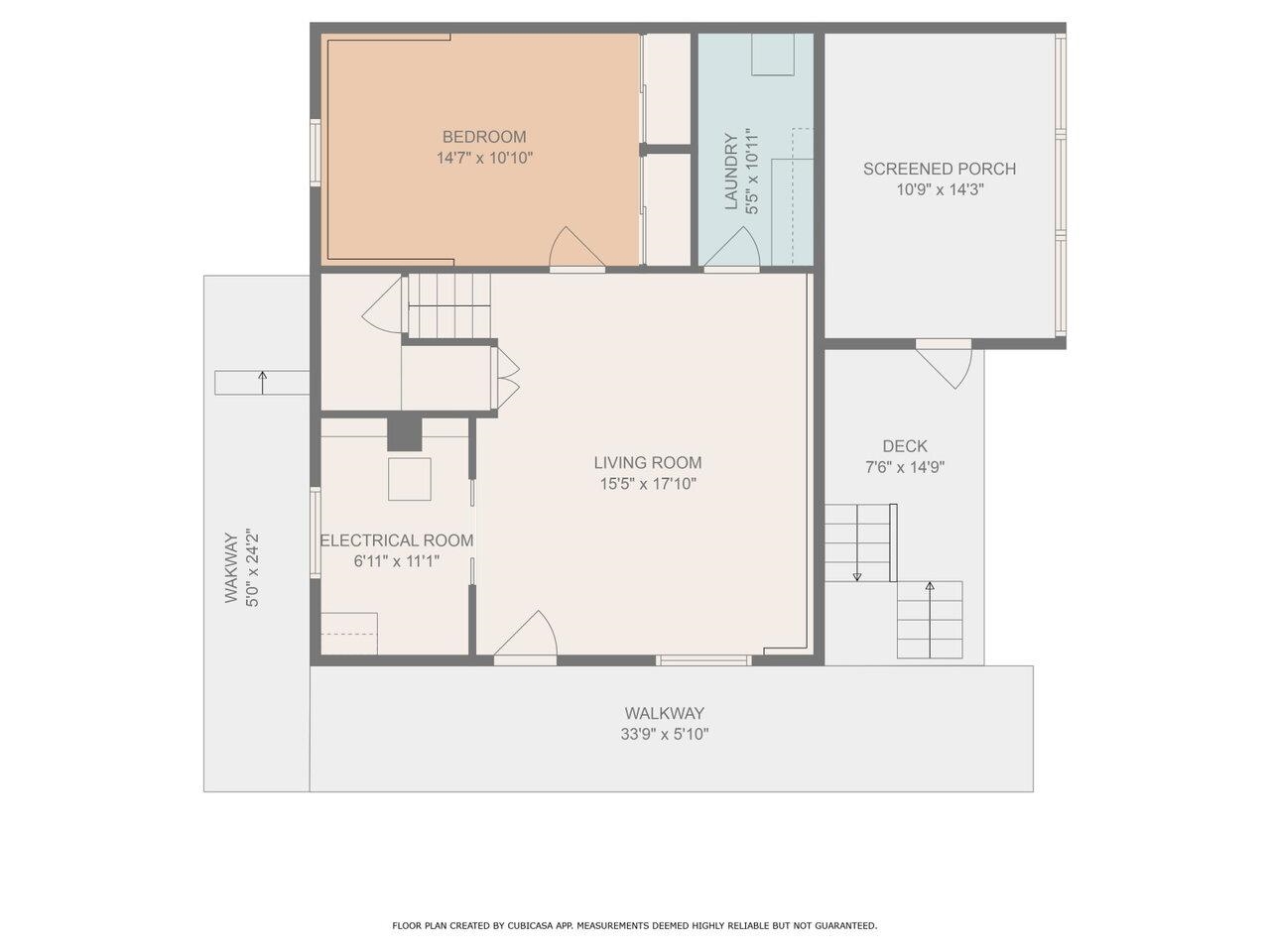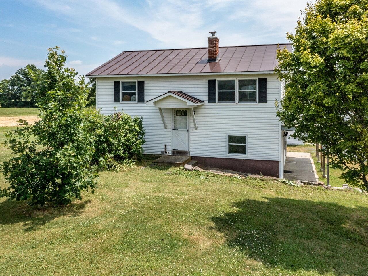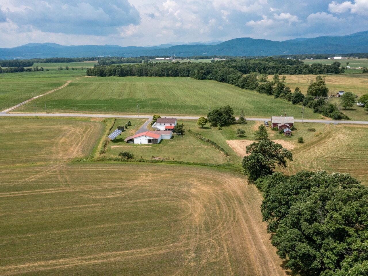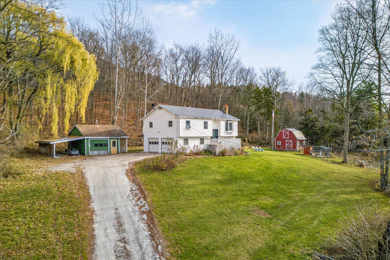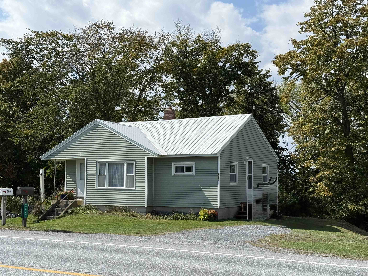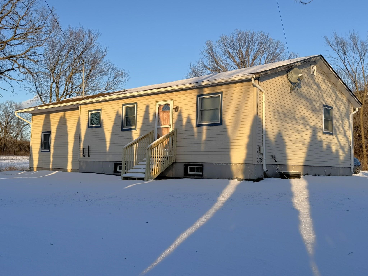1 of 39
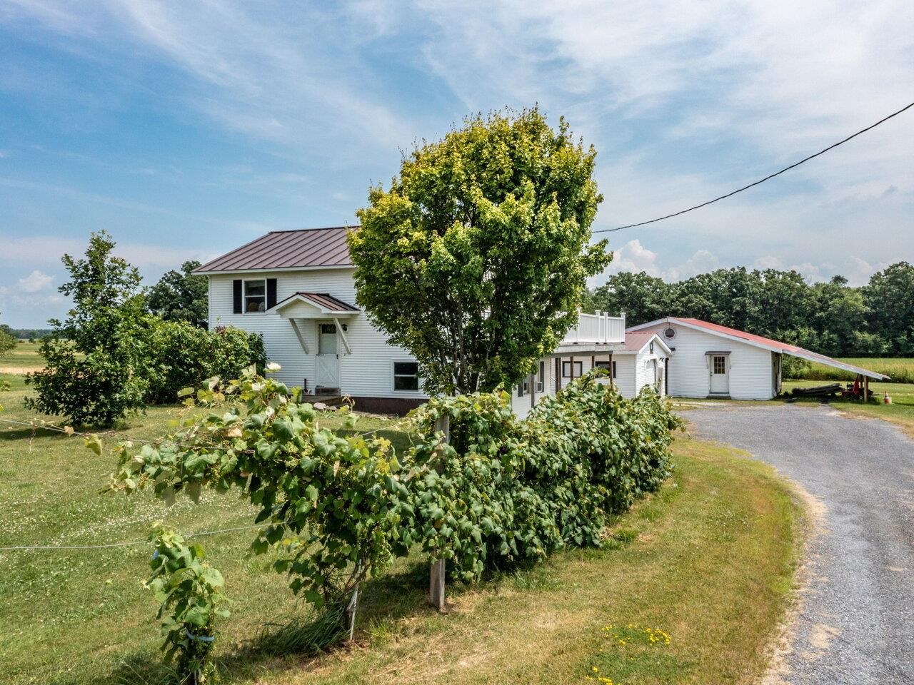
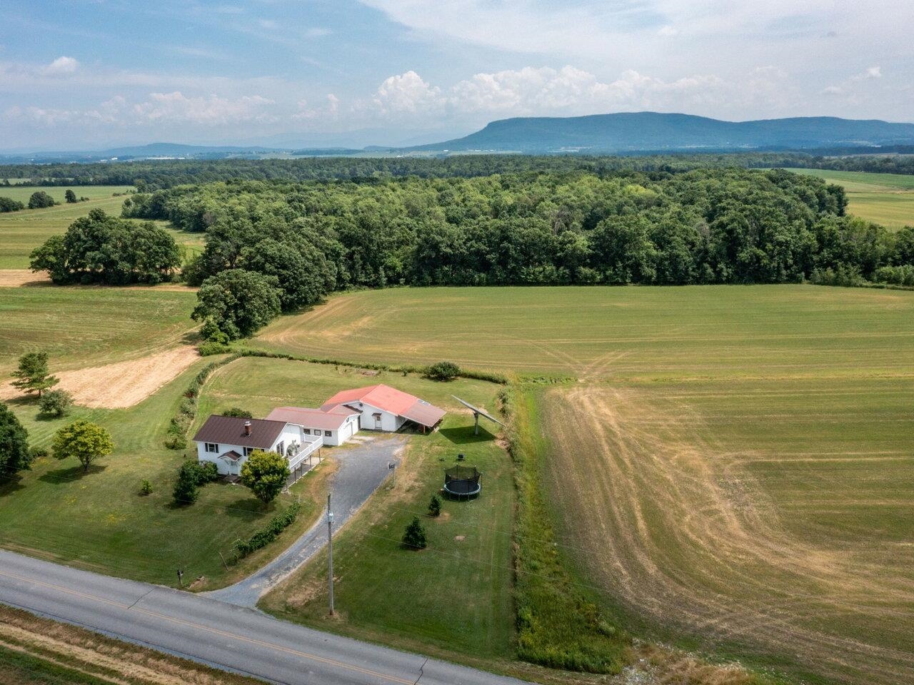
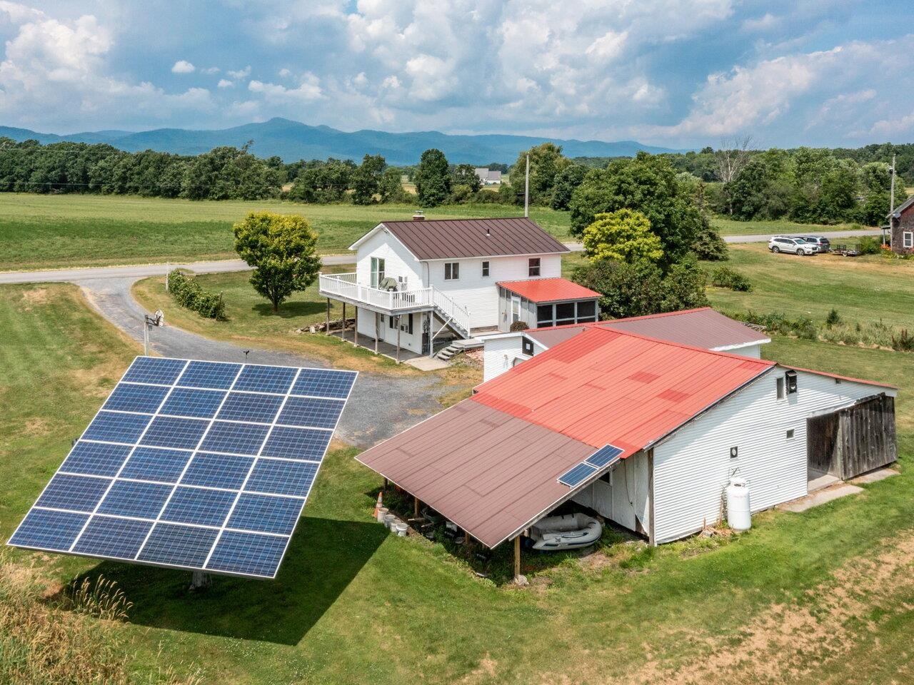
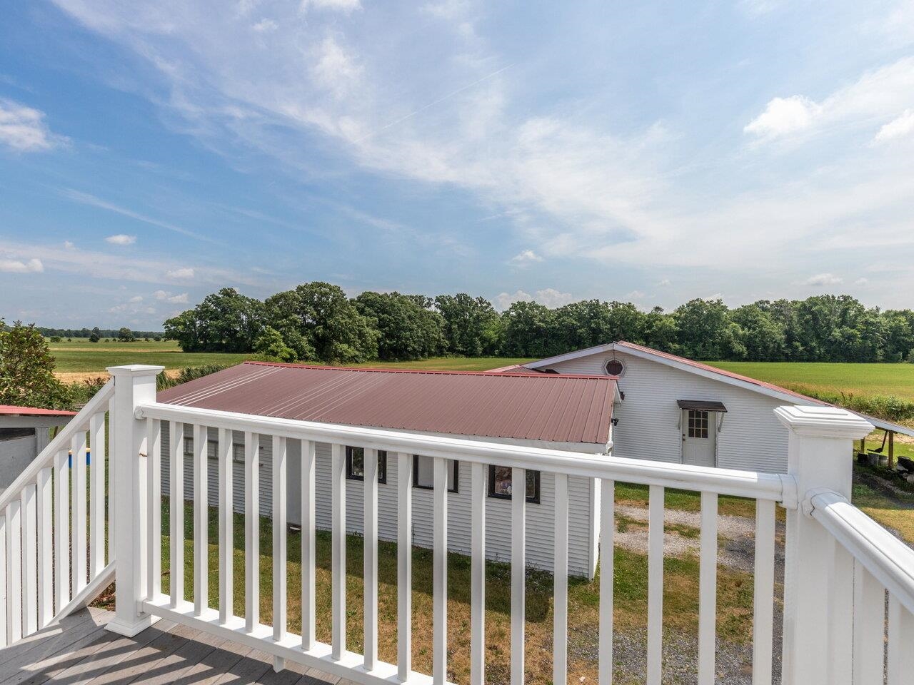
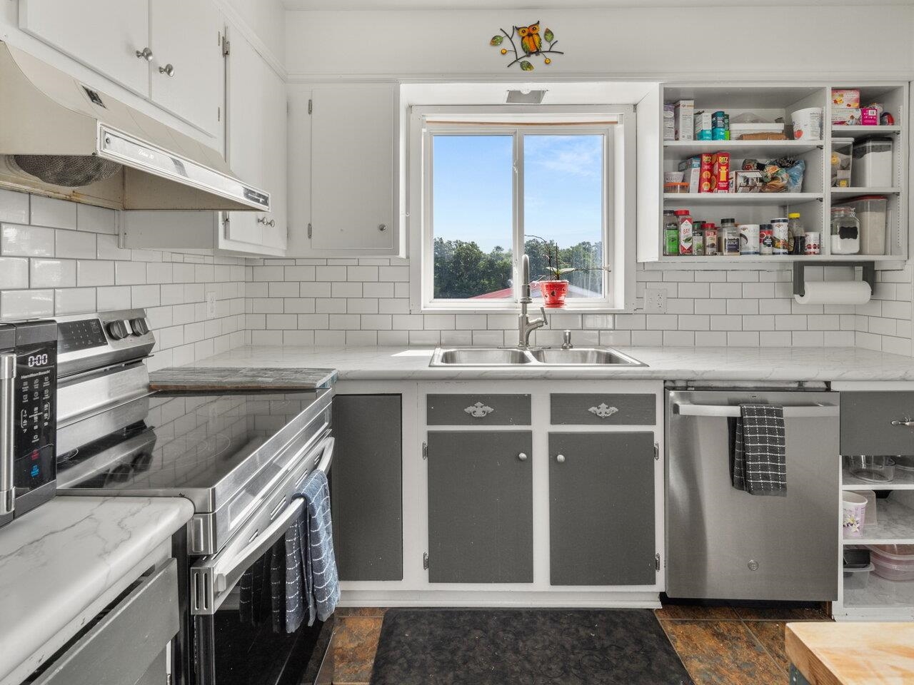
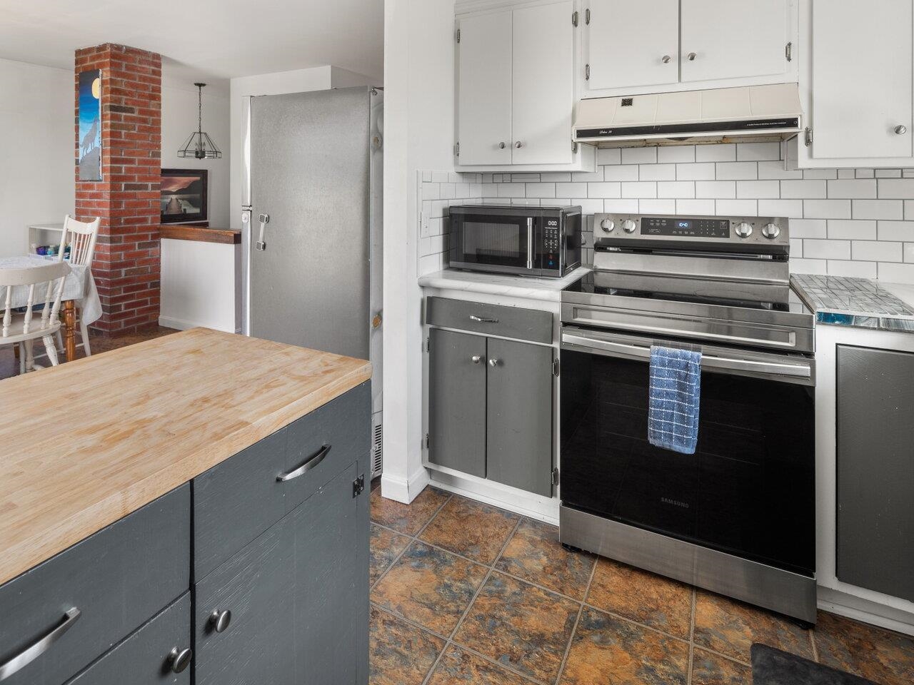
General Property Information
- Property Status:
- Active
- Price:
- $315, 000
- Assessed:
- $0
- Assessed Year:
- County:
- VT-Addison
- Acres:
- 1.09
- Property Type:
- Single Family
- Year Built:
- 1978
- Agency/Brokerage:
- Michael Johnston
Coldwell Banker Hickok and Boardman - Bedrooms:
- 2
- Total Baths:
- 1
- Sq. Ft. (Total):
- 1435
- Tax Year:
- 2025
- Taxes:
- $4, 770
- Association Fees:
Located in the heart of Vermont farm country, this pleasant, 2-bedroom, 1-bath home offers a blend of rural living and modern amenities. Located equidistant between Vergennes and Middlebury, and close to the Crown Point Bridge, the property is perfect for those seeking peaceful living with the convenience of nearby towns. The kitchen, dining area, full bath, and two bedrooms are on the upper floor. Step out onto the spacious deck to take in views of open fields and distant mountains. Downstairs is a bonus room, family room, laundry room, and large utility space. A walkway from the entrance leads to a three-season room that has a hot tub. An oversized detached garage provides ample storage and covered parking. Adjacent to the garage is a barn that has two stables, making this property desirable for animal lovers or hobby farmers. Another large building with high ceilings is currently used as a recording studio, and could be converted into a pool hall, workshop, dance studio, workout space, or whatever your heart desires. Outdoor enthusiasts will appreciate being just minutes from the popular Snake Mountain hiking trails, and excellent kayaking on Dead Creek or Lake Champlain. Whether you're looking for relaxing country living or a place to cultivate your farming or gardening passions, this Addison home has it all. Enjoy the tranquil setting and open skies while still being close to everything you need. All this with a brand new septic system.
Interior Features
- # Of Stories:
- 1
- Sq. Ft. (Total):
- 1435
- Sq. Ft. (Above Ground):
- 735
- Sq. Ft. (Below Ground):
- 700
- Sq. Ft. Unfinished:
- 35
- Rooms:
- 6
- Bedrooms:
- 2
- Baths:
- 1
- Interior Desc:
- Kitchen/Dining, Natural Light, Basement Laundry
- Appliances Included:
- Dishwasher, Refrigerator, Washer
- Flooring:
- Heating Cooling Fuel:
- Water Heater:
- Basement Desc:
- Daylight, Finished, Full, Insulated, Interior Stairs, Walkout, Interior Access, Exterior Access
Exterior Features
- Style of Residence:
- Multi-Level
- House Color:
- Time Share:
- No
- Resort:
- Exterior Desc:
- Exterior Details:
- Garden Space, Outbuilding, Porch, Shed, Stable(s)
- Amenities/Services:
- Land Desc.:
- Agricultural, Country Setting, Mountain View, View, Near Snowmobile Trails, Rural
- Suitable Land Usage:
- Roof Desc.:
- Metal
- Driveway Desc.:
- Gravel
- Foundation Desc.:
- Concrete
- Sewer Desc.:
- Mound
- Garage/Parking:
- Yes
- Garage Spaces:
- 1
- Road Frontage:
- 202
Other Information
- List Date:
- 2025-07-21
- Last Updated:


