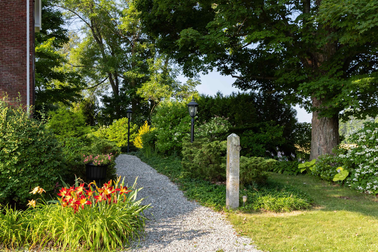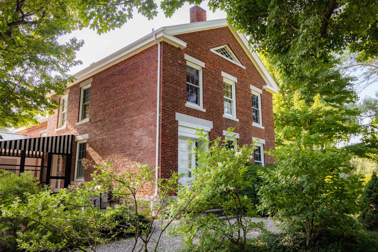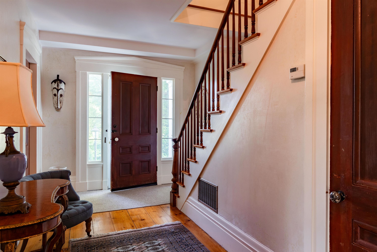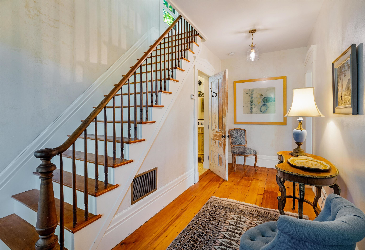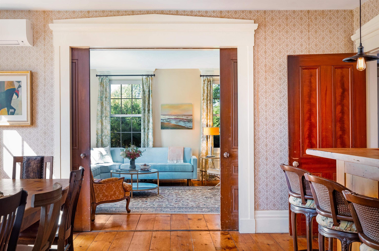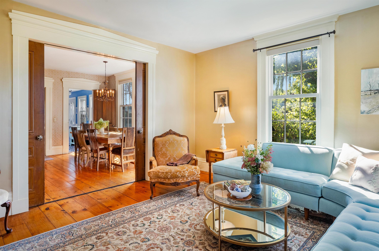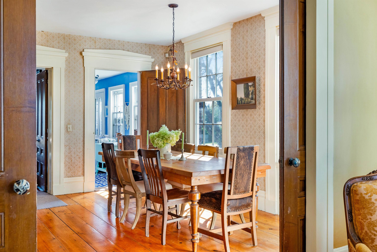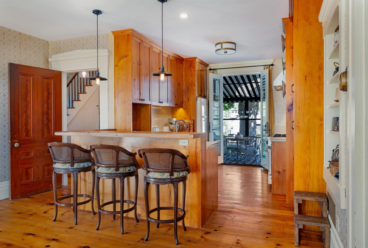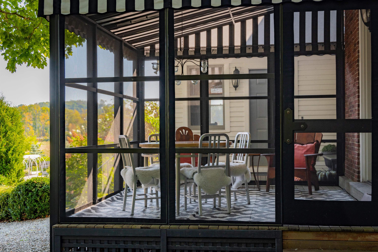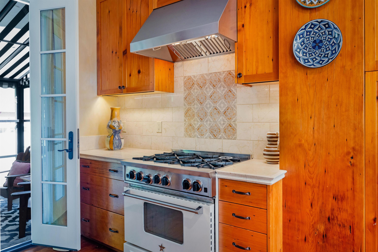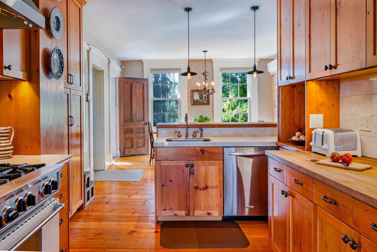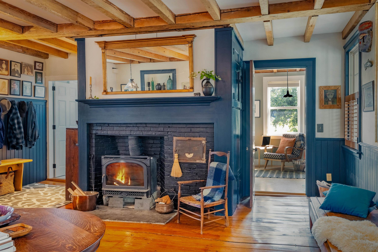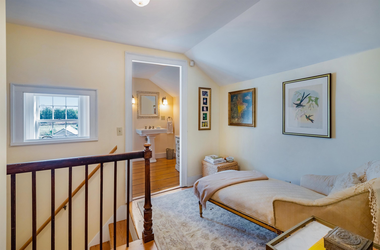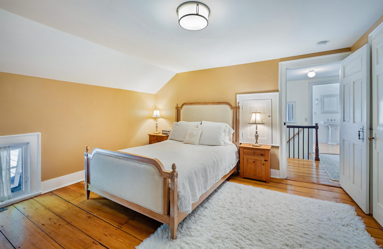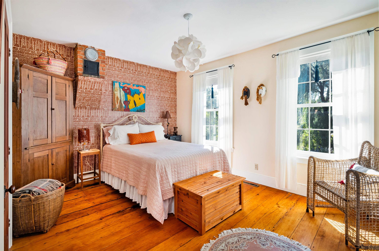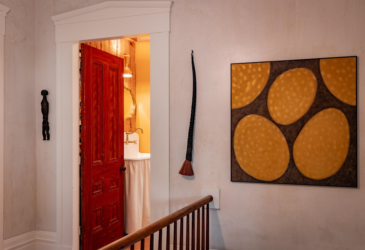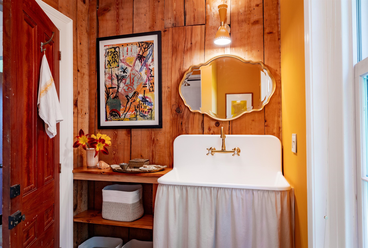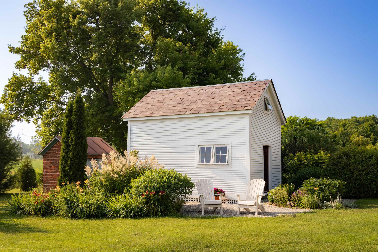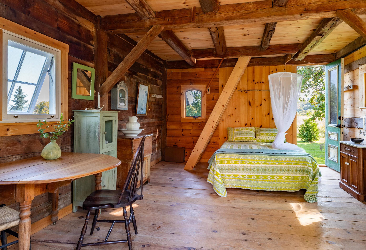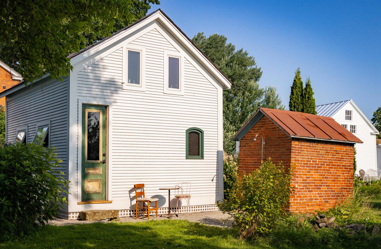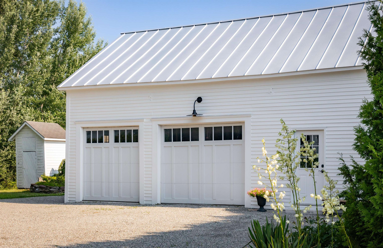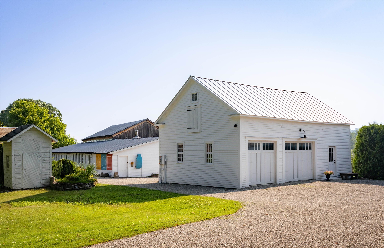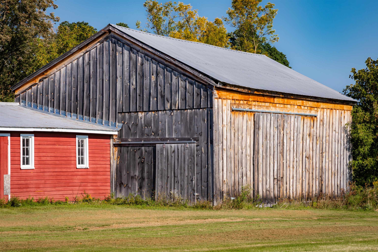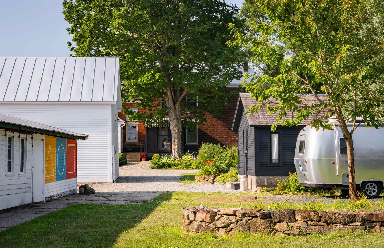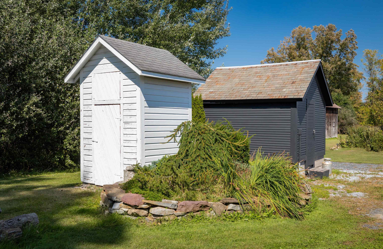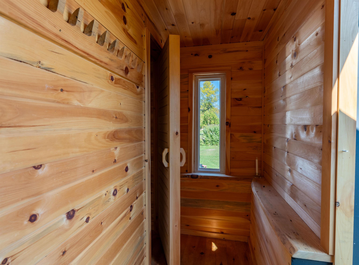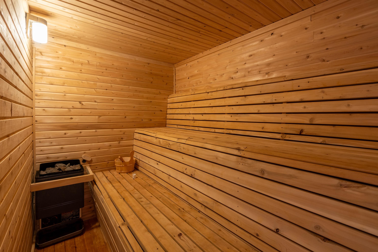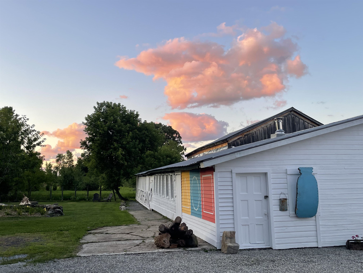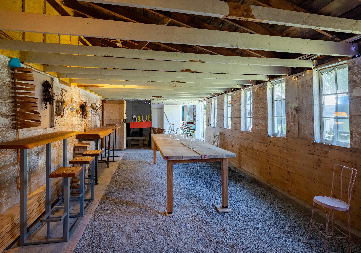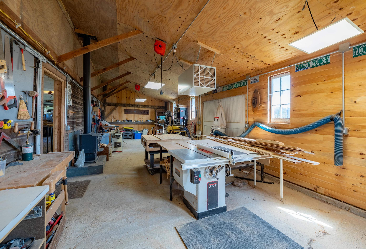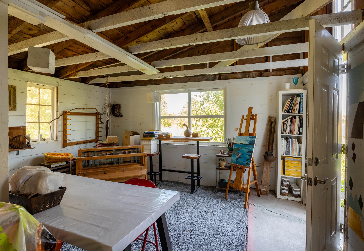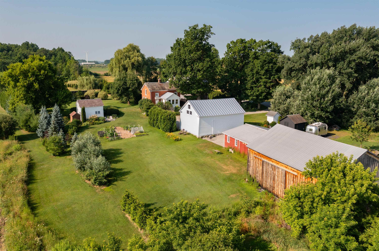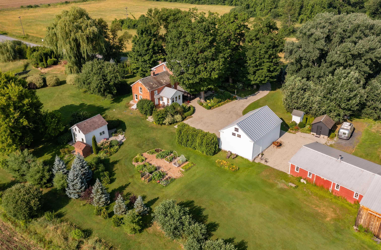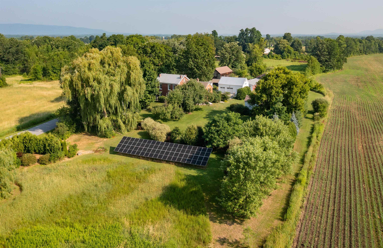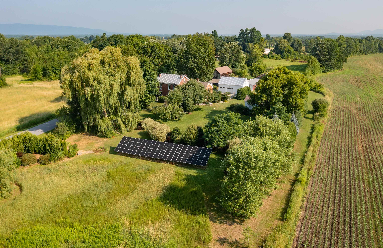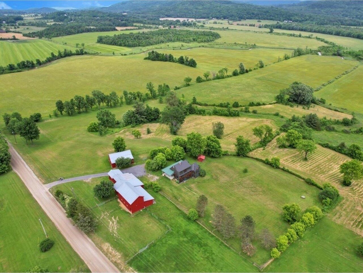1 of 41
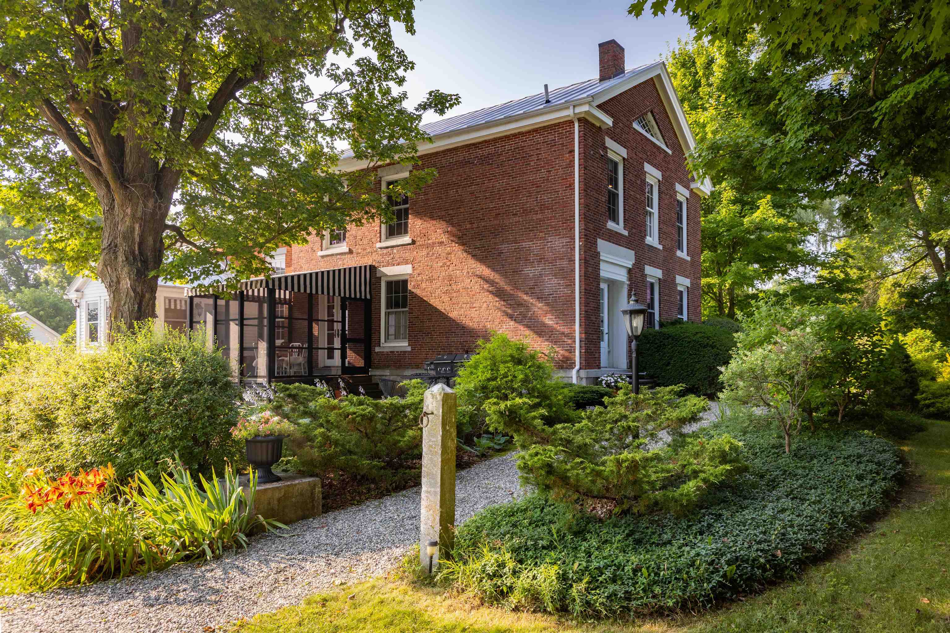
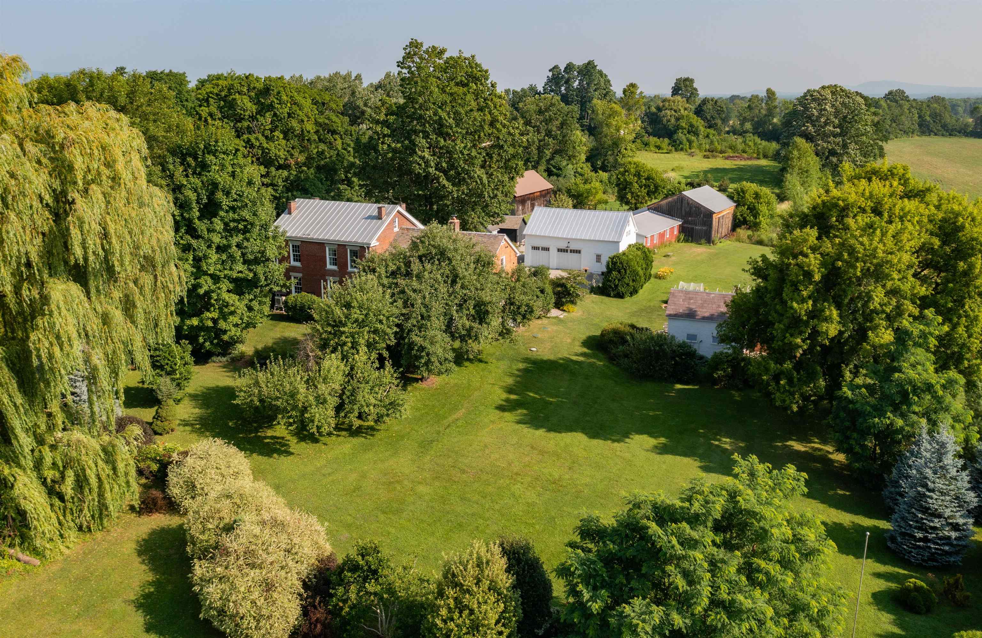
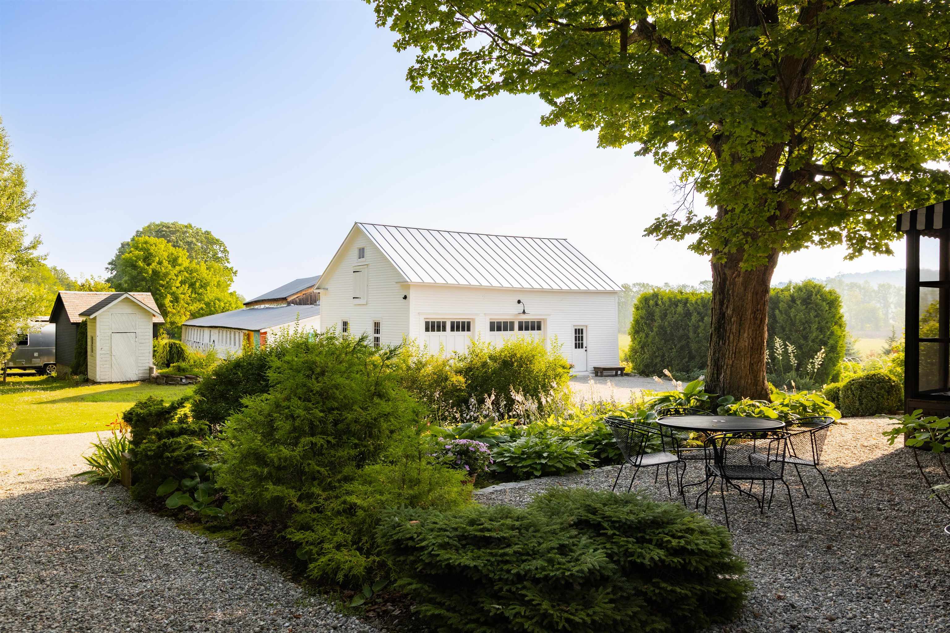
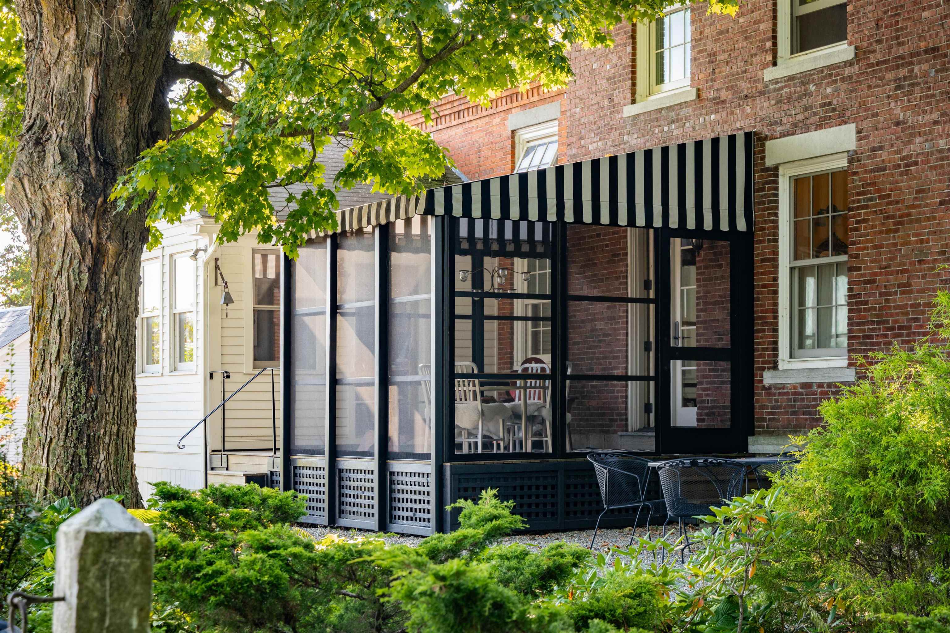
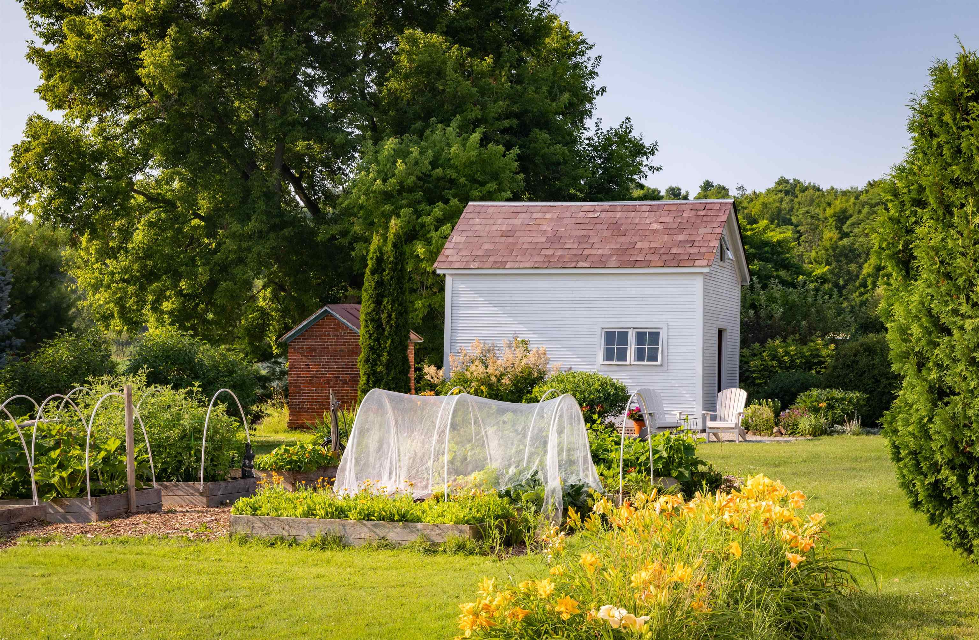
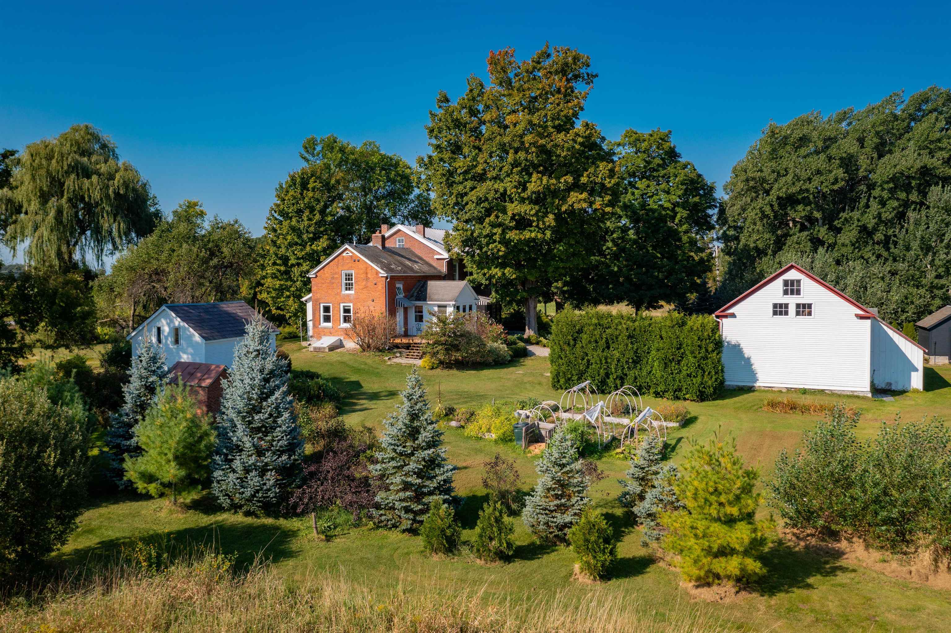
General Property Information
- Property Status:
- Active
- Price:
- $1, 375, 500
- Assessed:
- $0
- Assessed Year:
- County:
- VT-Addison
- Acres:
- 5.03
- Property Type:
- Single Family
- Year Built:
- 1840
- Agency/Brokerage:
- Averill Cook
LandVest, Inc./New Hampshire - Bedrooms:
- 4
- Total Baths:
- 4
- Sq. Ft. (Total):
- 3136
- Tax Year:
- 2023
- Taxes:
- $8, 881
- Association Fees:
Nestled on 5.03± acres of mature trees, perennial gardens, and pastoral views, 888 Botsford Road is a beautifully updated c.1840 brick farmhouse that blends historic charm with modern comfort. This home radiates character and quaintness—from original pumpkin heart pine floors and hand-blown glass doorknobs to historic paint colors and thoughtful updates including Marvin windows, and standing seam and slate roofs. Every corner of this 4-bedroom, 3.5-bath home reveals a little treasure; each detail has been lovingly chosen and holds meaning. Interior highlights include exposed beams, a Vermont Castings wood stove, and a chef’s kitchen with custom cabinetry made from 1840s pine sourced from the property, a BlueStar range, and marble countertops. Outdoor living is just as enchanting, with a screened porch, multiple patios, and eight raised garden beds. A cedar-sided guest cottage, three-bay garage with storage loft, cedar-lined sauna, and a multi-use barn with insulated woodshop add even more character and flexibility. Modern systems—underground electricity (EV ready), Starlink internet, propane heating with minisplits, and 40 solar panels—offer both sustainability and ease. With mooring access at Kingsland Bay and just 1.5 miles from Vergennes, this home is surrounded by conserved land, mountain views, and peace. A lifetime of memories have been made here—and it’s ready for the next chapter.
Interior Features
- # Of Stories:
- 2
- Sq. Ft. (Total):
- 3136
- Sq. Ft. (Above Ground):
- 3136
- Sq. Ft. (Below Ground):
- 0
- Sq. Ft. Unfinished:
- 1156
- Rooms:
- 11
- Bedrooms:
- 4
- Baths:
- 4
- Interior Desc:
- Appliances Included:
- Flooring:
- Heating Cooling Fuel:
- Water Heater:
- Basement Desc:
- Interior Stairs, Interior Access
Exterior Features
- Style of Residence:
- Farmhouse
- House Color:
- Time Share:
- No
- Resort:
- Exterior Desc:
- Exterior Details:
- Amenities/Services:
- Land Desc.:
- Country Setting, Farm, Field/Pasture, Mountain View, View, Abuts Conservation
- Suitable Land Usage:
- Roof Desc.:
- Slate, Standing Seam
- Driveway Desc.:
- Gravel
- Foundation Desc.:
- Stone
- Sewer Desc.:
- 1500+ Gallon, Septic
- Garage/Parking:
- Yes
- Garage Spaces:
- 3
- Road Frontage:
- 0
Other Information
- List Date:
- 2025-07-23
- Last Updated:


