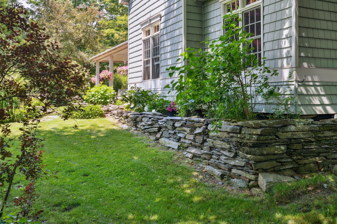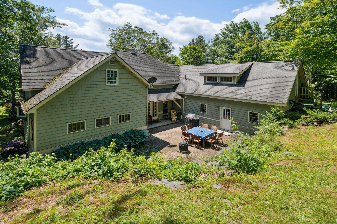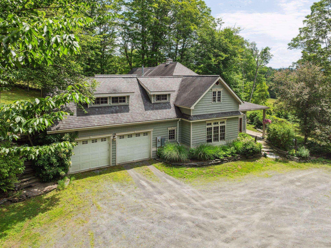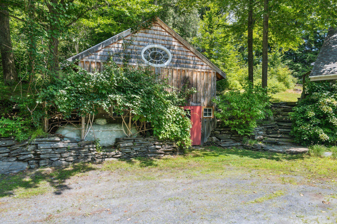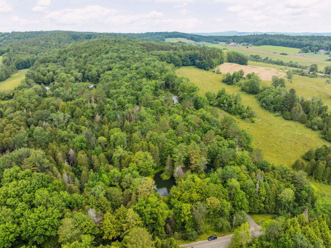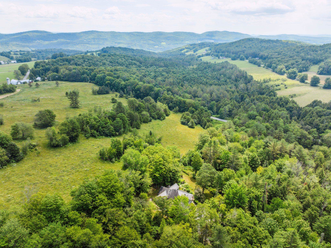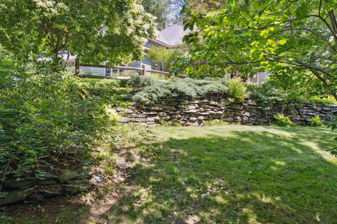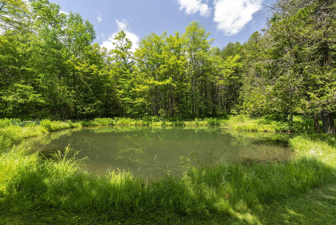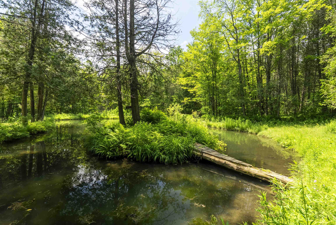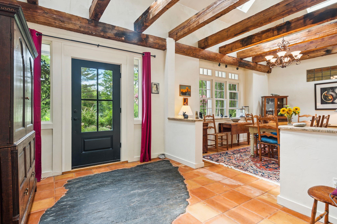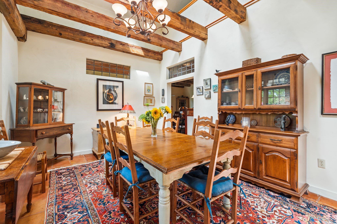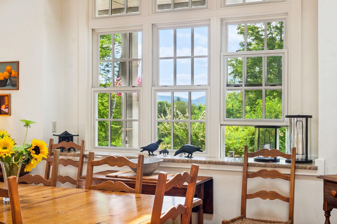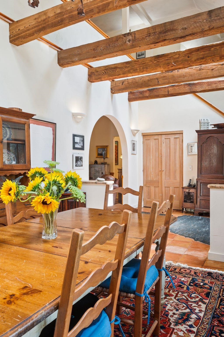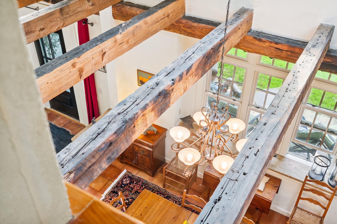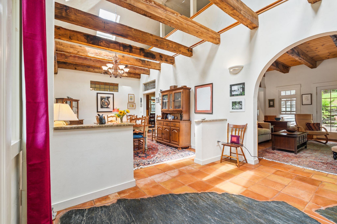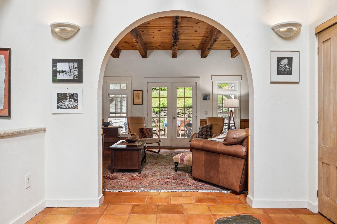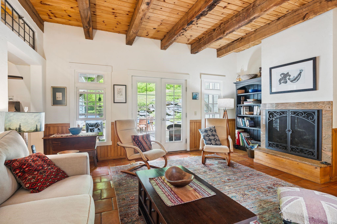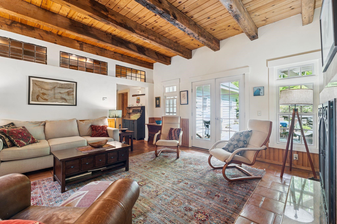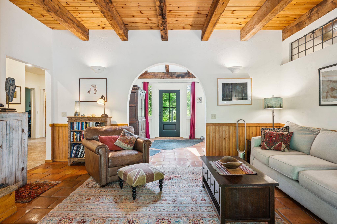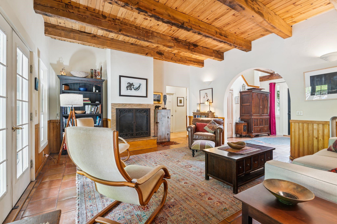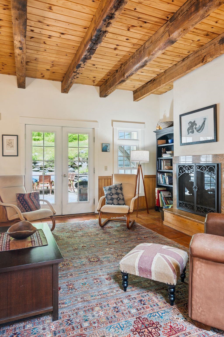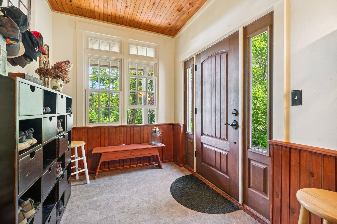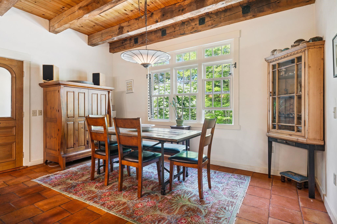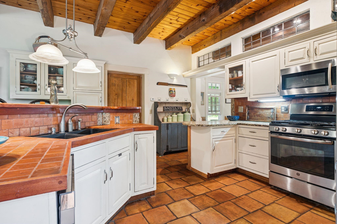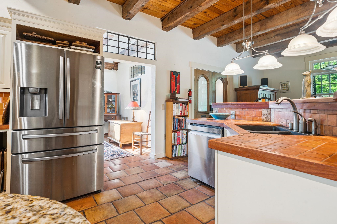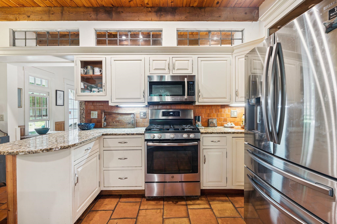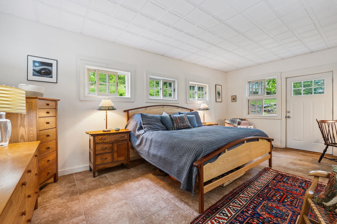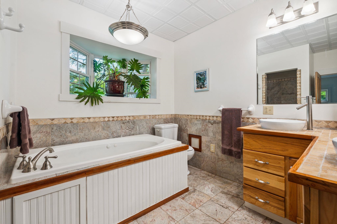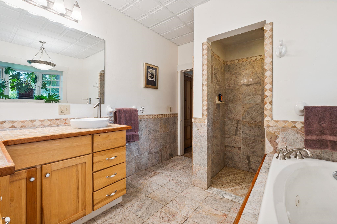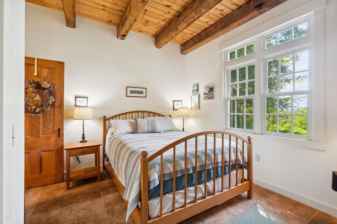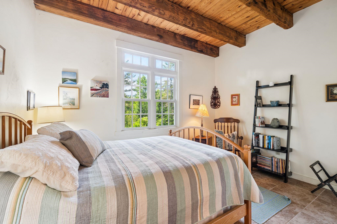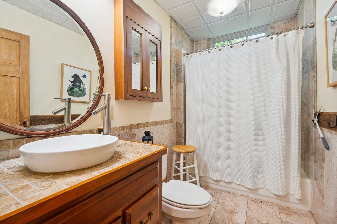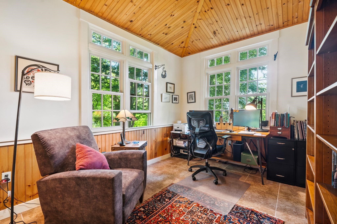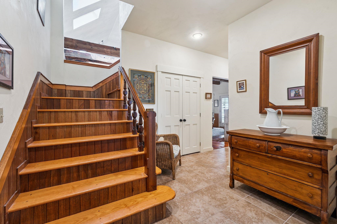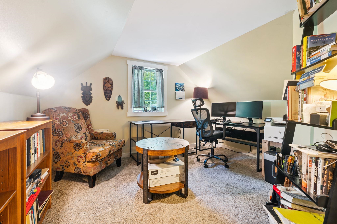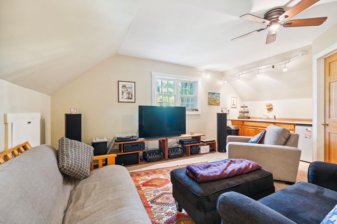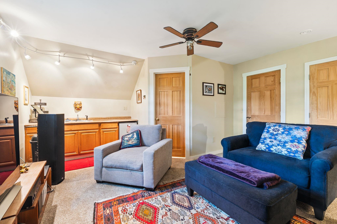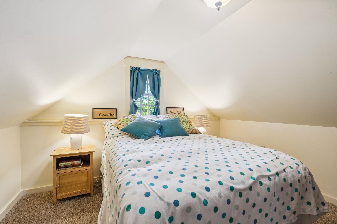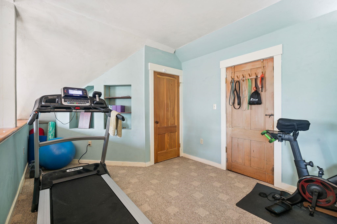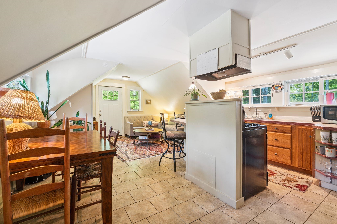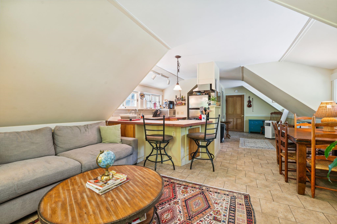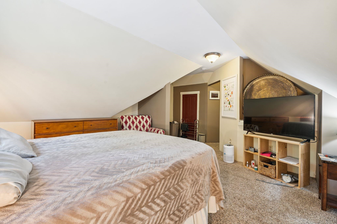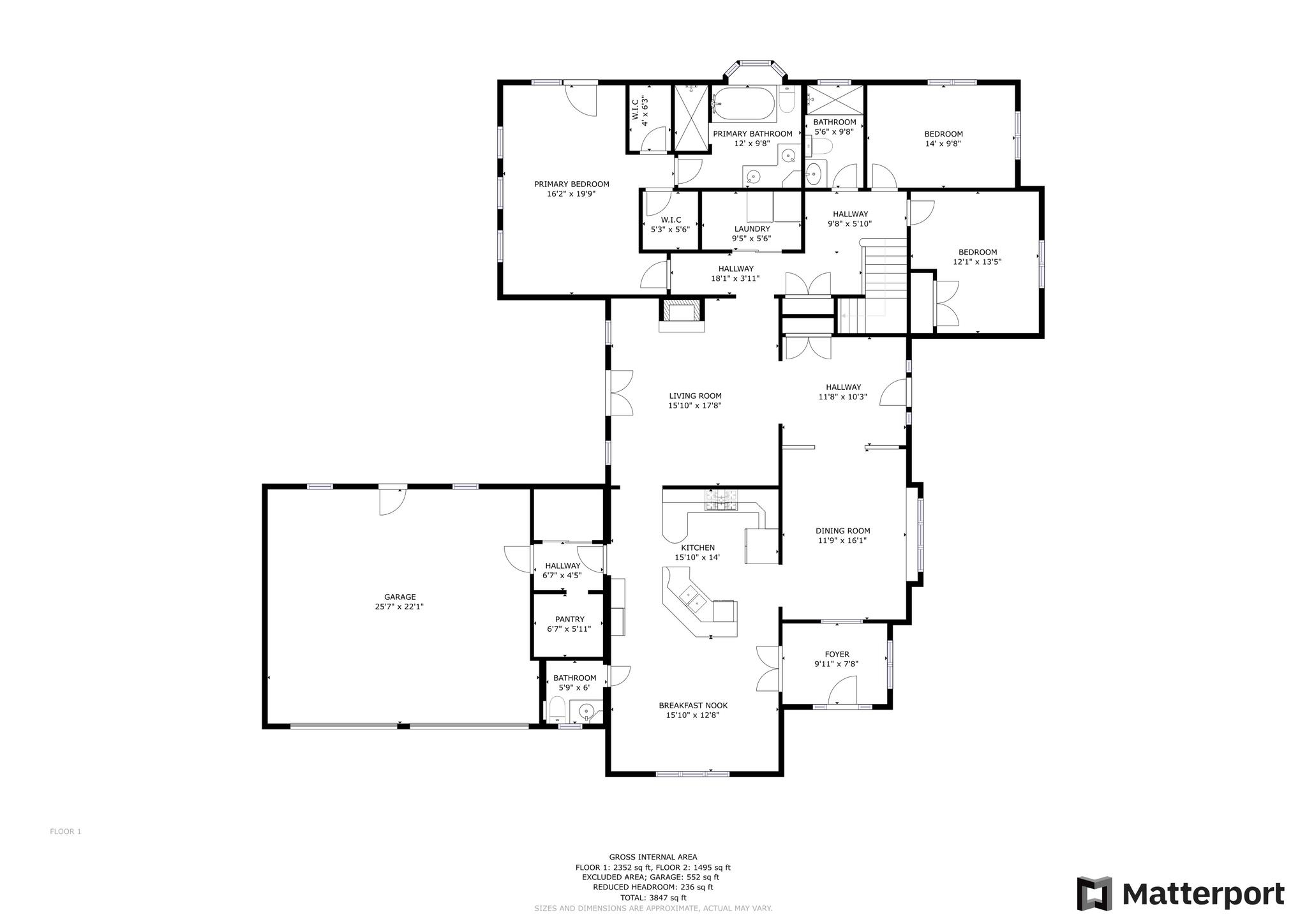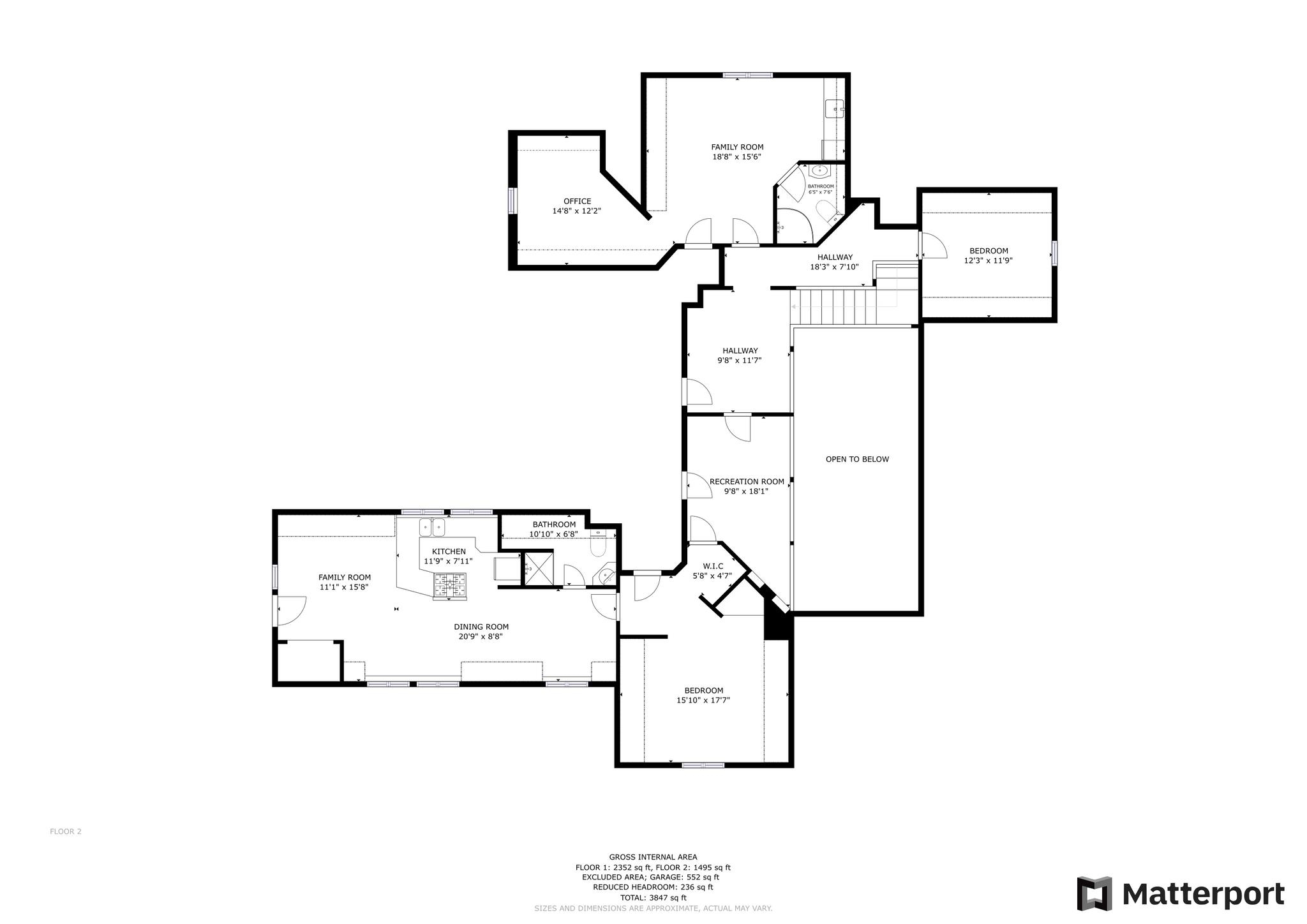1 of 50
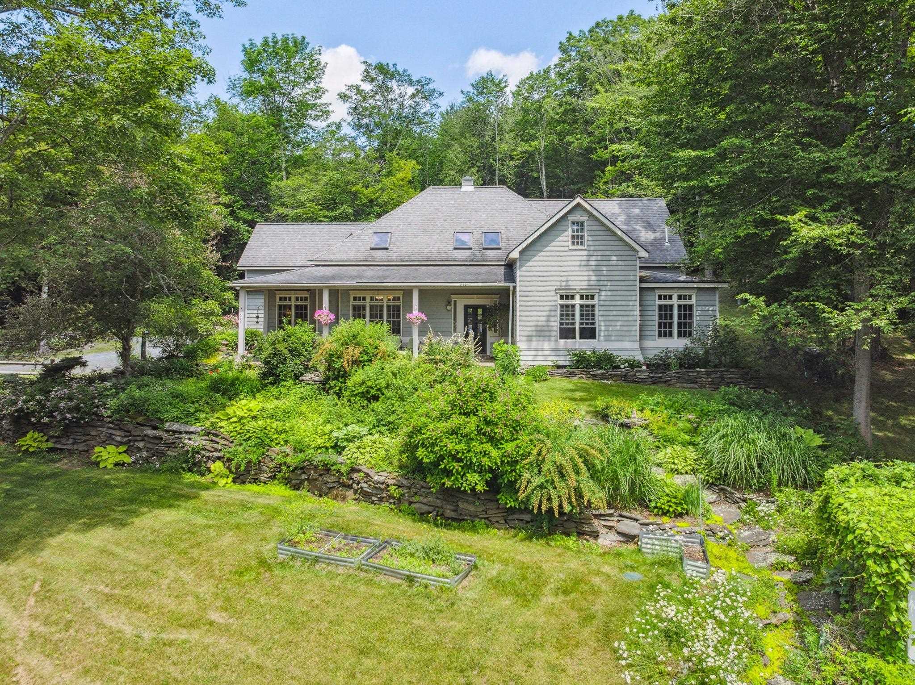
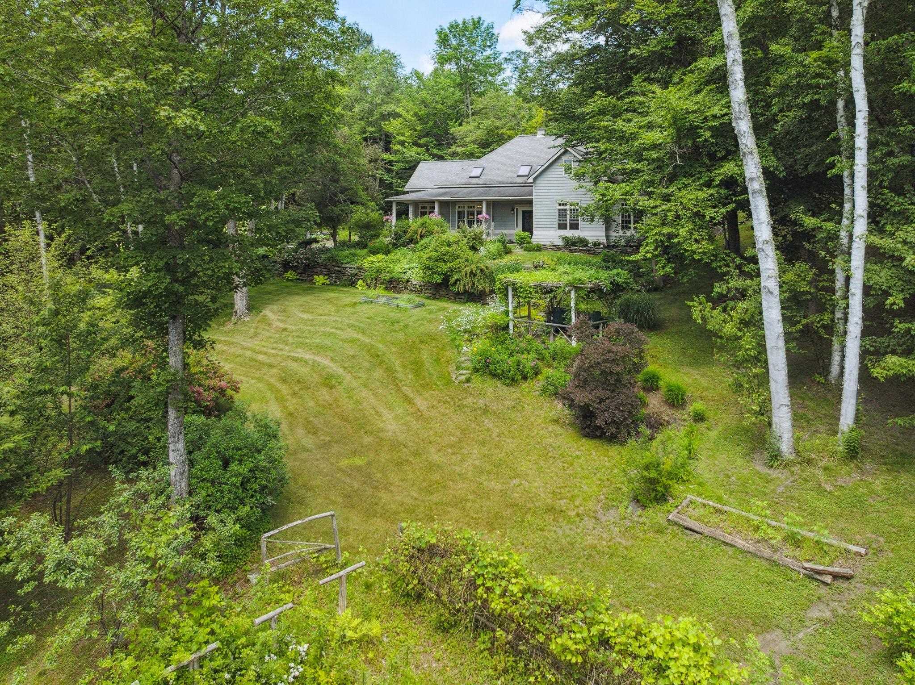
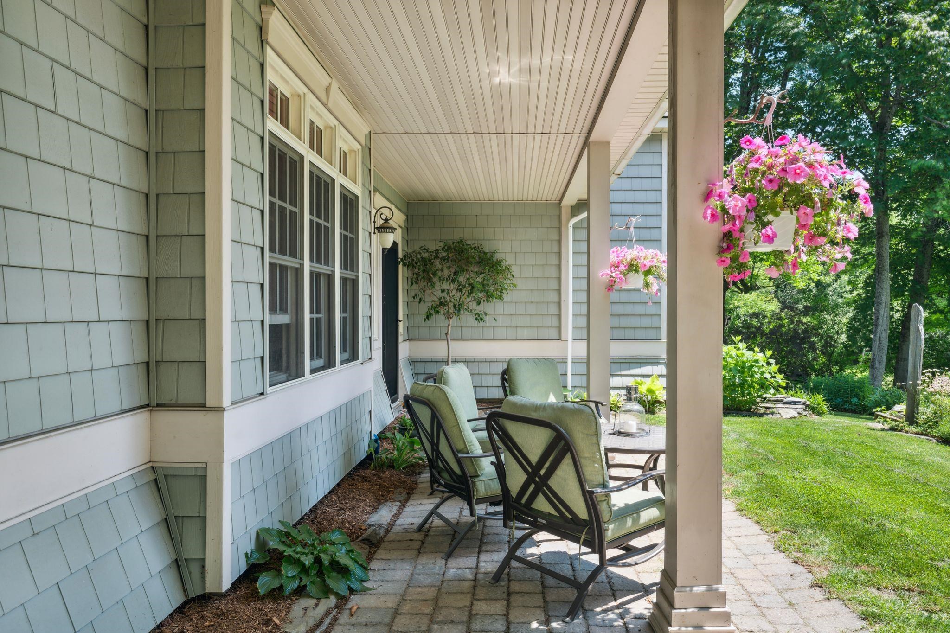
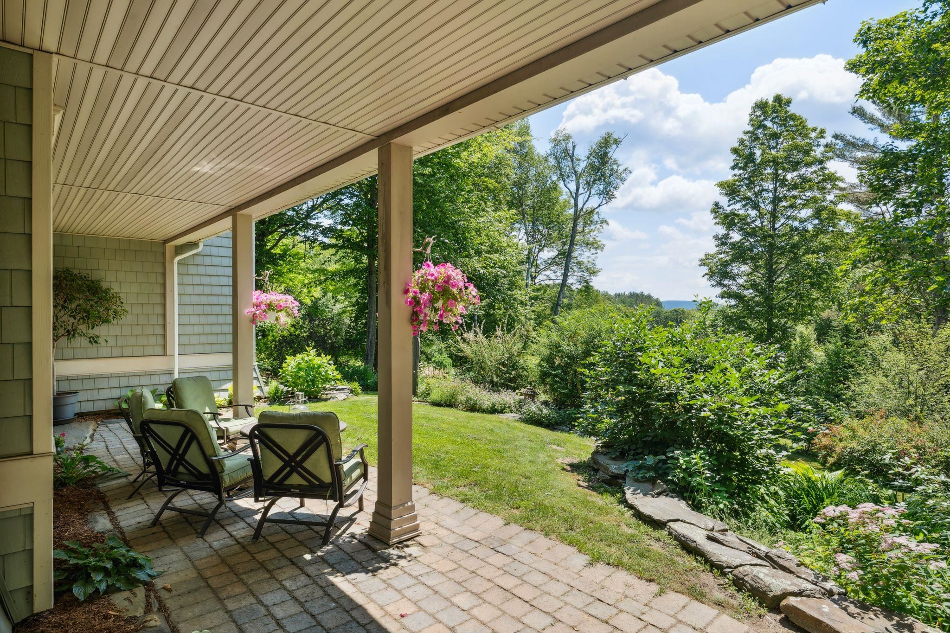
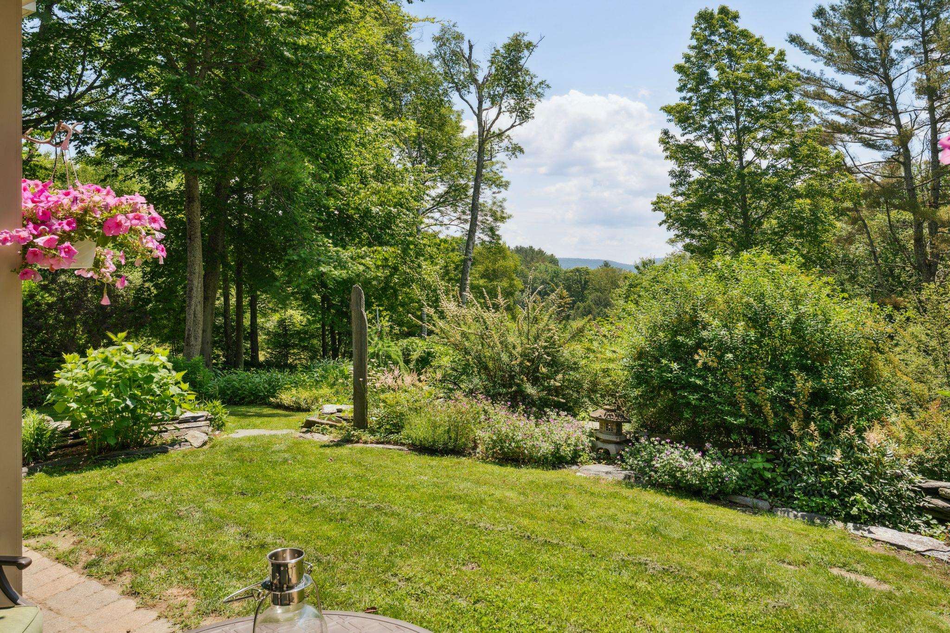
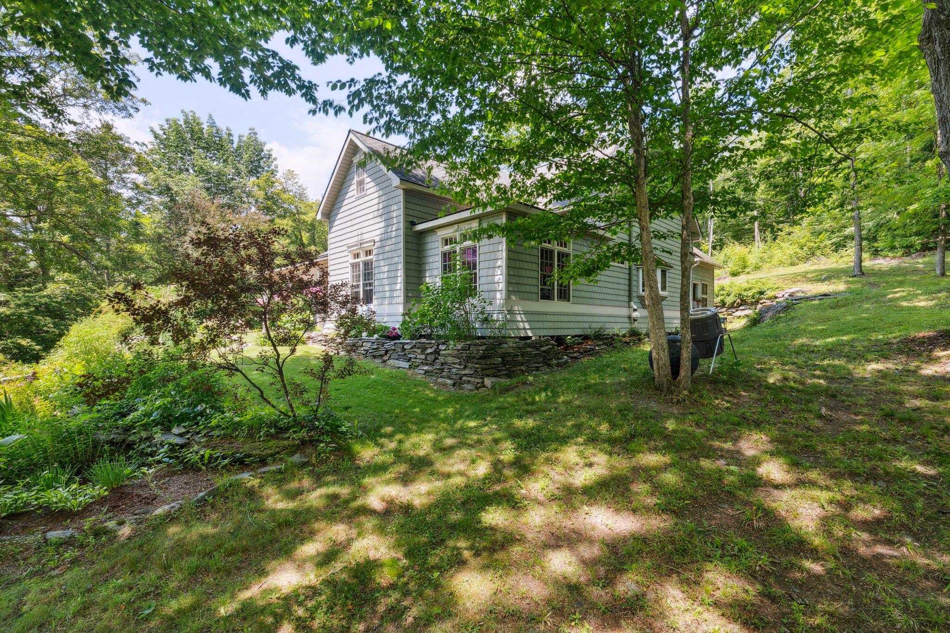
General Property Information
- Property Status:
- Active
- Price:
- $949, 000
- Assessed:
- $0
- Assessed Year:
- County:
- VT-Orange
- Acres:
- 7.70
- Property Type:
- Single Family
- Year Built:
- 2000
- Agency/Brokerage:
- Dan Noble
Snyder Donegan Real Estate Group - Bedrooms:
- 5
- Total Baths:
- 5
- Sq. Ft. (Total):
- 4292
- Tax Year:
- 2025
- Taxes:
- $15, 935
- Association Fees:
From the moment you turn onto the private road, you are greeted by a shimmering pond and mature trees as you make your way up the circular driveway. Beautiful gardens and landscaping encompass the house and there are long range views from the covered patio out over the vine laden pergola. On the backside of the house is a large brick patio and a small, covered porch surrounded by more gardens and stone walls. Inside, this well-designed home has a great flow with high ceilings and wood beams from a Tunbridge covered bridge. The oversized mudroom leads to the eat-in kitchen which has a 1/2 bath and connects separately to both the dining room and the living room which has a gas fireplace and French doors out to patio and gardens. Beyond this center area is the primary bedroom suite with a walk-in shower and Jacuzzi tub as well as two walk-in closets. Down the hall is an office/bedroom, another bedroom, a full bathroom and the laundry. Open stairs lead up to a landing that offers access to an in-law suite on one side and a family room, office, 3/4 bath and a bedroom on the other side. Unique features include leaded windows from Harvard, a stair railing from the Dartmouth library, and distinctive stone work in the entryway. Set on a beautiful lot with access to hiking trails, this home offers room to spread out and spaces to gather. Ideally located just minutes from downtown Randolph, Gifford Hospital, Vermont State University, and I-89, this property is truly a must-see.
Interior Features
- # Of Stories:
- 2
- Sq. Ft. (Total):
- 4292
- Sq. Ft. (Above Ground):
- 4292
- Sq. Ft. (Below Ground):
- 0
- Sq. Ft. Unfinished:
- 0
- Rooms:
- 14
- Bedrooms:
- 5
- Baths:
- 5
- Interior Desc:
- Ceiling Fan, Dining Area, Gas Fireplace, 1 Fireplace, In-Law Suite, Kitchen Island, Primary BR w/ BA, Natural Light, Natural Woodwork, Skylight, Vaulted Ceiling, Walk-in Closet, Walk-in Pantry, 1st Floor Laundry
- Appliances Included:
- Dishwasher, Dryer, Range Hood, Microwave, Mini Fridge, Gas Range, Refrigerator, Washer, Gas Water Heater, Gas Dryer
- Flooring:
- Carpet, Ceramic Tile
- Heating Cooling Fuel:
- Water Heater:
- Basement Desc:
Exterior Features
- Style of Residence:
- Cape
- House Color:
- Time Share:
- No
- Resort:
- Exterior Desc:
- Exterior Details:
- Garden Space, Gazebo, Natural Shade, Outbuilding, Patio, Porch, Covered Porch, Shed, Storage
- Amenities/Services:
- Land Desc.:
- Country Setting, Landscaped, Level, Open, Pond, Secluded, Slight, Sloping, Stream, View, Wooded
- Suitable Land Usage:
- Roof Desc.:
- Asphalt Shingle
- Driveway Desc.:
- Circular, Dirt, Gravel
- Foundation Desc.:
- Concrete, Insulated Concrete Forms, Slab w/ Frost Wall
- Sewer Desc.:
- 1000 Gallon, Concrete, Leach Field, On-Site Septic Exists, Private, Septic Design Available
- Garage/Parking:
- Yes
- Garage Spaces:
- 2
- Road Frontage:
- 390
Other Information
- List Date:
- 2025-07-23
- Last Updated:


