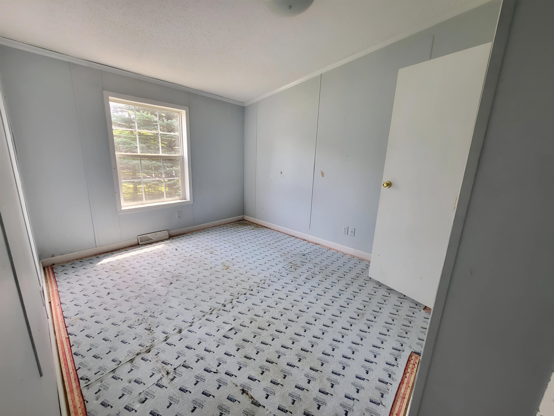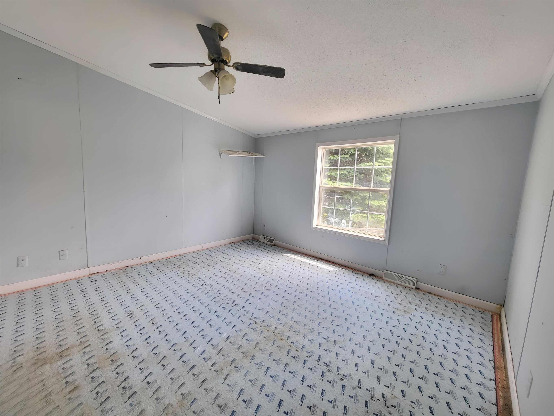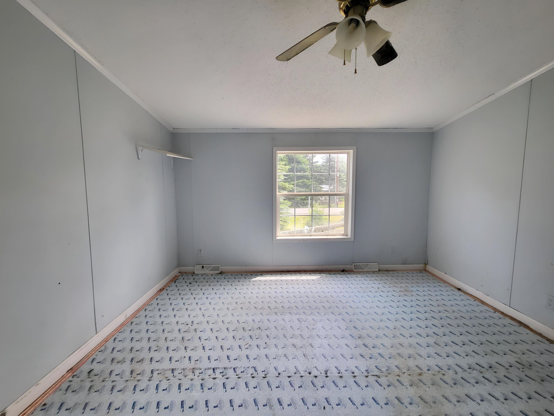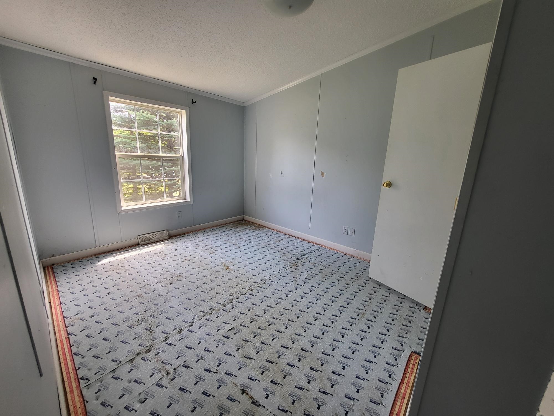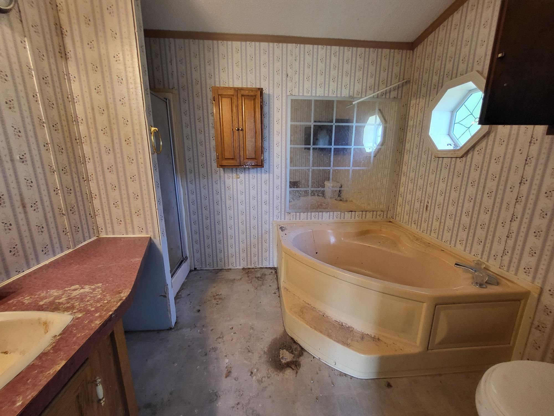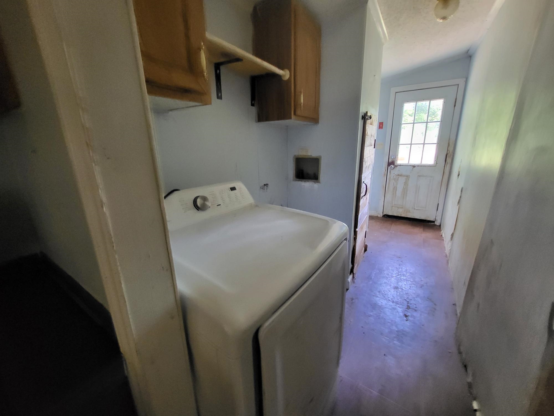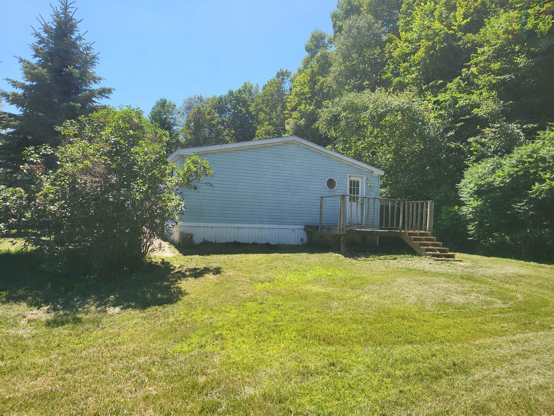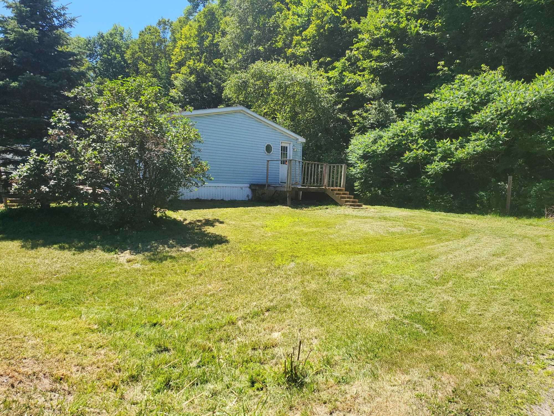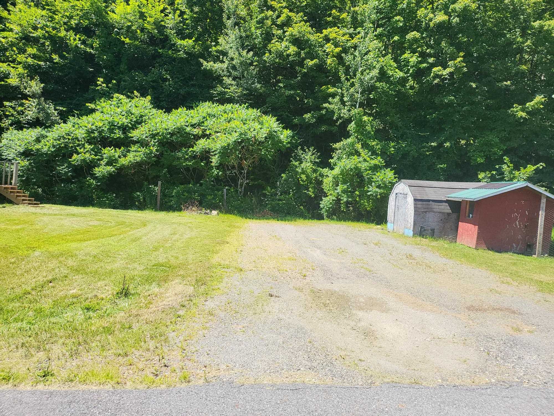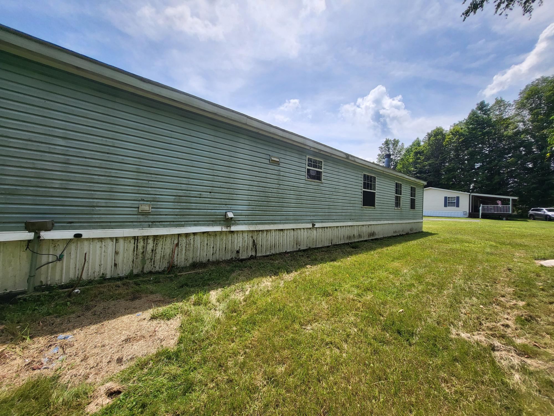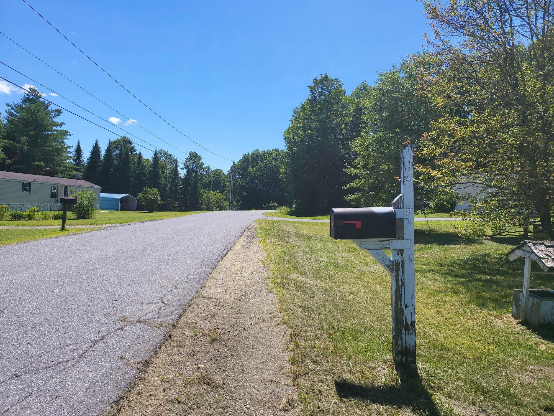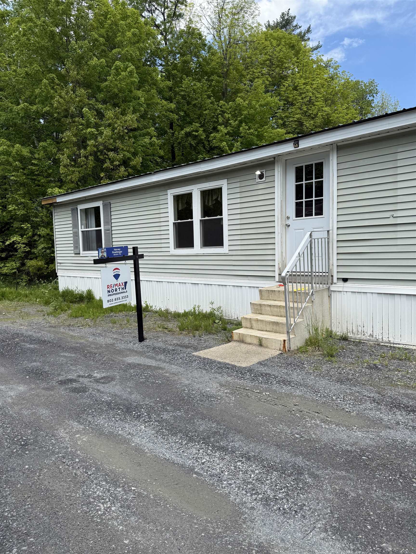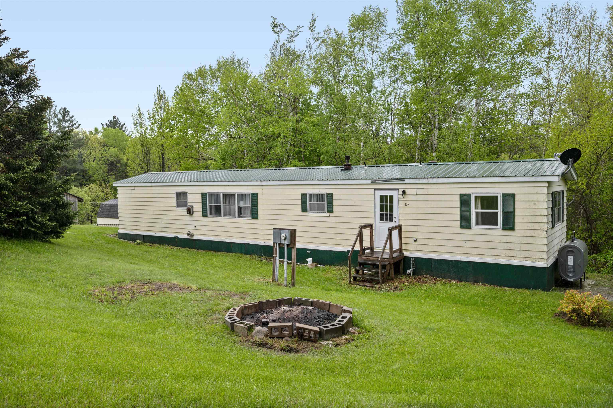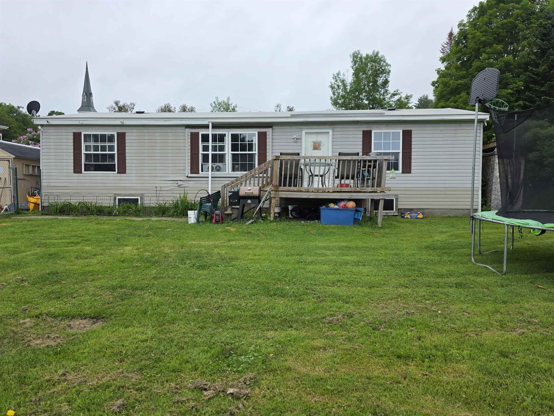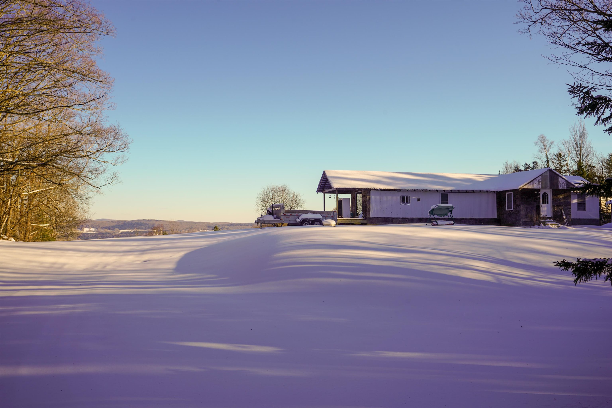1 of 17
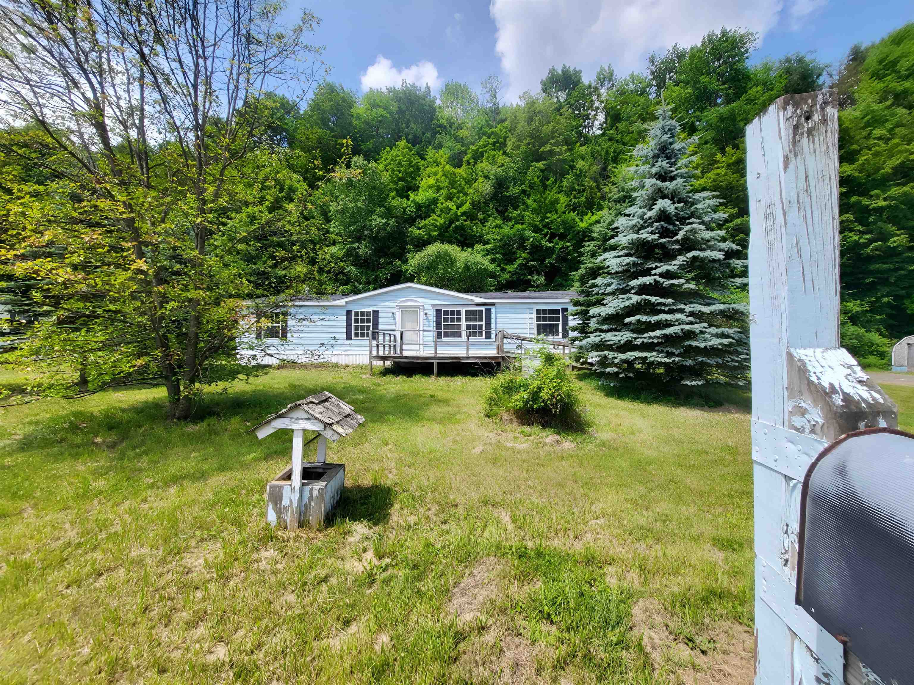
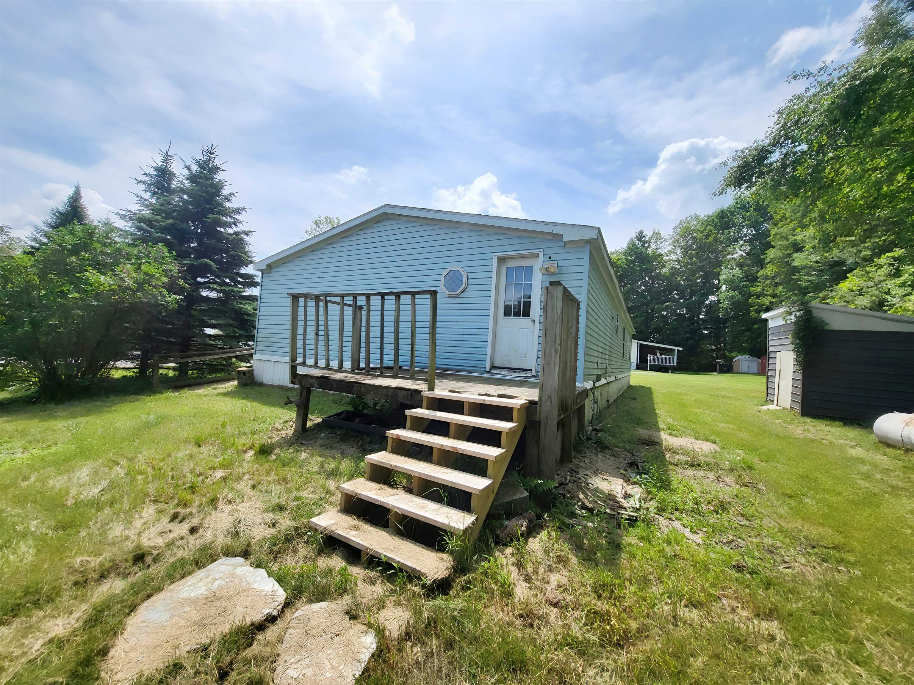
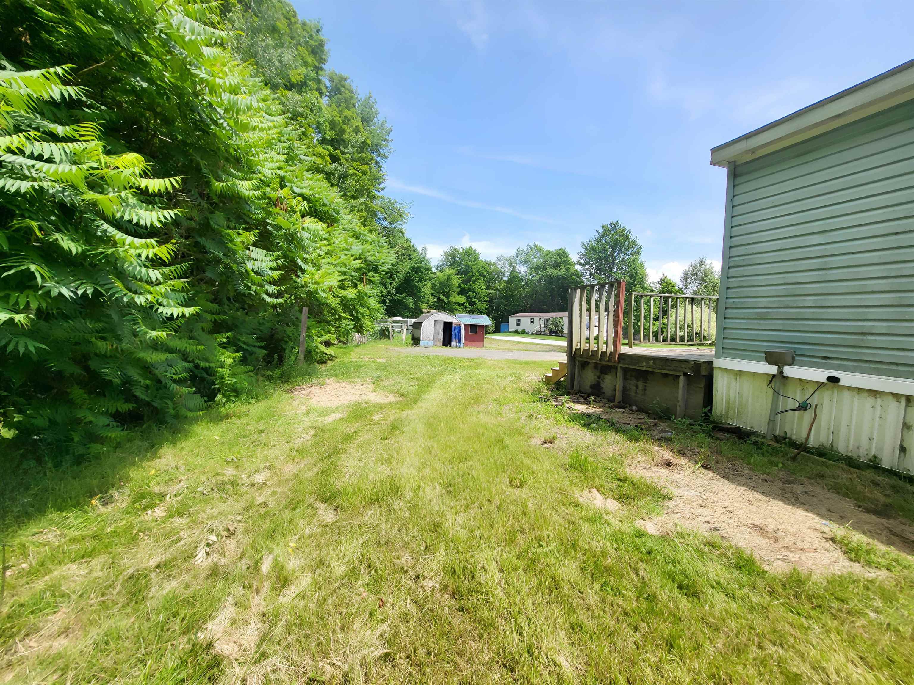
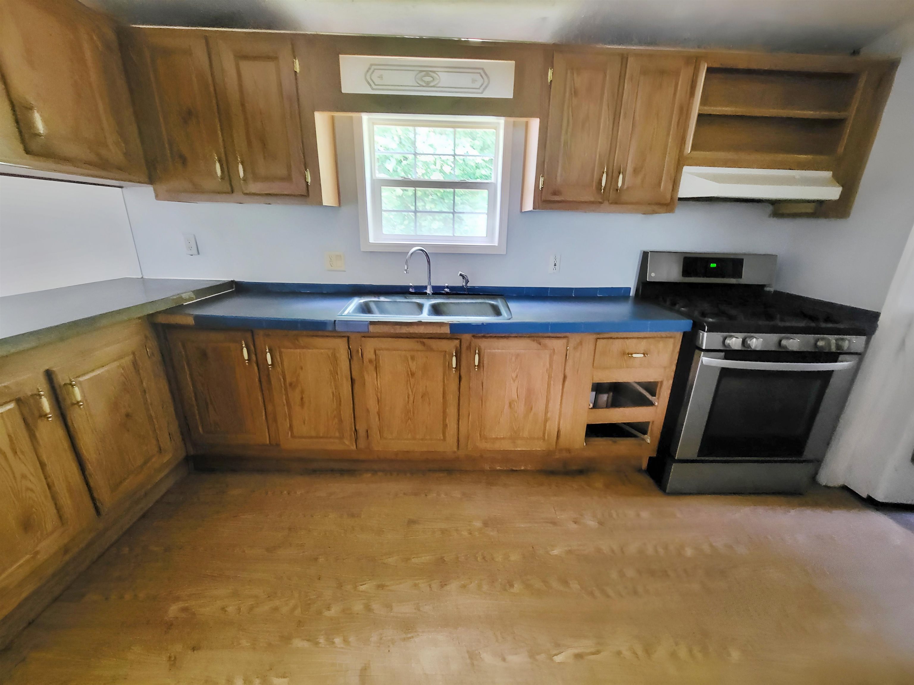
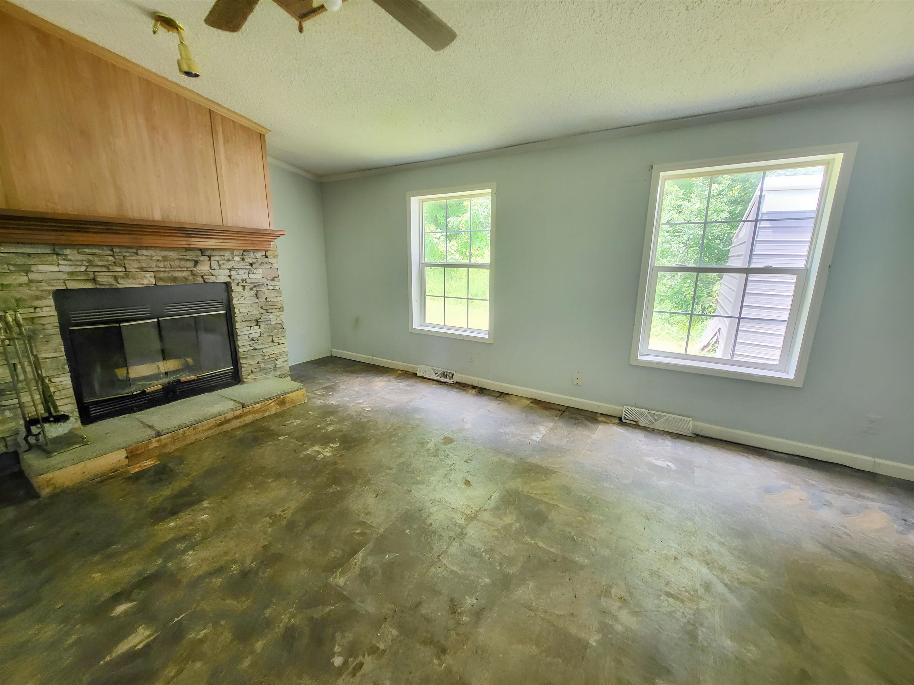
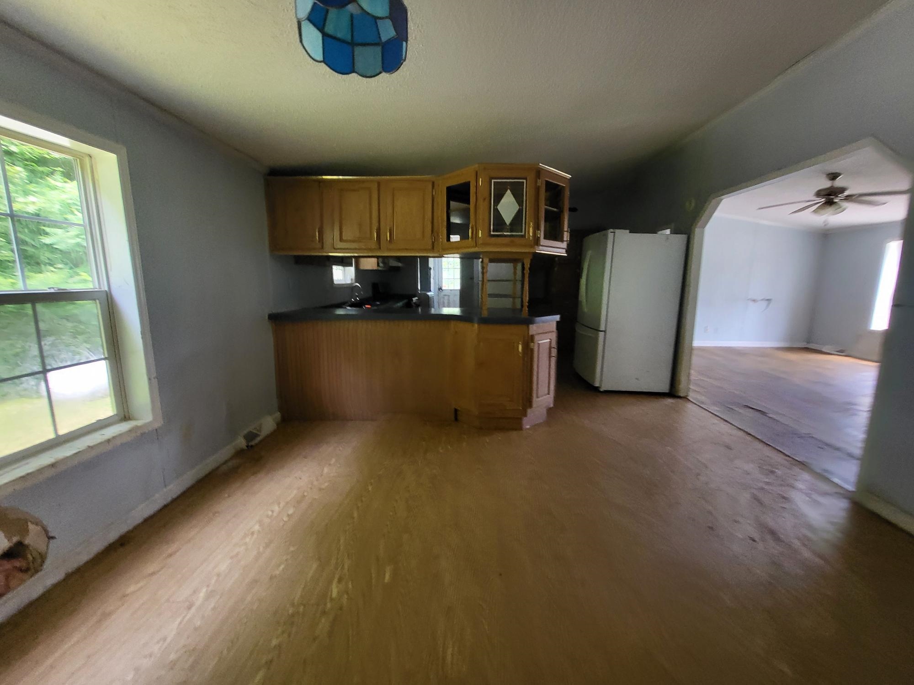
General Property Information
- Property Status:
- Active
- Price:
- $129, 900
- Assessed:
- $113, 500
- Assessed Year:
- County:
- VT-Orange
- Acres:
- 1.00
- Property Type:
- Single Family
- Year Built:
- 1999
- Agency/Brokerage:
- Tina Golon
BHHS Vermont Realty Group/Waterbury - Bedrooms:
- 3
- Total Baths:
- 2
- Sq. Ft. (Total):
- 1512
- Tax Year:
- 2025
- Taxes:
- $2, 880
- Association Fees:
This Ranch style home features single-level living with an open floor plan. The property provides comfortable accommodations and practical elements. This 3 bedroom, 2 bath home presents excellent investment opportunities for those seeking to build equity through strategic improvements. The property's solid foundation and functional design provide a canvas for value-adding enhancements that can significantly increase market appeal. The open concept living creates seamless flow throughout the main areas, while the private wooded backyard offers natural seclusion and tranquility. Convenient proximity to both Williamstown elementary and high schools, making daily commutes effortless. The home's potential extends beyond immediate occupancy, offering savvy buyers the chance to customize and modernize according to current market preferences. Schedule your private showing today and discover the comfort and convenience. AS-IS. Seller and Agency have no knowledge of systems. Possible Freeze damage. Buyer to verify all data.
Interior Features
- # Of Stories:
- 1
- Sq. Ft. (Total):
- 1512
- Sq. Ft. (Above Ground):
- 1512
- Sq. Ft. (Below Ground):
- 0
- Sq. Ft. Unfinished:
- 0
- Rooms:
- 7
- Bedrooms:
- 3
- Baths:
- 2
- Interior Desc:
- Ceiling Fan, 1 Fireplace, Vaulted Ceiling, 1st Floor Laundry
- Appliances Included:
- Gas Range, Refrigerator, Washer
- Flooring:
- Vinyl
- Heating Cooling Fuel:
- Water Heater:
- Basement Desc:
- None
Exterior Features
- Style of Residence:
- Double Wide
- House Color:
- Blue
- Time Share:
- No
- Resort:
- Exterior Desc:
- Exterior Details:
- Shed
- Amenities/Services:
- Land Desc.:
- Level, Wooded, Rural
- Suitable Land Usage:
- Residential
- Roof Desc.:
- Asphalt Shingle
- Driveway Desc.:
- Dirt, Gravel
- Foundation Desc.:
- Slab w/ Frost Wall
- Sewer Desc.:
- Public
- Garage/Parking:
- No
- Garage Spaces:
- 0
- Road Frontage:
- 211
Other Information
- List Date:
- 2025-07-22
- Last Updated:


