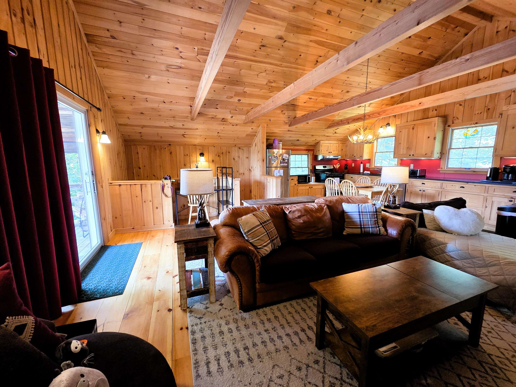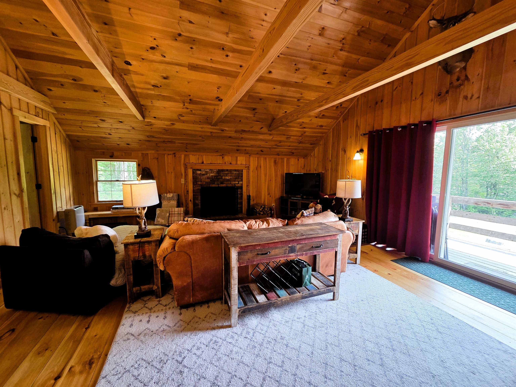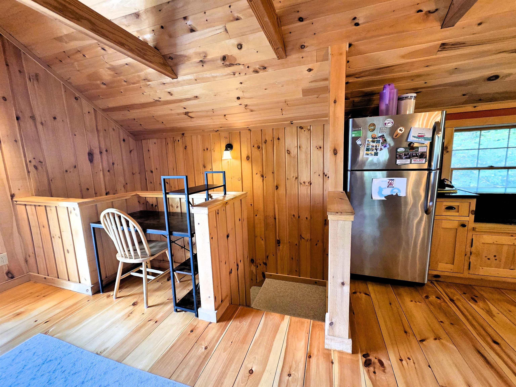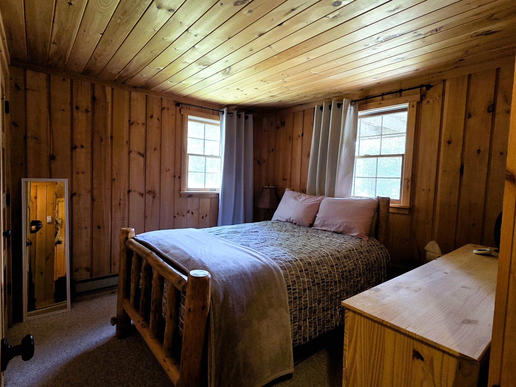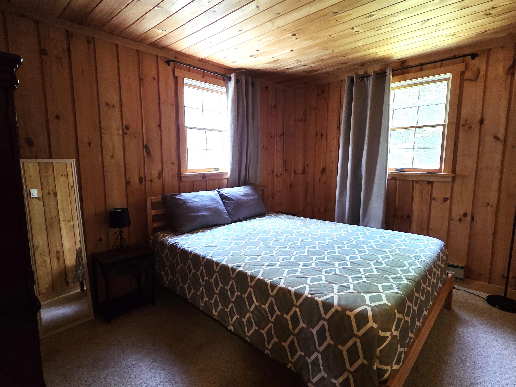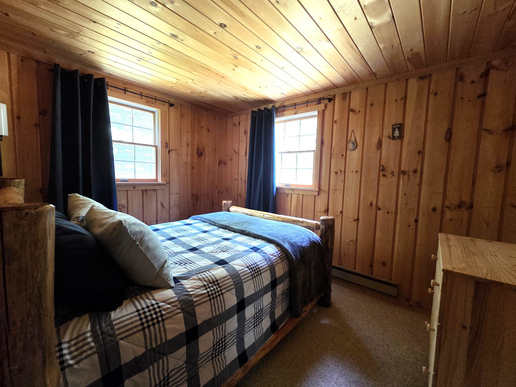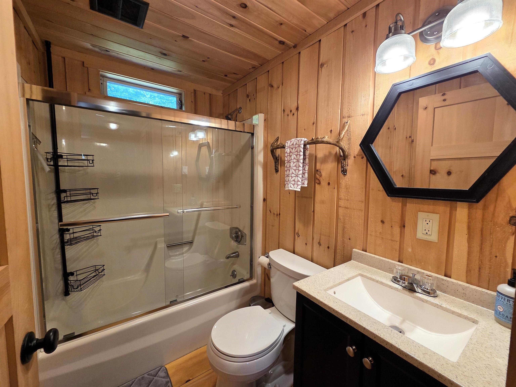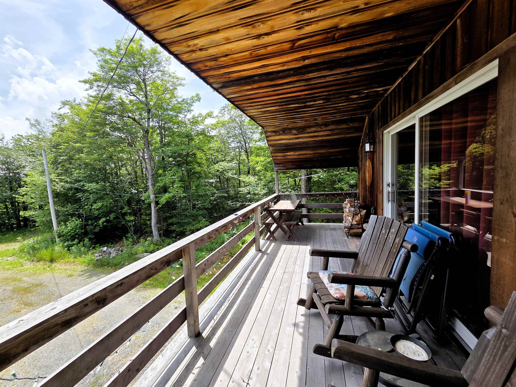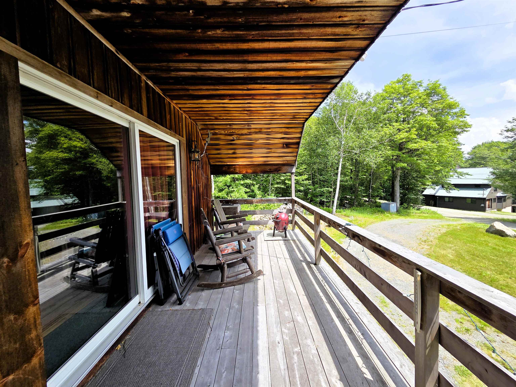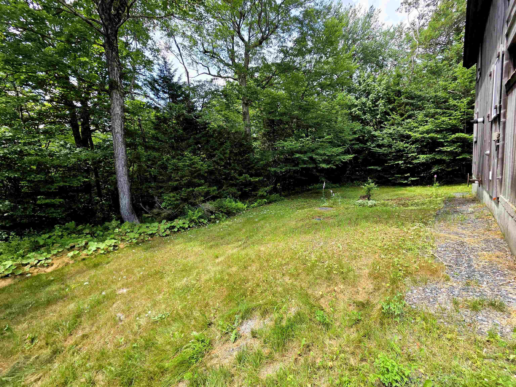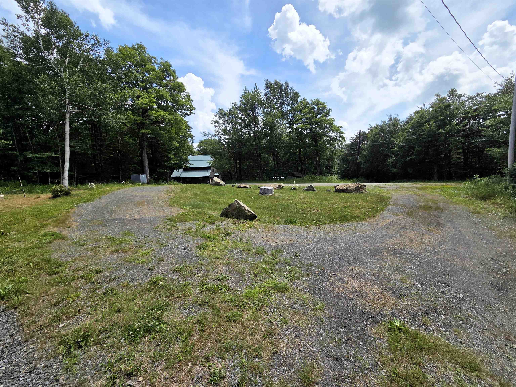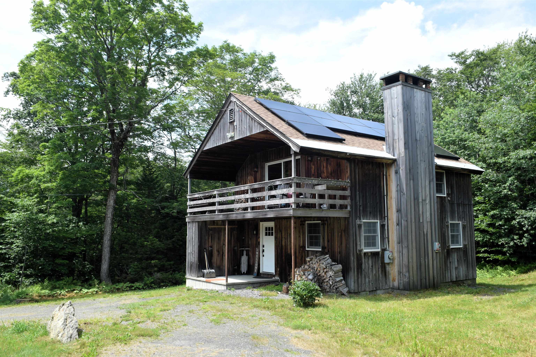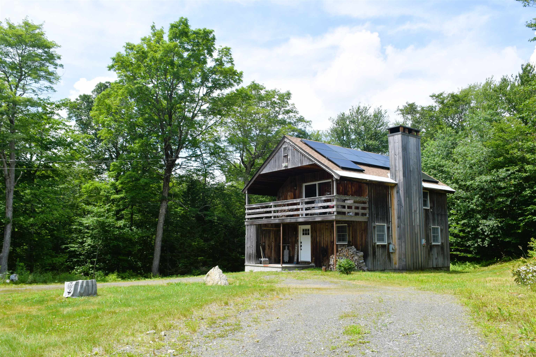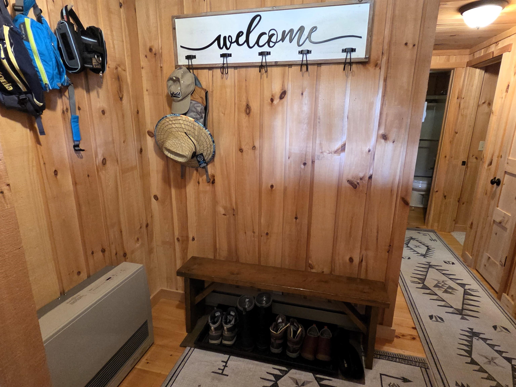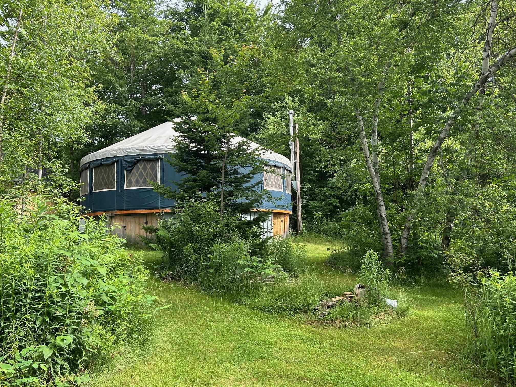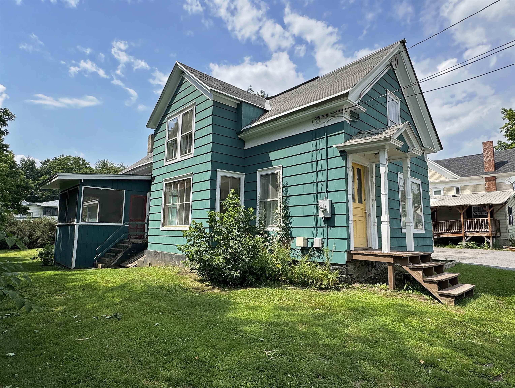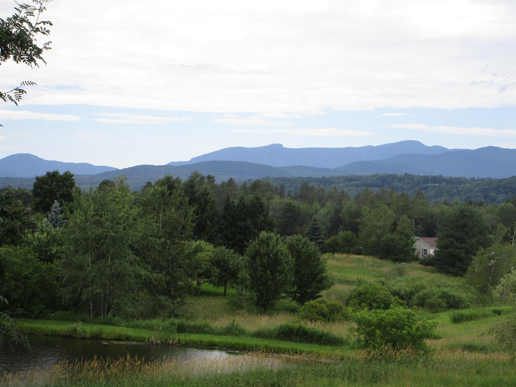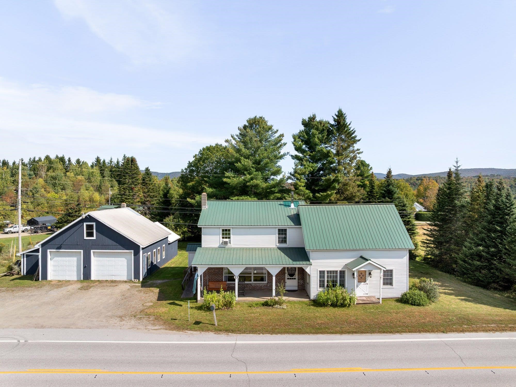1 of 20
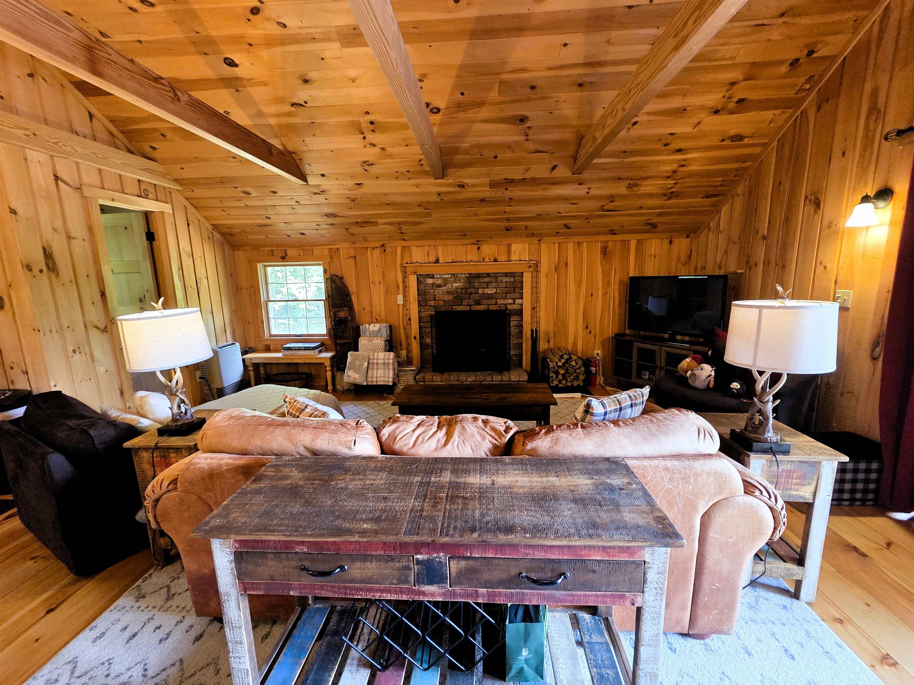
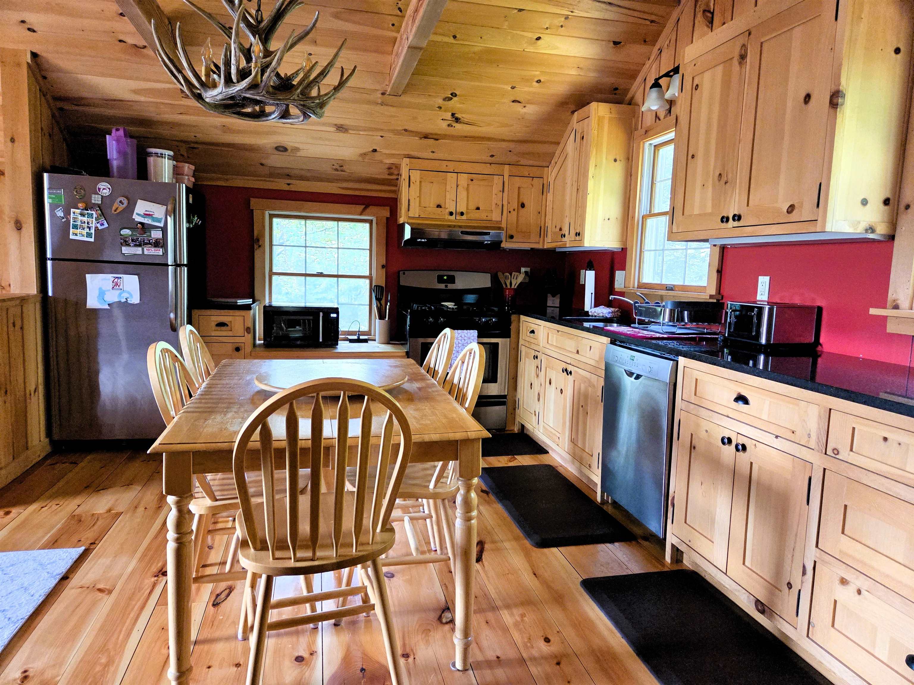
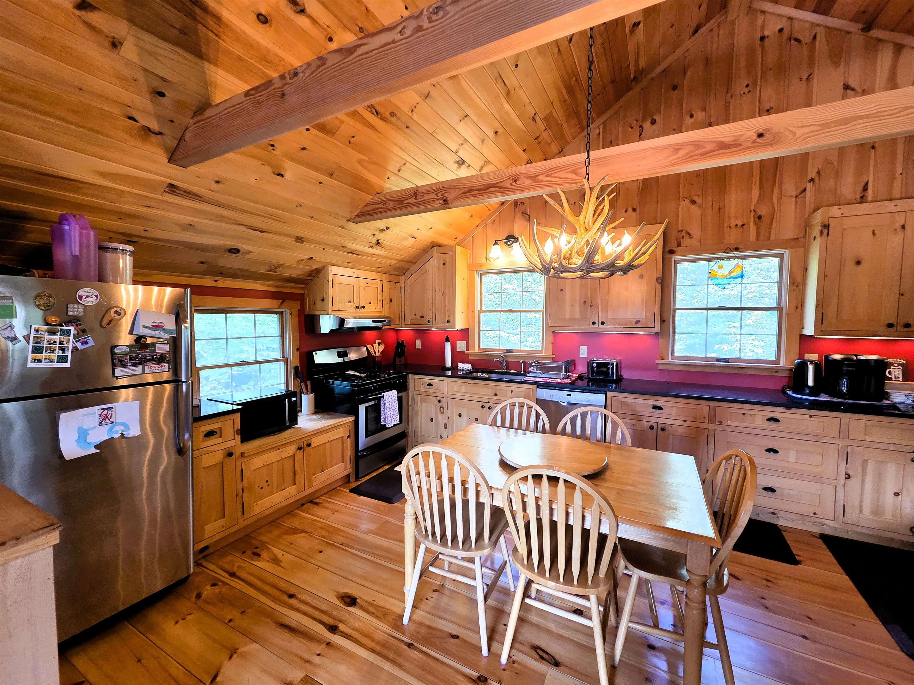
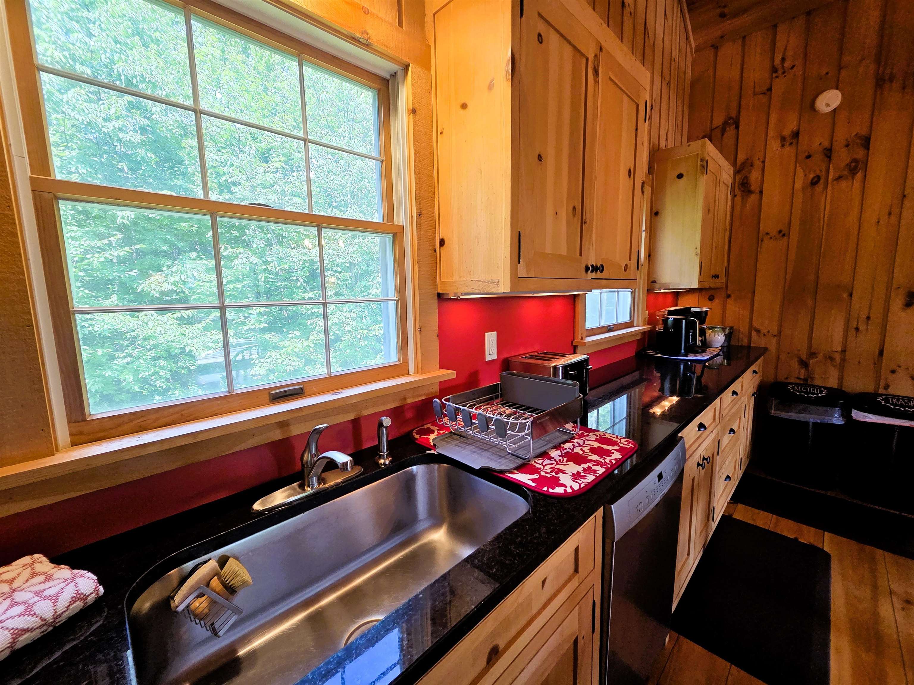
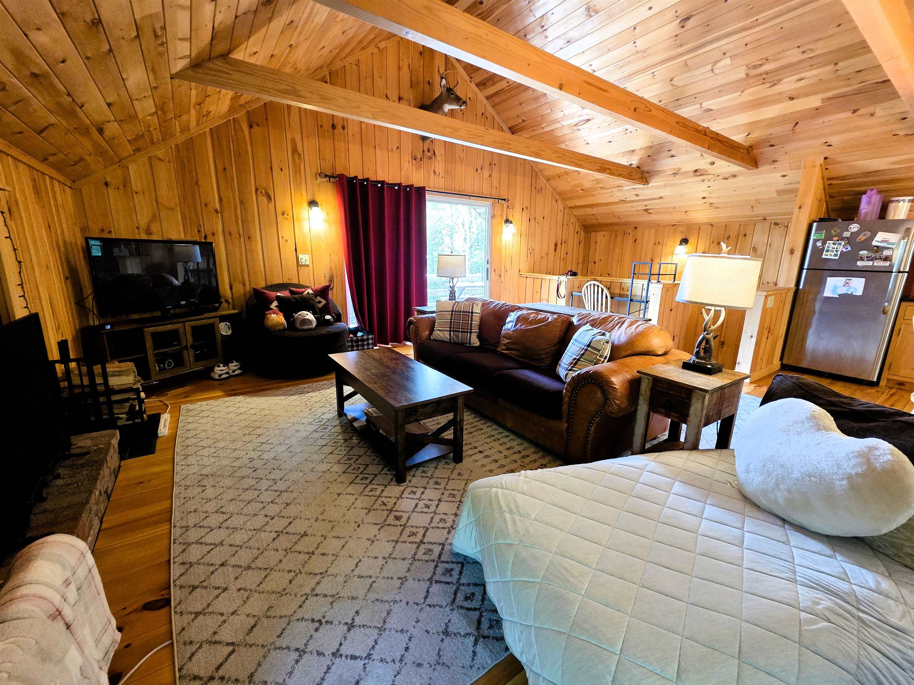
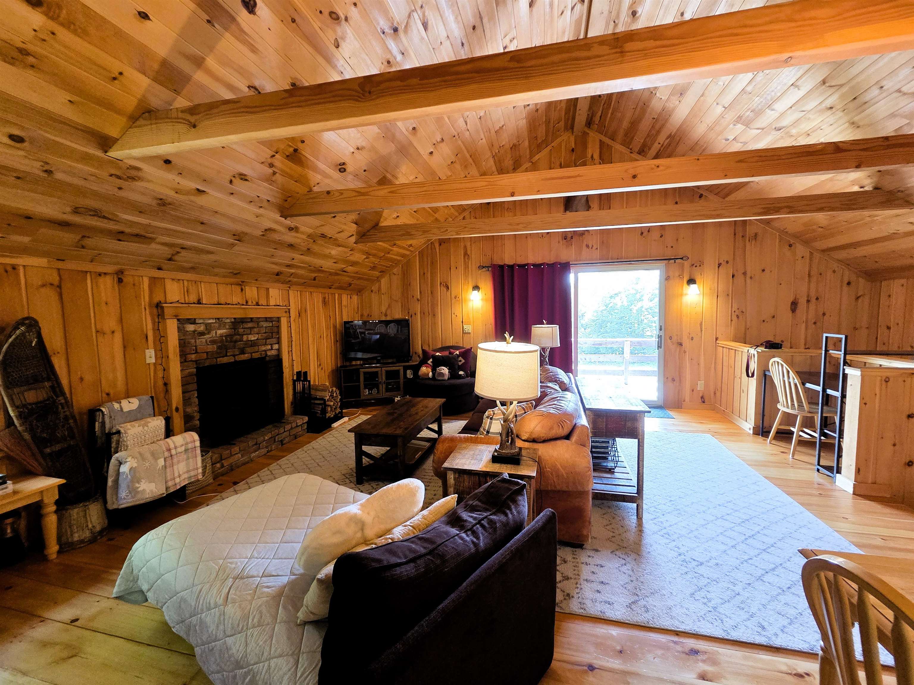
General Property Information
- Property Status:
- Active Under Contract
- Price:
- $375, 000
- Assessed:
- $212, 970
- Assessed Year:
- 2024
- County:
- VT-Windham
- Acres:
- 0.96
- Property Type:
- Single Family
- Year Built:
- 1970
- Agency/Brokerage:
- Jim Bellville
Bellville Realty - Bedrooms:
- 3
- Total Baths:
- 2
- Sq. Ft. (Total):
- 1152
- Tax Year:
- 2024
- Taxes:
- $3, 917
- Association Fees:
Nestled up against the tree line, this 3 bedroom 2 bath home offers a slice of privacy at the end of a dead-end road near the top of Chimney Hill. The current owner has opened the yard to let in more light and make it much more user friendly and functional. The driveway was expanded into a circular drive-through. Reduce your electricity costs with the new PV solar array on the roof that will transfer with the lease to the new owner. Just minutes from the Chimney Hill Club House with its indoor and outdoor pools, hot tub, fitness room, game room, and more. This is a great location to take advantage of all the recreational opportunities in the Deerfield Valley whether you want to ski Mount Snow, travel the VAST trail, hike the local trails, or boat the nearby lakes and rivers. Chilly days and evenings are the perfect time to snuggle up in front of the wood burning fireplace. Lots of natural woodwork throughout and great natural light makes this a very easy home to enjoy.
Interior Features
- # Of Stories:
- 2
- Sq. Ft. (Total):
- 1152
- Sq. Ft. (Above Ground):
- 1152
- Sq. Ft. (Below Ground):
- 0
- Sq. Ft. Unfinished:
- 576
- Rooms:
- 6
- Bedrooms:
- 3
- Baths:
- 2
- Interior Desc:
- Cathedral Ceiling, Wood Fireplace, 1 Fireplace, Kitchen/Dining, Kitchen/Living, 1st Floor Laundry
- Appliances Included:
- Dishwasher, Dryer, Microwave, Gas Range, Refrigerator, Washer
- Flooring:
- Carpet, Tile, Wood
- Heating Cooling Fuel:
- Water Heater:
- Basement Desc:
- Crawl Space
Exterior Features
- Style of Residence:
- Cape
- House Color:
- Time Share:
- No
- Resort:
- Unknown
- Exterior Desc:
- Exterior Details:
- Deck
- Amenities/Services:
- Land Desc.:
- Country Setting, Wooded, Near Country Club, Near Golf Course, Near Paths, Near Skiing, Near Snowmobile Trails, Rural
- Suitable Land Usage:
- Residential
- Roof Desc.:
- Shingle
- Driveway Desc.:
- Circular, Dirt
- Foundation Desc.:
- Concrete
- Sewer Desc.:
- Private, Septic
- Garage/Parking:
- No
- Garage Spaces:
- 0
- Road Frontage:
- 149
Other Information
- List Date:
- 2025-07-23
- Last Updated:


