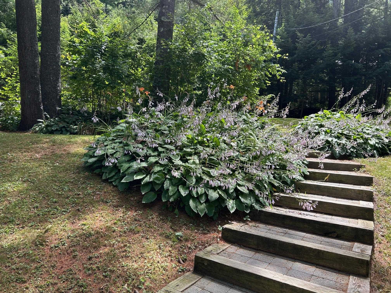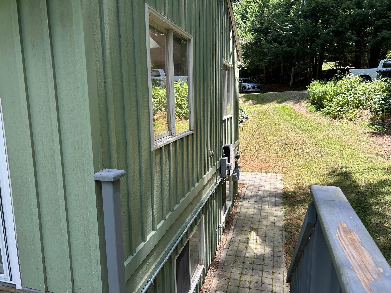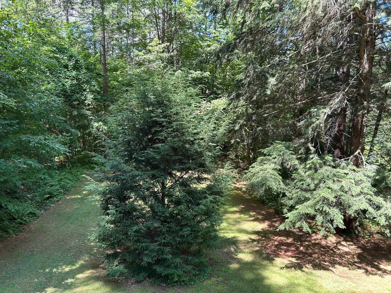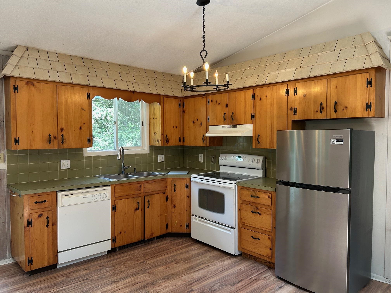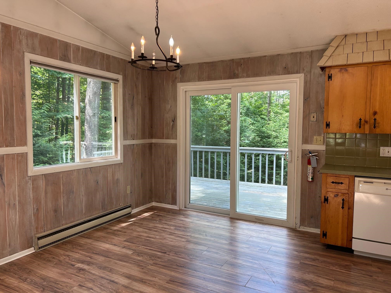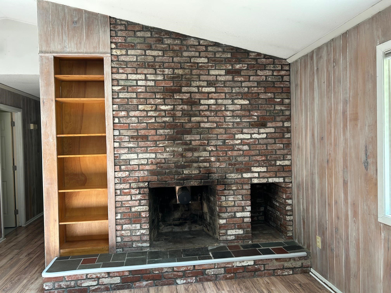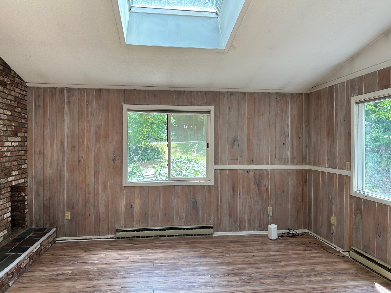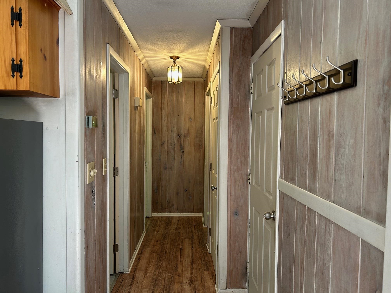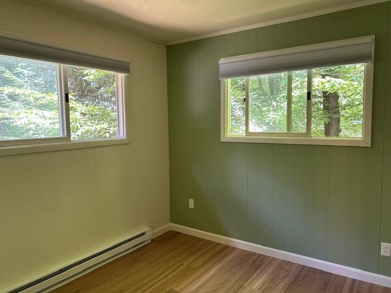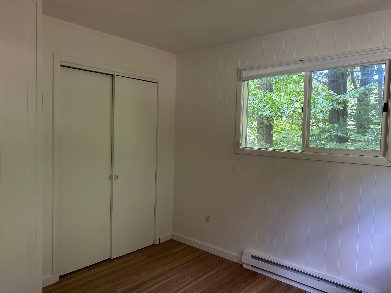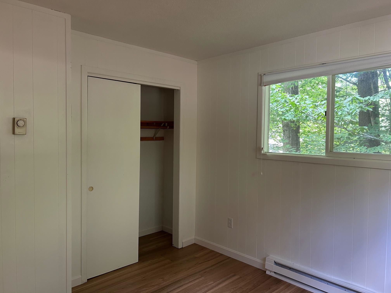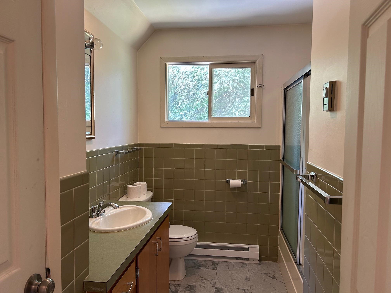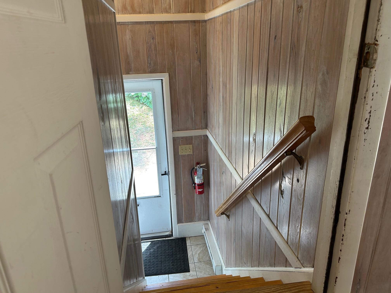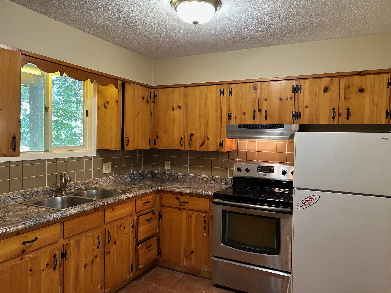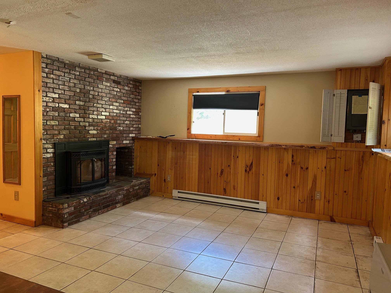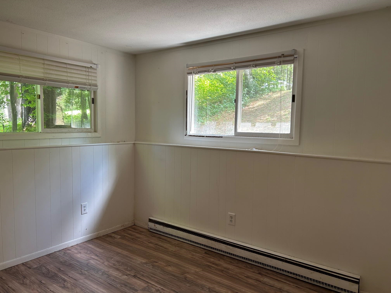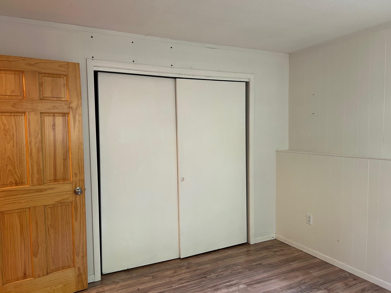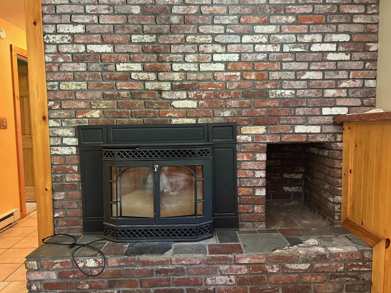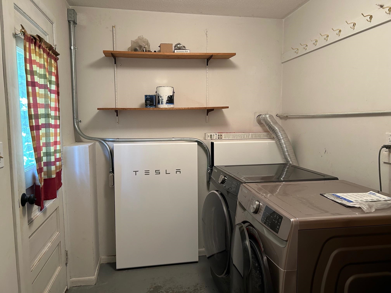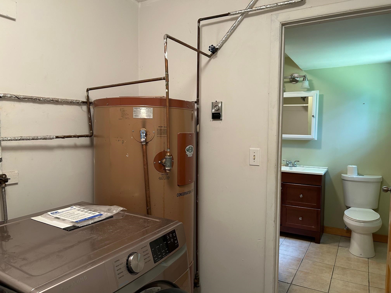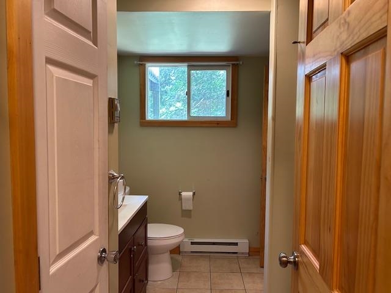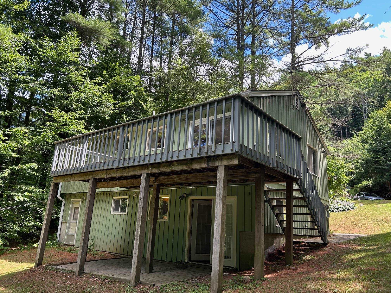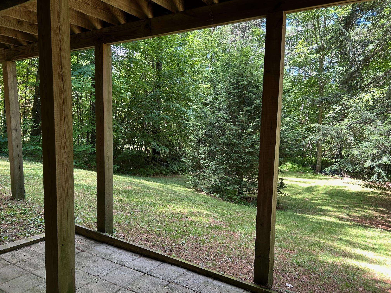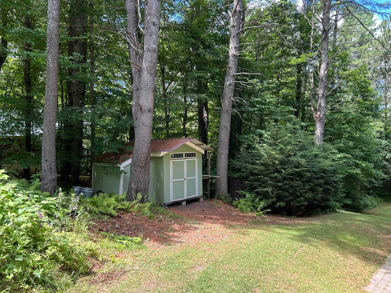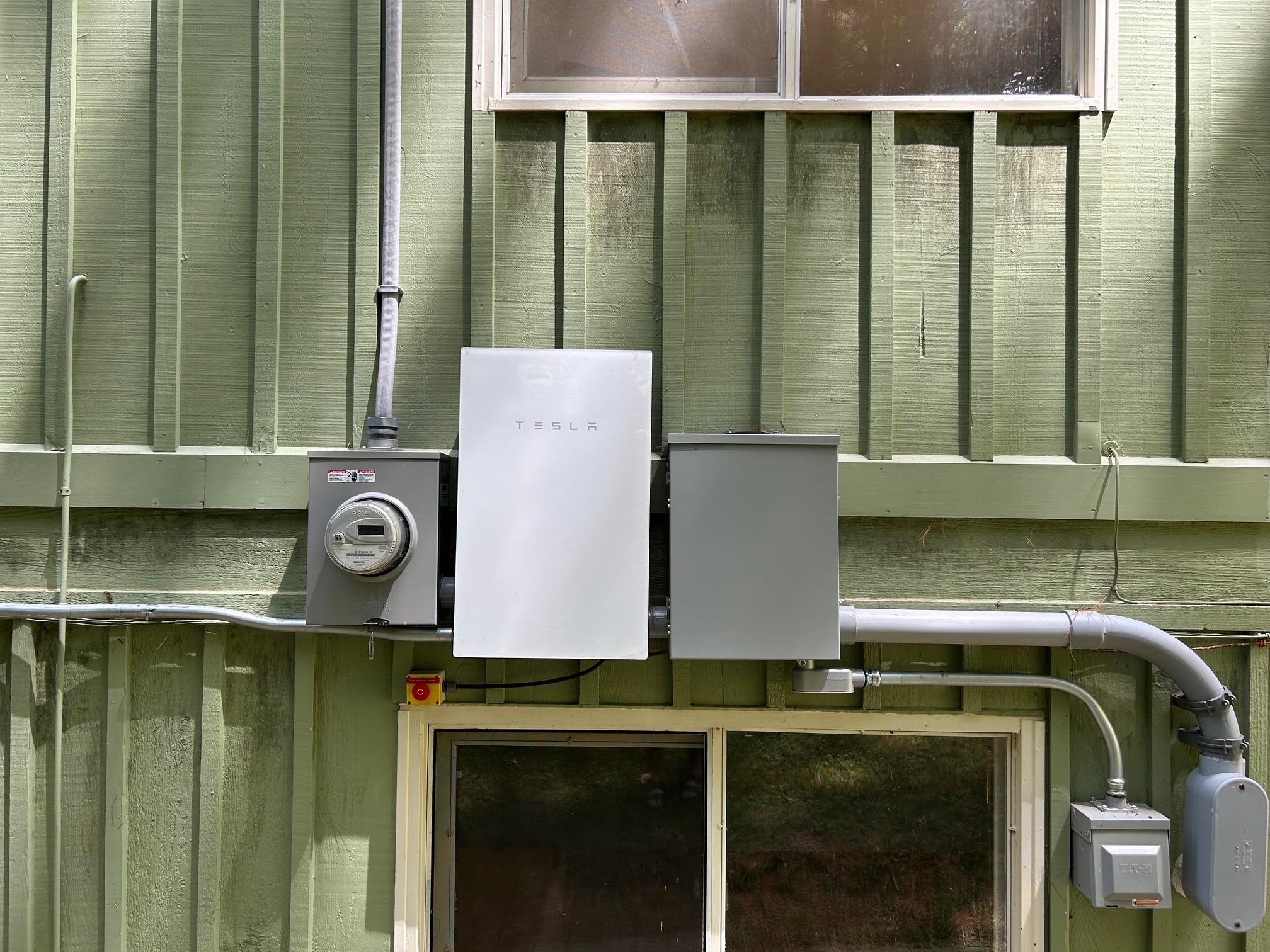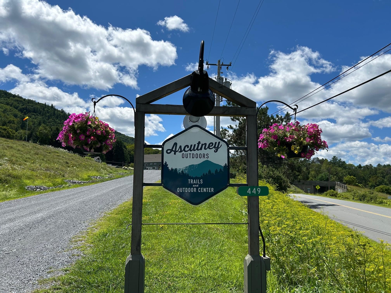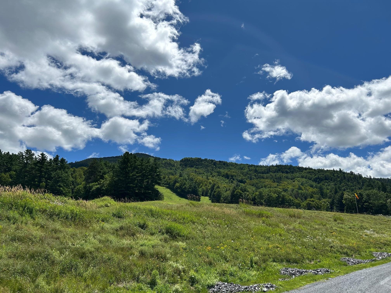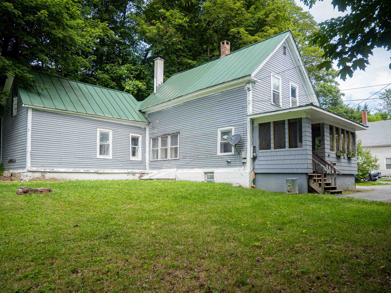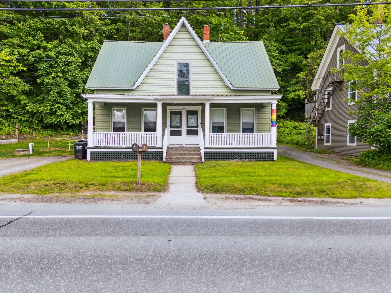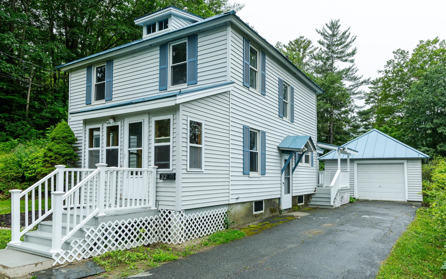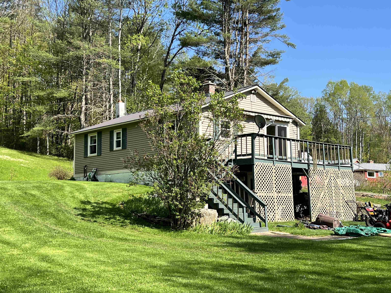1 of 33
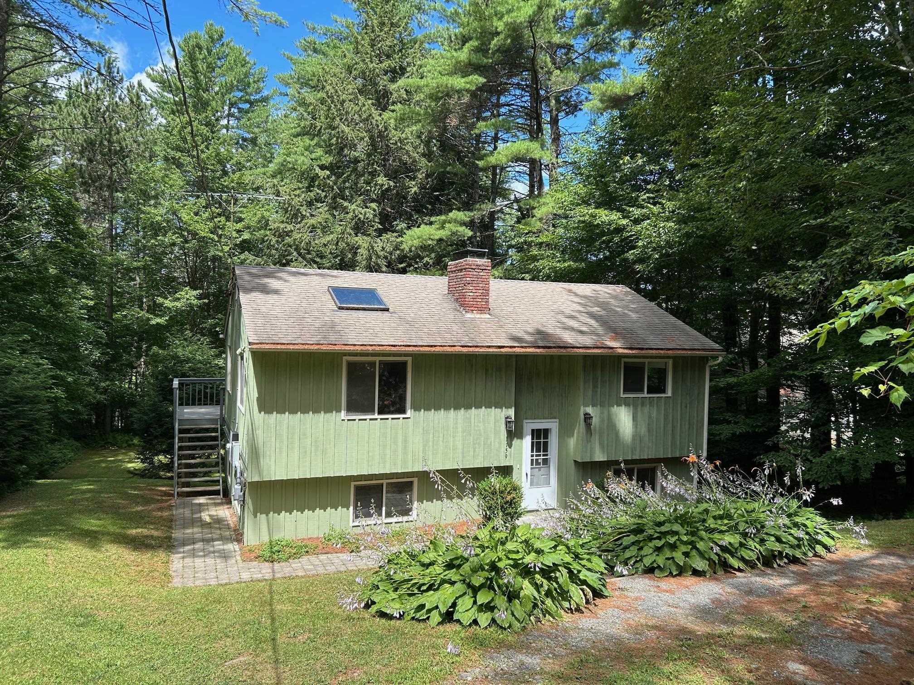
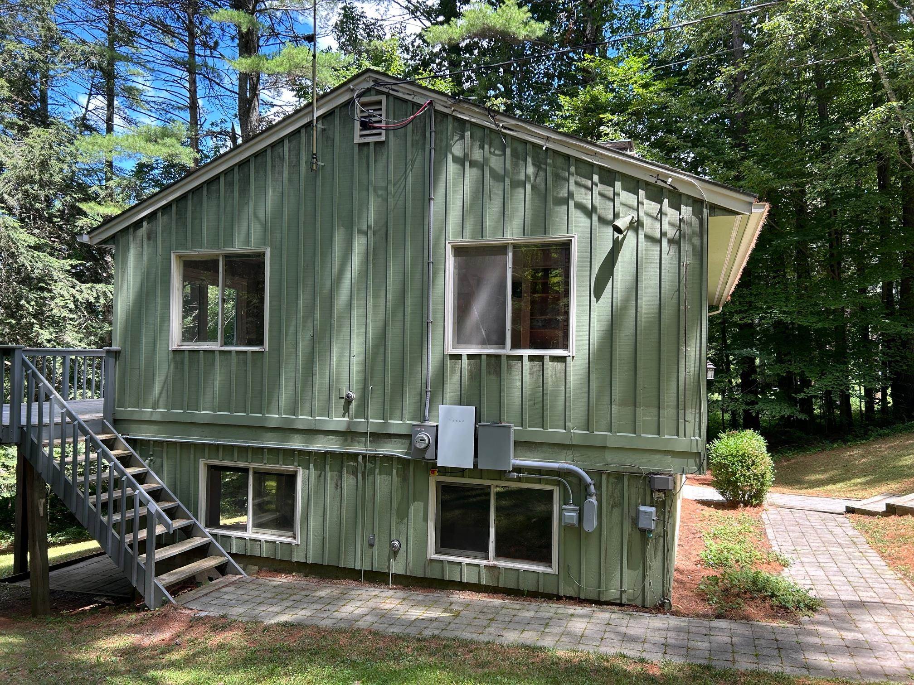
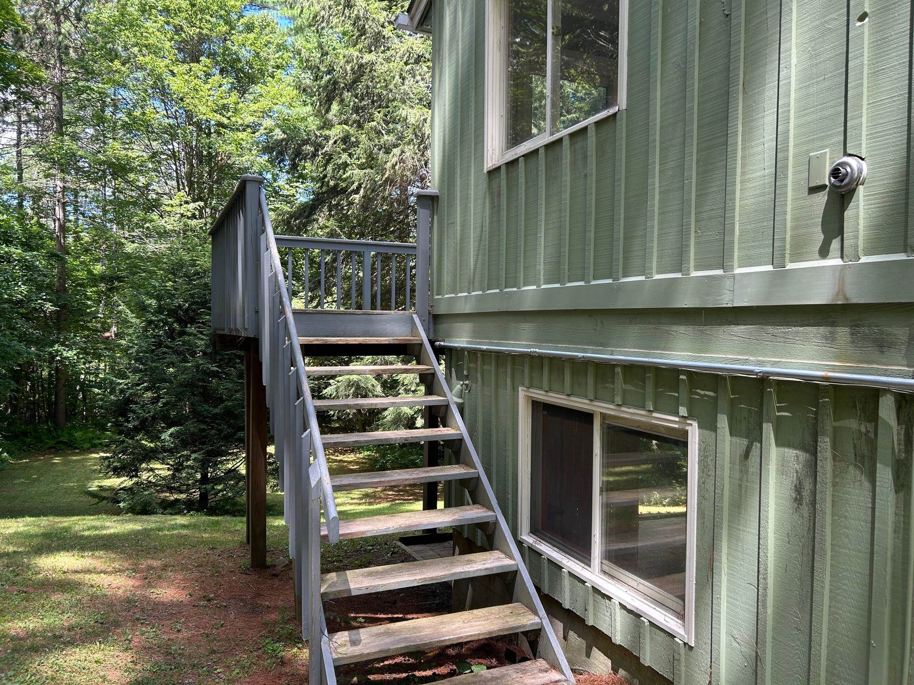
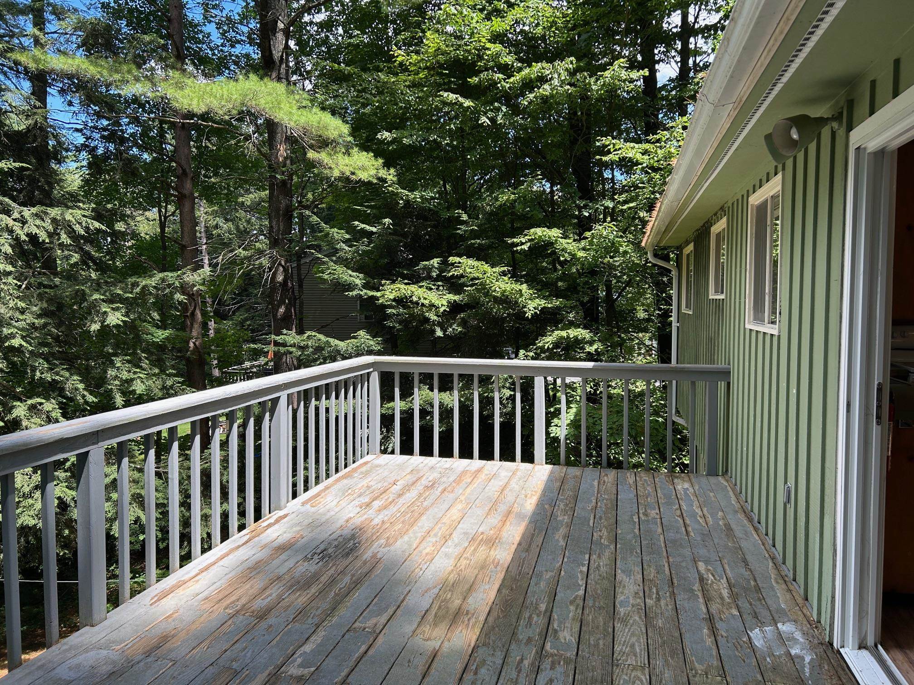
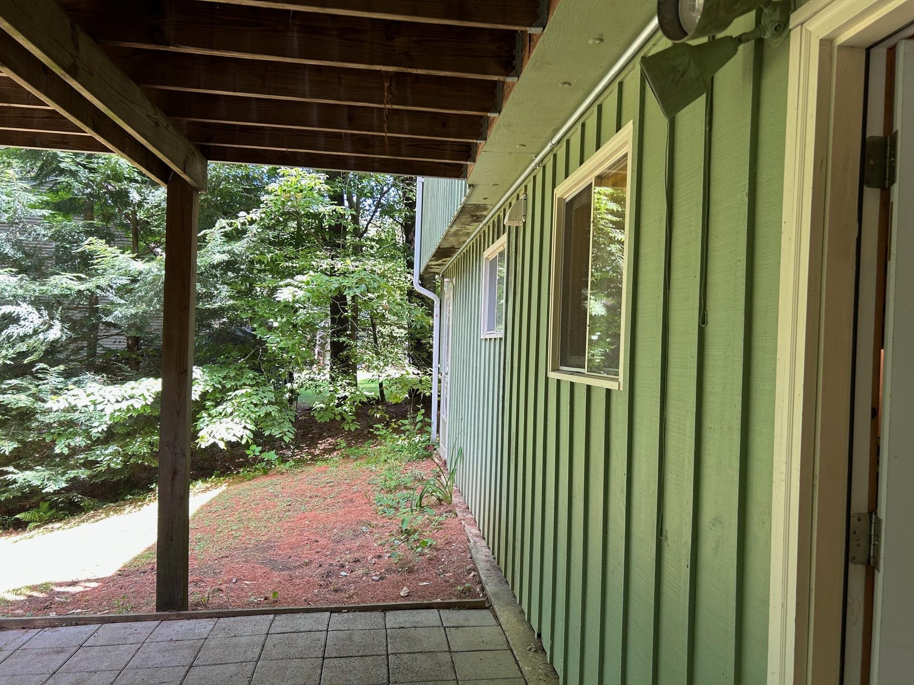
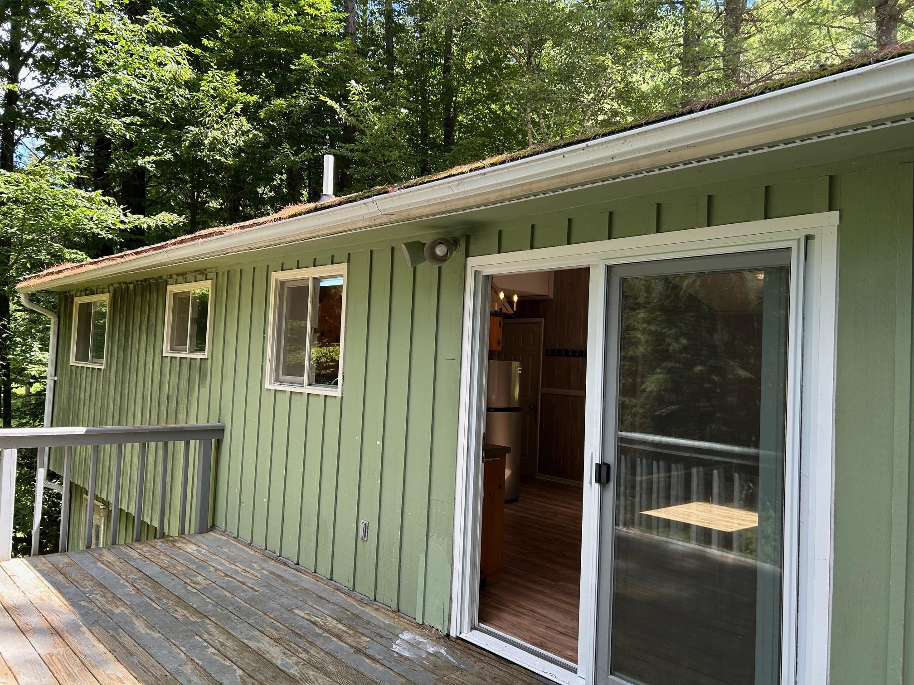
General Property Information
- Property Status:
- Active
- Price:
- $329, 000
- Assessed:
- $267, 200
- Assessed Year:
- 2024
- County:
- VT-Windsor
- Acres:
- 0.50
- Property Type:
- Single Family
- Year Built:
- 1972
- Agency/Brokerage:
- Dana Waters
Dark Horse Realty - Bedrooms:
- 3
- Total Baths:
- 2
- Sq. Ft. (Total):
- 1656
- Tax Year:
- 2024
- Taxes:
- $3, 866
- Association Fees:
Located near the end of a country cul-de-sac at Ascutney Mountain this Split entry has 3BR/2BA it is configured as two units with separate entries & 2 kitchens but has been used as a single-family home, as well. It has 2 nice brick fireplaces; one with a VT Castings woodstove insert, the other has a wood stove hook up. Recent updates include a new Rinnai direct vent propane heater, 2 Tesla Power Walls & rEV charger outlet. A nice backyard is accessed by sliding doors, a covered patio, a large deck, plenty of room to entertain or let the kids play! Benefits from public water and sewer, no association fees. Protective covenants exist. Steps away from Ascutney Outdoors hiking & biking trails or skiing & tubing! Minutes to the Brownsville Butcher & Pantry or the Maple Kitchen. Easy access to I-91 and the Upper Valley. Town considers this a 2 family so buyer could rent one level and live in the other, using rents to offset a lot of carrying costs. Power walls are owned, but purchaser will have to sign an agreement with power company.For serious outdoors people there is over 1000 acres to explore while paying taxes on a manageable sized parcel.
Interior Features
- # Of Stories:
- 2
- Sq. Ft. (Total):
- 1656
- Sq. Ft. (Above Ground):
- 864
- Sq. Ft. (Below Ground):
- 792
- Sq. Ft. Unfinished:
- 0
- Rooms:
- 7
- Bedrooms:
- 3
- Baths:
- 2
- Interior Desc:
- Cathedral Ceiling, Ceiling Fan, Dining Area, Hearth, Kitchen/Dining, Natural Woodwork, Wood Stove Hook-up, Wood Stove Insert, Basement Laundry
- Appliances Included:
- Dishwasher, Disposal, Dryer, Range Hood, Electric Range, Refrigerator, Washer, Electric Water Heater, Owned Water Heater
- Flooring:
- Ceramic Tile, Laminate, Tile, Vinyl
- Heating Cooling Fuel:
- Water Heater:
- Basement Desc:
- Concrete, Finished, Interior Stairs, Walkout, Exterior Access
Exterior Features
- Style of Residence:
- Split Entry
- House Color:
- green
- Time Share:
- No
- Resort:
- Yes
- Exterior Desc:
- Exterior Details:
- Deck, Natural Shade, Outbuilding, Covered Porch, Shed
- Amenities/Services:
- Land Desc.:
- Country Setting, Deed Restricted, PRD/PUD, Recreational, Sloping, Trail/Near Trail, Walking Trails, Wooded, Abuts Conservation, Mountain, Near Paths, Near Skiing, Neighborhood, Near School(s)
- Suitable Land Usage:
- Residential
- Roof Desc.:
- Asphalt Shingle
- Driveway Desc.:
- Circular, Gravel
- Foundation Desc.:
- Concrete
- Sewer Desc.:
- Public
- Garage/Parking:
- No
- Garage Spaces:
- 0
- Road Frontage:
- 121
Other Information
- List Date:
- 2025-07-22
- Last Updated:


