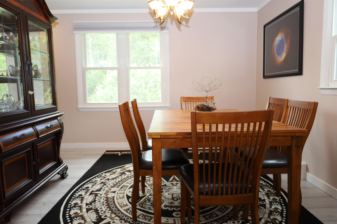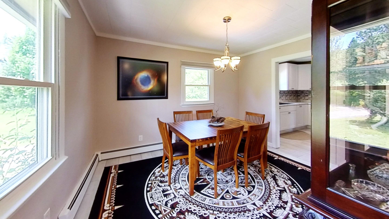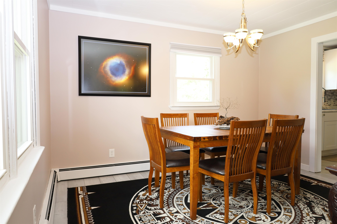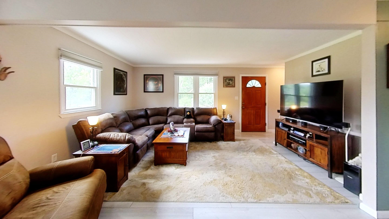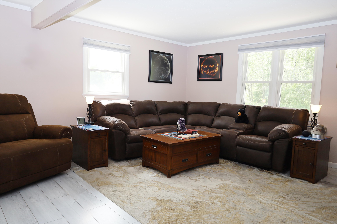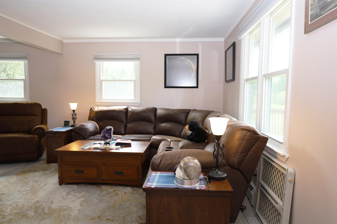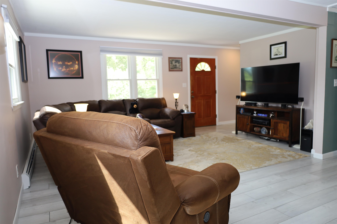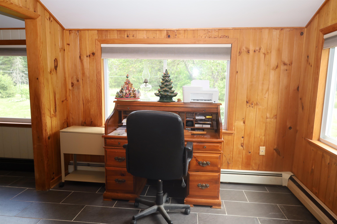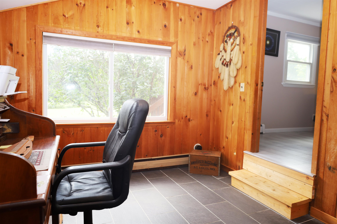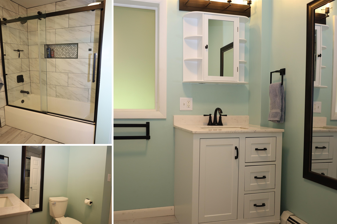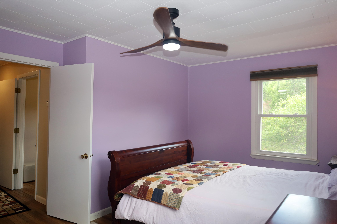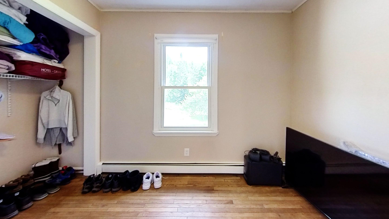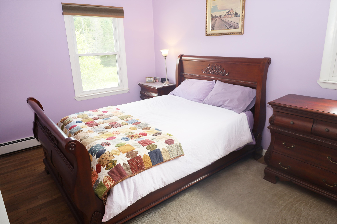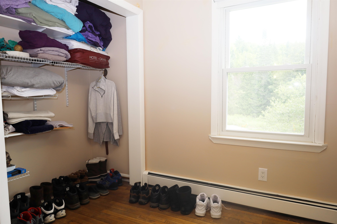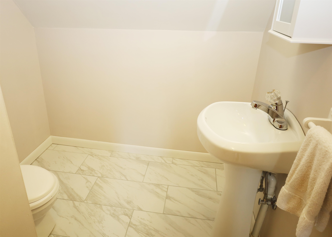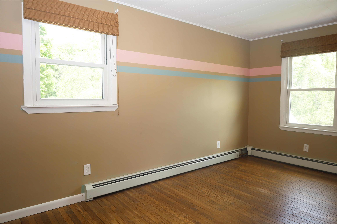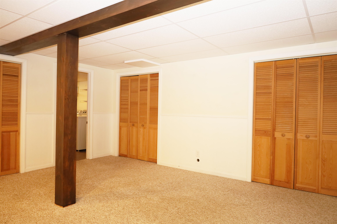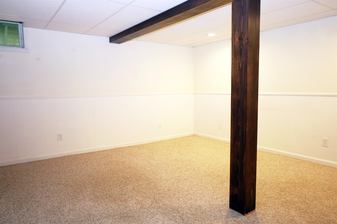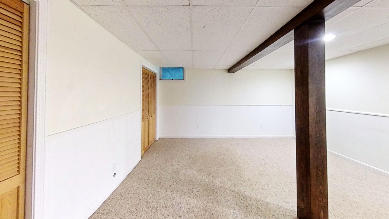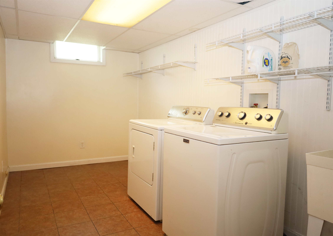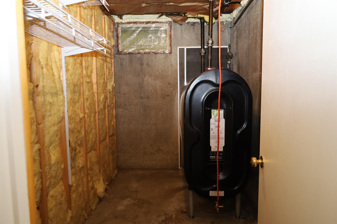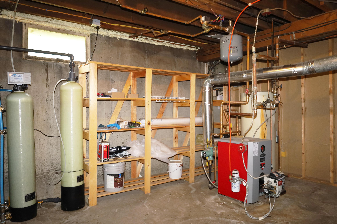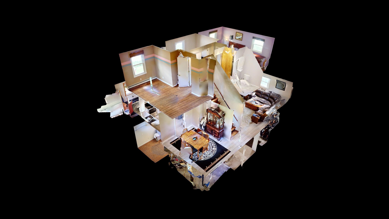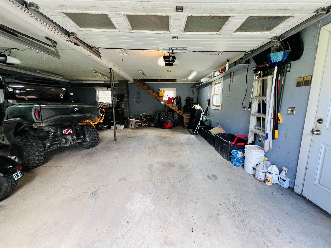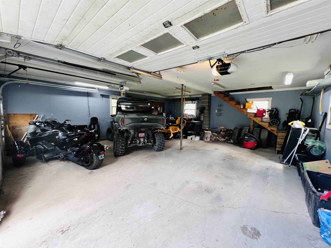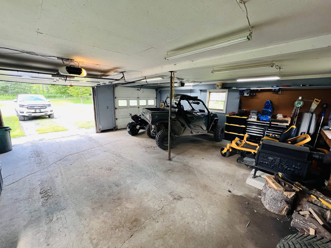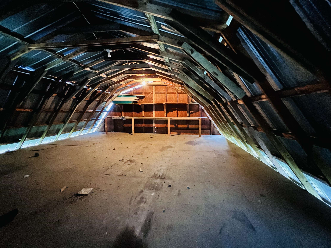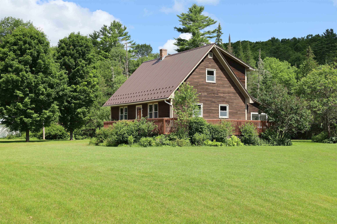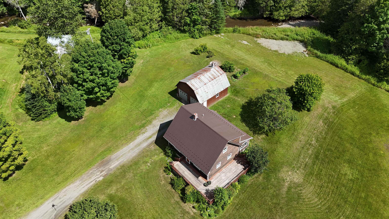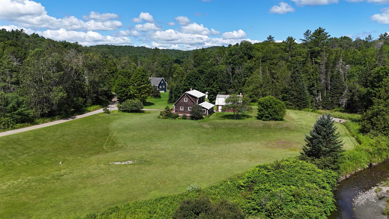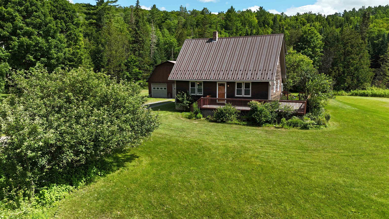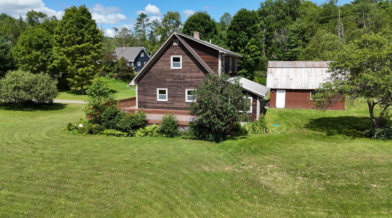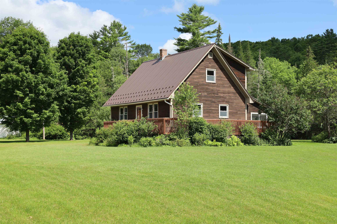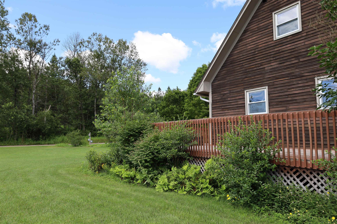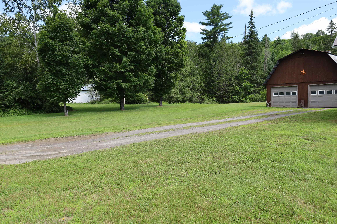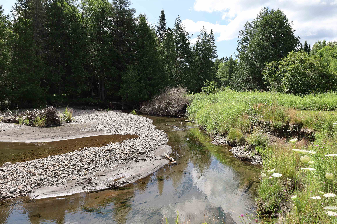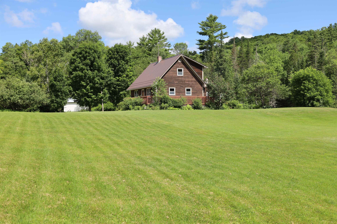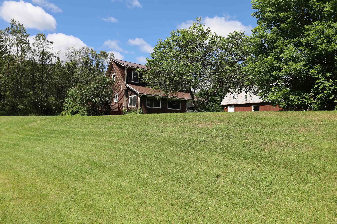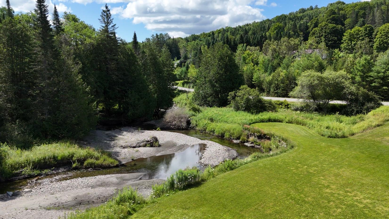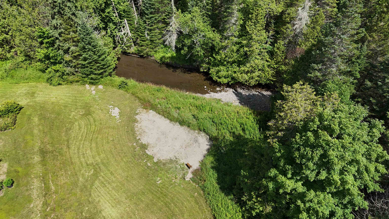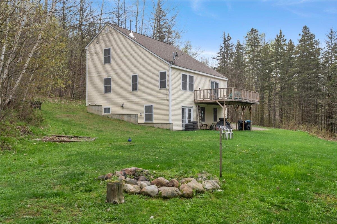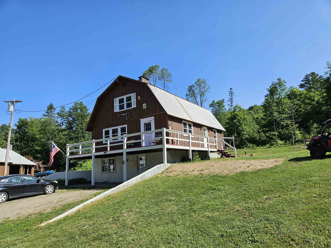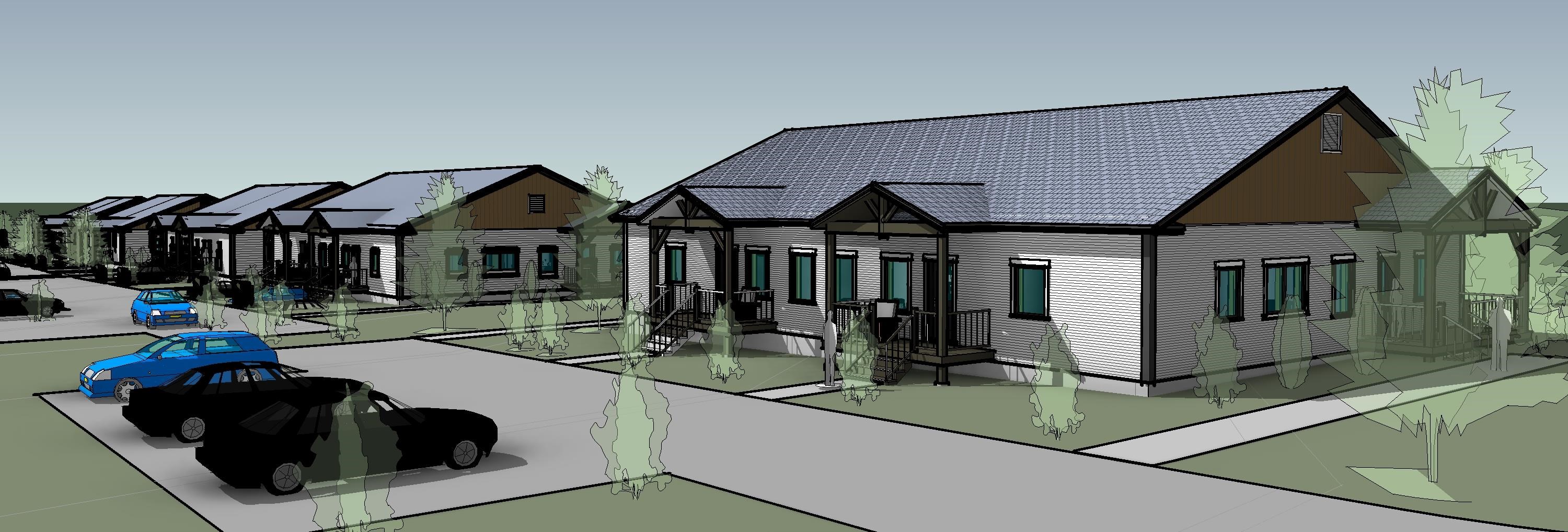1 of 46
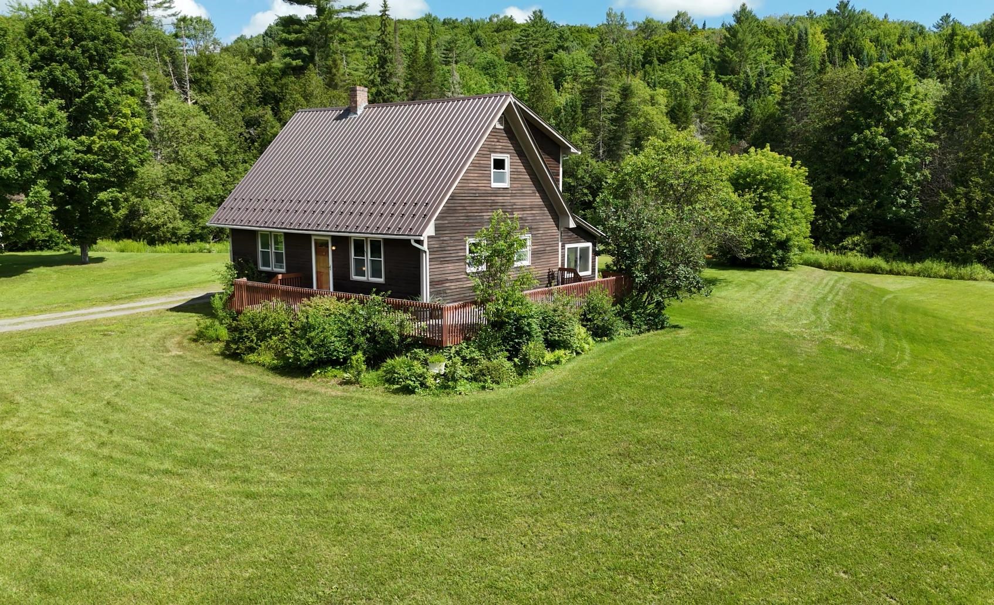
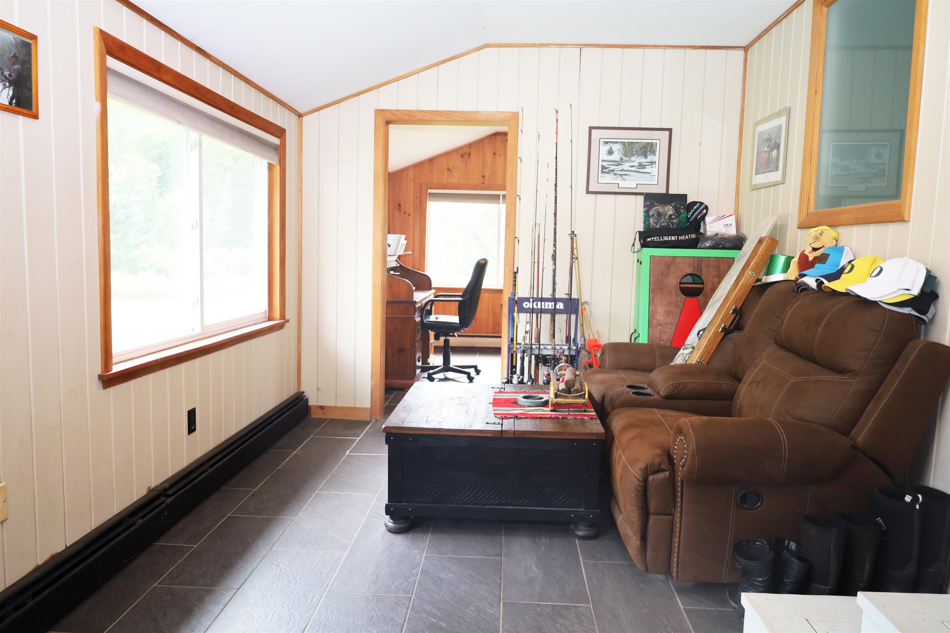
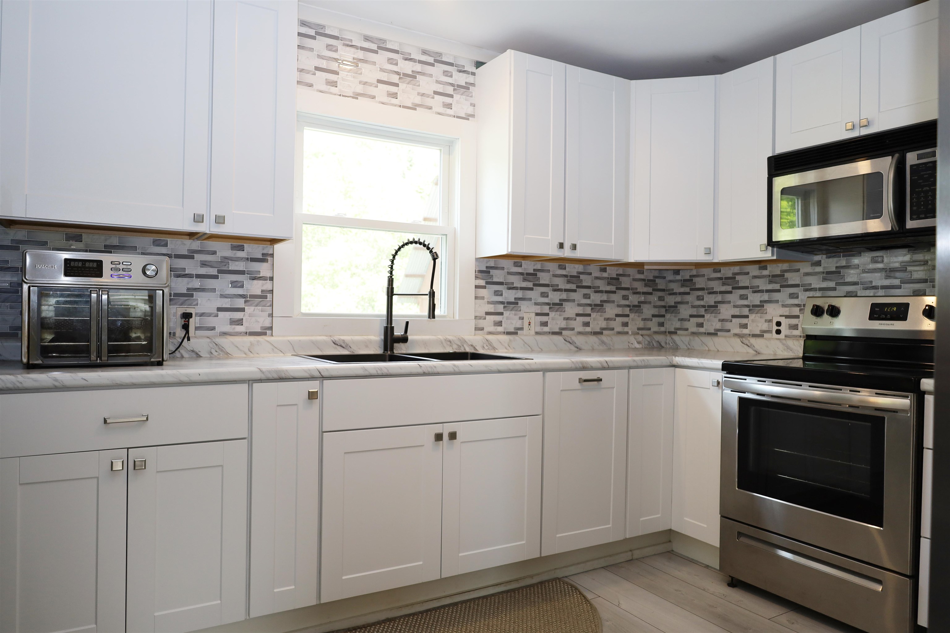
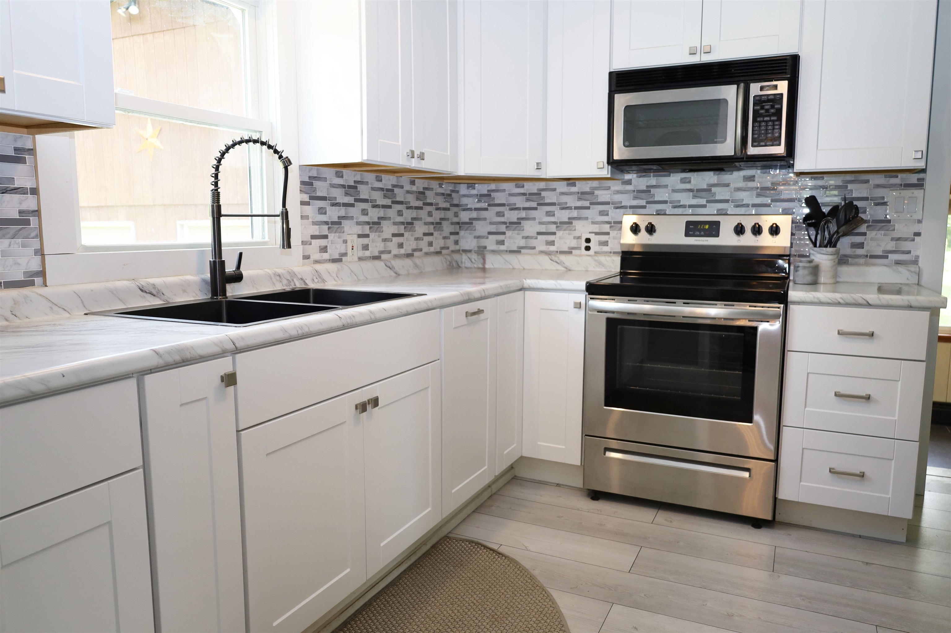
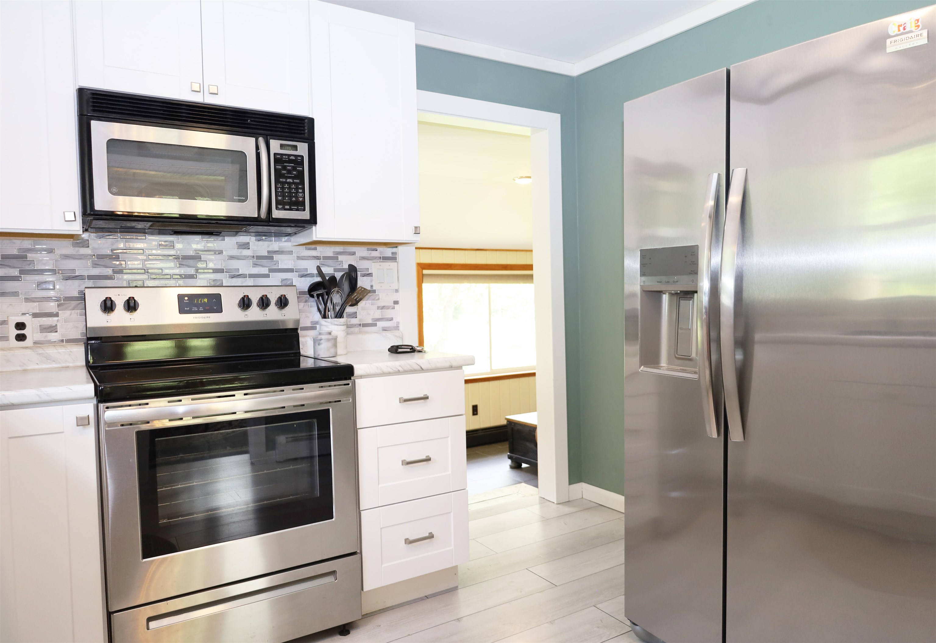
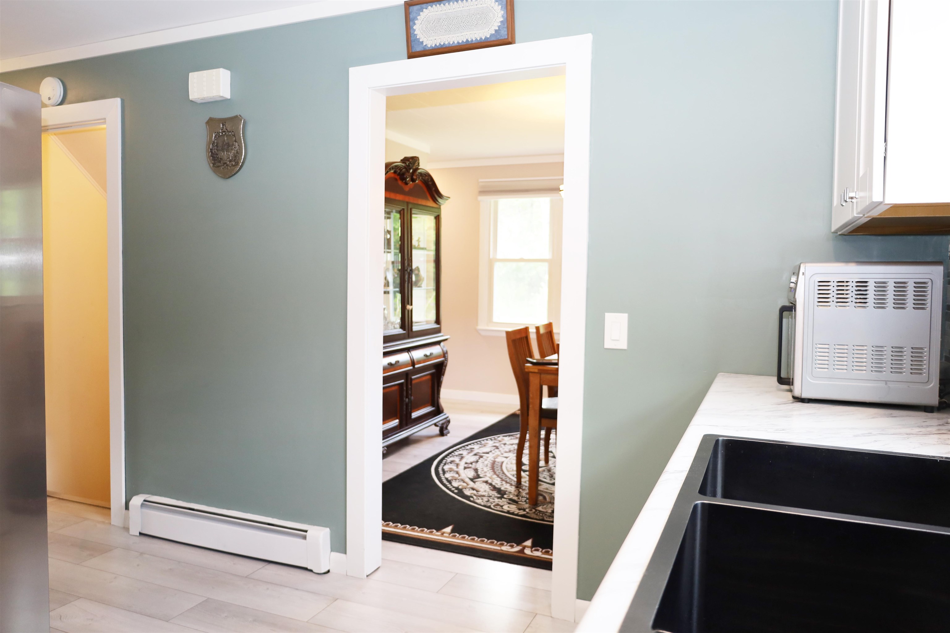
General Property Information
- Property Status:
- Active
- Price:
- $409, 900
- Assessed:
- $0
- Assessed Year:
- County:
- VT-Caledonia
- Acres:
- 3.74
- Property Type:
- Single Family
- Year Built:
- 1975
- Agency/Brokerage:
- Nikki Peters
StoneCrest Properties, LLC2 - Bedrooms:
- 3
- Total Baths:
- 2
- Sq. Ft. (Total):
- 2412
- Tax Year:
- 2024
- Taxes:
- $4, 351
- Association Fees:
Stylish, spacious, and thoughtfully updated, this 3-bedroom, 2-bath Cape blends modern comfort with a serene country setting just minutes from town. With three finished levels, the flexible floor plan includes a dedicated home office that overlooks open the field and South Wheelock Branch of the Passumpsic River, offering the perfect backdrop for remote work or creative pursuits. The home has been carefully maintained, featuring a renovated kitchen and baths, plus a newer metal roof for peace of mind. A large front deck welcomes outdoor living, while the beautifully landscaped yard is filled with perennial gardens, fruit trees, and berry bushes. The detached 2-car garage is fully insulated with automatic doors, optional heat, and a spacious second level for storage, studio space, or more. Whether you're hosting, relaxing, or working from home, this property delivers comfort, function, and style in equal measure. Come see!
Interior Features
- # Of Stories:
- 1.75
- Sq. Ft. (Total):
- 2412
- Sq. Ft. (Above Ground):
- 1644
- Sq. Ft. (Below Ground):
- 768
- Sq. Ft. Unfinished:
- 0
- Rooms:
- 13
- Bedrooms:
- 3
- Baths:
- 2
- Interior Desc:
- Appliances Included:
- Flooring:
- Hardwood, Laminate, Tile
- Heating Cooling Fuel:
- Water Heater:
- Basement Desc:
- Concrete, Finished
Exterior Features
- Style of Residence:
- Cape
- House Color:
- Brown
- Time Share:
- No
- Resort:
- Exterior Desc:
- Exterior Details:
- Deck
- Amenities/Services:
- Land Desc.:
- Field/Pasture, Open, Water View, Waterfront
- Suitable Land Usage:
- Roof Desc.:
- Metal
- Driveway Desc.:
- Common/Shared, Dirt, Gravel
- Foundation Desc.:
- Concrete
- Sewer Desc.:
- 1000 Gallon, Concrete, Private
- Garage/Parking:
- Yes
- Garage Spaces:
- 2
- Road Frontage:
- 211
Other Information
- List Date:
- 2025-07-23
- Last Updated:


