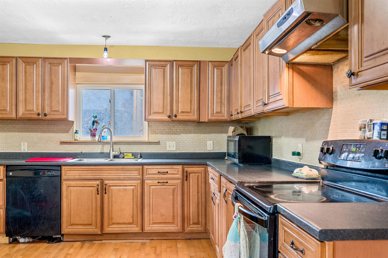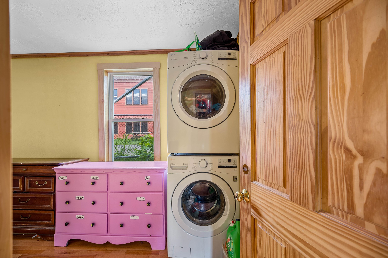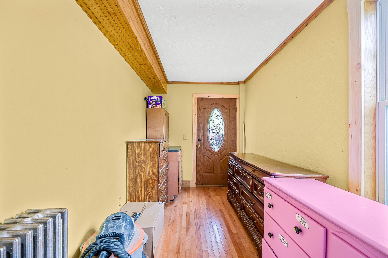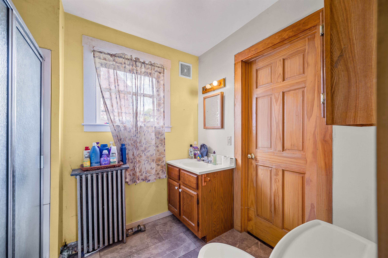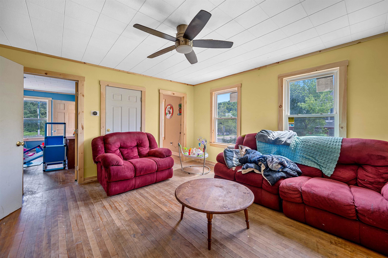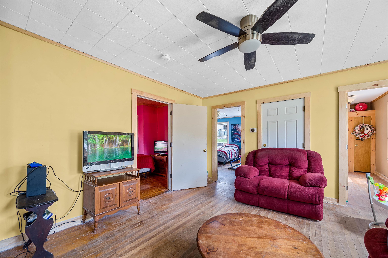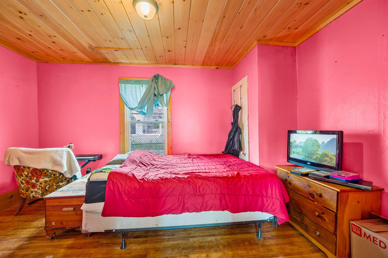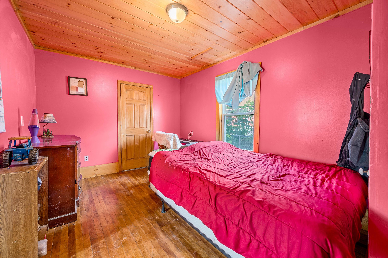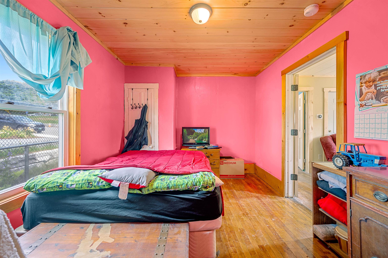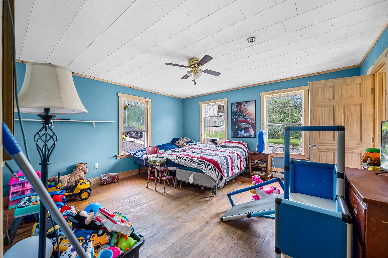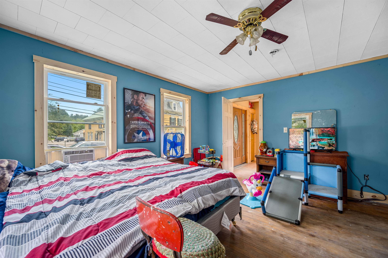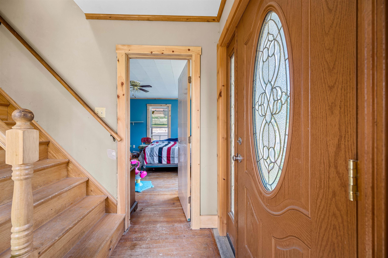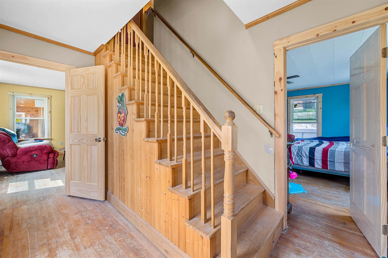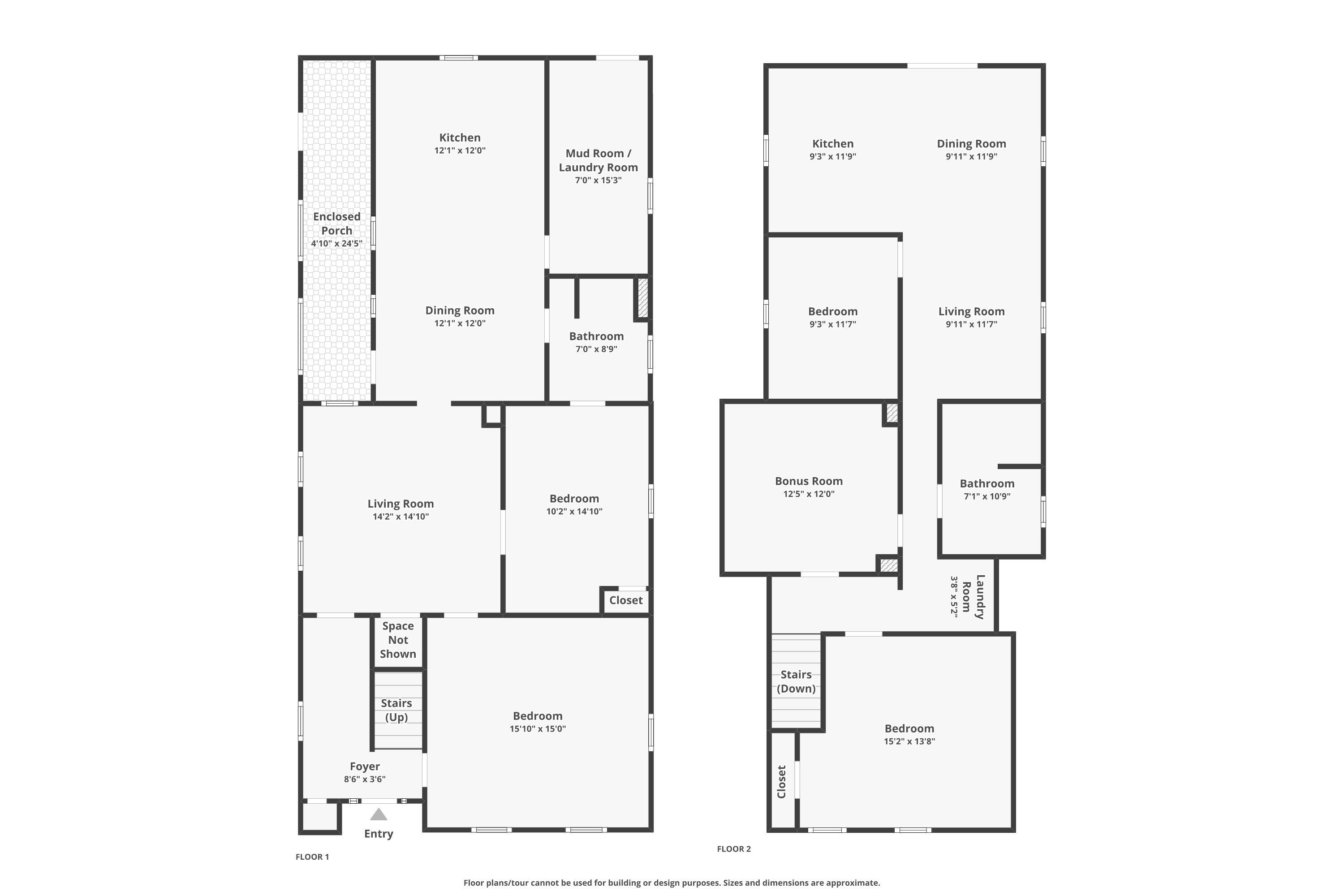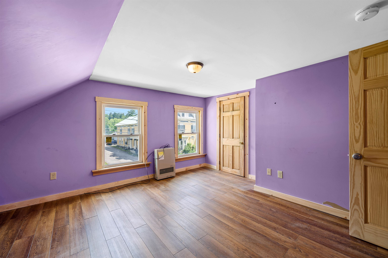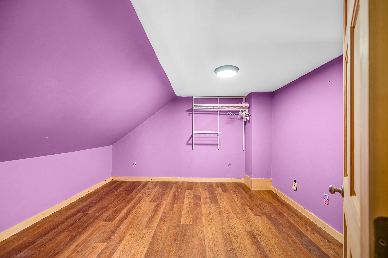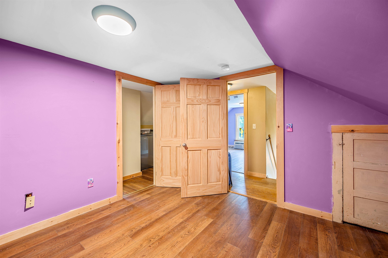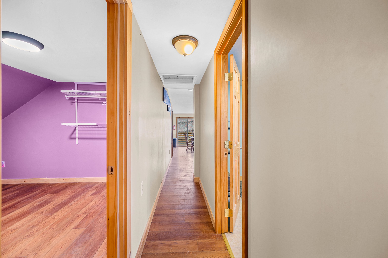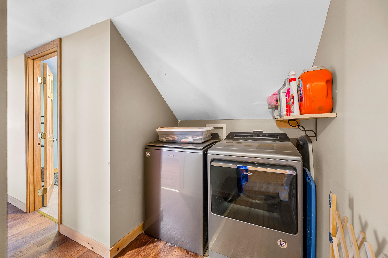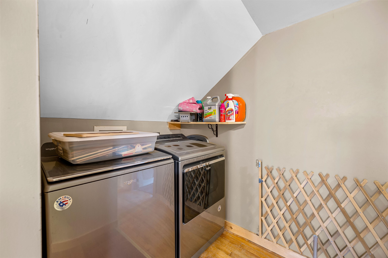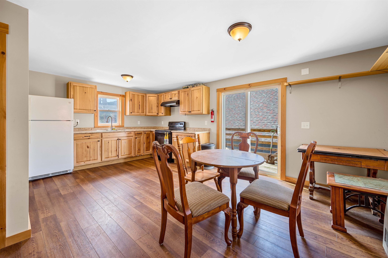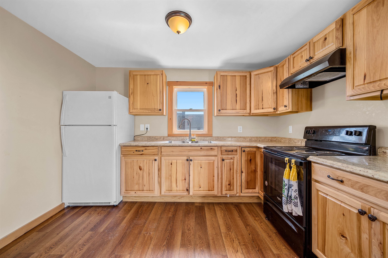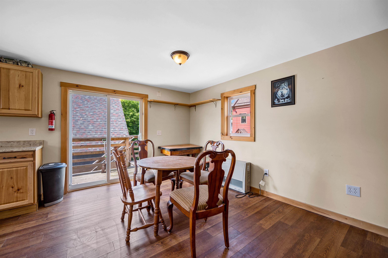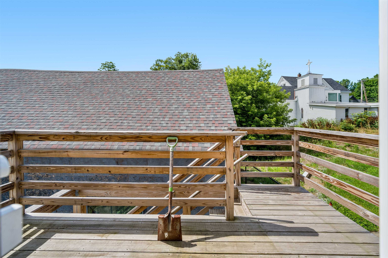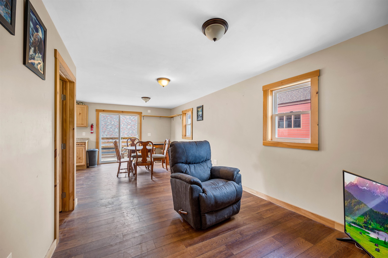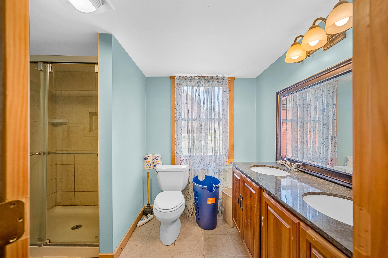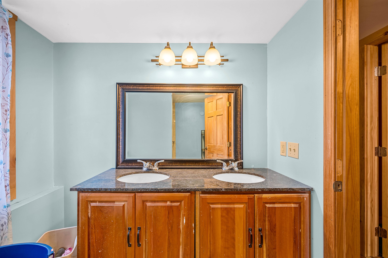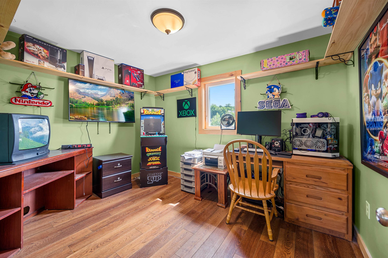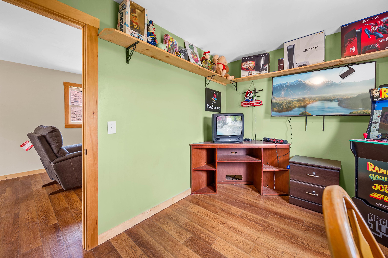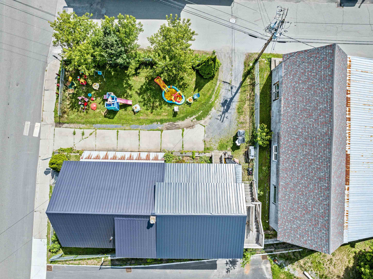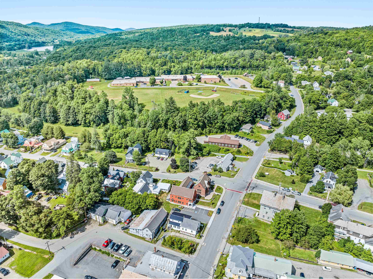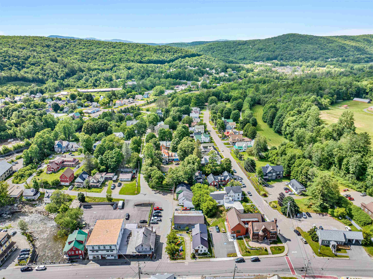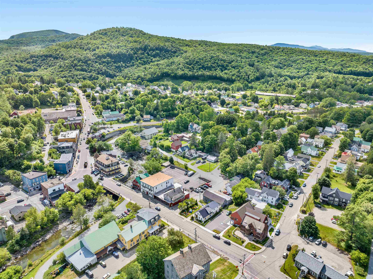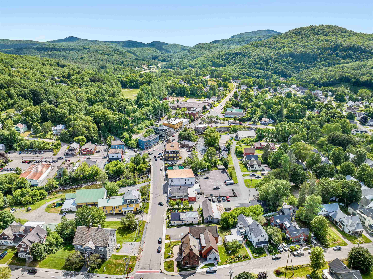1 of 40
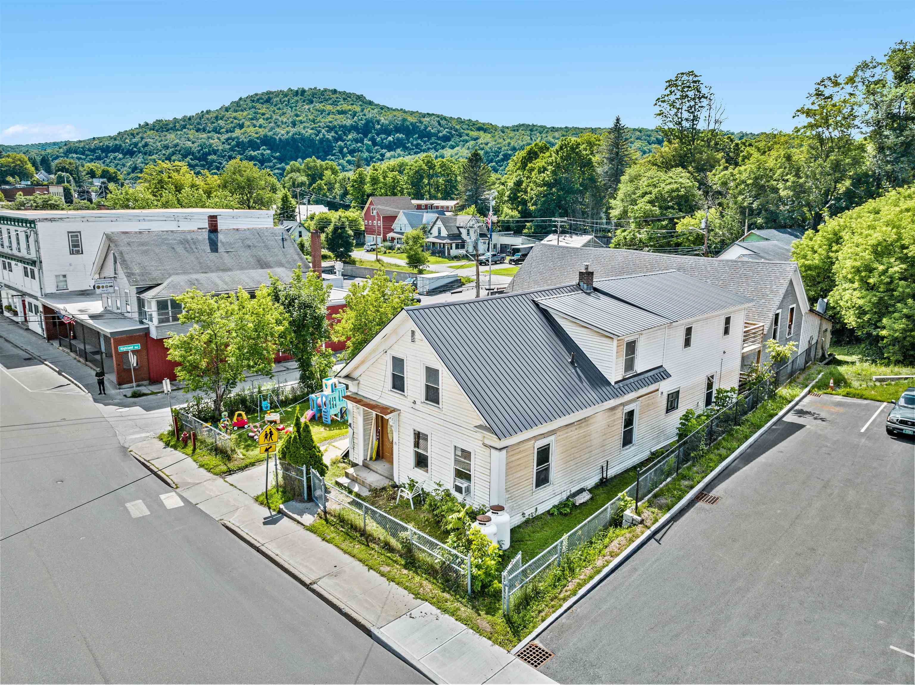
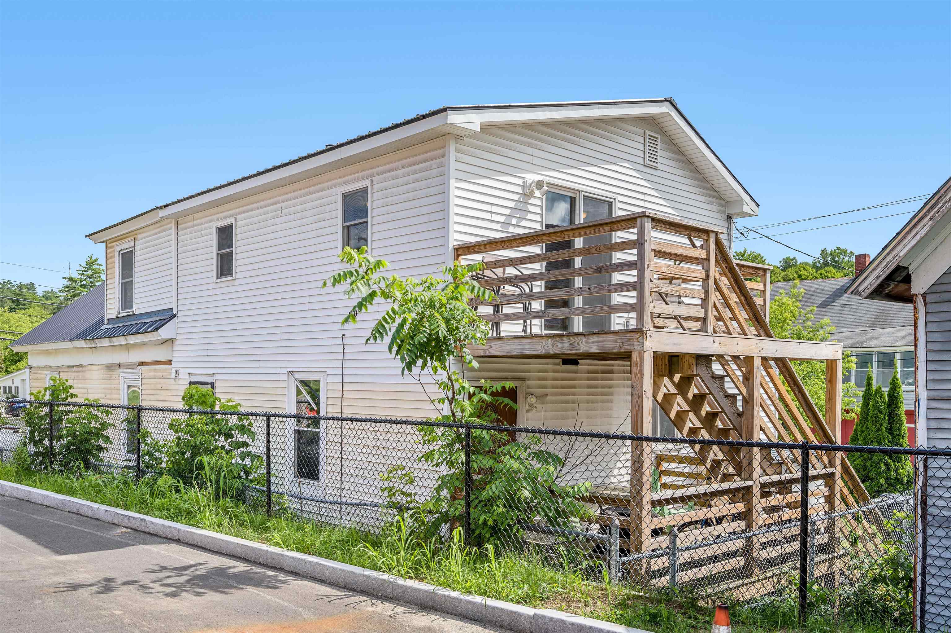
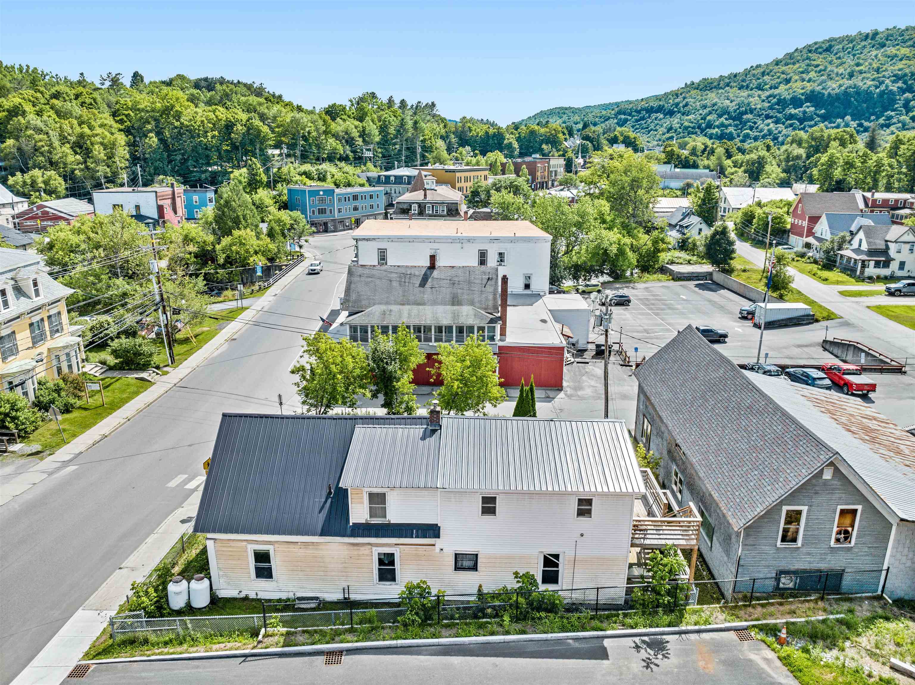
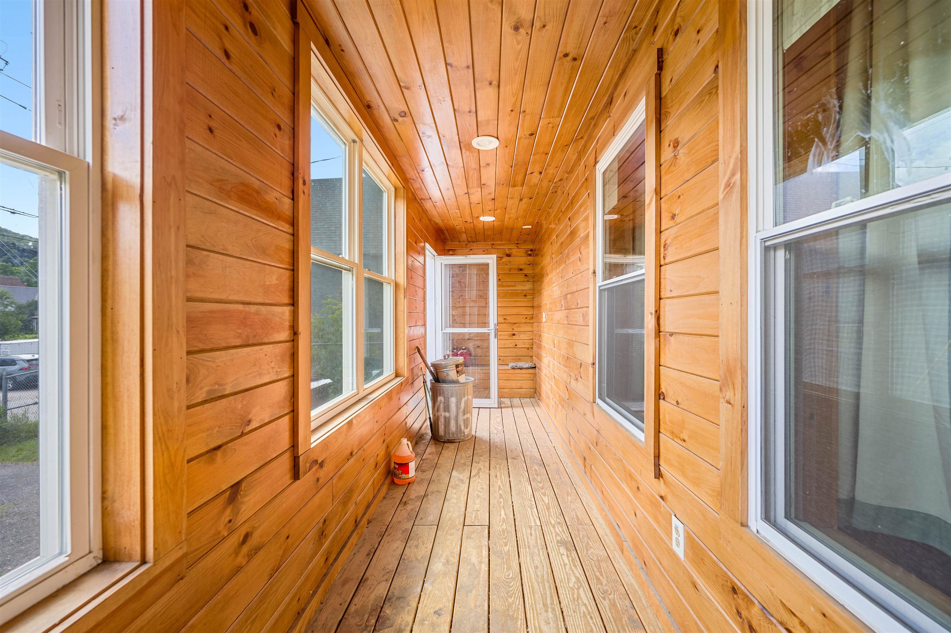
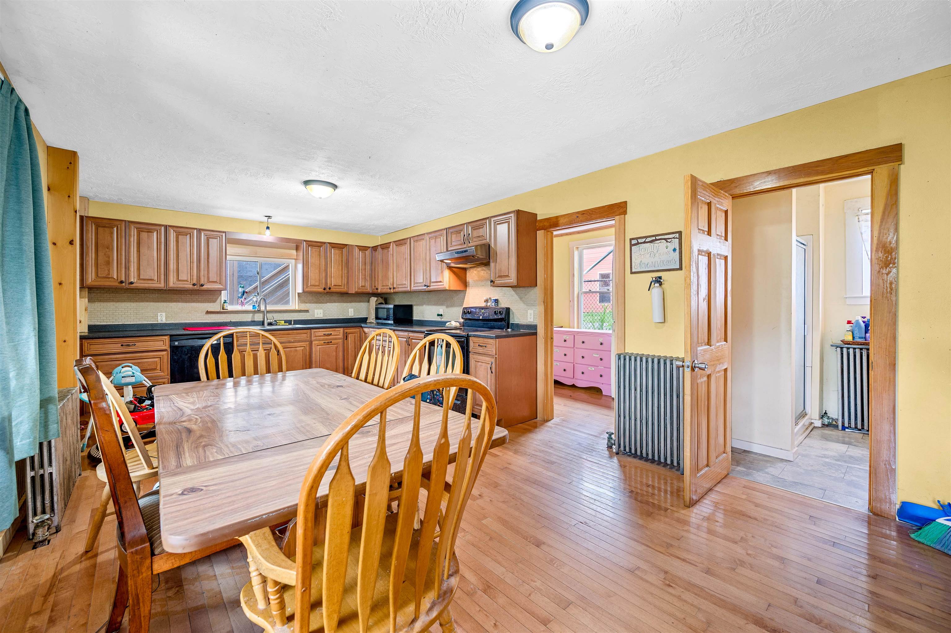
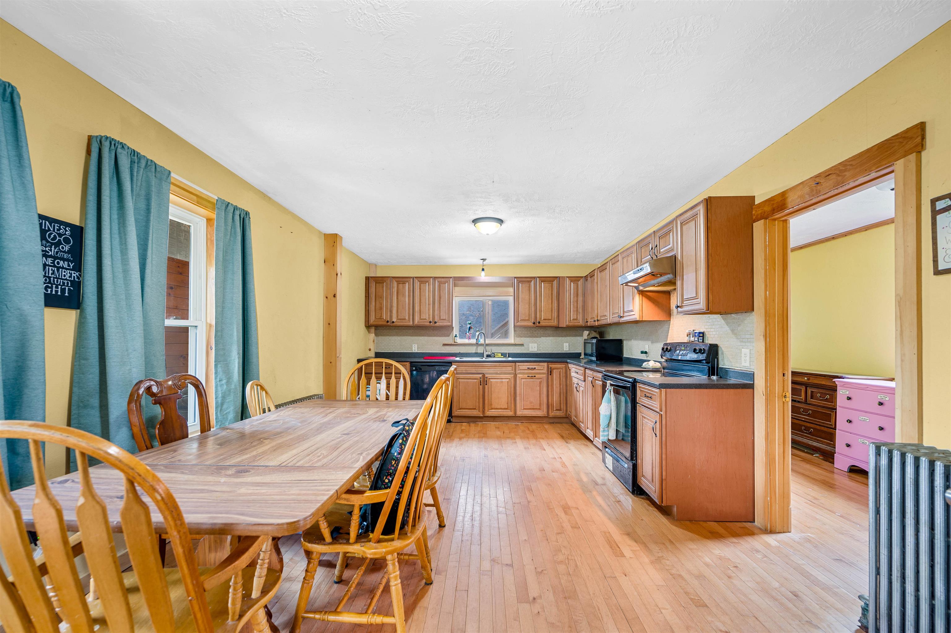
General Property Information
- Price:
- $299,000
- County:
- VT-Caledonia
- Acres:
- 0.12
- Property Type:
- Multi-Family
- Property Status:
- Active
- # of Units:
- 2
- Agency/Brokerage:
- Kevin Petrochko
KW Vermont
This beautifully updated home offers an ideal layout for either single-family living or easy duplex conversion, making it perfect for homeowners, investors, or multi-generational families. The fully renovated second story (2023) showcases modern finishes and thoughtful upgrades, while numerous other improvements throughout the home ensure comfort, efficiency, and peace of mind. Recent updates include a new furnace, high-efficiency Rinnai systems, new doors, windows, trim, paint, and new laminate flooring. In addition, Efficiency Vermont upgrades include extensive spray foam insulation for year-round energy savings and comfort. Check out the big enclosed porch entry into the first floor level for those windy winter days, or imagine enjoying the elevated back deck for that summer evening beverage. Located next to the Library and just a short walk from local schools, the Hardwick Co-op, a Diner, and a variety of shops and restaurants, this home offers unbeatable convenience. The property features a practical drive-through driveway configuration and is NOT in the flood plain. Don’t miss this unique opportunity to own a move-in-ready home in the heart of Hardwick with flexibility, efficiency, and location on your side! Shut two interior doors and use it as a duplex or stretch out into larger single family living. You get the best of both worlds here at 71 N. Main! ***Scheduled showings to begin Saturday morning on July 26*** CUFSH
Features
- Property Type:
- Multi-Family
- # of Units:2
- Subdivision Name:
- Year Built:
- 1860
- Parking:
- Road Frontage:
- 100
- Acres:0.12
- Gross Income:
- 0
- Annual Expenses:
- 0
- # of Gas Meters:
- # of Electric Meters:
- 1
- Sq Ft (Above Ground):
- 2083
- Sq Ft (Below Ground):
- 0
- Total Sq Ft:
- 2083
- Land Description:Level,Sidewalks
- Elementary School:
- Hardwick Elementary School
- Middle School:
- Hazen Union Middle School
- High School:
- Hazen UHSD #26
- Financing Details:
- Documents Available:
Unit Information
Unit 1
- #Rooms:
- 0
- #Bedrooms:
- 2
- #Baths:
- 1
- Sq. Ft.:
- 0
- Floor:
- Unit Style:
- Monthly Rent:
- 0.00
Unit 2
- #Rooms:
- #Bedrooms:
- 2
- #Baths:
- 1
- Sq. Ft.:
- 0
- Floor:
- Unit Style:
- Monthly Rent:
- 0.00
Other Information
- List Date:
- 2025-07-23
- Last Updated:


