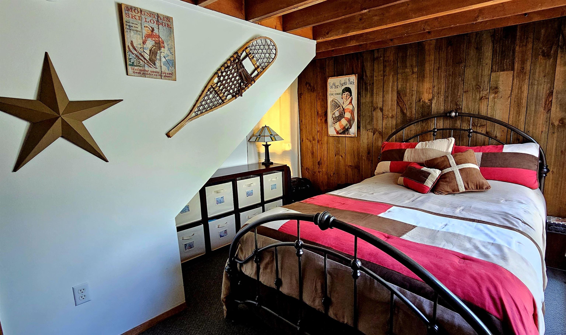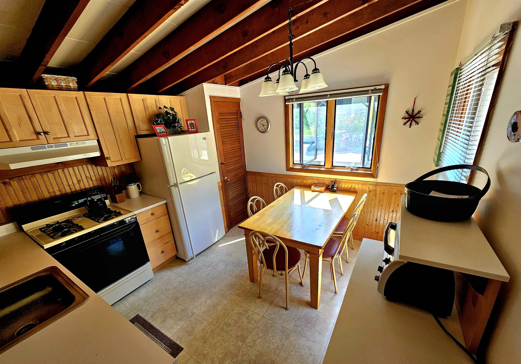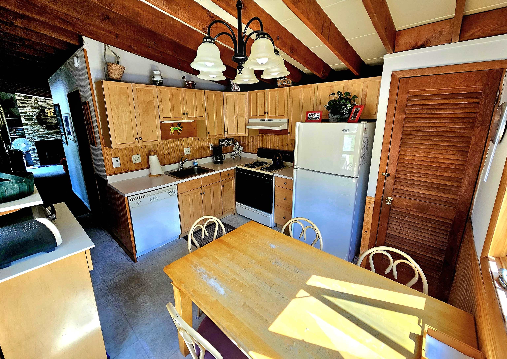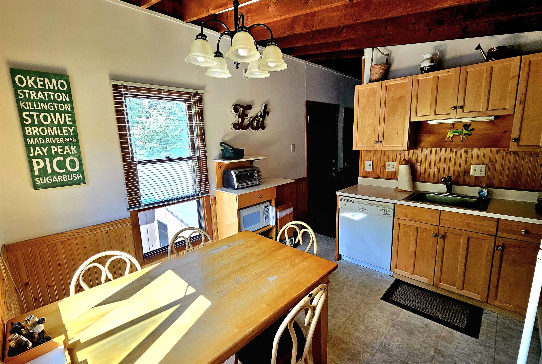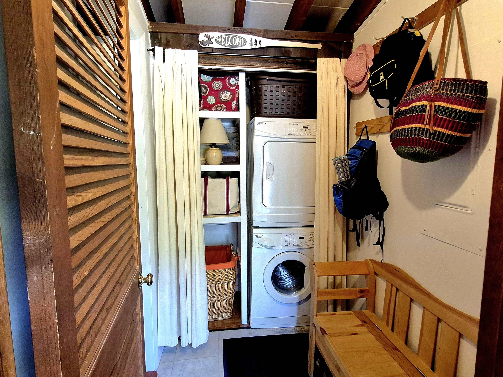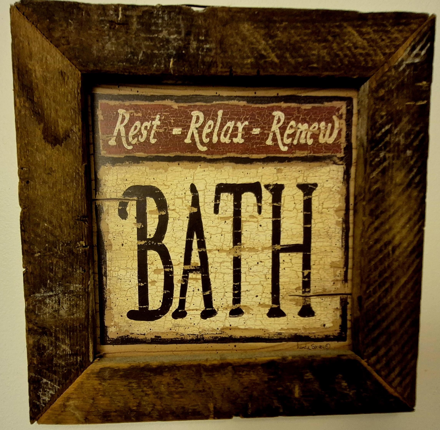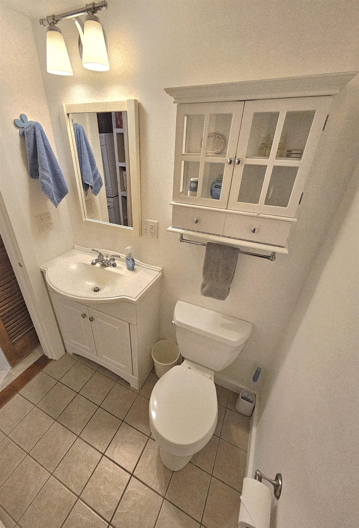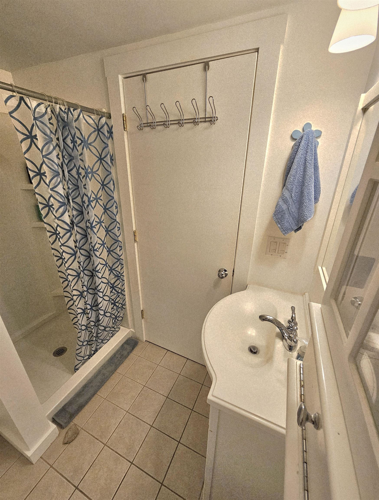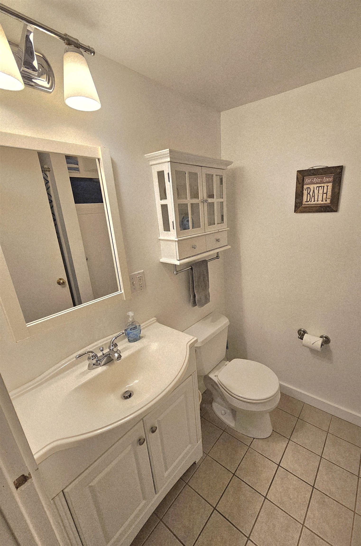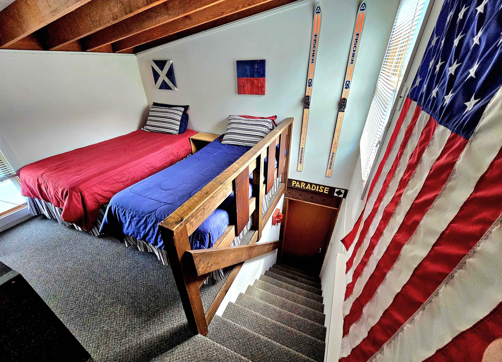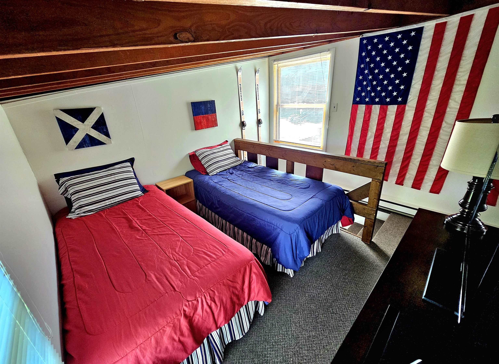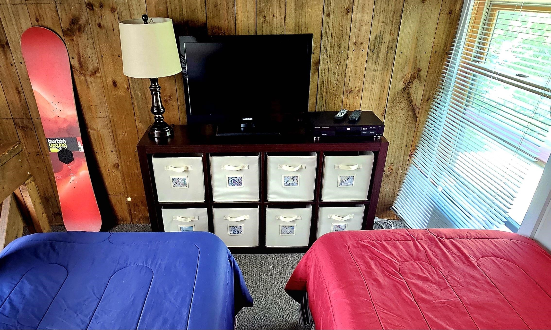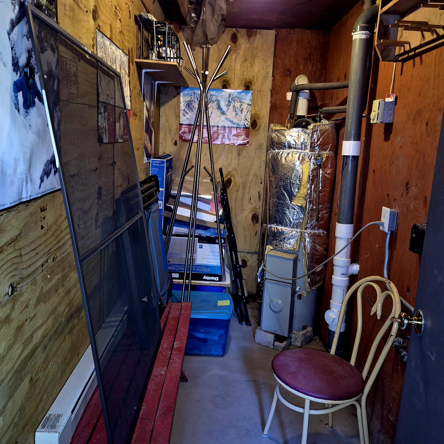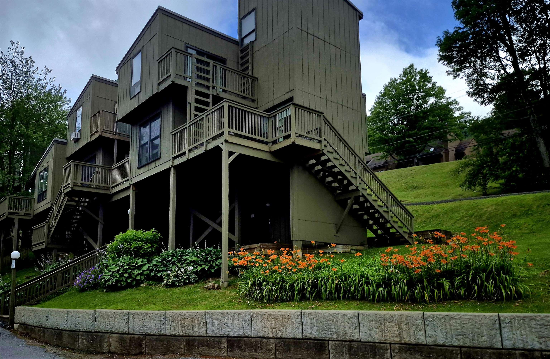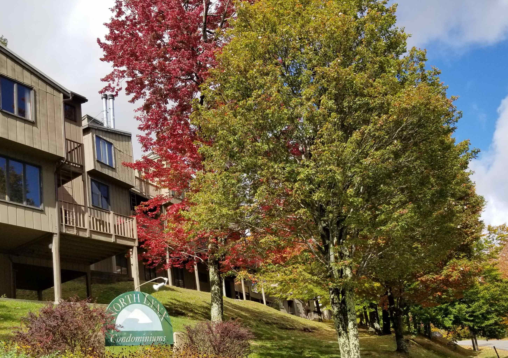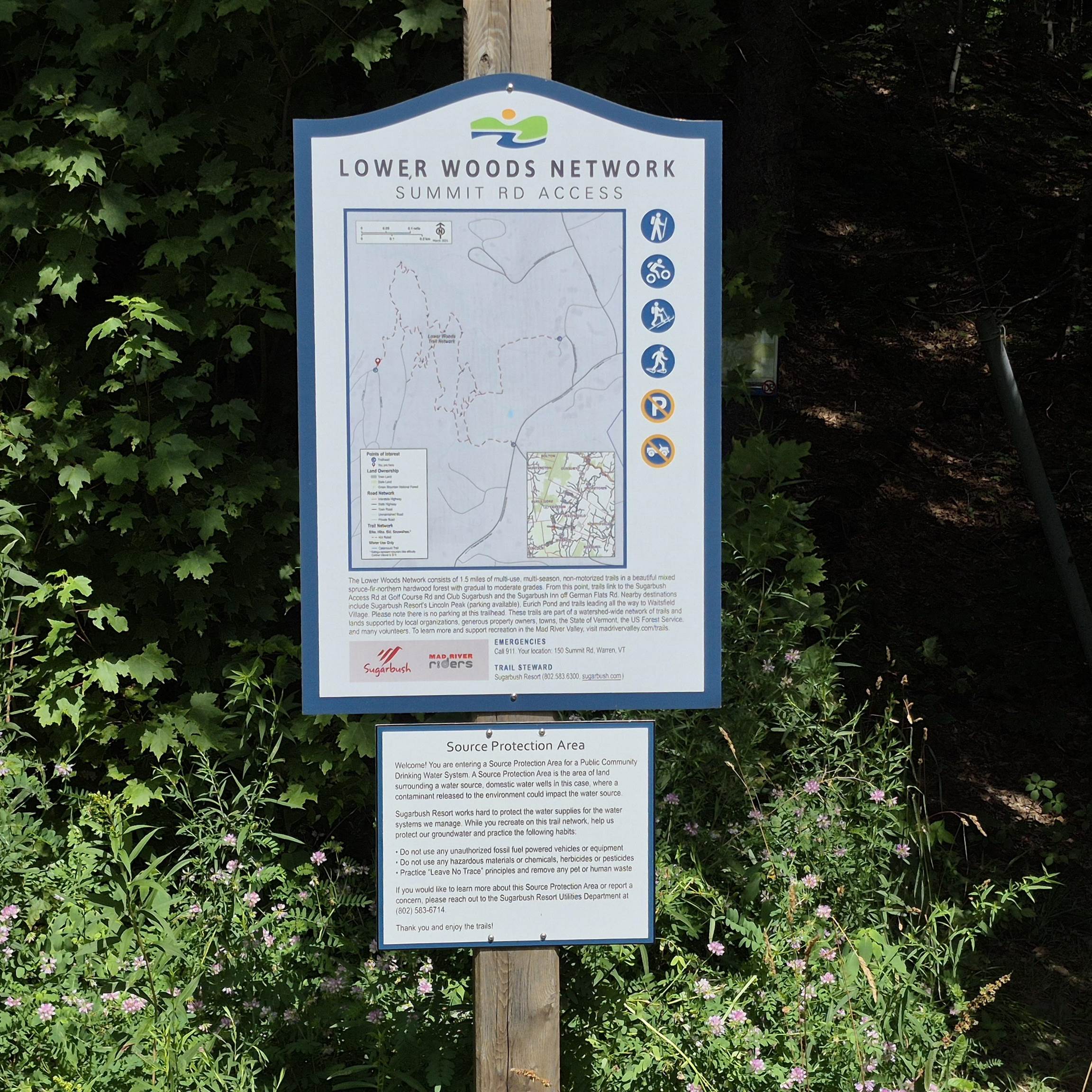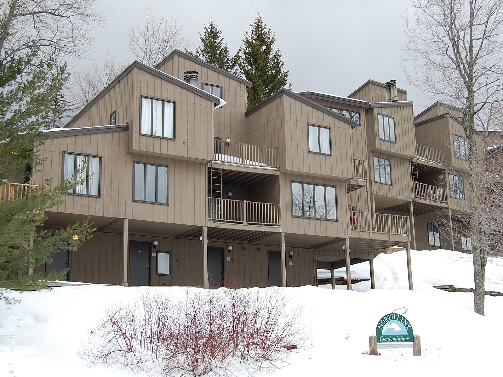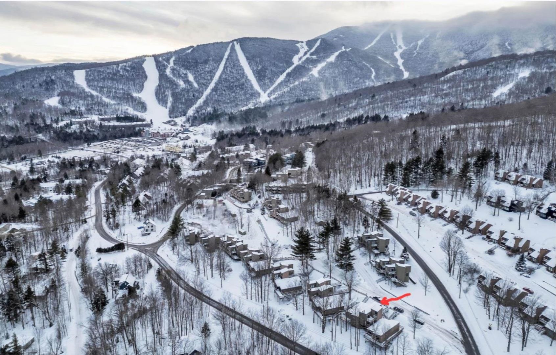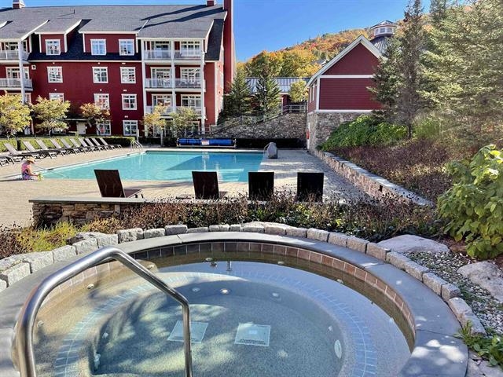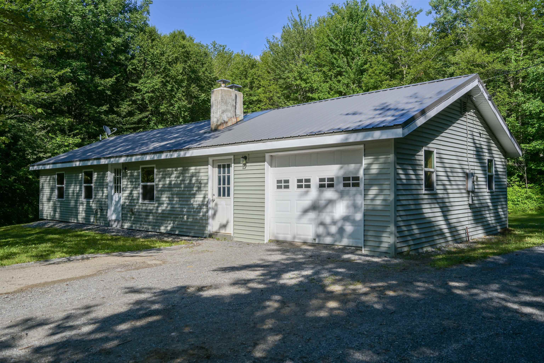1 of 24
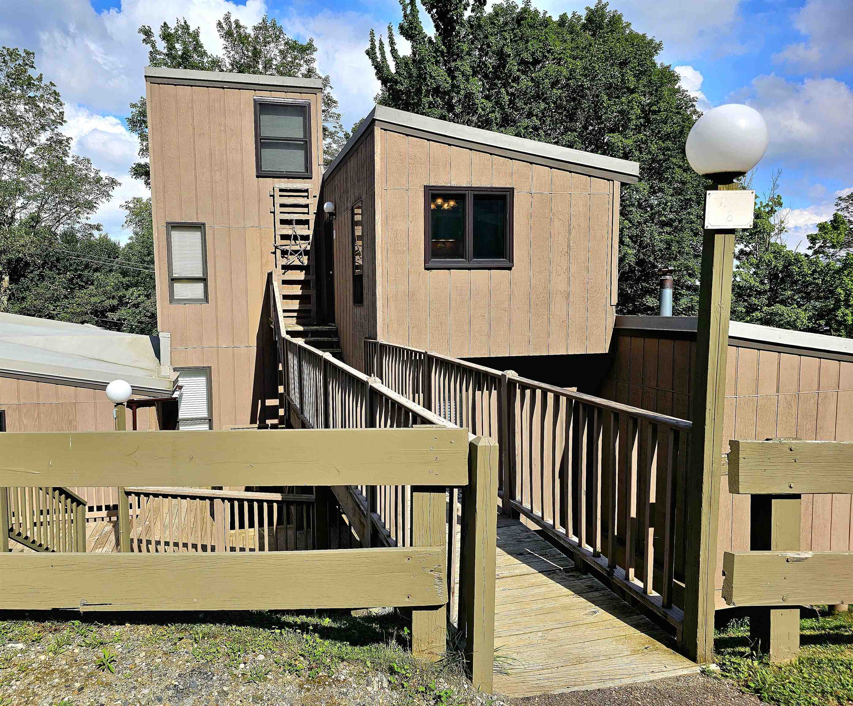
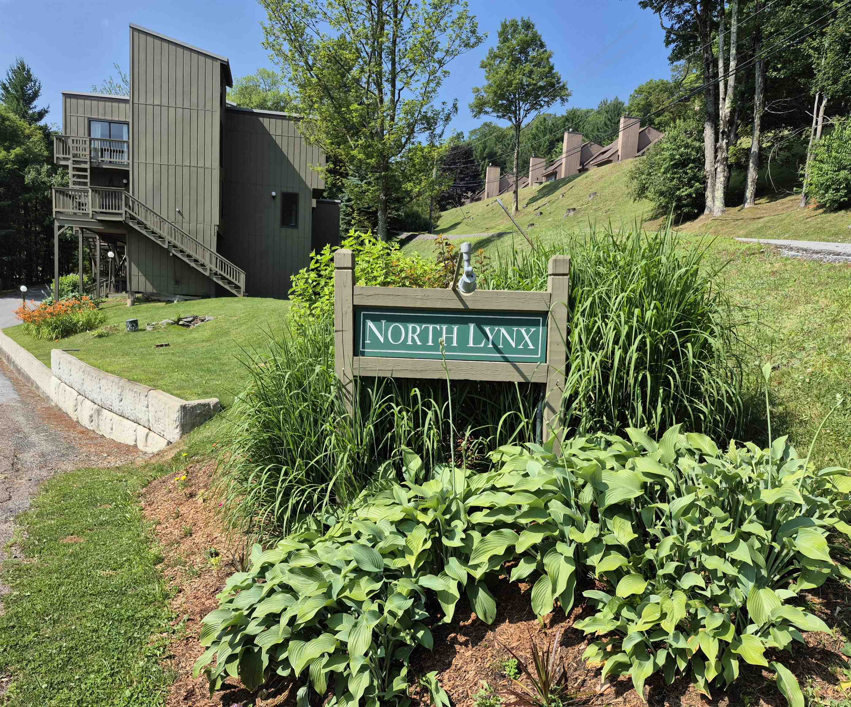
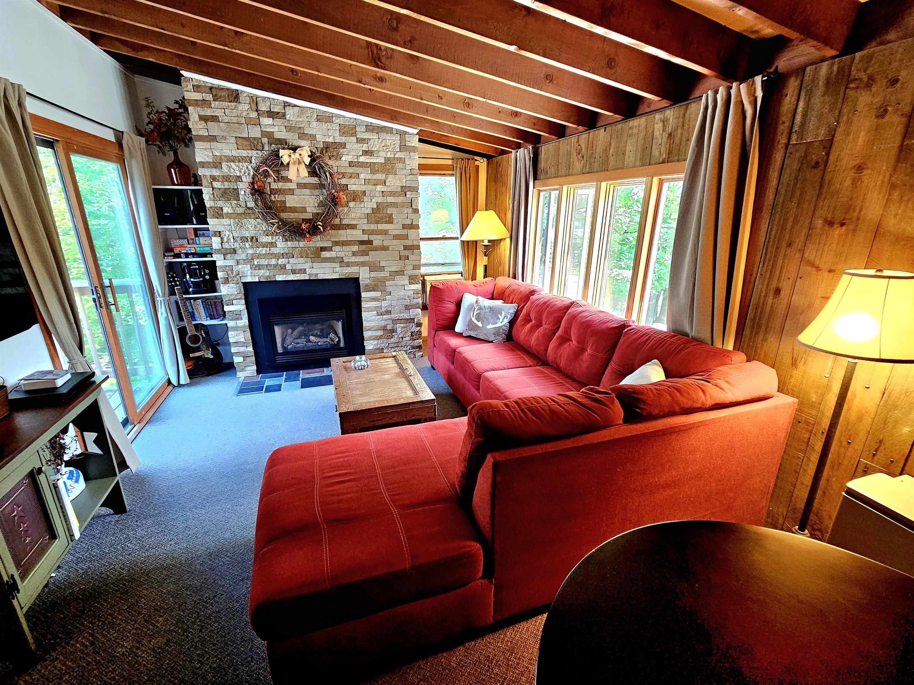
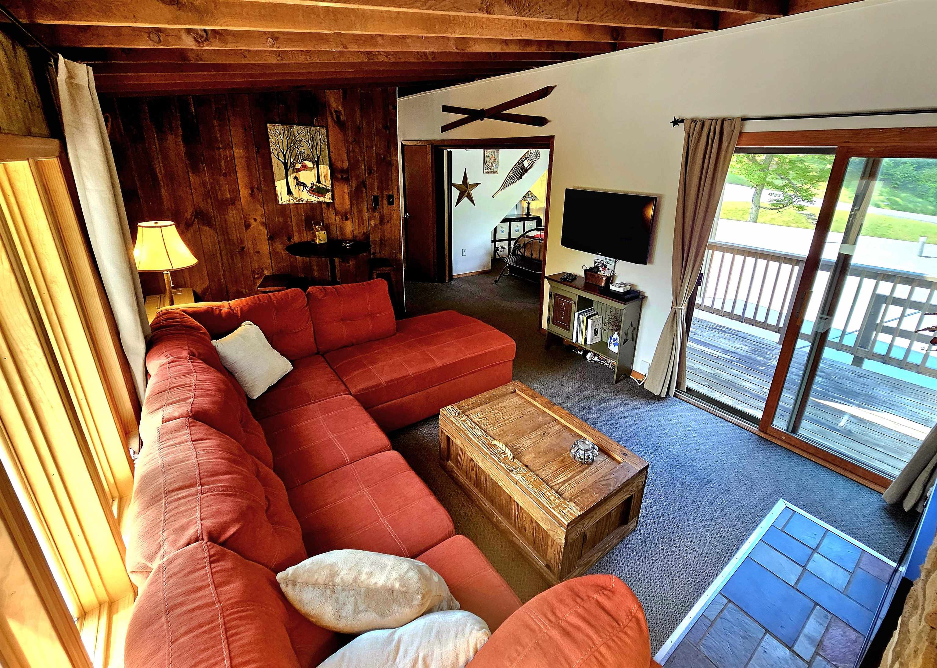
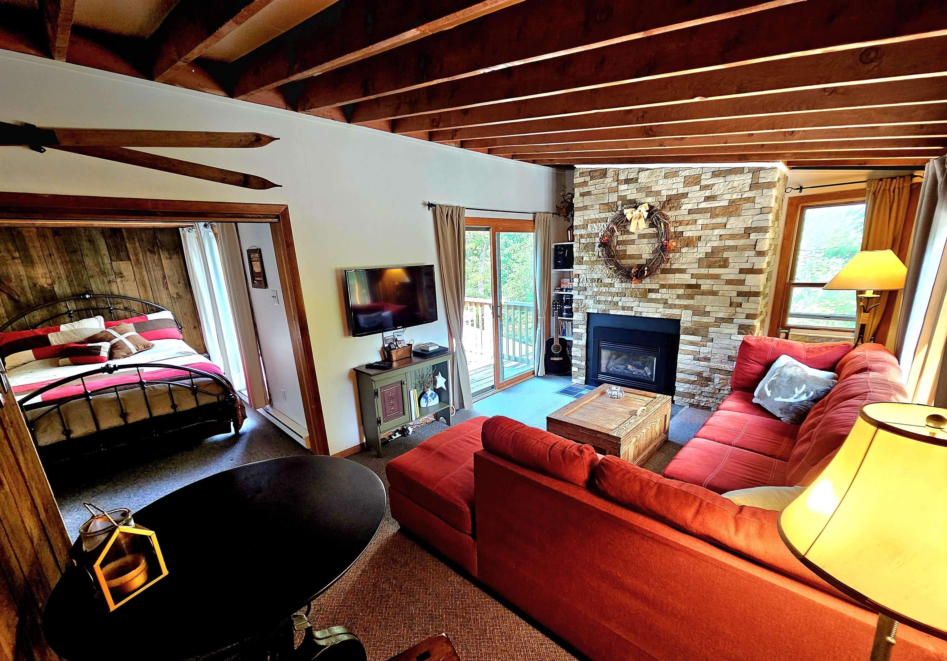
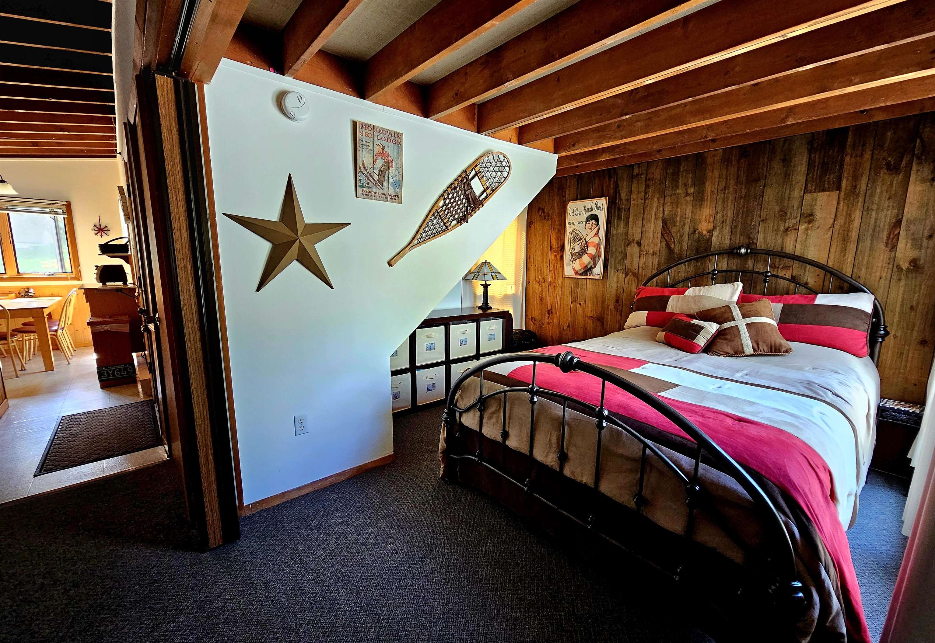
General Property Information
- Property Status:
- Active Under Contract
- Price:
- $280, 000
- Unit Number
- North Lynx #8
- Assessed:
- $0
- Assessed Year:
- County:
- VT-Washington
- Acres:
- 6.00
- Property Type:
- Condo
- Year Built:
- 1971
- Agency/Brokerage:
- Barbara Mitchell
Sugarbush Real Estate - Bedrooms:
- 2
- Total Baths:
- 1
- Sq. Ft. (Total):
- 768
- Tax Year:
- 2025
- Taxes:
- $3, 147
- Association Fees:
Check out this cozy, comfortable, light infused, fully furnished, turnkey two bedroom condo on the mountain at Sugarbush. It boasts efficient use of space, numerous upgrades including a gas fireplace insert with stone facade and several new windows. Take advantage of the close proximity of the Robert Trent Jones, Sr. Golf Course mere minutes away, plus a labyrinth of trails for mountain biking, hiking and snowshoeing just steps from your door. Experience the varied event opportunities throughout the year at Sugarbush, Mt. Ellen, Mad River Glen and the Mad River Valley. There is even a free winter shuttle to get you on the slopes when the snow flies. There is a repeat Seasonal tenant for 2025/2026. Buyer assumes lease and receives rental income. Enjoy now through November 18th and after April 30, 2026.
Interior Features
- # Of Stories:
- 1.5
- Sq. Ft. (Total):
- 768
- Sq. Ft. (Above Ground):
- 768
- Sq. Ft. (Below Ground):
- 0
- Sq. Ft. Unfinished:
- 0
- Rooms:
- 4
- Bedrooms:
- 2
- Baths:
- 1
- Interior Desc:
- Gas Fireplace, Furnished, Kitchen/Dining, Natural Woodwork, Indoor Storage, Window Treatment, 1st Floor Laundry
- Appliances Included:
- Dishwasher, Dryer, Microwave, Gas Range, Refrigerator, Washer, Propane Water Heater
- Flooring:
- Carpet, Ceramic Tile
- Heating Cooling Fuel:
- Water Heater:
- Basement Desc:
Exterior Features
- Style of Residence:
- Condex
- House Color:
- Tan
- Time Share:
- No
- Resort:
- Yes
- Exterior Desc:
- Exterior Details:
- Deck, Storage, Window Screens
- Amenities/Services:
- Land Desc.:
- Condo Development, Trail/Near Trail, Walking Trails, Near Golf Course, Near Skiing
- Suitable Land Usage:
- Roof Desc.:
- Membrane
- Driveway Desc.:
- Gravel, Paved
- Foundation Desc.:
- Concrete Slab
- Sewer Desc.:
- Metered, Public
- Garage/Parking:
- No
- Garage Spaces:
- 0
- Road Frontage:
- 0
Other Information
- List Date:
- 2025-07-24
- Last Updated:


