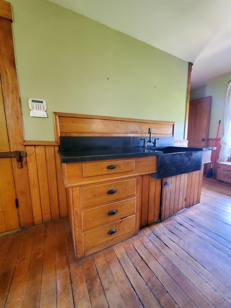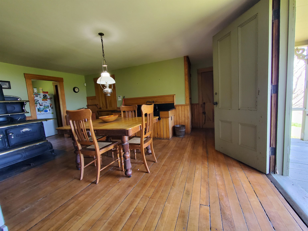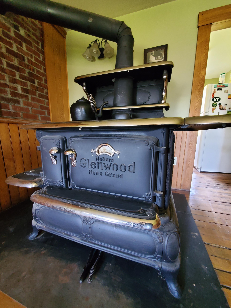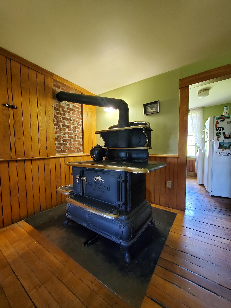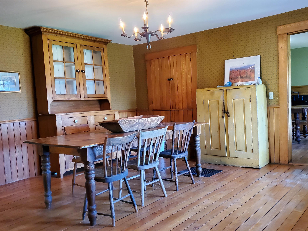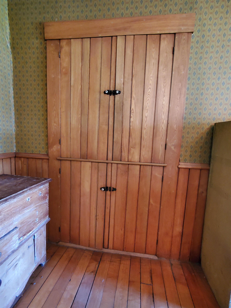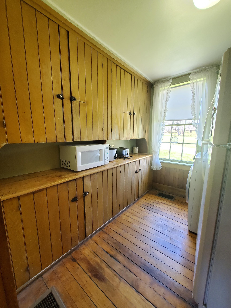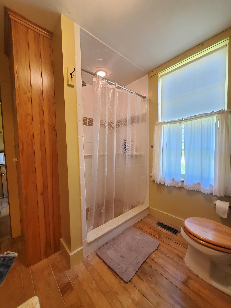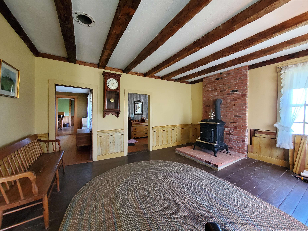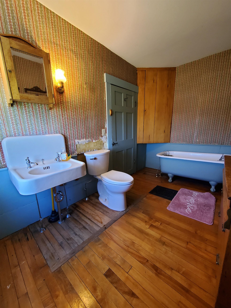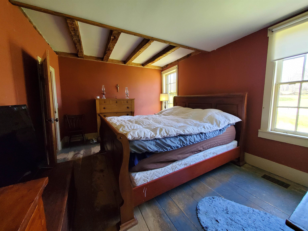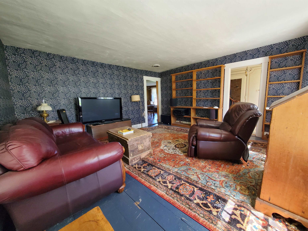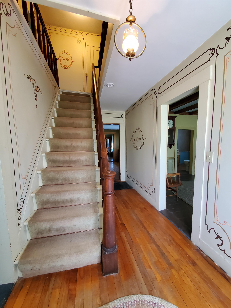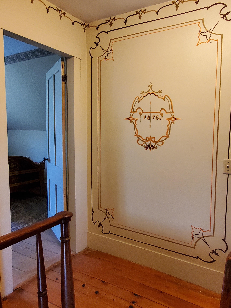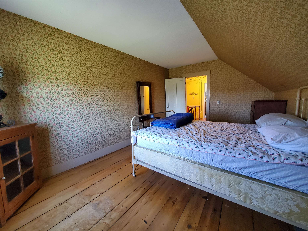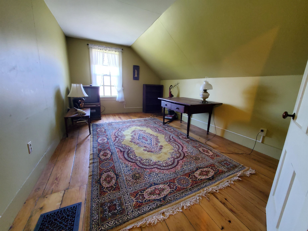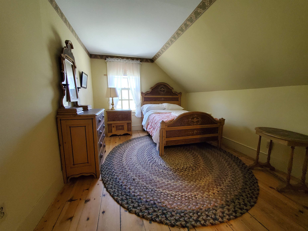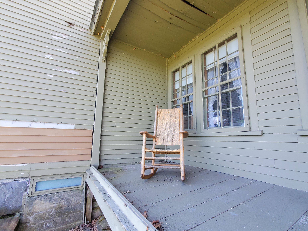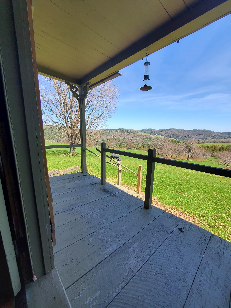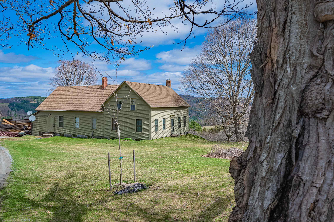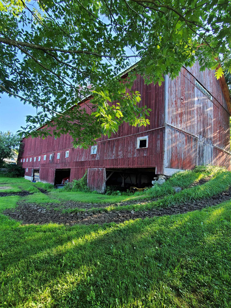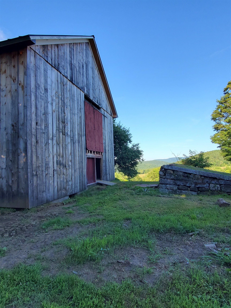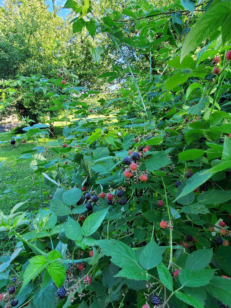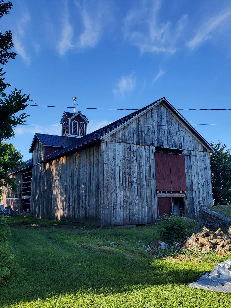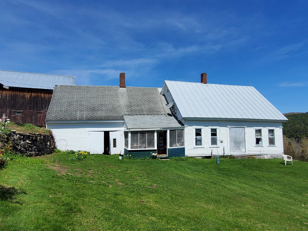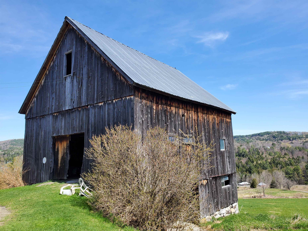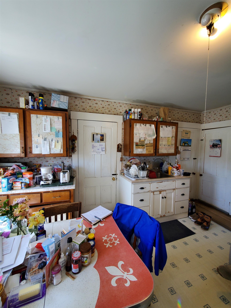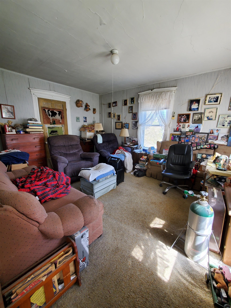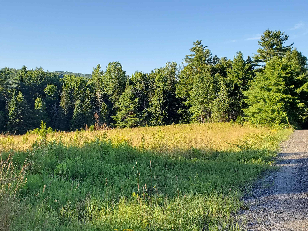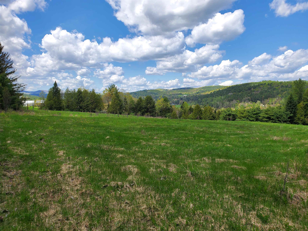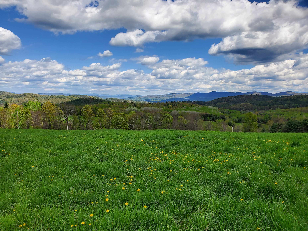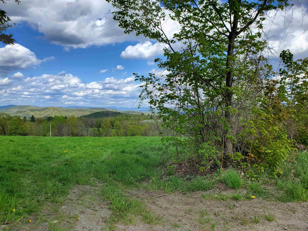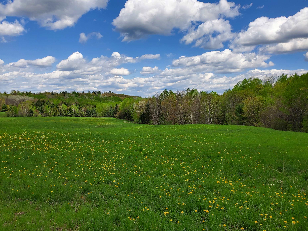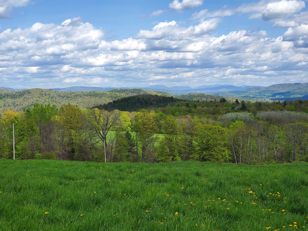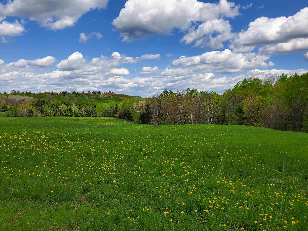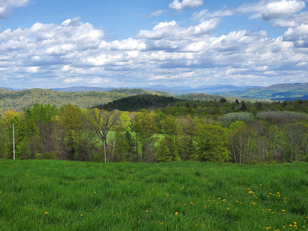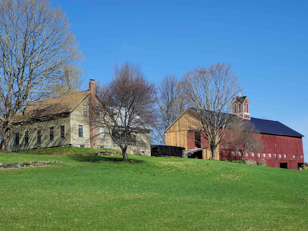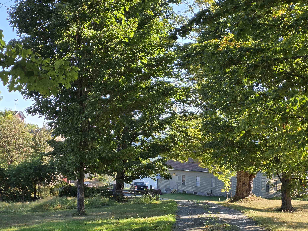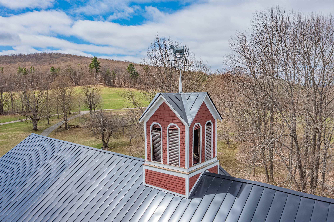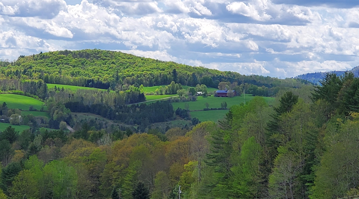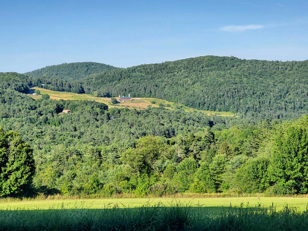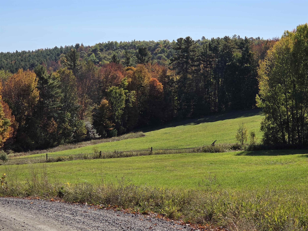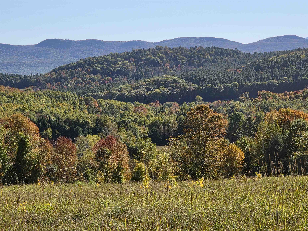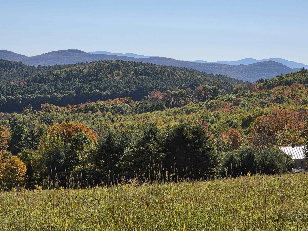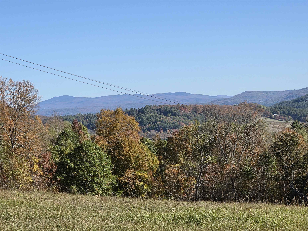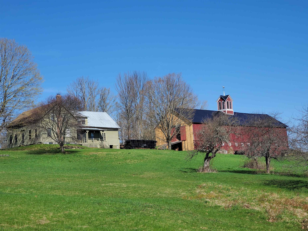1 of 51
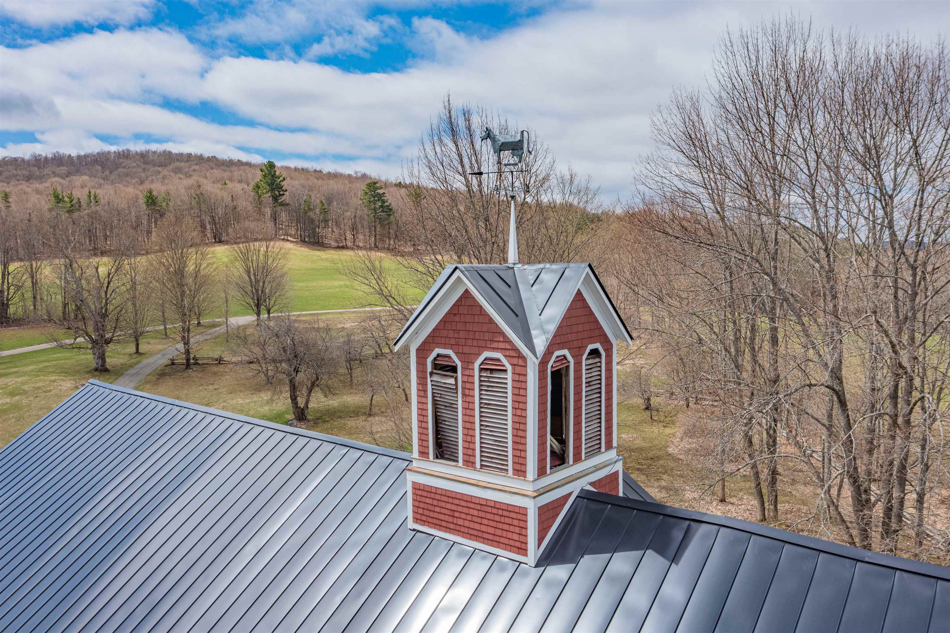
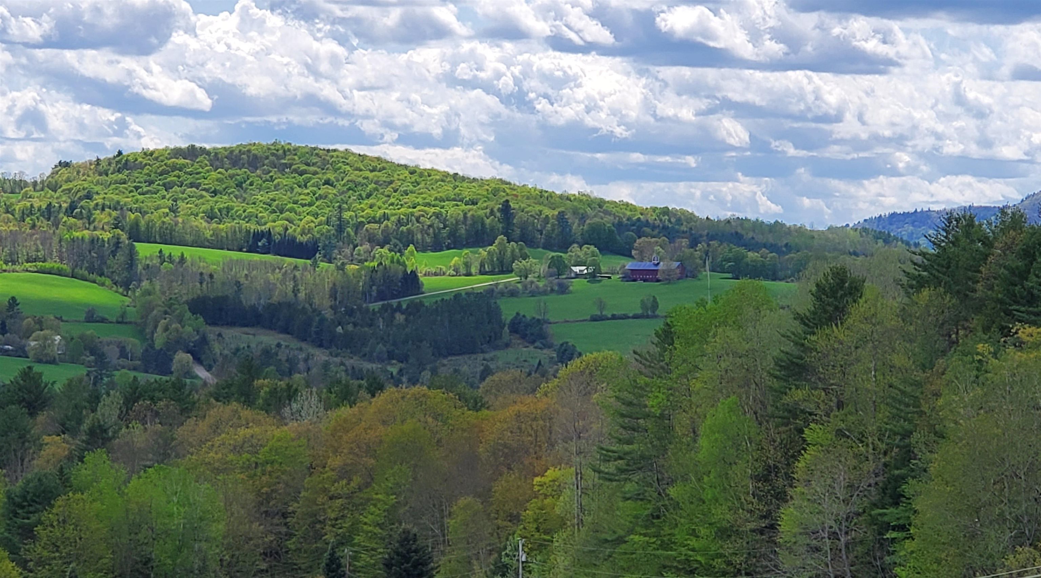
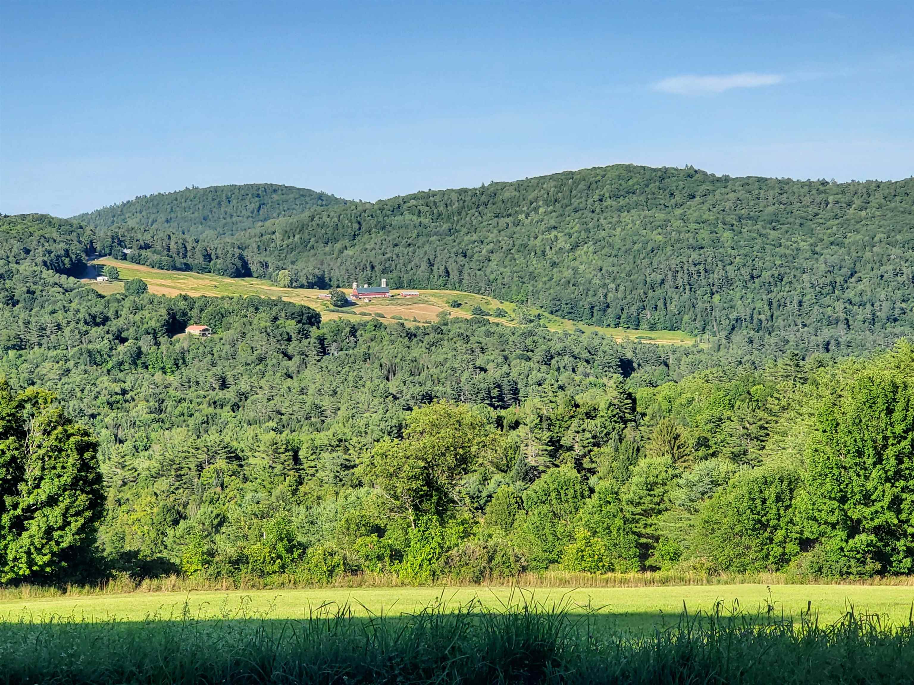
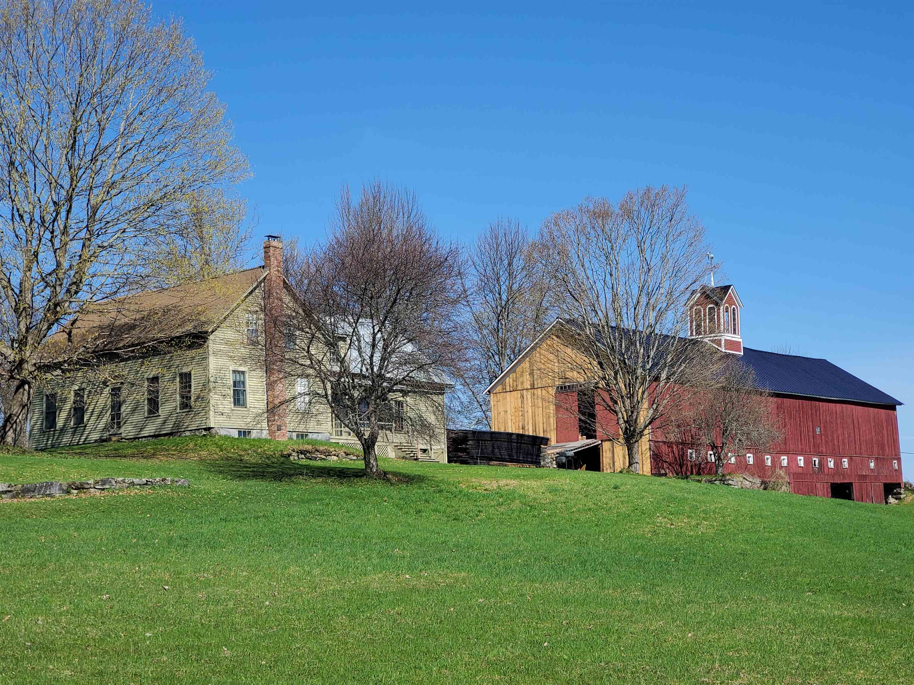
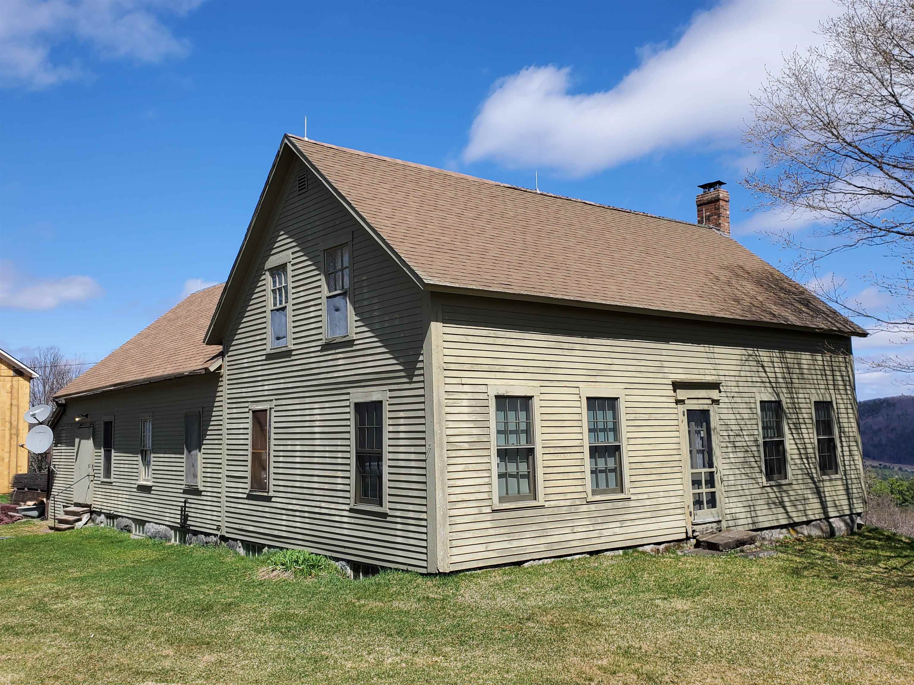
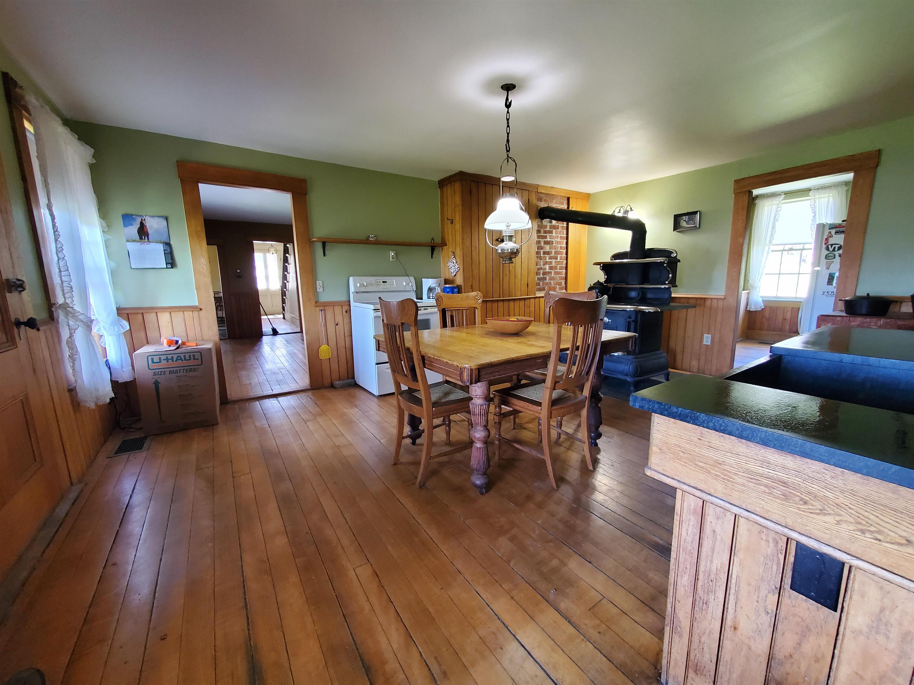
General Property Information
- Property Status:
- Active
- Price:
- $2, 250, 000
- Assessed:
- $0
- Assessed Year:
- County:
- VT-Caledonia
- Acres:
- 354.00
- Property Type:
- Single Family
- Year Built:
- 1876
- Agency/Brokerage:
- Rosemary Gingue
Begin Realty Associates - Bedrooms:
- 4
- Total Baths:
- 2
- Sq. Ft. (Total):
- 2425
- Tax Year:
- 2025
- Taxes:
- $16, 418
- Association Fees:
Breathtaking! Peaceful! Wow! These words barely describe the view and relaxed atmosphere here at 762 McLaren Hill Road, Barnet, VT. Unwind from the front porch of this 1876 farmhouse overlooking apple trees, open farmland with easterly hillside views! Spectacular in any light of day, you won't want to leave the porch, but if you walk around the barn, there's a whole new westerly view to enjoy! The 4 plus bedroom farmhouse has a very "yesteryear" feel with the interesting old wallpaper, gorgeous softwood floors, large rooms, and a big kitchen with a Glenwood functioning cookstove! The barn still has the old wooden cow stancions, is great for storage, or renovating into a workshop, or wedding/event barn. 175 acres are in VT Land Trust and are conserved; 30 acres are leased to a nearby sugarmaker. The 2nd property, located at 228 Nutter Lane, Barnet is an 1860 farmhouse with 3 bedrms, enclosed porch, the previous owner, Raymond Nutter, Jr has lived here since 1970's & holds a life estate. This property has a detached barn/garage, outbuildings, the original barn and 105 acres+/-. As the crow flies, there is an adjacent 71 acres located on Garland Hill. Beautiful farm maintained fields, beautiful distant mountain views, complete with a wastewater permit, this lot is ready to build on. Pictures and words cannot portray the vast acreage, the whole quintessential country setting, and the beauty of this property.
Interior Features
- # Of Stories:
- 1.5
- Sq. Ft. (Total):
- 2425
- Sq. Ft. (Above Ground):
- 2425
- Sq. Ft. (Below Ground):
- 0
- Sq. Ft. Unfinished:
- 2300
- Rooms:
- 10
- Bedrooms:
- 4
- Baths:
- 2
- Interior Desc:
- Attic with Hatch/Skuttle, Blinds, Hearth, Natural Light, Natural Woodwork, Indoor Storage, Wood Stove Hook-up, 1st Floor Laundry
- Appliances Included:
- Dryer, Electric Range, Refrigerator, Washer, Wood Cook Stove, Electric Water Heater
- Flooring:
- Hardwood, Softwood
- Heating Cooling Fuel:
- Water Heater:
- Basement Desc:
- Dirt Floor, Full, Interior Stairs, Walkout, Interior Access, Basement Stairs
Exterior Features
- Style of Residence:
- Cape, Farmhouse
- House Color:
- Olive
- Time Share:
- No
- Resort:
- Exterior Desc:
- Exterior Details:
- Barn, Natural Shade, Covered Porch
- Amenities/Services:
- Land Desc.:
- Agricultural, Conserved Land, Country Setting, Deed Restricted, Horse/Animal Farm, Field/Pasture, Level, Mountain View, Open, Slight, View, Wooded, Abuts Conservation, Rural
- Suitable Land Usage:
- Agriculture, Farm, Horse/Animal Farm, Field/Pasture, Recreation, Residential, Tillable, Woodland
- Roof Desc.:
- Metal, Asphalt Shingle
- Driveway Desc.:
- Dirt, Gravel
- Foundation Desc.:
- Brick, Granite, Stone
- Sewer Desc.:
- 1000 Gallon, Concrete
- Garage/Parking:
- No
- Garage Spaces:
- 0
- Road Frontage:
- 3960
Other Information
- List Date:
- 2025-07-23
- Last Updated:


