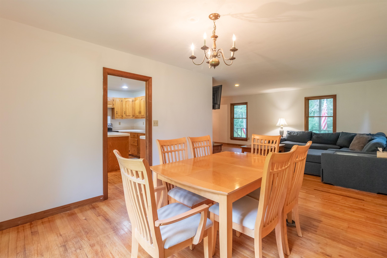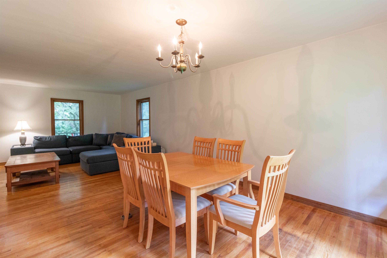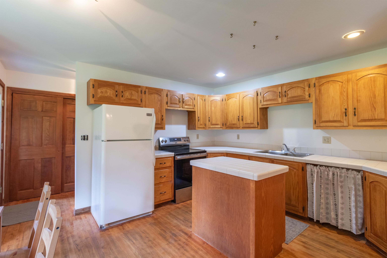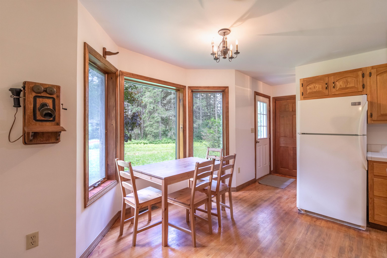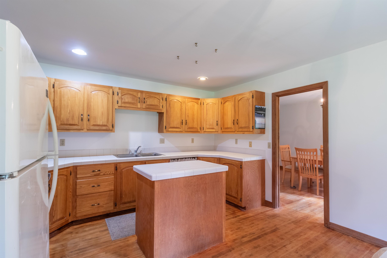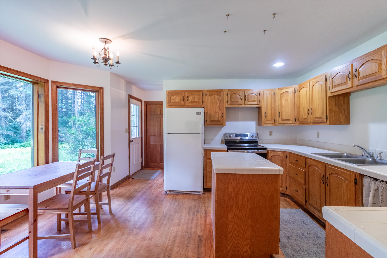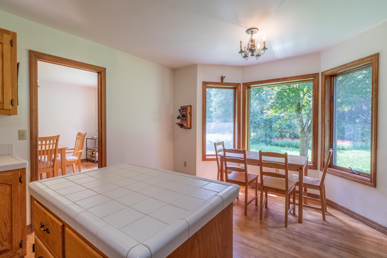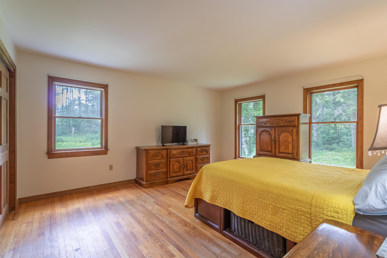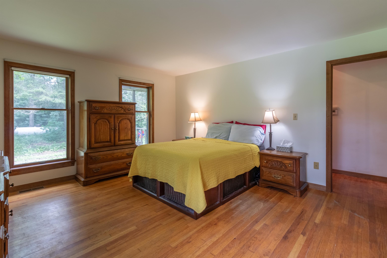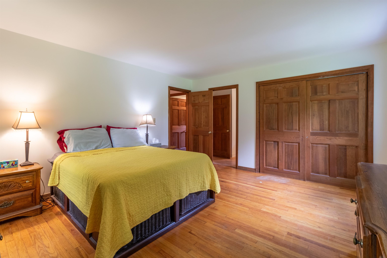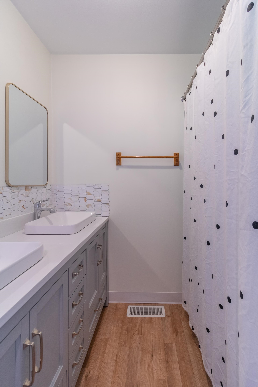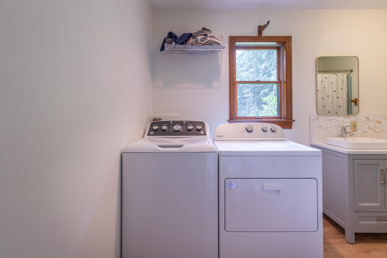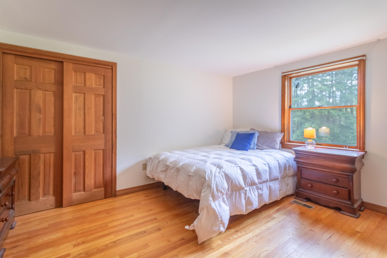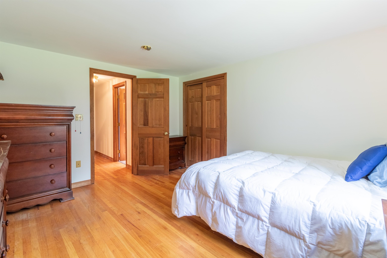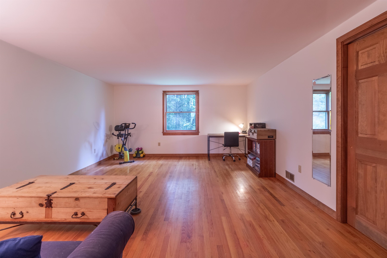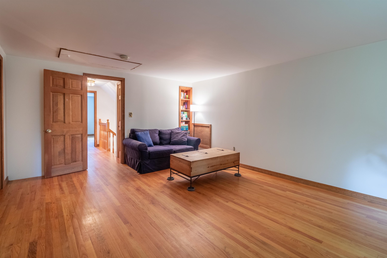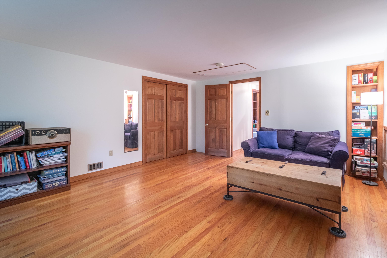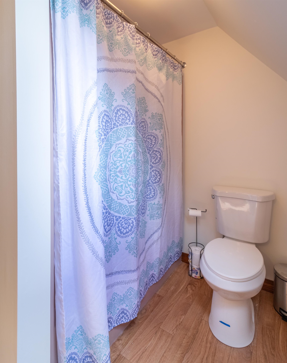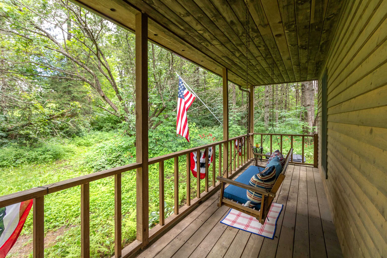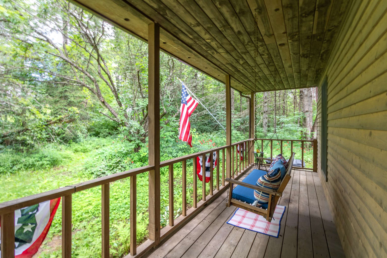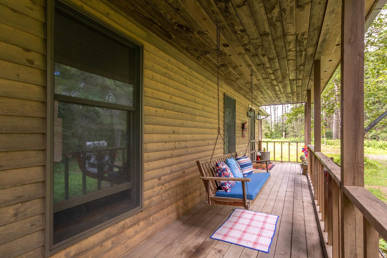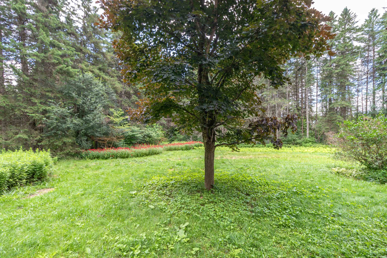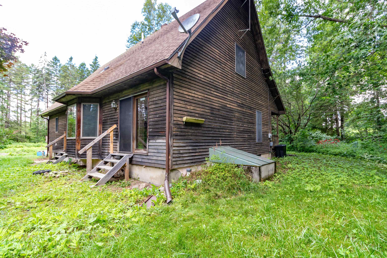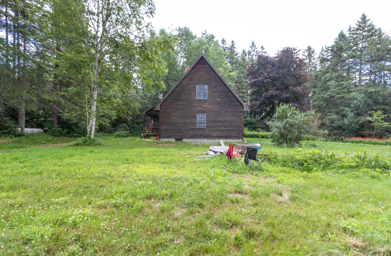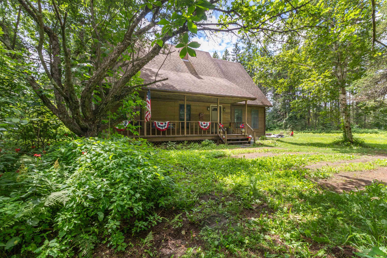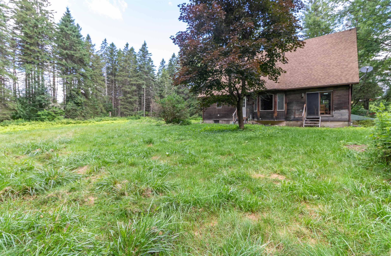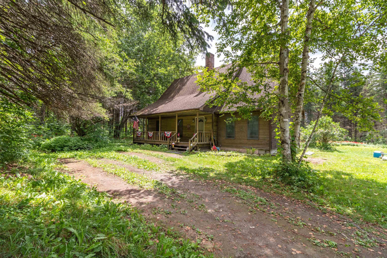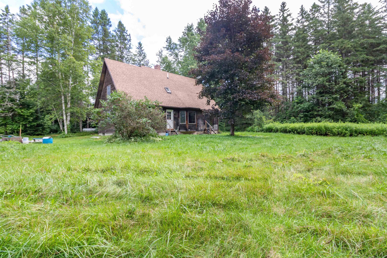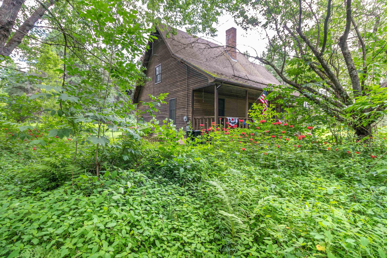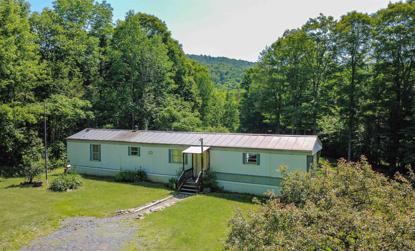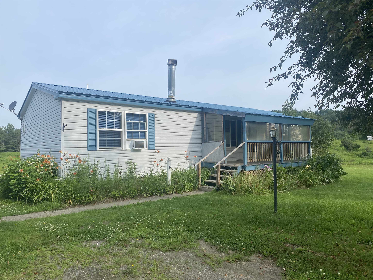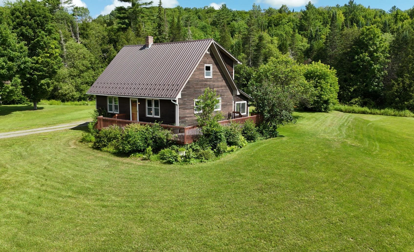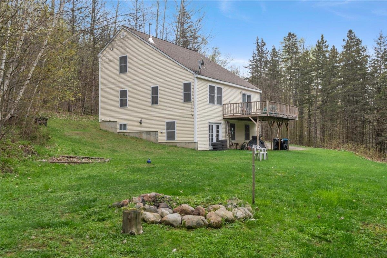1 of 35
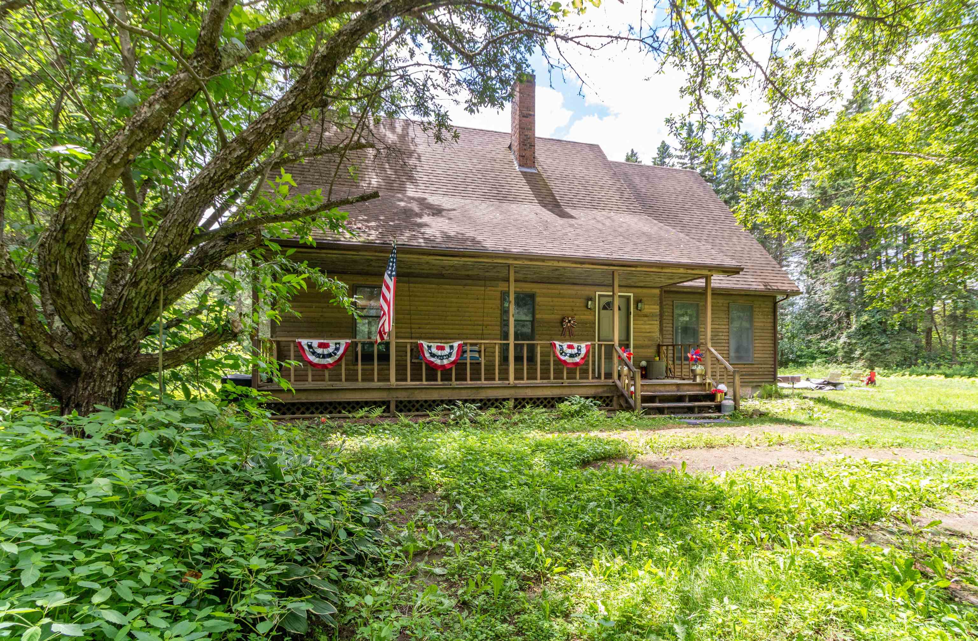
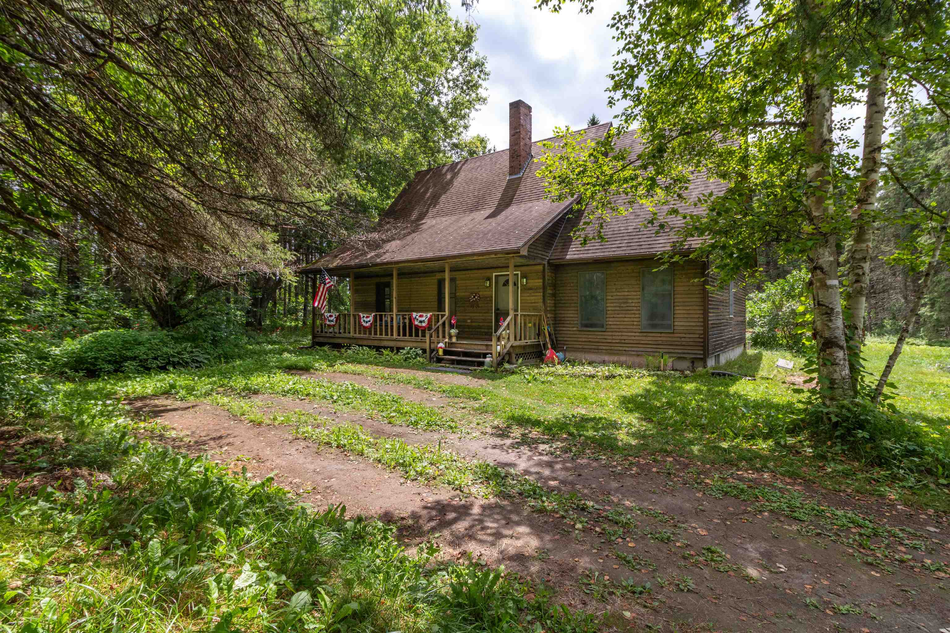
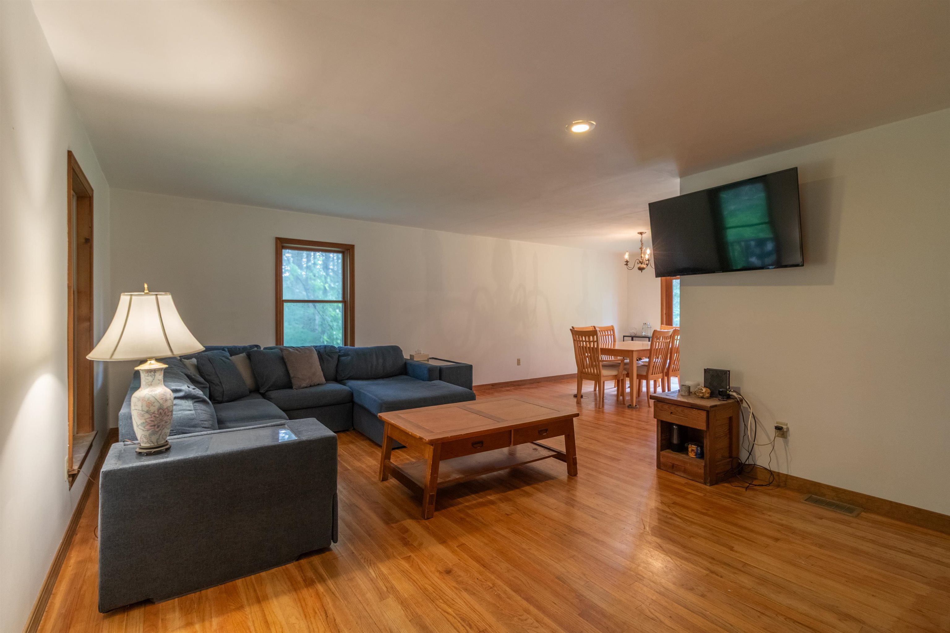
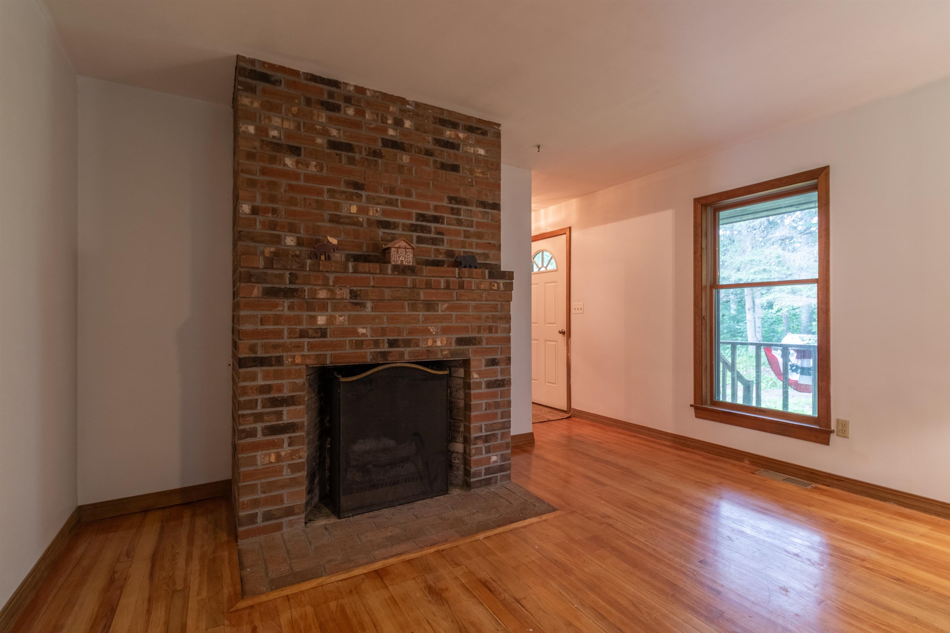
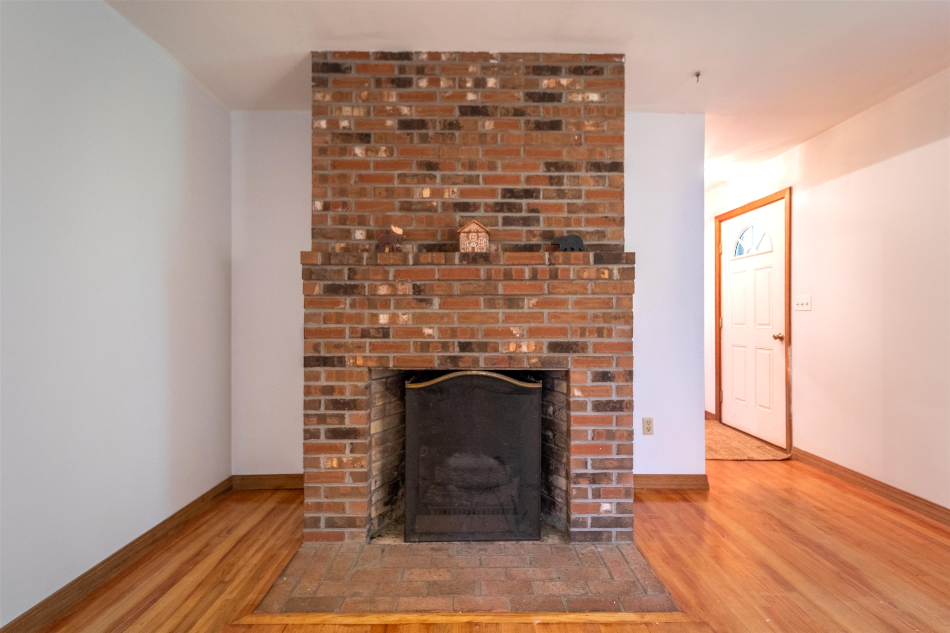
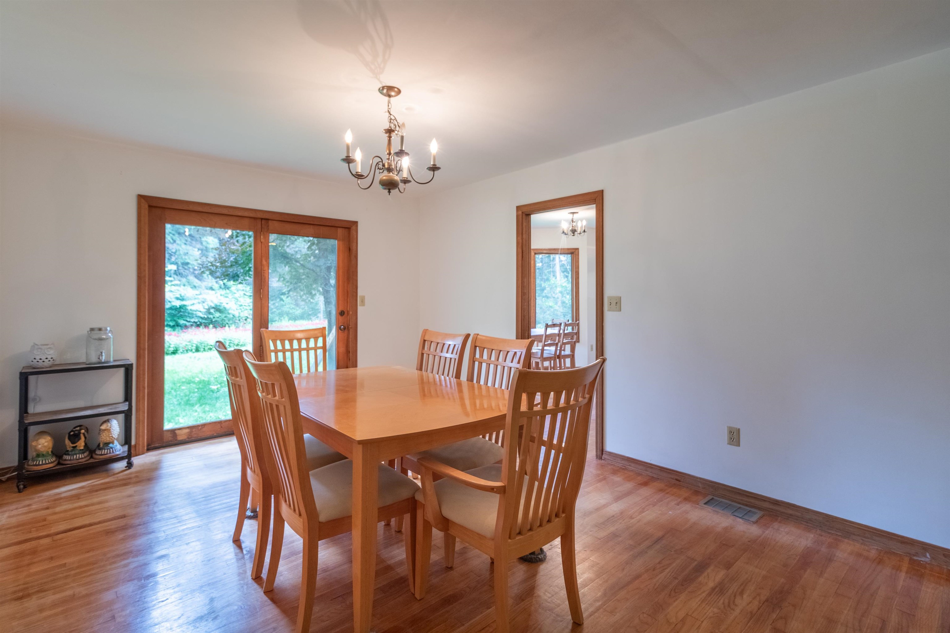
General Property Information
- Property Status:
- Active
- Price:
- $310, 000
- Assessed:
- $0
- Assessed Year:
- County:
- VT-Caledonia
- Acres:
- 2.10
- Property Type:
- Single Family
- Year Built:
- 1985
- Agency/Brokerage:
- Brandy Goulet
Century 21 Farm & Forest - Bedrooms:
- 3
- Total Baths:
- 2
- Sq. Ft. (Total):
- 1940
- Tax Year:
- Taxes:
- $0
- Association Fees:
Charming Cape on 2.1 Acres Near VSU-Lyndon and Outdoor Recreation! This classic 1985 Cape-style home is situated on a spacious 2.1-acre lot along a quiet, picturesque road just above Northern Vermont University and close to all town amenities. Step onto the inviting front porch and enjoy the peaceful sounds of nature before entering into a warm, open-concept living area featuring a cozy wood-burning fireplace. The layout flows seamlessly into the kitchen and dining area—ideal for entertaining or daily living. Upstairs, you’ll find three generously sized bedrooms, offering plenty of space for family, guests, or a home office. There’s a full bathroom on each level, including one with convenient laundry access. Perfectly located for outdoor enthusiasts, this home is just minutes from Burke Mountain Ski Resort, Kingdom Trails mountain biking, local lakes, hiking and hunting areas, as well as VAST and VASA trail systems. Whether you’re seeking a peaceful primary residence or a recreational retreat, this home offers comfort, convenience, and easy access to the best of the Northeast Kingdom. Showings begin 7/28/25
Interior Features
- # Of Stories:
- 2
- Sq. Ft. (Total):
- 1940
- Sq. Ft. (Above Ground):
- 1940
- Sq. Ft. (Below Ground):
- 0
- Sq. Ft. Unfinished:
- 1218
- Rooms:
- 3
- Bedrooms:
- 3
- Baths:
- 2
- Interior Desc:
- Appliances Included:
- Refrigerator, Electric Stove
- Flooring:
- Heating Cooling Fuel:
- Water Heater:
- Basement Desc:
- Full, Unfinished
Exterior Features
- Style of Residence:
- Cape
- House Color:
- Wood
- Time Share:
- No
- Resort:
- Exterior Desc:
- Exterior Details:
- Amenities/Services:
- Land Desc.:
- Country Setting, Level
- Suitable Land Usage:
- Roof Desc.:
- Asphalt Shingle
- Driveway Desc.:
- Gravel
- Foundation Desc.:
- Concrete
- Sewer Desc.:
- Septic
- Garage/Parking:
- No
- Garage Spaces:
- 0
- Road Frontage:
- 150
Other Information
- List Date:
- 2025-07-24
- Last Updated:


