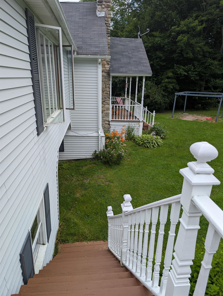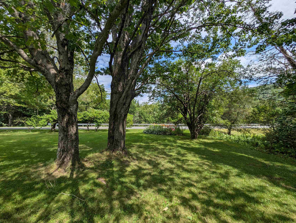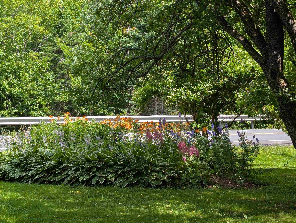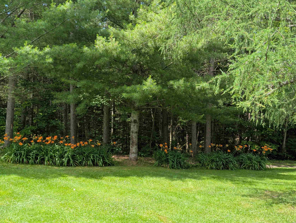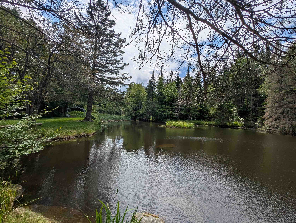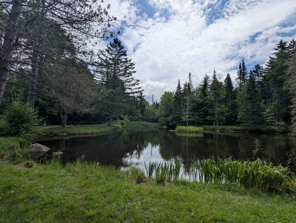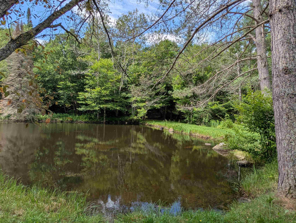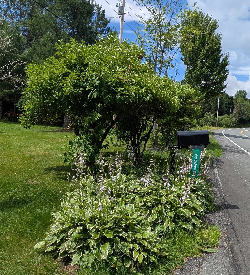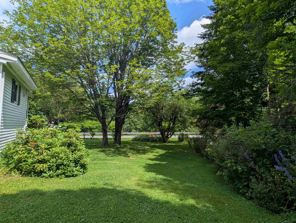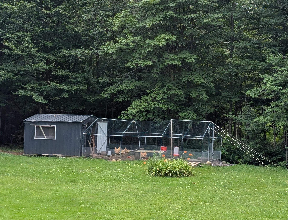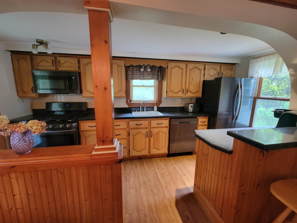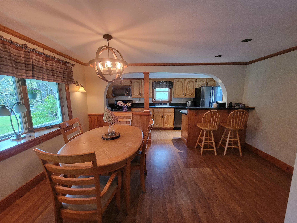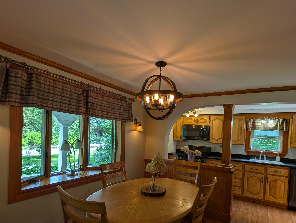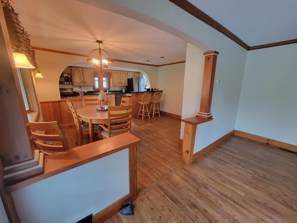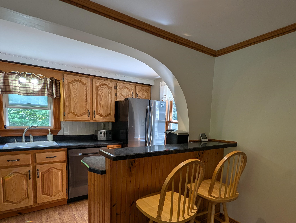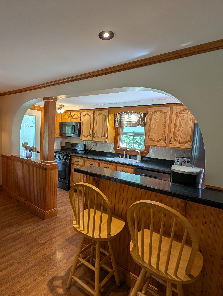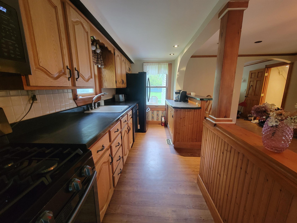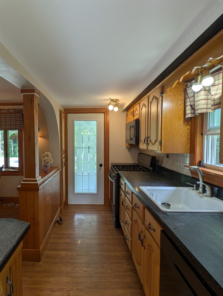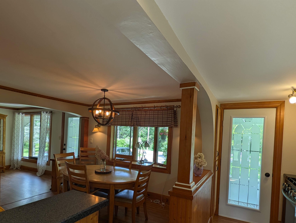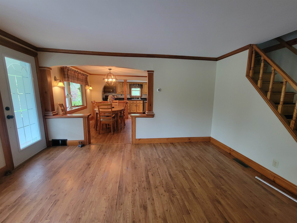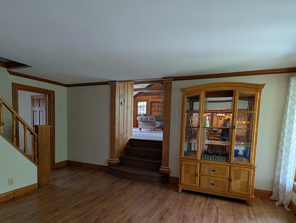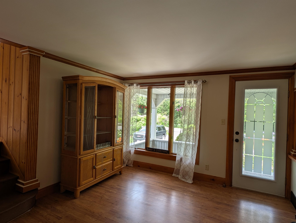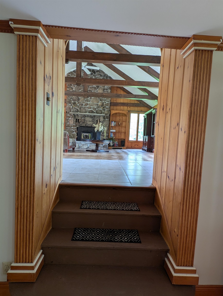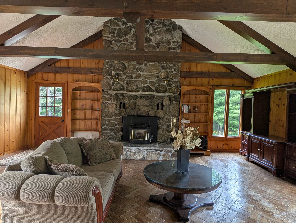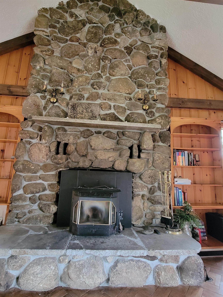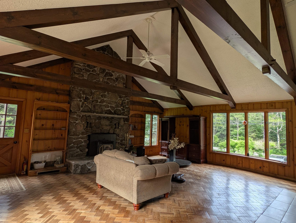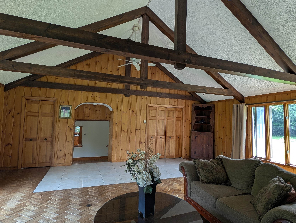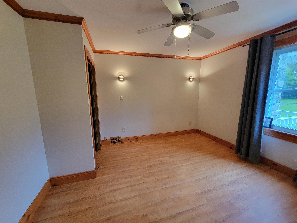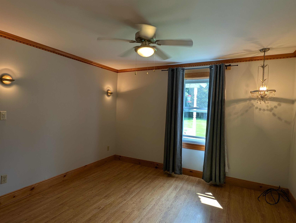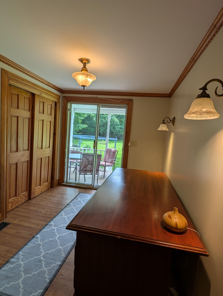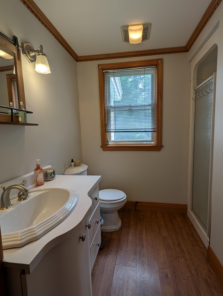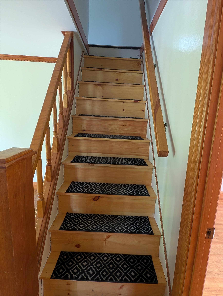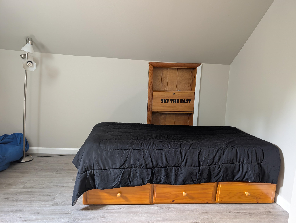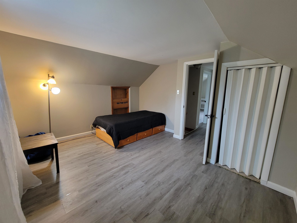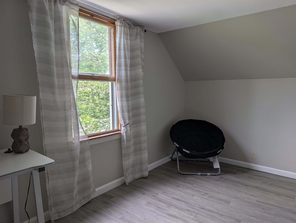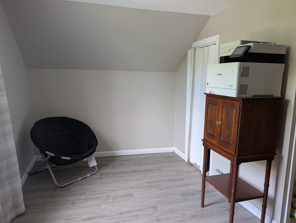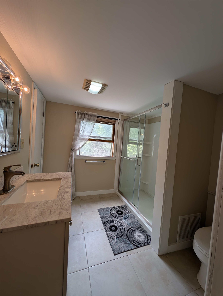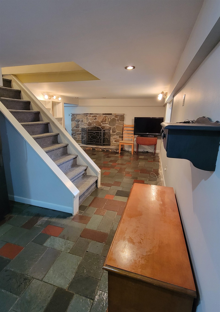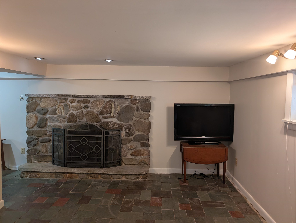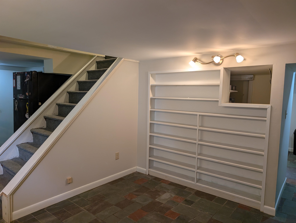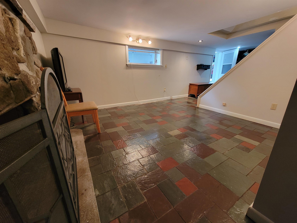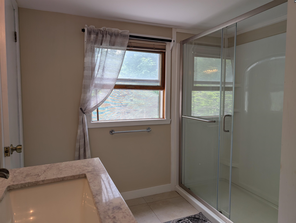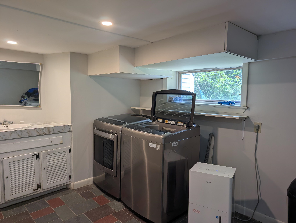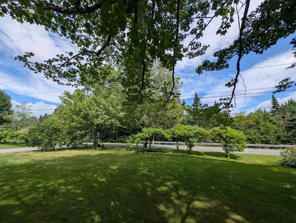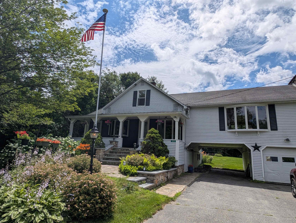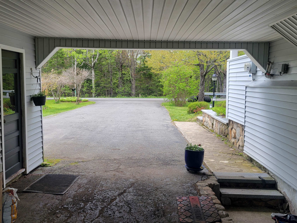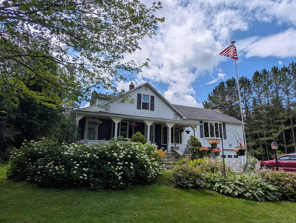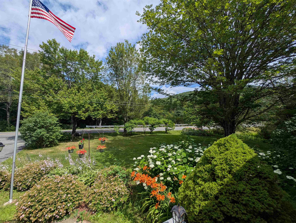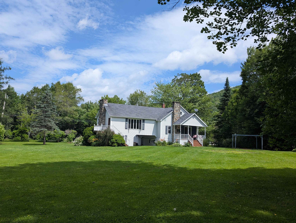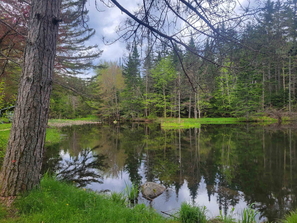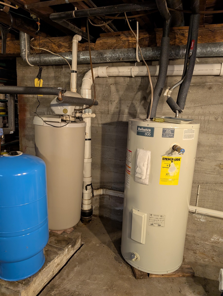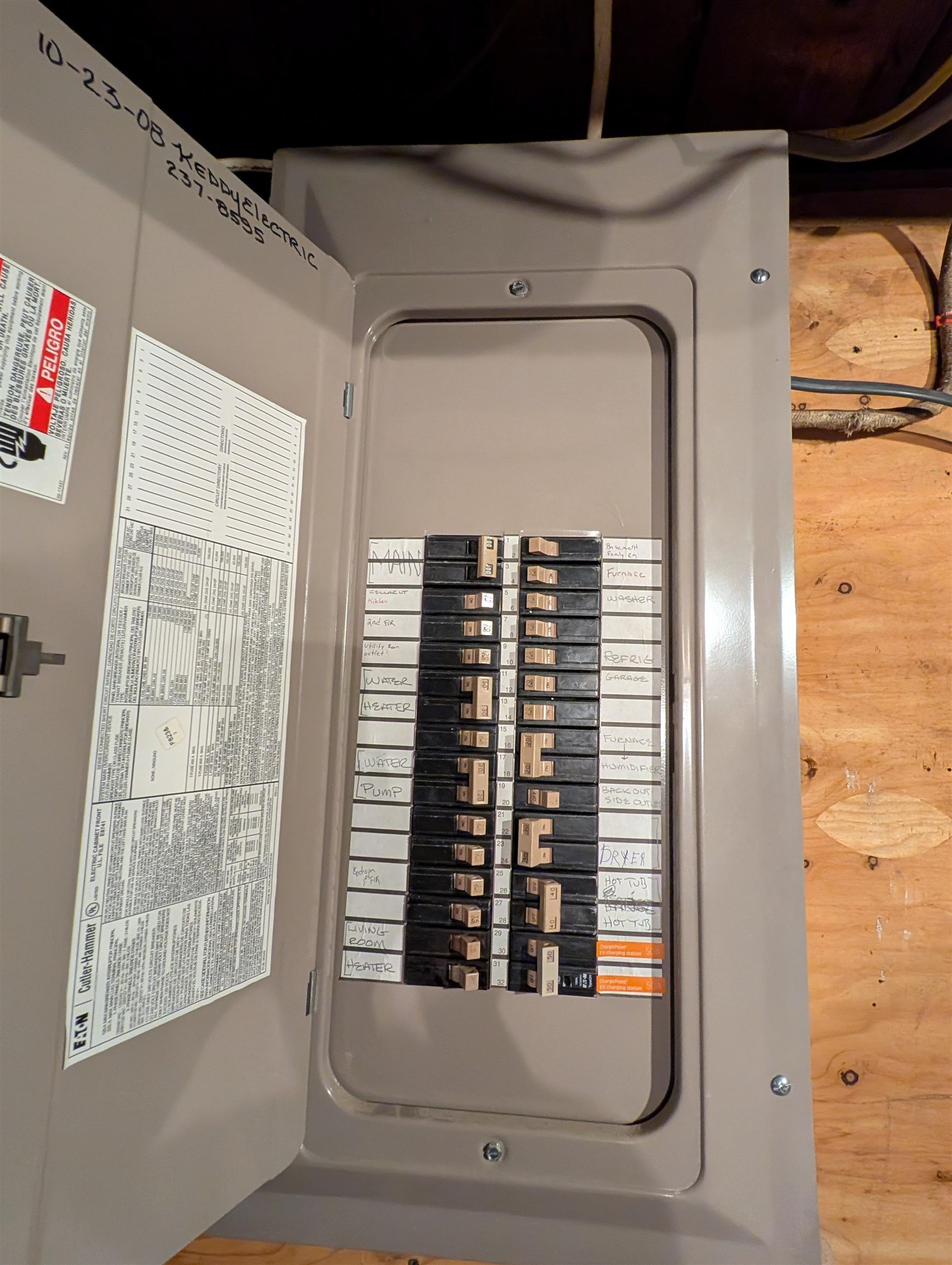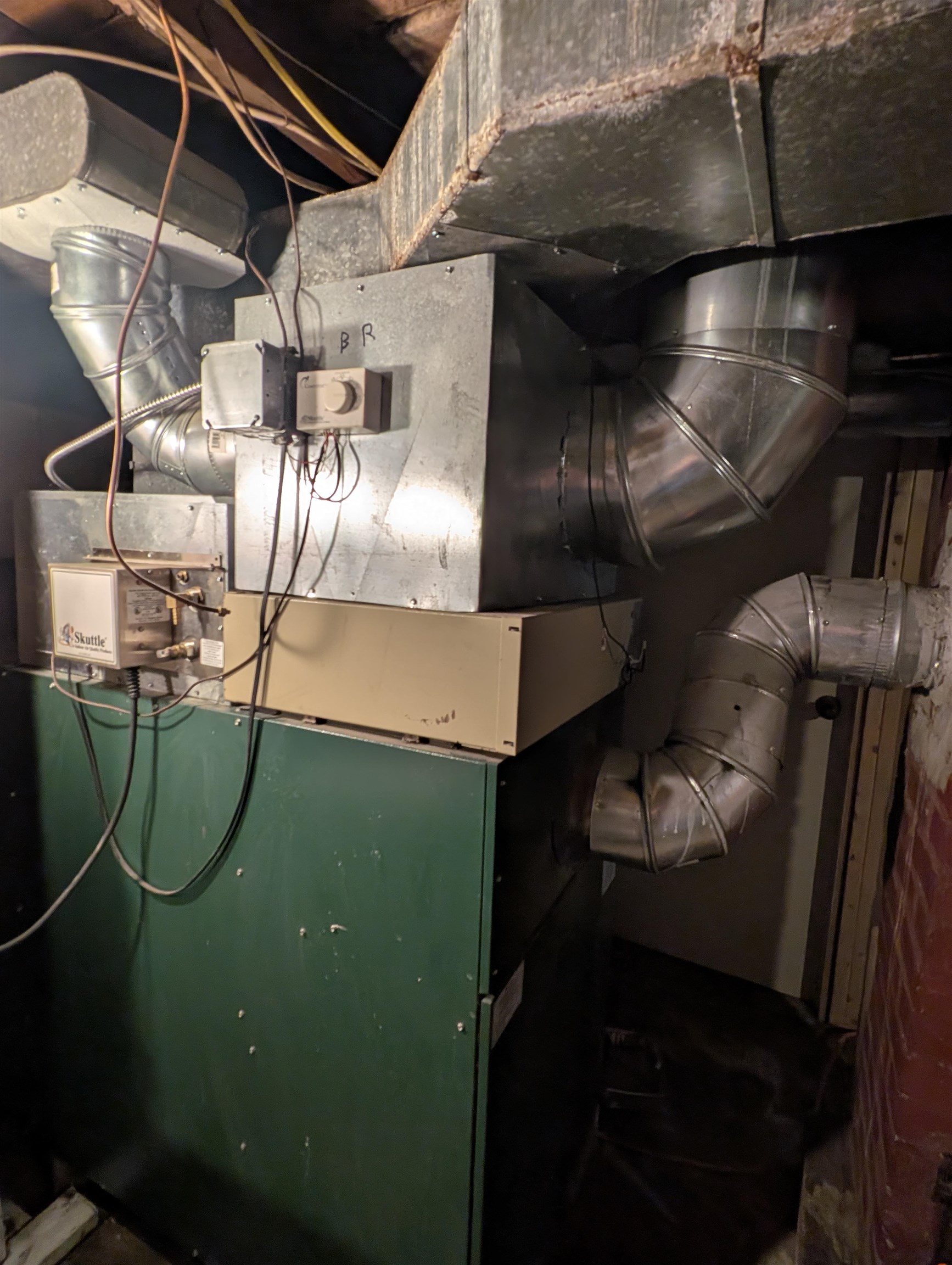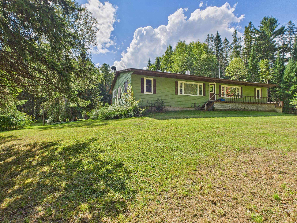1 of 59
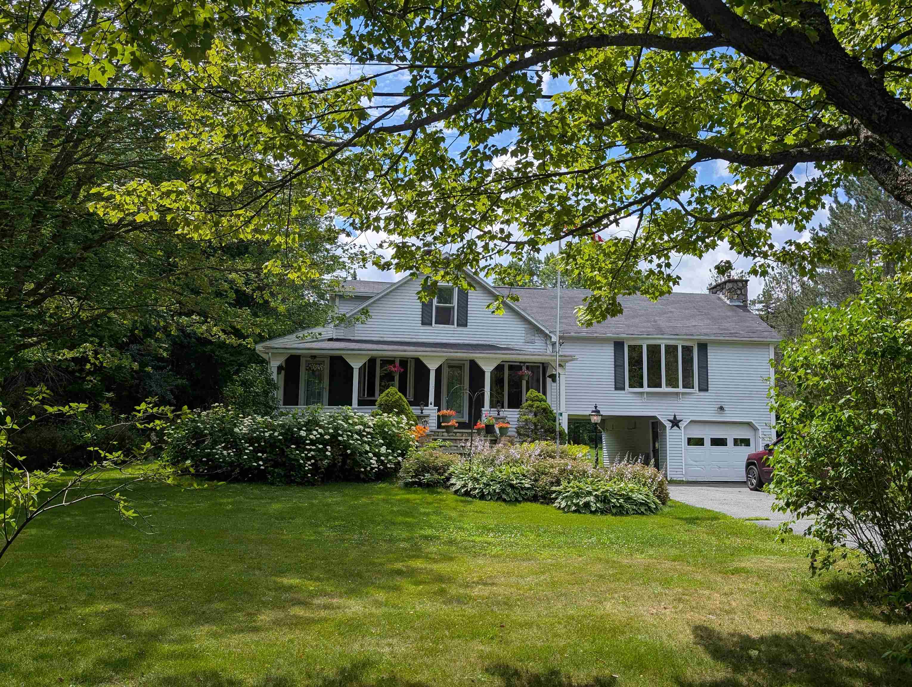
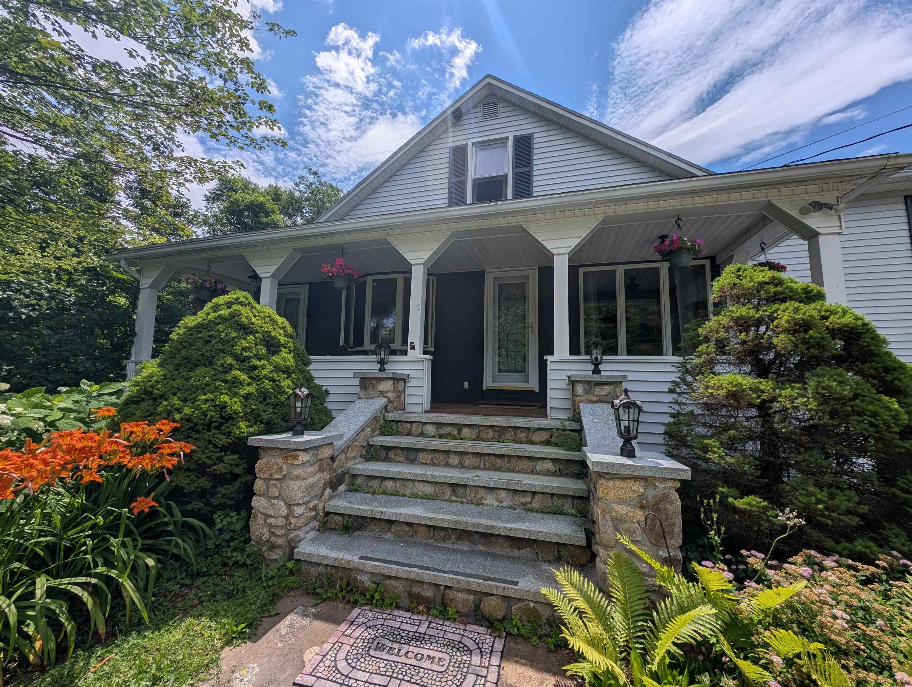
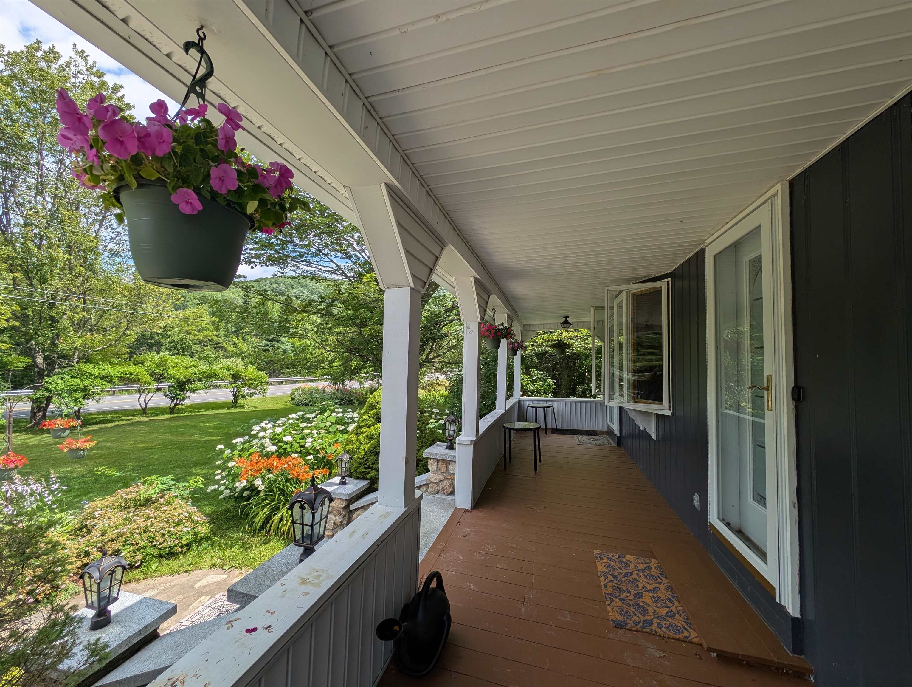
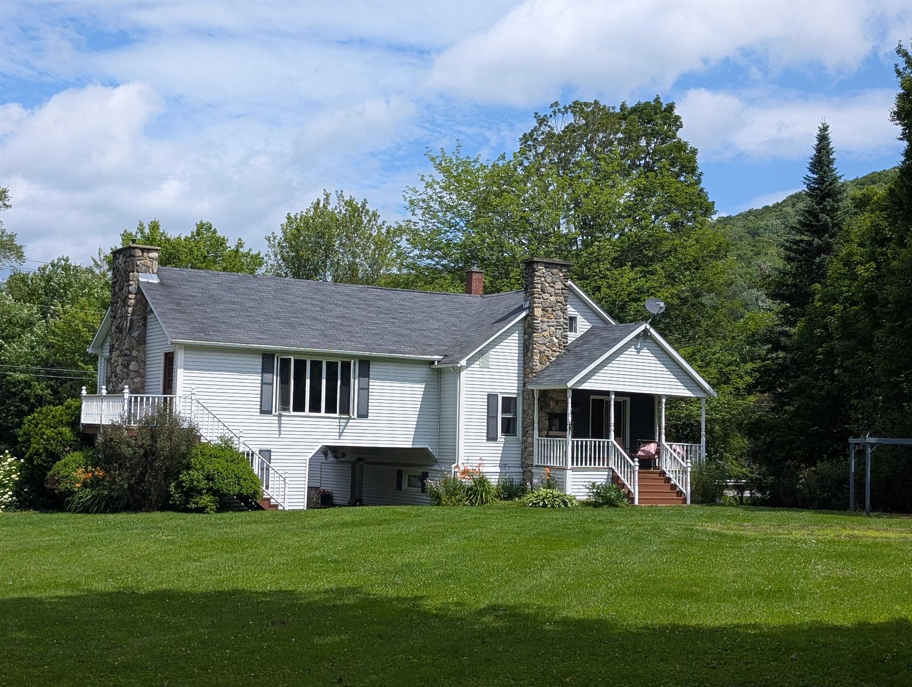
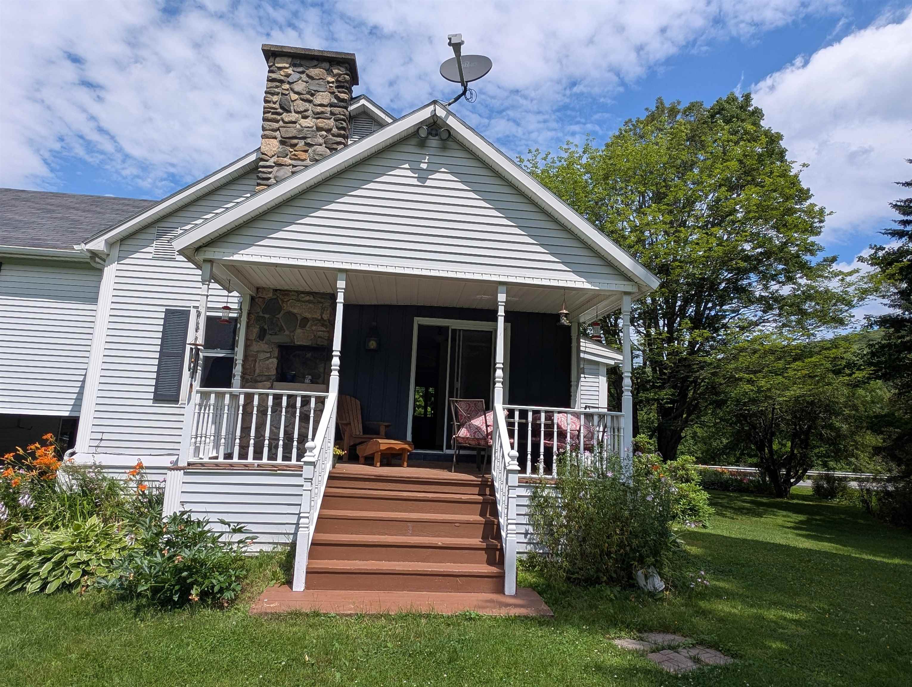
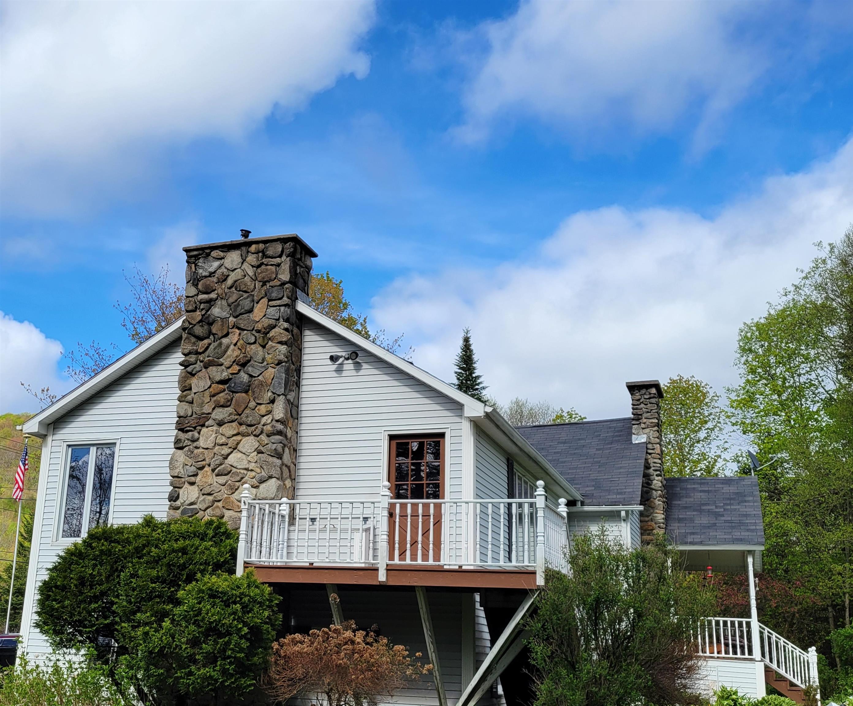
General Property Information
- Property Status:
- Active
- Price:
- $359, 000
- Assessed:
- $0
- Assessed Year:
- County:
- VT-Essex
- Acres:
- 3.10
- Property Type:
- Single Family
- Year Built:
- 1963
- Agency/Brokerage:
- Linda Larrivee
RE/MAX Northern Edge Realty LLC - Bedrooms:
- 3
- Total Baths:
- 2
- Sq. Ft. (Total):
- 2392
- Tax Year:
- 2025
- Taxes:
- $3, 943
- Association Fees:
If beauty, style, and a spring-fed pond are what you've been dreaming of, this home belongs at the top of your list. This charming 3-bedroom, 2-bath contemporary blends modern updates with timeless appeal—including stunning fieldstone fireplaces that create an inviting, cozy atmosphere. The expansive Great Room is perfect for hosting large family gatherings, yet remains warm and intimate with a pellet stove insert—ideal for curling up with a good book. Downstairs, a dedicated laundry room sits beside a versatile bonus room featuring another fireplace and convenient walk-out access to both the carport and garage. Step outside to enjoy two covered porches perfect for relaxing or entertaining. A designated outdoor cooking area, level yard for lawn games, and a brook-trout-stocked pond offer everything you need for year-round enjoyment. With direct access to the VAST snowmobile trails, this home is a true delight.
Interior Features
- # Of Stories:
- 2
- Sq. Ft. (Total):
- 2392
- Sq. Ft. (Above Ground):
- 1896
- Sq. Ft. (Below Ground):
- 496
- Sq. Ft. Unfinished:
- 320
- Rooms:
- 12
- Bedrooms:
- 3
- Baths:
- 2
- Interior Desc:
- Cathedral Ceiling, Ceiling Fan, Dining Area, Fireplace Screens/Equip, 3+ Fireplaces, Hearth, Laundry Hook-ups, Natural Woodwork
- Appliances Included:
- Dishwasher, Dryer, Microwave, Gas Range, Refrigerator, Washer
- Flooring:
- Laminate, Parquet, Slate/Stone, Tile
- Heating Cooling Fuel:
- Water Heater:
- Basement Desc:
- Concrete, Partially Finished, Interior Stairs, Storage Space, Walkout
Exterior Features
- Style of Residence:
- Contemporary, Multi-Level
- House Color:
- Gray
- Time Share:
- No
- Resort:
- Exterior Desc:
- Exterior Details:
- Balcony, Covered Porch
- Amenities/Services:
- Land Desc.:
- Level, Major Road Frontage, Pond, Abuts Conservation
- Suitable Land Usage:
- Roof Desc.:
- Asphalt Shingle
- Driveway Desc.:
- Paved
- Foundation Desc.:
- Concrete
- Sewer Desc.:
- 1000 Gallon
- Garage/Parking:
- Yes
- Garage Spaces:
- 1
- Road Frontage:
- 284
Other Information
- List Date:
- 2025-07-24
- Last Updated:


