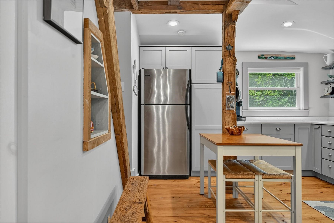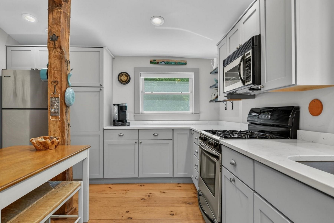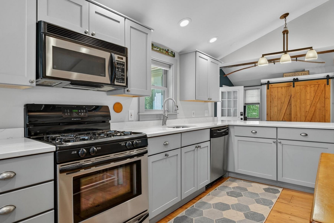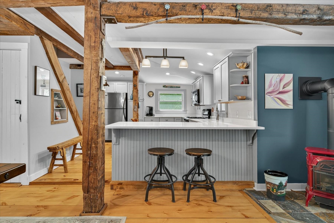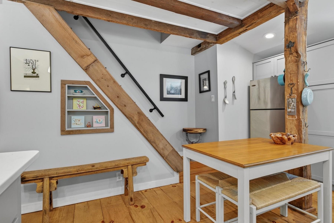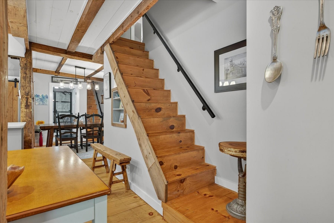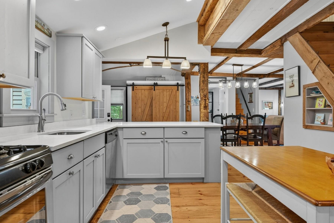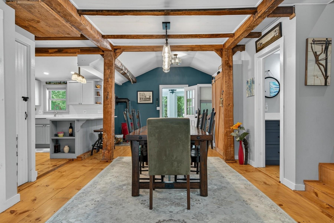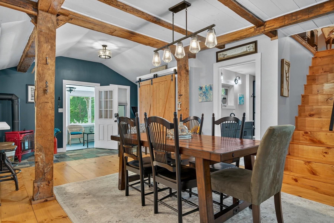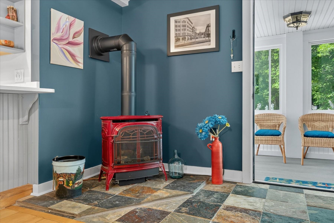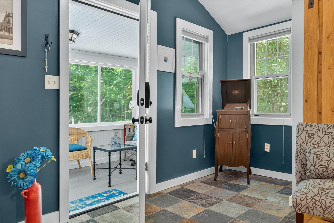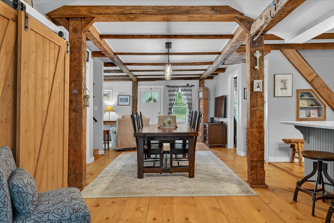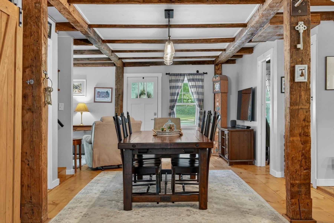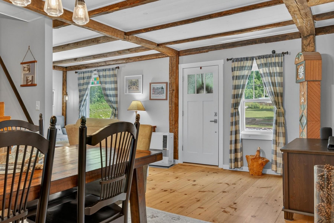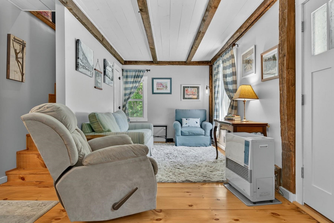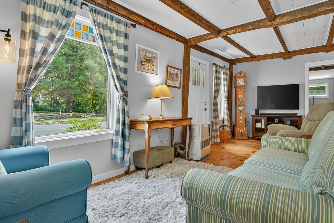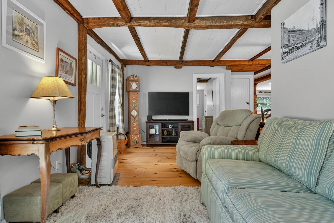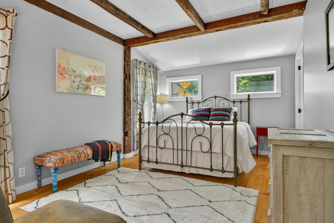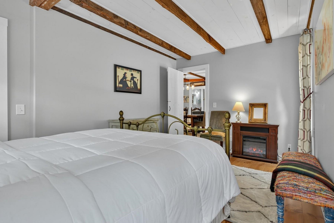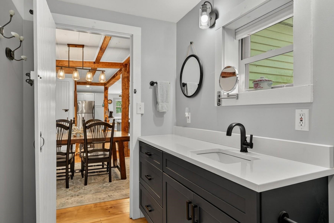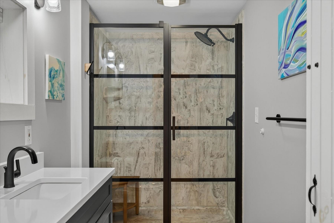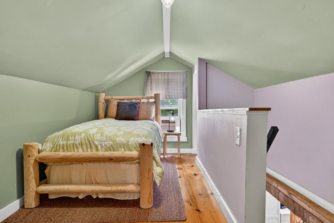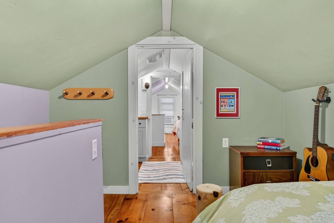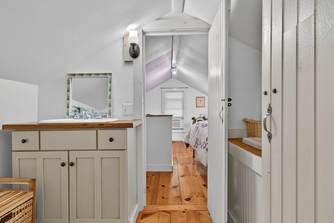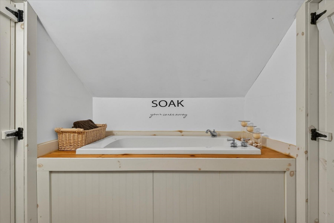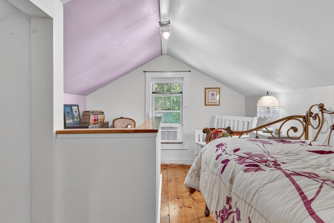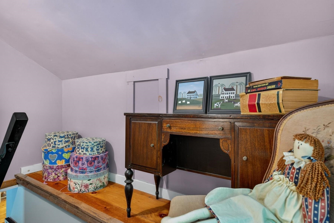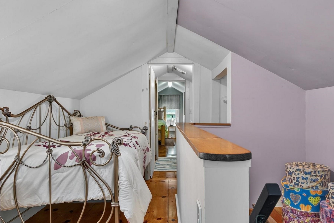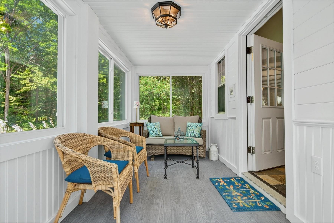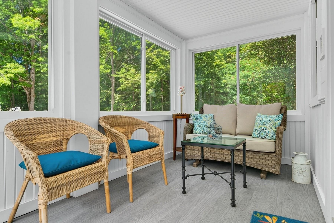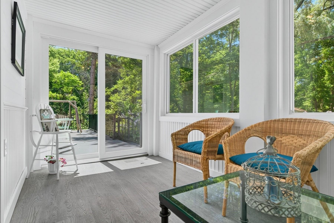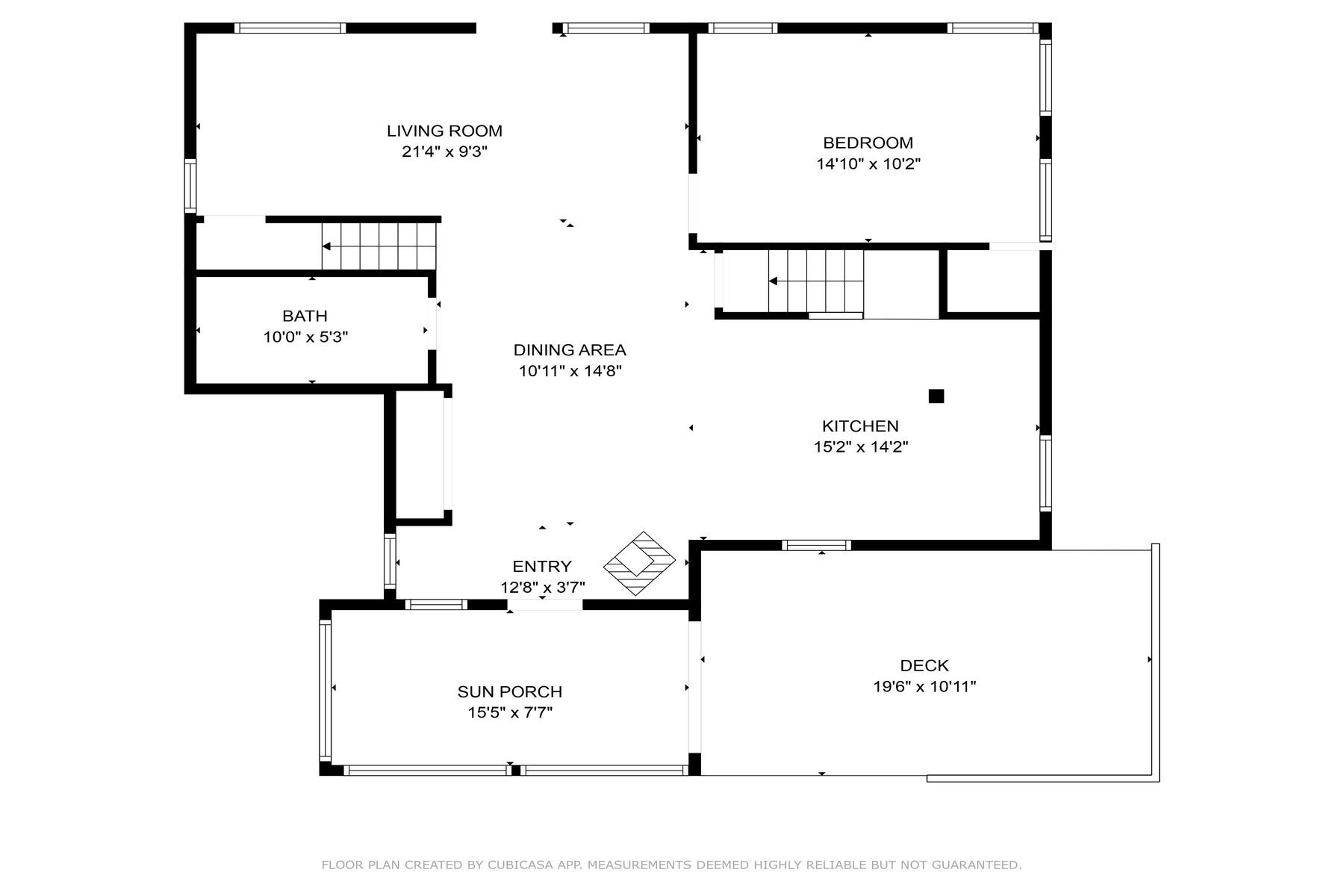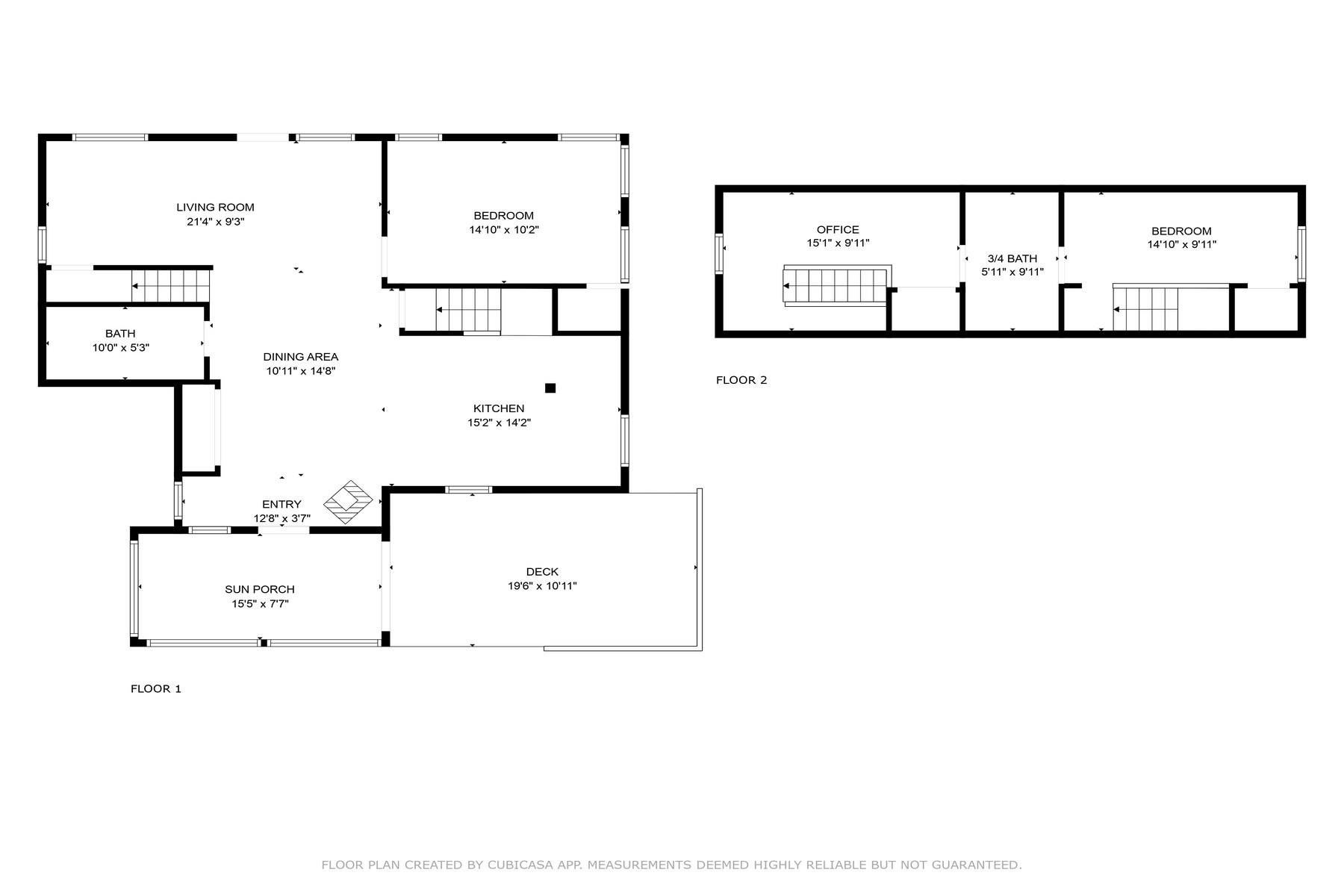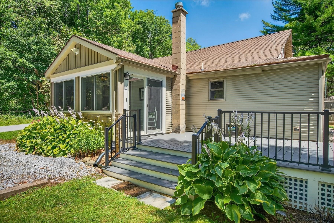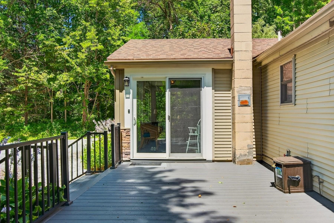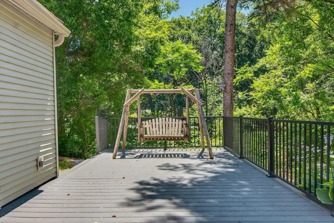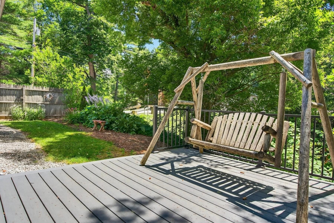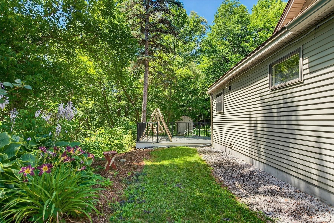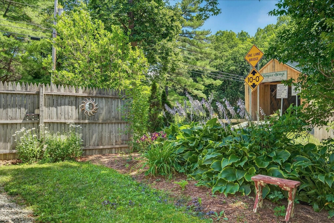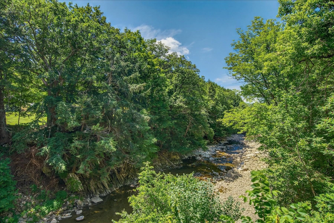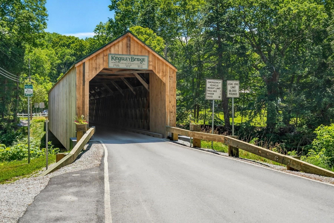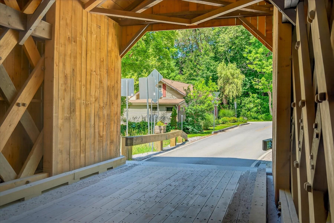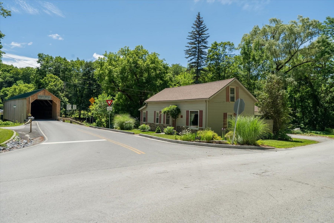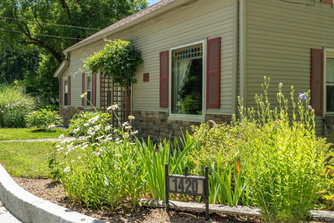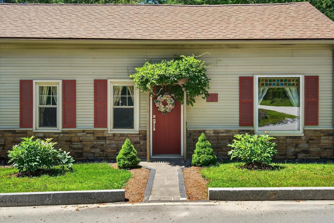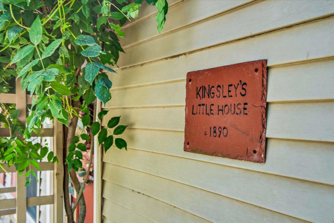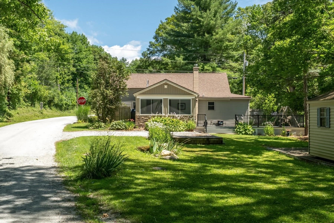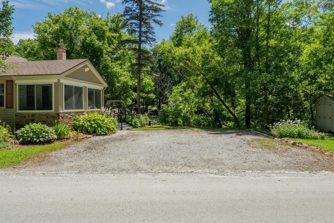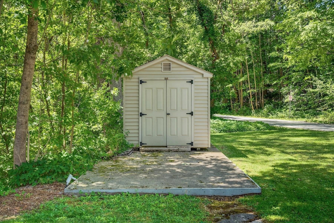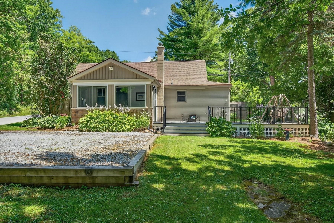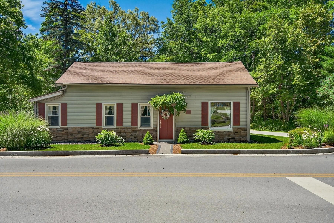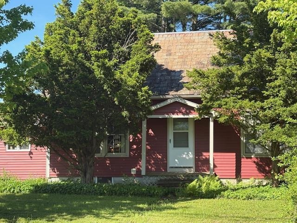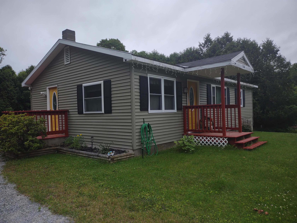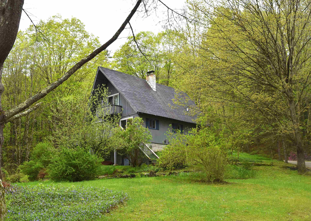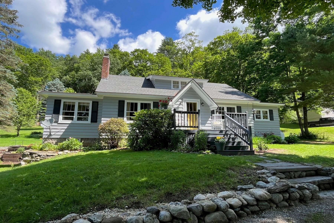1 of 57
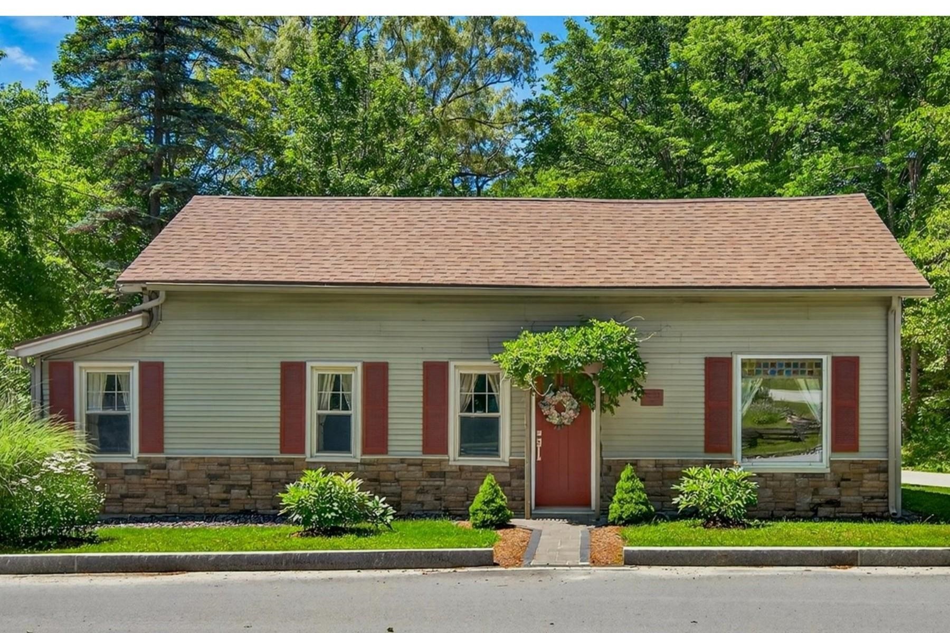
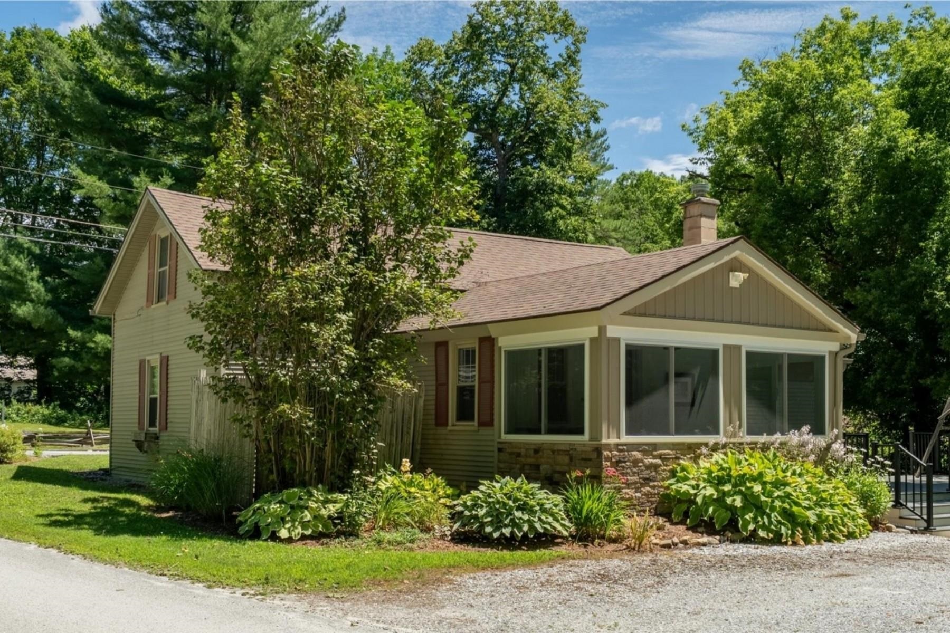
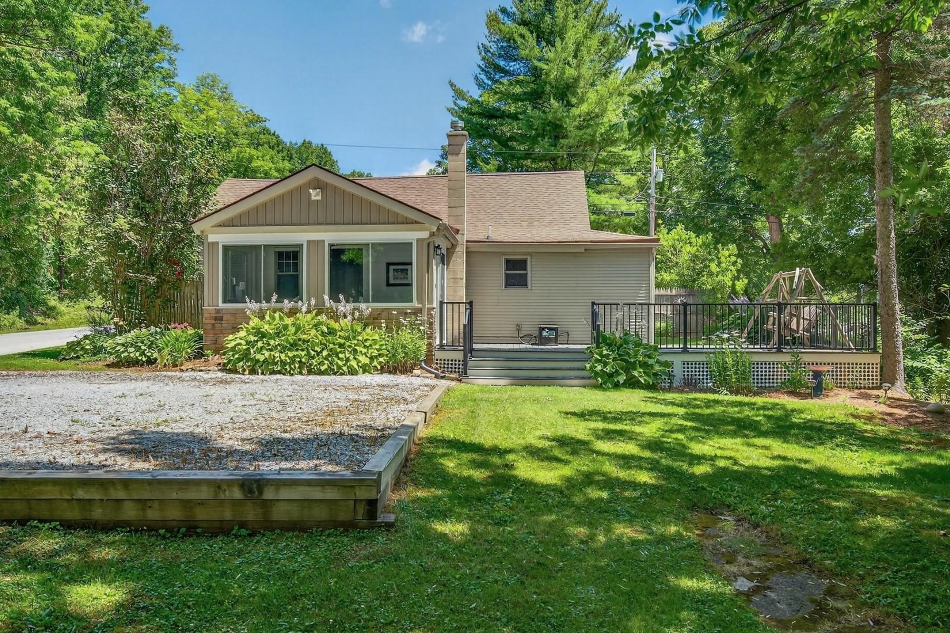
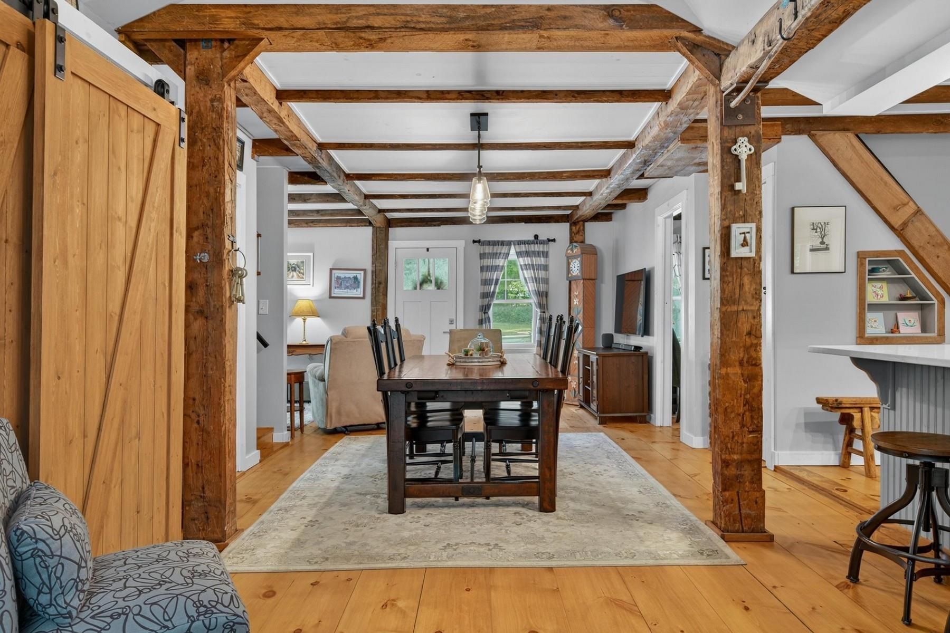
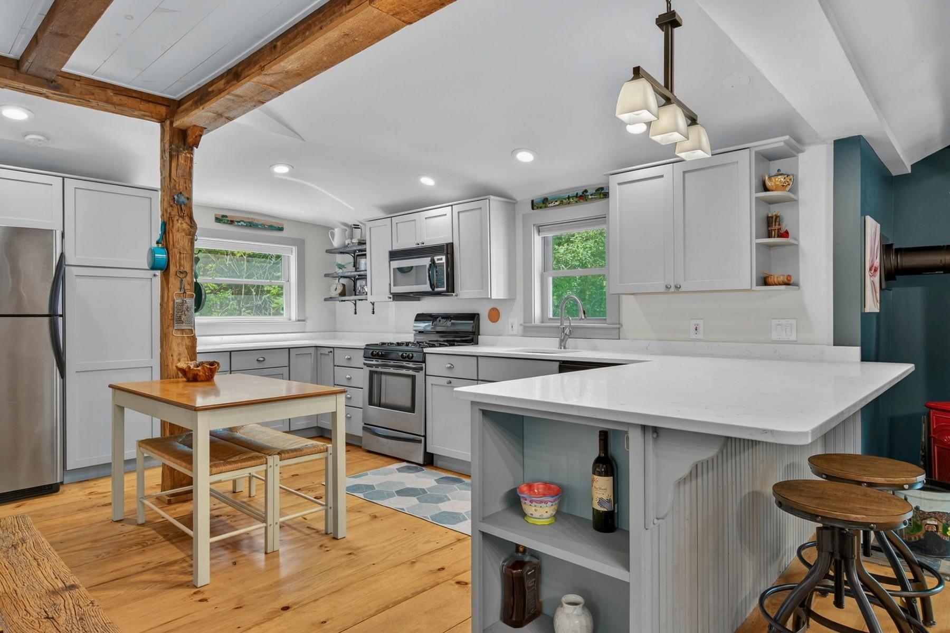
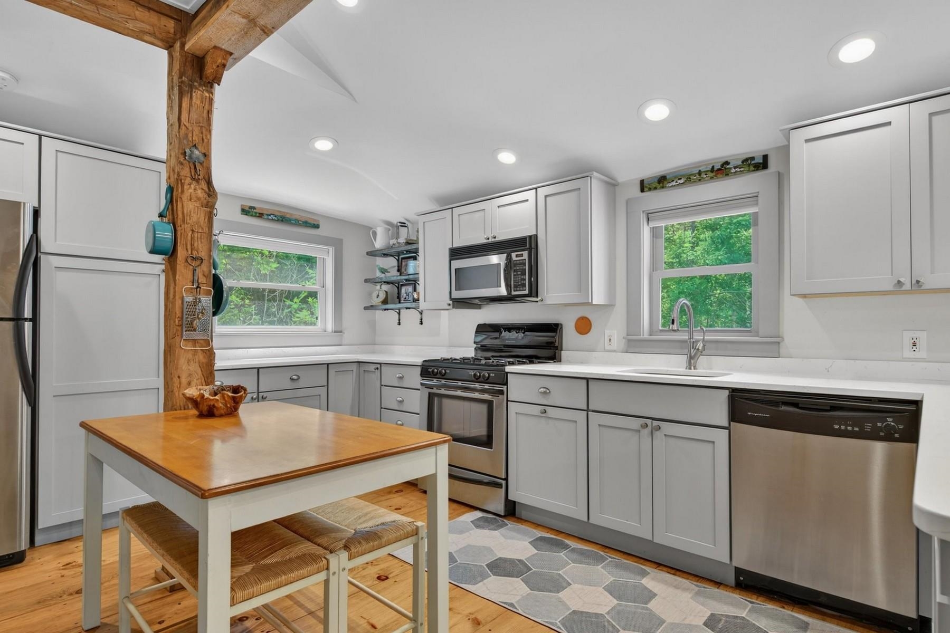
General Property Information
- Property Status:
- Active
- Price:
- $339, 000
- Assessed:
- $0
- Assessed Year:
- County:
- VT-Rutland
- Acres:
- 0.70
- Property Type:
- Single Family
- Year Built:
- 1890
- Agency/Brokerage:
- Karen Heath
Four Seasons Sotheby's Int'l Realty - Bedrooms:
- 2
- Total Baths:
- 2
- Sq. Ft. (Total):
- 1337
- Tax Year:
- 2025
- Taxes:
- $3, 849
- Association Fees:
Perched on the scenic banks of the Mill River in Clarendon and adjacent to the iconic Kingsley Bridge, “The Little House” is a beautifully renovated antique Cape brimming with charm and history. Located in the famed Kingsley Grist Mill Historic District, this post-and-beam gem offers a perfect blend of historic character and thoughtful modern updates. Step inside to a bright and inviting interior featuring wide-plank wood floors, stylish light fixtures, and quality craftsmanship throughout. The beautifully renovated kitchen boasts painted cabinetry, quartz countertops, counter seating, floating shelves, and stainless steel appliances, opening to a cozy yet open living area ideal for relaxing or entertaining. The main level includes a first-floor bedroom and a gorgeous bathroom renovation with nice finishes. Upstairs, you'll find two small but delightfully quaint rooms with charming character, accessed via an open staircase. Extend your living space with a finished sun porch surrounded by three walls of windows—perfect for enjoying the seasons—and step outside to a huge composite deck overlooking the meticulously landscaped yard. Perennials, a privacy fence, and stone exterior with vinyl low-maintenance siding offer great curb appeal with ease of care. Located near a country road, this lovingly maintained home offers peacefulness, history, and beauty in equal measure. Most furnishings are available for purchase separately, making this a true turnkey opportunity.
Interior Features
- # Of Stories:
- 1.25
- Sq. Ft. (Total):
- 1337
- Sq. Ft. (Above Ground):
- 1337
- Sq. Ft. (Below Ground):
- 0
- Sq. Ft. Unfinished:
- 100
- Rooms:
- 6
- Bedrooms:
- 2
- Baths:
- 2
- Interior Desc:
- Blinds, Dining Area, Natural Light
- Appliances Included:
- Dishwasher, Microwave, Gas Range, Refrigerator, Owned Water Heater
- Flooring:
- Slate/Stone, Softwood, Tile, Wood
- Heating Cooling Fuel:
- Water Heater:
- Basement Desc:
- Crawl Space, Full, Unfinished
Exterior Features
- Style of Residence:
- Cape
- House Color:
- Tan
- Time Share:
- No
- Resort:
- Exterior Desc:
- Exterior Details:
- Deck, Partial Fence , Garden Space, Natural Shade, Enclosed Porch, Shed
- Amenities/Services:
- Land Desc.:
- Corner, Curbing, Landscaped, Level, River Frontage, Steep
- Suitable Land Usage:
- Roof Desc.:
- Shingle
- Driveway Desc.:
- Gravel
- Foundation Desc.:
- Stone
- Sewer Desc.:
- Septic
- Garage/Parking:
- No
- Garage Spaces:
- 0
- Road Frontage:
- 495
Other Information
- List Date:
- 2025-07-24
- Last Updated:


