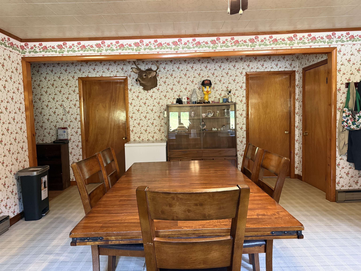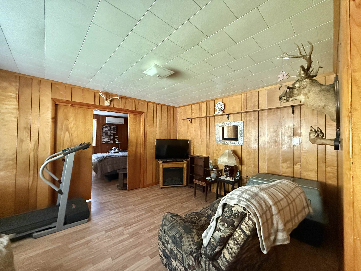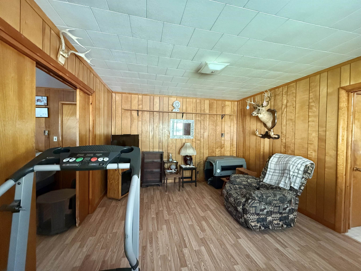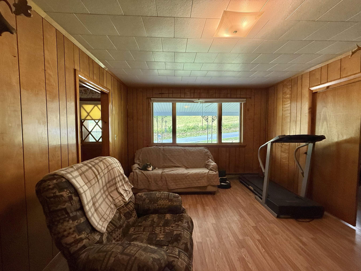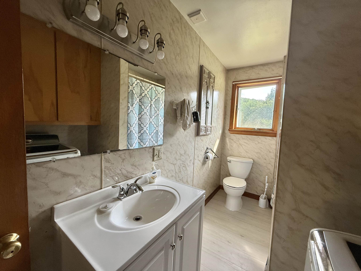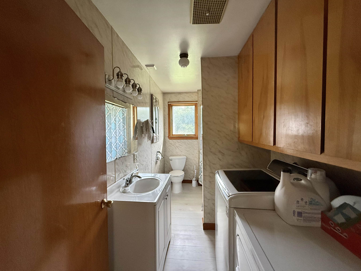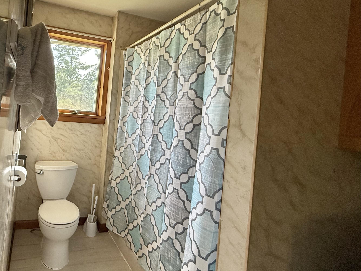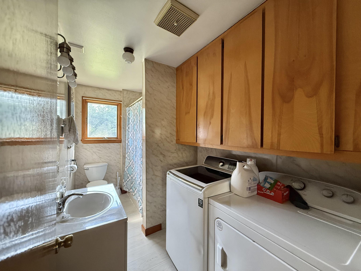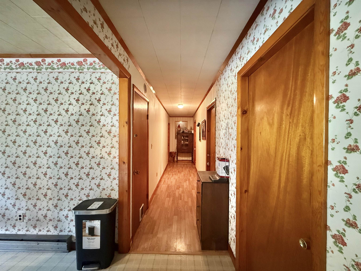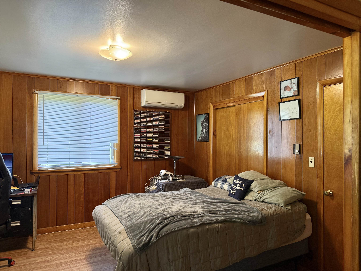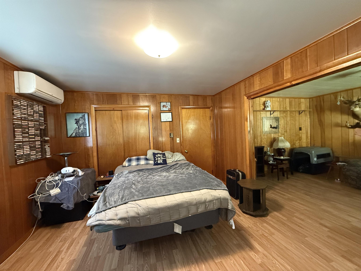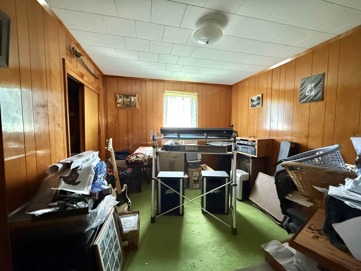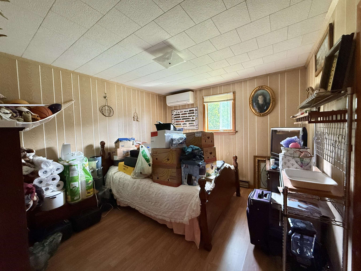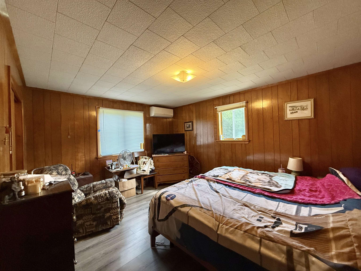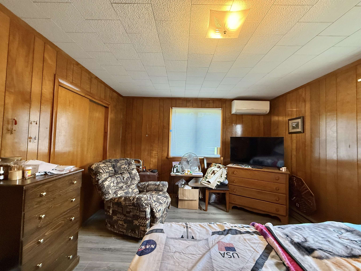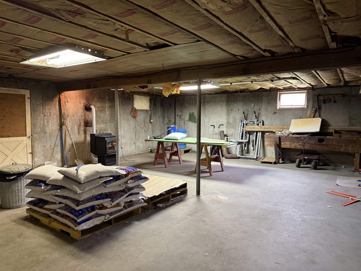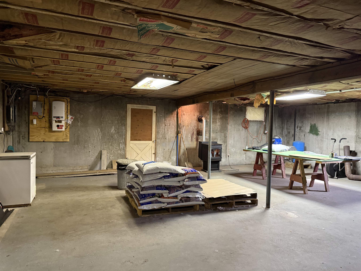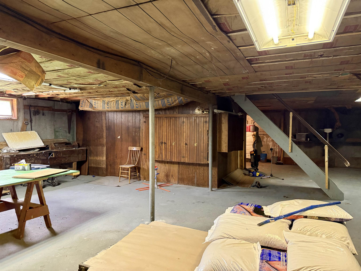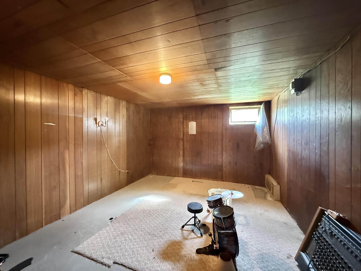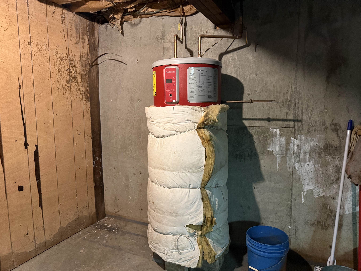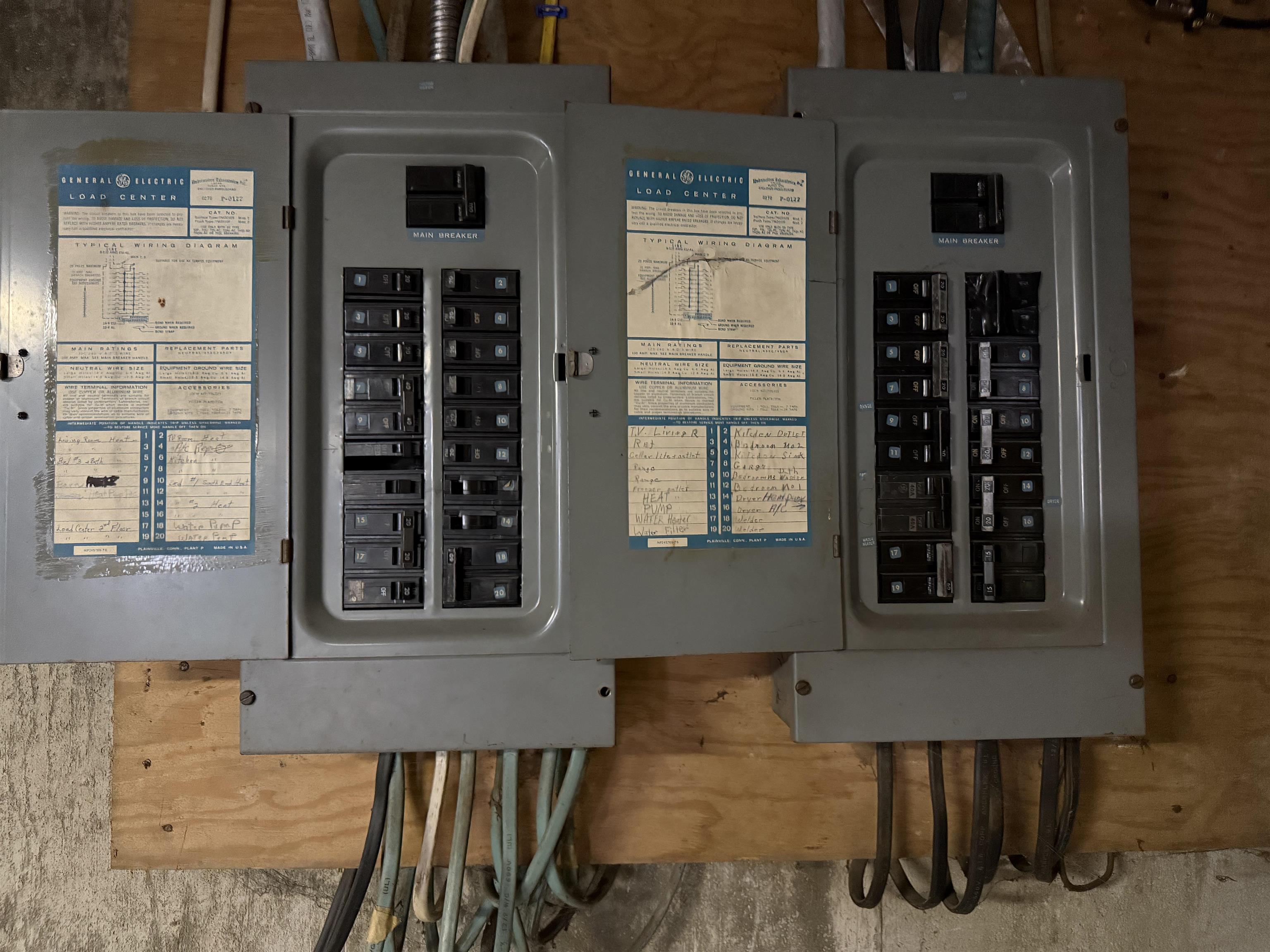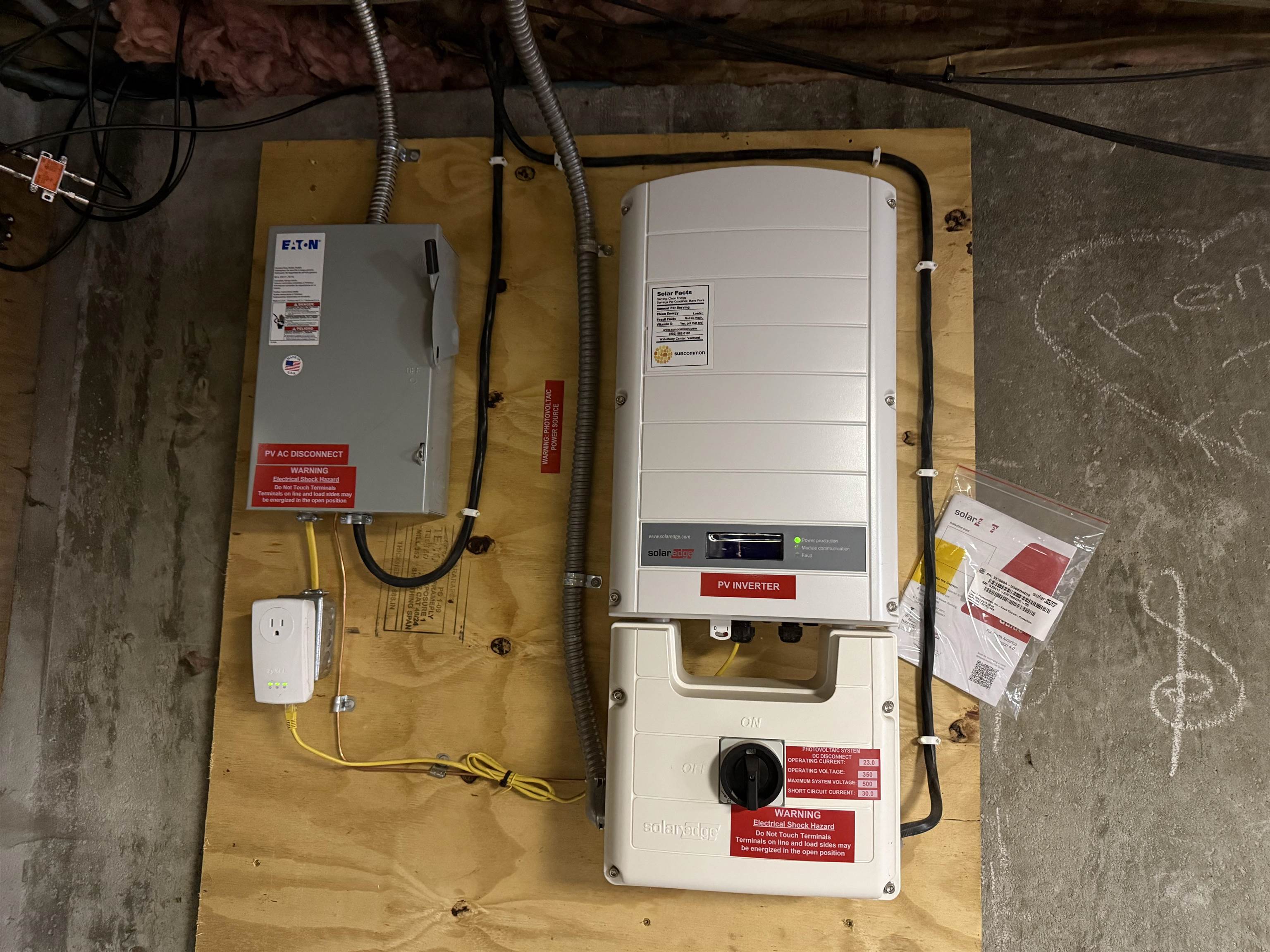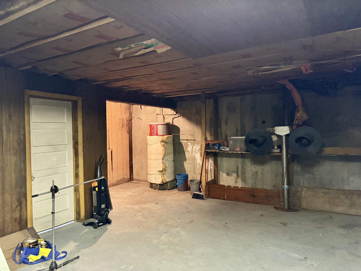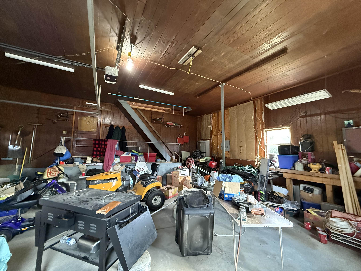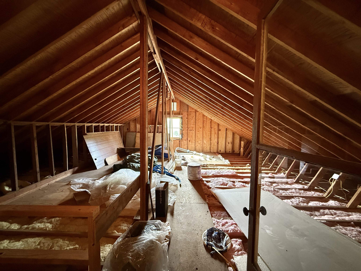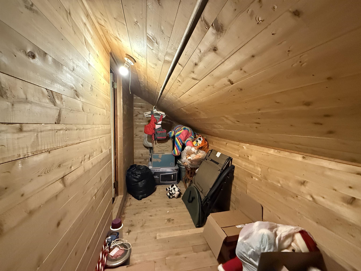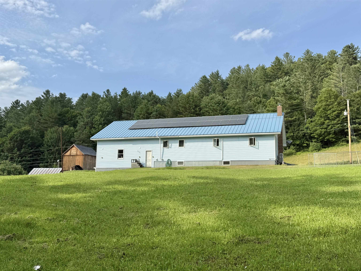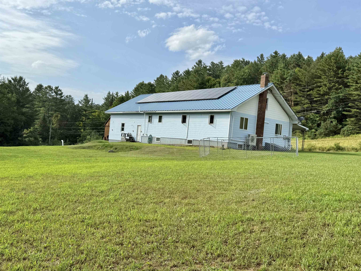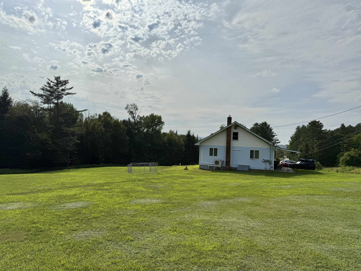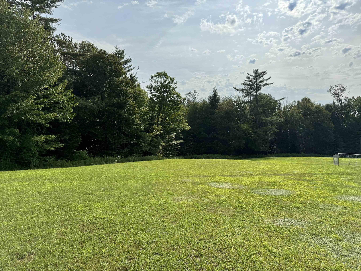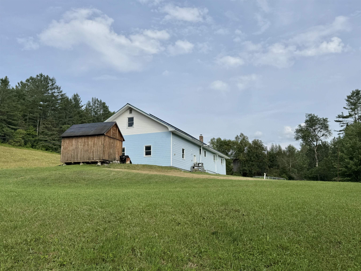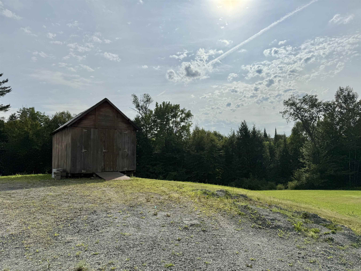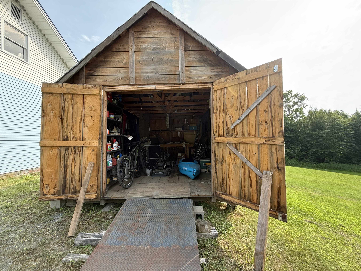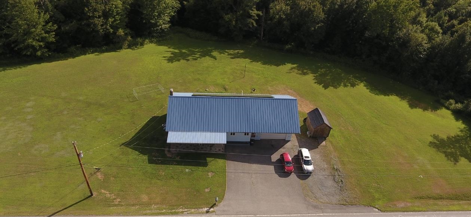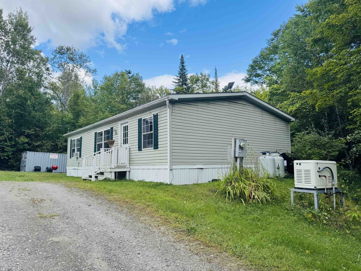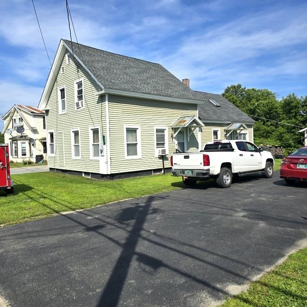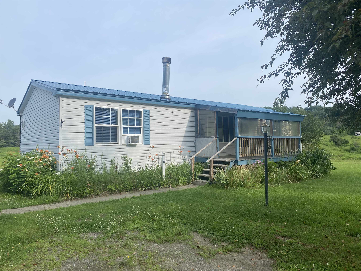1 of 40
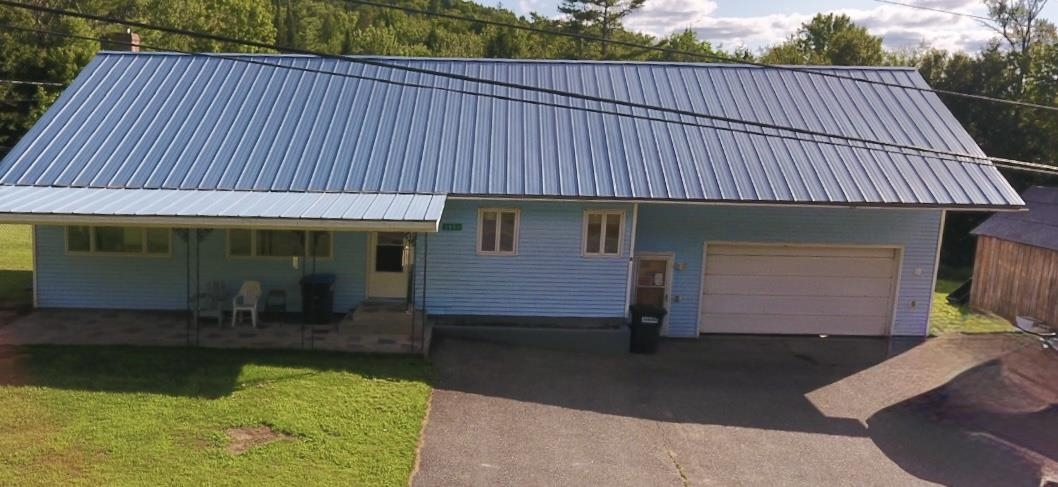
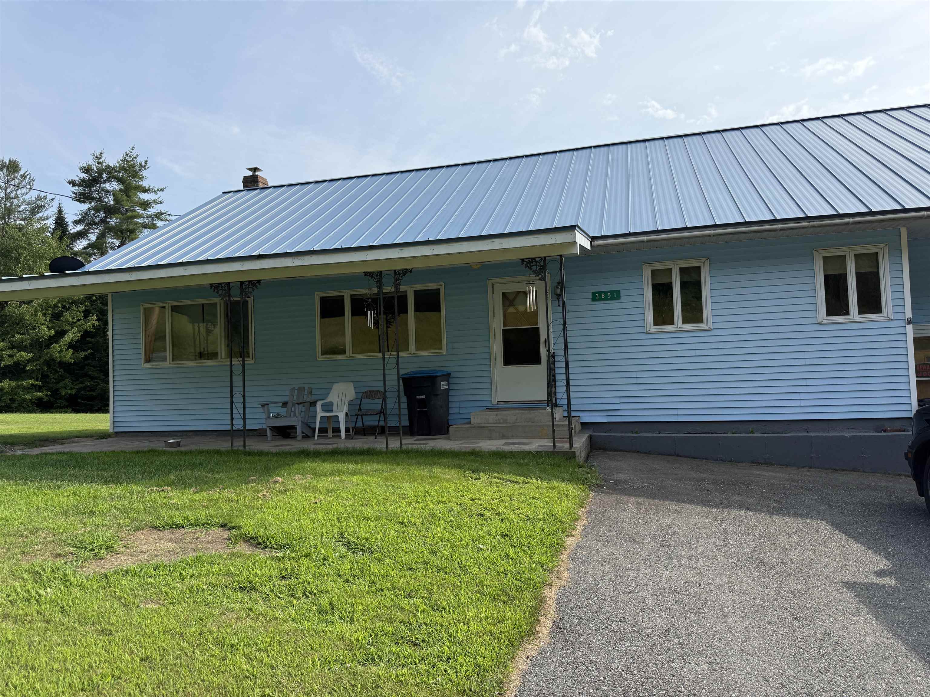
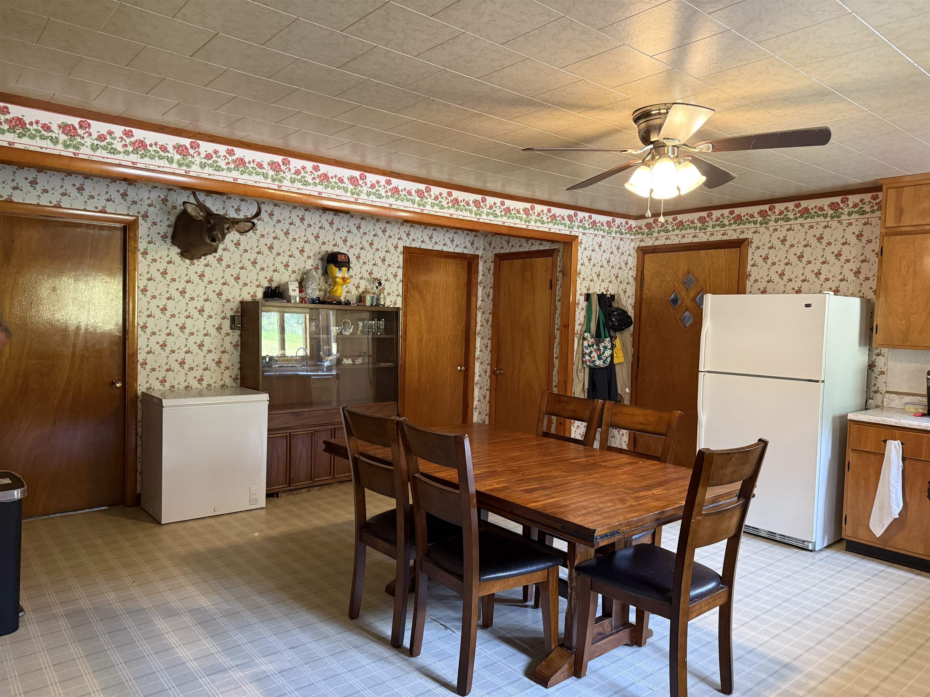
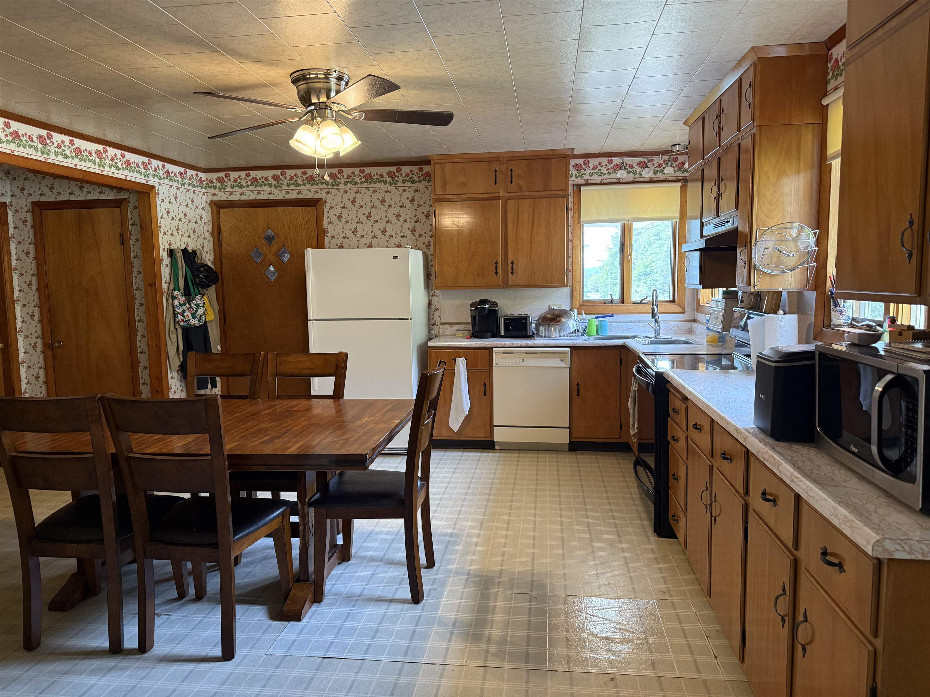
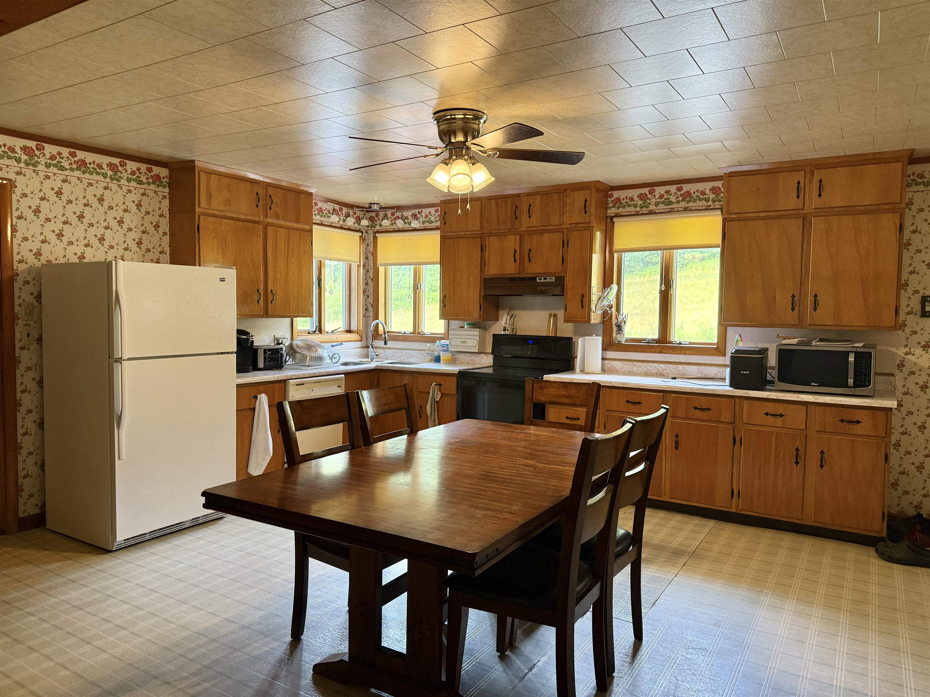
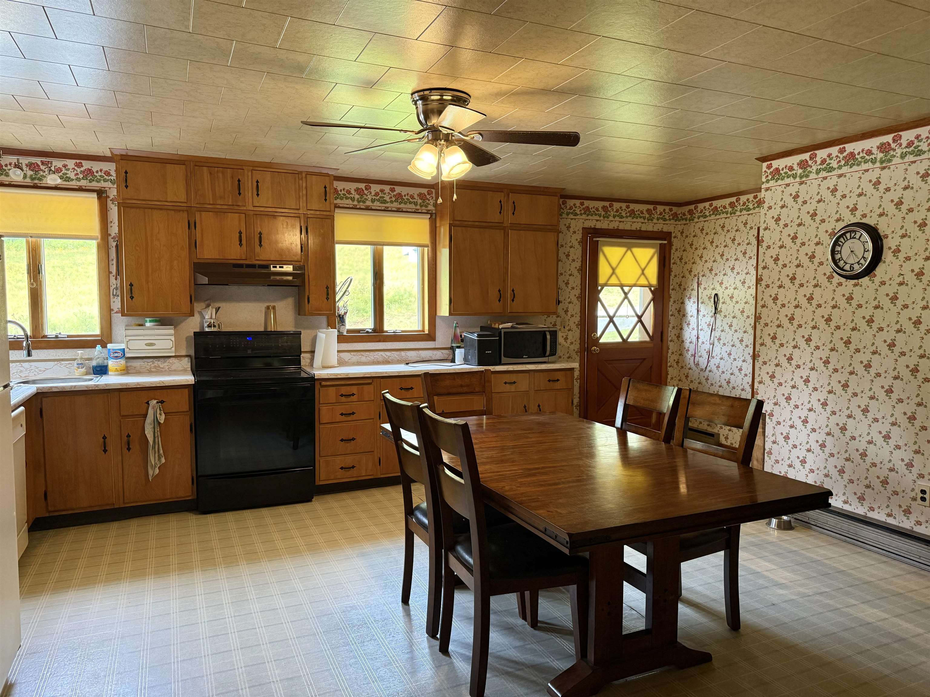
General Property Information
- Property Status:
- Active Under Contract
- Price:
- $284, 950
- Assessed:
- $0
- Assessed Year:
- County:
- VT-Caledonia
- Acres:
- 1.00
- Property Type:
- Single Family
- Year Built:
- 1970
- Agency/Brokerage:
- Liz Tremblay
RE/Max Heritage - Bedrooms:
- 3
- Total Baths:
- 1
- Sq. Ft. (Total):
- 1504
- Tax Year:
- 2024
- Taxes:
- $4, 107
- Association Fees:
Well maintained 1970 ranch on 1 acre, solar powered, flexible layout and peaceful country setting. Nestled on a full acre in a quiet rural setting this well maintained 3 bedroom, 1 bath ranch offers comfort, efficiency and flexible living. An additional room on the main floor provides perfect opportunity for a fourth bedroom, home office or den. The spacious and open kitchen is perfect for cooking and gathering, and the convenience of main level laundry area adds to the ease of one floor living. The home features low maintenance vinyl siding, a durable standing seam metal roof, and an attached two car garage. Above the garage, you'll find attic space that includes a cedar closet and potential to be finished for even more living or storage space. The full basement offers generous storage and includes an extra room ideal for hobbies, a workshop, or additional storage needs. Outside, relax by the brook that runs along the back of the property-a perfect spot for picnics and enjoying nature. A large shed provides plenty of space for tools and outdoor equipment. Plenty of yard space offers room to garden or simply enjoy the peaceful surroundings.
Interior Features
- # Of Stories:
- 1
- Sq. Ft. (Total):
- 1504
- Sq. Ft. (Above Ground):
- 1504
- Sq. Ft. (Below Ground):
- 0
- Sq. Ft. Unfinished:
- 0
- Rooms:
- 7
- Bedrooms:
- 3
- Baths:
- 1
- Interior Desc:
- Appliances Included:
- Flooring:
- Heating Cooling Fuel:
- Water Heater:
- Basement Desc:
- Bulkhead, Concrete, Full, Exterior Stairs, Interior Stairs, Storage Space, Unfinished
Exterior Features
- Style of Residence:
- Ranch
- House Color:
- Blue
- Time Share:
- No
- Resort:
- Exterior Desc:
- Exterior Details:
- Amenities/Services:
- Land Desc.:
- Country Setting, Field/Pasture, Level, Rural
- Suitable Land Usage:
- Roof Desc.:
- Metal, Standing Seam
- Driveway Desc.:
- Paved
- Foundation Desc.:
- Concrete
- Sewer Desc.:
- 1000 Gallon, On-Site Septic Exists
- Garage/Parking:
- Yes
- Garage Spaces:
- 2
- Road Frontage:
- 751
Other Information
- List Date:
- 2025-07-25
- Last Updated:


