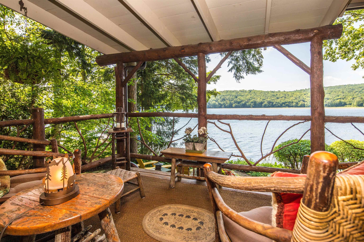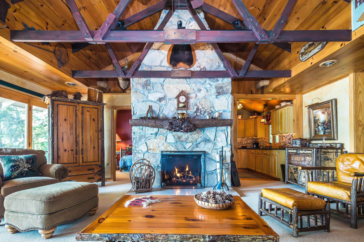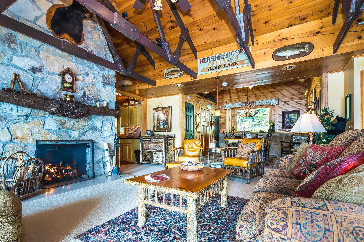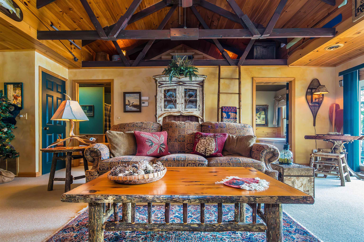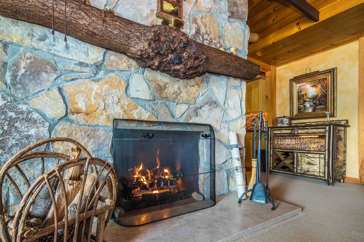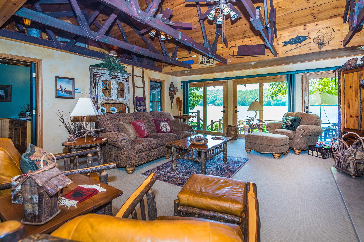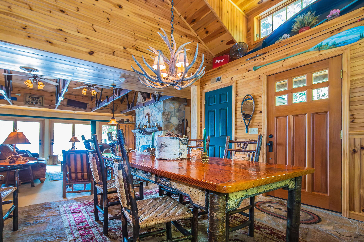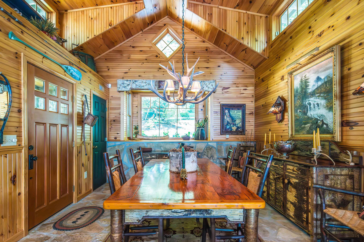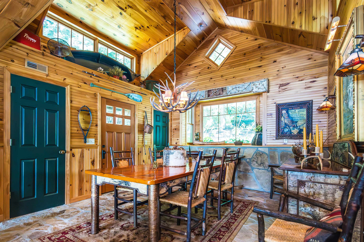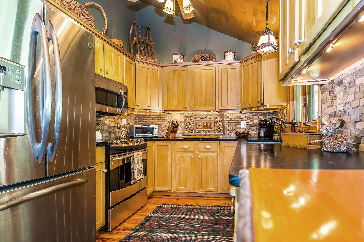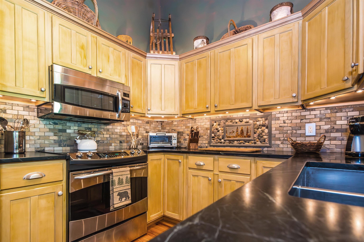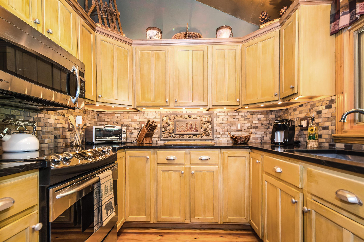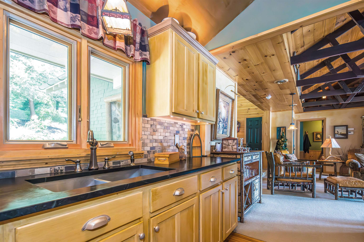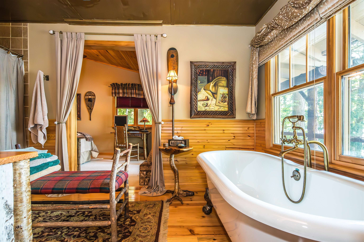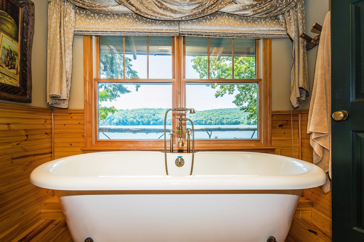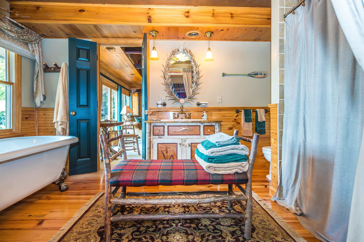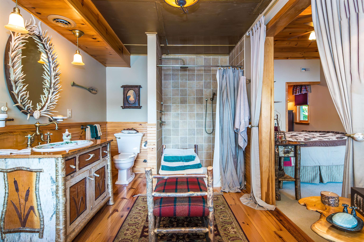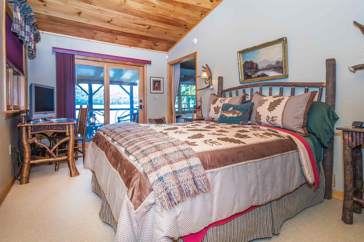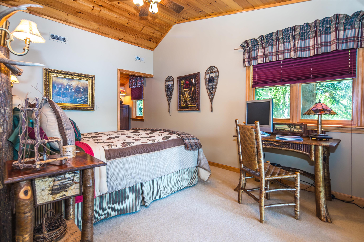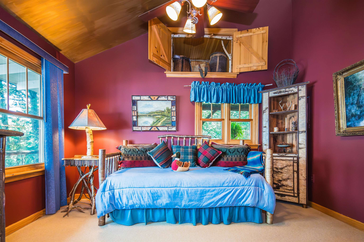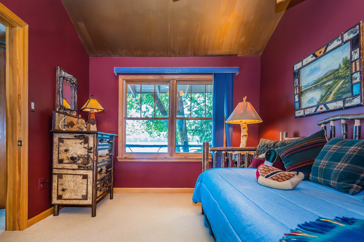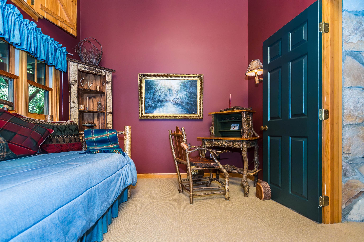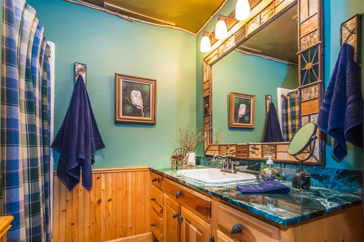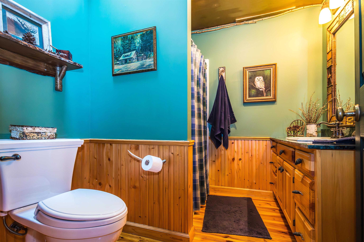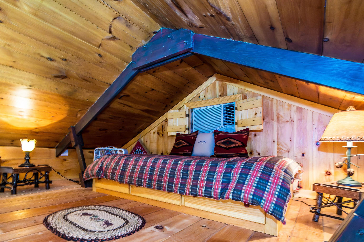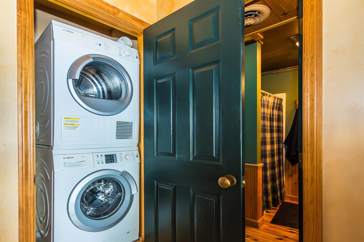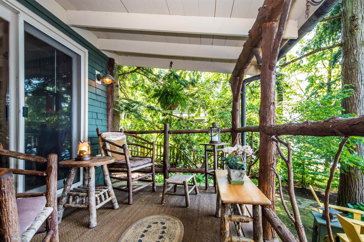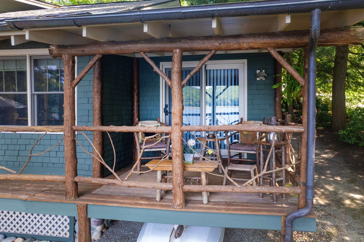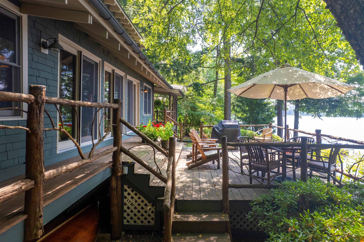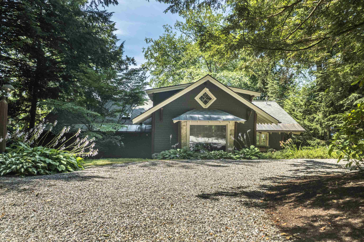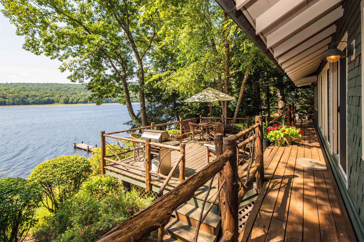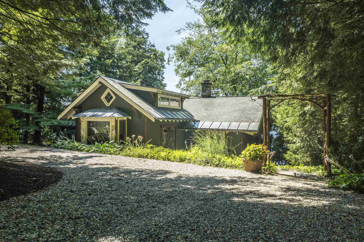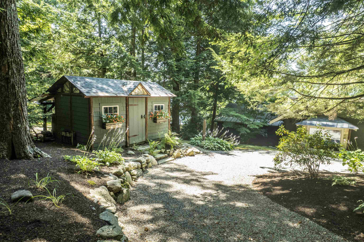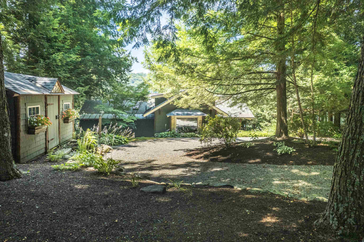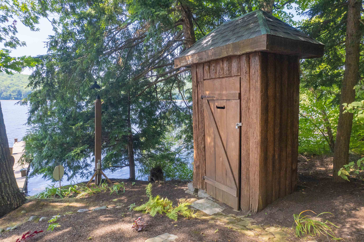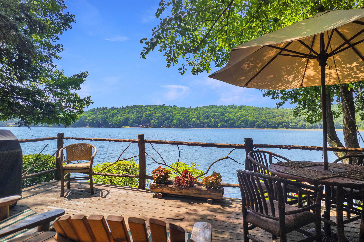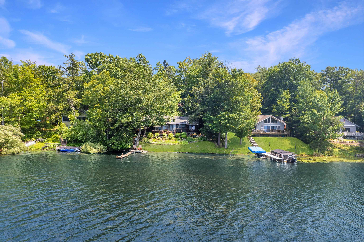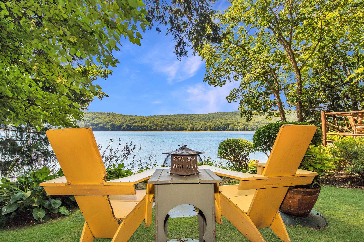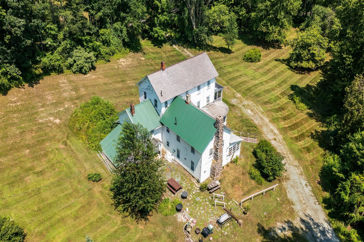1 of 44
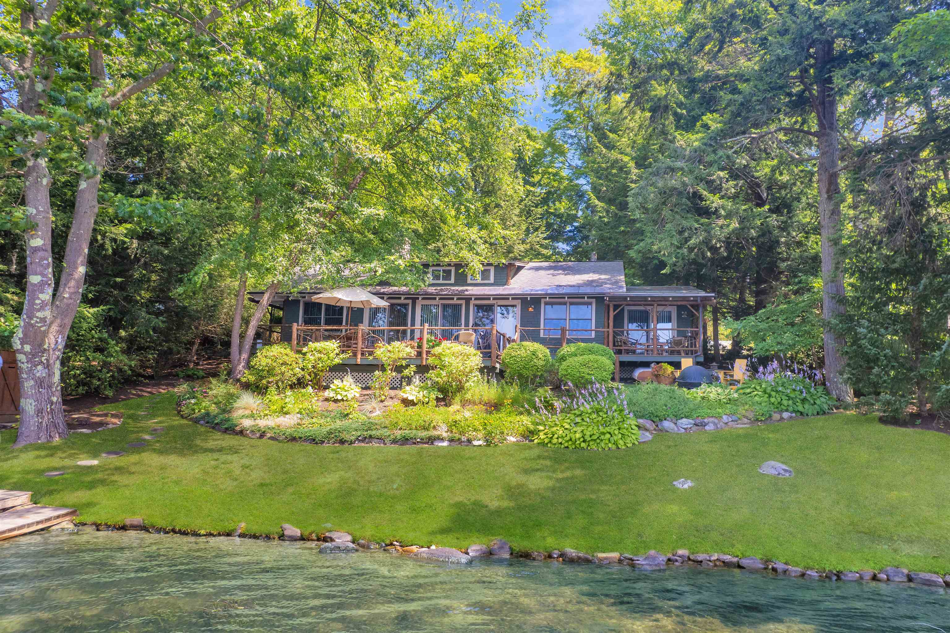
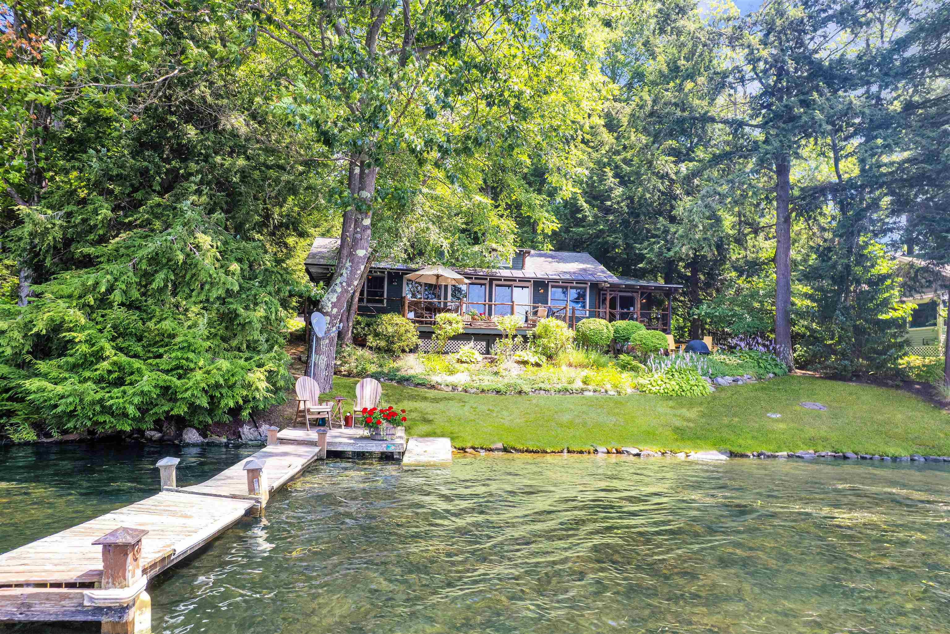
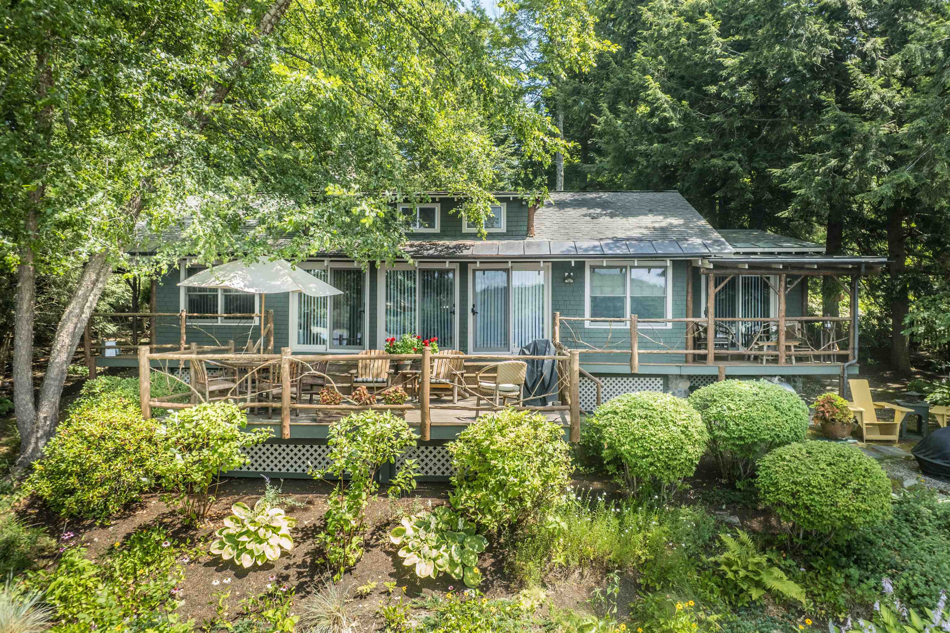
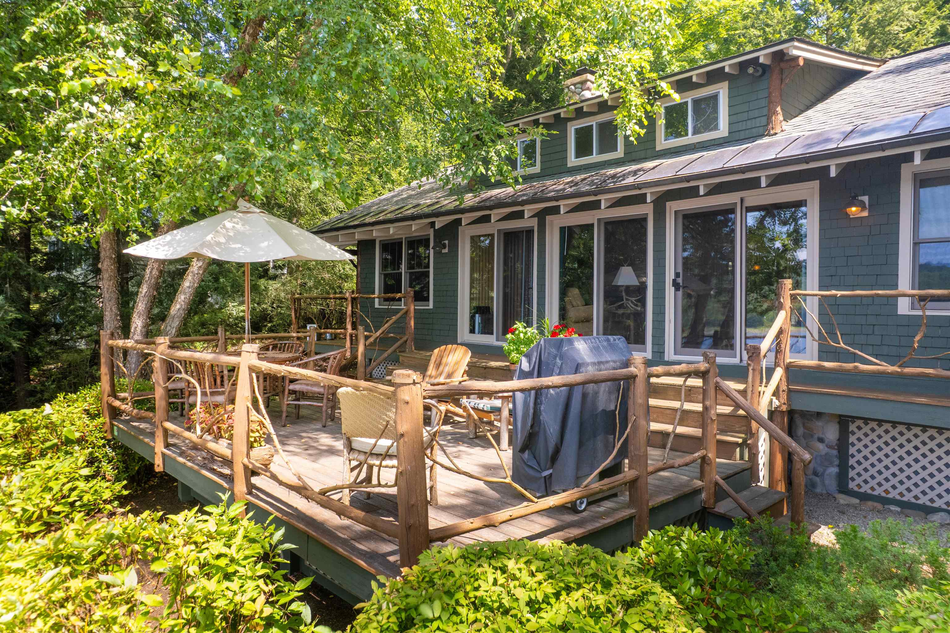
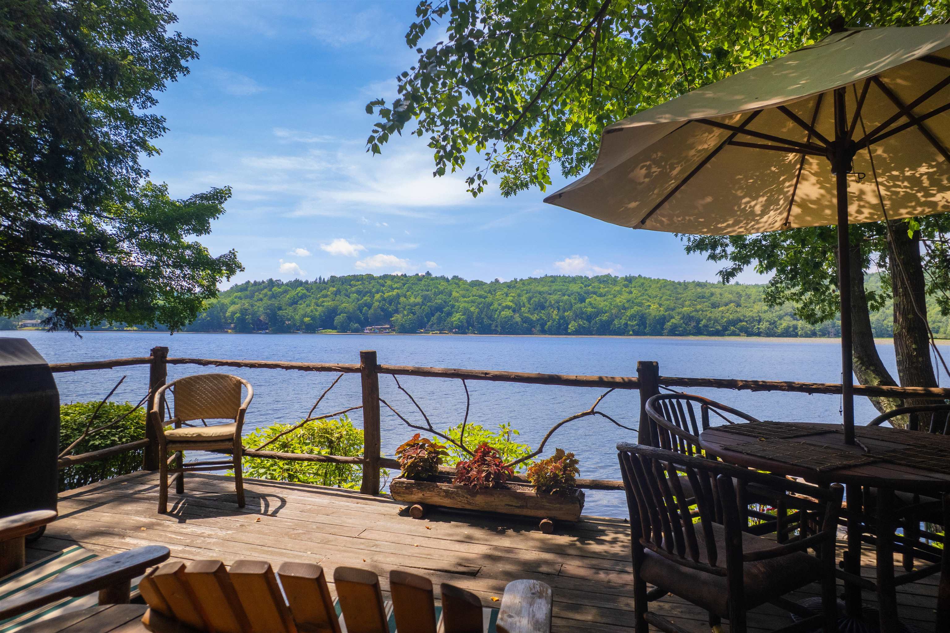
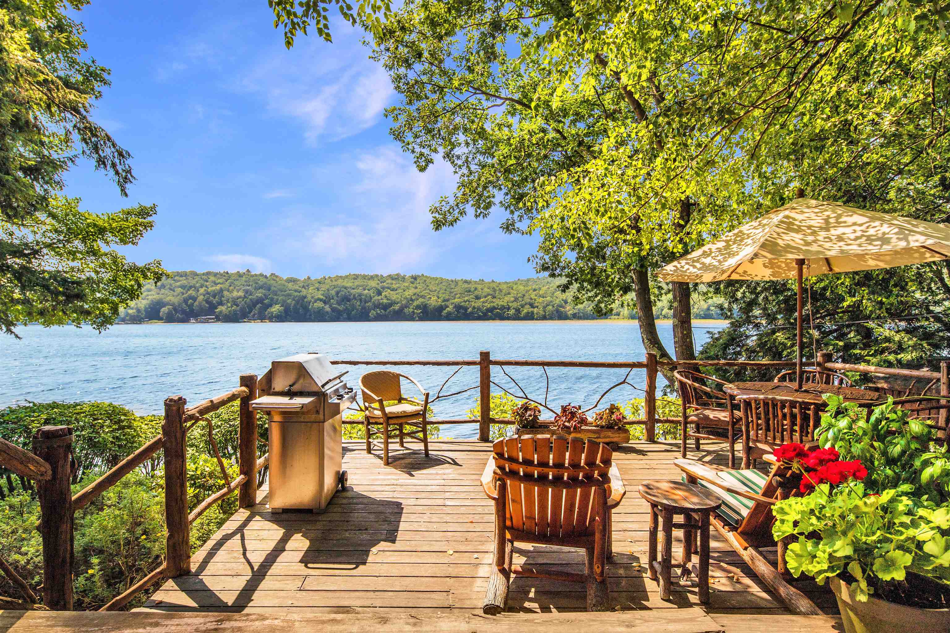
General Property Information
- Property Status:
- Active Under Contract
- Price:
- $985, 000
- Assessed:
- $0
- Assessed Year:
- County:
- VT-Rutland
- Acres:
- 0.34
- Property Type:
- Single Family
- Year Built:
- 1975
- Agency/Brokerage:
- Mandolyn McIntyre Crow
Real Broker LLC - Bedrooms:
- 2
- Total Baths:
- 2
- Sq. Ft. (Total):
- 1338
- Tax Year:
- 2025
- Taxes:
- $7, 581
- Association Fees:
Escape to one of Lake Bomoseen’s most exceptional properties—an exquisitely crafted, year-round retreat tucked into a private oversized lot with 86 feet of pristine shoreline. No homes across the lake, no compromises—just tranquil water views and unspoiled natural beauty. This thoughtfully designed home is offered fully furnished, including curated decor, quality furnishings, and a canoe to launch from your own dock. Inside, you'll find soaring wood-beamed ceilings, custom woodwork, and a showstopping stone fireplace anchoring the great room. The open-concept kitchen blends rustic charm with upscale touches: artisan tile, generous prep space and modern appliances. Two main-level bedrooms include a serene primary suite with a walk-in closet and full bath, where you can soak in the tub while taking in peaceful lake views. A second full bath and an open loft offer flexibility for guests or a home office. Wrap around porch and deck extend your living space outdoors, surrounded by lush landscaping, stone paths, and complete privacy. This is more than a home—it’s a legacy property on Vermont’s most iconic lake.
Interior Features
- # Of Stories:
- 1
- Sq. Ft. (Total):
- 1338
- Sq. Ft. (Above Ground):
- 1338
- Sq. Ft. (Below Ground):
- 0
- Sq. Ft. Unfinished:
- 0
- Rooms:
- 4
- Bedrooms:
- 2
- Baths:
- 2
- Interior Desc:
- Dining Area, Gas Fireplace, 1 Fireplace, Hearth, Primary BR w/ BA, Natural Light, Natural Woodwork, Skylight, Soaking Tub, Vaulted Ceiling, Walk-in Closet
- Appliances Included:
- Dryer, Range Hood, Microwave, Refrigerator, Washer, Electric Stove
- Flooring:
- Combination, Hardwood
- Heating Cooling Fuel:
- Water Heater:
- Basement Desc:
- Crawl Space
Exterior Features
- Style of Residence:
- Ranch
- House Color:
- Time Share:
- No
- Resort:
- Exterior Desc:
- Exterior Details:
- Boat Launch, Boat Slip/Dock, Docks, Deck, Natural Shade, Covered Porch, Private Dock, Shed, Beach Access
- Amenities/Services:
- Land Desc.:
- Lake Access, Lake Frontage, Lake View, Landscaped, Recreational, Secluded, Water View, Waterfront, Near Country Club, Near Golf Course, Near Paths, Near Shopping, Near Skiing, Near Public Transportatn, Near Hospital, Near School(s)
- Suitable Land Usage:
- Roof Desc.:
- Shingle
- Driveway Desc.:
- Gravel
- Foundation Desc.:
- Slab w/ Frost Wall
- Sewer Desc.:
- Septic
- Garage/Parking:
- No
- Garage Spaces:
- 0
- Road Frontage:
- 0
Other Information
- List Date:
- 2025-07-25
- Last Updated:


