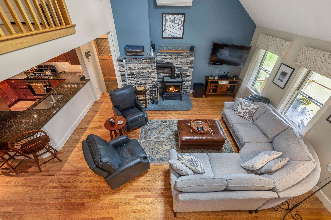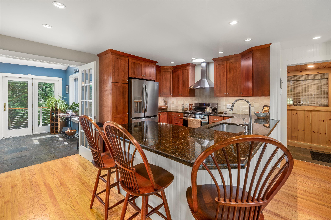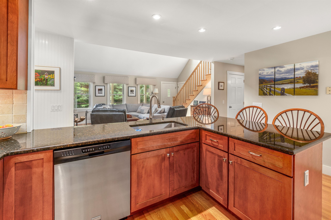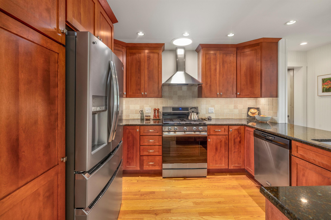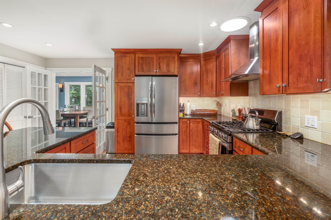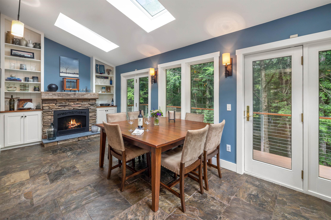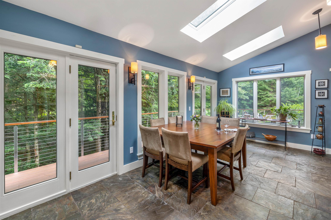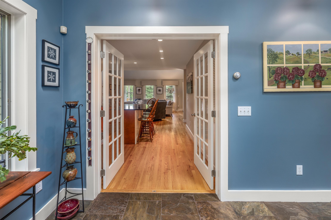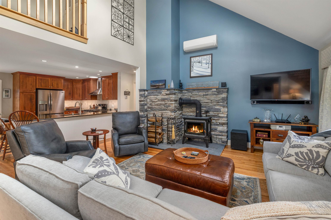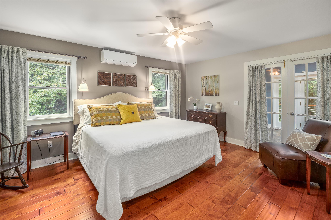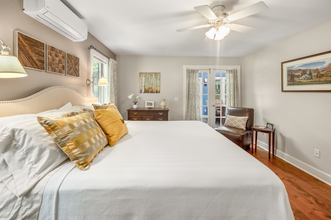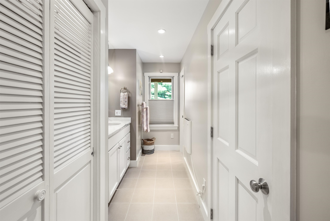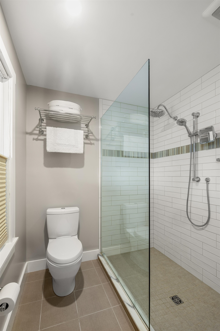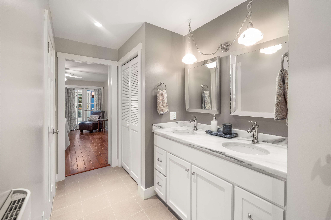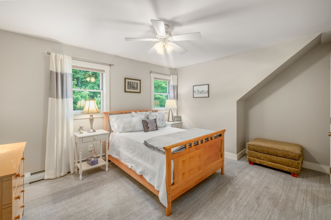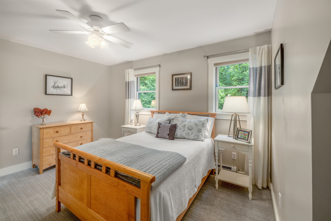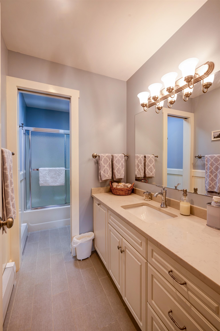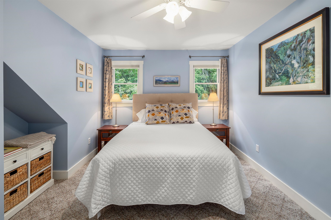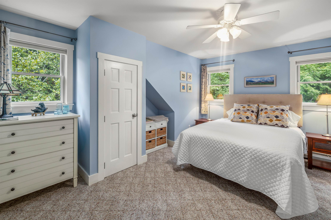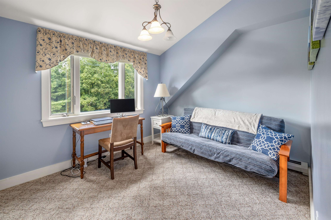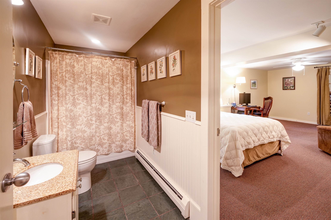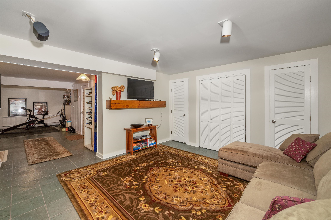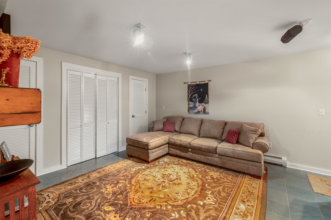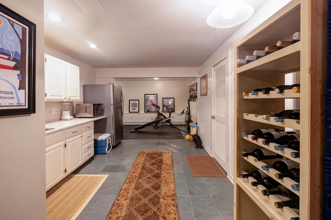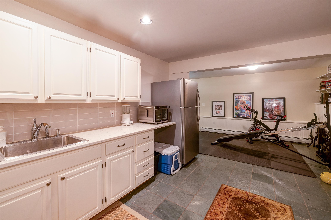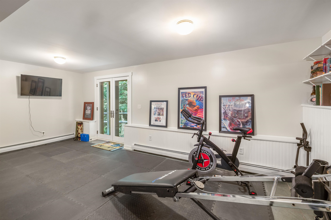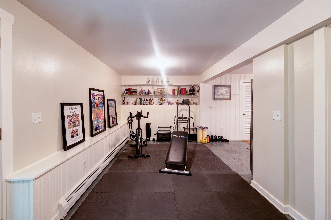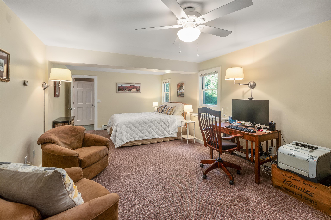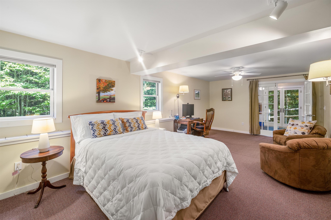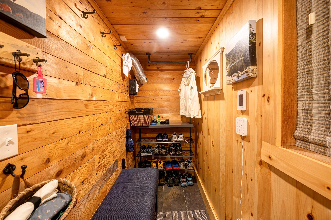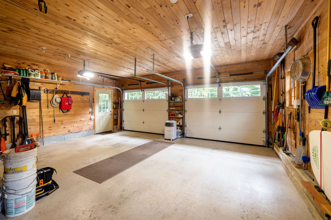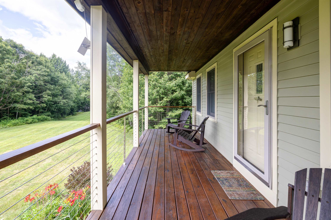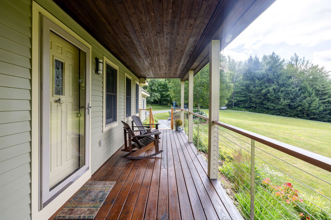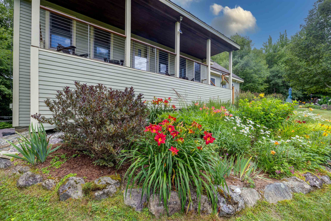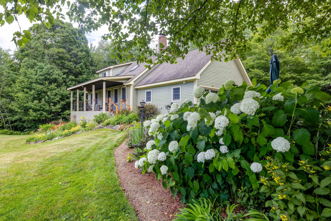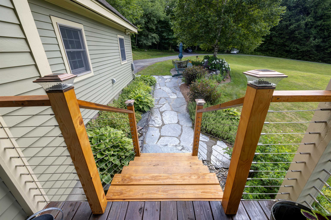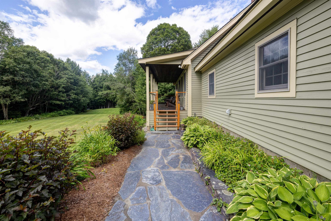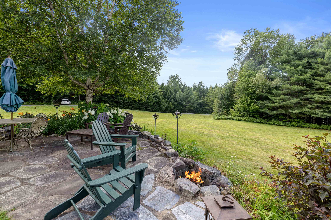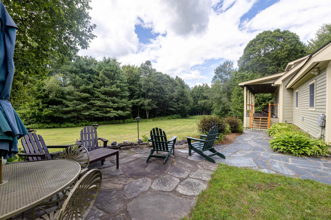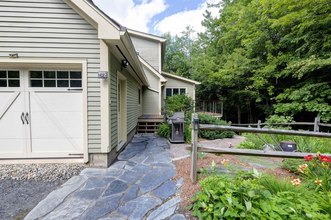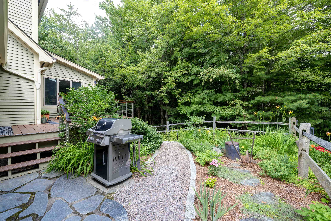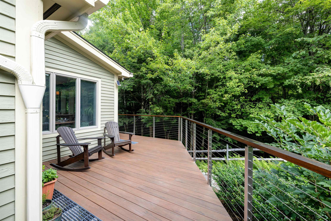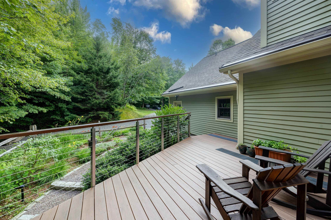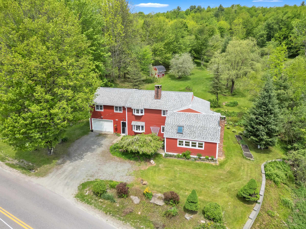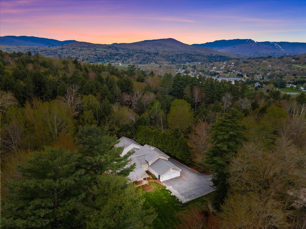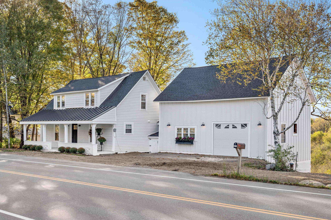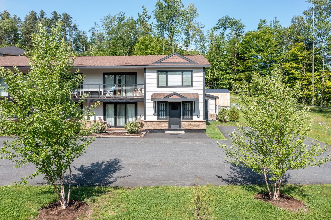1 of 49
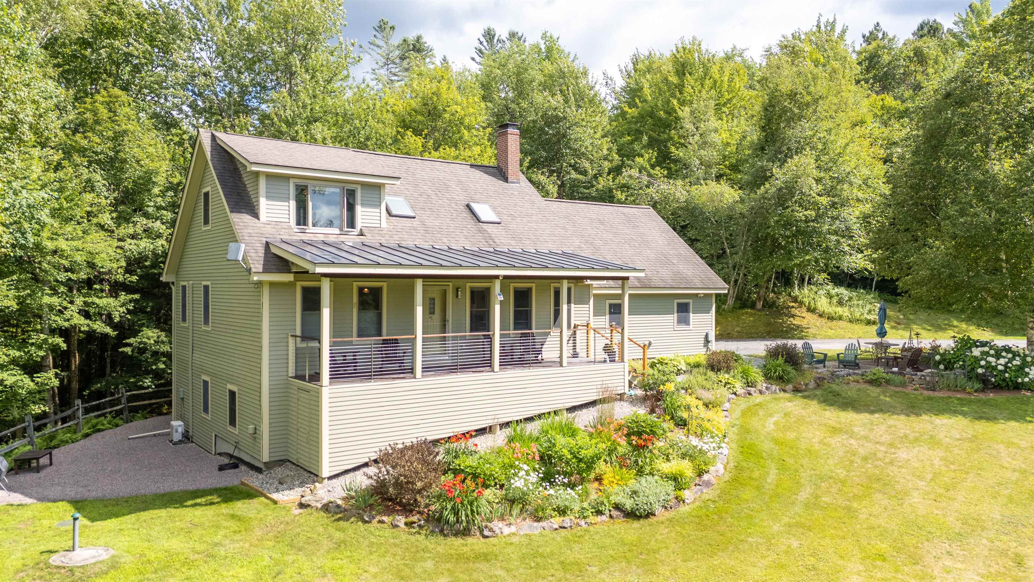
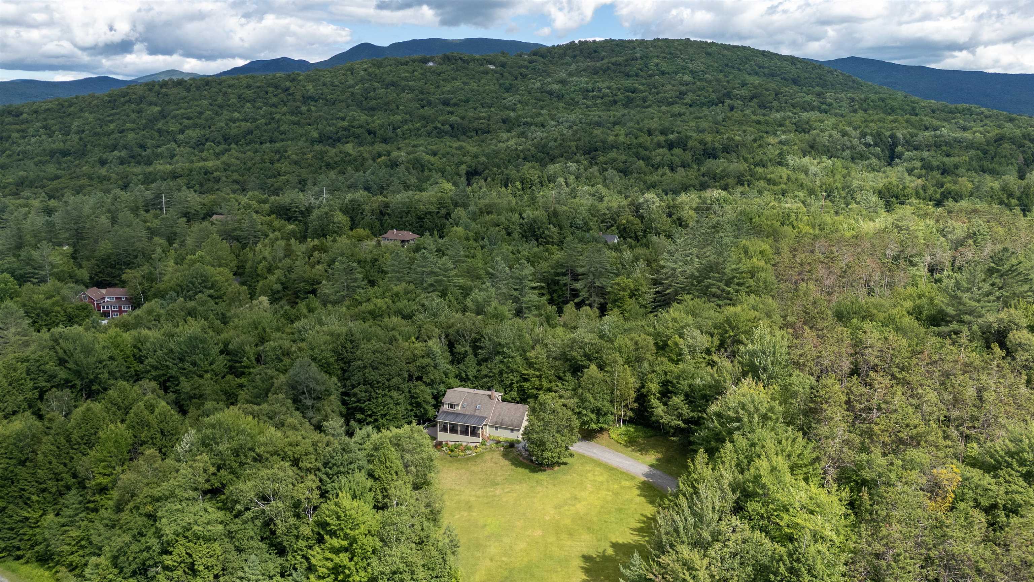
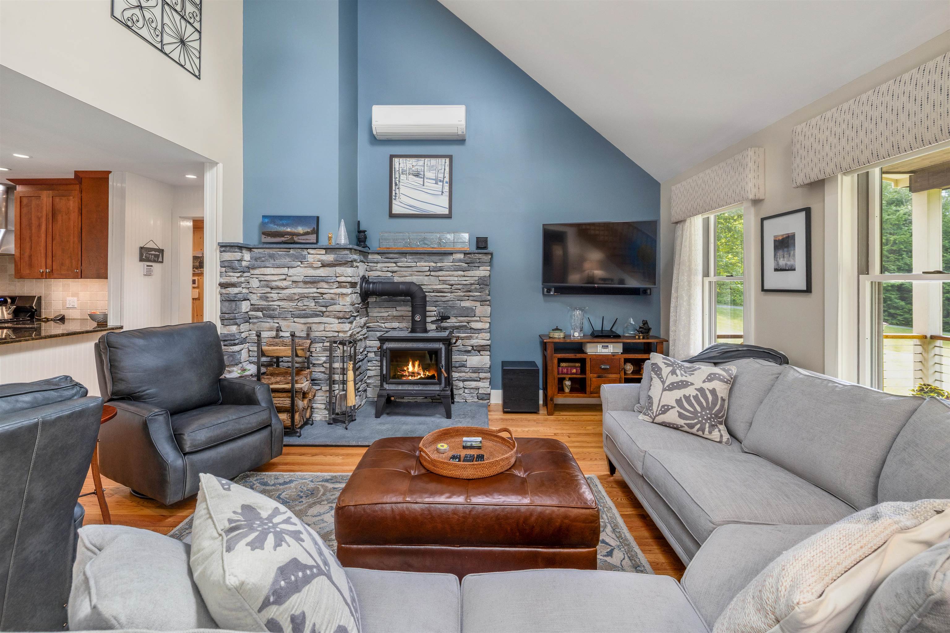
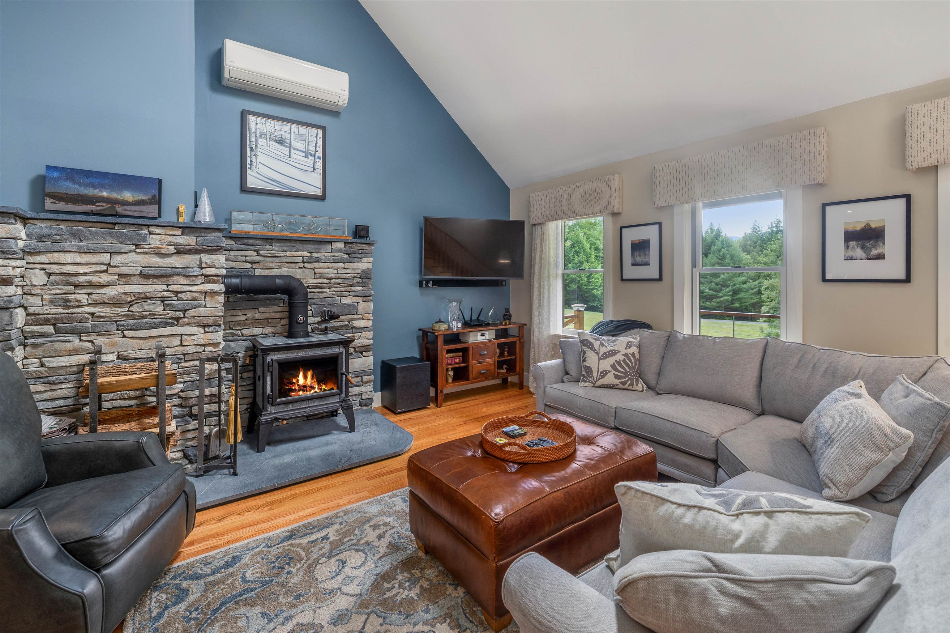
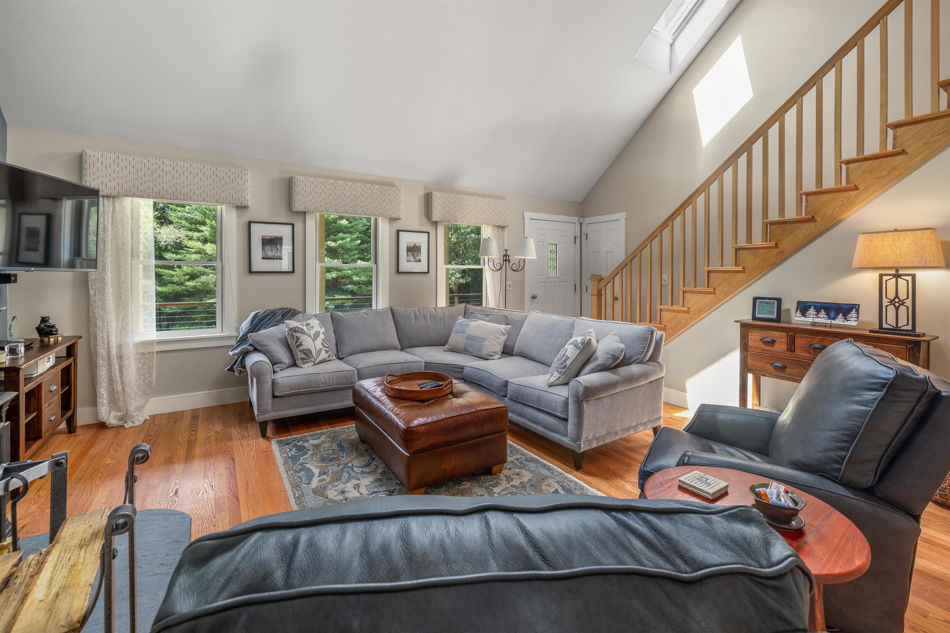
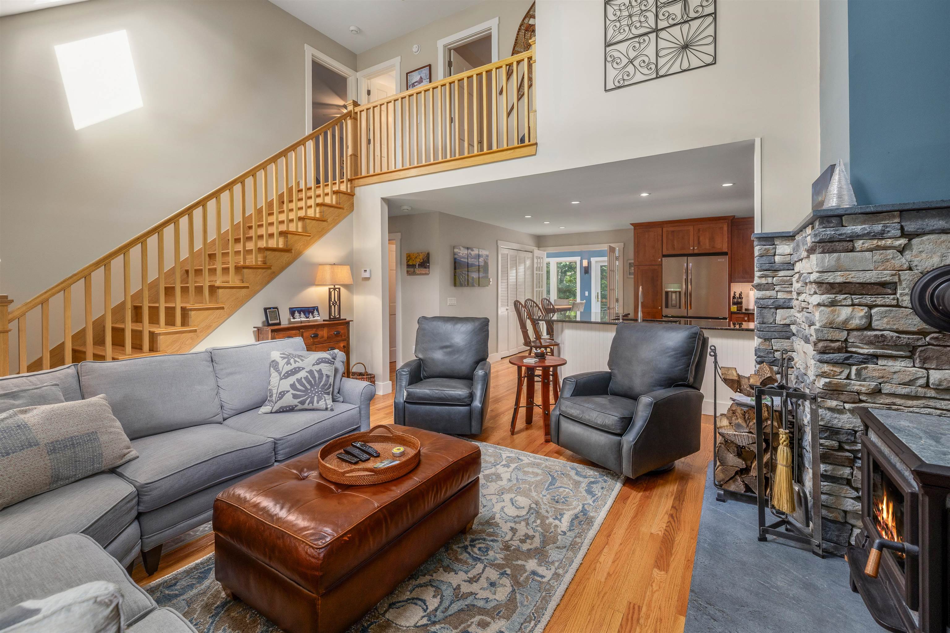
General Property Information
- Property Status:
- Active Under Contract
- Price:
- $1, 149, 000
- Assessed:
- $0
- Assessed Year:
- County:
- VT-Lamoille
- Acres:
- 2.67
- Property Type:
- Single Family
- Year Built:
- 1996
- Agency/Brokerage:
- Susan ORourke
Pall Spera Company Realtors-Stowe
Susan.ORourke@pallspera.com - Cooperation Fee:
- 2.50%*
- Bedrooms:
- 3
- Total Baths:
- 4
- Sq. Ft. (Total):
- 3144
- Tax Year:
- 2025
- Taxes:
- $12, 022
- Association Fees:
Hidden gems around every corner! Tucked away at the end of the road in the sought-after Black Bear Run neighborhood, this immaculately maintained 3-bedroom, 4-bath home offers the perfect blend of privacy, comfort, and style. From the beautifully finished garage you will walk into a brand new mudroom before entering into the heart of the home. Here you will find the chef’s kitchen, where friends and family can gather around the counter to keep the cook company as meals come together. The kitchen opens to the living room with a wood burning stove that creates a warm and welcoming space for entertaining. And the dining room has added ambiance with a propane fireplace. Also on the main level is the convenience of a primary ensuite with a renovated 3/4 bath and custom crafted walk-in closet. Upstairs, you’ll find two bright bedrooms, a full bath, and a dedicated home office, ideal for remote work. The lower level offers incredible flexibility with a full bath, kitchenette, exercise room, and an additional room perfect for overnight guests. Step outside and enjoy impeccably landscaped grounds, a covered porch for watching wildlife and soaking in sunsets, and a firepit for evenings under the stars. Miles of trails are accessible right from your front door. Situated between Stowe and Waterbury Center, with easy access to I-89, Montpelier, and the Mad River Valley, this location is unbeatable for both convenience and tranquility. This is Vermont living at its finest—inside and out.
Interior Features
- # Of Stories:
- 2
- Sq. Ft. (Total):
- 3144
- Sq. Ft. (Above Ground):
- 2030
- Sq. Ft. (Below Ground):
- 1114
- Sq. Ft. Unfinished:
- 126
- Rooms:
- 11
- Bedrooms:
- 3
- Baths:
- 4
- Interior Desc:
- Dining Area, Kitchen/Living, Natural Light, Solar Tubes, Vaulted Ceiling, Walk-in Closet, 1st Floor Laundry
- Appliances Included:
- Dishwasher, Dryer, Range Hood, Microwave, Gas Range, Refrigerator, Washer
- Flooring:
- Carpet, Ceramic Tile, Hardwood, Manufactured, Slate/Stone
- Heating Cooling Fuel:
- Water Heater:
- Basement Desc:
- Concrete, Daylight, Finished, Full, Interior Stairs, Walkout, Interior Access, Exterior Access, Basement Stairs
Exterior Features
- Style of Residence:
- Cape
- House Color:
- Green
- Time Share:
- No
- Resort:
- Exterior Desc:
- Exterior Details:
- Garden Space, Outbuilding, Porch, Covered Porch
- Amenities/Services:
- Land Desc.:
- Country Setting, Landscaped, Trail/Near Trail, View
- Suitable Land Usage:
- Roof Desc.:
- Shingle, Architectural Shingle
- Driveway Desc.:
- Crushed Stone
- Foundation Desc.:
- Concrete
- Sewer Desc.:
- Leach Field, Shared, Septic
- Garage/Parking:
- Yes
- Garage Spaces:
- 2
- Road Frontage:
- 0
Other Information
- List Date:
- 2025-07-25
- Last Updated:
- 2025-09-26 20:03:31
All cooperation fees must be agreed upon in writing in a fully executed Commission Allocation Agreement and will be paid at closing. These cooperation fees are negotiated solely between an agent and client and are not fixed, pre-established or controlled.


