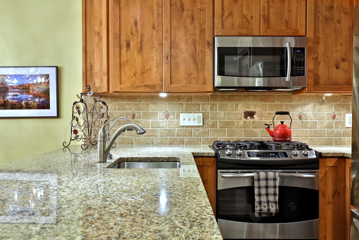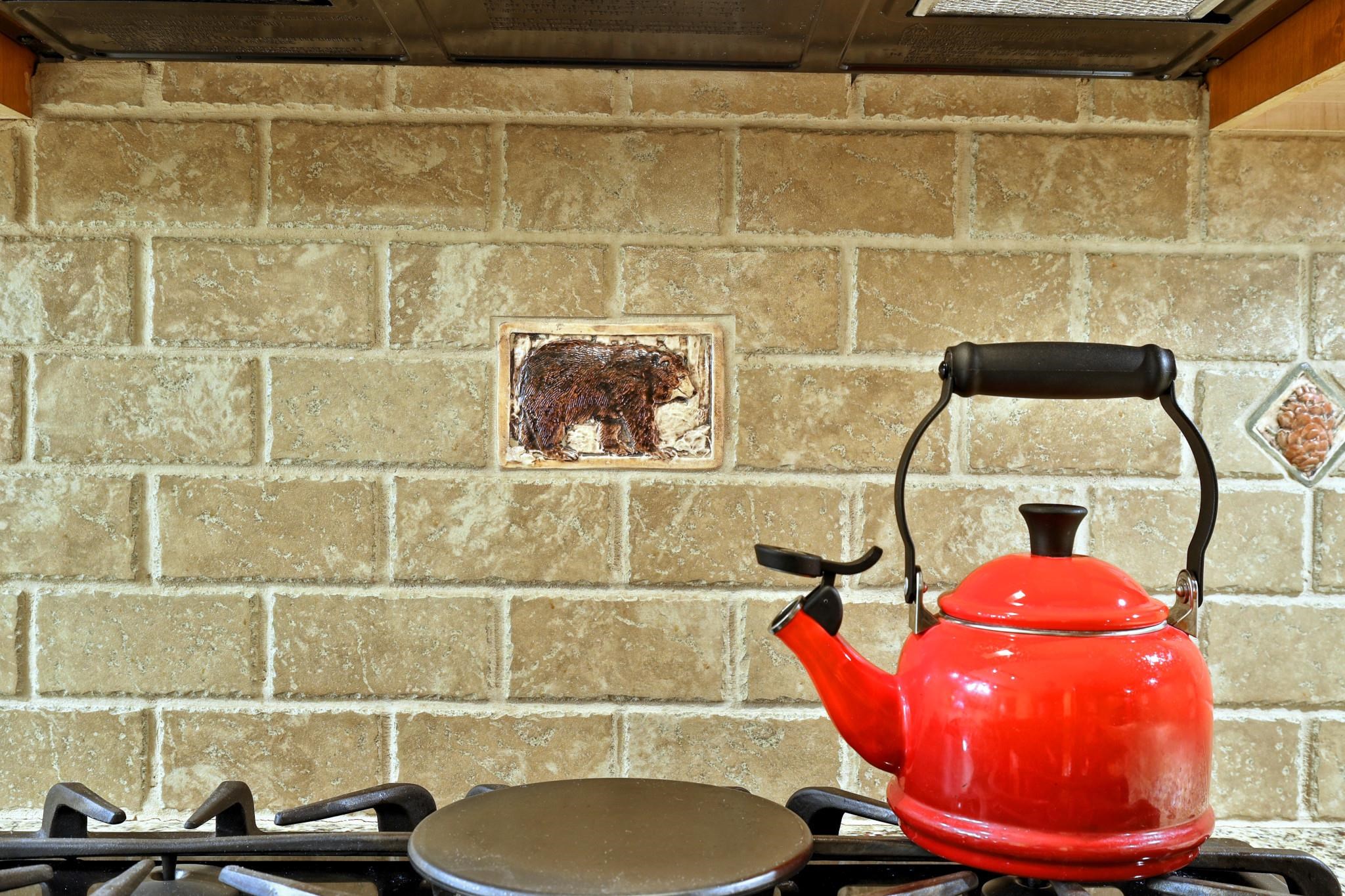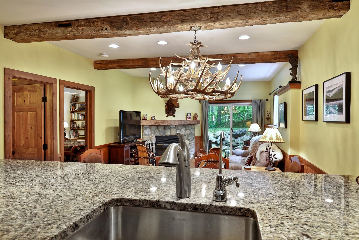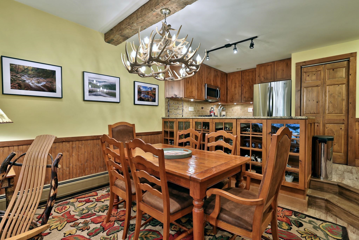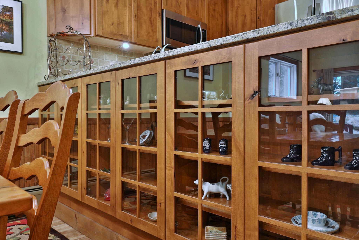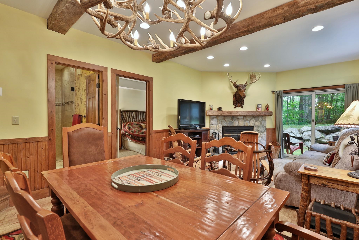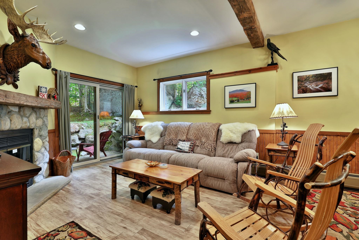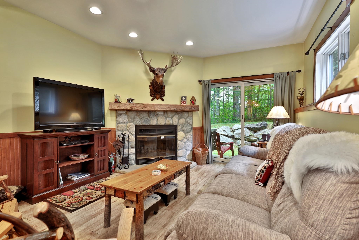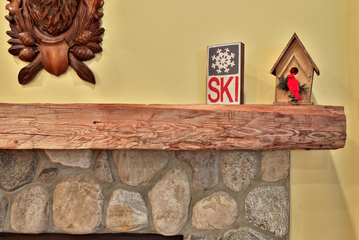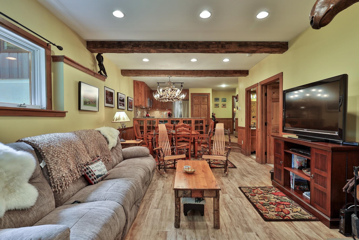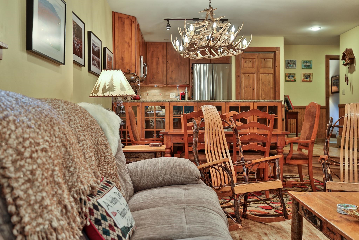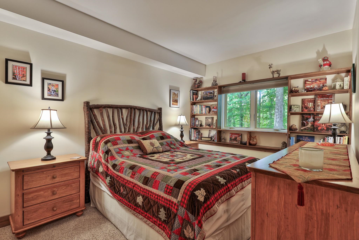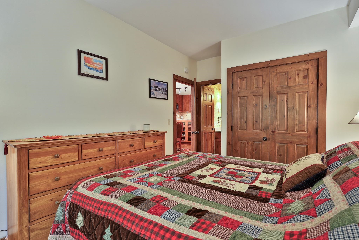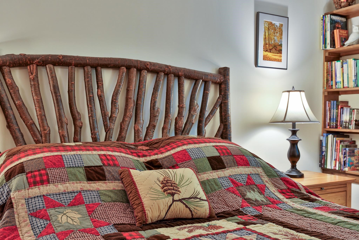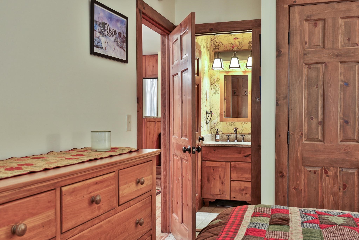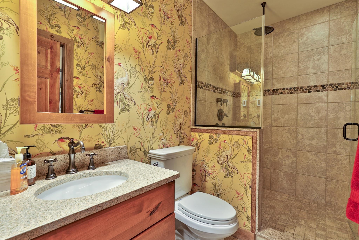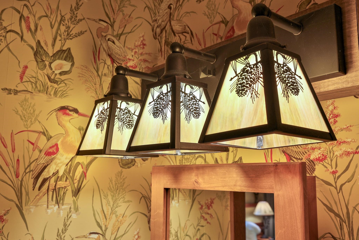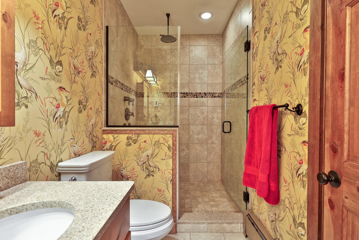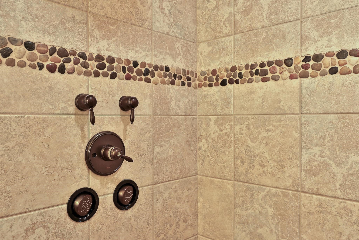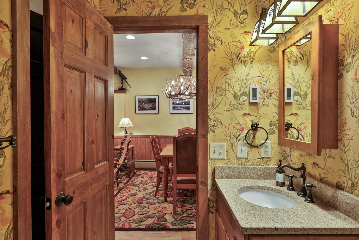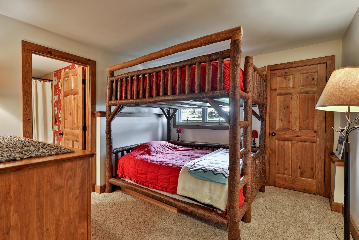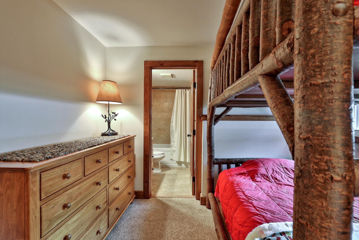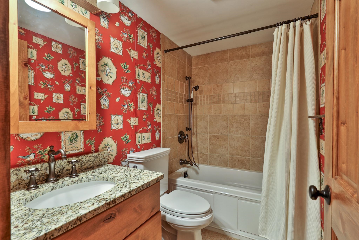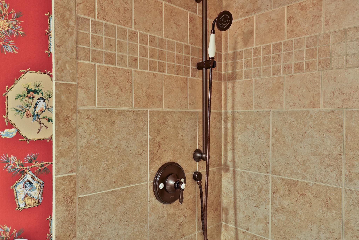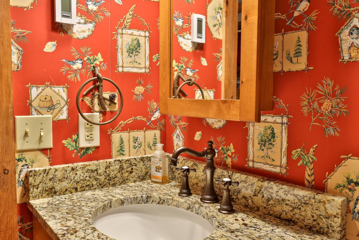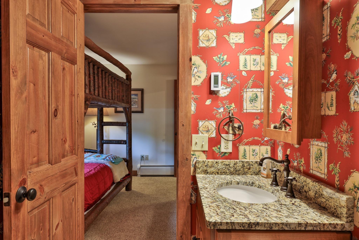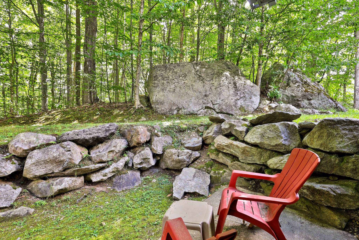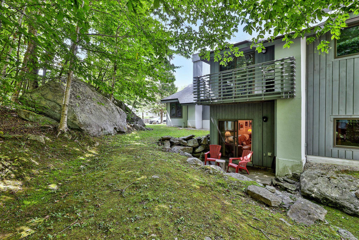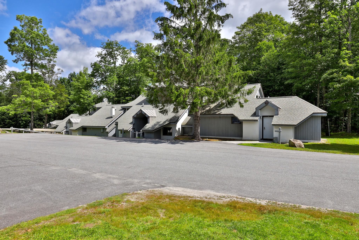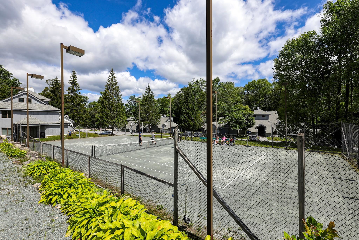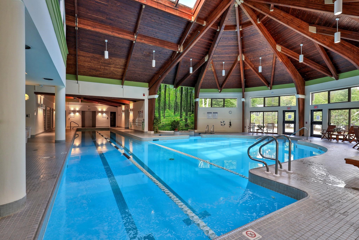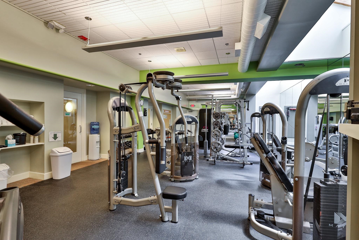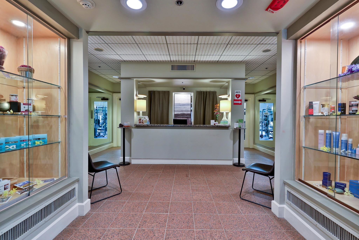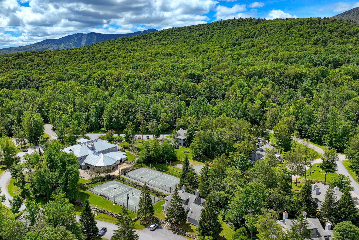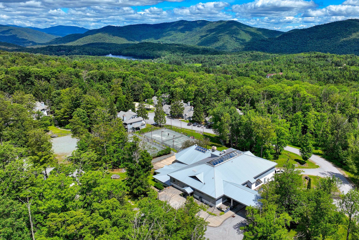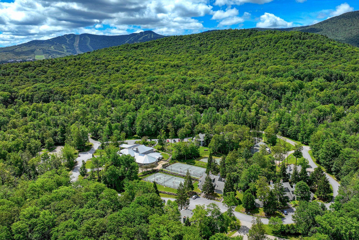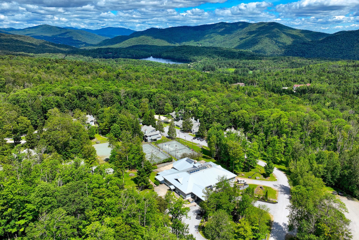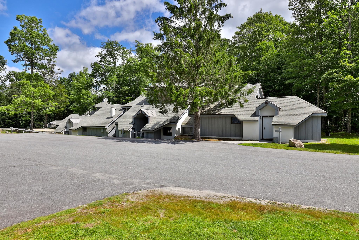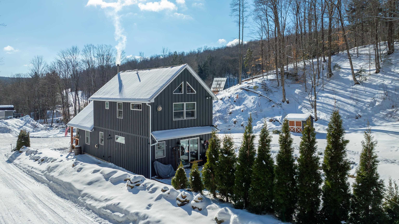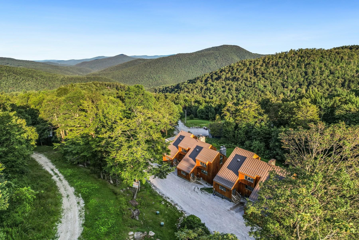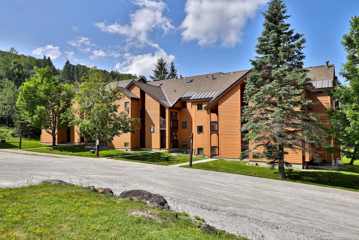1 of 44
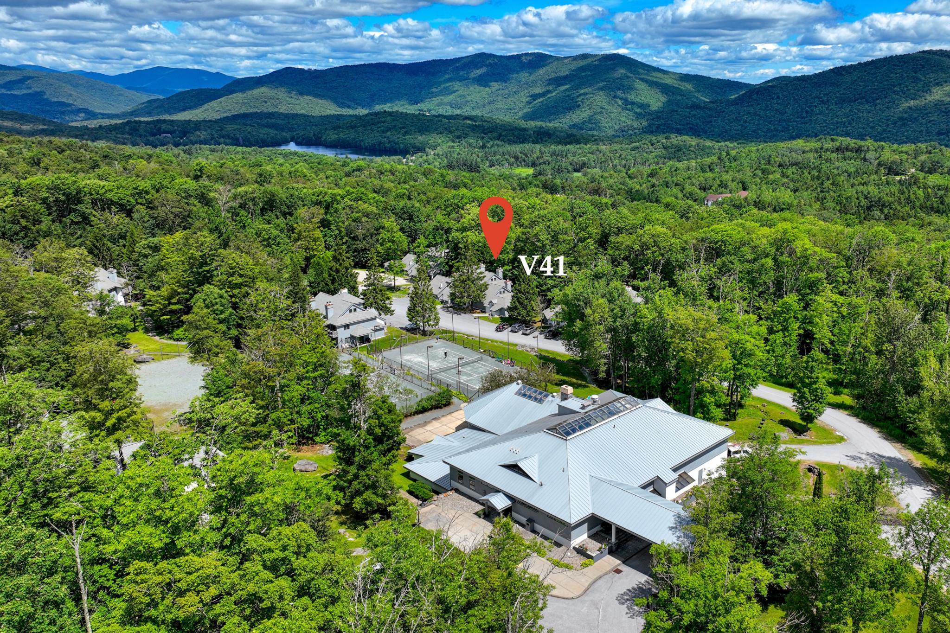
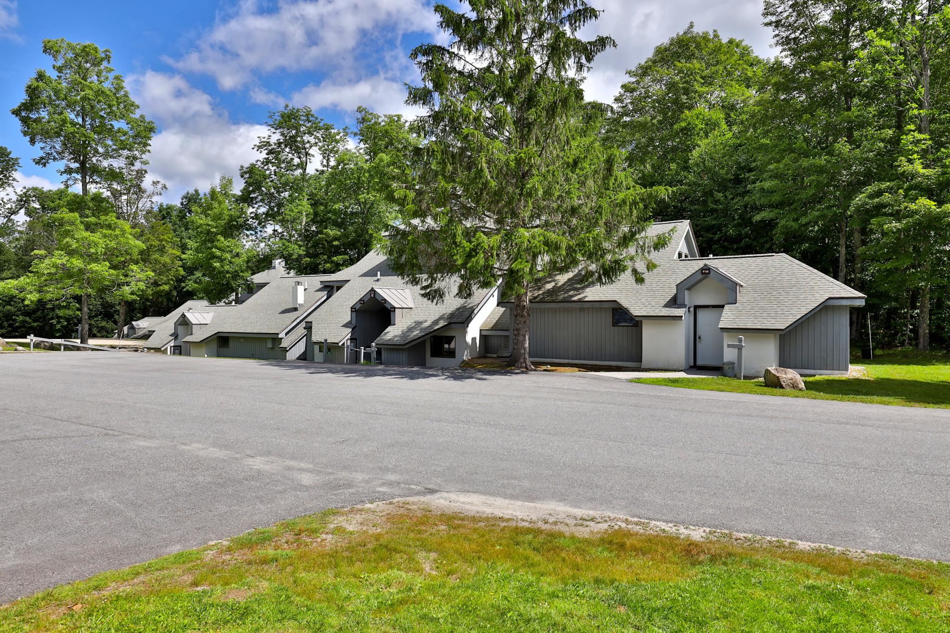
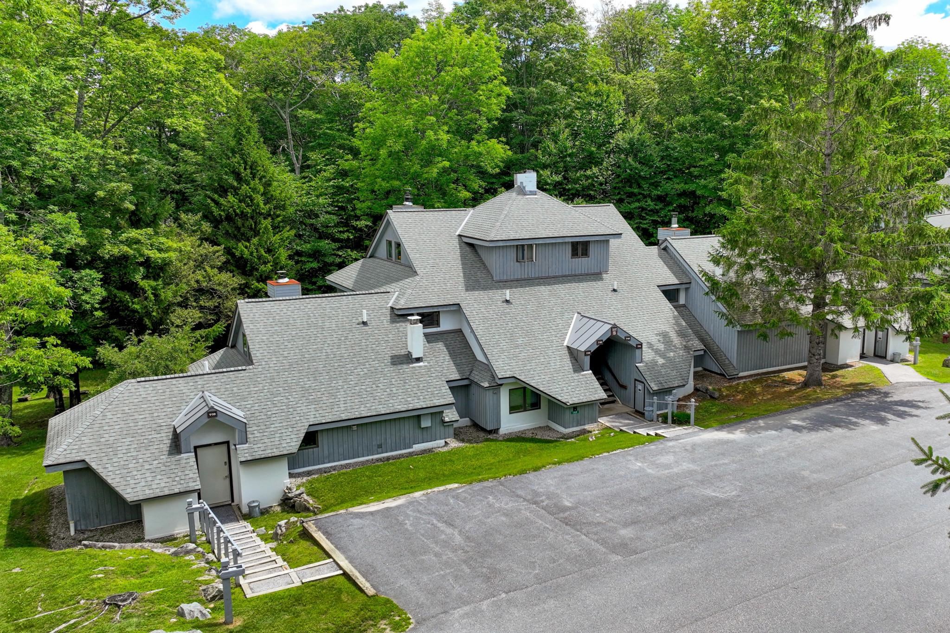
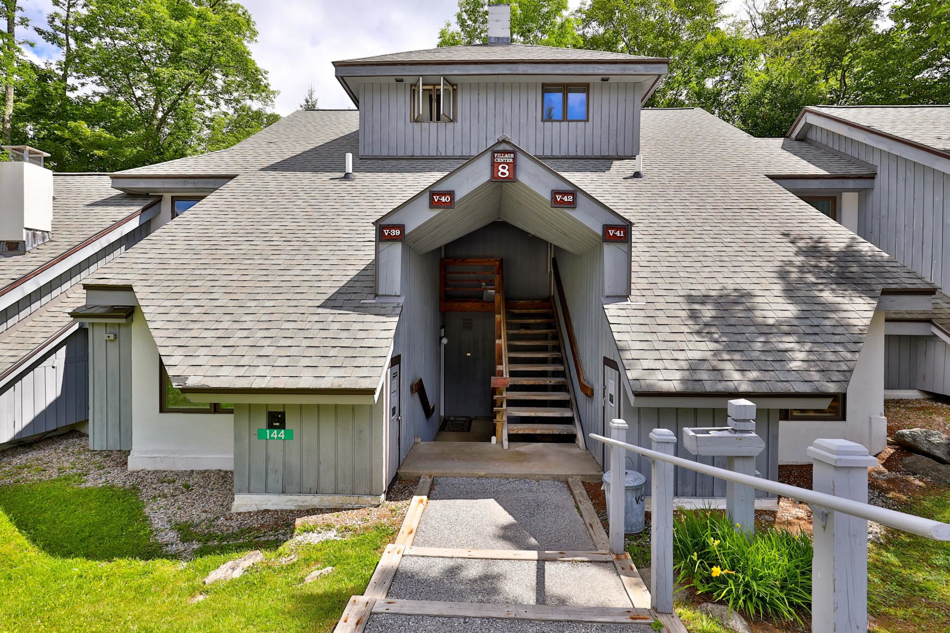
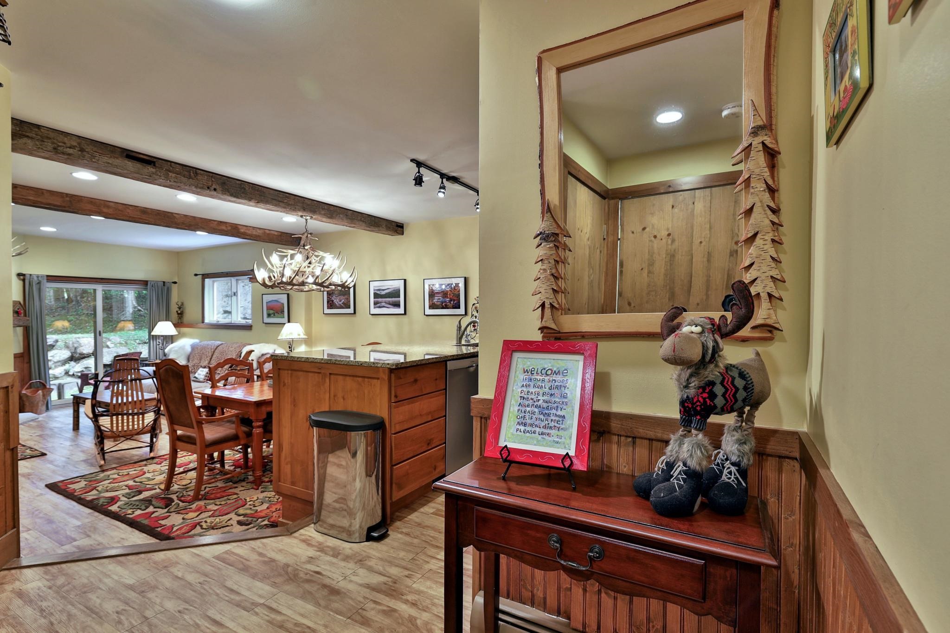
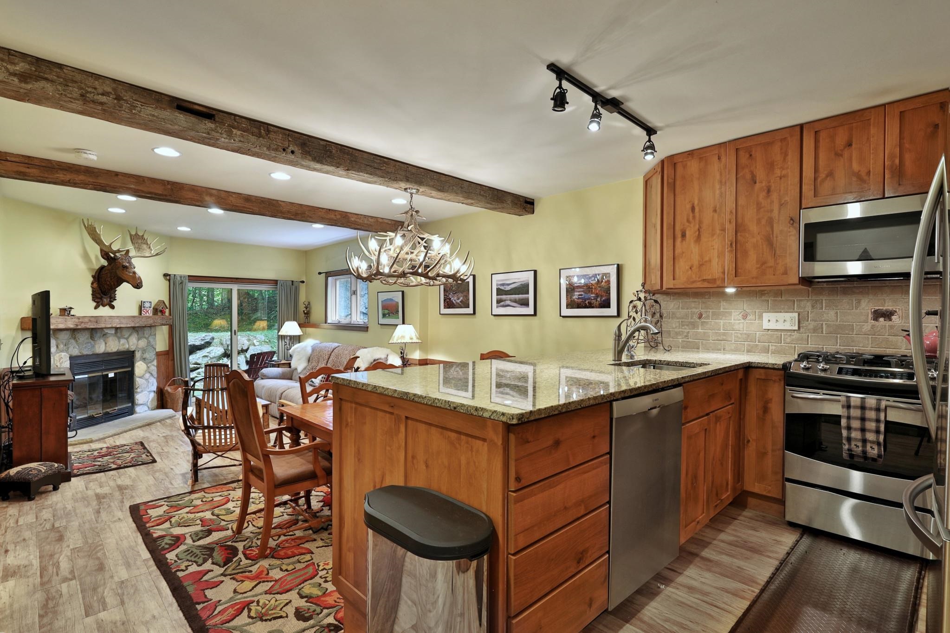
General Property Information
- Property Status:
- Active
- Price:
- $549, 900
- Unit Number
- Unit V41
- Assessed:
- $0
- Assessed Year:
- County:
- VT-Rutland
- Acres:
- 0.00
- Property Type:
- Condo
- Year Built:
- 1988
- Agency/Brokerage:
- Marni Rieger
KW Vermont - Bedrooms:
- 2
- Total Baths:
- 2
- Sq. Ft. (Total):
- 905
- Tax Year:
- 2025
- Taxes:
- $3, 059
- Association Fees:
Premier exclusive Killington location at the Woods Resort and Spa directly off the Killington Access Road. Absolutely gorgeous luxury renovation was meticulously designed for the most distinguished buyer in mind. Every detail has been taken care of in this totally turnkey first floor 2-bedroom, 2-bathroom condominium which has been professionally decorated by Chrisandra's Interiors out of Ludlow VT. Step inside this open concept floor plan to experience what the current owner has done. Beautiful reclaimed wooden beams handpicked from local VT churches, custom tile work & light fixtures throughout make this special gem have a true VT retreat feel. The fully stocked & equipped kitchen has stainless appliances, custom soft close dove tailed cabinets & granite counters. The lovely dining area has a custom cabinet/glass built in for extra storage. The living area has a cozy wood burning fireplace with custom stone hearth & a glass slider door to a walkout private patio. Both of the spacious bedrooms are ensuite. One of the bedrooms has queen size bunk beds, full bath with jetted tub to relax in after a long day of outdoor play. The primary bedroom has a queen bed & a luxurious bathroom. This unit has never been rented but could be a very strong short-term rental. Woods homeowners enjoy fabulous amenities such as tennis courts, state of the art fitness center, indoor pool, saunas, steam room, health spa and more. You must act fast on this gem! This one will not last!
Interior Features
- # Of Stories:
- 1
- Sq. Ft. (Total):
- 905
- Sq. Ft. (Above Ground):
- 905
- Sq. Ft. (Below Ground):
- 0
- Sq. Ft. Unfinished:
- 0
- Rooms:
- 5
- Bedrooms:
- 2
- Baths:
- 2
- Interior Desc:
- Dining Area, Wood Fireplace, 1 Fireplace, Furnished, Hot Tub, Kitchen/Dining, Kitchen/Family, Kitchen/Living, Living/Dining, Primary BR w/ BA, Natural Light, Natural Woodwork, Soaking Tub, Indoor Storage, Whirlpool Tub, Window Treatment, Smart Thermostat
- Appliances Included:
- Dishwasher, Dryer, Microwave, Gas Range, Refrigerator, Washer
- Flooring:
- Carpet, Ceramic Tile, Vinyl Plank
- Heating Cooling Fuel:
- Water Heater:
- Basement Desc:
Exterior Features
- Style of Residence:
- Contemporary, Ground Floor, Walkout Lower Level
- House Color:
- Grey
- Time Share:
- No
- Resort:
- Yes
- Exterior Desc:
- Exterior Details:
- Patio, Tennis Court
- Amenities/Services:
- Land Desc.:
- Landscaped, Mountain View, PRD/PUD, Recreational, Ski Area, Trail/Near Trail, View, Wooded, In Town, Mountain, Near Country Club, Near Golf Course, Near Paths, Near Shopping, Near Skiing, Near Snowmobile Trails, Near Public Transportatn, Near School(s)
- Suitable Land Usage:
- Recreation, Residential
- Roof Desc.:
- Asphalt Shingle
- Driveway Desc.:
- Paved
- Foundation Desc.:
- Concrete Slab
- Sewer Desc.:
- Community, Public Sewer On-Site
- Garage/Parking:
- No
- Garage Spaces:
- 0
- Road Frontage:
- 0
Other Information
- List Date:
- 2025-07-26
- Last Updated:


