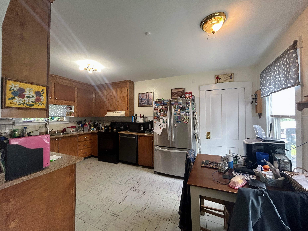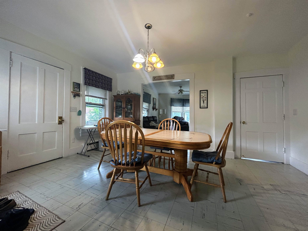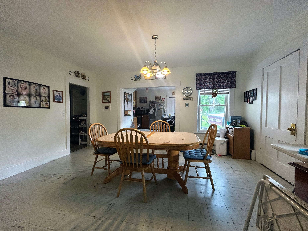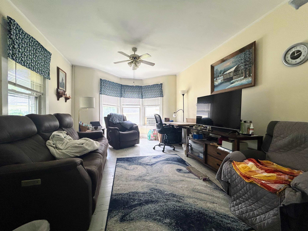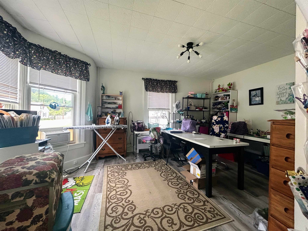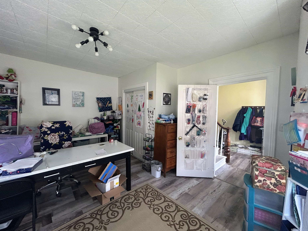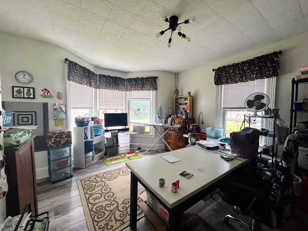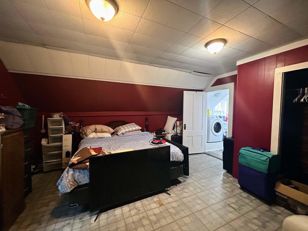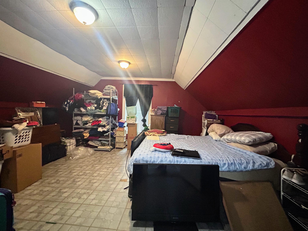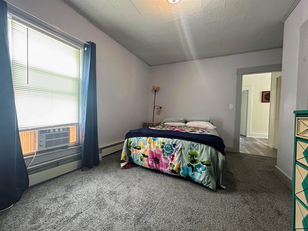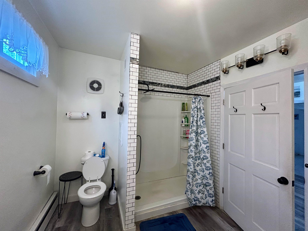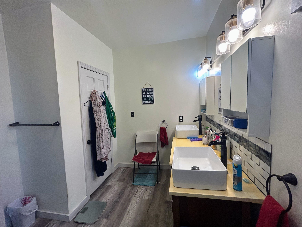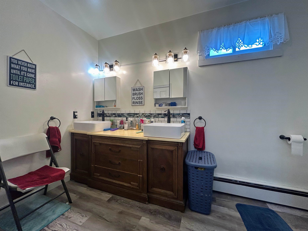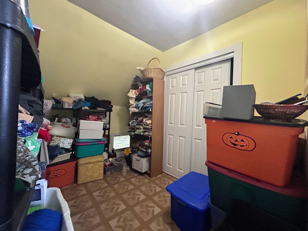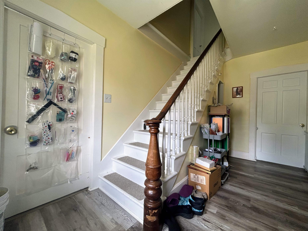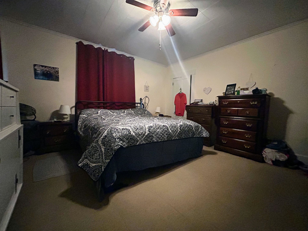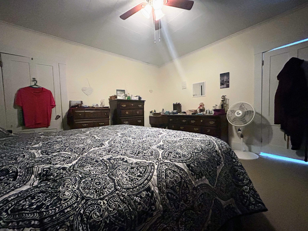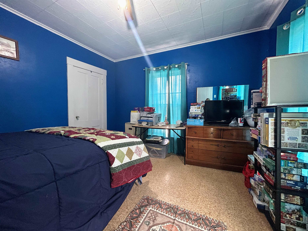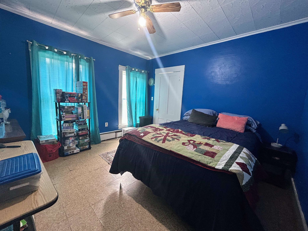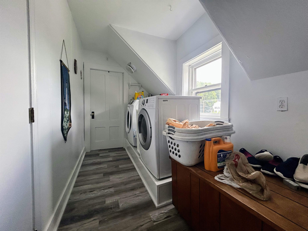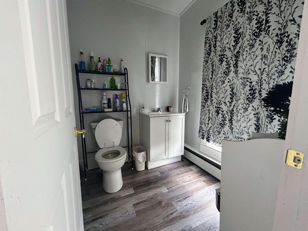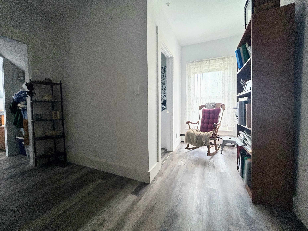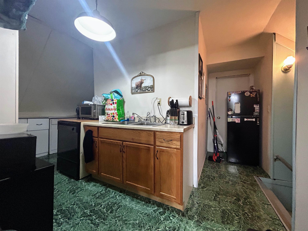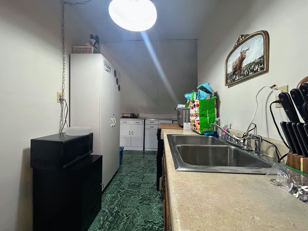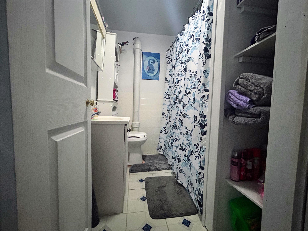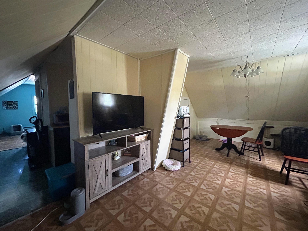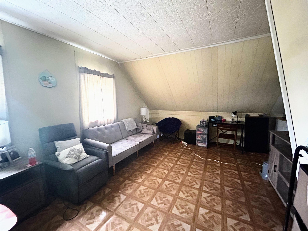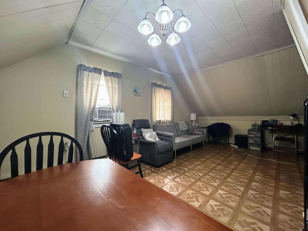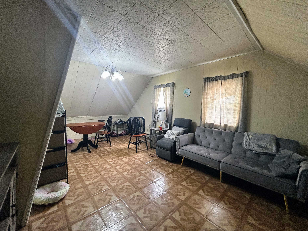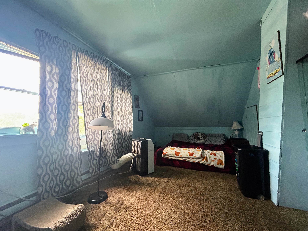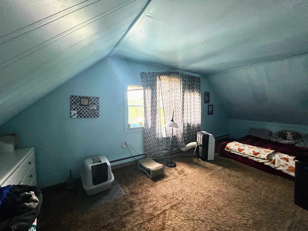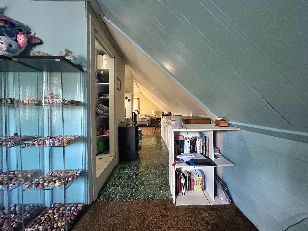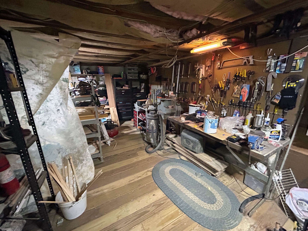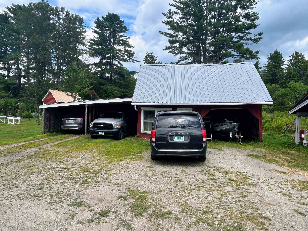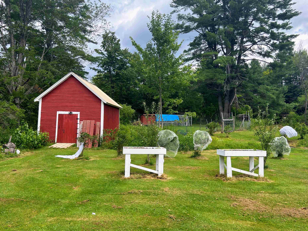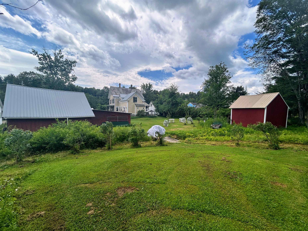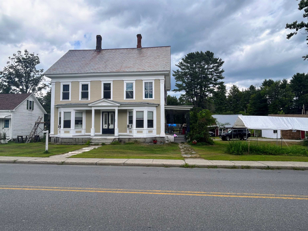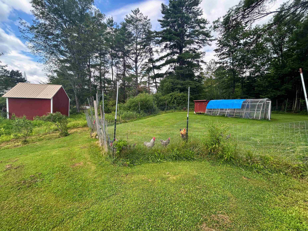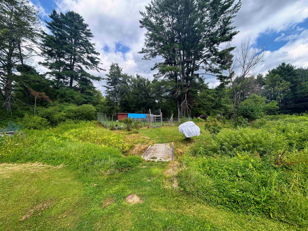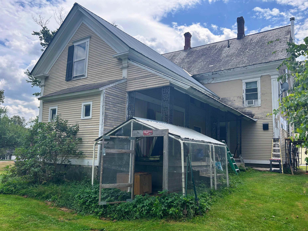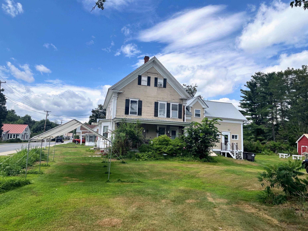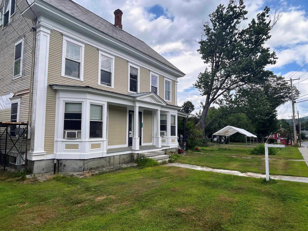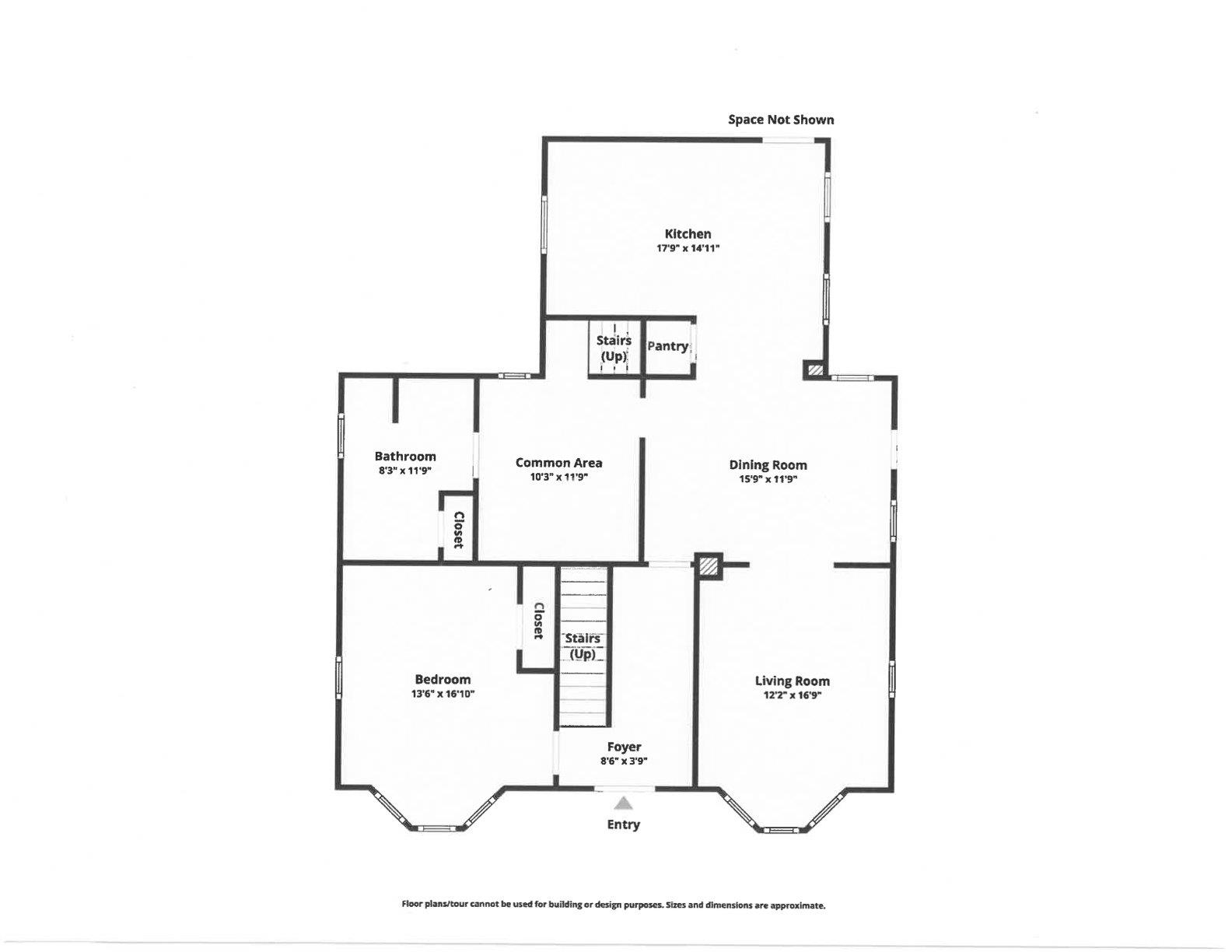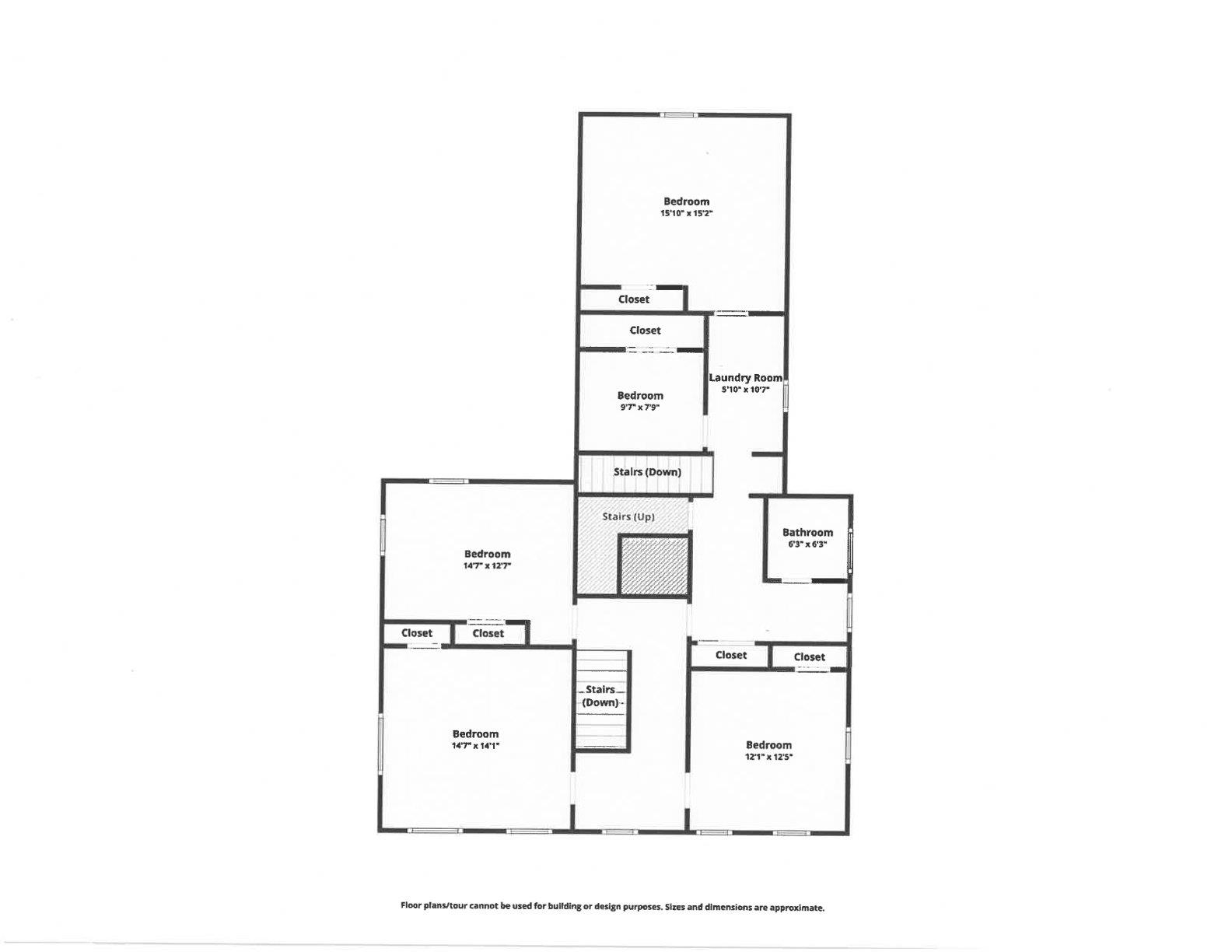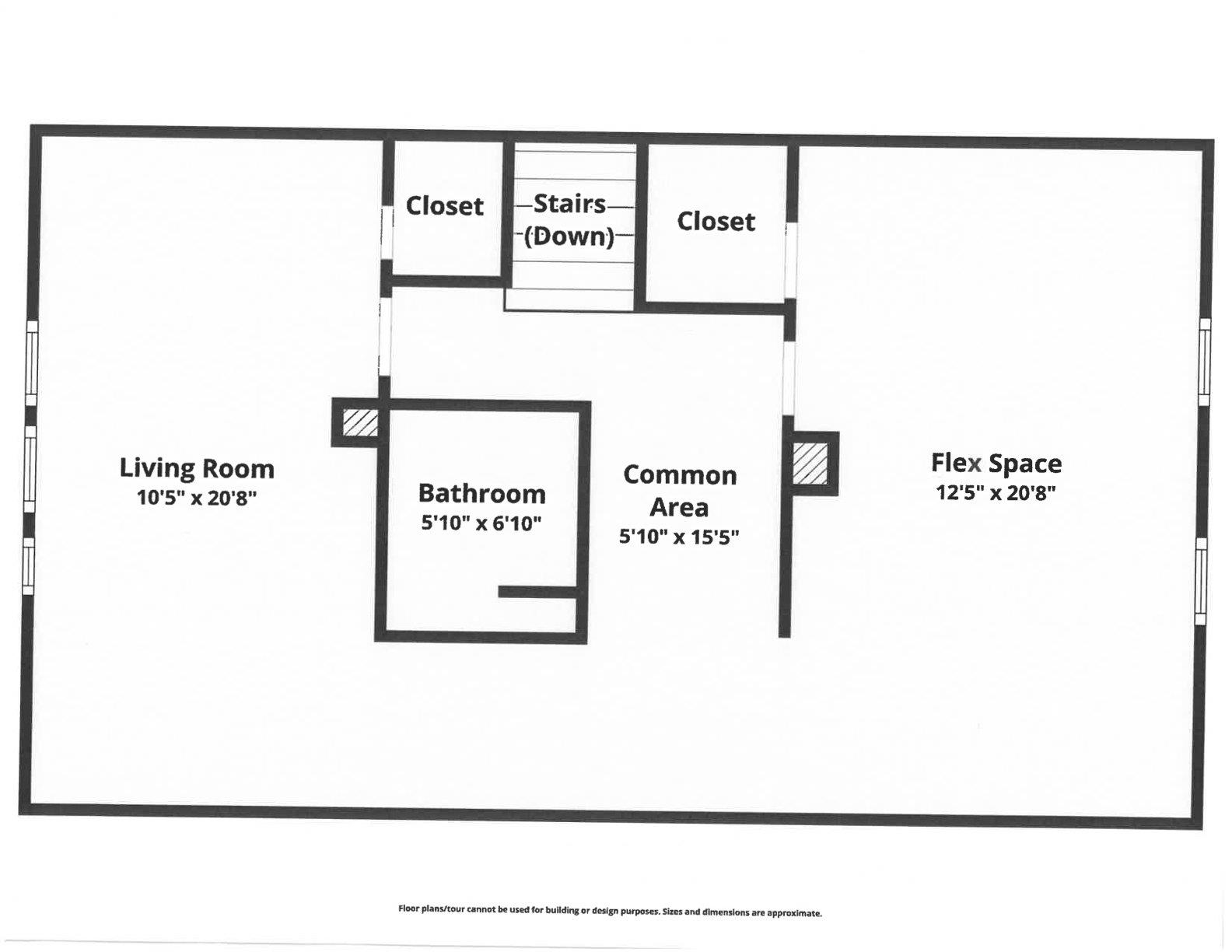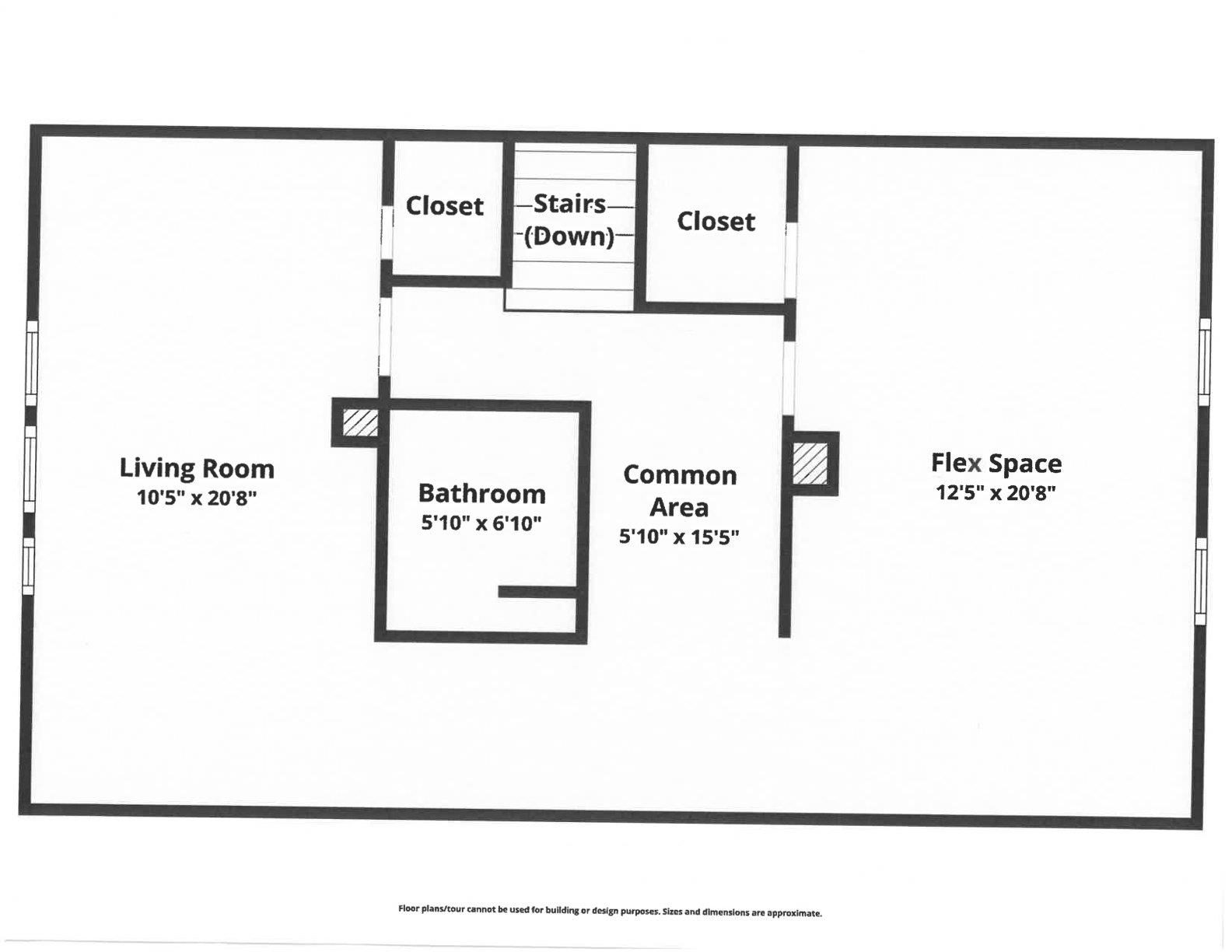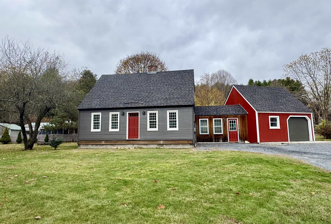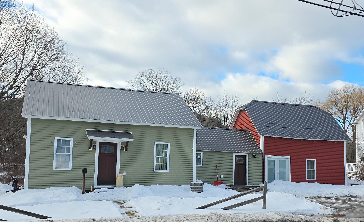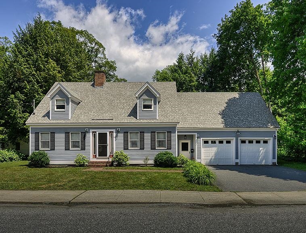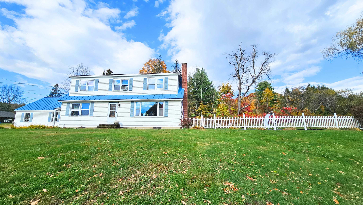1 of 52
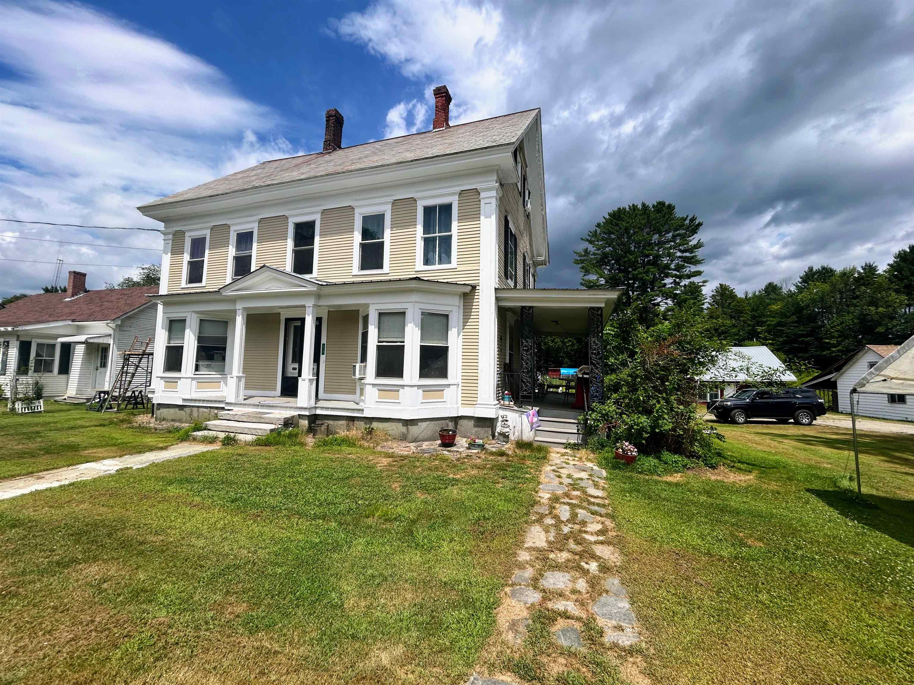
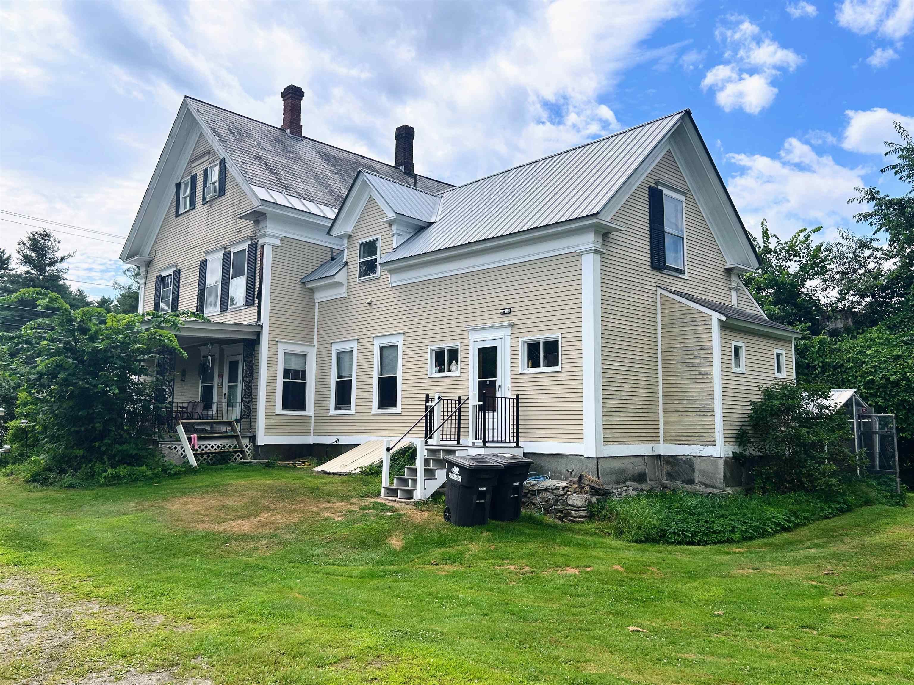
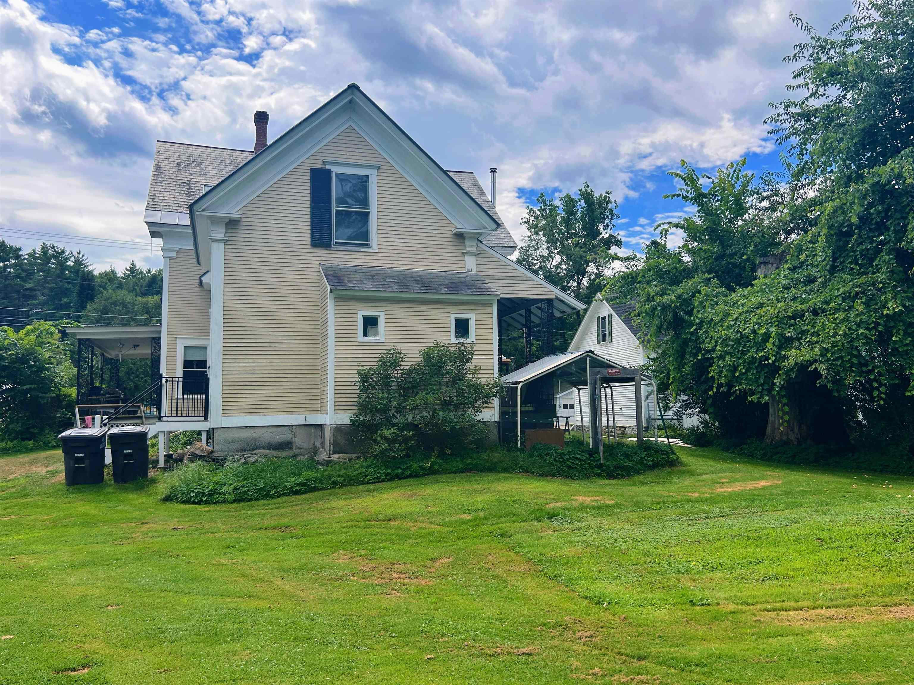
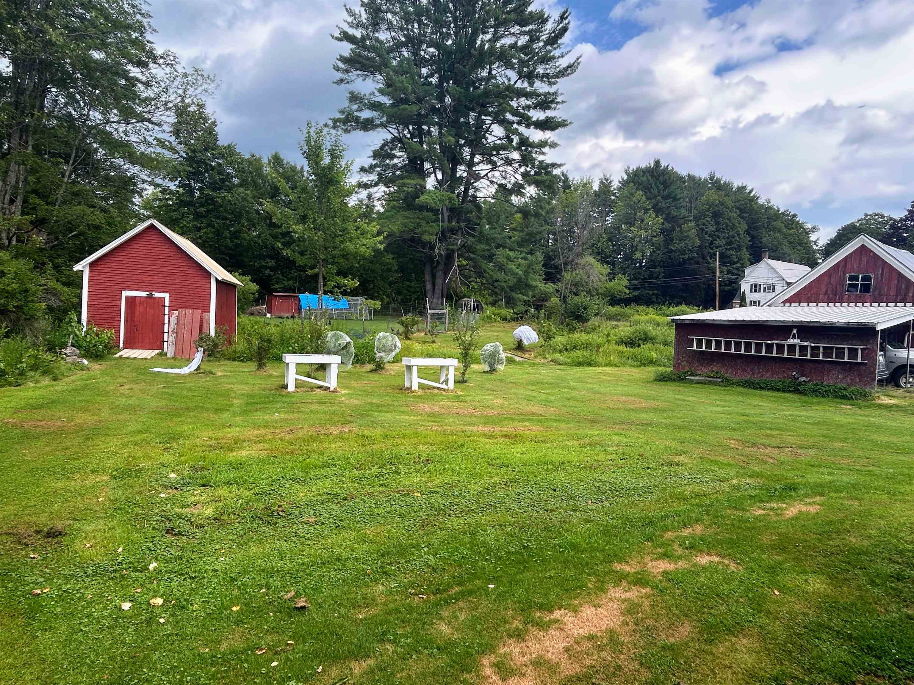
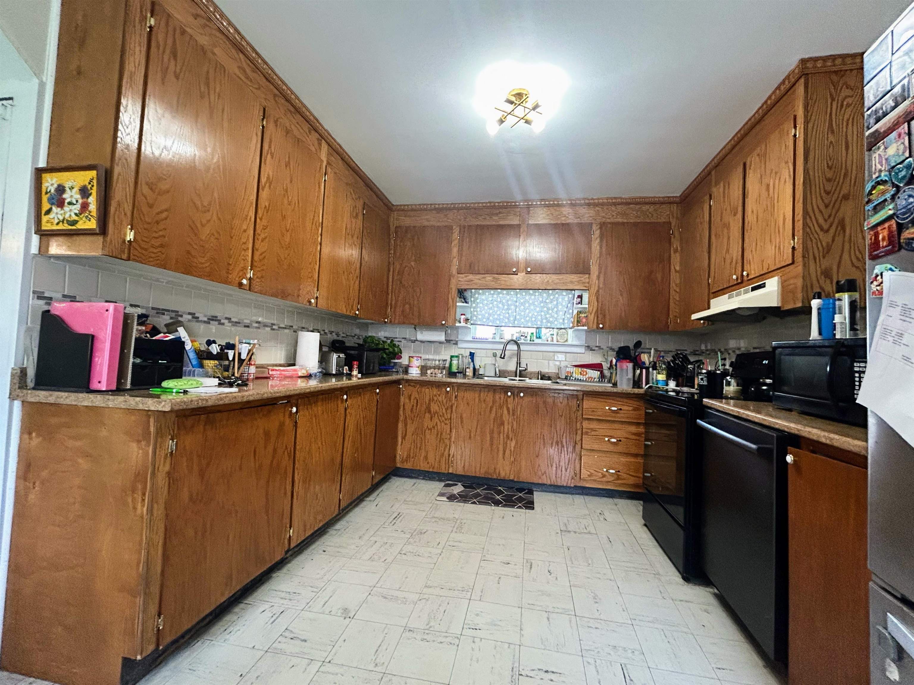
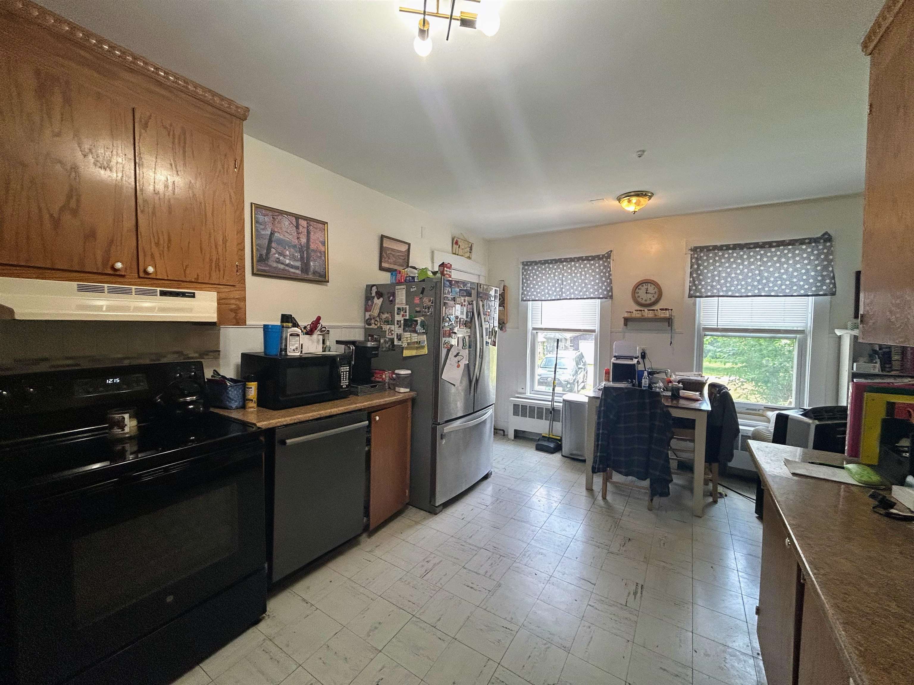
General Property Information
- Property Status:
- Active Under Contract
- Price:
- $325, 000
- Assessed:
- $0
- Assessed Year:
- County:
- VT-Windsor
- Acres:
- 1.00
- Property Type:
- Single Family
- Year Built:
- 1898
- Agency/Brokerage:
- Chelsea Cary
Barrett and Valley Associates Inc. - Bedrooms:
- 5
- Total Baths:
- 4
- Sq. Ft. (Total):
- 2963
- Tax Year:
- 2025
- Taxes:
- $5, 504
- Association Fees:
Nestled on over an acre +/- of level land, this well-maintained home offers a wealth of space and potential for any lifestyle. With a large shed, a 3-car carport/workshop, and even a chicken coop, you'll have plenty of room to store, work, and play. The first floor features a generously-sized bedroom with bay windows, a beautifully refinished bathroom with a walk-in shower, a large kitchen, dining area, and living room. Additionally, there's a convenient storage room with an attached half bath. Upstairs, you'll find four more spacious bedrooms and a newly updated half bath, along with a bonus room that could serve as a home office or a playroom. The second floor also houses the laundry area for added convenience. The third floor has been thoughtfully converted into a private apartment or in-law suite, complete with its own kitchen and full bathroom, perfect for multi-generational living or guest accommodations. The basement has been transformed into a fully functional workshop with pressure-treated flooring, a solid upgrade over the original dirt floors. Plus, the home is heated by a pellet furnace that holds 4.75 tons of pellets, conveniently blown in from the outside - no need to lug heavy bags up and down the stairs. Recent updates include new click-lock flooring throughout much of the home, updated windows, and a durable new metal roof on the workshop/carport. Don't miss a chance to see it for yourself!
Interior Features
- # Of Stories:
- 3
- Sq. Ft. (Total):
- 2963
- Sq. Ft. (Above Ground):
- 2963
- Sq. Ft. (Below Ground):
- 0
- Sq. Ft. Unfinished:
- 936
- Rooms:
- 10
- Bedrooms:
- 5
- Baths:
- 4
- Interior Desc:
- Dining Area, In-Law Suite, Laundry Hook-ups, Natural Light, Indoor Storage, 2nd Floor Laundry, Walkup Attic
- Appliances Included:
- Dishwasher, Dryer, Range Hood, Electric Range, Refrigerator, Washer, Water Heater
- Flooring:
- Carpet, Laminate, Manufactured
- Heating Cooling Fuel:
- Water Heater:
- Basement Desc:
- Roughed In, Unfinished, Interior Access
Exterior Features
- Style of Residence:
- Colonial
- House Color:
- tan
- Time Share:
- No
- Resort:
- Exterior Desc:
- Exterior Details:
- Garden Space, Outbuilding, Porch, Shed, Storage, Poultry Coop
- Amenities/Services:
- Land Desc.:
- Level, Stream, In Town
- Suitable Land Usage:
- Roof Desc.:
- Metal, Slate
- Driveway Desc.:
- Common/Shared, Gravel
- Foundation Desc.:
- Stone w/ Skim Coating
- Sewer Desc.:
- Public
- Garage/Parking:
- Yes
- Garage Spaces:
- 3
- Road Frontage:
- 145
Other Information
- List Date:
- 2025-07-26
- Last Updated:


