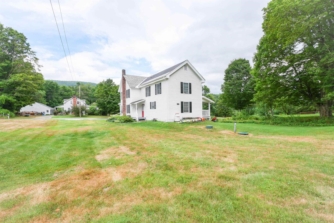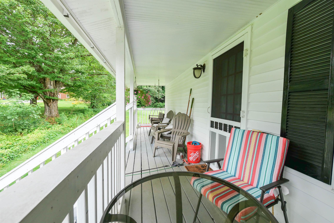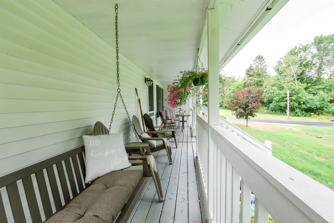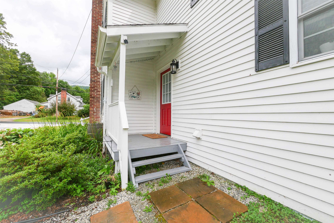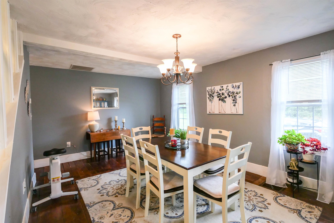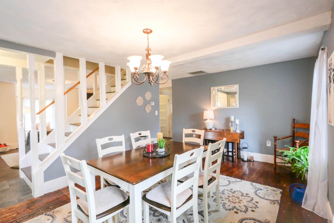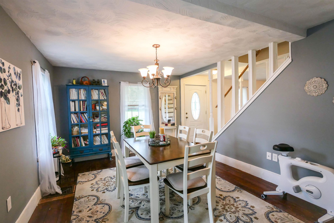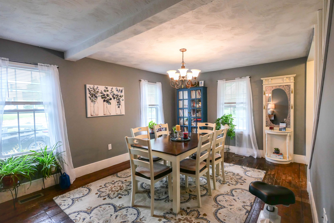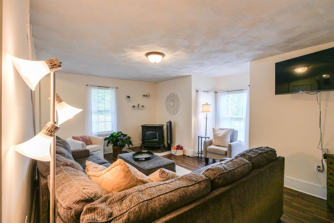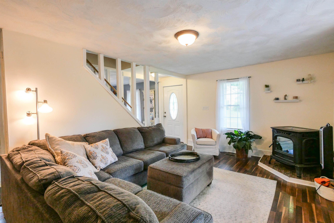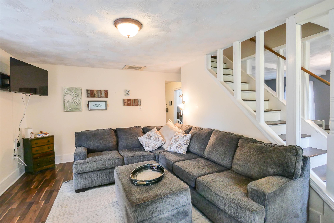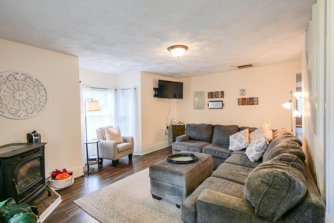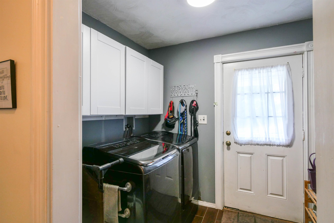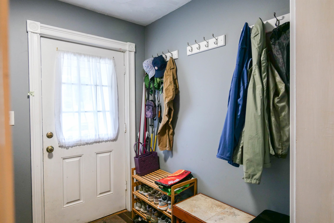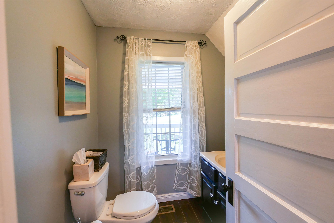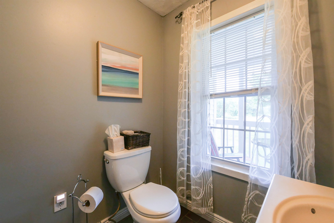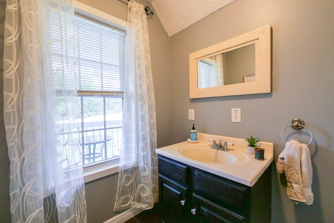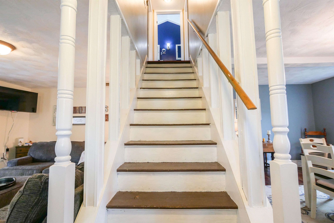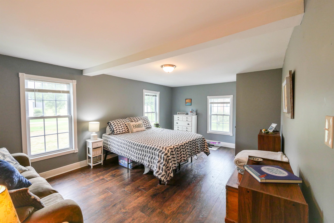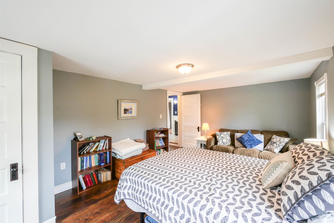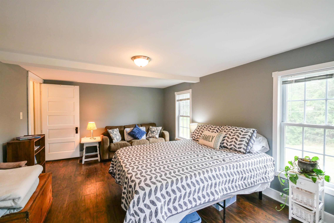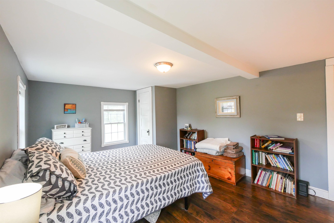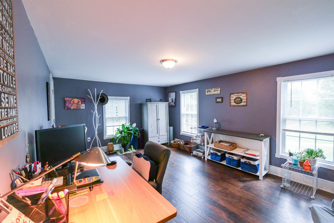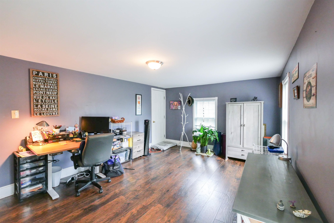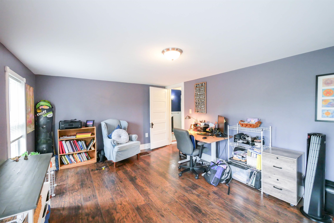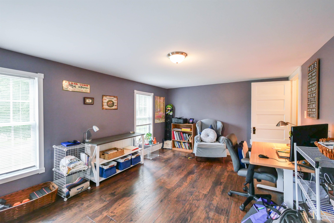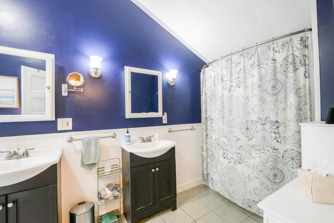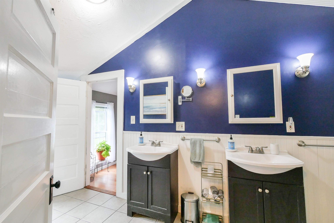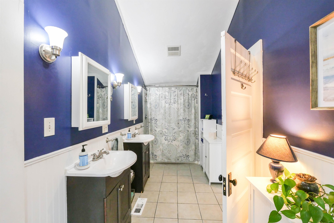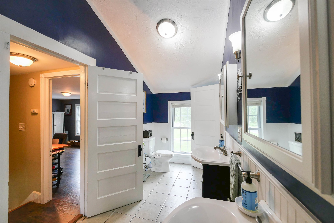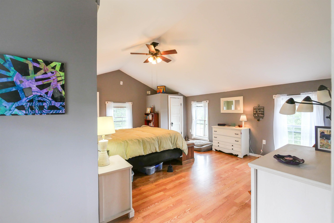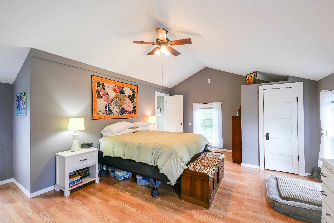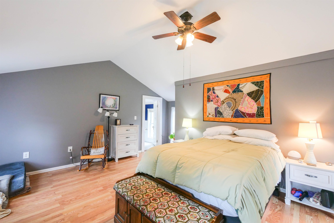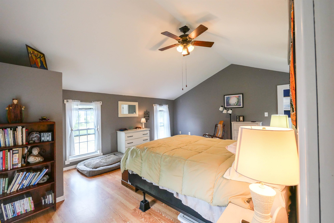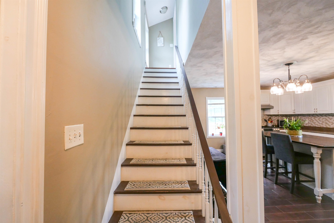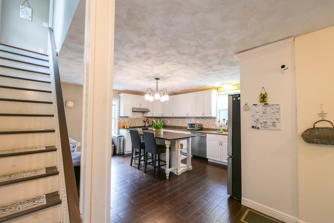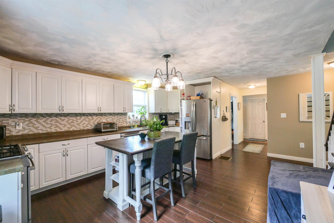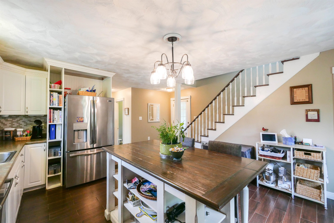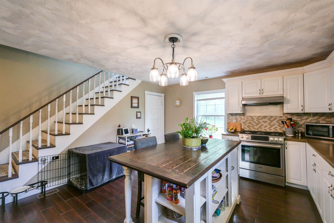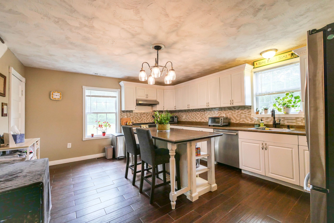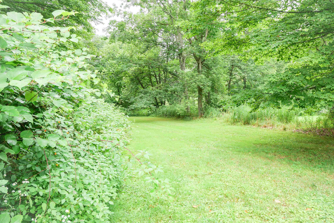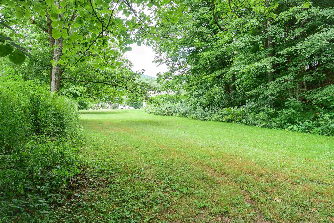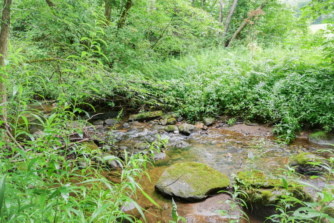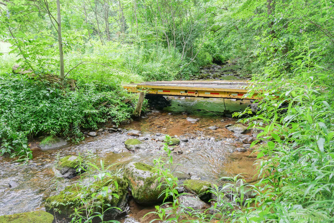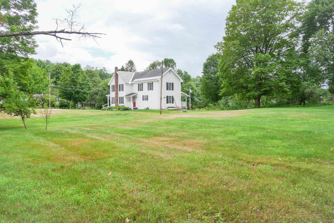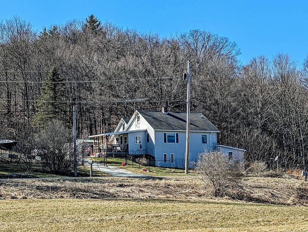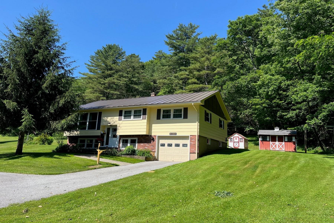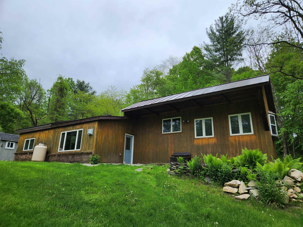1 of 51
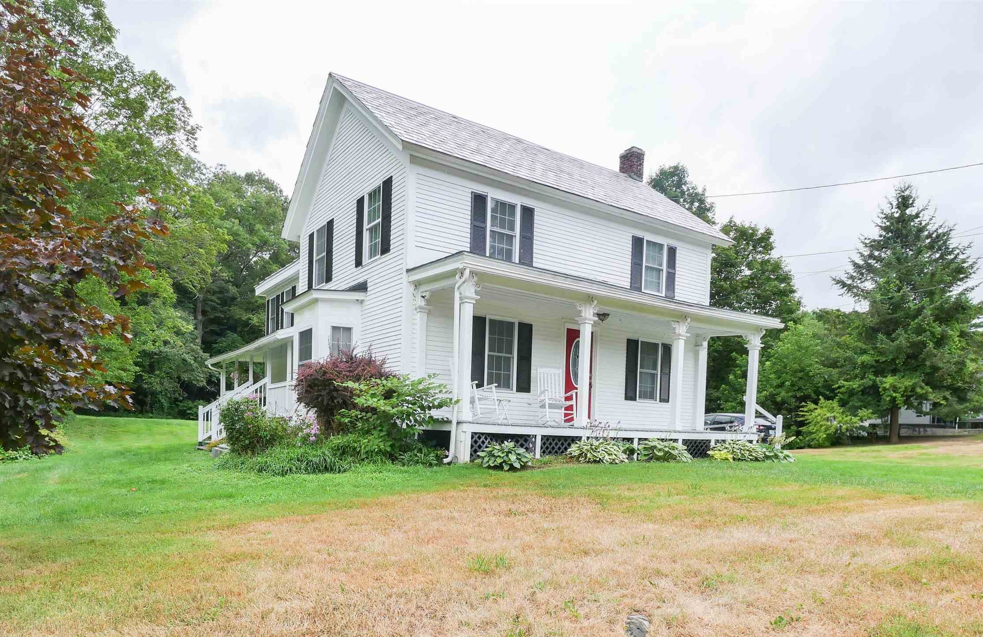
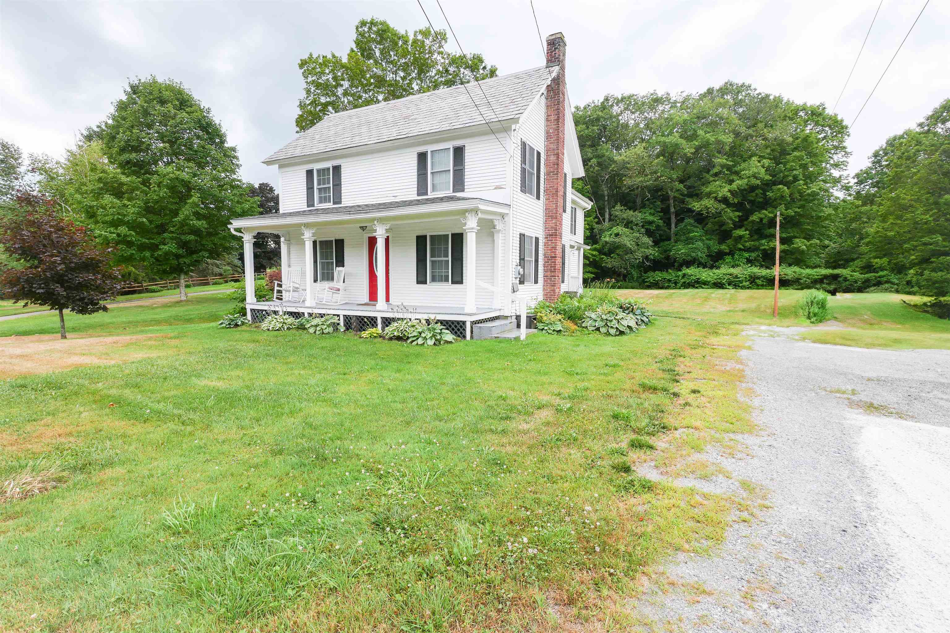
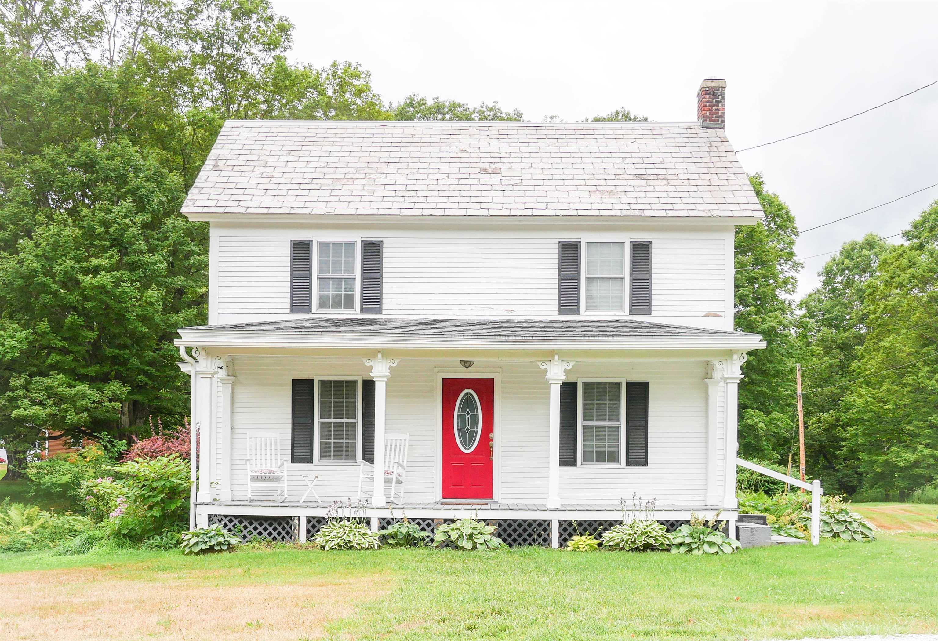
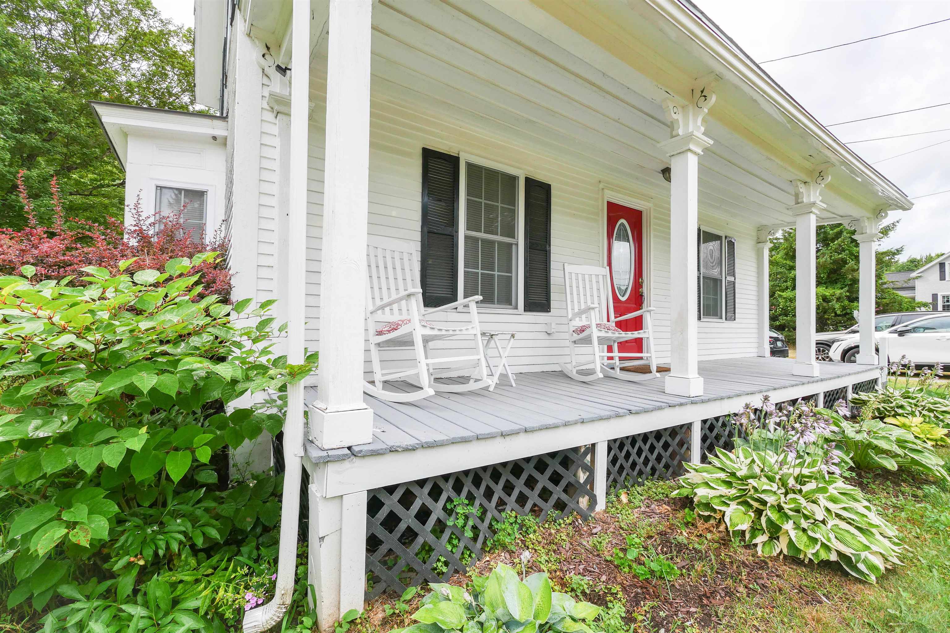
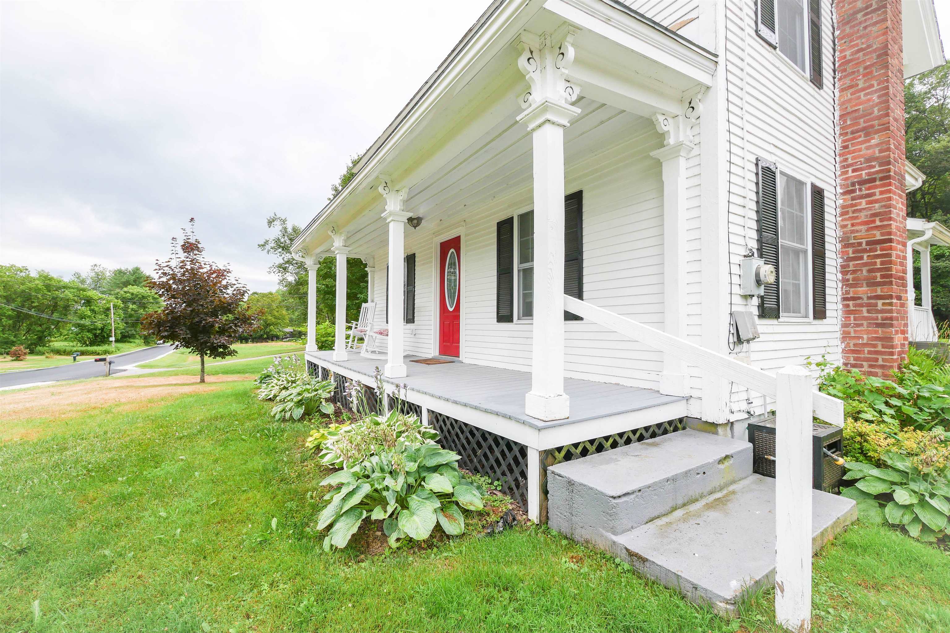
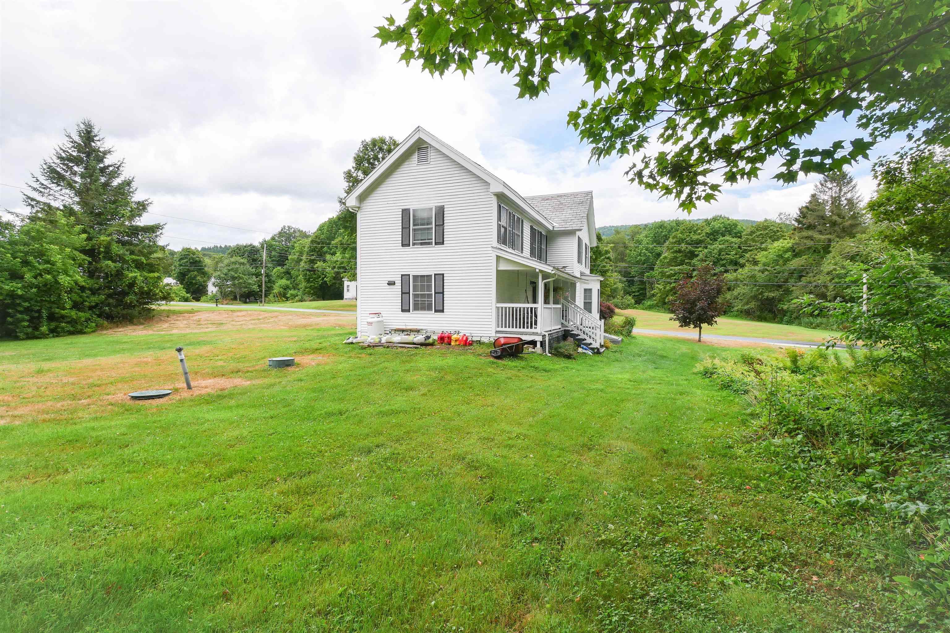
General Property Information
- Property Status:
- Active Under Contract
- Price:
- $325, 000
- Assessed:
- $0
- Assessed Year:
- County:
- VT-Rutland
- Acres:
- 1.07
- Property Type:
- Single Family
- Year Built:
- 1859
- Agency/Brokerage:
- KC Gandee
Real Broker LLC - Bedrooms:
- 3
- Total Baths:
- 2
- Sq. Ft. (Total):
- 1956
- Tax Year:
- 2026
- Taxes:
- $2, 735
- Association Fees:
Where old Vermont charm meets thoughtful updates, this lovingly maintained Pittsford farmhouse invites you to slow down and stay awhile. Set on a full acre that feels much larger, this 3-bedroom, 2-bath home blends historic character with modern comfort. Built in 1859, this home is part of Pittsford's rich history. With a substantial 2009 addition, the home features original wide-plank floors in the dining room and high ceilings throughout. This home has a timeless farmhouse feel — all while offering spacious, updated rooms and modern conveniences. The bright kitchen includes a gas stove, center island, and private stairs to the main bedroom. Step from the kitchen onto the side porch and relax on the porch swing with your morning coffee. A cozy pellet stove warms the living room, and the bay window brings in natural light. Upstairs, the main bedroom feels like a retreat with tall ceilings, big windows, and a private entrance to the large full bath with double sinks. 2 more huge bedrooms complete the second floor. Outside, enjoy a peaceful yard with peach and pear trees, a stream at the back, and a small hill to explore. Room for gardens or hobbies nods to the property’s farmstead roots. Located just off Route 7 in charming Pittsford Village, close to Lothrop Elementary School, Kamuda’s Market, Pittsford Rec, the library, and Chaffee Falls. If you’ve been searching for that special mix of character, comfort, and community — this is the one.
Interior Features
- # Of Stories:
- 2
- Sq. Ft. (Total):
- 1956
- Sq. Ft. (Above Ground):
- 1956
- Sq. Ft. (Below Ground):
- 0
- Sq. Ft. Unfinished:
- 664
- Rooms:
- 9
- Bedrooms:
- 3
- Baths:
- 2
- Interior Desc:
- Dining Area, Kitchen/Dining, 1st Floor Laundry
- Appliances Included:
- Dishwasher, Dryer, Gas Range, Gas Stove, Electric Water Heater
- Flooring:
- Hardwood
- Heating Cooling Fuel:
- Water Heater:
- Basement Desc:
- Bulkhead, Concrete Floor, Interior Stairs, Storage Space, Sump Pump
Exterior Features
- Style of Residence:
- Farmhouse
- House Color:
- Time Share:
- No
- Resort:
- No
- Exterior Desc:
- Exterior Details:
- Garden Space, Porch, Covered Porch
- Amenities/Services:
- Land Desc.:
- Country Setting, Level, Open, Stream, Near Snowmobile Trails
- Suitable Land Usage:
- Roof Desc.:
- Shingle, Slate
- Driveway Desc.:
- Dirt
- Foundation Desc.:
- Marble, Stone
- Sewer Desc.:
- 1000 Gallon, Concrete, Septic
- Garage/Parking:
- No
- Garage Spaces:
- 0
- Road Frontage:
- 150
Other Information
- List Date:
- 2025-07-26
- Last Updated:


