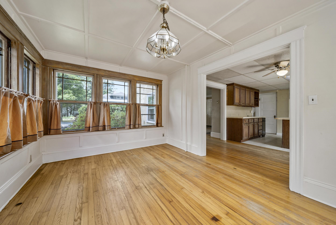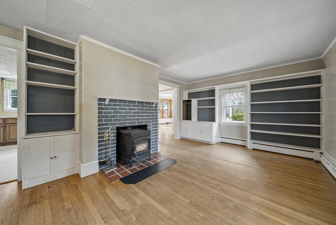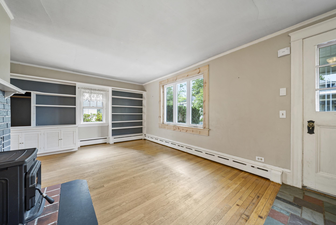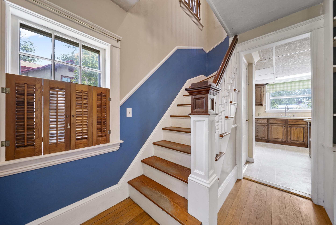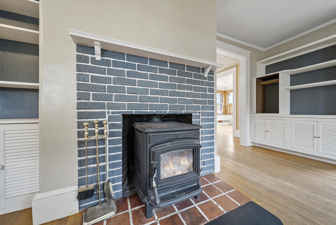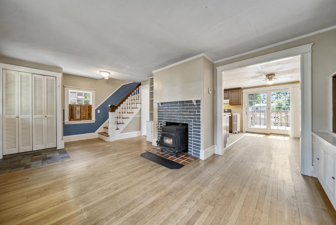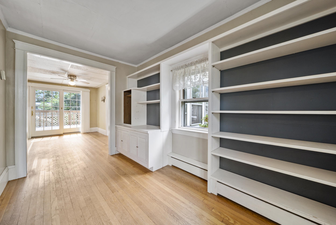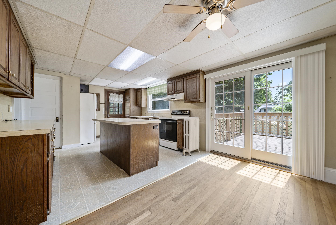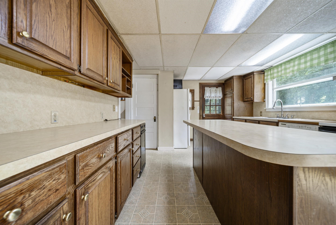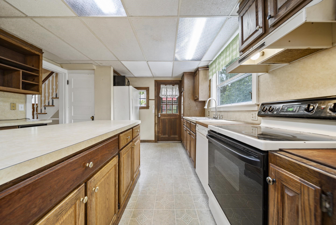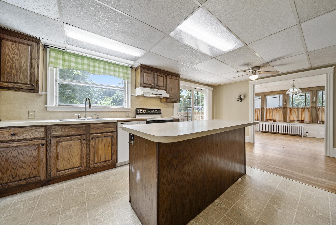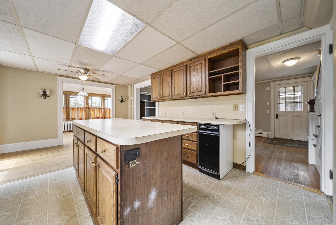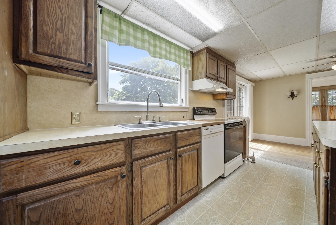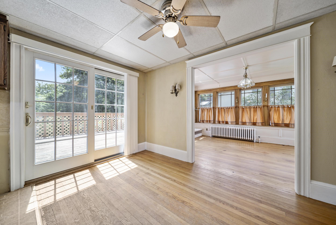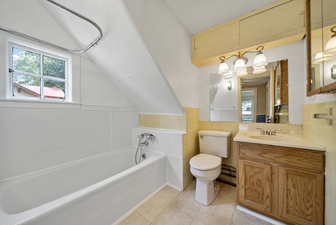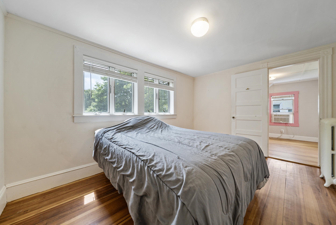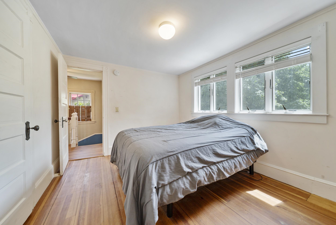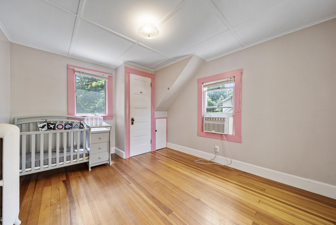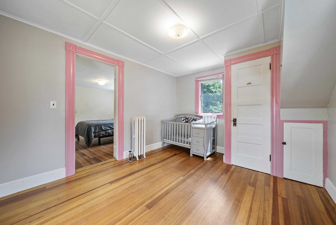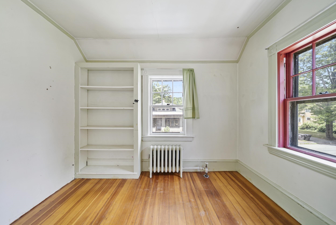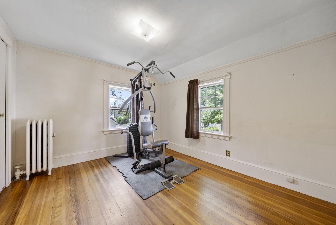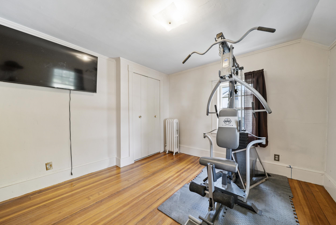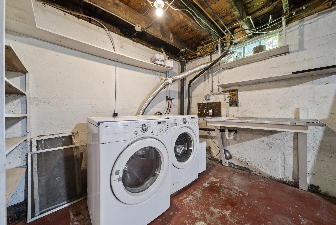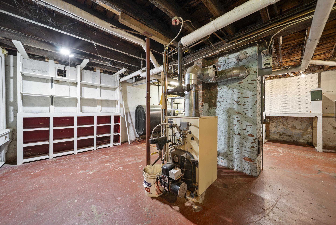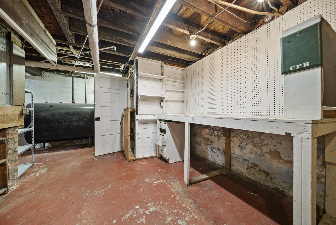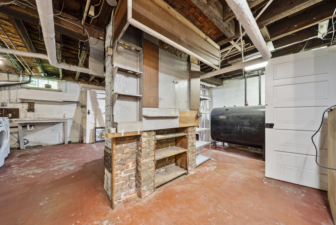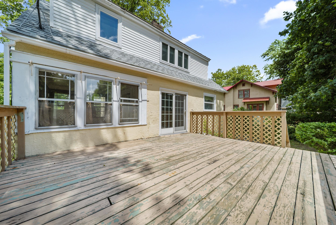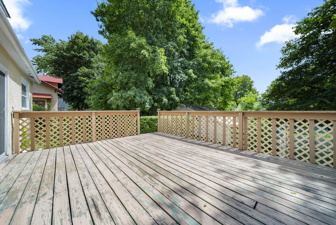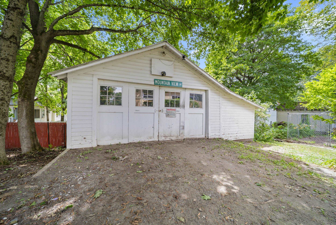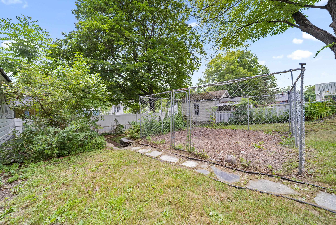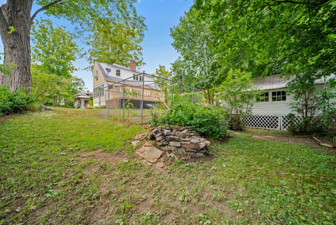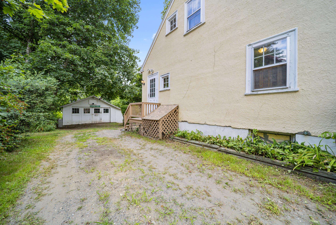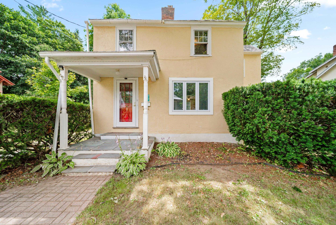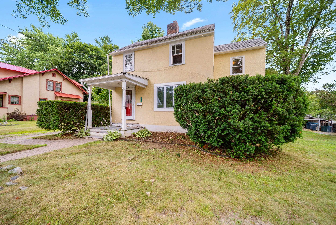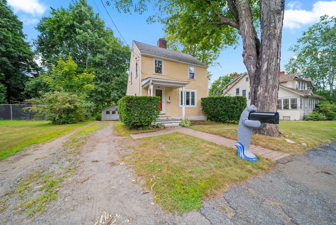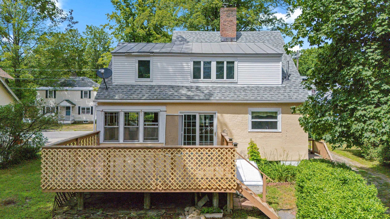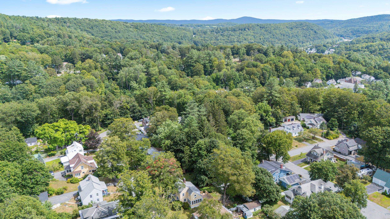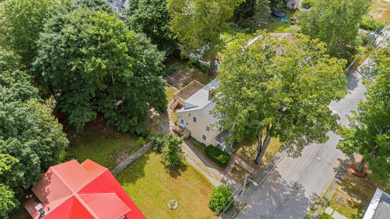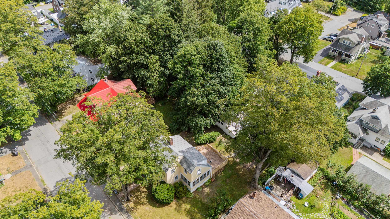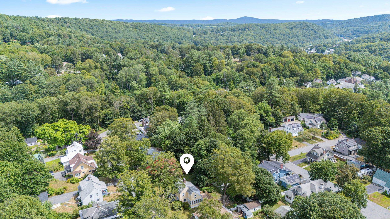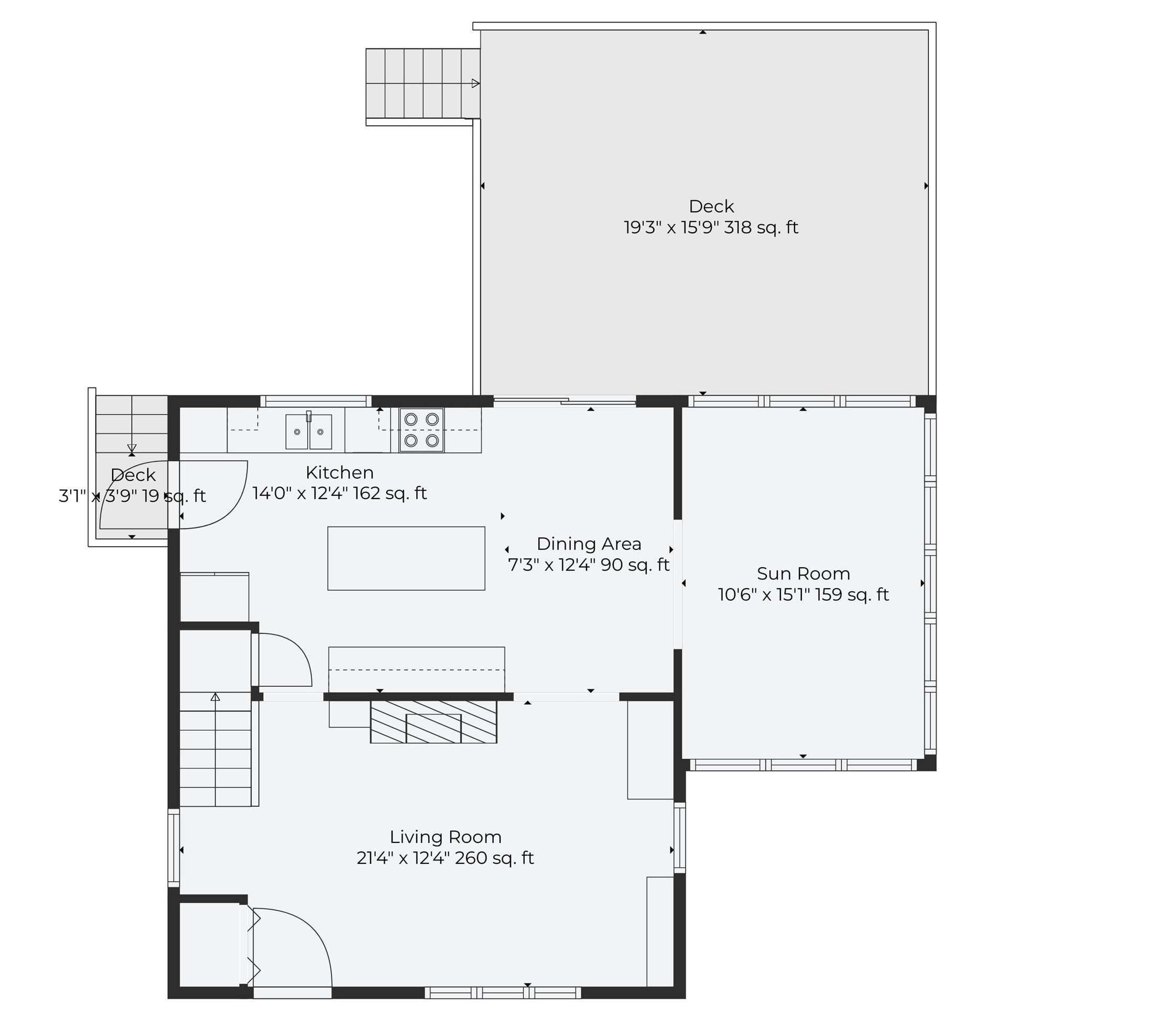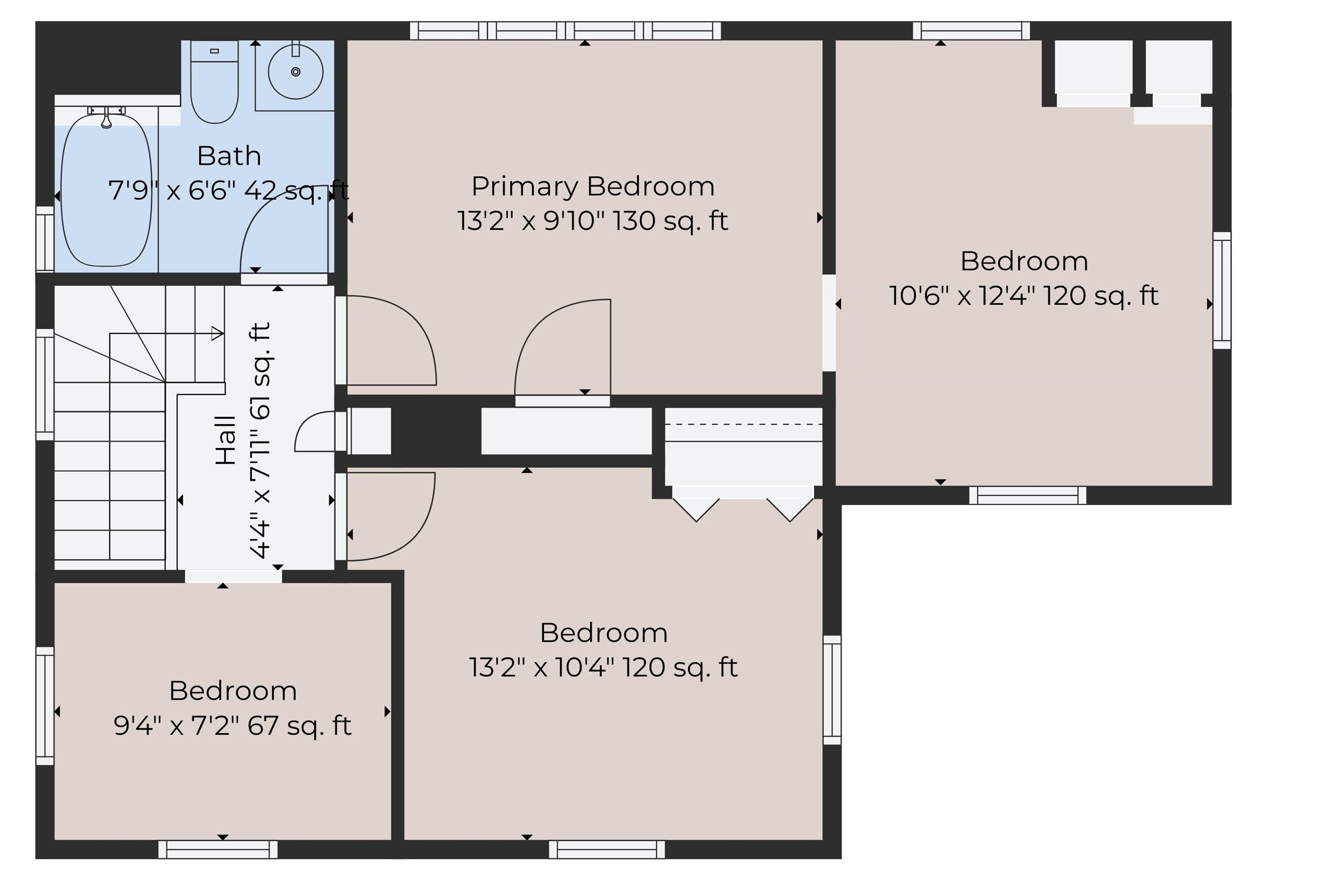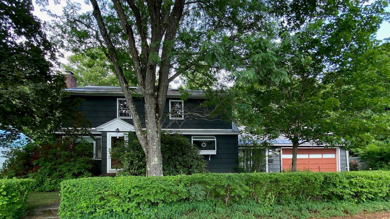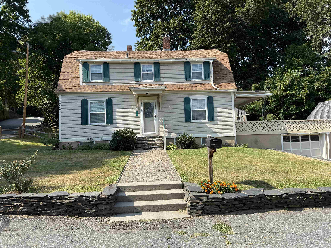1 of 48
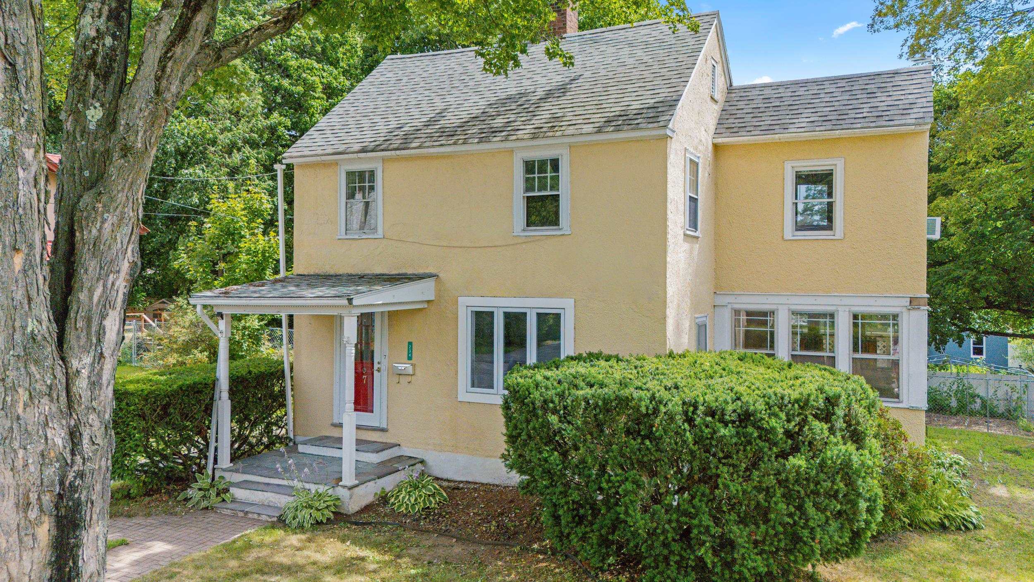
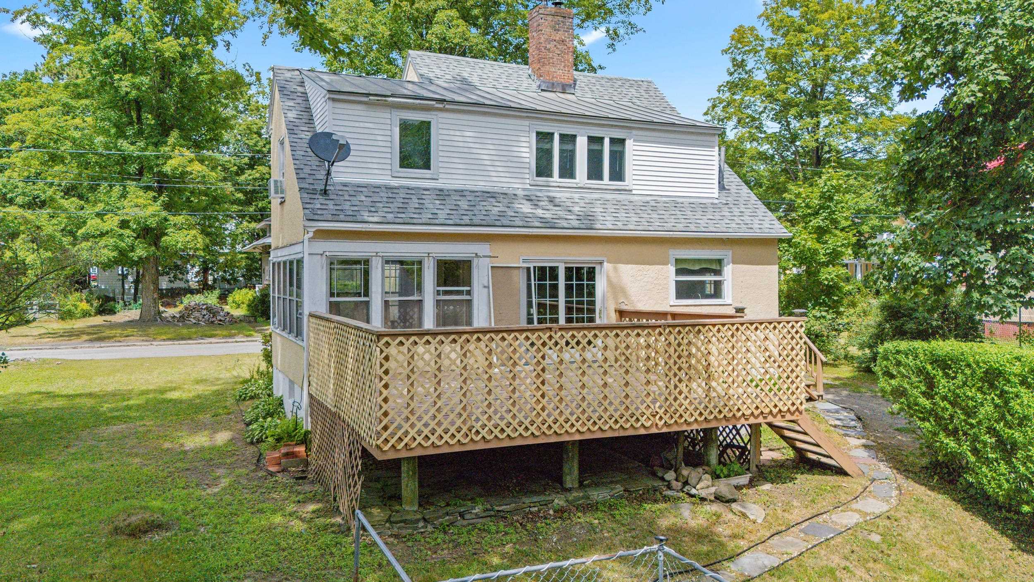
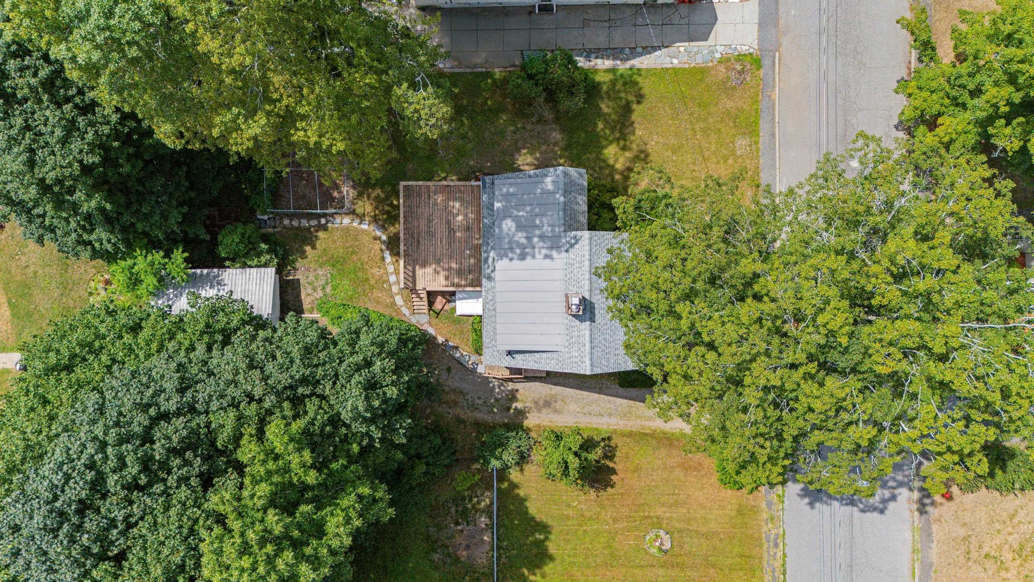
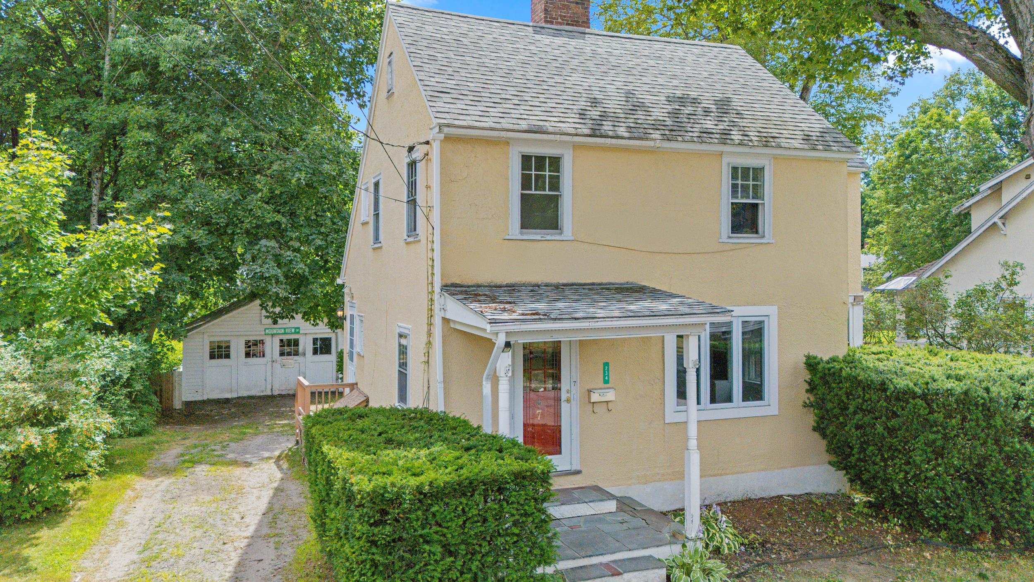
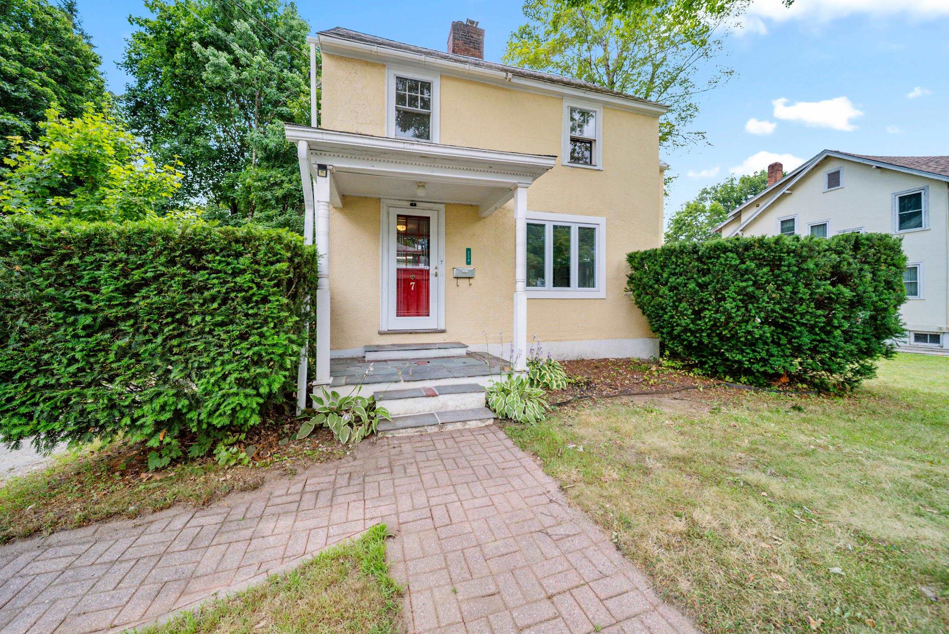
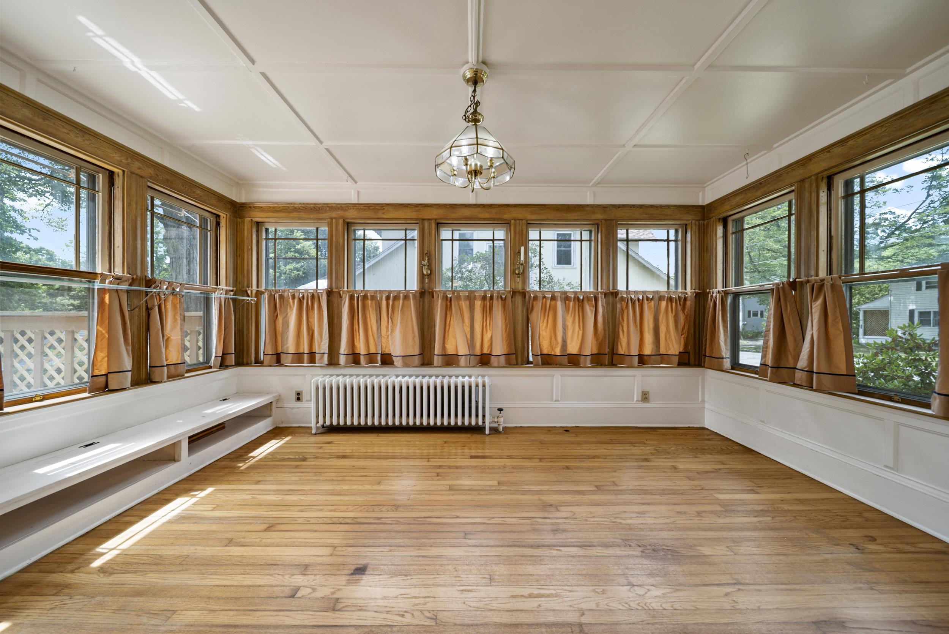
General Property Information
- Property Status:
- Active
- Price:
- $200, 000
- Assessed:
- $0
- Assessed Year:
- County:
- VT-Windsor
- Acres:
- 0.17
- Property Type:
- Single Family
- Year Built:
- 1918
- Agency/Brokerage:
- Isabella Luhrs
BHG Masiello Keene - Bedrooms:
- 3
- Total Baths:
- 1
- Sq. Ft. (Total):
- 1556
- Tax Year:
- 2024
- Taxes:
- $4, 630
- Association Fees:
Discover timeless charm & everyday comfort in the heart of Springfield with this inviting home, where classic character meets modern ease. From the whimsical stucco exterior and detached two-car garage (currently set up as a workshop) to the one-of-a-kind walrus-shaped mailbox - this home is full of personality. Step inside to discover hardwood floors, natural light, & flexible layout that suits your lifestyle. The bright kitchen with center island opens to a spacious dining area & airy light-filled sunroom. The generous living room, featuring a wood stove & built-in shelving, sets the stage for cozy nights or casual gatherings. Upstairs, you’ll find three comfortable bedrooms, a full bath, & a bonus room ideal as a home office or study. Outside, enjoy the space to garden, play, or relax on the sunny deck. Located just minutes from schools, shopping, parks, trails — & according to locals, this is the street for trick-or-treating. Offering an affordable lifestyle with a lively arts scene, vibrant community events, outdoor recreation & excellent commuter access to I-91. Travel to Keene, Brattleboro, or White River Junction in under 40 minutes. Only minutes to Springfield Hospital, and short distance to Dartmouth-Hitchcock Medical Center. Lebanon Municipal Airport 40 minutes away. Bradley International Airport approximately 90 minutes. Whether you’re seeking your first home, a place to grow, or a quiet retreat with character, this New Englander is ready to welcome you home.
Interior Features
- # Of Stories:
- 2
- Sq. Ft. (Total):
- 1556
- Sq. Ft. (Above Ground):
- 1556
- Sq. Ft. (Below Ground):
- 0
- Sq. Ft. Unfinished:
- 800
- Rooms:
- 7
- Bedrooms:
- 3
- Baths:
- 1
- Interior Desc:
- Ceiling Fan, Dining Area, Kitchen Island, Kitchen/Dining, Natural Light, Natural Woodwork
- Appliances Included:
- Dishwasher, Disposal, Dryer, Microwave, Electric Range, Refrigerator, Trash Compactor, Washer, Water Heater off Boiler, Exhaust Fan, Water Heater
- Flooring:
- Hardwood, Vinyl
- Heating Cooling Fuel:
- Water Heater:
- Basement Desc:
- Bulkhead, Concrete, Storage Space, Unfinished, Basement Stairs
Exterior Features
- Style of Residence:
- New Englander
- House Color:
- Tan
- Time Share:
- No
- Resort:
- Exterior Desc:
- Exterior Details:
- Deck, Dog Fence, Natural Shade, Storage
- Amenities/Services:
- Land Desc.:
- Sidewalks, Trail/Near Trail, Near Paths, Near Shopping, Near Skiing, Neighborhood, Near Hospital, Near School(s)
- Suitable Land Usage:
- Roof Desc.:
- Shingle, Standing Seam
- Driveway Desc.:
- Gravel
- Foundation Desc.:
- Concrete
- Sewer Desc.:
- Public
- Garage/Parking:
- Yes
- Garage Spaces:
- 2
- Road Frontage:
- 75
Other Information
- List Date:
- 2025-07-28
- Last Updated:


