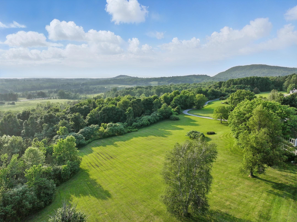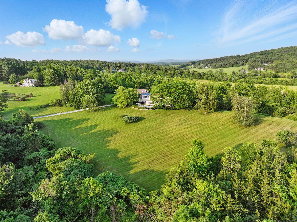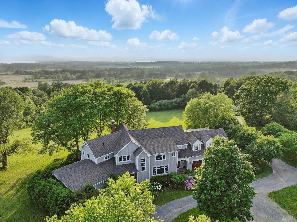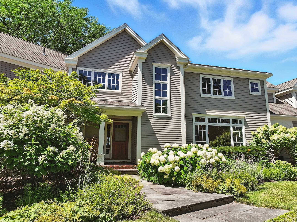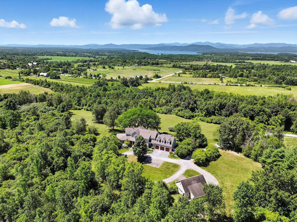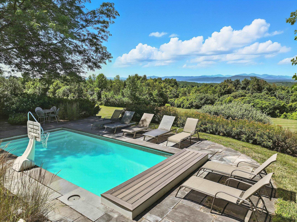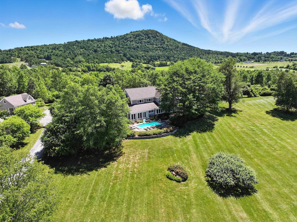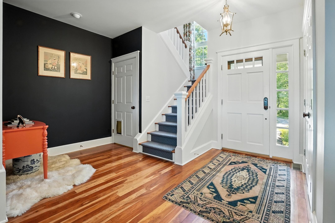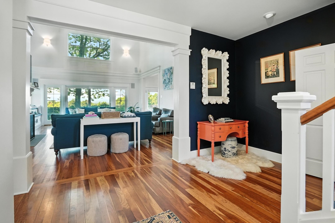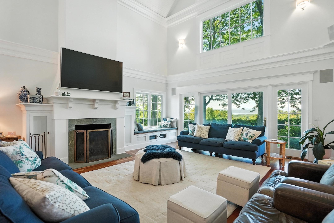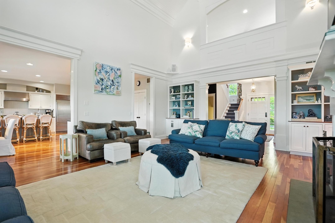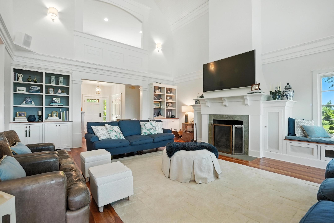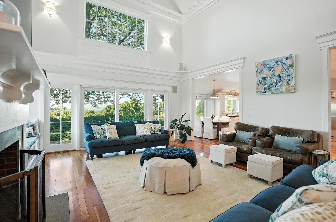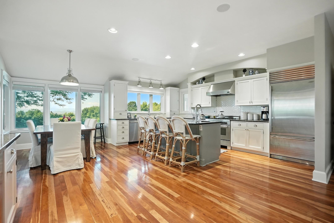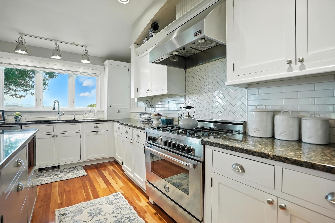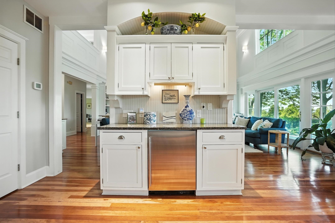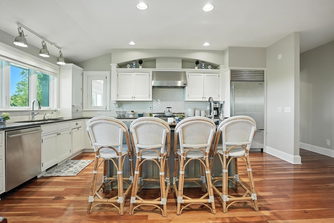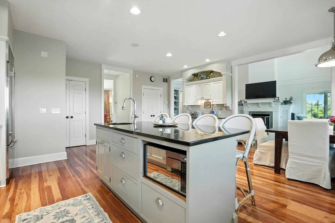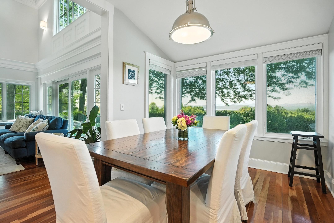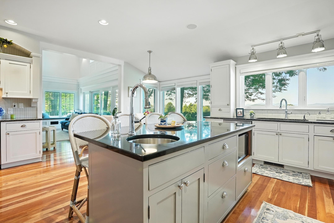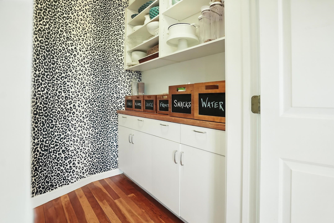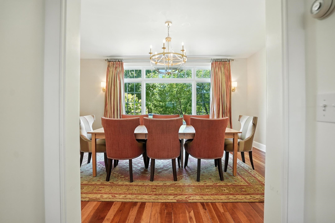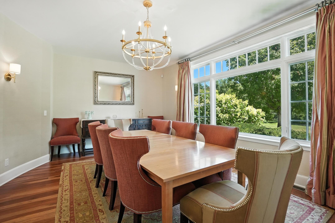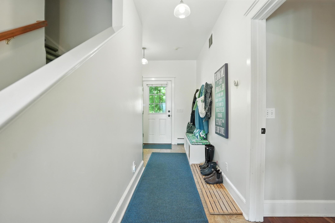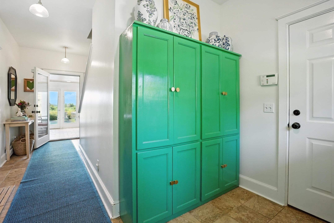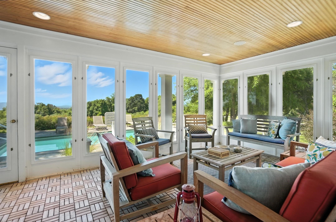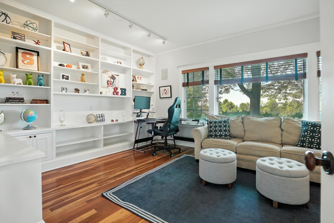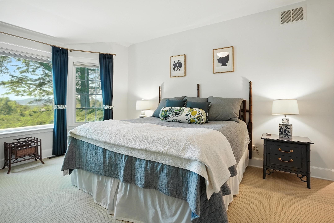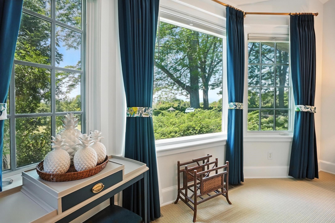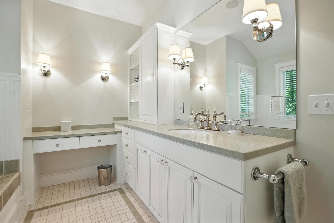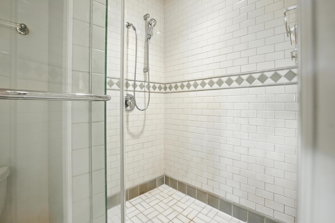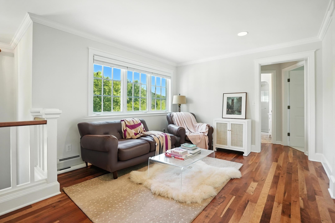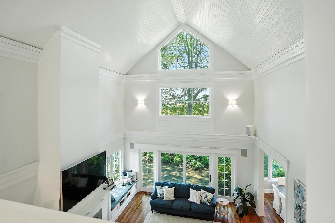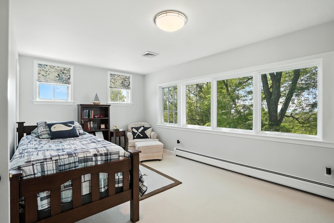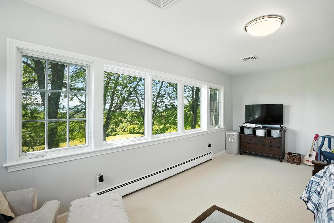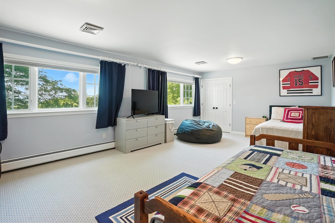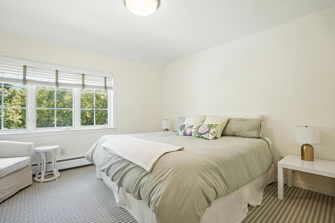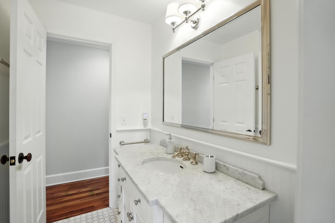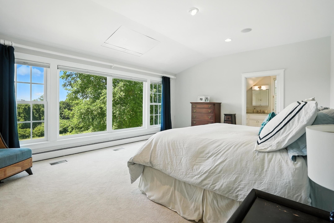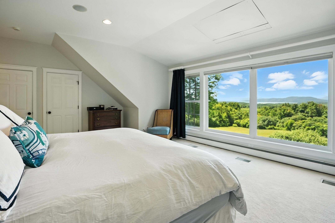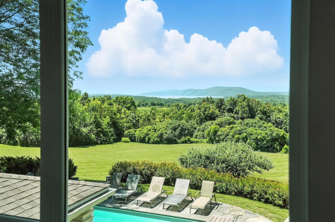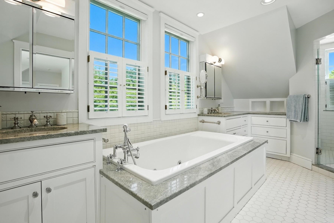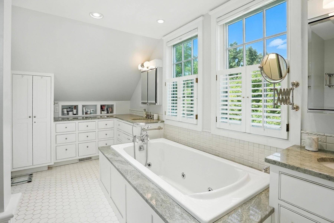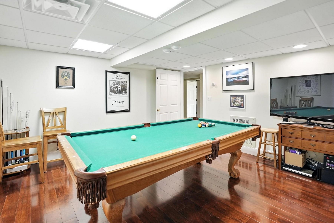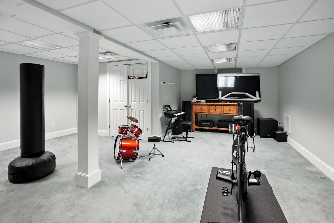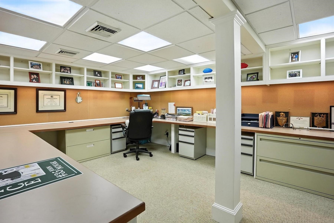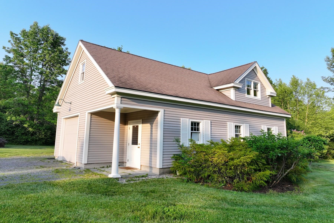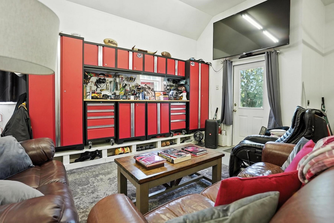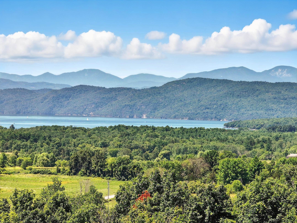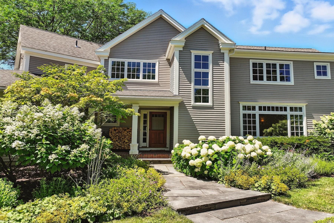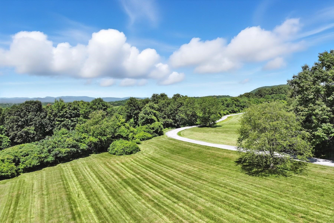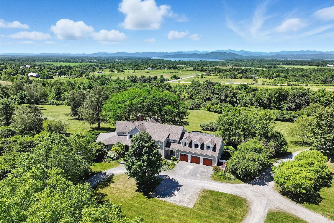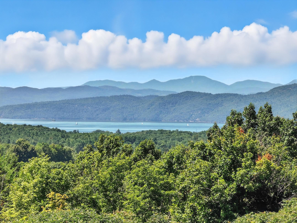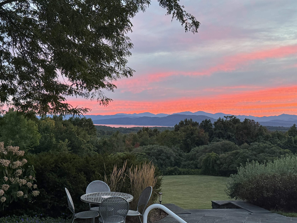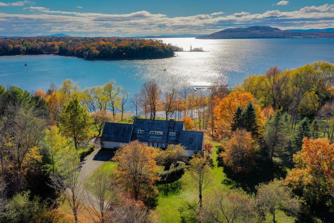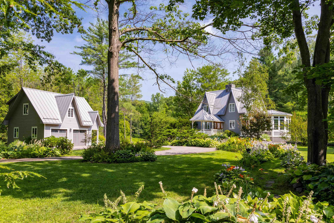1 of 60
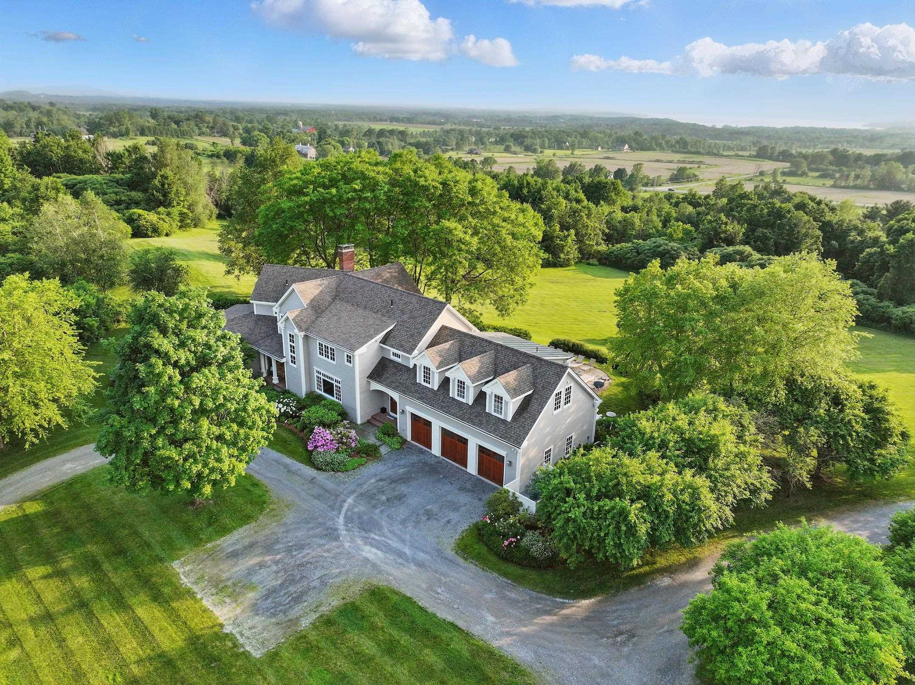
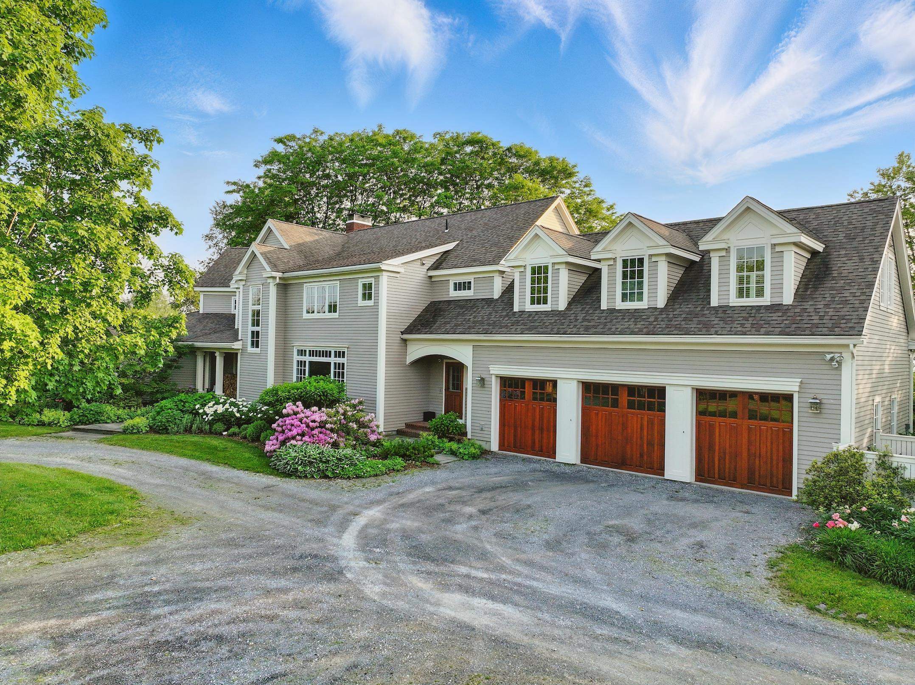
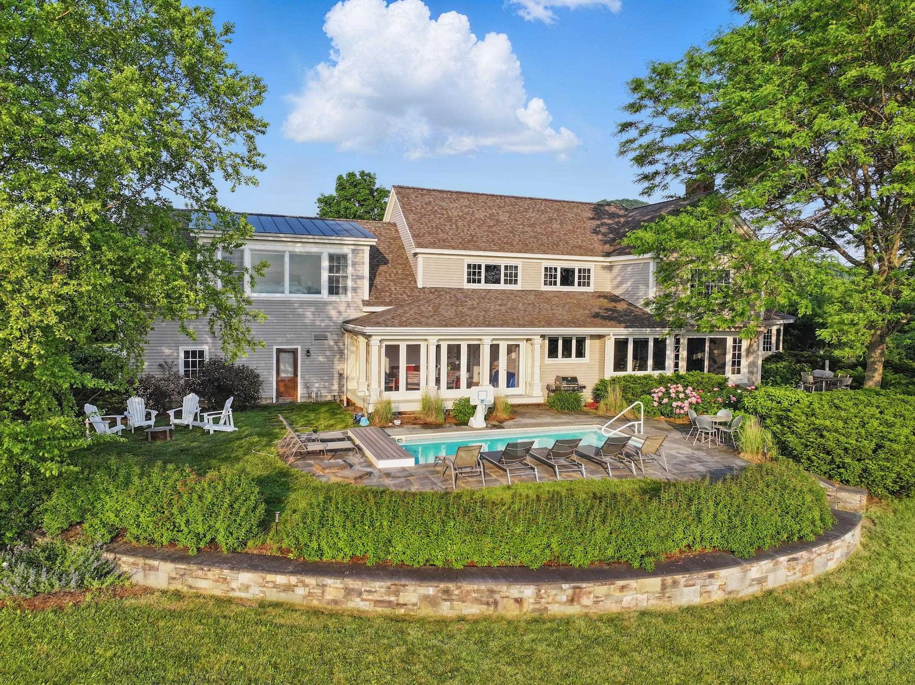
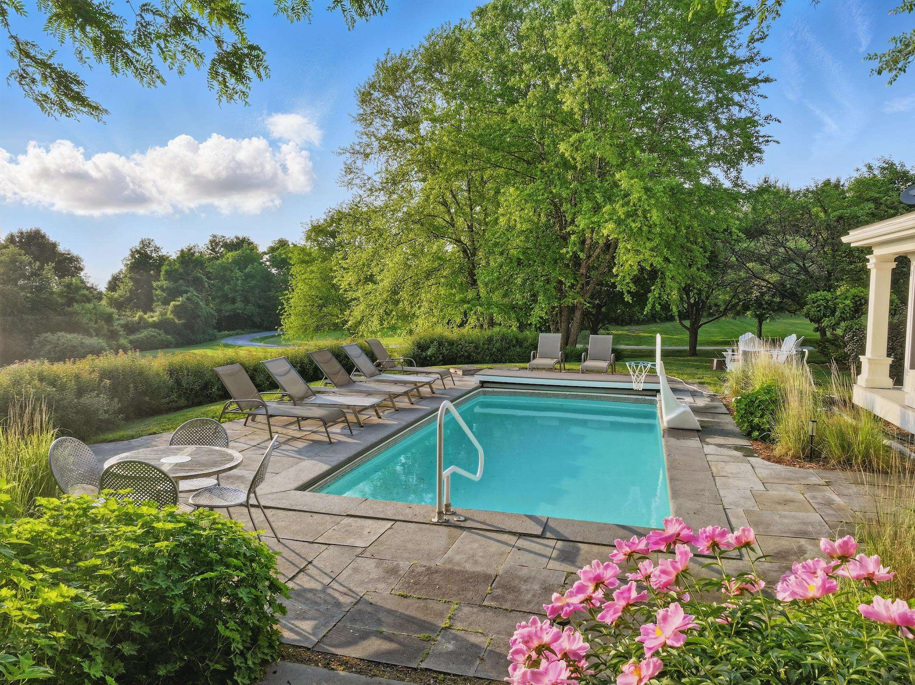
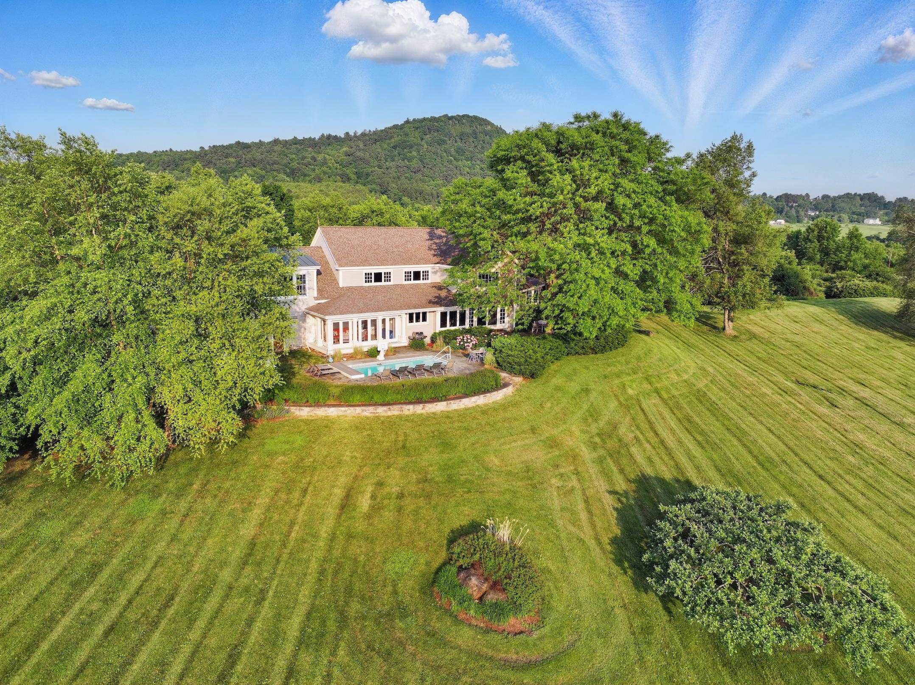
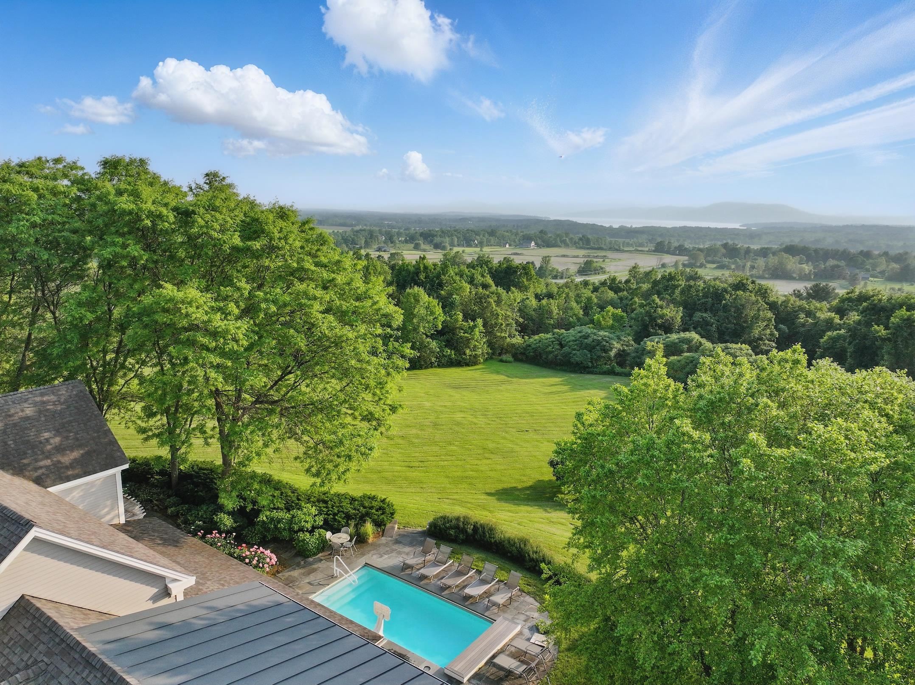
General Property Information
- Property Status:
- Active
- Price:
- $2, 595, 000
- Assessed:
- $0
- Assessed Year:
- County:
- VT-Chittenden
- Acres:
- 11.79
- Property Type:
- Single Family
- Year Built:
- 1997
- Agency/Brokerage:
- Mary Palmer
Four Seasons Sotheby's Int'l Realty - Bedrooms:
- 5
- Total Baths:
- 6
- Sq. Ft. (Total):
- 7172
- Tax Year:
- 2025
- Taxes:
- $34, 194
- Association Fees:
Perched gracefully on 11.79 acres, this thoughtfully designed Contemporary home in Charlotte offers breathtaking, unobstructed views of Lake Champlain and the Adirondack Mountains. Savor spectacular sunsets daily. From the moment you step inside, the open floor plan welcomes you with an airy sense of space and light, perfect for both relaxed living and elegant entertaining. At the heart of the home is an expansive gourmet kitchen, ideal for culinary creativity and lively gatherings. It flows seamlessly into a formal dining area and a dramatic two-story living room, where vaulted ceilings and large windows frame stunning natural views. The layout is both versatile and spacious, featuring two luxurious primary suites. One on the main level and another upstairs, providing options for multi-generational living or in-law accommodations. On the second floor, a bright and open landing creates a lovely flex space, while three additional bedrooms offer plenty of room for family and guests.The finished lower level expands your living space even further, with an executive office, playroom, and dedicated exercise room. An attached heated three-car garage as well as a detached heated and air-conditioned two-story barn are ideal for hobbies, storage, or creative projects. Outdoors, enjoy beautifully maintained gardens, a serene patio and pool area. A private retreat with postcard-worthy views. This is more than a home, it is a sanctuary and opportunity to live amidst VT's finest splendor.
Interior Features
- # Of Stories:
- 2
- Sq. Ft. (Total):
- 7172
- Sq. Ft. (Above Ground):
- 5178
- Sq. Ft. (Below Ground):
- 1994
- Sq. Ft. Unfinished:
- 0
- Rooms:
- 13
- Bedrooms:
- 5
- Baths:
- 6
- Interior Desc:
- Central Vacuum, Blinds, Cathedral Ceiling, Wood Fireplace, 1 Fireplace, Hearth, Kitchen Island, Laundry Hook-ups, Primary BR w/ BA, Security, Surround Sound Wiring, Vaulted Ceiling, Walk-in Closet, Walk-in Pantry, Window Treatment
- Appliances Included:
- Dishwasher, Dryer, Range Hood, Microwave, Gas Range, Refrigerator, Washer, Electric Water Heater, Propane Water Heater, Owned Water Heater
- Flooring:
- Carpet, Hardwood, Tile
- Heating Cooling Fuel:
- Water Heater:
- Basement Desc:
- Climate Controlled, Full, Partially Finished
Exterior Features
- Style of Residence:
- Colonial, Contemporary
- House Color:
- Beige
- Time Share:
- No
- Resort:
- Exterior Desc:
- Exterior Details:
- Barn, Building, Dog Fence, Outbuilding, Patio, In-Ground Pool, Covered Porch, Enclosed Porch, Window Screens
- Amenities/Services:
- Land Desc.:
- Country Setting, Lakes, Landscaped, Mountain View, Trail/Near Trail, View, Walking Trails
- Suitable Land Usage:
- Roof Desc.:
- Architectural Shingle
- Driveway Desc.:
- Crushed Stone, Right-Of-Way (ROW)
- Foundation Desc.:
- Concrete
- Sewer Desc.:
- Mound, Septic
- Garage/Parking:
- Yes
- Garage Spaces:
- 6
- Road Frontage:
- 0
Other Information
- List Date:
- 2025-07-28
- Last Updated:


