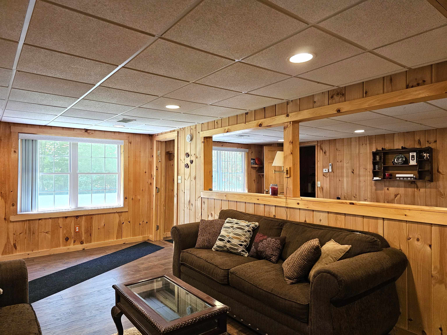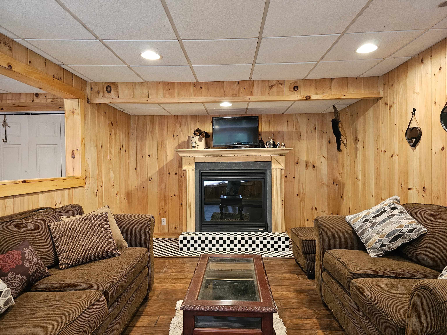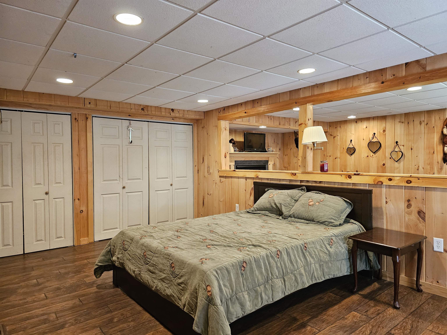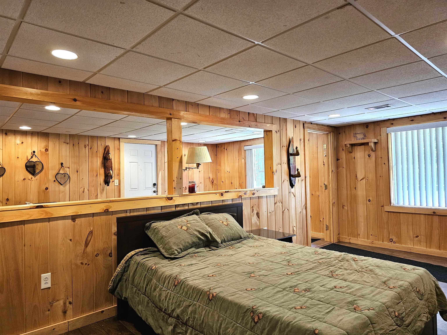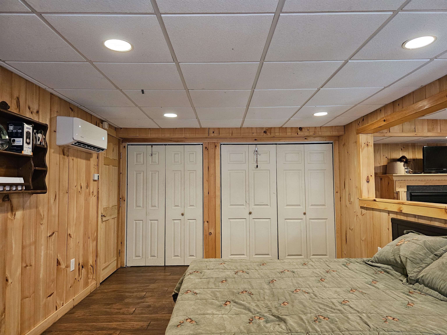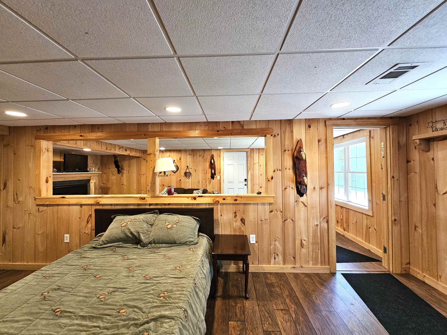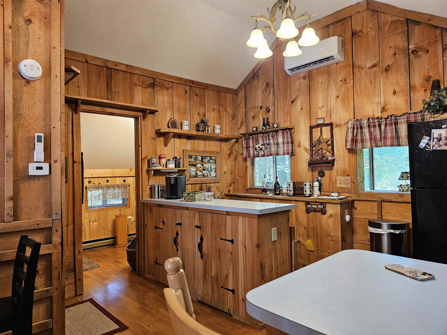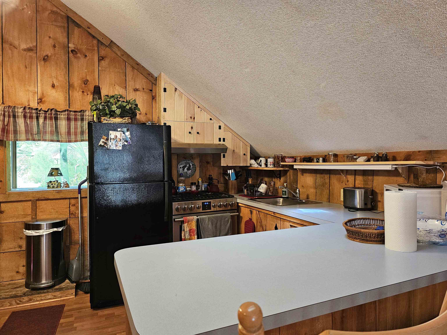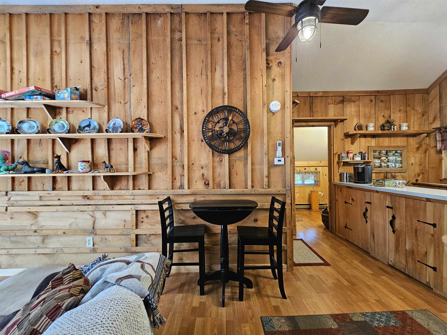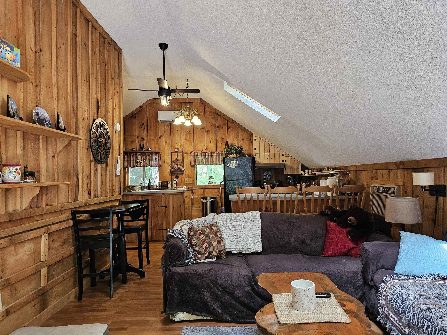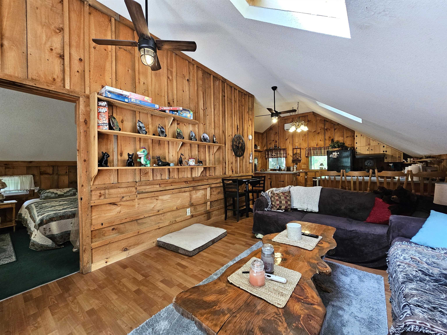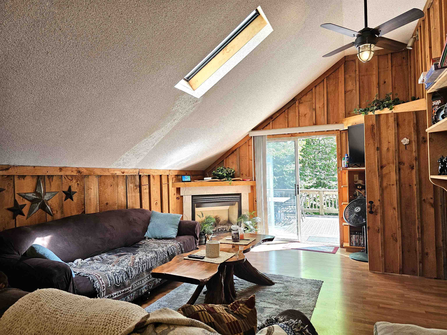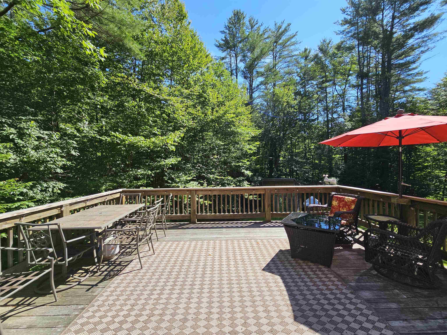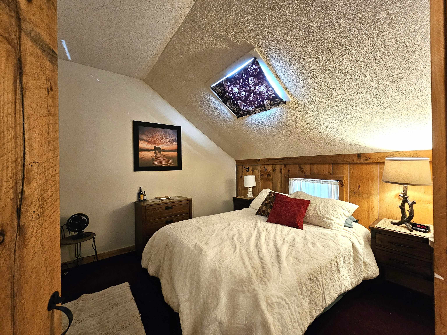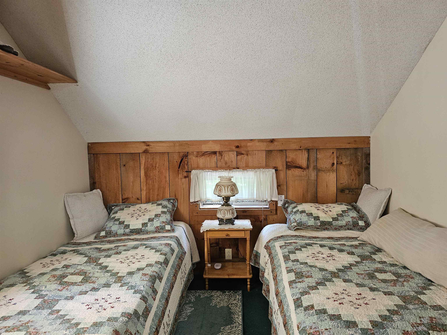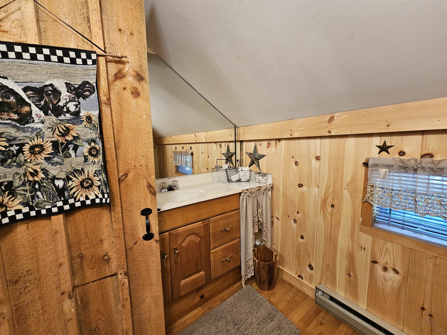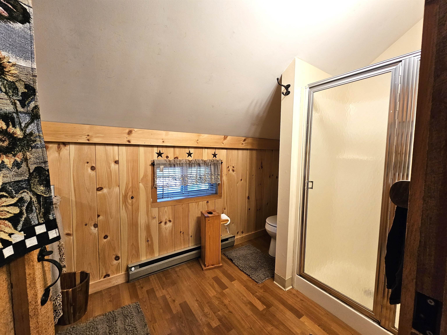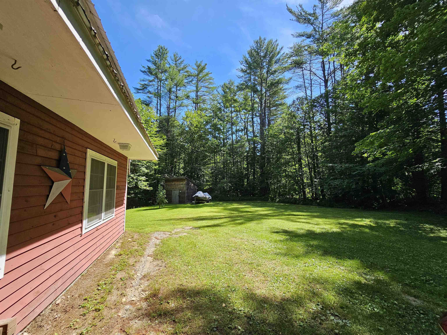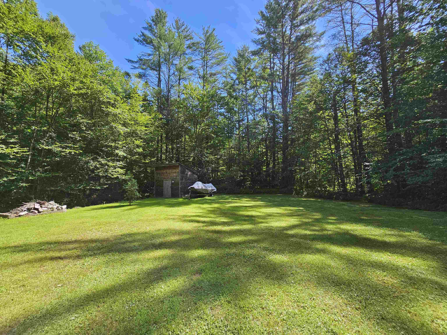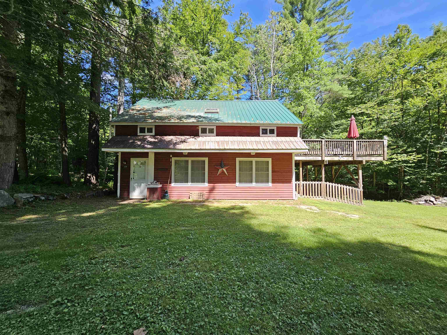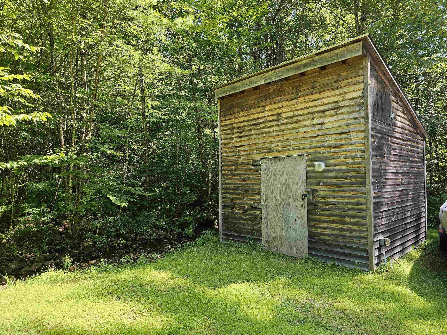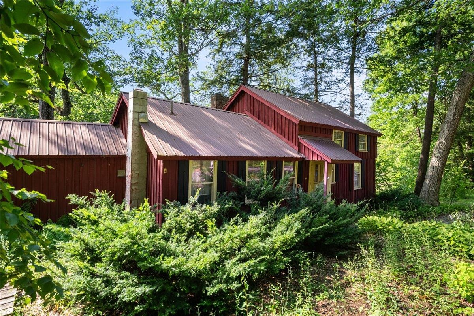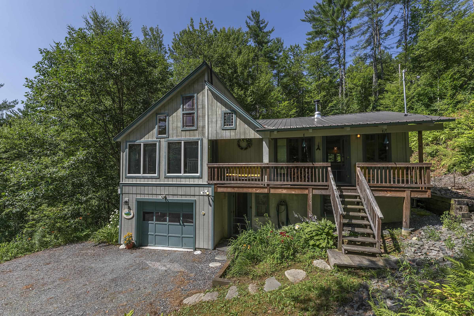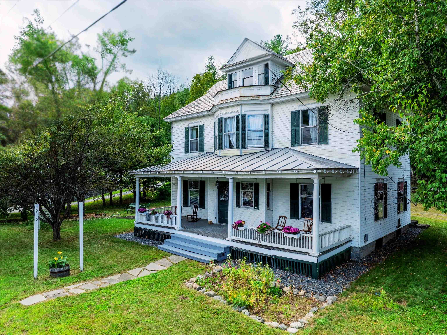1 of 27
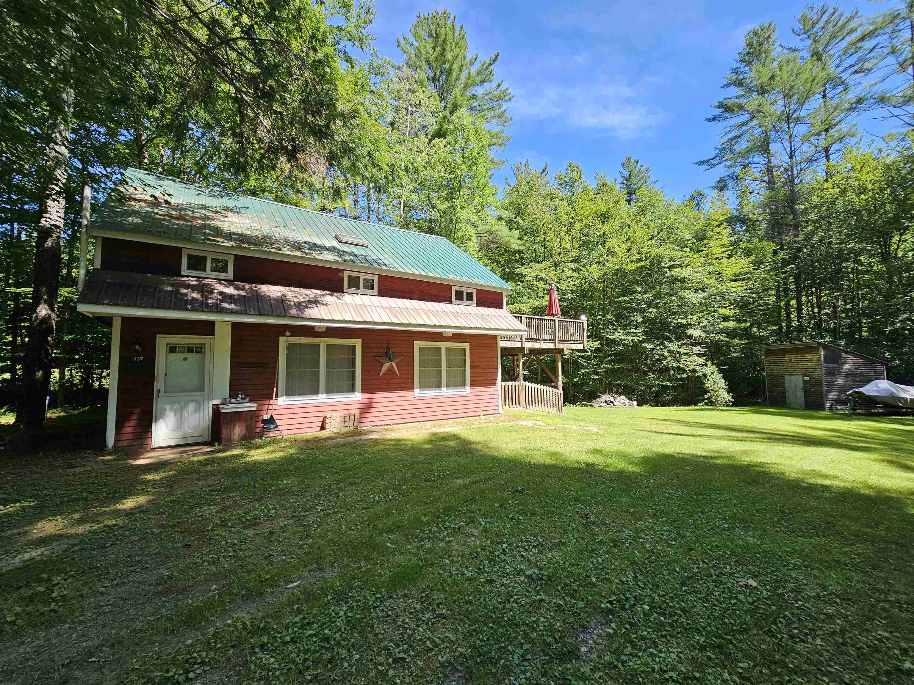
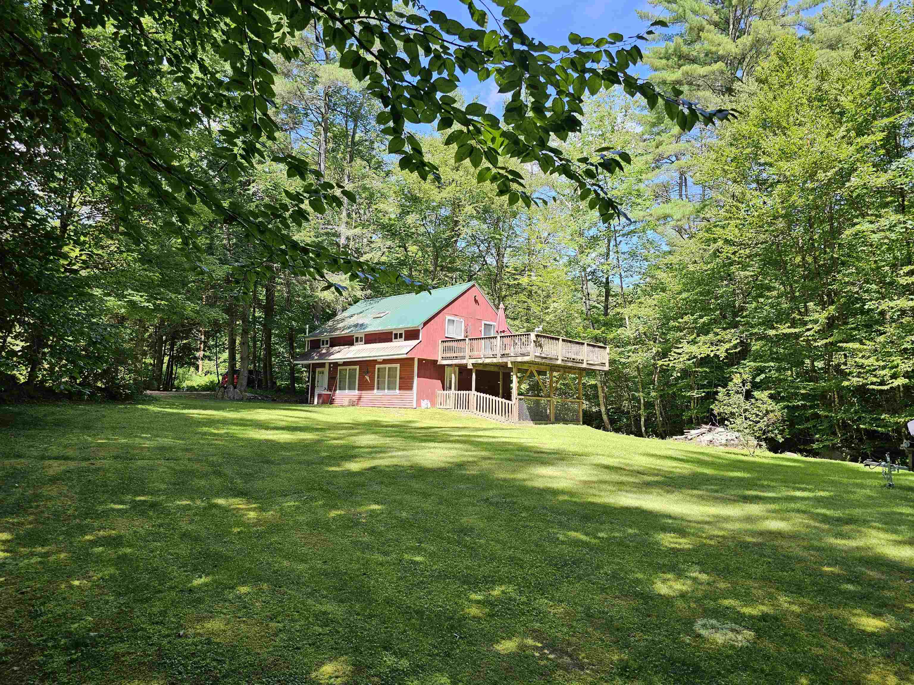
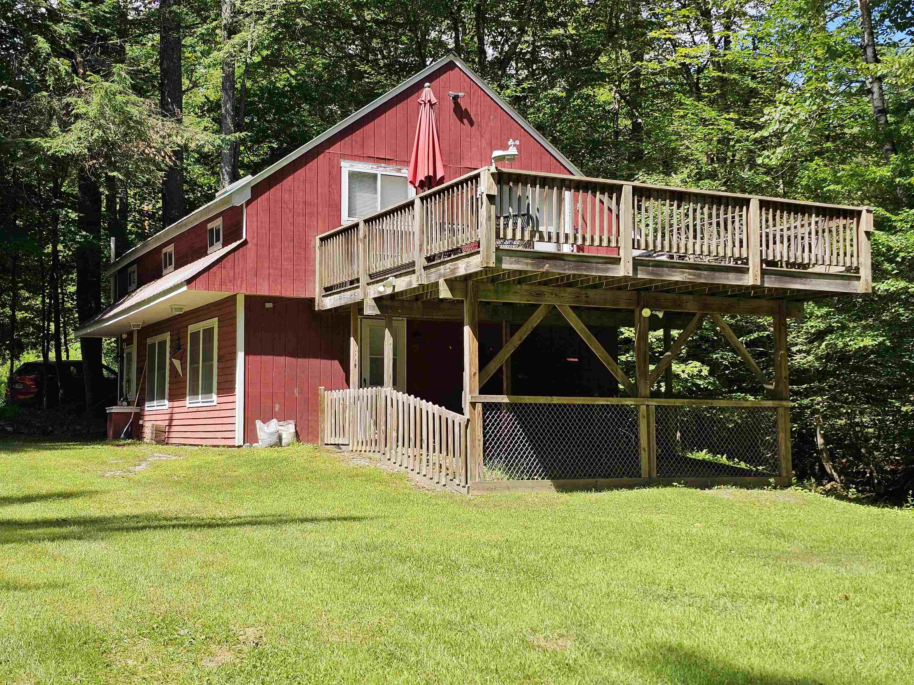
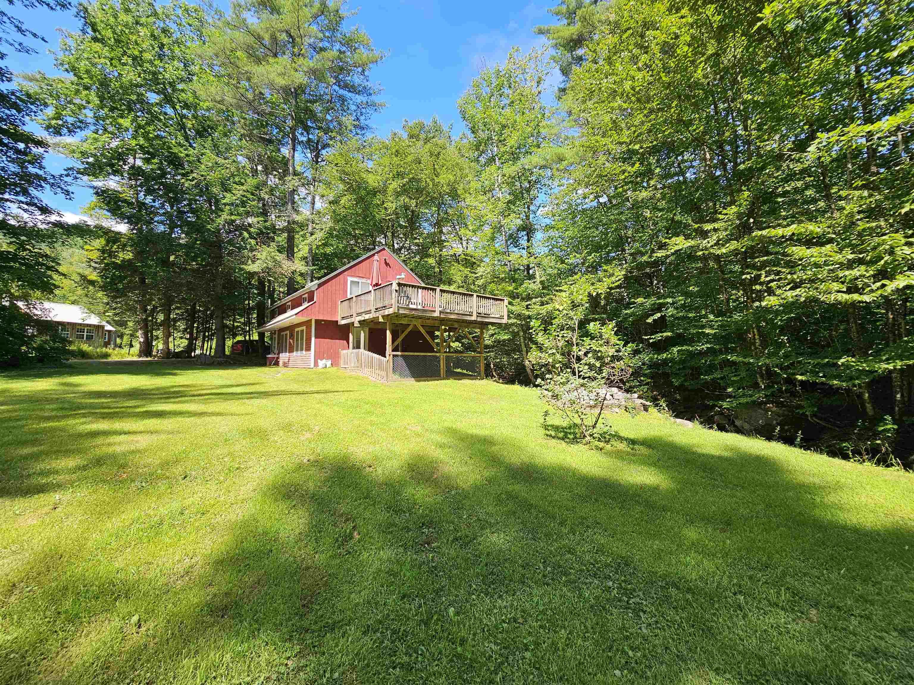
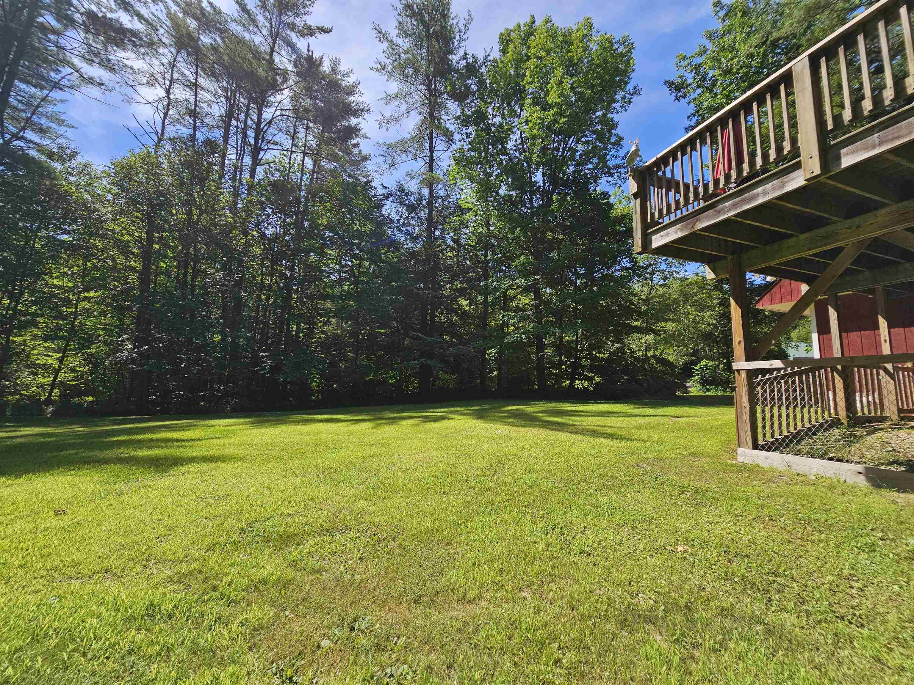
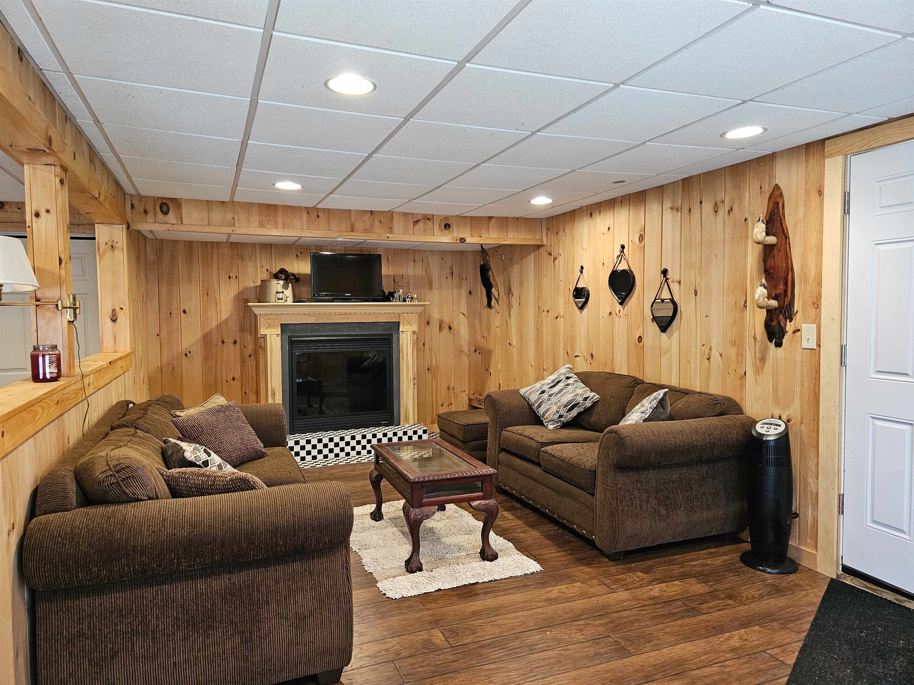
General Property Information
- Property Status:
- Active Under Contract
- Price:
- $263, 000
- Assessed:
- $0
- Assessed Year:
- County:
- VT-Windham
- Acres:
- 1.00
- Property Type:
- Single Family
- Year Built:
- 1930
- Agency/Brokerage:
- Jessica Landers
Barrett and Valley Associates Inc. - Bedrooms:
- 2
- Total Baths:
- 1
- Sq. Ft. (Total):
- 1440
- Tax Year:
- 2025
- Taxes:
- $4, 105
- Association Fees:
Discover your perfect Vermont escape in this cozy two-story cabin nestled on a sweet, level acre. Whether you're looking for a weekend getaway or a full-time residence, this home offers the ideal blend of rustic charm and everyday functionality. The lower level welcomes you into an open-concept guest or living space, with convenient access to utilities and a fenced-in shaded area—perfect for pets or outdoor play. Upstairs you'll find the heart of the home. A quaint kitchen features handmade cabinetry, a delightful greenhouse window, and a breakfast bar that opens to the vaulted-ceiling living room. Natural light floods the space through skylights and a sliding glass door, creating a warm and inviting atmosphere. Two cozy bedrooms and a bathroom with a shower complete the interior. Step outside to relax or entertain on the spacious deck, overlooking a level, easy-to-maintain yard bordered by trees and a charming stream. Located on a quiet dirt road, yet just minutes from VT Route 30, this location offers both seclusion and convenience—perfect for commuting, shopping, skiing, or exploring all that Vermont has to offer.
Interior Features
- # Of Stories:
- 2
- Sq. Ft. (Total):
- 1440
- Sq. Ft. (Above Ground):
- 1440
- Sq. Ft. (Below Ground):
- 0
- Sq. Ft. Unfinished:
- 100
- Rooms:
- 5
- Bedrooms:
- 2
- Baths:
- 1
- Interior Desc:
- Ceiling Fan, Furnished, Kitchen/Living, Natural Woodwork, Skylight, Vaulted Ceiling
- Appliances Included:
- Flooring:
- Carpet, Laminate, Vinyl, Wood
- Heating Cooling Fuel:
- Water Heater:
- Basement Desc:
Exterior Features
- Style of Residence:
- Chalet
- House Color:
- Red
- Time Share:
- No
- Resort:
- Exterior Desc:
- Exterior Details:
- Deck, Dog Fence, Natural Shade
- Amenities/Services:
- Land Desc.:
- Country Setting, Level
- Suitable Land Usage:
- Roof Desc.:
- Metal
- Driveway Desc.:
- Dirt
- Foundation Desc.:
- Concrete Slab
- Sewer Desc.:
- Private
- Garage/Parking:
- No
- Garage Spaces:
- 0
- Road Frontage:
- 150
Other Information
- List Date:
- 2025-07-28
- Last Updated:


