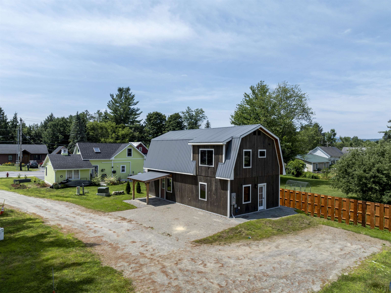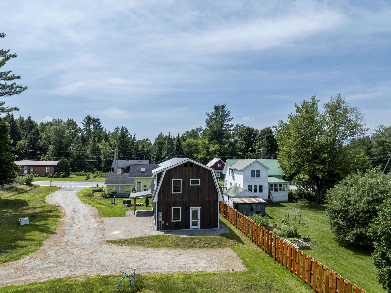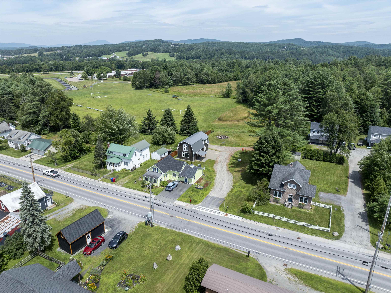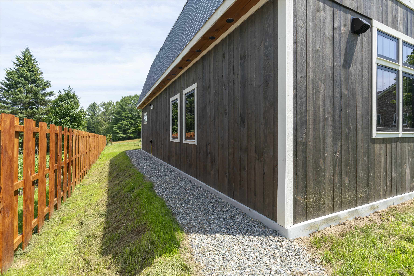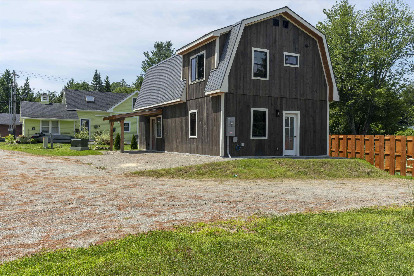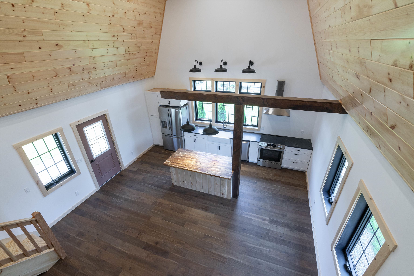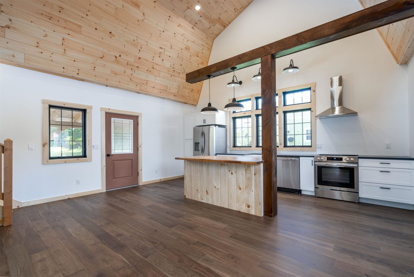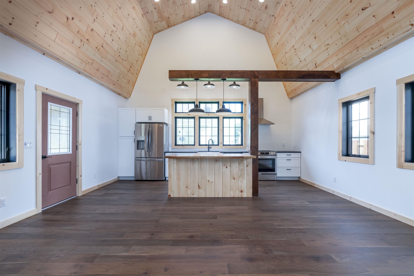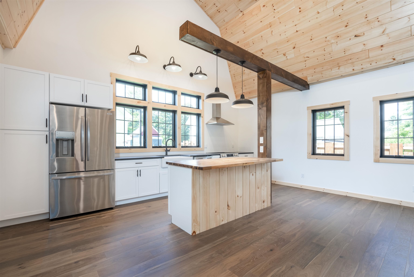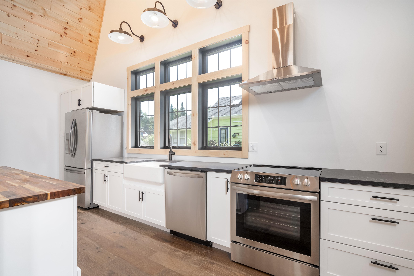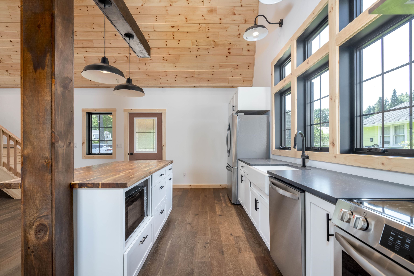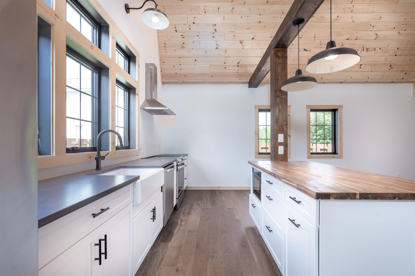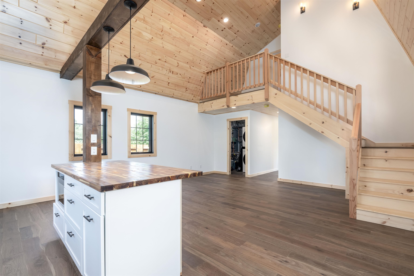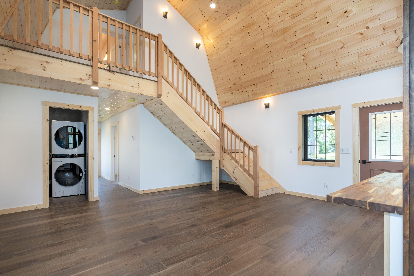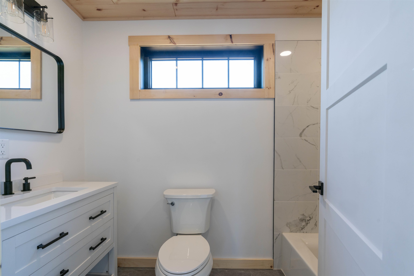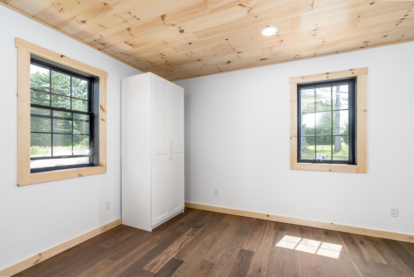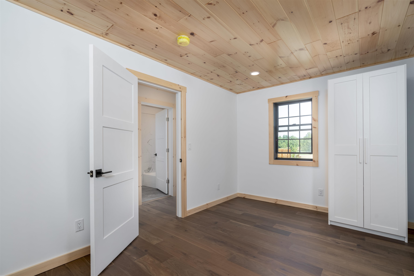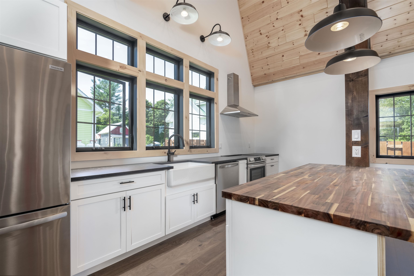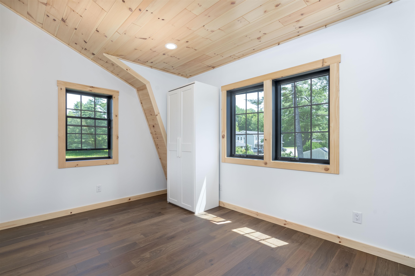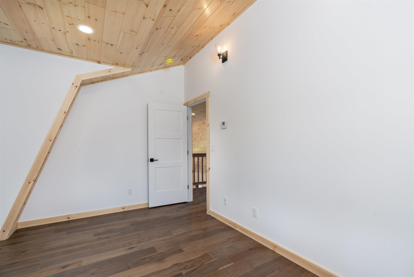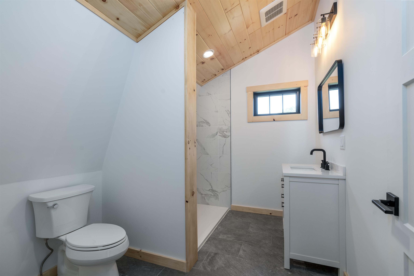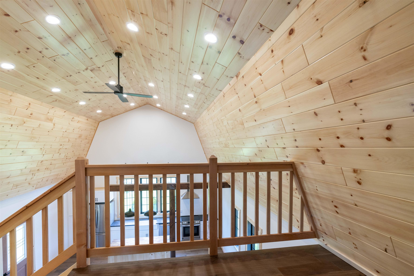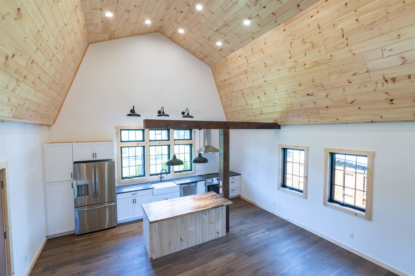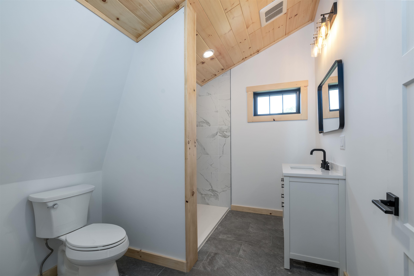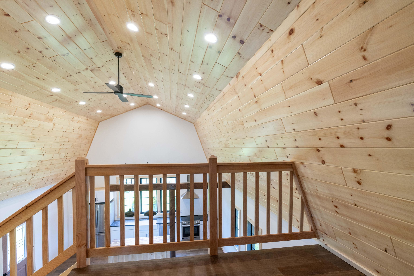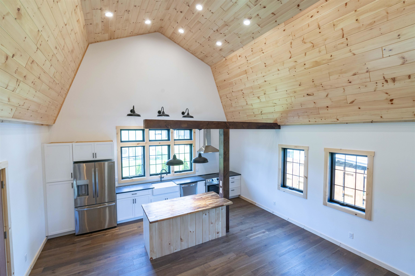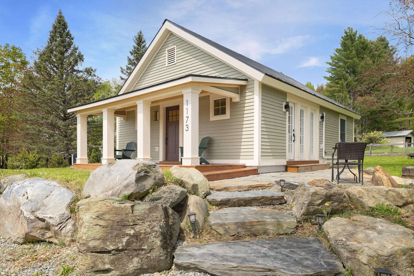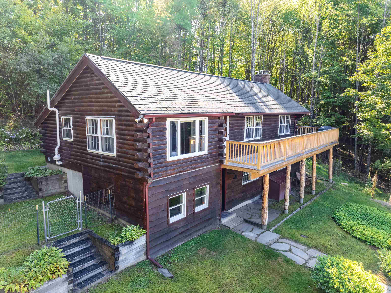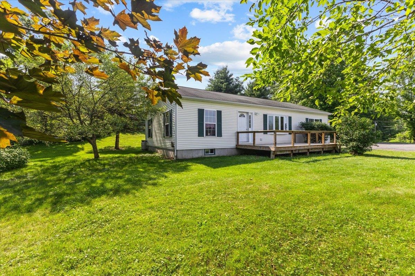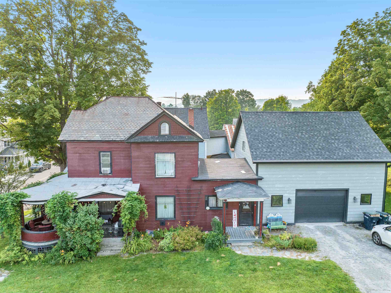1 of 32
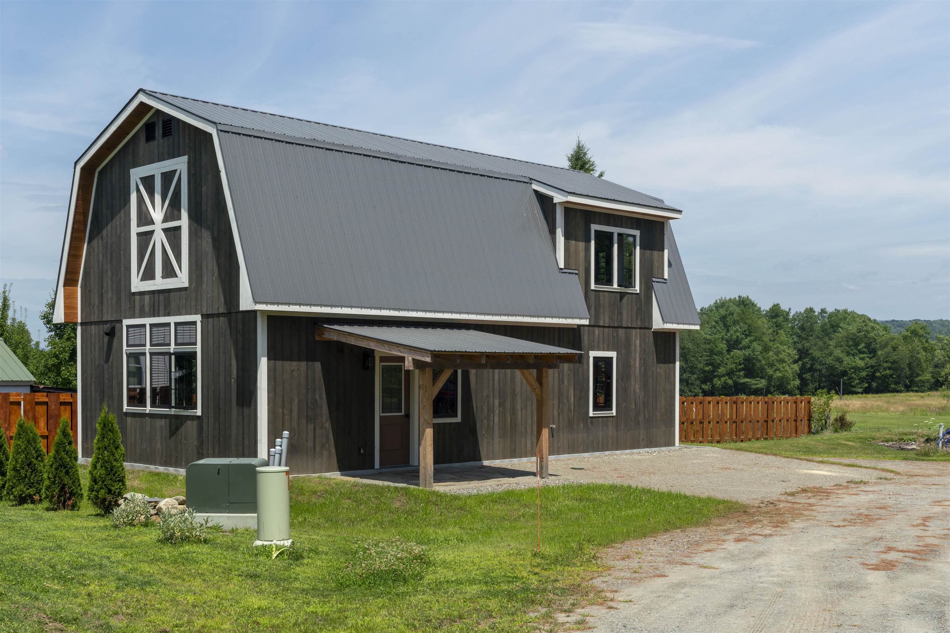
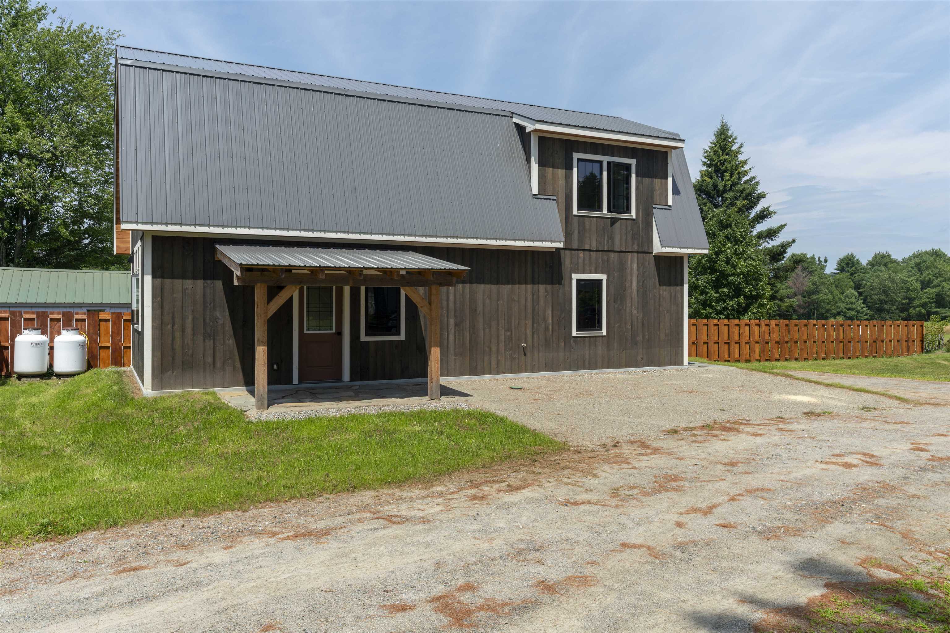
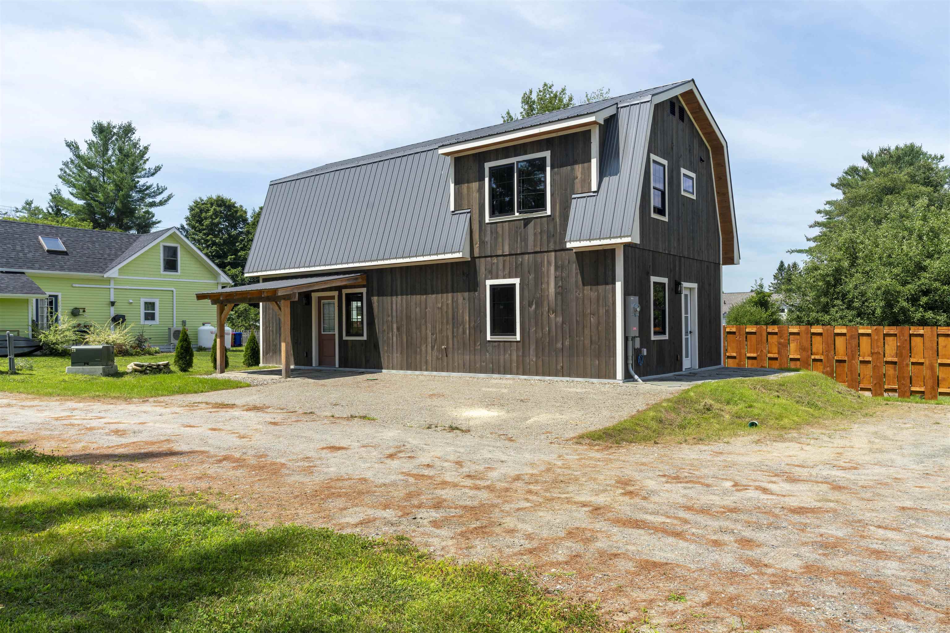
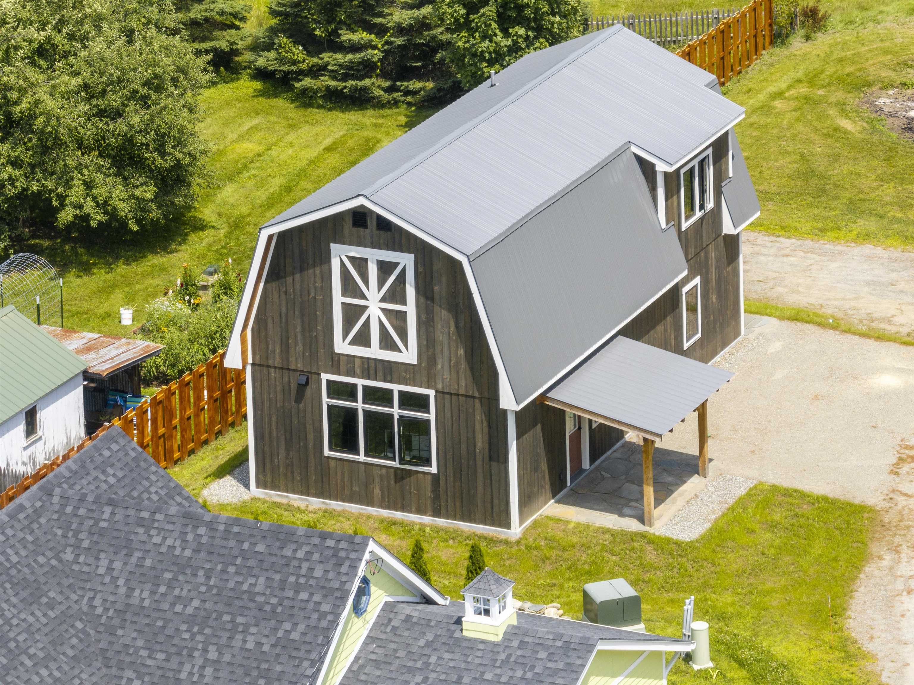
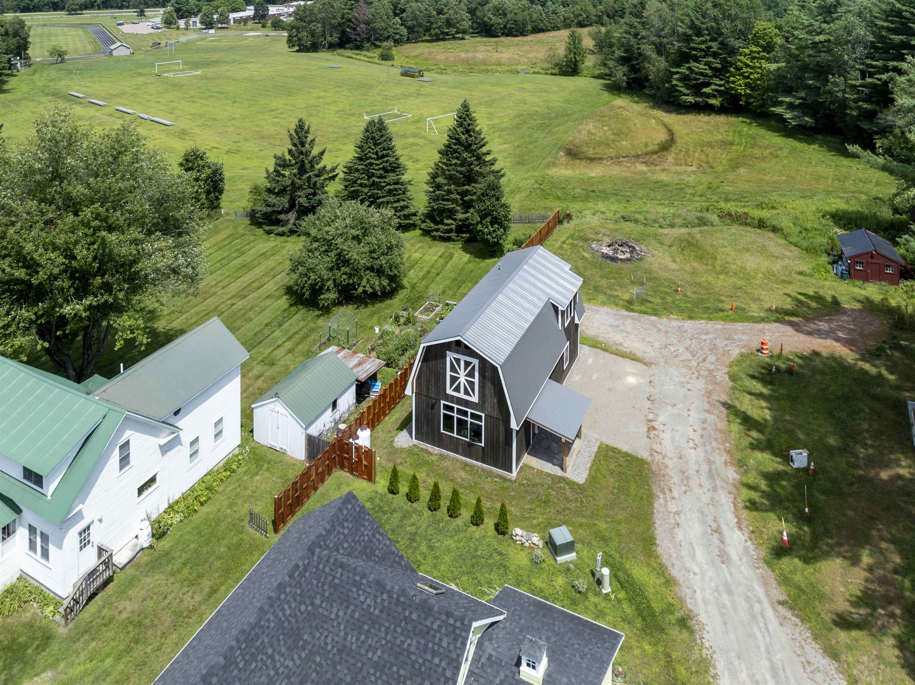
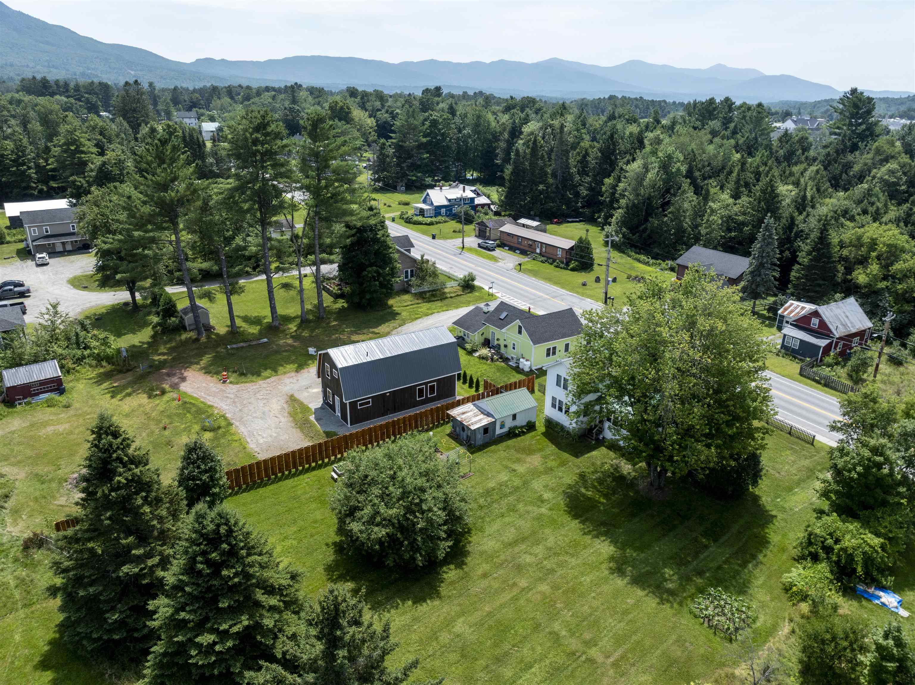
General Property Information
- Property Status:
- Active Under Contract
- Price:
- $479, 000
- Assessed:
- $0
- Assessed Year:
- County:
- VT-Lamoille
- Acres:
- 0.11
- Property Type:
- Single Family
- Year Built:
- 2025
- Agency/Brokerage:
- Erika Gaudreau
KW Vermont - Bedrooms:
- 2
- Total Baths:
- 2
- Sq. Ft. (Total):
- 1080
- Tax Year:
- Taxes:
- $0
- Association Fees:
Looking for something that isn’t another cookie-cutter house? This freshly built barndominium in Morristown’s lively new Home Acre neighborhood delivers sunshine, style, and just the right dose of charm. Permitted for 3-bedrooms (2 bedrooms built), this gem offers an open-concept layout where the living, dining, and kitchen areas flow together like your favorite playlist. The kitchen's sleek finishes, quality appliances, and ample prep space make takeout feel like a choice—not a necessity. Each bedroom brings cozy vibes—perfect for sleeping, relaxing, or pretending that pile of laundry doesn’t exist. The two full baths are crisp, modern, and fully equipped to handle your Monday morning dash or Sunday spa-day dreams. Start your day with a trip to the local coffee shop, where you’ll find hot coffee, friendly faces, and probably someone who already knows your order. All of this conveniently located minutes from the areas best hiking and biking trails, Stowe ski resort, swimming locations and renowned local breweries parks, eateries, and more, just a stone's throw from your front door.
Interior Features
- # Of Stories:
- 1.5
- Sq. Ft. (Total):
- 1080
- Sq. Ft. (Above Ground):
- 1080
- Sq. Ft. (Below Ground):
- 0
- Sq. Ft. Unfinished:
- 0
- Rooms:
- 4
- Bedrooms:
- 2
- Baths:
- 2
- Interior Desc:
- Ceiling Fan
- Appliances Included:
- Dishwasher, Dryer, Microwave, Refrigerator, Washer, Electric Stove, On Demand Water Heater, Exhaust Fan, Water Heater
- Flooring:
- Heating Cooling Fuel:
- Water Heater:
- Basement Desc:
Exterior Features
- Style of Residence:
- Gambrel, Barndominium
- House Color:
- Time Share:
- No
- Resort:
- Exterior Desc:
- Exterior Details:
- Amenities/Services:
- Land Desc.:
- City Lot, Landscaped, Subdivision, Trail/Near Trail, Walking Trails, In Town, Near Golf Course, Near Paths, Near Shopping, Neighborhood, Near Hospital, Near School(s)
- Suitable Land Usage:
- Roof Desc.:
- Metal
- Driveway Desc.:
- Gravel
- Foundation Desc.:
- Concrete
- Sewer Desc.:
- Public Sewer On-Site
- Garage/Parking:
- No
- Garage Spaces:
- 0
- Road Frontage:
- 0
Other Information
- List Date:
- 2025-07-28
- Last Updated:


