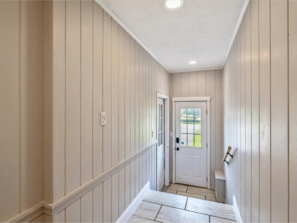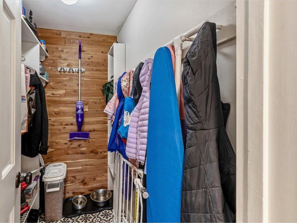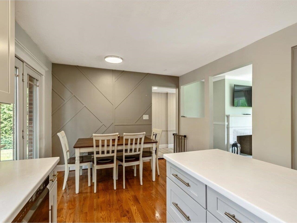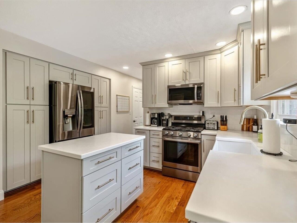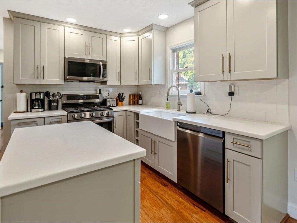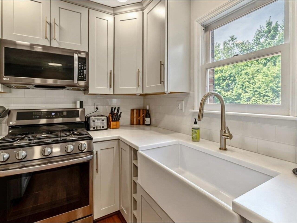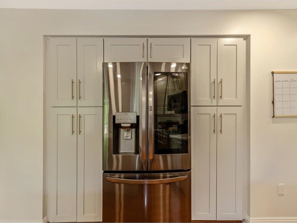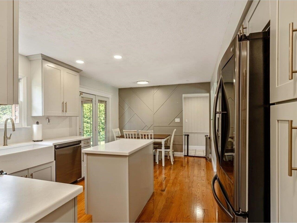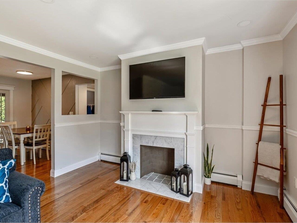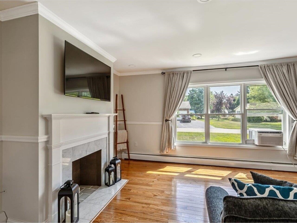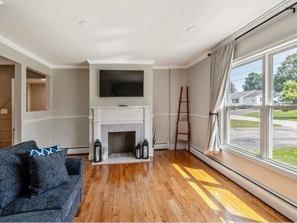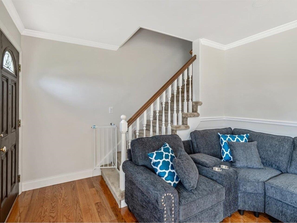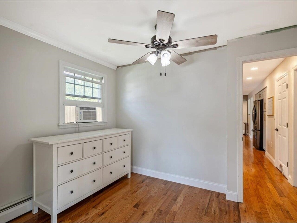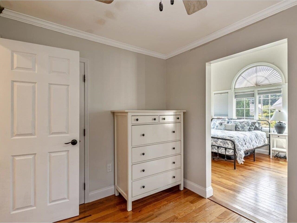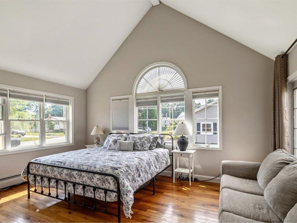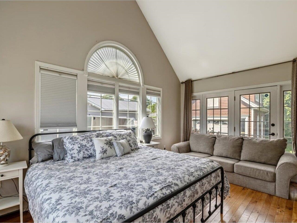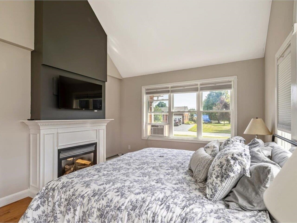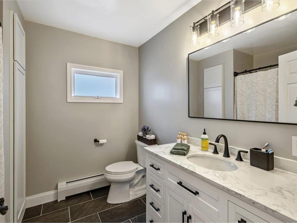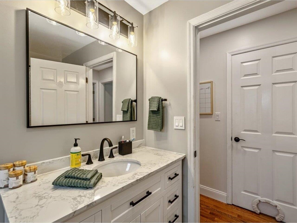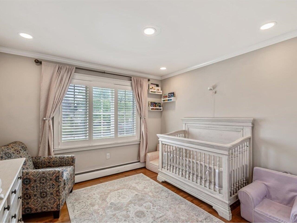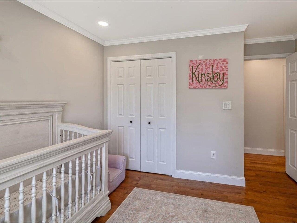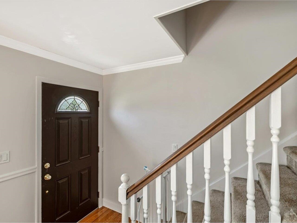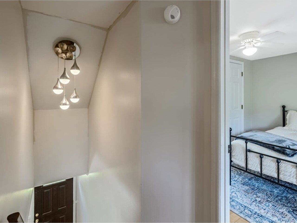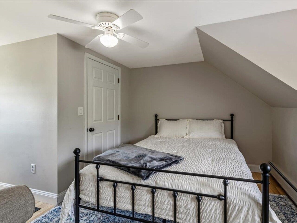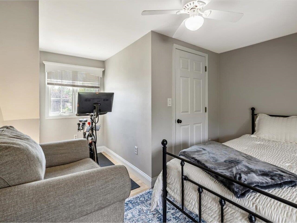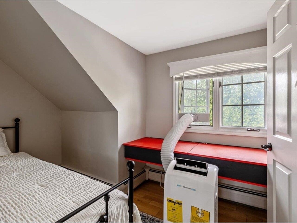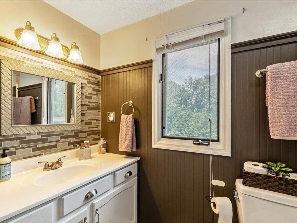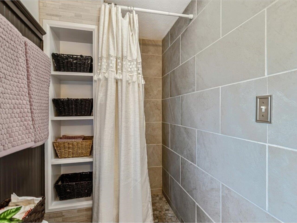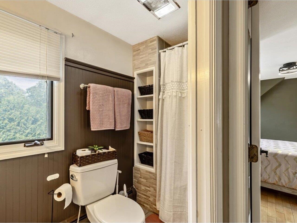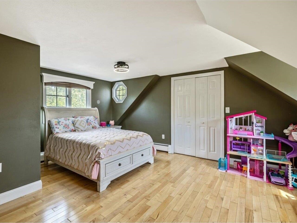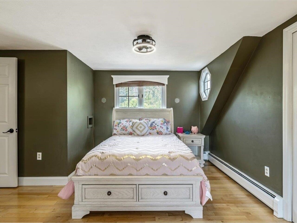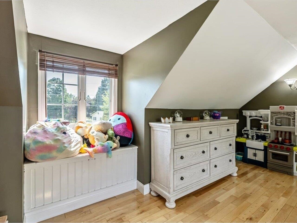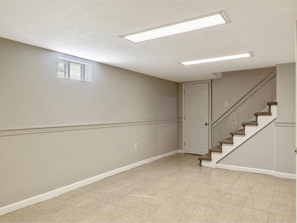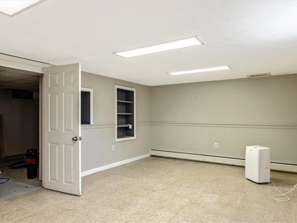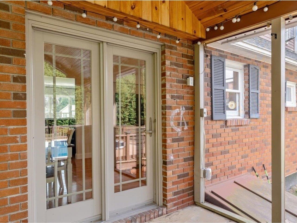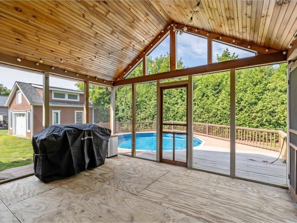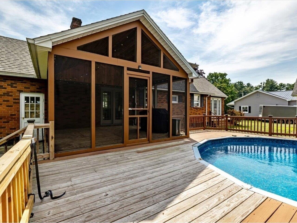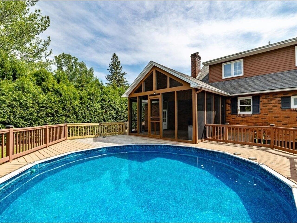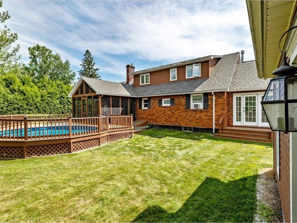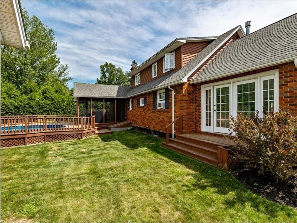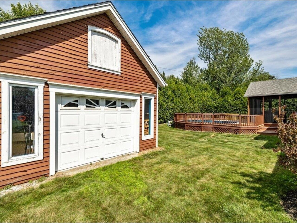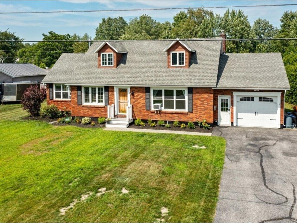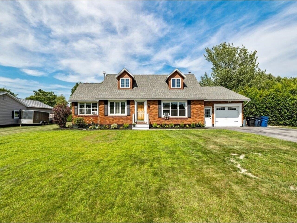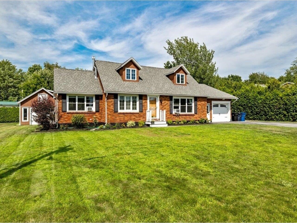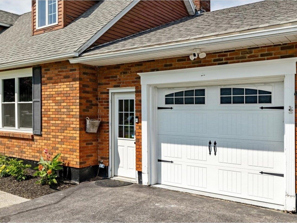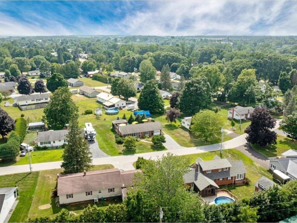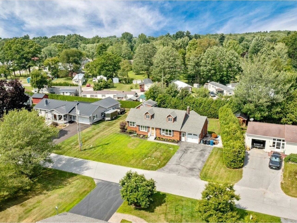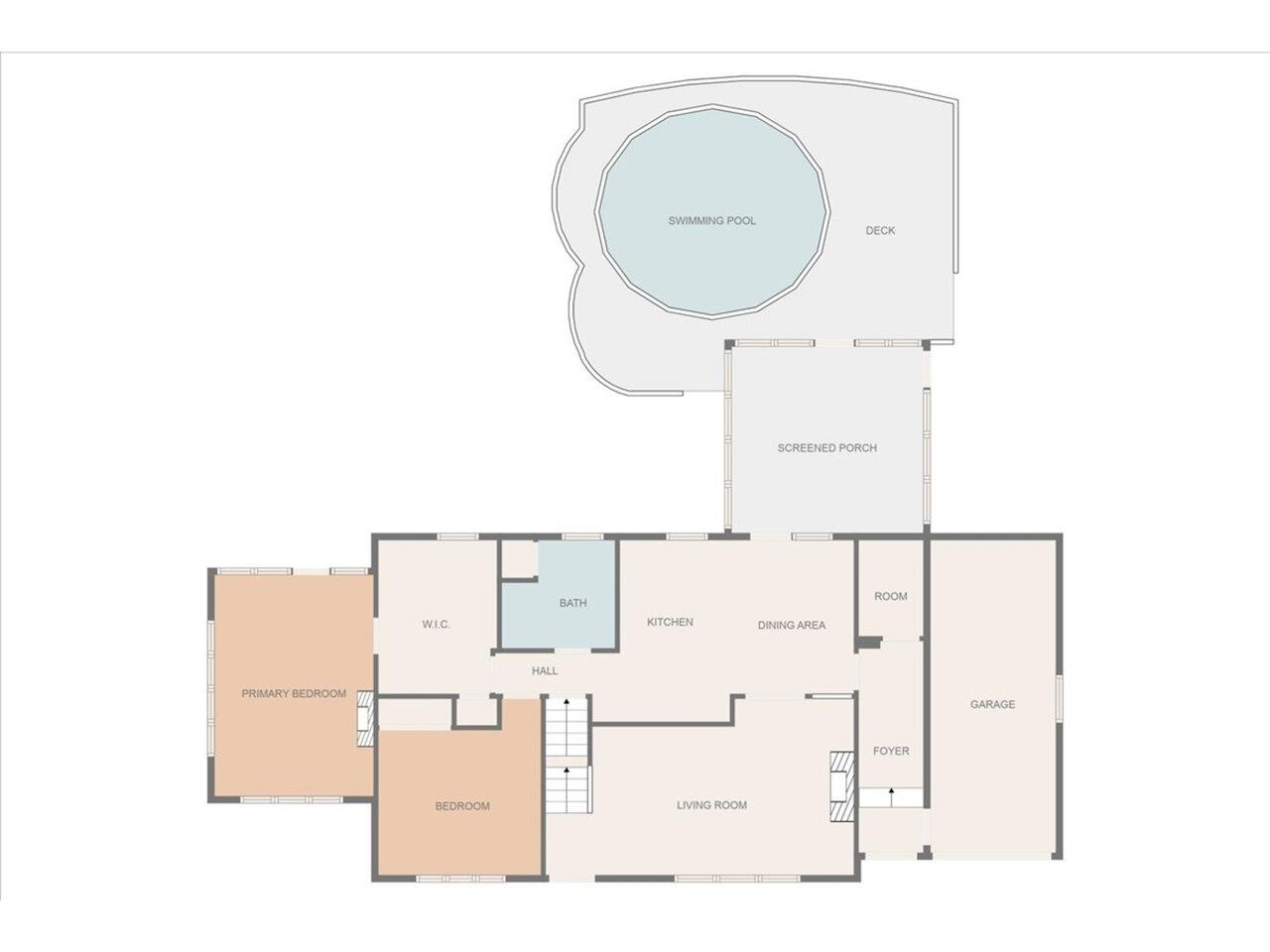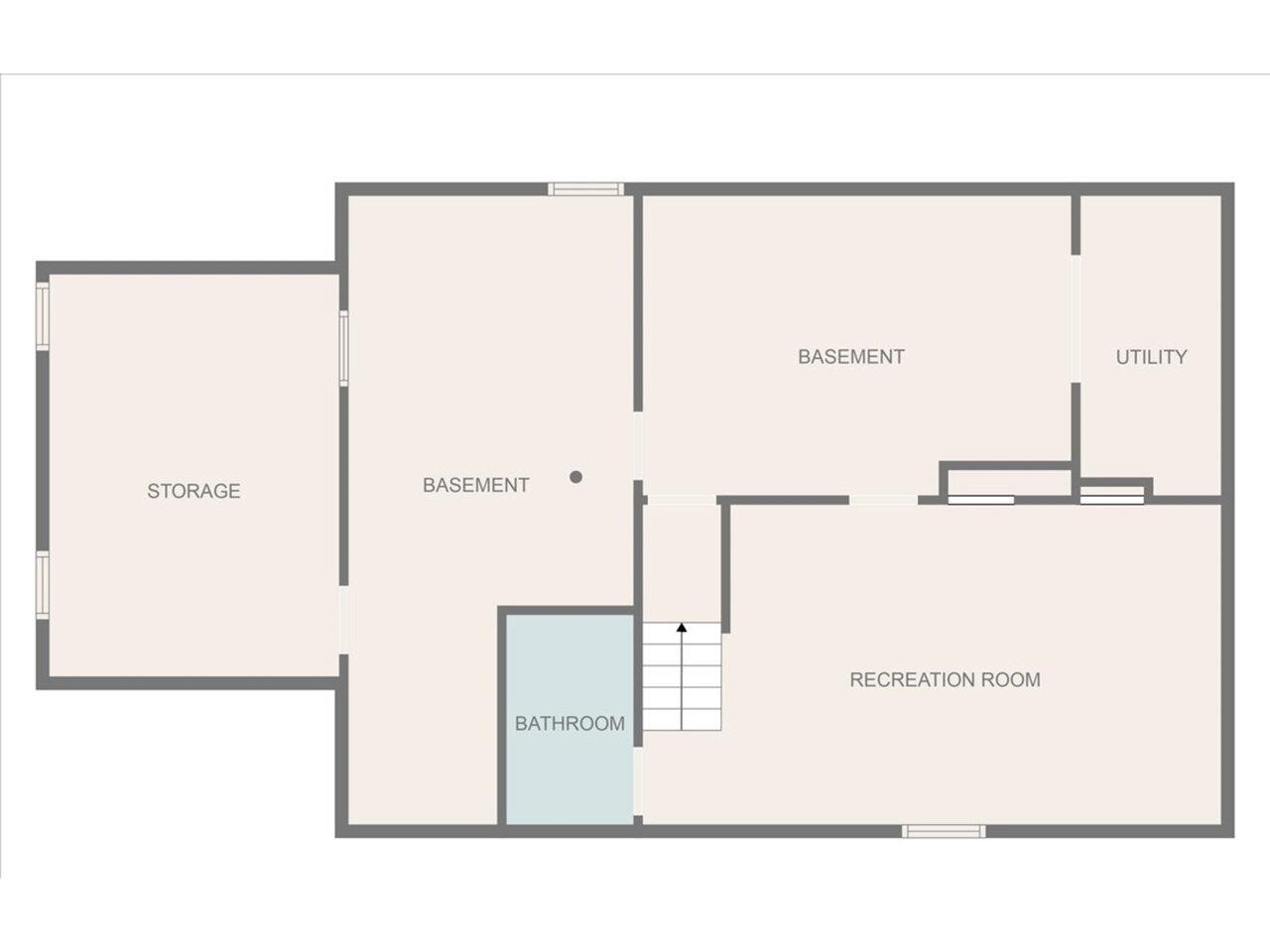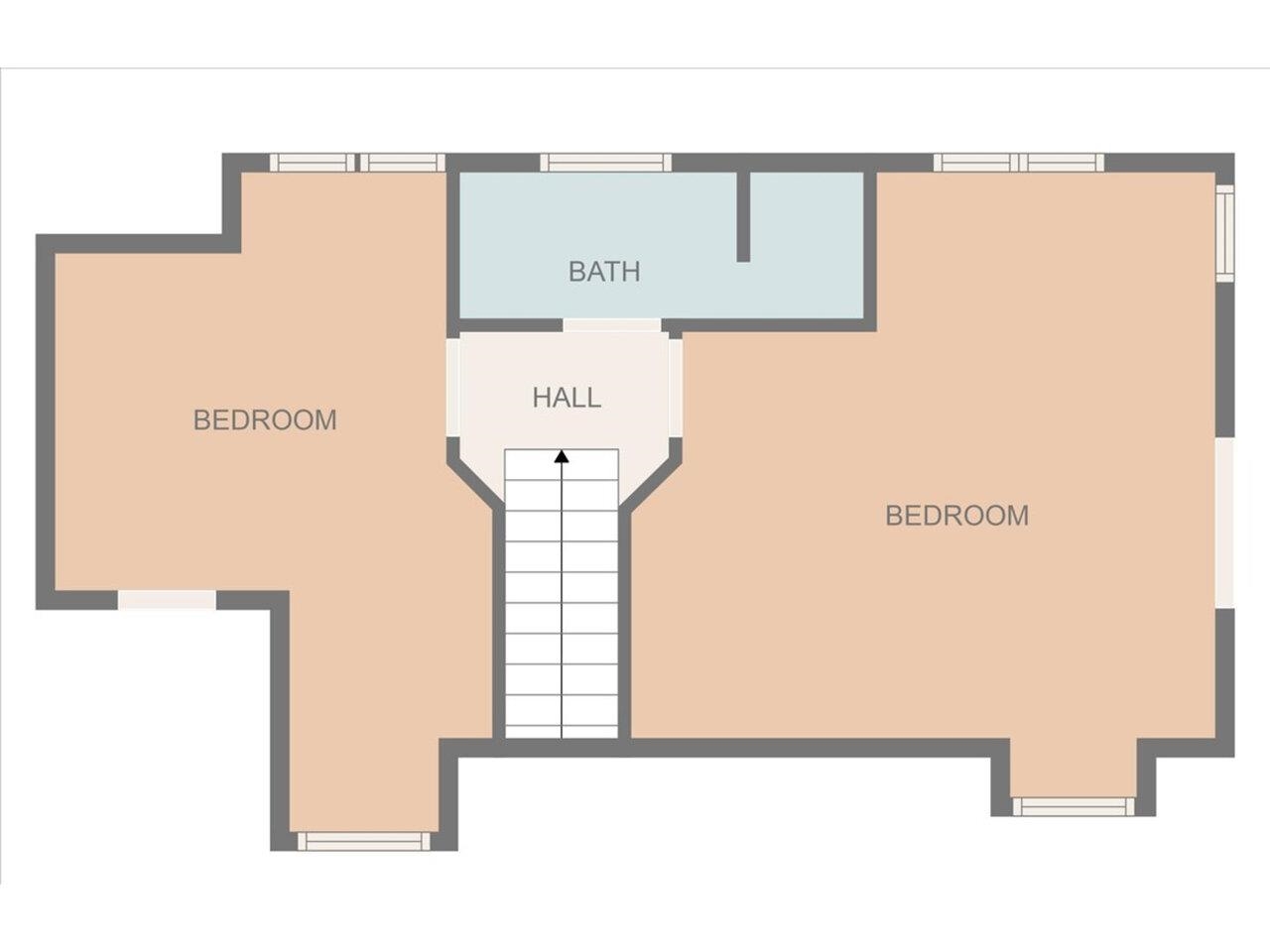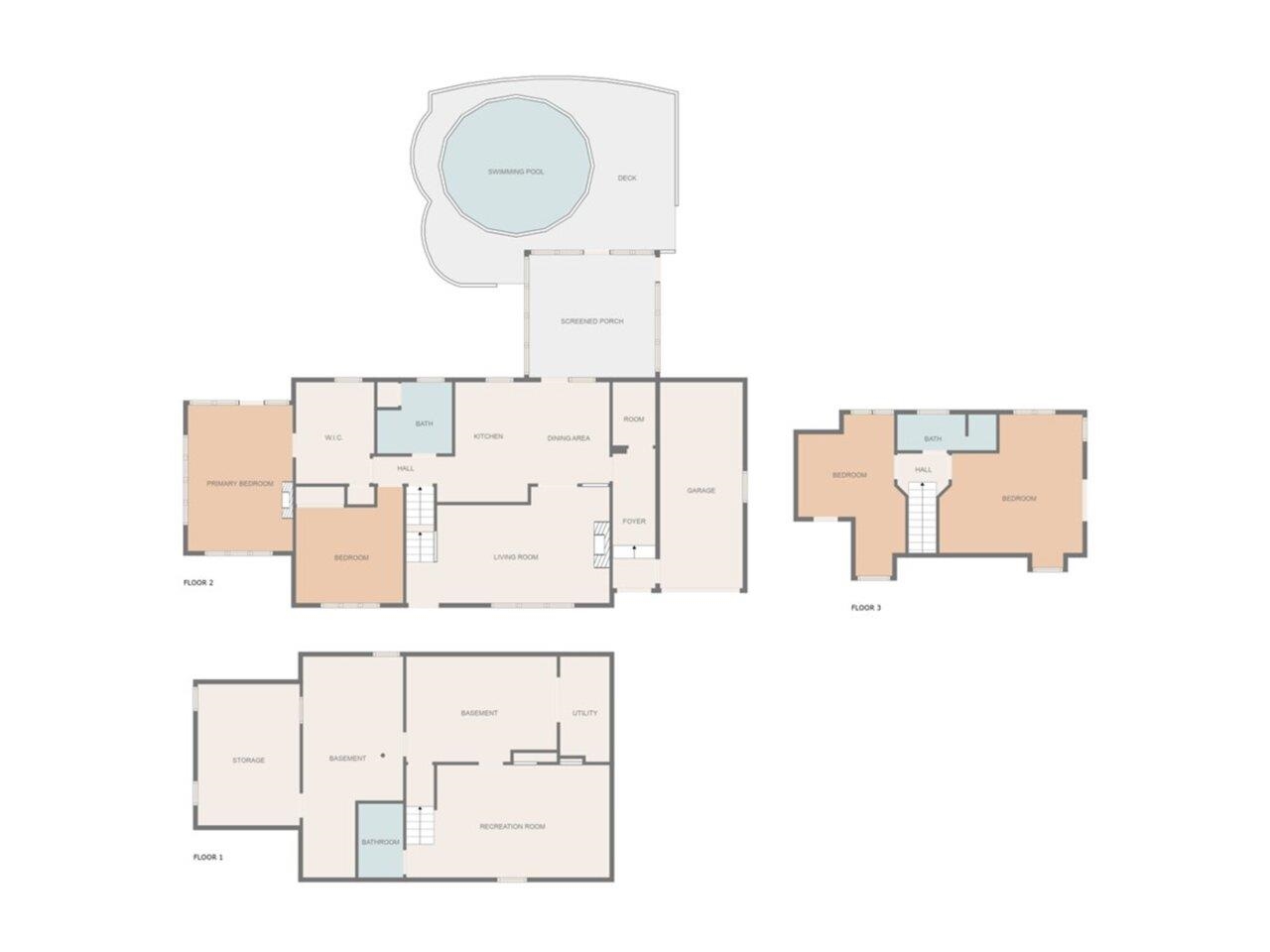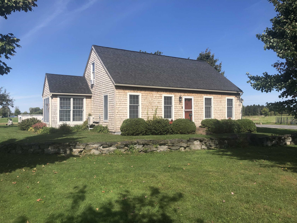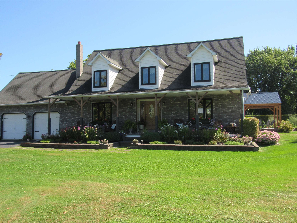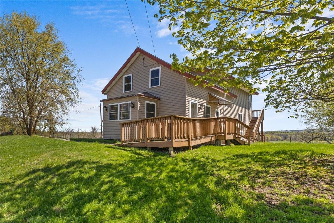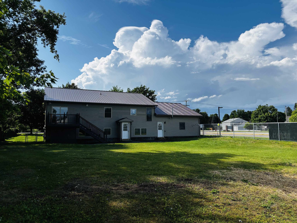1 of 57
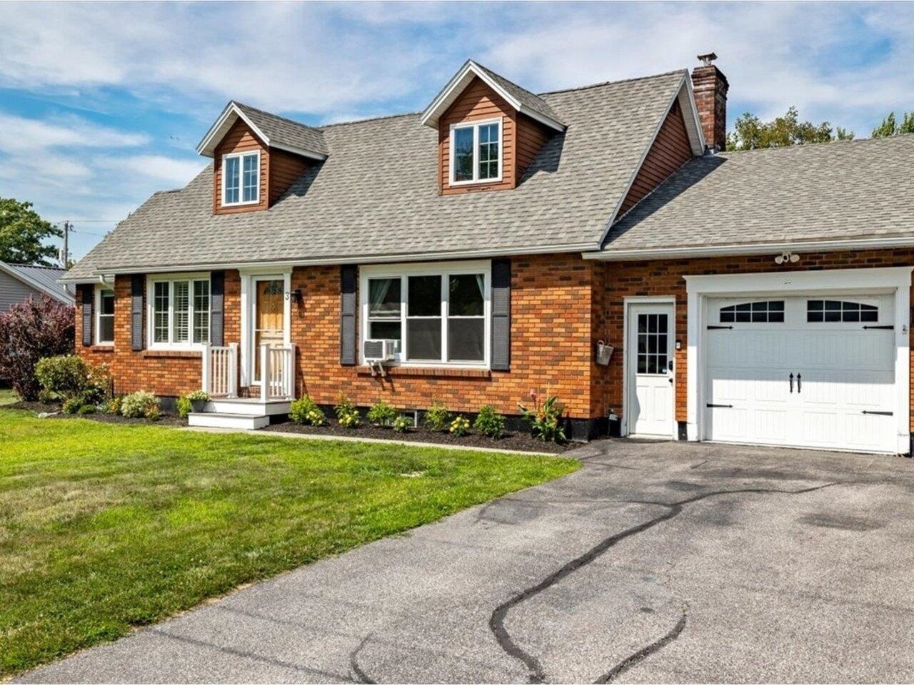
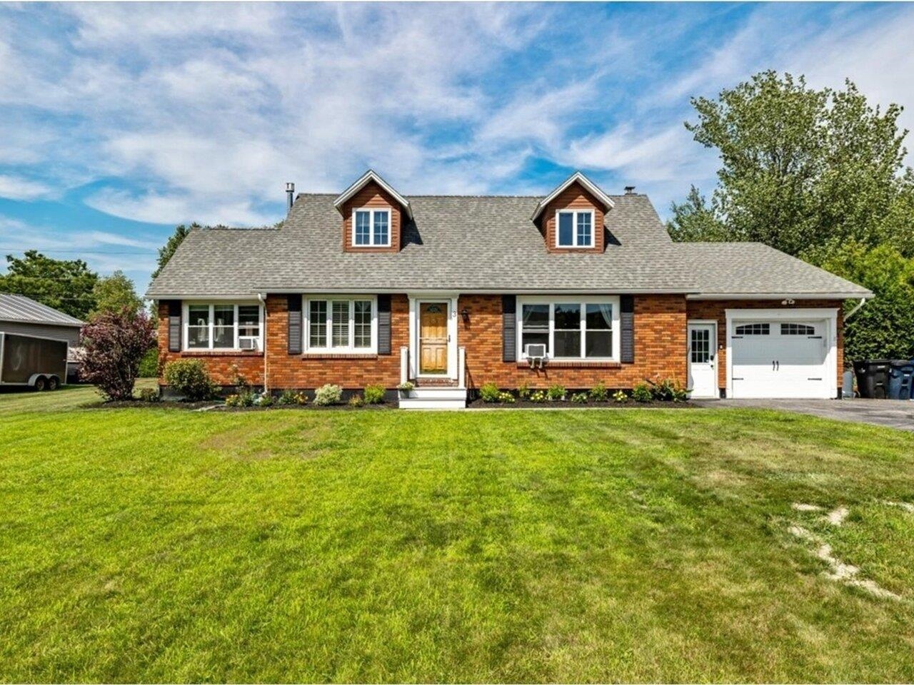
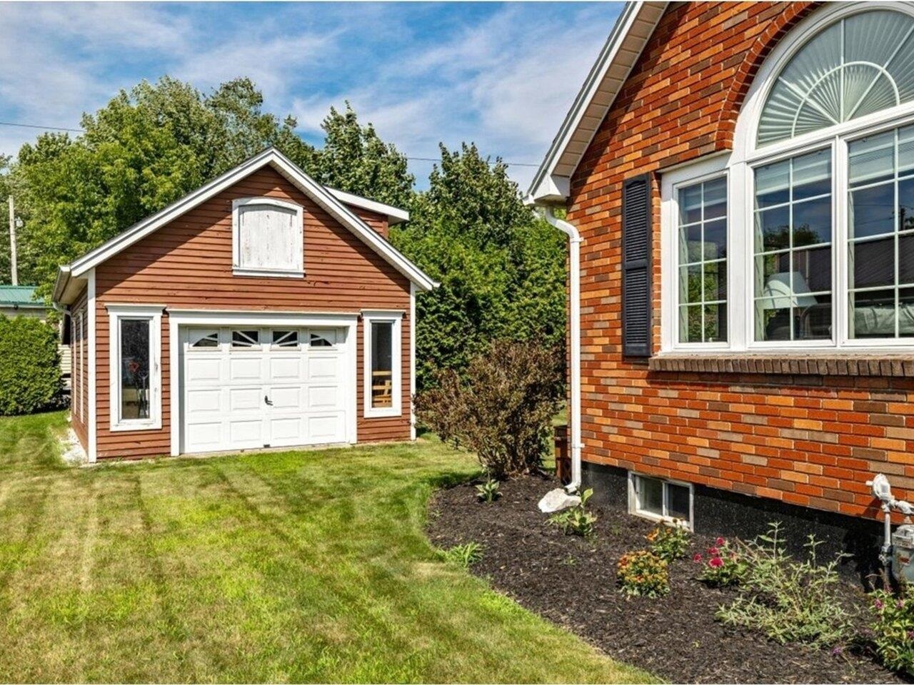
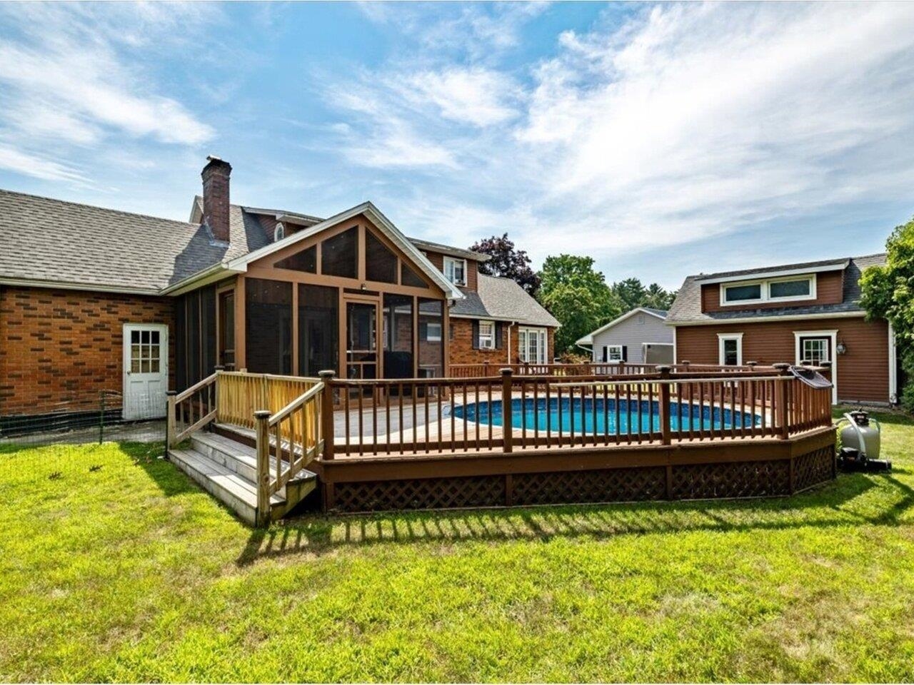
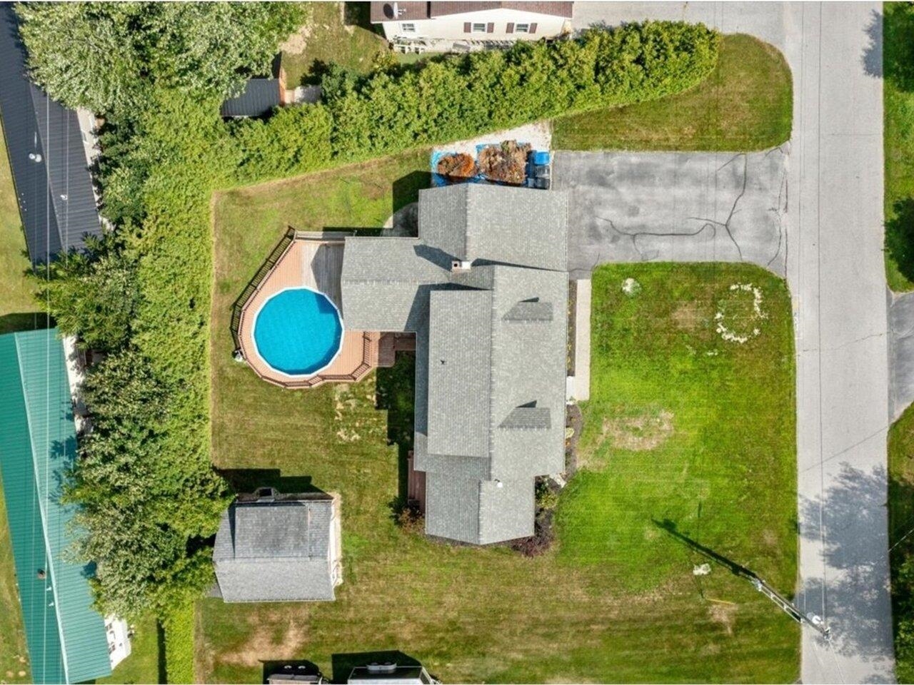
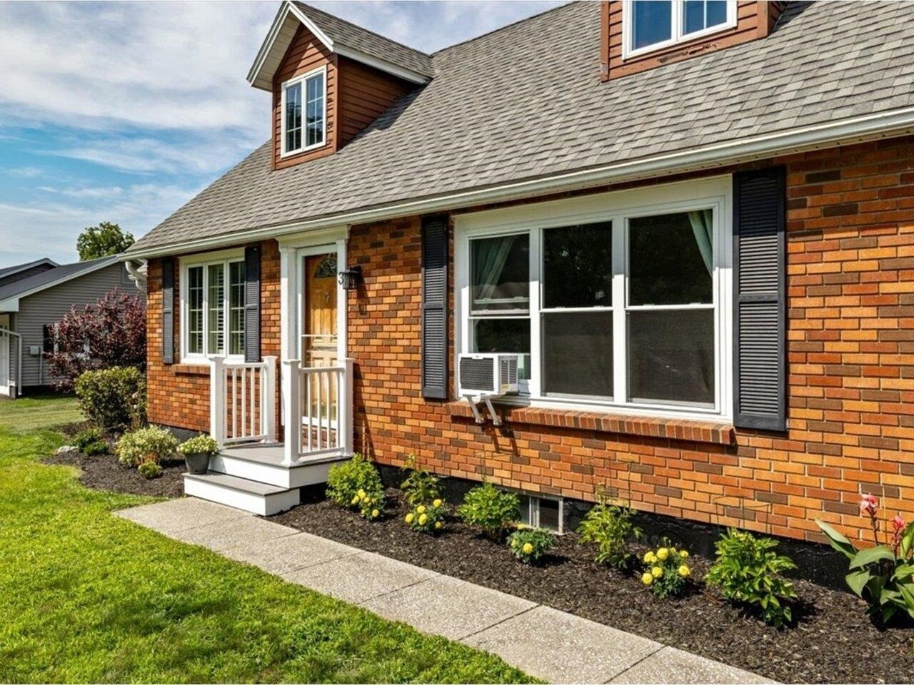
General Property Information
- Property Status:
- Active
- Price:
- $515, 000
- Assessed:
- $0
- Assessed Year:
- County:
- VT-Franklin
- Acres:
- 0.25
- Property Type:
- Single Family
- Year Built:
- 1969
- Agency/Brokerage:
- Nicole Broderick
Coldwell Banker Hickok and Boardman - Bedrooms:
- 4
- Total Baths:
- 3
- Sq. Ft. (Total):
- 2196
- Tax Year:
- 2024
- Taxes:
- $9, 727
- Association Fees:
This Swanton showstopper has been tended to with love, dedication, & a keen eye for design, & is now ready to show the world how much it has to offer. An incredible 4-bed, 3-bath cape-style home updated & refreshed - it's easy to picture yourself making this house a HOME. A convenient mudroom entry & storage closet ensure that daily messes stay tucked away, allowing the kitchen to truly shine. Glistening white counters, a deep farmhouse sink, stainless steel appliances, & an incredible amount of storage are just the beginning. Brand new floors run throughout the 1st floor, making it truly shine. The dining space overlooks the screened-in back porch & leads fluidly into the large living room. Graced with picture windows & always sun-kissed, it's a wonderful place to unwind. The first floor offers a gorgeous primary bedroom, complete with private backyard entry & large walk-through closet. Another spacious bedroom & completely remodeled full bath complete the first floor. Upstairs, this stately cape offers 2 oversized bedrooms, with plenty of storage, and a 3/4 bathroom - it could not be more move-in ready. With a finished rec room in the basement & a bonus half bath, these walls hold endless opportunity. Outside, the screened-in porch offers privacy, while the deck & pool are ready to be enjoyed. An additional detached garage with storage above is a huge benefit, and the secluded backyard space is one for the books. Welcome home to 3 Lavoie Avenue.
Interior Features
- # Of Stories:
- 1.5
- Sq. Ft. (Total):
- 2196
- Sq. Ft. (Above Ground):
- 1956
- Sq. Ft. (Below Ground):
- 240
- Sq. Ft. Unfinished:
- 696
- Rooms:
- 11
- Bedrooms:
- 4
- Baths:
- 3
- Interior Desc:
- Central Vacuum, Ceiling Fan, Dining Area, Kitchen Island, Kitchen/Dining, Kitchen/Living, Natural Light, Natural Woodwork, Indoor Storage, Walk-in Closet, Basement Laundry
- Appliances Included:
- Dishwasher, Dryer, Microwave, Refrigerator, Washer, Gas Stove
- Flooring:
- Combination, Wood
- Heating Cooling Fuel:
- Water Heater:
- Basement Desc:
- Bulkhead, Concrete Floor, Partially Finished, Storage Space
Exterior Features
- Style of Residence:
- Cape
- House Color:
- Brick
- Time Share:
- No
- Resort:
- Exterior Desc:
- Exterior Details:
- Deck, Garden Space, Natural Shade, Above Ground Pool, Enclosed Porch, Screened Porch, Storage
- Amenities/Services:
- Land Desc.:
- Interior Lot, Landscaped, Level, Near Shopping, Neighborhood, Near School(s)
- Suitable Land Usage:
- Roof Desc.:
- Shingle
- Driveway Desc.:
- Paved
- Foundation Desc.:
- Concrete
- Sewer Desc.:
- Public
- Garage/Parking:
- Yes
- Garage Spaces:
- 1
- Road Frontage:
- 0
Other Information
- List Date:
- 2025-07-28
- Last Updated:


