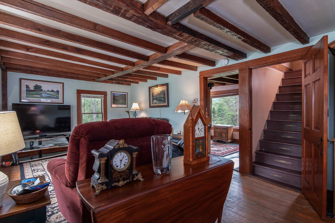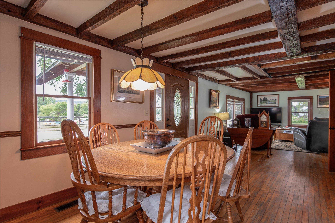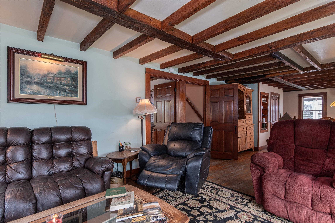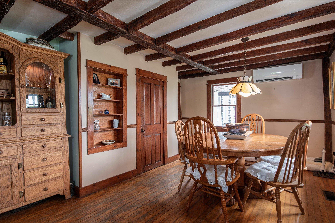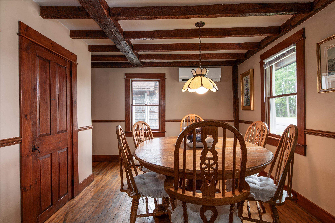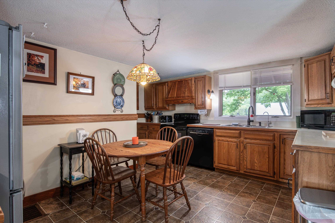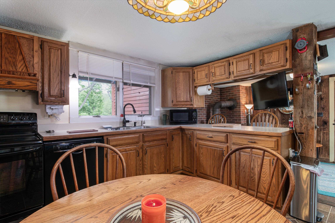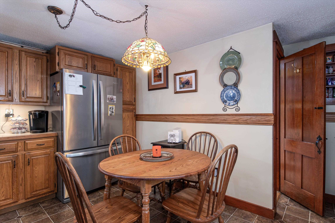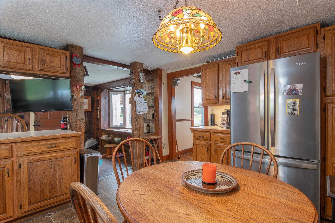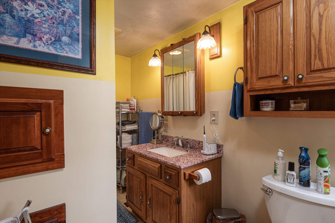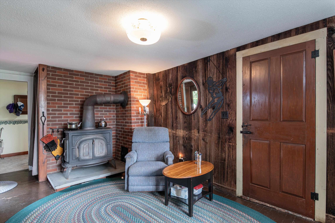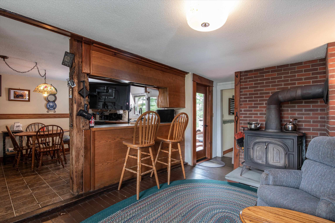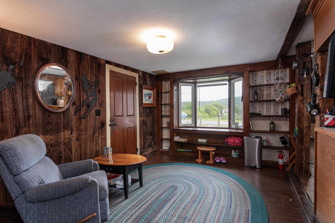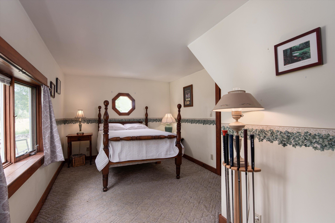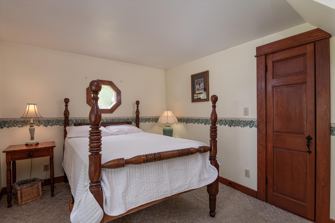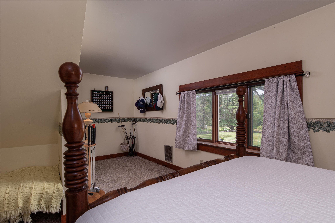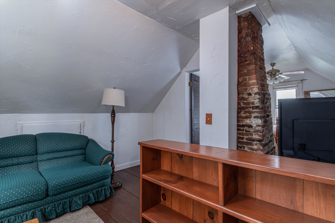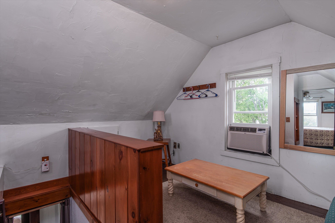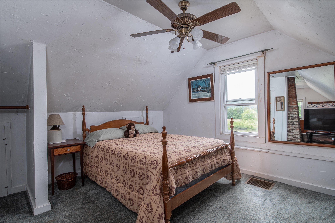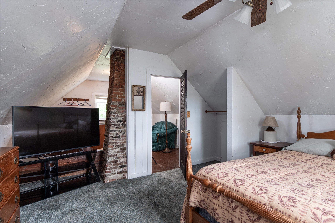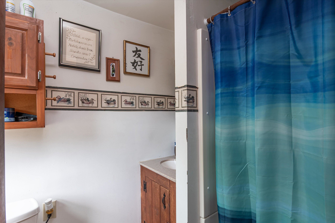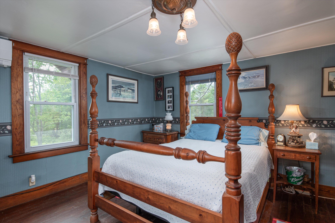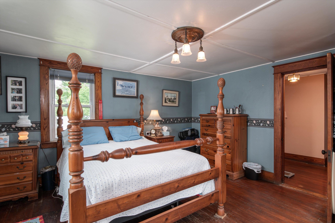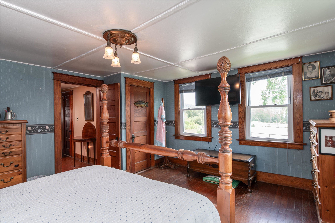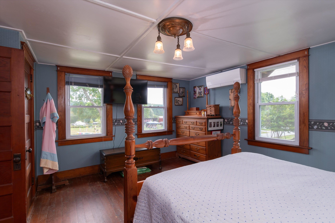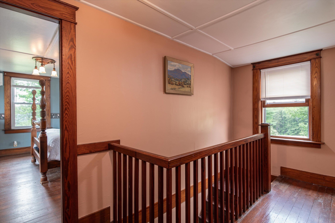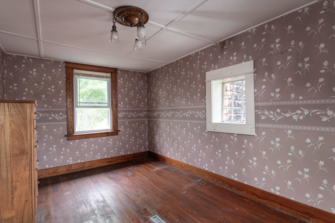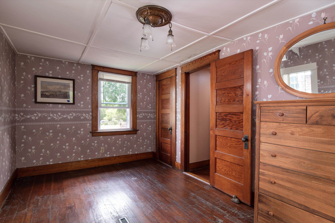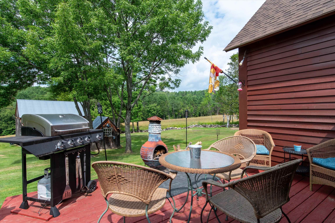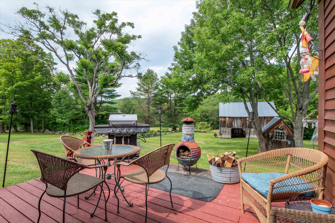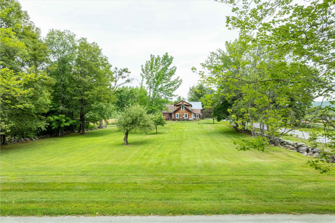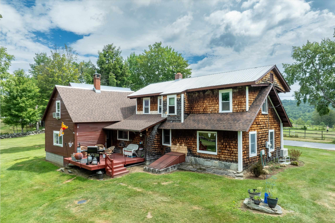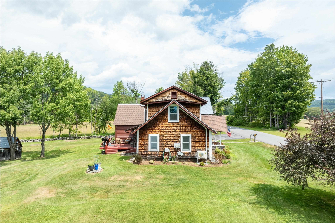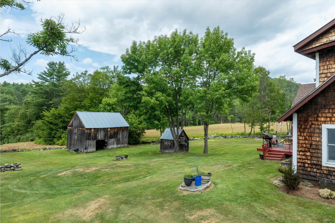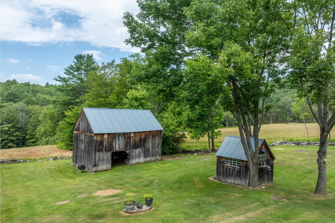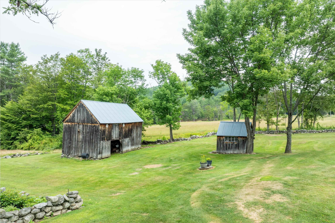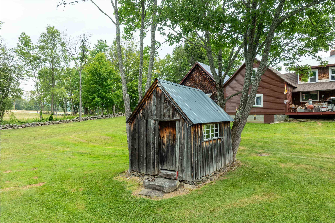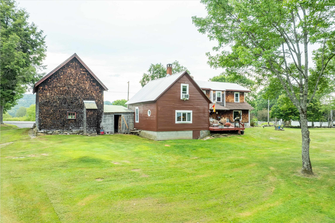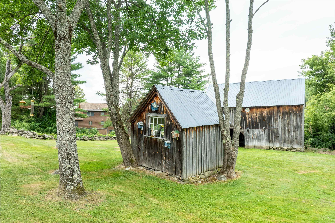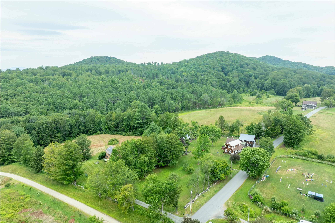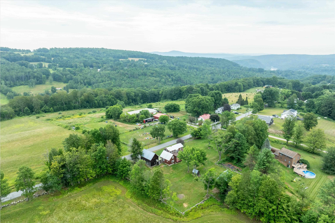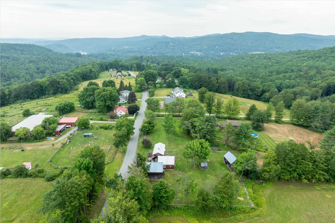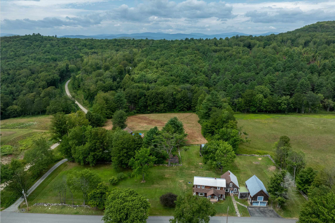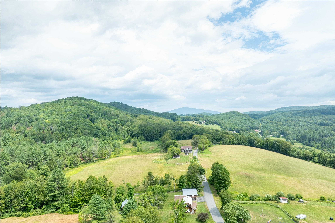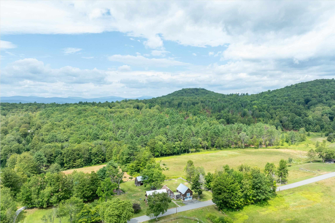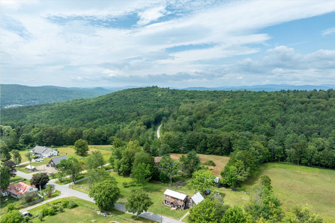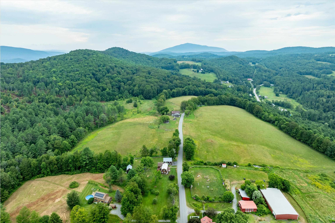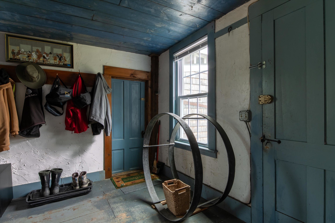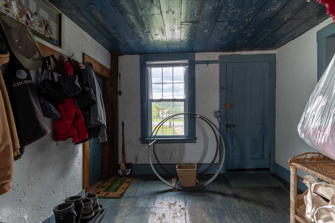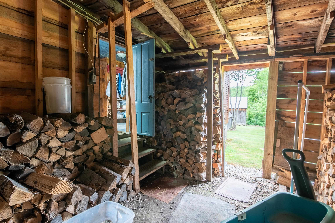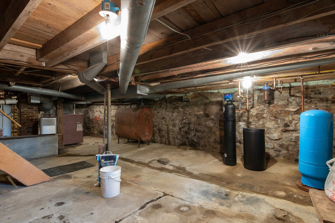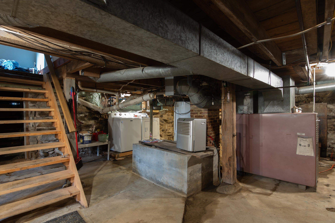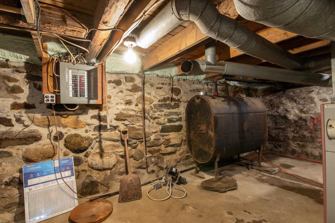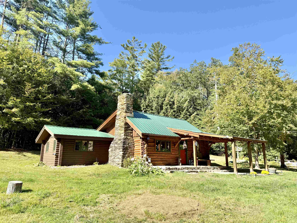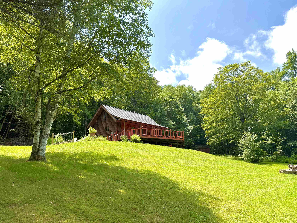1 of 59
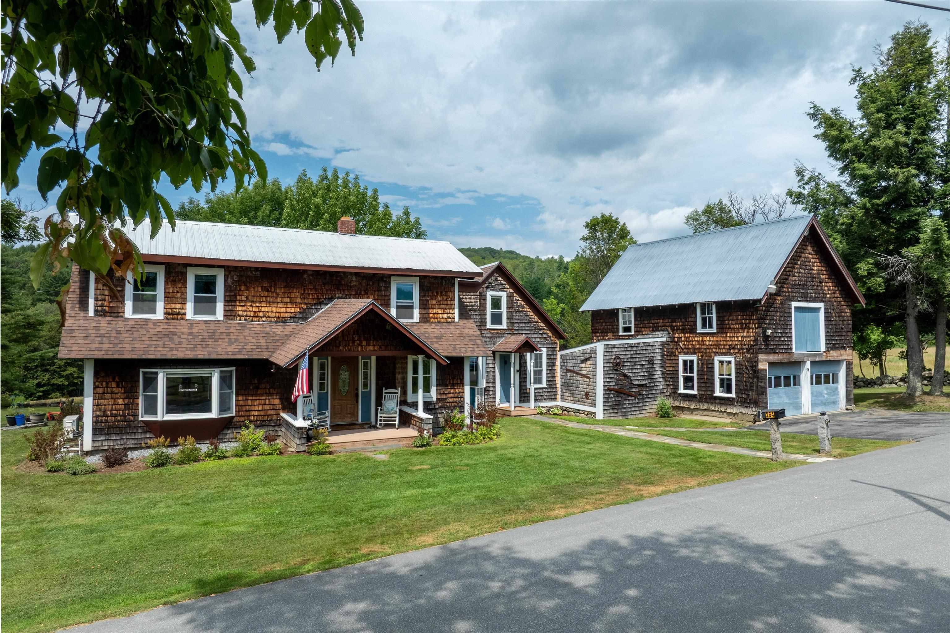
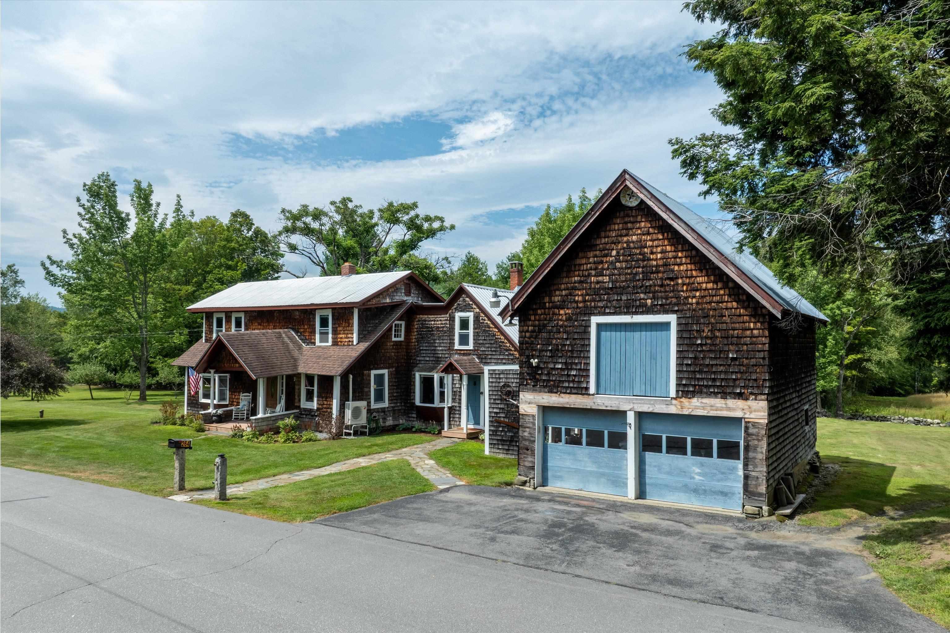
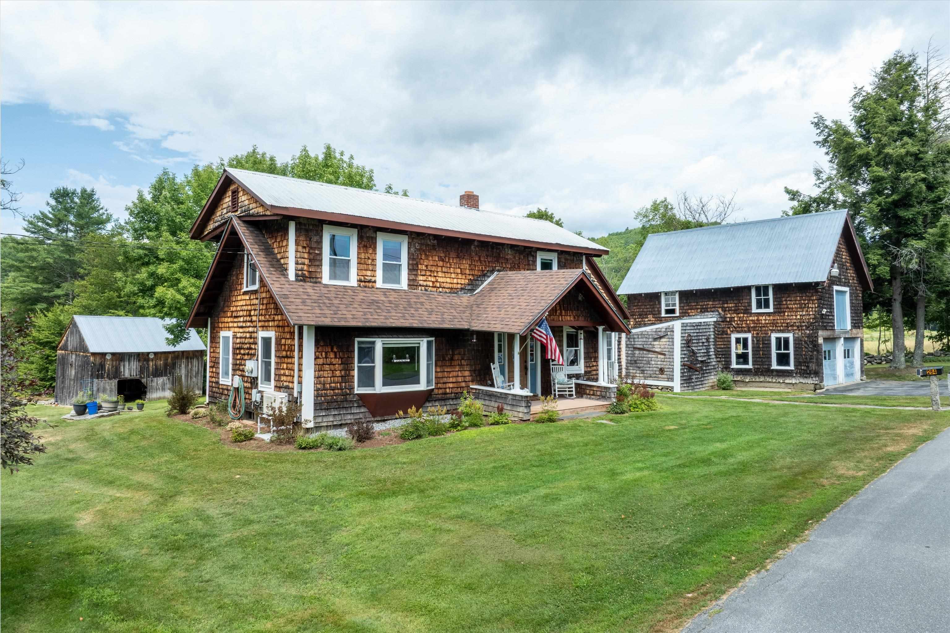
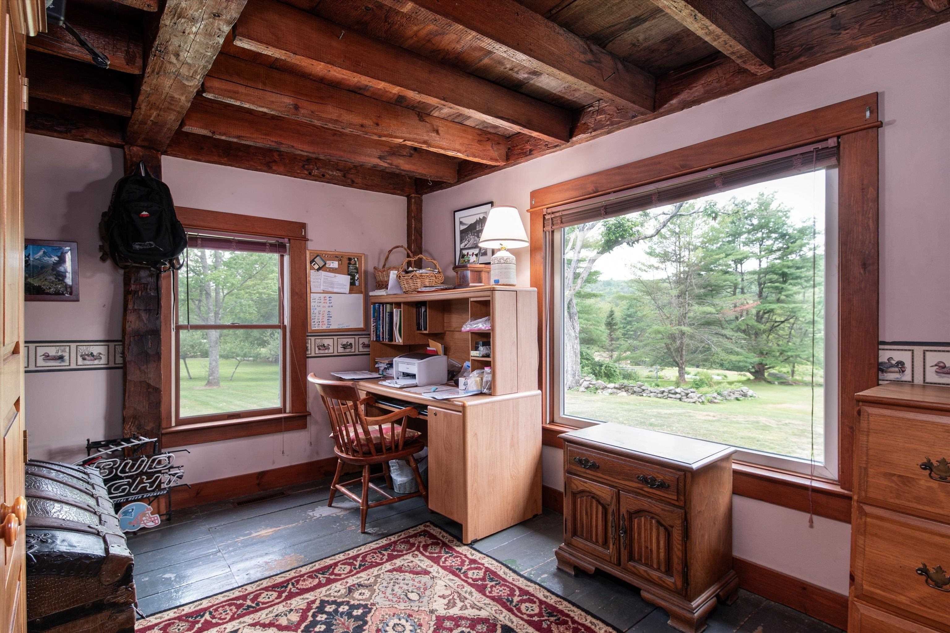
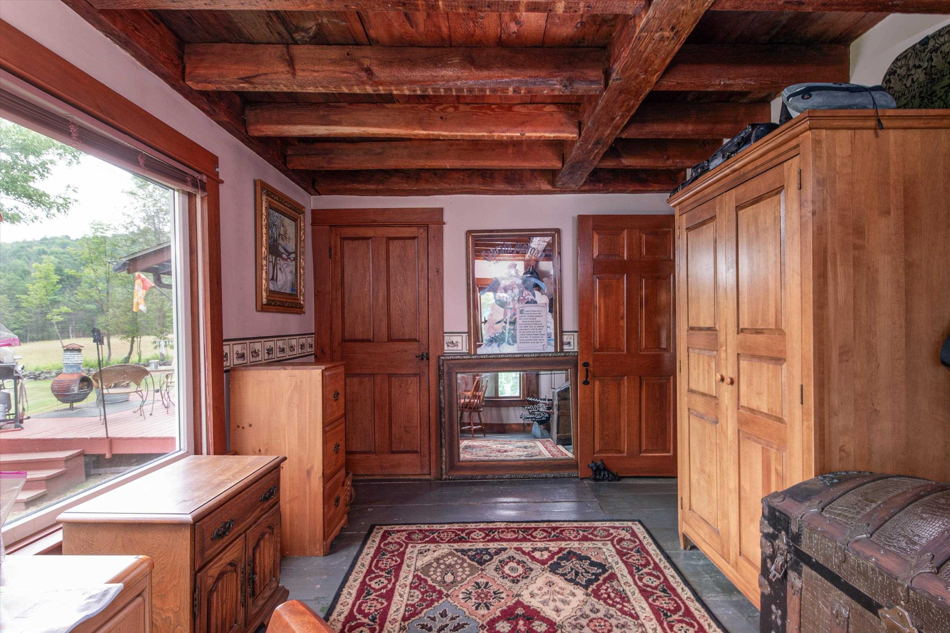
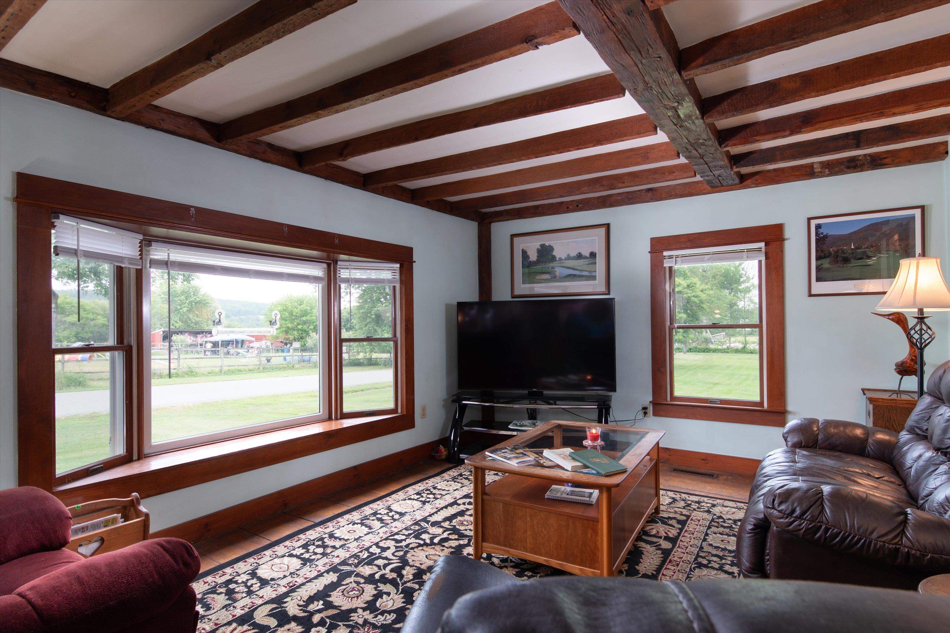
General Property Information
- Property Status:
- Active
- Price:
- $439, 000
- Assessed:
- $0
- Assessed Year:
- County:
- VT-Windsor
- Acres:
- 1.20
- Property Type:
- Single Family
- Year Built:
- 1791
- Agency/Brokerage:
- Carol Cole
BHG Masiello Keene - Bedrooms:
- 4
- Total Baths:
- 2
- Sq. Ft. (Total):
- 2264
- Tax Year:
- 26
- Taxes:
- $5, 786
- Association Fees:
No words describe this property better than a peaceful, bright, historic gentleman farm. This classic post and beam home, the third oldest in Springfield was built in the early 1790's by James Litchfield when he settled in Springfield to farm 64 acres atop of Elm Hill. Although the land was farmed, currently, the site has been reduced to a manageable 1.2 acres. The original axe-cut posts and sturdy beams exposed on the main floor dining room, living room and office attest to its structure and history. The rugged stone walls, lower barn, tool shed, and upper barn reveal its agricultural past. The upper barn has been converted to a garage and workshop. Enjoy the 5-tree orchard of, Macs, Honey Crisp and Delicious apples and a garden plot to plant a full array of vegetables. Sunshine and natural light define the yards, the views and interior. Plantings of Astilbe, Hostas and other plantings thrive in the morning sun. During foliage, the hills across the valley blaze in the sunset. Every room in the house enjoys multiple windows to enjoy vistas. With all this, peace is the best. A mere mile from the town central square, 1.1 miles from the shopping plaza and 1.5 miles from the hospital. From the back deck, but also from the kitchen, office and all four bedrooms, yellow finches, robins, blue birds and a cardinal family sing. In the early morning and evening deer and turkeys come from the back hill across the brook to feed. Check out this historic, convenient spot for your next home.
Interior Features
- # Of Stories:
- 2
- Sq. Ft. (Total):
- 2264
- Sq. Ft. (Above Ground):
- 2264
- Sq. Ft. (Below Ground):
- 0
- Sq. Ft. Unfinished:
- 648
- Rooms:
- 9
- Bedrooms:
- 4
- Baths:
- 2
- Interior Desc:
- Appliances Included:
- Dishwasher, Dryer, Range Hood, Microwave, Electric Range, Refrigerator, Washer, Electric Water Heater
- Flooring:
- Carpet, Hardwood, Softwood, Vinyl
- Heating Cooling Fuel:
- Water Heater:
- Basement Desc:
- Bulkhead, Crawl Space, Insulated, Interior Stairs, Unfinished, Interior Access
Exterior Features
- Style of Residence:
- Farmhouse, Historic Vintage, Post and Beam
- House Color:
- Time Share:
- No
- Resort:
- Exterior Desc:
- Exterior Details:
- Barn, Deck, Garden Space, Porch, Covered Porch, Shed
- Amenities/Services:
- Land Desc.:
- Landscaped, Level, Open, View, Near Country Club, Near Golf Course
- Suitable Land Usage:
- Roof Desc.:
- Metal, Asphalt Shingle
- Driveway Desc.:
- Paved
- Foundation Desc.:
- Stone
- Sewer Desc.:
- 1000 Gallon, Concrete, Existing Leach Field, On-Site Septic Exists
- Garage/Parking:
- Yes
- Garage Spaces:
- 2
- Road Frontage:
- 343
Other Information
- List Date:
- 2025-07-28
- Last Updated:


