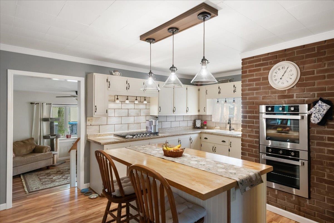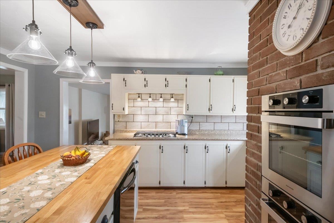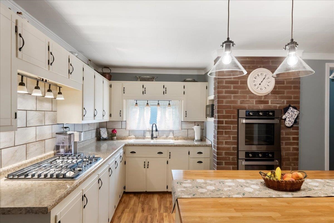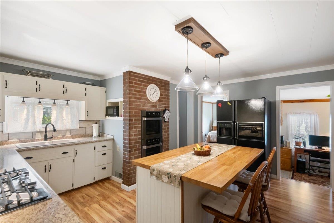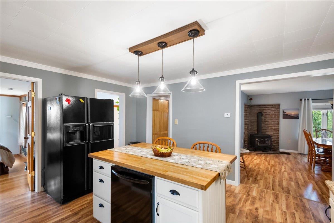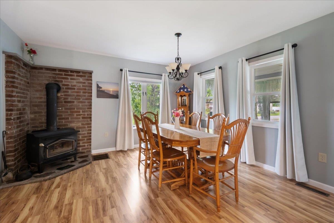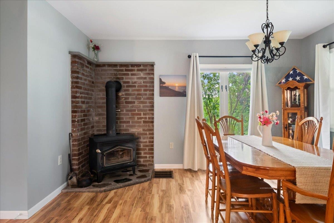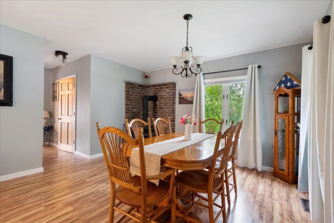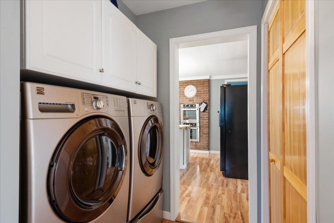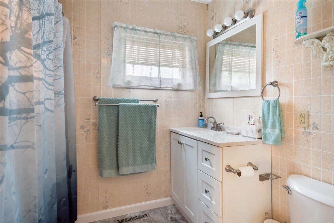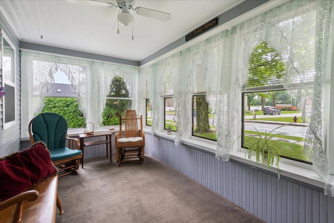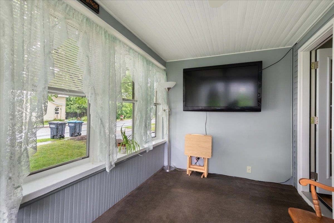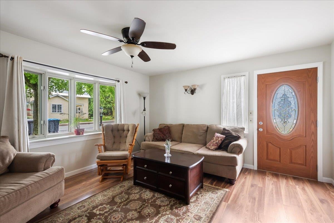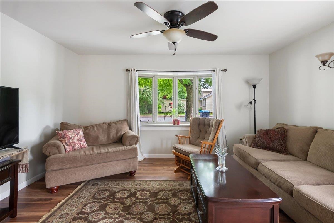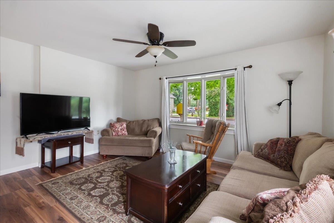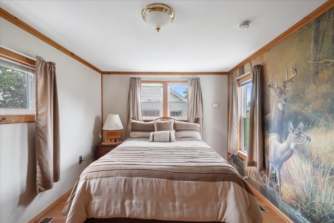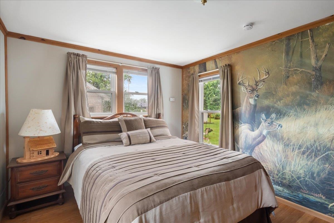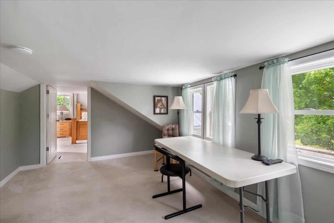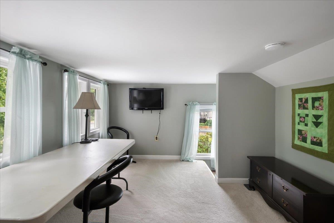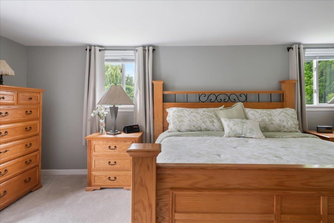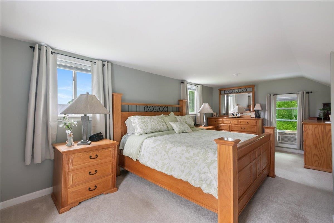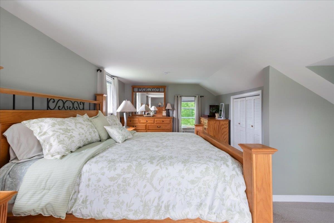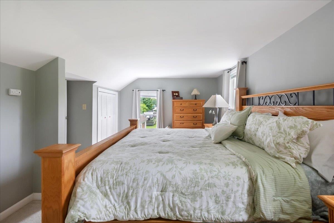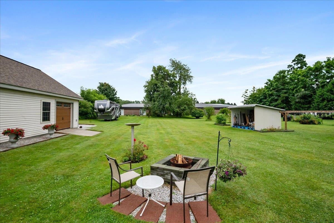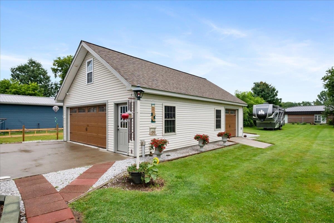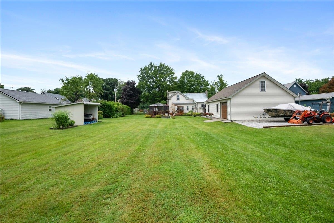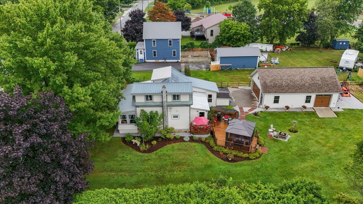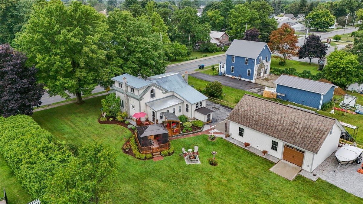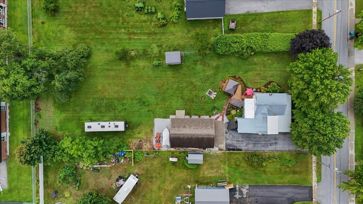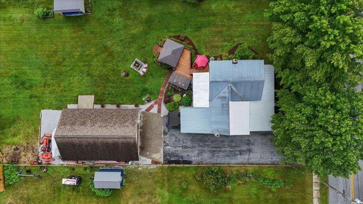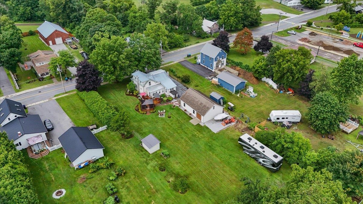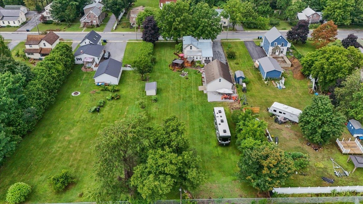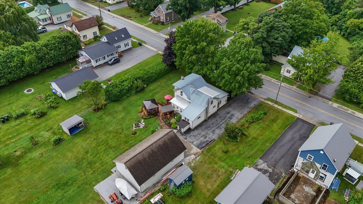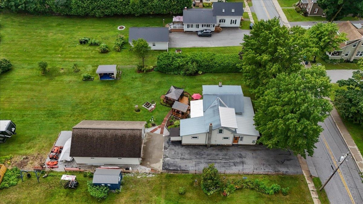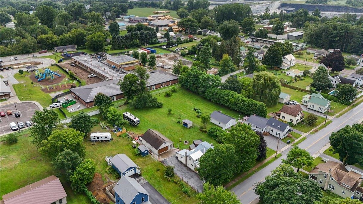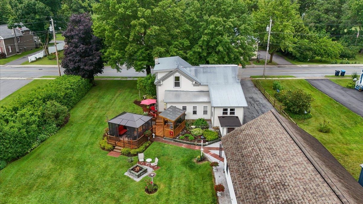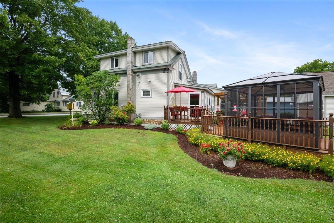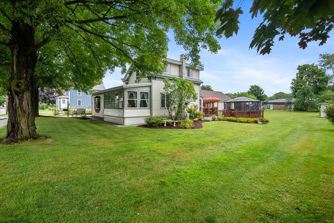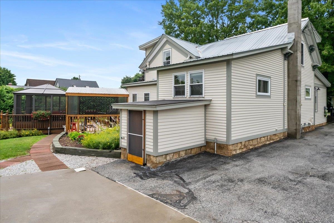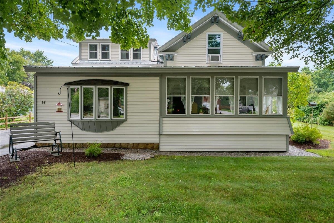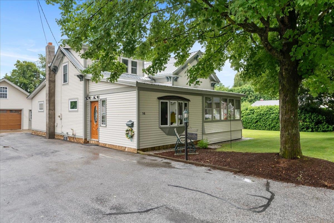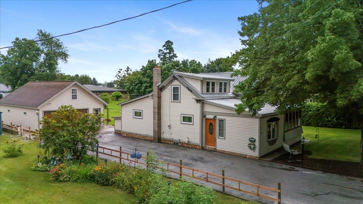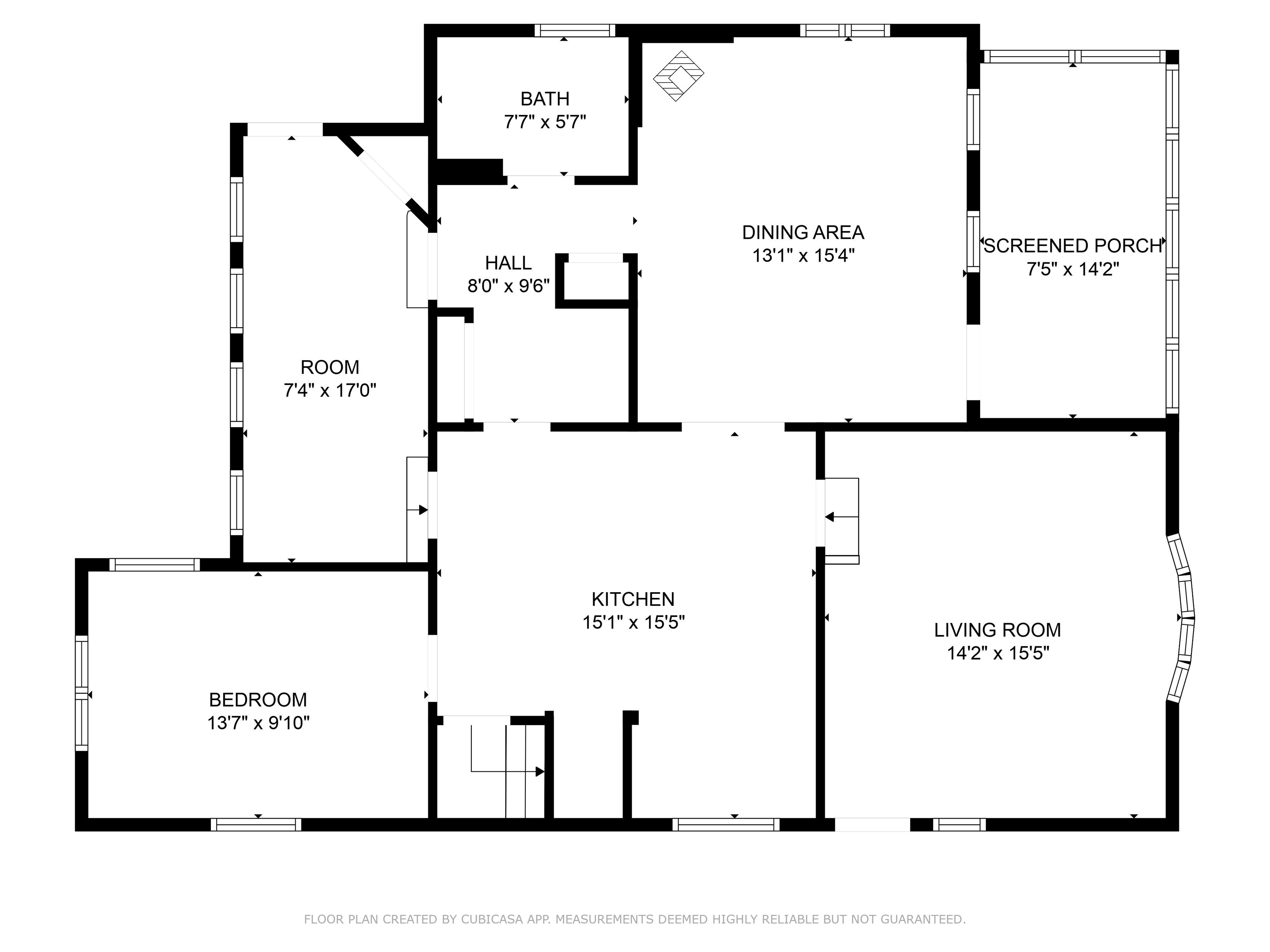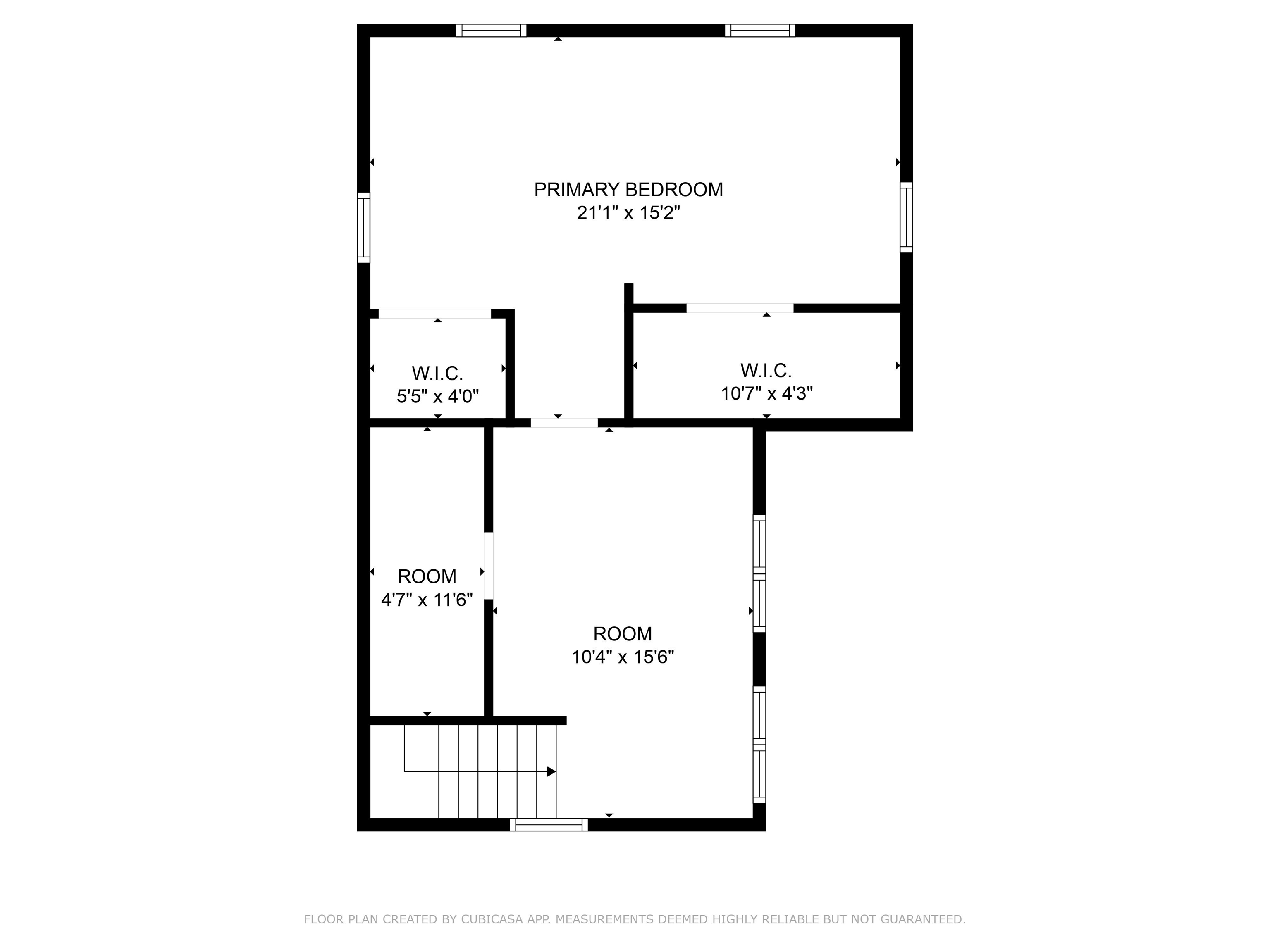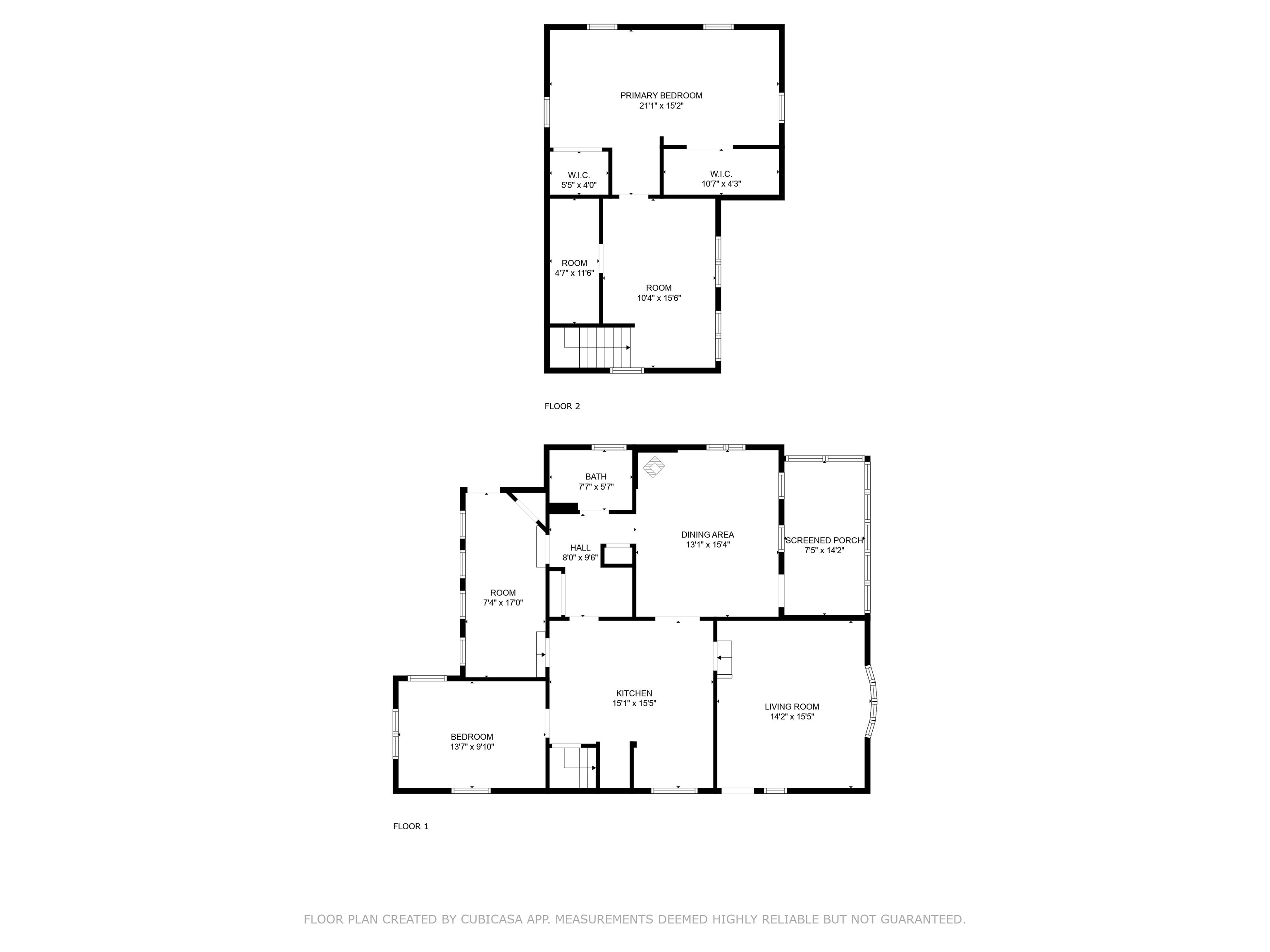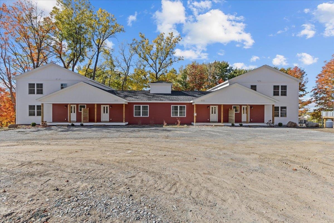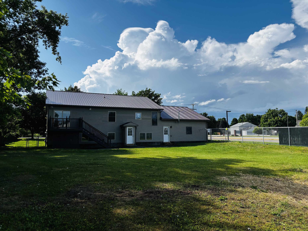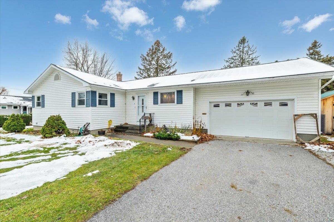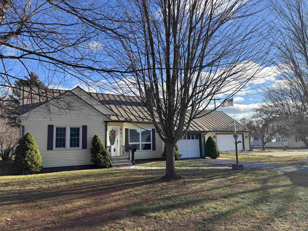1 of 51
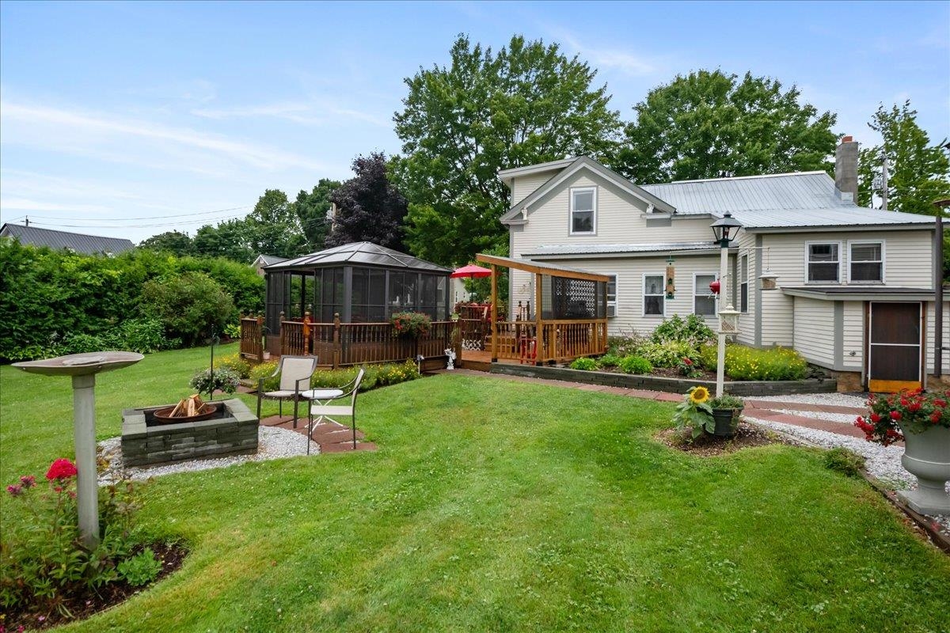
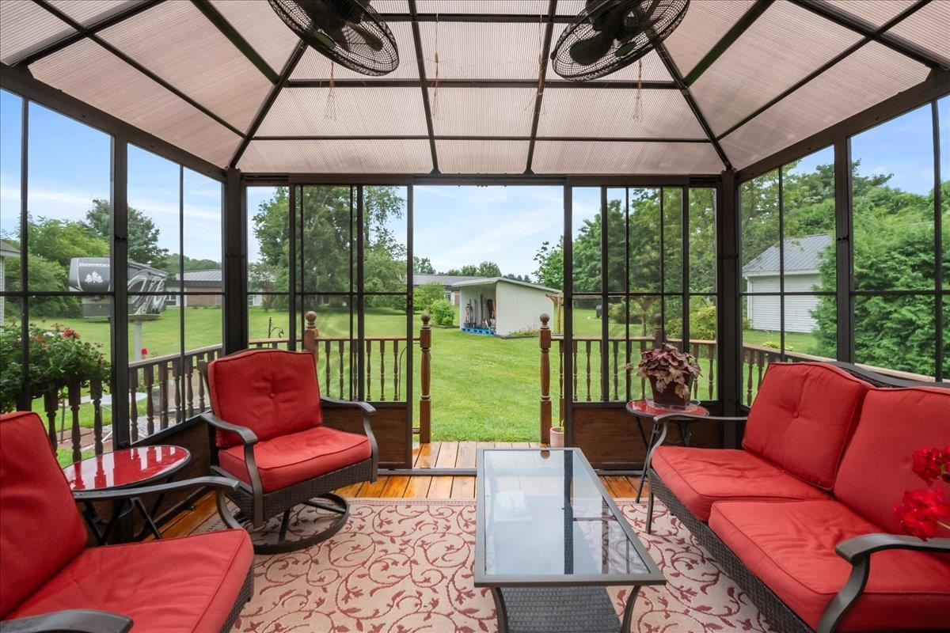
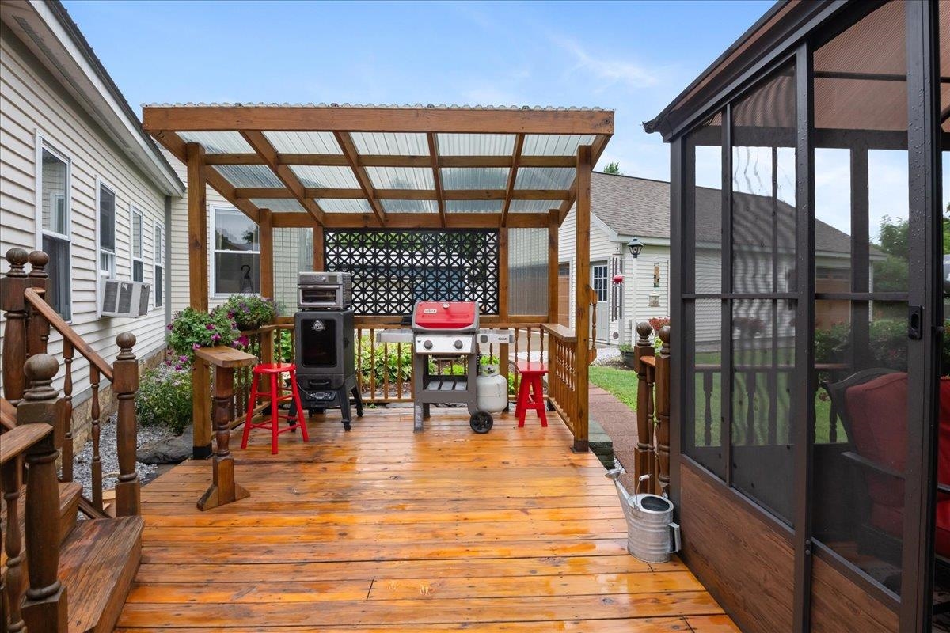
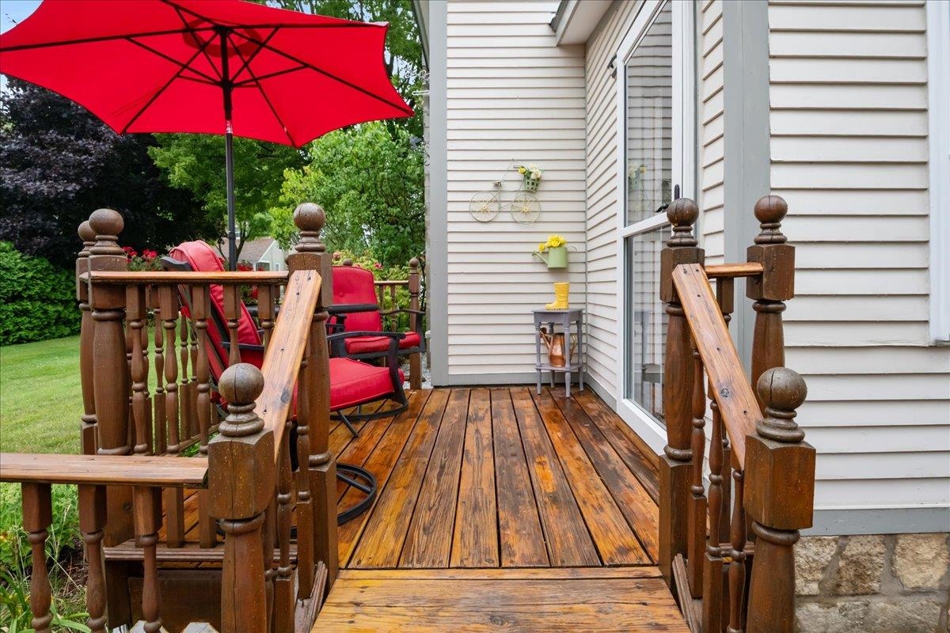
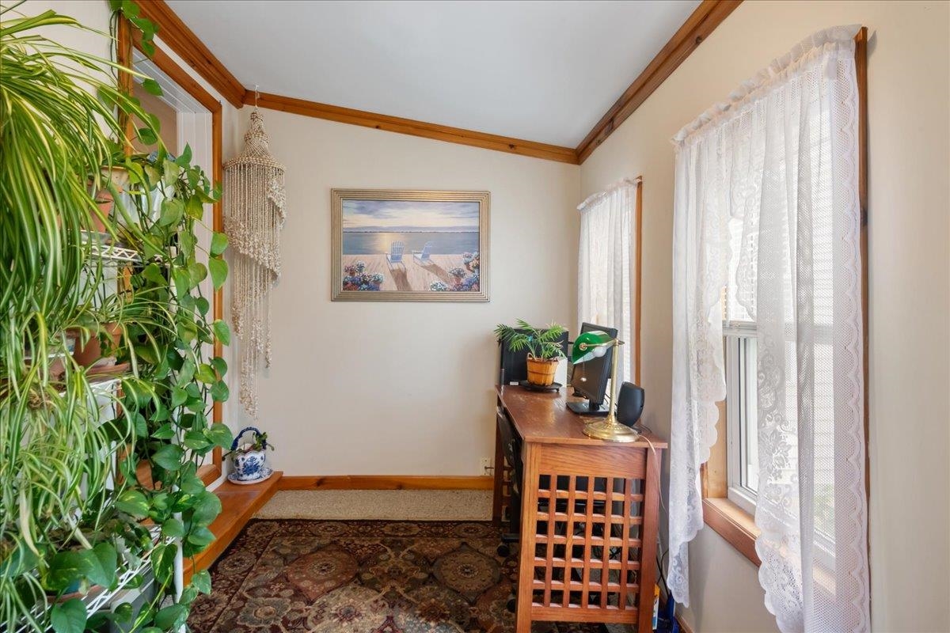
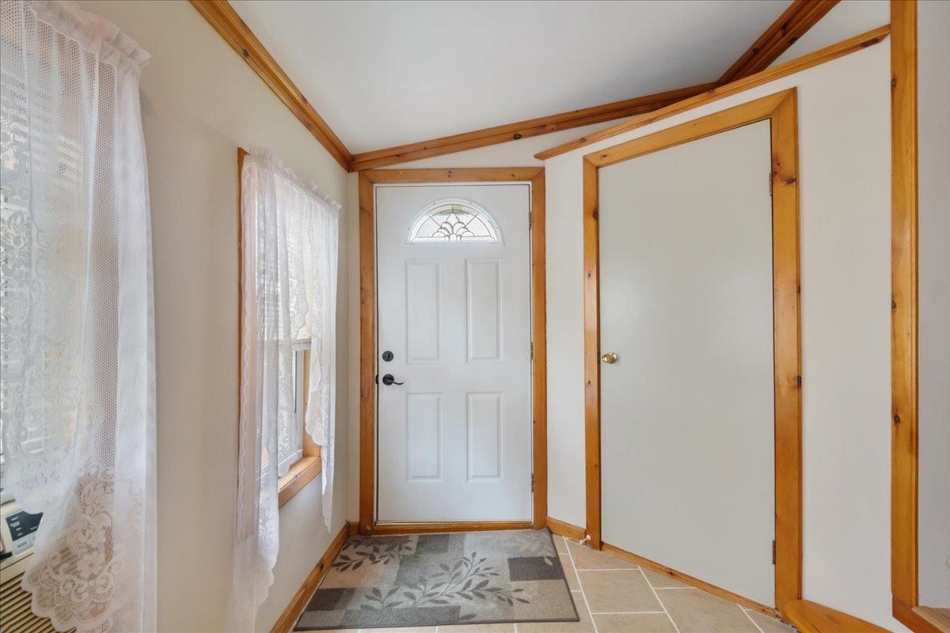
General Property Information
- Property Status:
- Active Under Contract
- Price:
- $399, 000
- Assessed:
- $0
- Assessed Year:
- County:
- VT-Franklin
- Acres:
- 0.50
- Property Type:
- Single Family
- Year Built:
- 1890
- Agency/Brokerage:
- Jeremy Collins
Ridgeline Real Estate - Bedrooms:
- 3
- Total Baths:
- 1
- Sq. Ft. (Total):
- 1613
- Tax Year:
- 2025
- Taxes:
- $5, 176
- Association Fees:
Welcome to this lovingly maintained 1.5-level home in Swanton, Vermont—conveniently located just 3 minutes from the highway and filled with features that truly set it apart. Nestled on a beautifully landscaped lot and backing up to Swanton Elementary School, this home offers an ideal blend of location, comfort, and versatility. Inside, you'll find a host of charming updates, including two smart additions that enhance the living space and functionality. The heart of the home features a double oven, seamlessly integrated into a stunning, locally sourced brick wall double oven, with a generously sized island and a gas cooktop for ease of cooking with the family. Step outside into the backyard oasis, where vibrant flower beds and mature fruit trees create a serene atmosphere. Regular visits from songbirds bring a touch of nature's melody to your home. The gazebo and fire pit provide inviting spaces for gatherings, with plenty of room for RVs, boats, and others. For those with hobbies or handy skills, this property truly excels. The expansive, two-car-wide driveway leads to a huge three-car garage with an impressive storage area above—perfect for tools or as a creative workshop space. With a rich history of care passed down through generations, this home is now prepared for its next chapter. Its easy access to I-89, closeness to local schools, walking distance to downtown restaurants and shops and welcoming vibe make this Swanton gem a perfect choice for your new beginning.
Interior Features
- # Of Stories:
- 2
- Sq. Ft. (Total):
- 1613
- Sq. Ft. (Above Ground):
- 1613
- Sq. Ft. (Below Ground):
- 0
- Sq. Ft. Unfinished:
- 592
- Rooms:
- 7
- Bedrooms:
- 3
- Baths:
- 1
- Interior Desc:
- Blinds, Ceiling Fan, Kitchen Island, Living/Dining, Natural Light, 1st Floor Laundry
- Appliances Included:
- Dishwasher, Dryer, Microwave, Double Oven, Wall Oven, Gas Range, Refrigerator, Washer, Natural Gas Water Heater
- Flooring:
- Bamboo, Carpet, Laminate
- Heating Cooling Fuel:
- Water Heater:
- Basement Desc:
- Bulkhead, Crawl Space, Dirt, Slab, Basement Stairs
Exterior Features
- Style of Residence:
- Cape, w/Addition
- House Color:
- Time Share:
- No
- Resort:
- No
- Exterior Desc:
- Exterior Details:
- Garden Space, Gazebo, Other - See Remarks, Porch, Storage
- Amenities/Services:
- Land Desc.:
- Landscaped, Open, Other, Near School(s)
- Suitable Land Usage:
- Roof Desc.:
- Metal
- Driveway Desc.:
- Paved
- Foundation Desc.:
- Stone
- Sewer Desc.:
- Public
- Garage/Parking:
- Yes
- Garage Spaces:
- 3
- Road Frontage:
- 102
Other Information
- List Date:
- 2025-07-28
- Last Updated:


