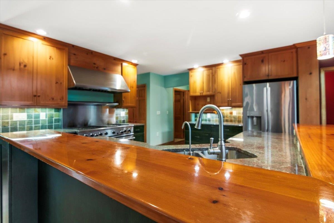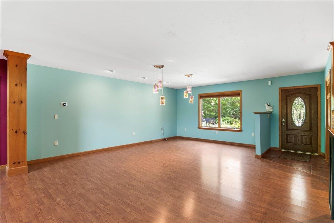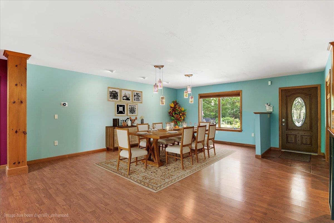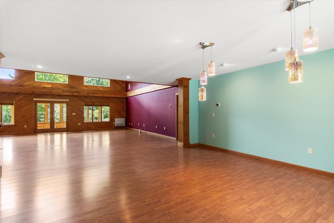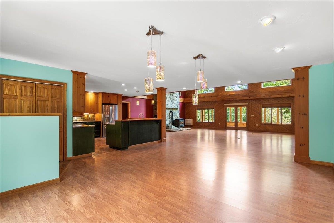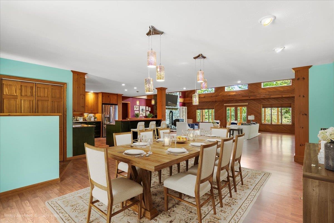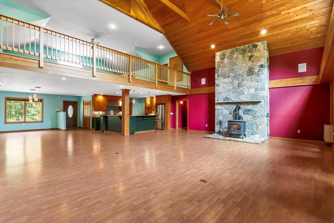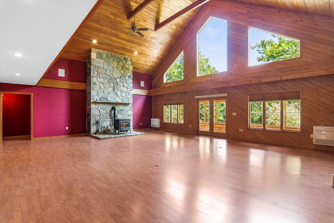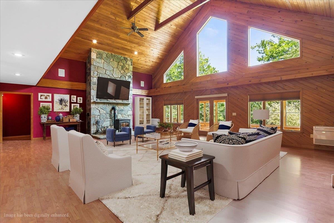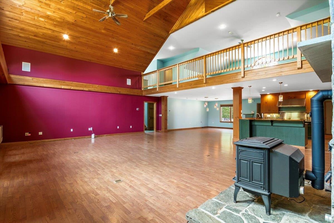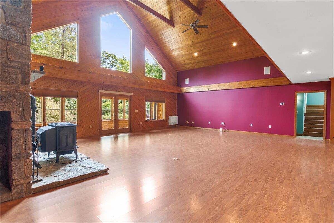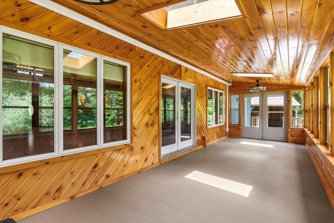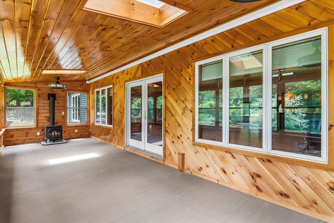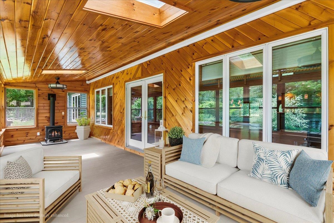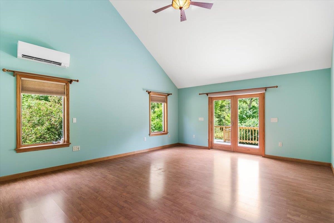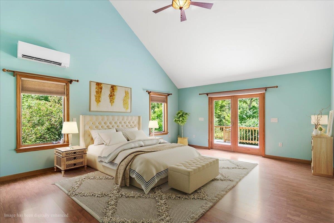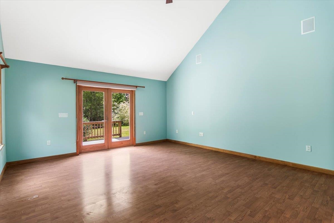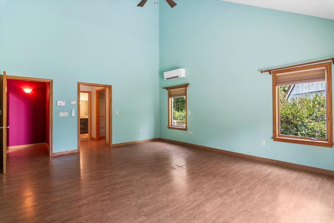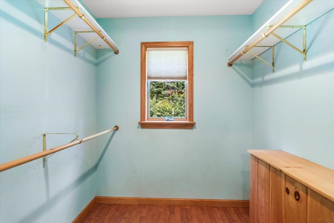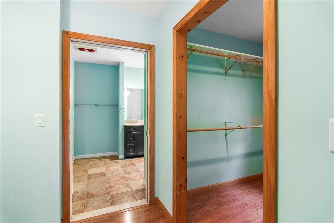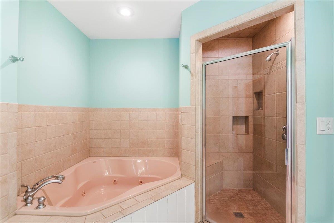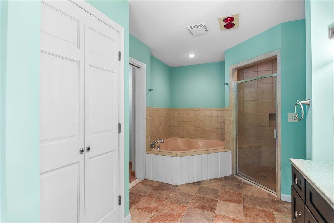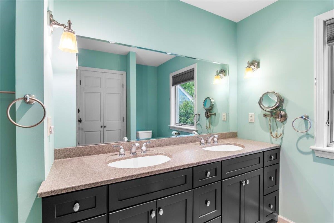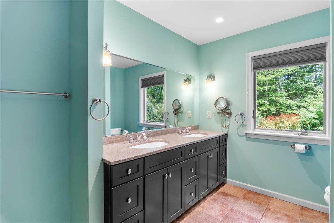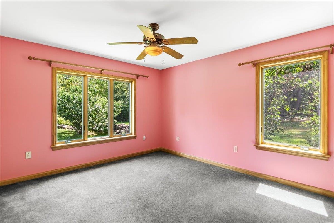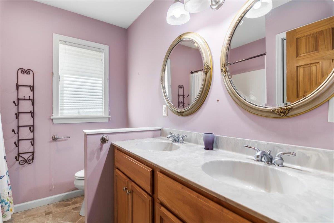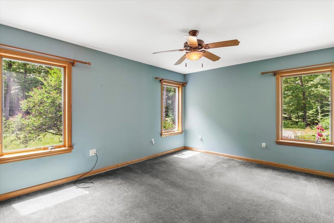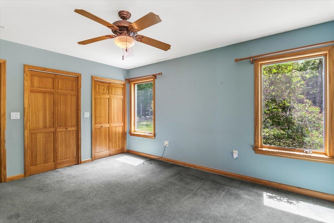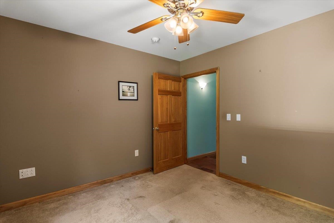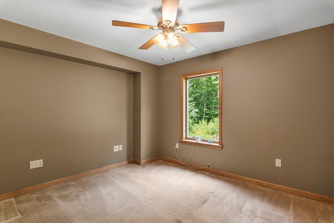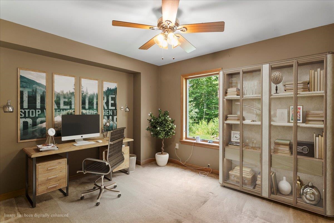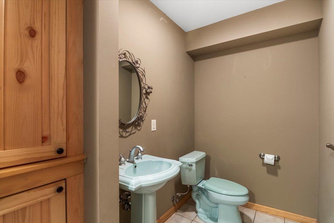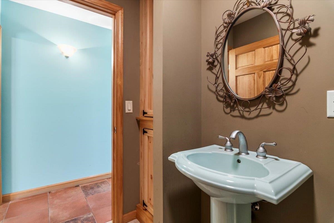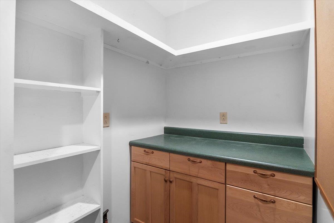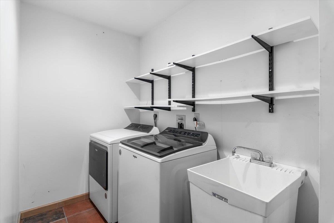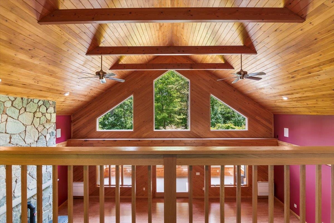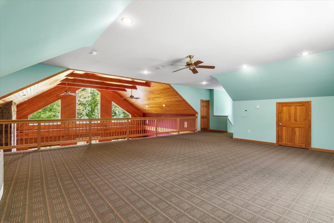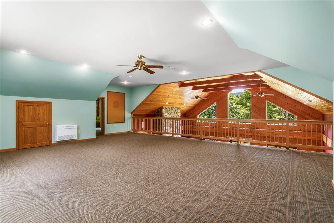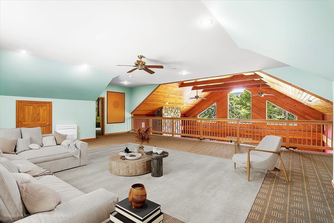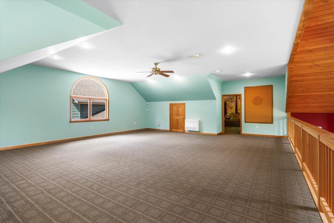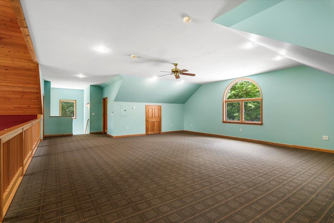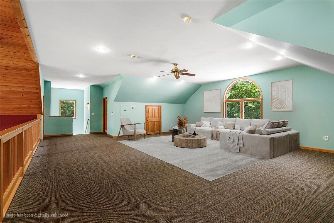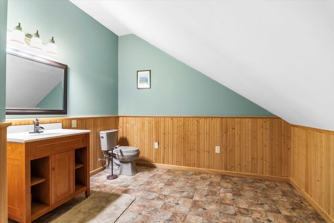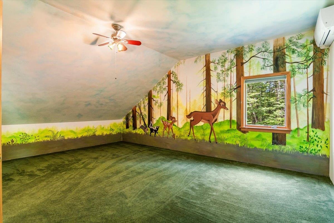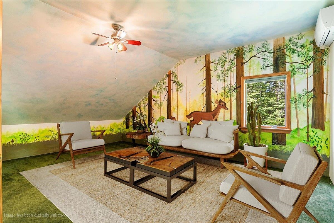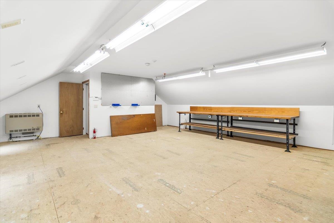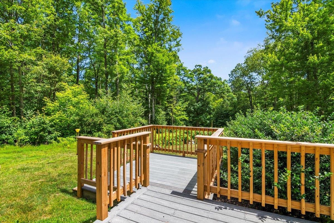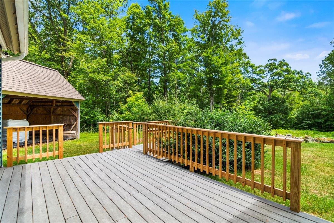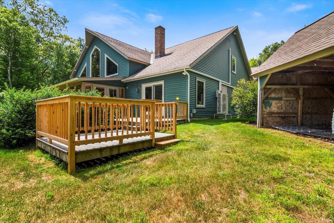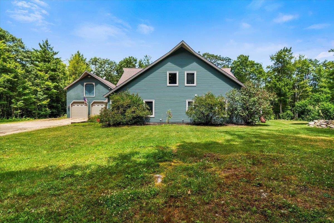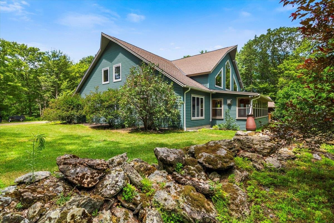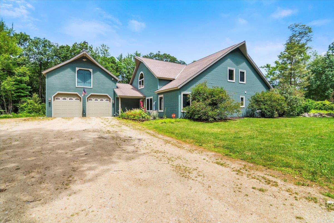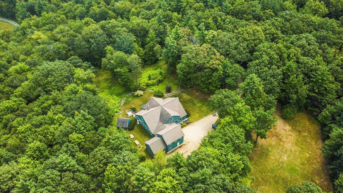1 of 59
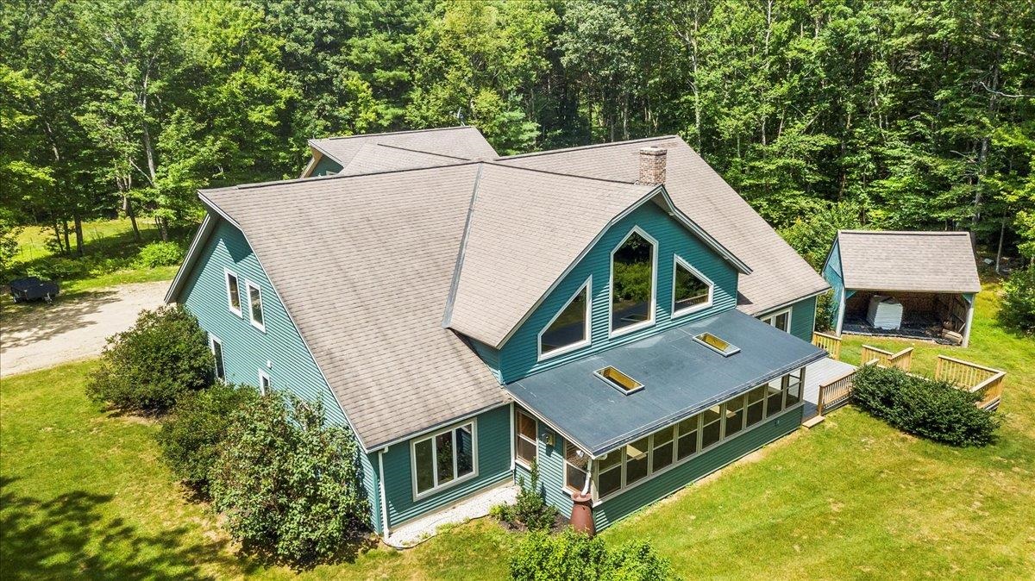
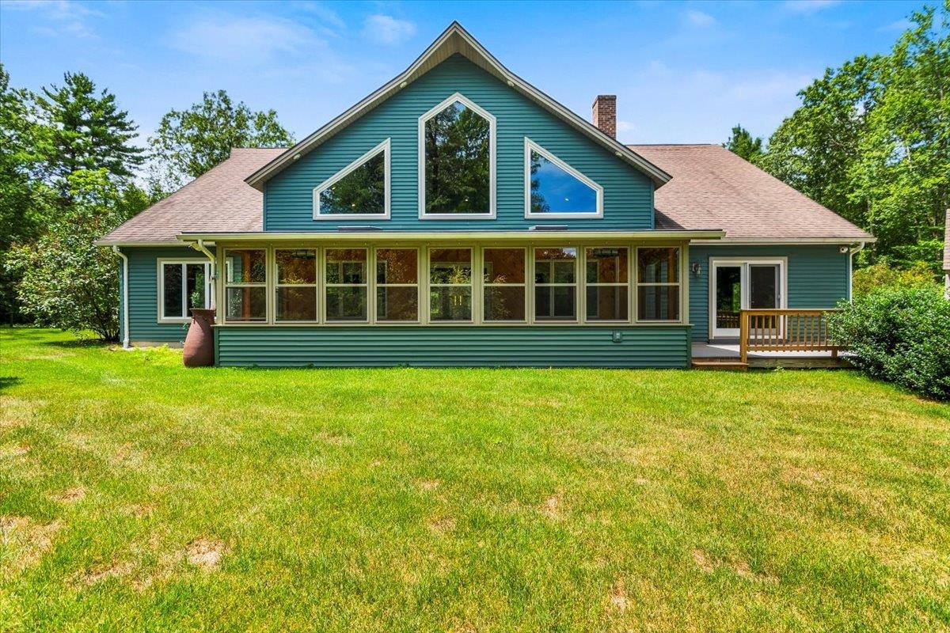
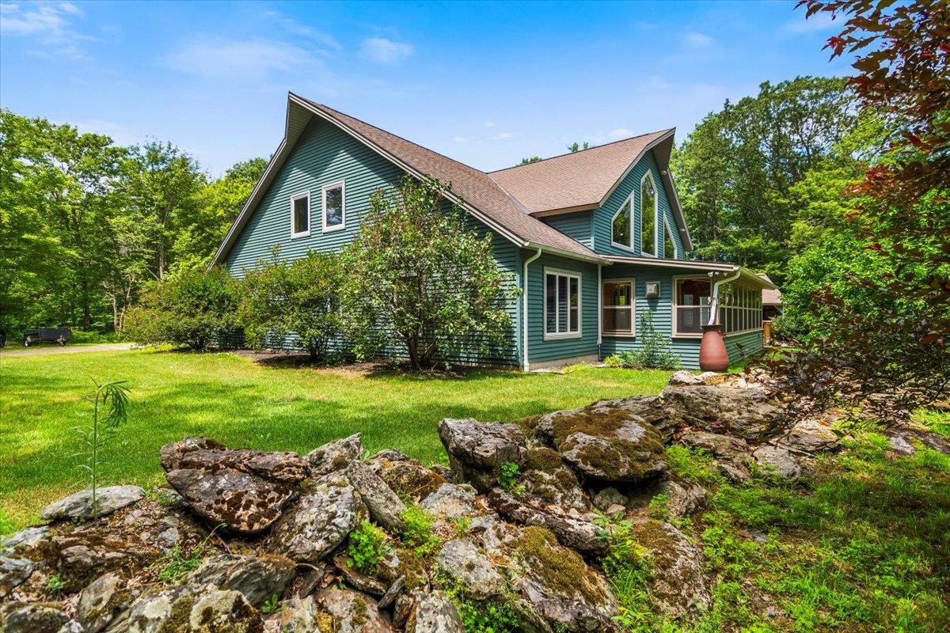
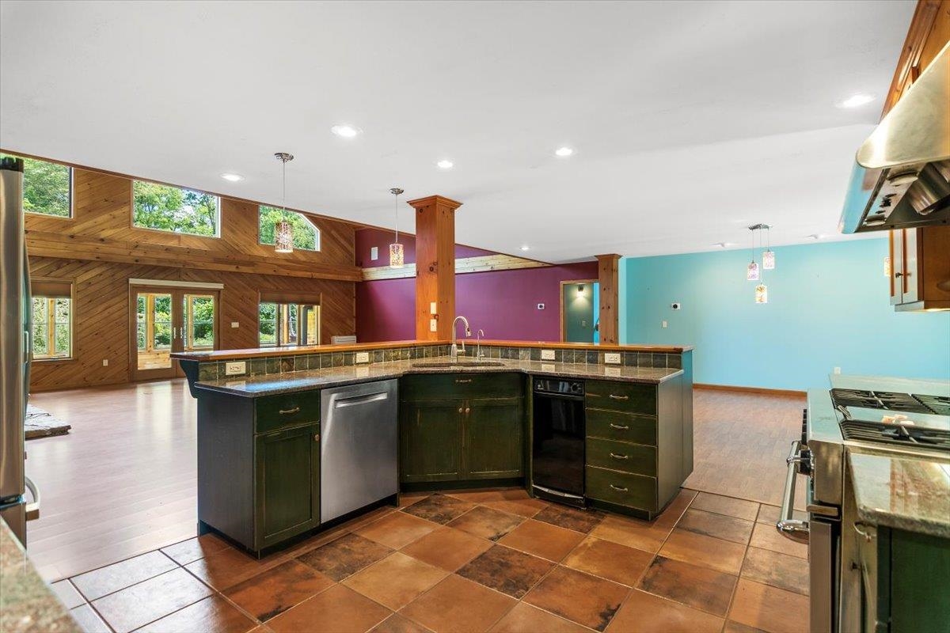
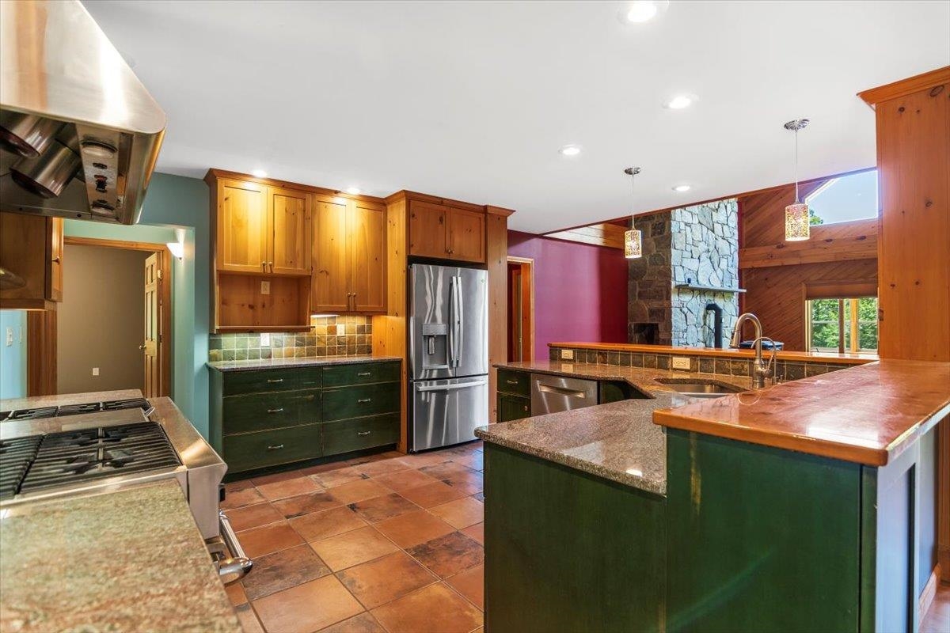
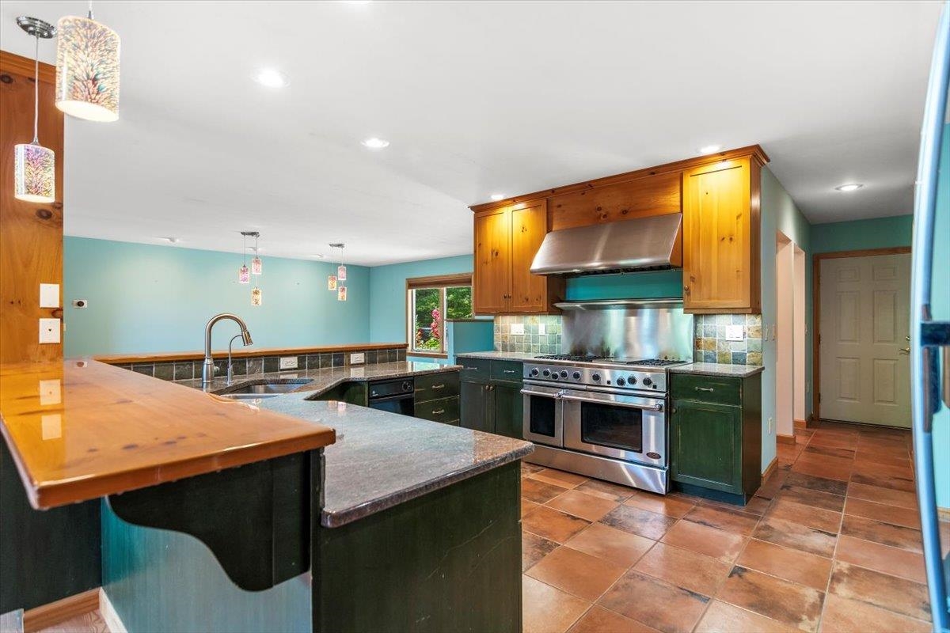
General Property Information
- Property Status:
- Active Under Contract
- Price:
- $745, 000
- Assessed:
- $0
- Assessed Year:
- County:
- VT-Bennington
- Acres:
- 10.02
- Property Type:
- Single Family
- Year Built:
- 2003
- Agency/Brokerage:
- Vicki Wilson
Maple Leaf Realty - Bedrooms:
- 4
- Total Baths:
- 4
- Sq. Ft. (Total):
- 4844
- Tax Year:
- 2024
- Taxes:
- $10, 225
- Association Fees:
At the end of a tree lined drive this country Contemporary awaits you, situated on a private 10 acre parcel with stone walls, mature perennials, and a mix of lawn and woods. The main level enjoys an open floor plan, perfect for entertaining; cooks kitchen with gas range, stainless appliances, pantry cabinets as well as a butler's pantry anchors the space. The two-story fieldstone hearth with pellet stove insert is the main focal point of the living room and there is a dining area as well. The primary suite includes walk-in closet and bath with shower and jacuzzi tub. Rounding out the main level is an office, powder room, dedicated laundry room, two guest bedrooms and a guest bath. The second floor includes a generously sized loft perfect for family room, game room or work from home space. There is an additional half bath, storage room and the whimsical "forest room". 2-story, 2-car heated garage with workshop and mechanical room plus a 3rd full size garage bay on the back. Radiant heat and 5 (you read that right!) mini-splits keep this home eminently comfortable!
Interior Features
- # Of Stories:
- 2
- Sq. Ft. (Total):
- 4844
- Sq. Ft. (Above Ground):
- 4844
- Sq. Ft. (Below Ground):
- 0
- Sq. Ft. Unfinished:
- 0
- Rooms:
- 12
- Bedrooms:
- 4
- Baths:
- 4
- Interior Desc:
- Cathedral Ceiling, Ceiling Fan, Dining Area, Hearth, Laundry Hook-ups, Living/Dining, Primary BR w/ BA, Natural Light, Walk-in Pantry, Whirlpool Tub, Wood Stove Hook-up
- Appliances Included:
- Dishwasher, Dryer, Gas Range, Refrigerator, Trash Compactor, Washer, Exhaust Fan
- Flooring:
- Carpet, Ceramic Tile, Laminate
- Heating Cooling Fuel:
- Water Heater:
- Basement Desc:
Exterior Features
- Style of Residence:
- Contemporary
- House Color:
- Time Share:
- No
- Resort:
- Exterior Desc:
- Exterior Details:
- Garden Space, Natural Shade, Screened Porch, Heated Porch
- Amenities/Services:
- Land Desc.:
- Country Setting, Landscaped, Secluded, Wooded, Mountain
- Suitable Land Usage:
- Roof Desc.:
- Asphalt Shingle
- Driveway Desc.:
- Gravel
- Foundation Desc.:
- Concrete Slab
- Sewer Desc.:
- 1000 Gallon, Concrete, Mound, Private
- Garage/Parking:
- Yes
- Garage Spaces:
- 3
- Road Frontage:
- 300
Other Information
- List Date:
- 2025-07-28
- Last Updated:


