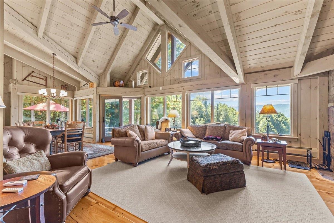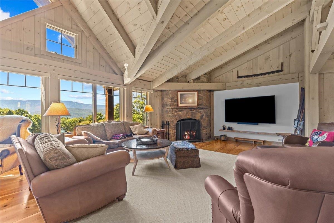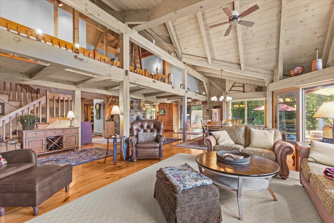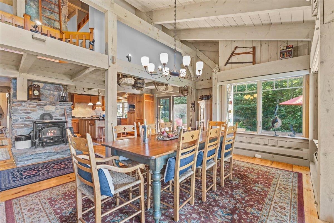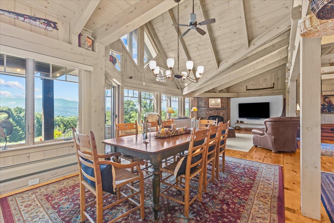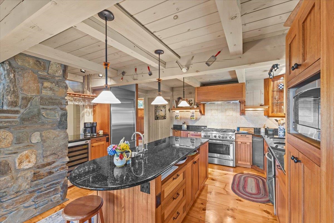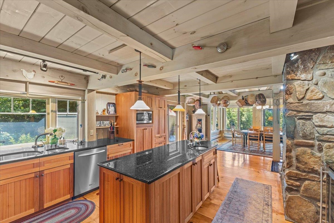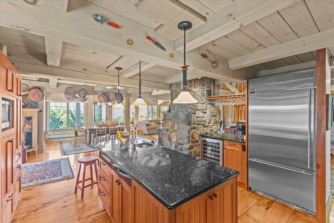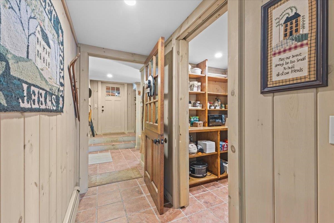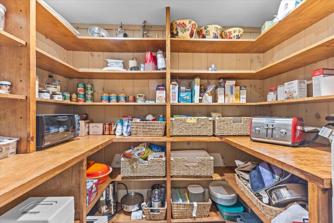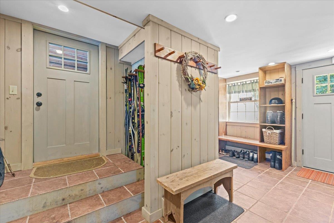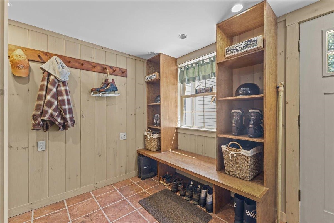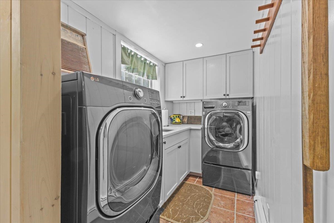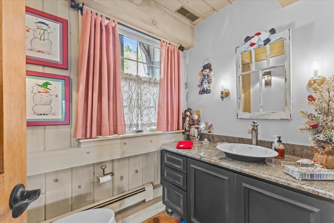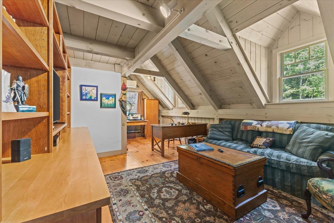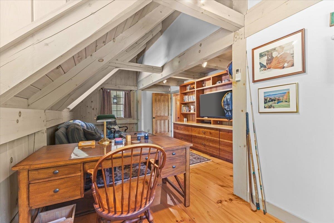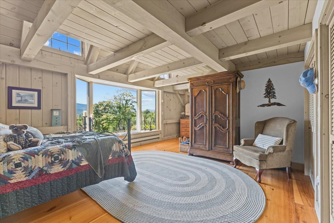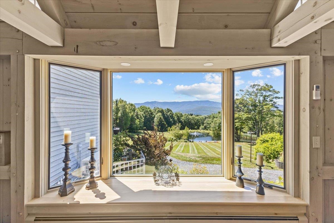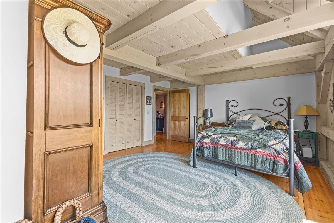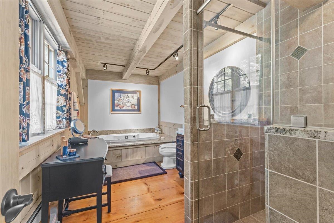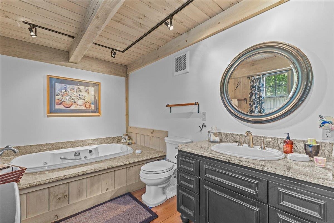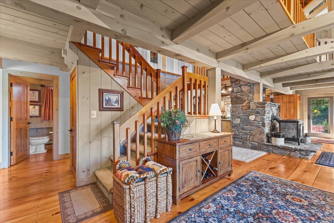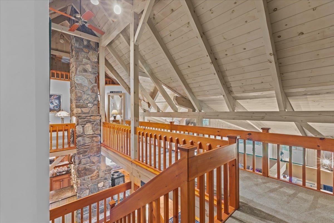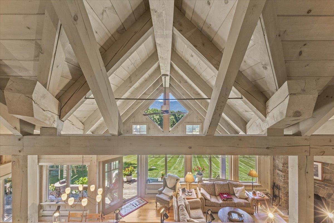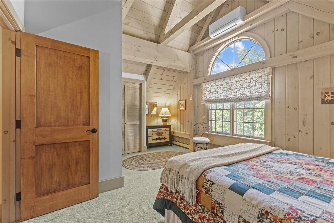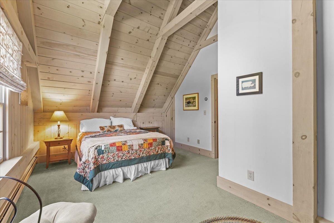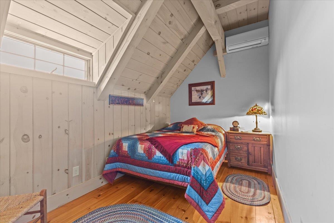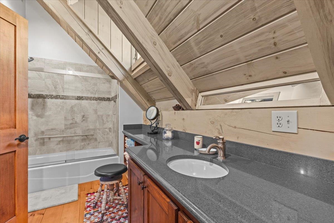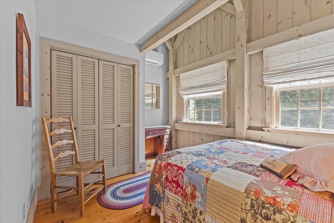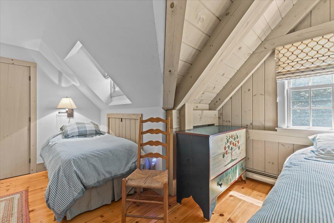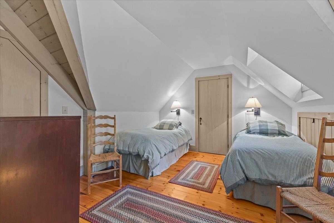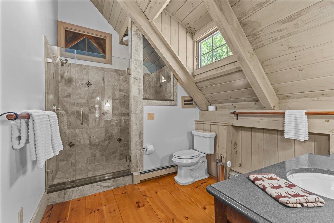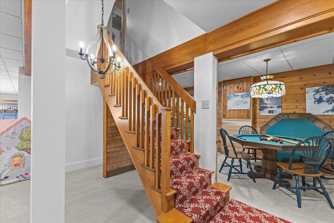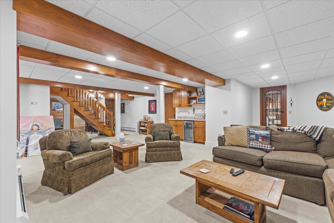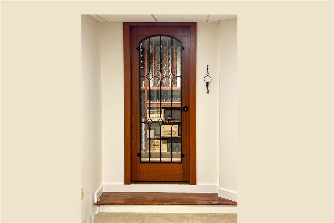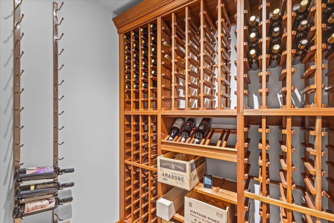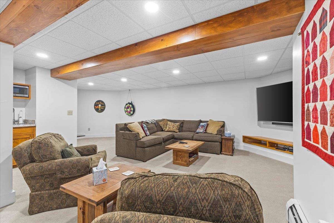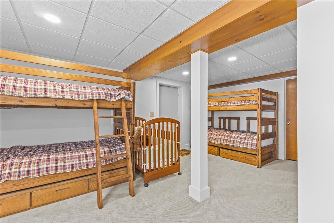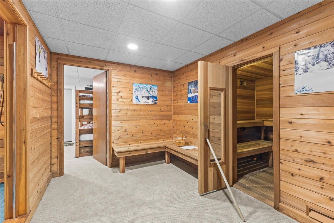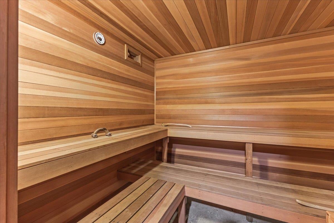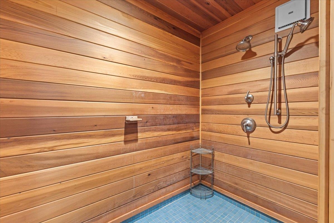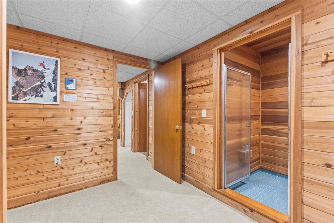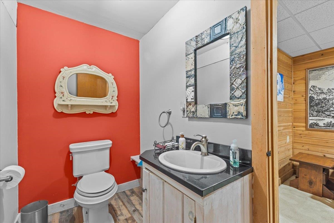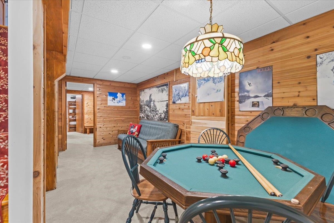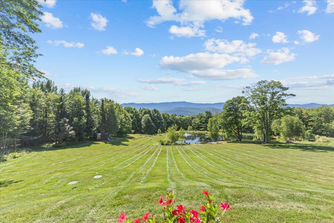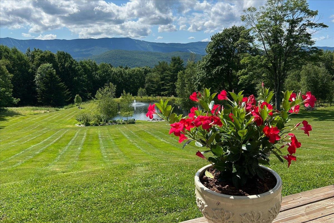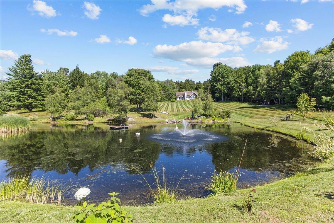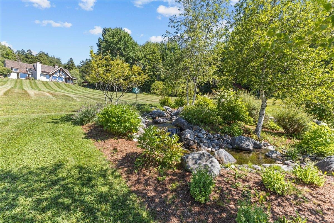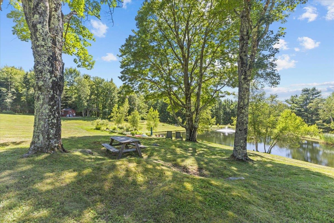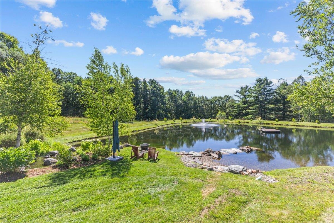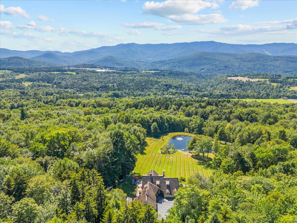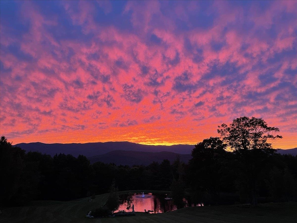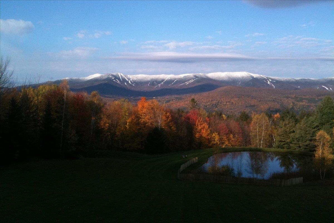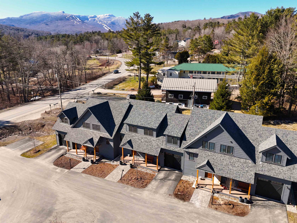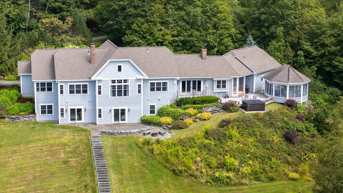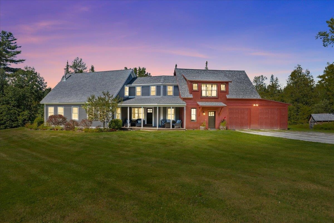1 of 59
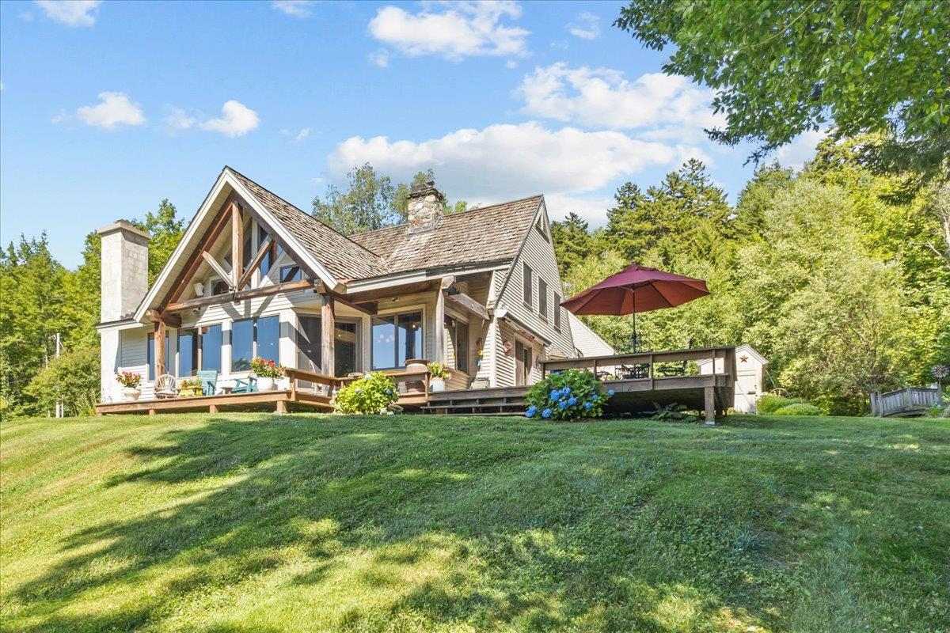
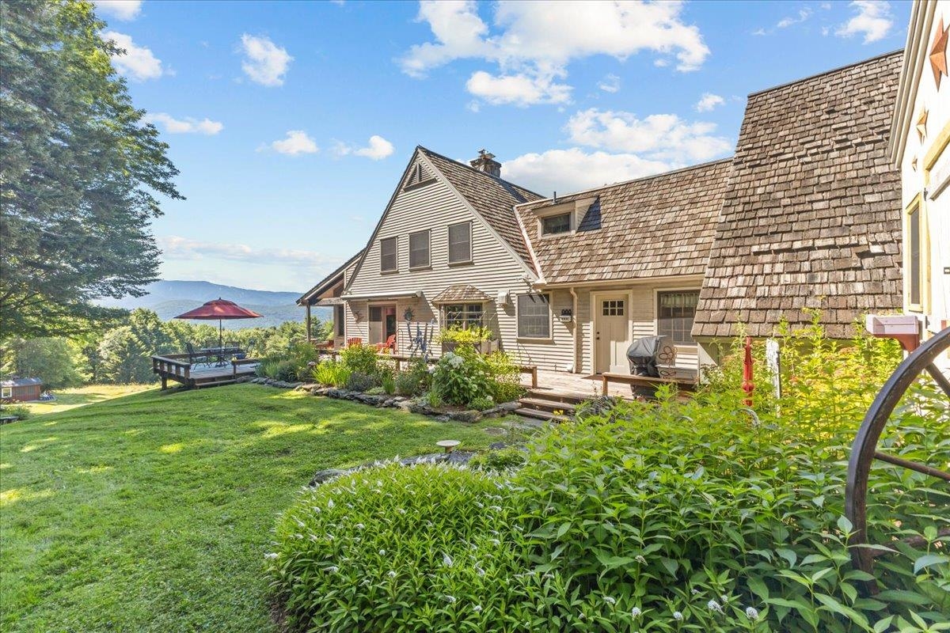
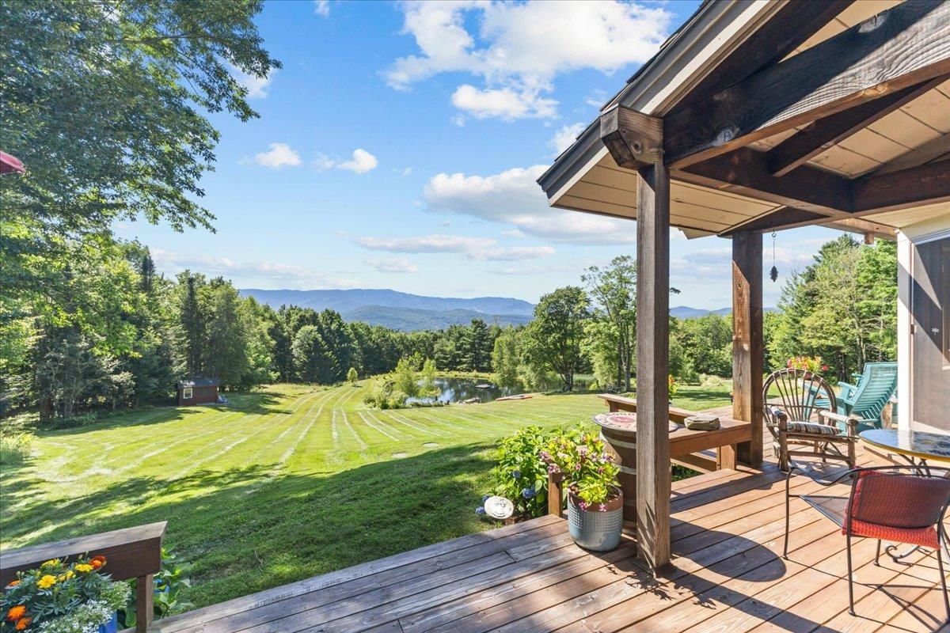
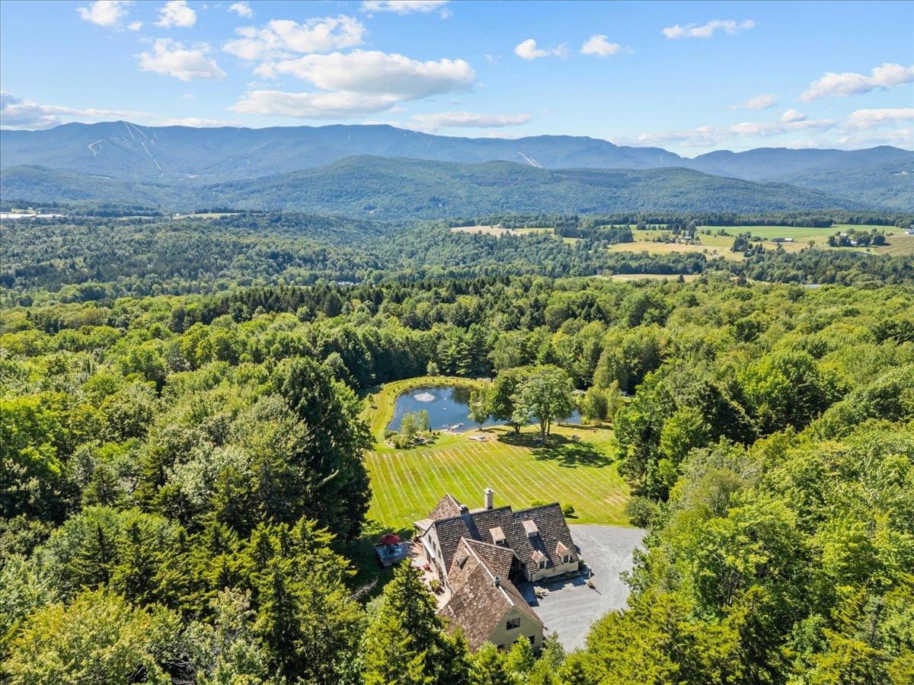
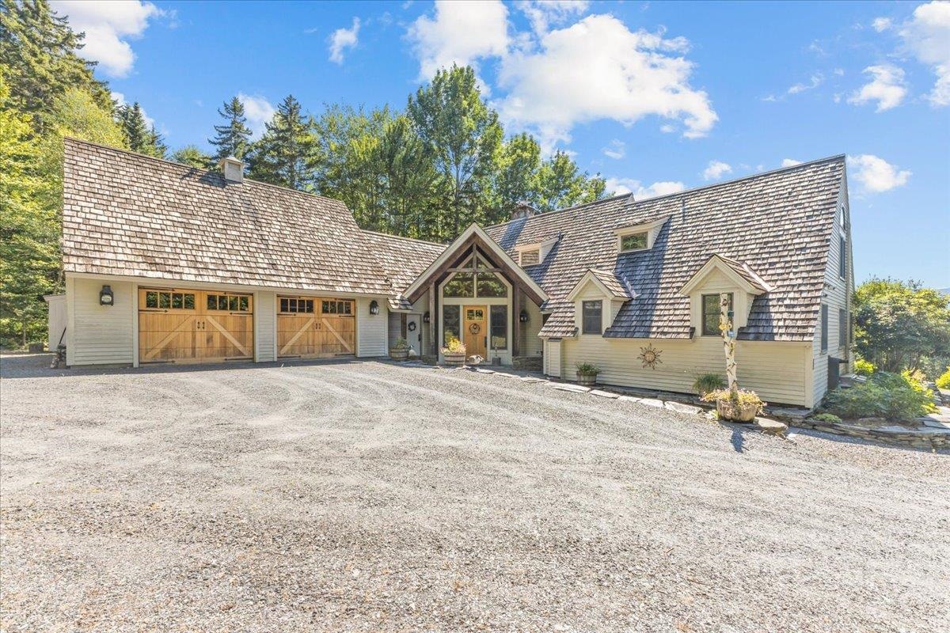
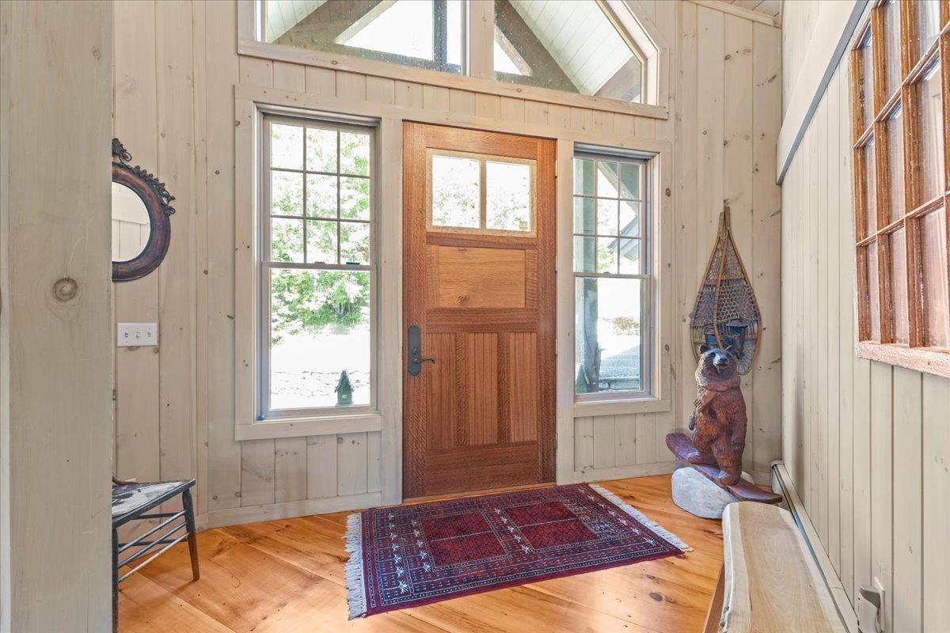
General Property Information
- Property Status:
- Active Under Contract
- Price:
- $2, 400, 000
- Assessed:
- $0
- Assessed Year:
- County:
- VT-Washington
- Acres:
- 38.78
- Property Type:
- Single Family
- Year Built:
- 1987
- Agency/Brokerage:
- Jane Austin
KW Vermont - Bedrooms:
- 4
- Total Baths:
- 5
- Sq. Ft. (Total):
- 5440
- Tax Year:
- 2025
- Taxes:
- $28, 292
- Association Fees:
Open House Sunday, 10/12 from 3-5pm! Come see this beautiful reimagined post & beam home on nearly 40 acres in one of Waitsfield most coveted locations. 3 acres of cleared land reveals sweeping views of sugarbush mountain and ski trails, amazing sunsets & a beautifully landscaped pond with hidden dry hydrant. The remaining 36 acres are pristine woods & hiking trails that surround this property creating that much sought after peace and privacy. Thoughtfully redesigned, the 4-bedroom, 4.5-bath home blends timeless craftsmanship with modern systems and infrastructure. The expansive living and dining area centers around a wood-burning fireplace and a dramatic wall of windows that frame the breathtaking mountain landscape. The chef’s kitchen—anchored by custom mahogany cabinetry—seamlessly connects to the three bay garage via a new mudroom and laundry room. Magnificent 12–24” wide barn plank flooring runs throughout the main level. Comfort is paramount with a 50, 000 BTU wood stove, whole-house attic fan, six Mitsubishi split systems (in every bedroom, the office, and 2nd Floor bonus room), and a seven-zone heating system. The finished basement includes a 350-bottle wine cellar, Swiss-style sauna, snack kitchen, full bath, and media lounge perfect for game day gatherings. This beautiful one of a kind parcel includes high end furnishing, rugs and lighting. Exclusions apply for personal items and select antiques.
Interior Features
- # Of Stories:
- 1.5
- Sq. Ft. (Total):
- 5440
- Sq. Ft. (Above Ground):
- 3917
- Sq. Ft. (Below Ground):
- 1523
- Sq. Ft. Unfinished:
- 1776
- Rooms:
- 11
- Bedrooms:
- 4
- Baths:
- 5
- Interior Desc:
- Cathedral Ceiling, Ceiling Fan, Dining Area, Wood Fireplace, 1 Fireplace, Hearth, Kitchen Island, Primary BR w/ BA, Natural Light, Natural Woodwork, Sauna, Security, Soaking Tub, Surround Sound Wiring, Vaulted Ceiling, Walk-in Closet, Walk-in Pantry, Whirlpool Tub, Window Treatment, 1st Floor Laundry, Common Heating/Cooling, Smart Thermostat
- Appliances Included:
- Disposal, Dryer, Range Hood, Microwave, Gas Range, Refrigerator, Washer, On Demand Water Heater, Owned Water Heater, Tankless Water Heater, Wine Cooler, Exhaust Fan, Water Heater
- Flooring:
- Carpet, Ceramic Tile, Wood
- Heating Cooling Fuel:
- Water Heater:
- Basement Desc:
- Concrete, Finished, Full, Exterior Access
Exterior Features
- Style of Residence:
- Adirondack, Post and Beam
- House Color:
- Tan
- Time Share:
- No
- Resort:
- Exterior Desc:
- Exterior Details:
- Deck, Garden Space, Natural Shade, Outbuilding, Patio, Covered Porch, Private Dock, Sauna, Shed, Storage, Window Screens, Tinted Window(s)
- Amenities/Services:
- Land Desc.:
- Country Setting, Field/Pasture, Landscaped, Mountain View, Pond, Secluded, Sloping, Stream, Water View, Waterfall, Wooded, Abuts Conservation, Rural
- Suitable Land Usage:
- Roof Desc.:
- Shake, Shingle, Wood
- Driveway Desc.:
- Gravel
- Foundation Desc.:
- Concrete
- Sewer Desc.:
- 1000 Gallon, Concrete, Grey Water, Conventional Leach Field, Existing Leach Field, On-Site Septic Exists, Private, Replacement Field-OnSite, Septic
- Garage/Parking:
- Yes
- Garage Spaces:
- 3
- Road Frontage:
- 1100
Other Information
- List Date:
- 2025-07-29
- Last Updated:


